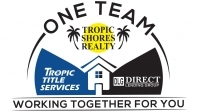Share this property:
Contact Julie Ann Ludovico
Schedule A Showing
Request more information
- Home
- Property Search
- Search results
- 15811 Sanctuary Drive, TAMPA, FL 33647
Property Photos
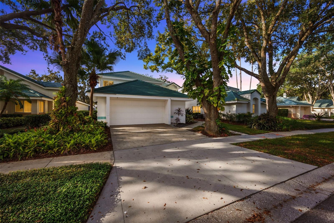

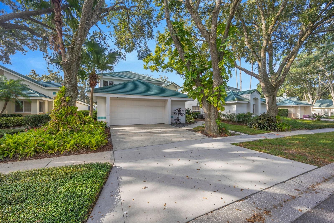
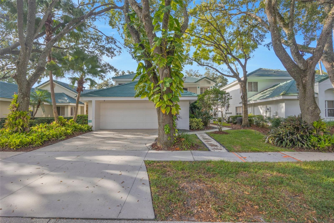
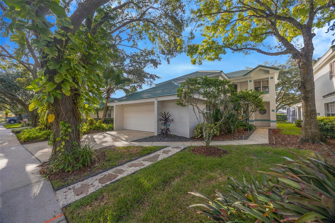
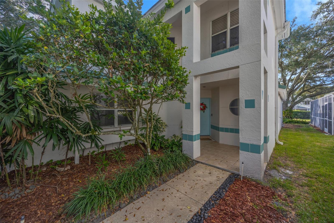
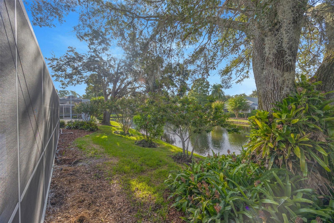
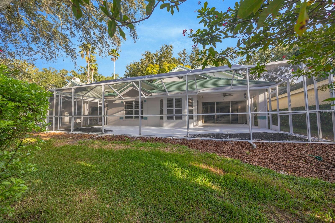
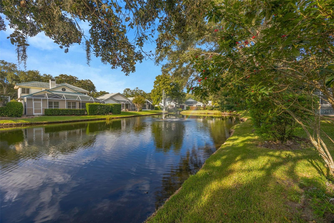
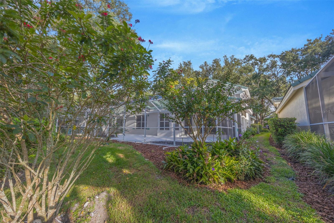
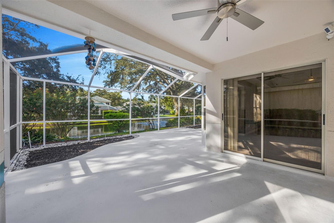
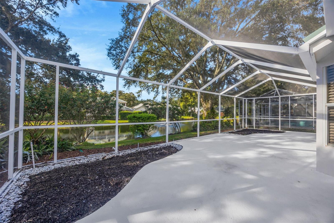
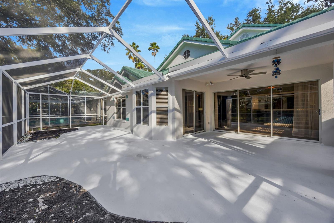
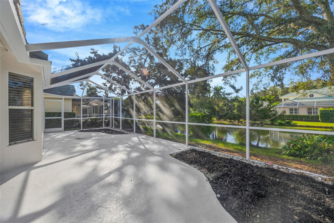
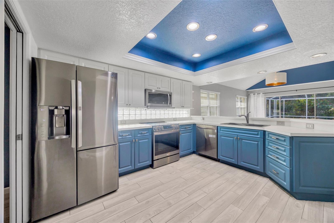
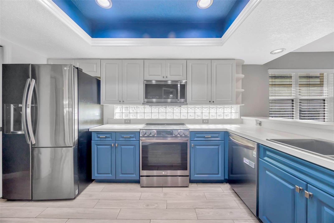
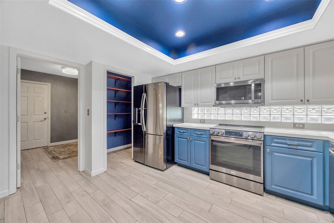
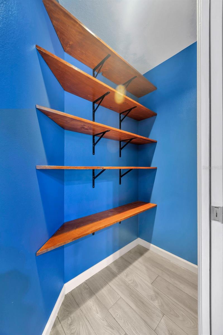
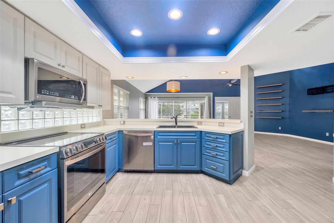
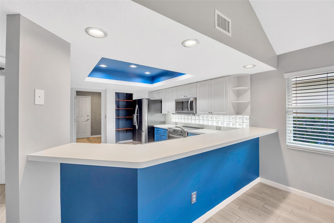
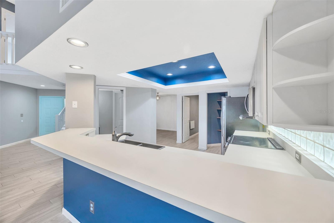
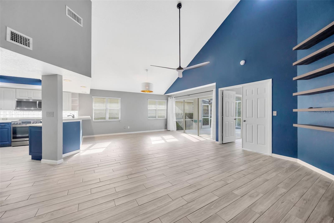
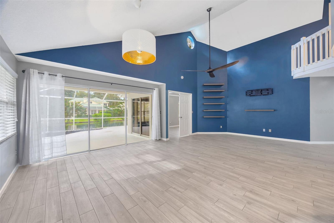
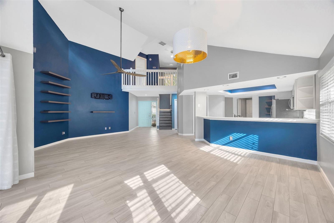
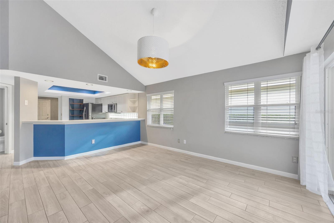
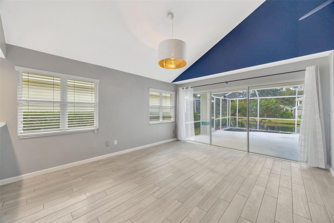
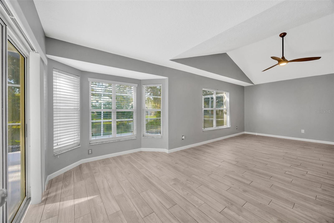
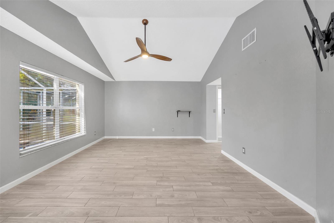
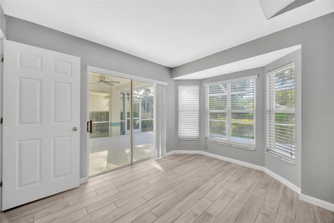
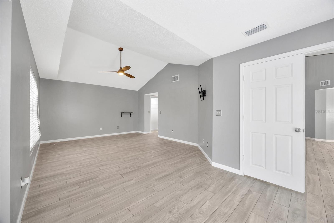
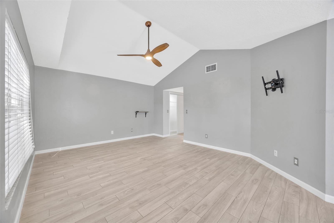
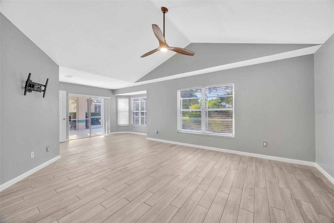
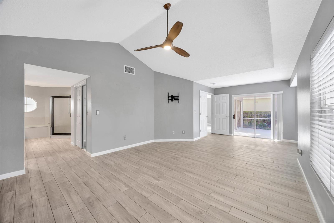
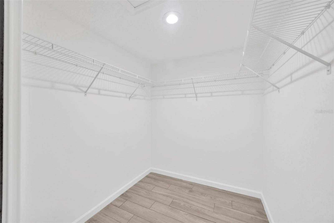
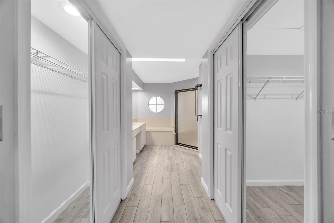
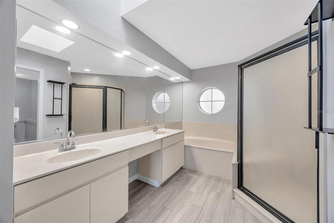
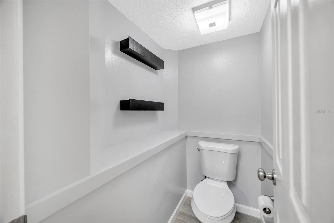
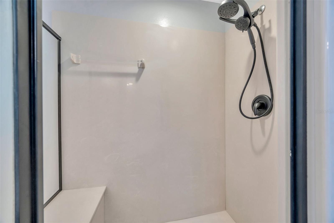
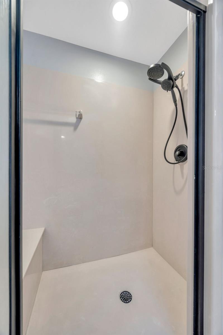
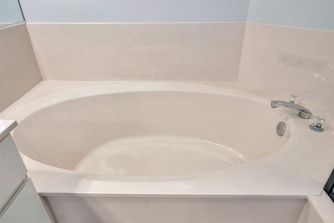
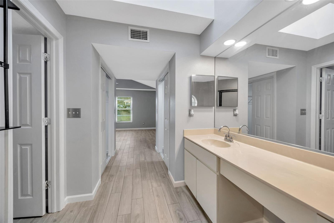
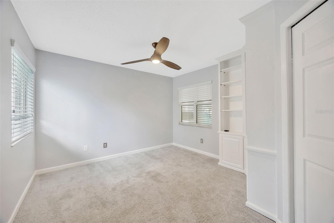
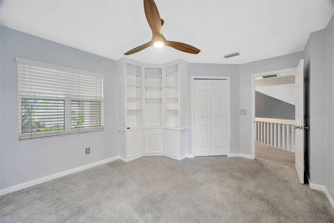
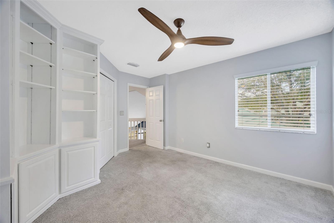
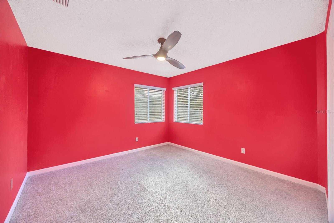
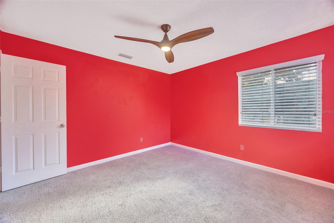
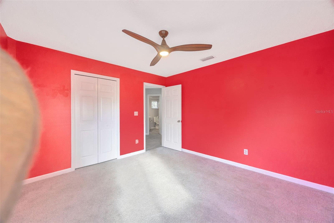
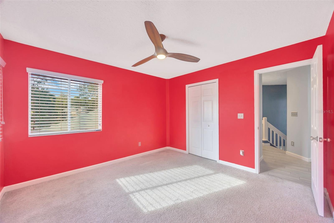
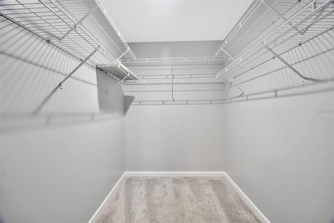
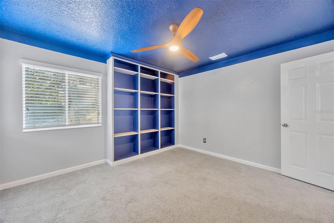
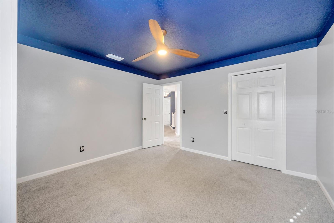
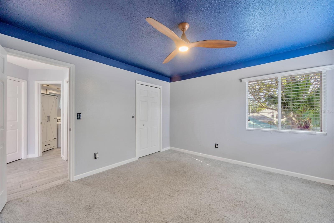
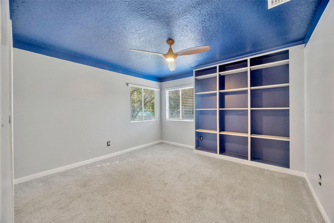
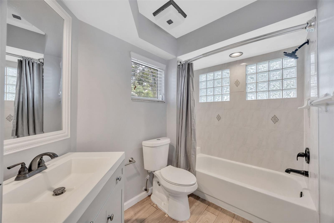
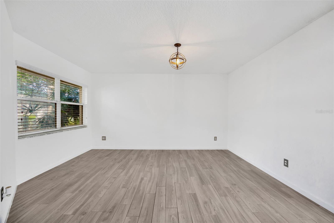
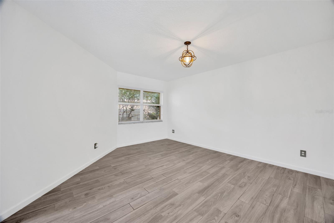
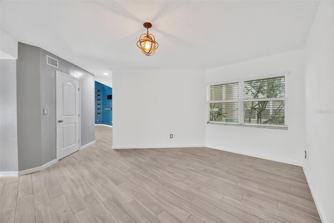
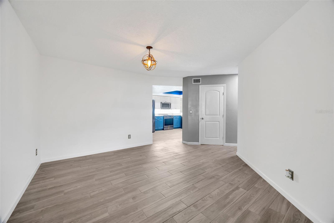
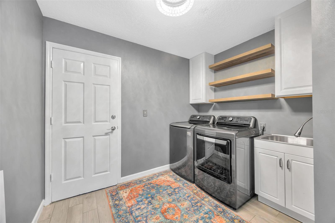
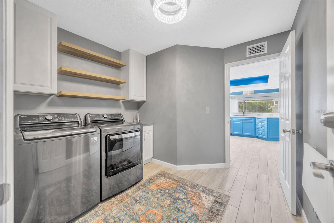
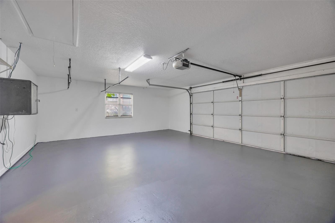
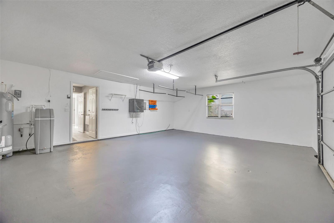
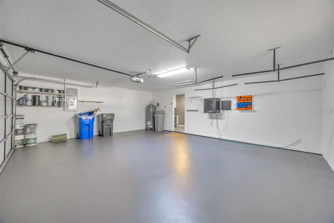
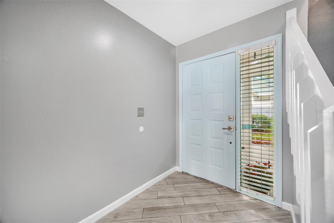
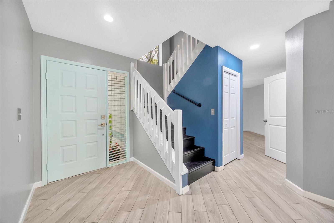
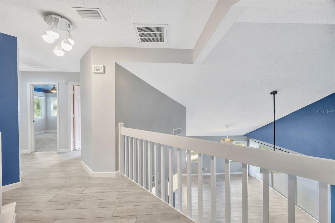
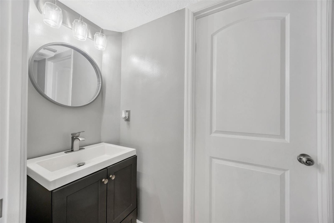
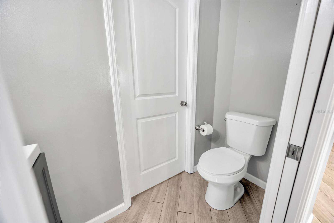
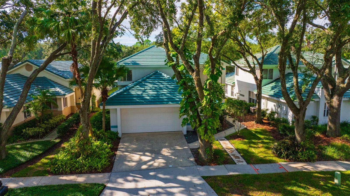
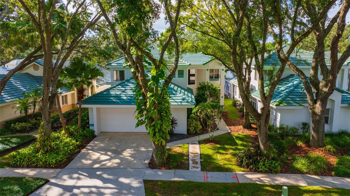
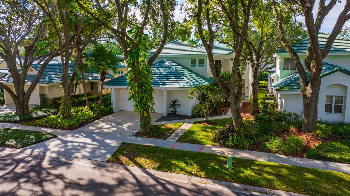
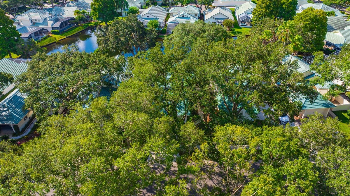
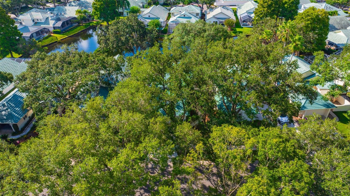
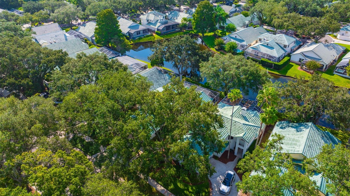
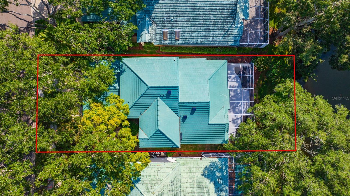
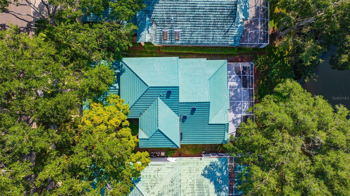
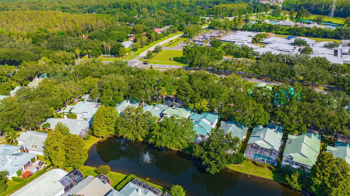
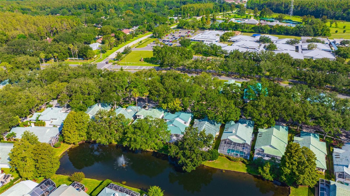
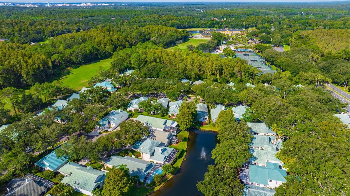
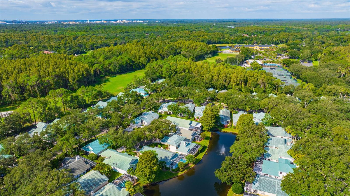
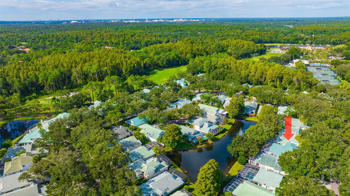
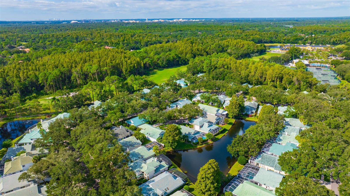
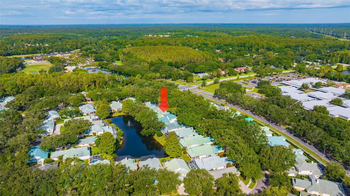
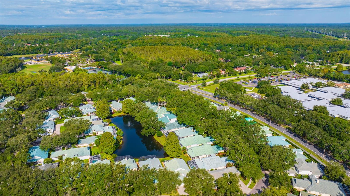
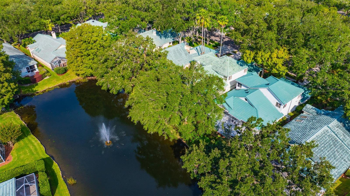
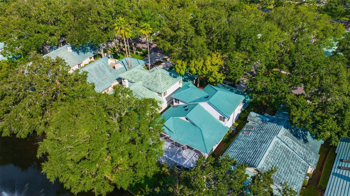
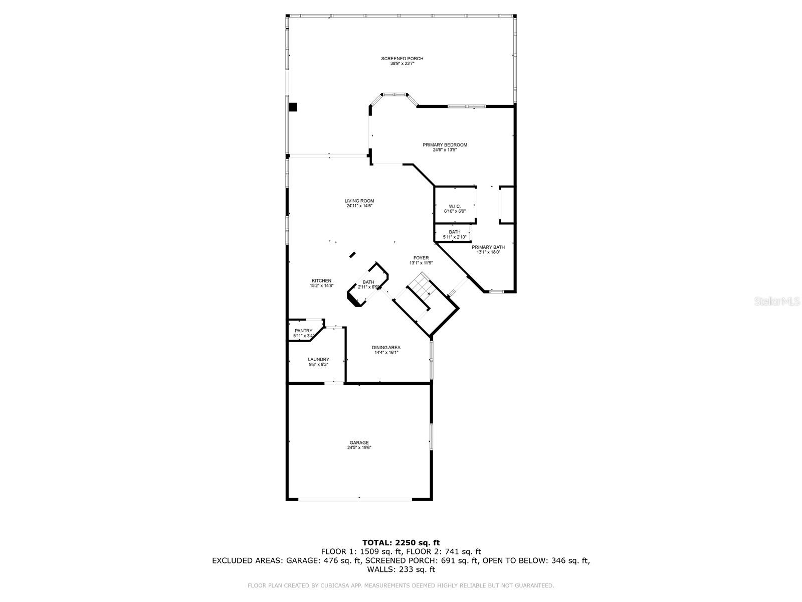
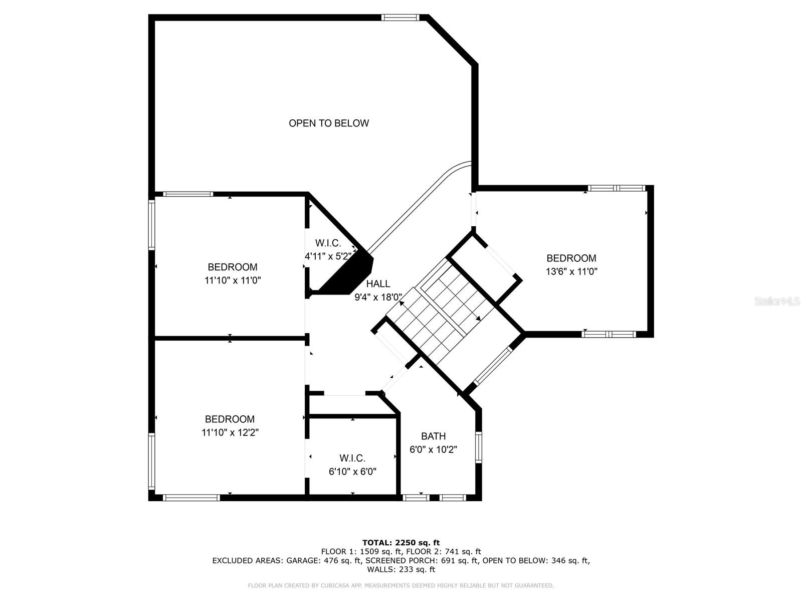
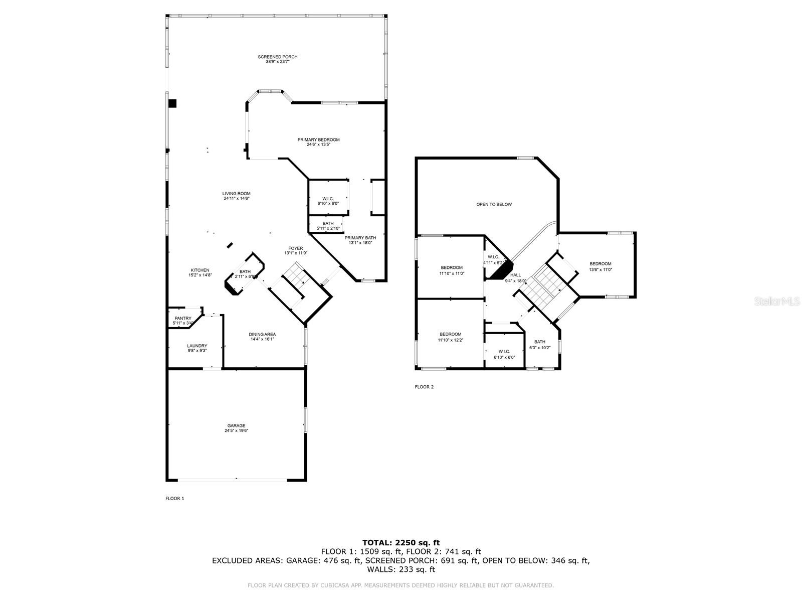
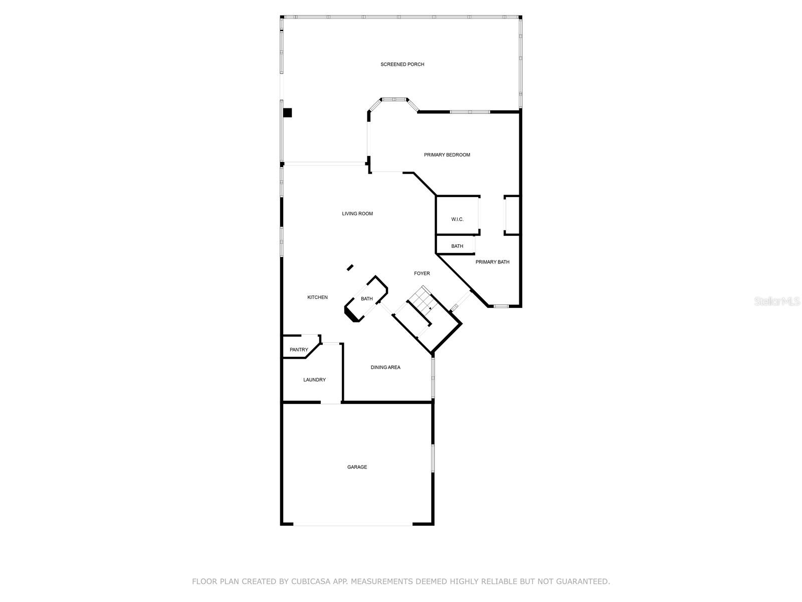
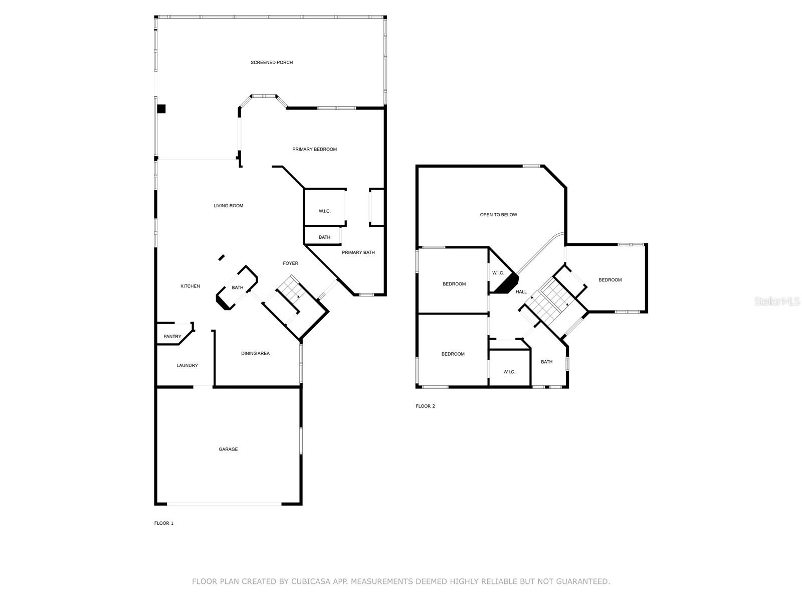
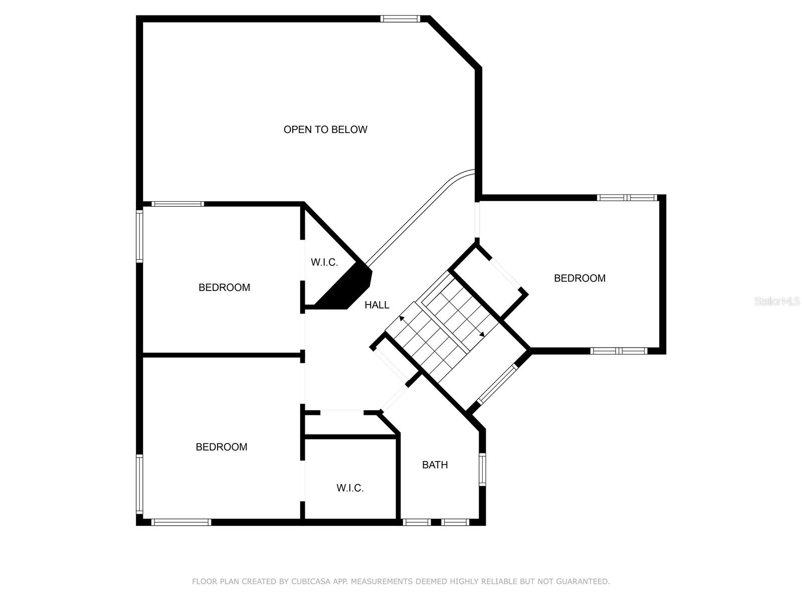
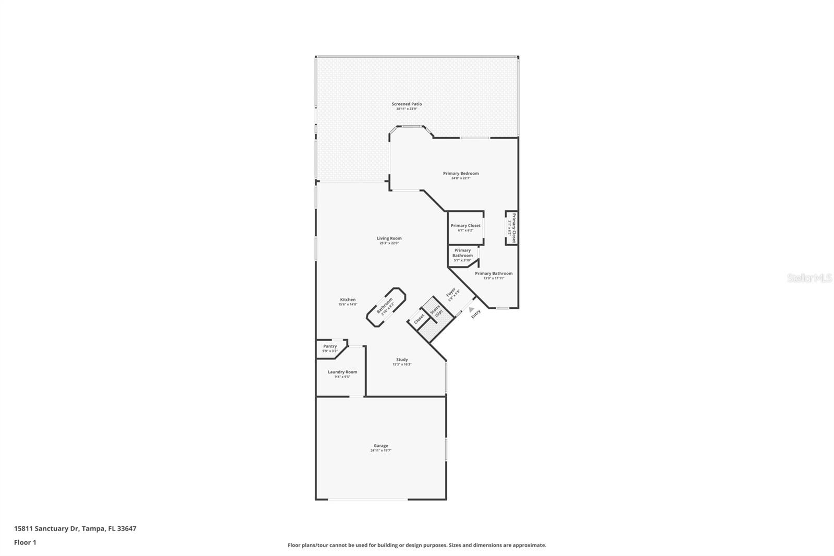
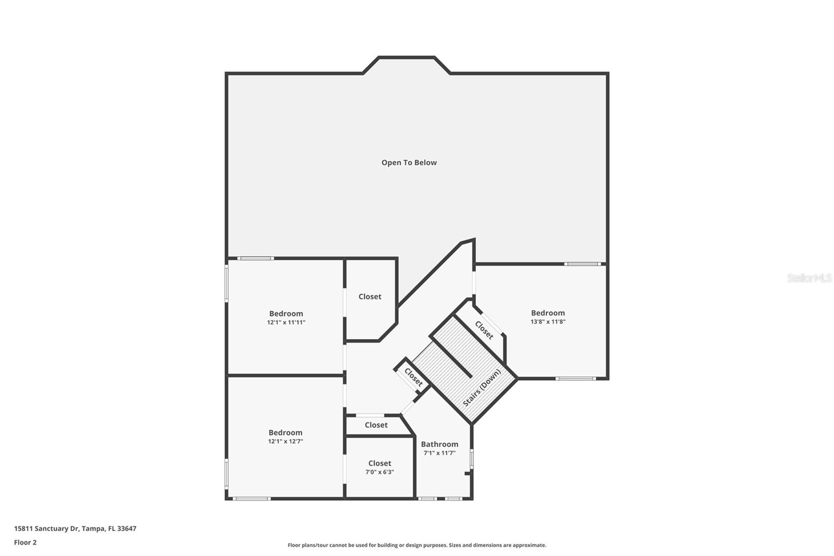
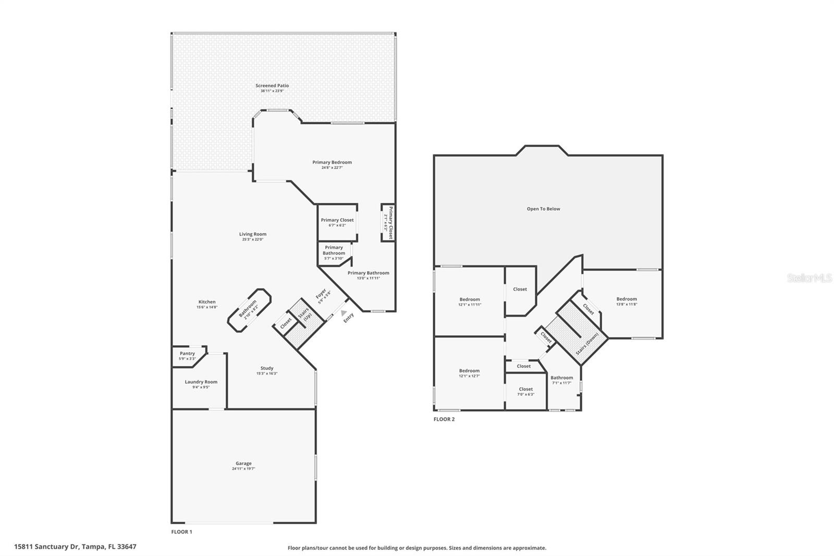
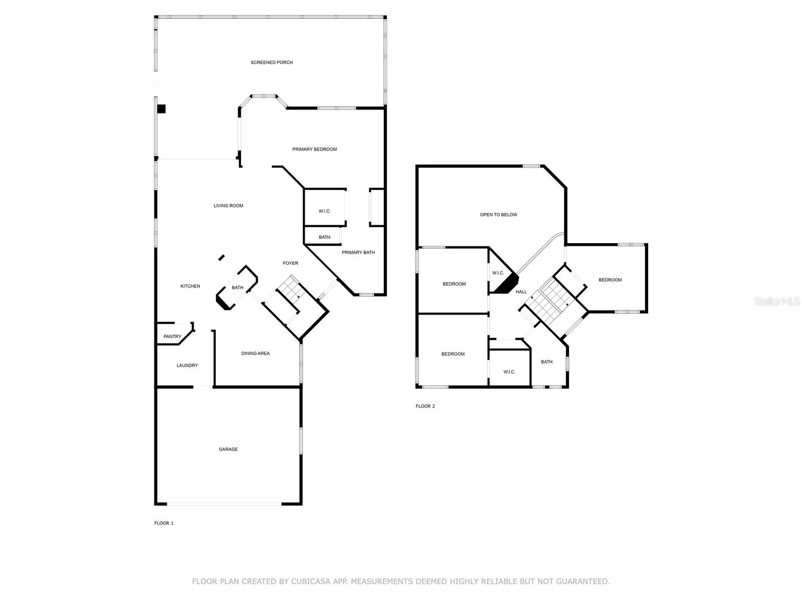
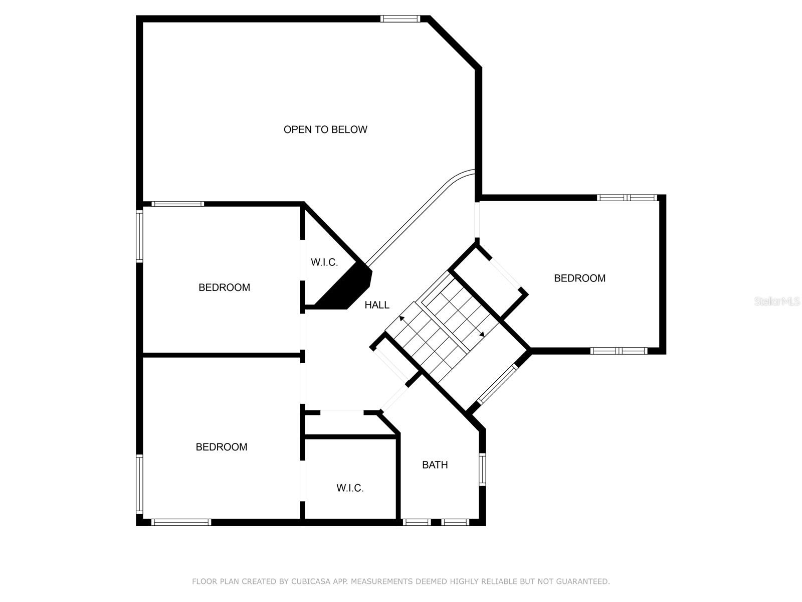
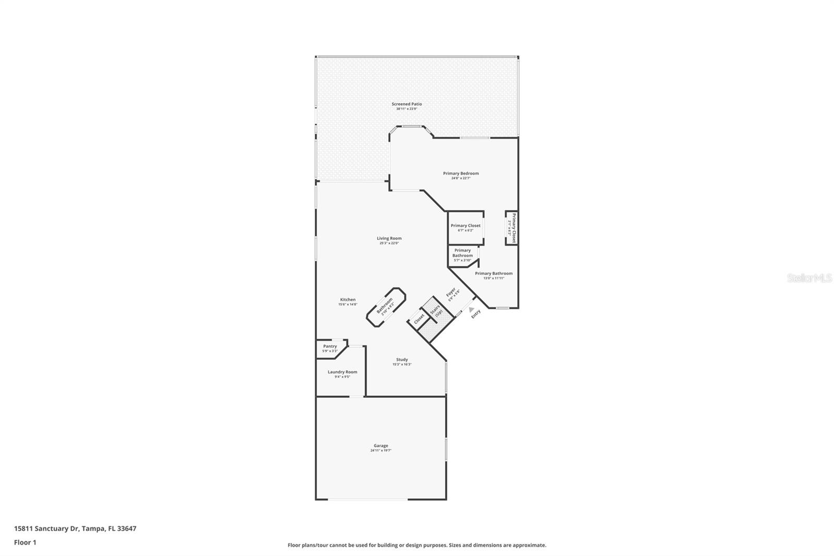
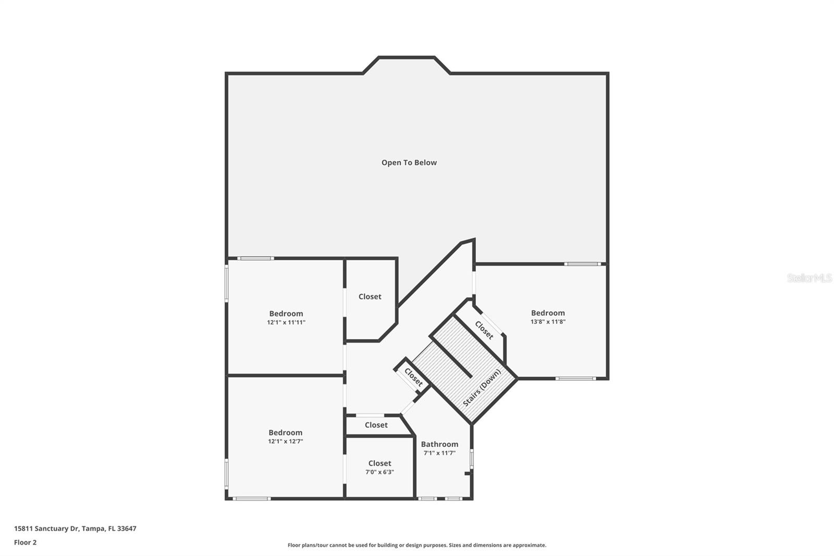
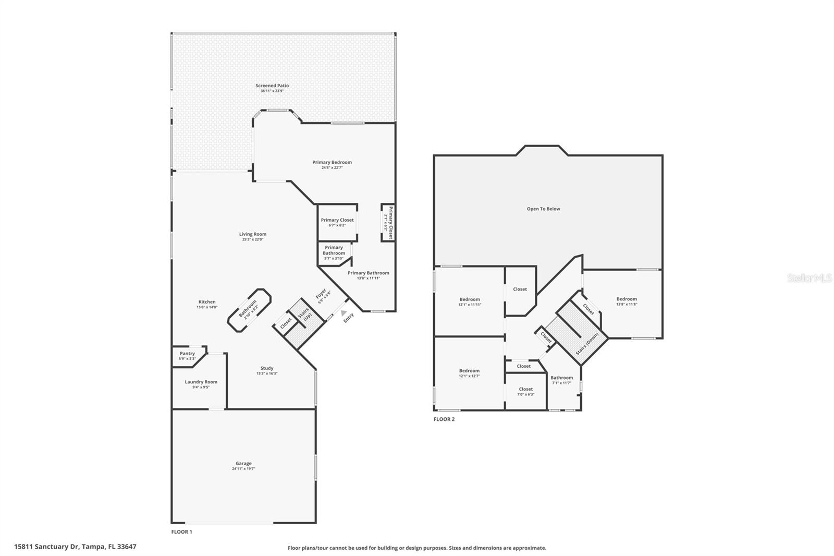
- MLS#: TB8429022 ( Residential )
- Street Address: 15811 Sanctuary Drive
- Viewed: 76
- Price: $625,000
- Price sqft: $251
- Waterfront: No
- Year Built: 1992
- Bldg sqft: 2492
- Bedrooms: 4
- Total Baths: 3
- Full Baths: 2
- 1/2 Baths: 1
- Days On Market: 37
- Additional Information
- Geolocation: 28.0962 / -82.386
- County: HILLSBOROUGH
- City: TAMPA
- Zipcode: 33647
- Subdivision: Tampa Palms
- Elementary School: Tampa Palms
- Middle School: Liberty
- High School: Freedom

- DMCA Notice
-
DescriptionOne or more photo(s) has been virtually staged. Welcome to The Sanctuary at Tampa Palms! This highly sought after gated, maintenance free community offers the perfect combination of privacy, luxury, and convenience. Just a short walk to the Tampa Palms Golf & Country Club, this beautifully updated home features over 2,400 sq. ft. of living space, 4 bedrooms, 2.5 bathrooms, and countless upgrades throughout. Inside, the first floor boasts soaring ceilings in the living room, a spacious primary suite, a formal dining room (or optional den), a laundry room, and an oversized, fully screened lanai with tranquil pond views. The updated kitchen is a chefs delight with stainless steel appliances (2022), freshly painted cabinets (2025), new interior paint (2024), a breakfast bar, and a large pantry. The primary suite offers dual closets, dual vanities, a garden tub, and a walk in showerwith sliding glass doors opening directly to the lanai for seamless indoor outdoor living. Recent improvements include new lanai screening and painted flooring (2025), updated toilets, new baseboards, closet shelving, tile and carpet flooring, and fans. The second floor features three generously sized bedrooms, a full bath, and ceiling fans throughout. Two bedrooms offer large walk in closets with built in shelving. Upstairs updates include new carpet and padding (2021), HVAC system and ductwork (2018), attic insulation (2018), solar attic fans (2020), and dehumidifiers (2022). Additional home updates: washer & dryer (2021), garage door opener (2025), garage seal (2025), and freshly painted garage walls and floors (2025). Pride of ownership showsthis home has been meticulously maintained for true move in ready living. As a Sanctuary resident, enjoy low maintenance living with HOA services that include lawn care, landscaping, mulching, irrigation, exterior painting (every 5 years), and pressure washing. Community amenities feature access to five Tampa Palms parks, trails, playgrounds, sports courts, and the scenic Hillsborough River. All this, plus an unbeatable locationjust minutes from top rated schools, Publix, shopping, dining, USF, Moffitt Cancer Center, VA Hospital, and Busch Gardens. Downtown Tampa is only 25 minutes away, and Tampa International Airport is just 35 minutes away. This move in ready home checks every box! Schedule your private showing today before its gone.
All
Similar
Features
Appliances
- Dishwasher
- Disposal
- Dryer
- Electric Water Heater
- Microwave
- Range
- Refrigerator
- Washer
- Water Softener
Association Amenities
- Clubhouse
- Fence Restrictions
- Gated
- Maintenance
- Park
- Playground
- Pool
- Racquetball
- Tennis Court(s)
Home Owners Association Fee
- 257.00
Home Owners Association Fee Includes
- Pool
- Escrow Reserves Fund
- Fidelity Bond
- Maintenance Structure
- Maintenance Grounds
Association Name
- Tampa Palms Owners Association
- Inc. (TPOA)
Association Phone
- 813-977-3337
Carport Spaces
- 0.00
Close Date
- 0000-00-00
Cooling
- Central Air
- Humidity Control
- Attic Fan
Country
- US
Covered Spaces
- 0.00
Exterior Features
- Rain Gutters
- Sidewalk
Flooring
- Carpet
- Ceramic Tile
Furnished
- Unfurnished
Garage Spaces
- 2.00
Heating
- Central
High School
- Freedom-HB
Insurance Expense
- 0.00
Interior Features
- Ceiling Fans(s)
- High Ceilings
- Living Room/Dining Room Combo
- Open Floorplan
- Primary Bedroom Main Floor
- Split Bedroom
- Thermostat
- Vaulted Ceiling(s)
- Walk-In Closet(s)
Legal Description
- TAMPA PALMS UNIT 4B REPLAT OF TAMPA PALMS UNIT 4B LOT 77 AND A PART OF TRACT A DESC AS FR SS COR OF LOT 77 N 83 DEG E 48.98 FT S 05 DEG E 5.01 FT S 88 DEG W .07 FT S 83 DEG W 48.78 FT N 06 DEG W 5 FT TO POB
Levels
- Two
Living Area
- 2492.00
Lot Features
- City Limits
- In County
- Landscaped
- Near Public Transit
- Sidewalk
- Paved
- Private
Middle School
- Liberty-HB
Area Major
- 33647 - Tampa / Tampa Palms
Net Operating Income
- 0.00
Occupant Type
- Vacant
Open Parking Spaces
- 0.00
Other Expense
- 0.00
Parcel Number
- A-34-27-19-1E8-000000-00077.0
Parking Features
- Driveway
- Garage Door Opener
- Ground Level
- Oversized
Pets Allowed
- Cats OK
- Dogs OK
- Yes
Property Type
- Residential
Roof
- Concrete
- Slate
School Elementary
- Tampa Palms-HB
Sewer
- Public Sewer
Style
- Contemporary
Tax Year
- 2024
Township
- 27
Utilities
- BB/HS Internet Available
- Cable Available
- Cable Connected
- Electricity Available
- Electricity Connected
- Phone Available
- Public
- Sewer Connected
- Sprinkler Meter
- Underground Utilities
- Water Connected
View
- Trees/Woods
- Water
Views
- 76
Virtual Tour Url
- https://www.zillow.com/view-imx/481348a0-6d05-4d23-88b8-7a109d01f301?wl=true&setAttribution=mls&initialViewType=pano
Water Source
- Public
Year Built
- 1992
Zoning Code
- PD
Listing Data ©2025 Greater Fort Lauderdale REALTORS®
Listings provided courtesy of The Hernando County Association of Realtors MLS.
Listing Data ©2025 REALTOR® Association of Citrus County
Listing Data ©2025 Royal Palm Coast Realtor® Association
The information provided by this website is for the personal, non-commercial use of consumers and may not be used for any purpose other than to identify prospective properties consumers may be interested in purchasing.Display of MLS data is usually deemed reliable but is NOT guaranteed accurate.
Datafeed Last updated on October 26, 2025 @ 12:00 am
©2006-2025 brokerIDXsites.com - https://brokerIDXsites.com
Sign Up Now for Free!X
Call Direct: Brokerage Office: Mobile: 352.442.9386
Registration Benefits:
- New Listings & Price Reduction Updates sent directly to your email
- Create Your Own Property Search saved for your return visit.
- "Like" Listings and Create a Favorites List
* NOTICE: By creating your free profile, you authorize us to send you periodic emails about new listings that match your saved searches and related real estate information.If you provide your telephone number, you are giving us permission to call you in response to this request, even if this phone number is in the State and/or National Do Not Call Registry.
Already have an account? Login to your account.
