Share this property:
Contact Julie Ann Ludovico
Schedule A Showing
Request more information
- Home
- Property Search
- Search results
- 16036 Bella Woods Drive, TAMPA, FL 33647
Active
Property Photos
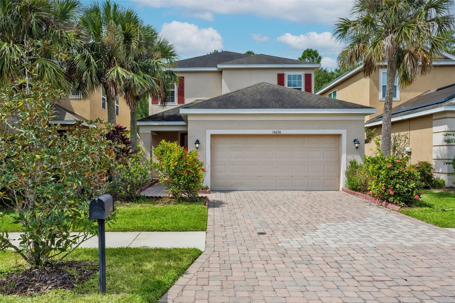

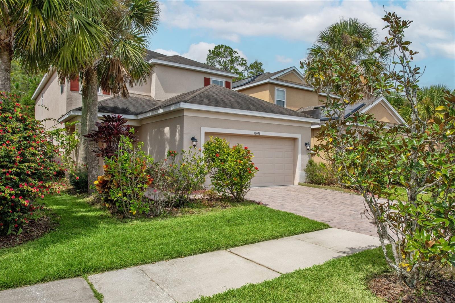
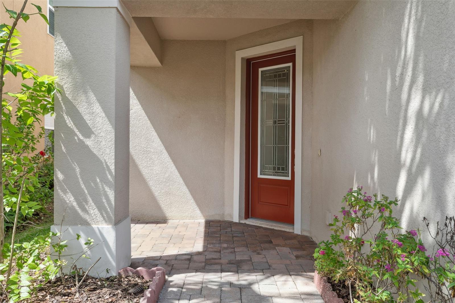
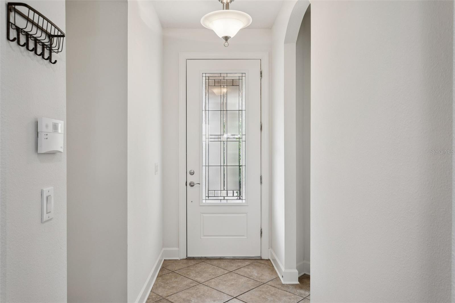
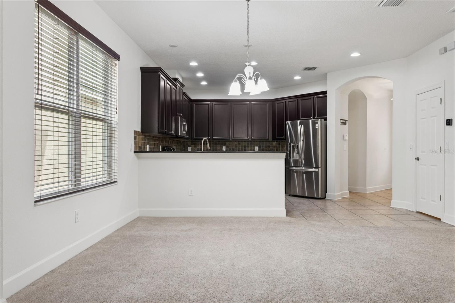
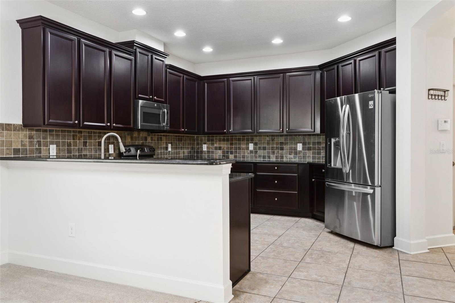
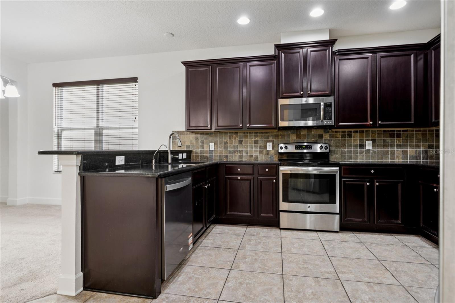
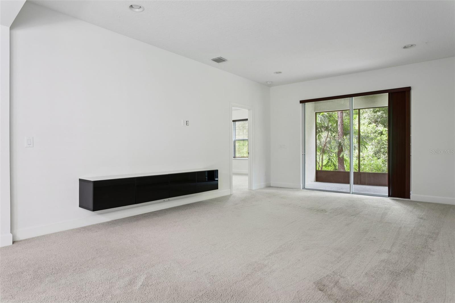
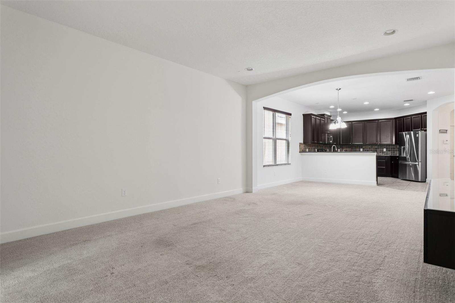
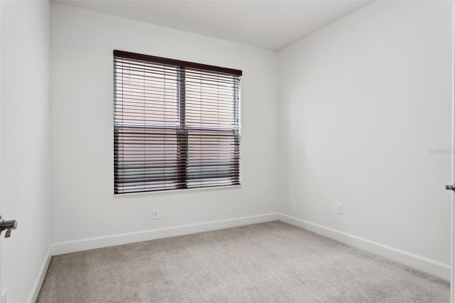
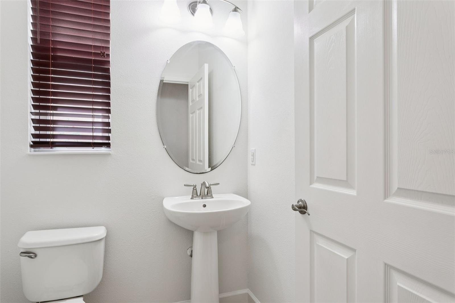
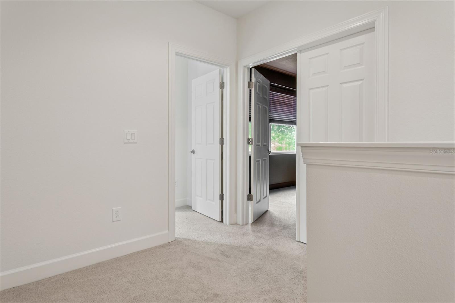
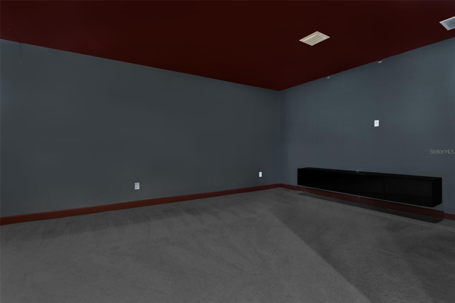
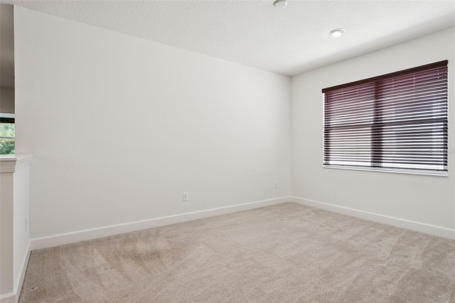
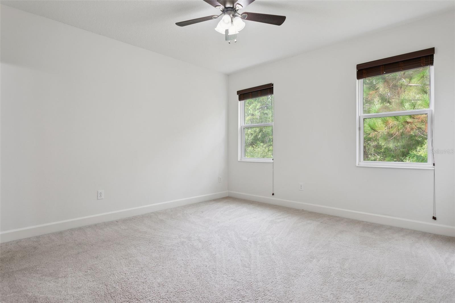
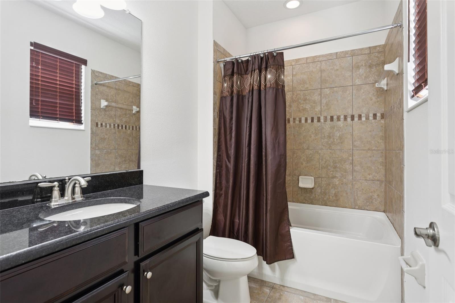
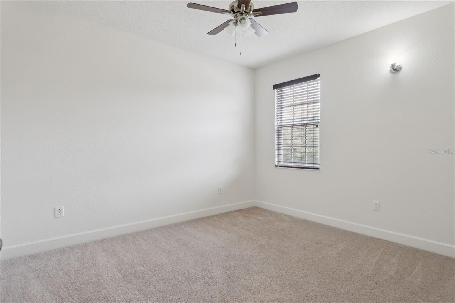
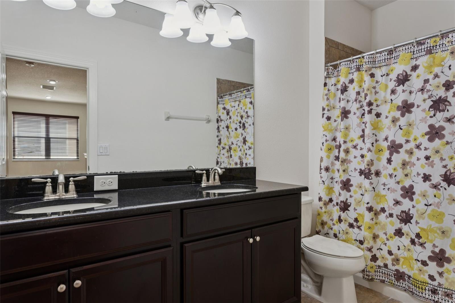
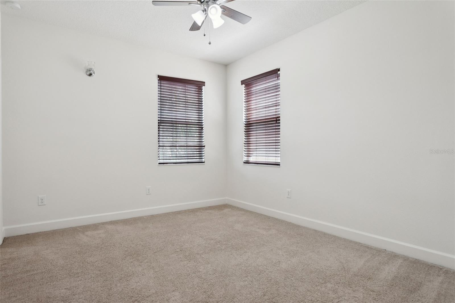
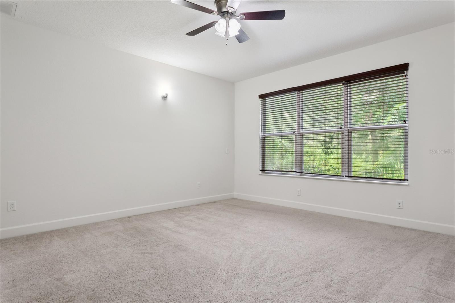
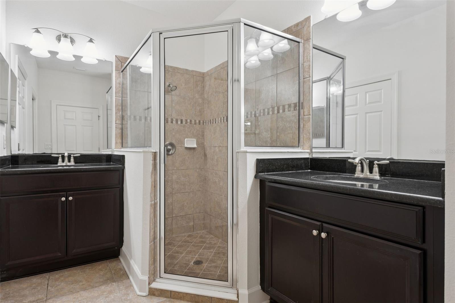
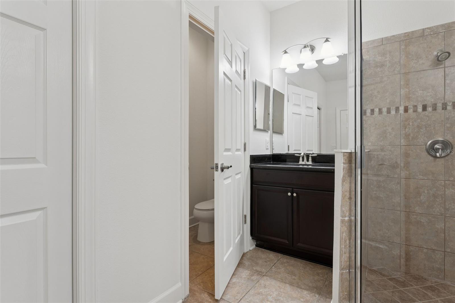
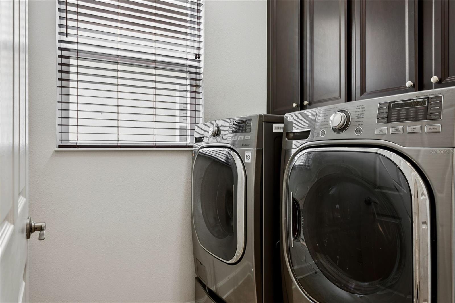
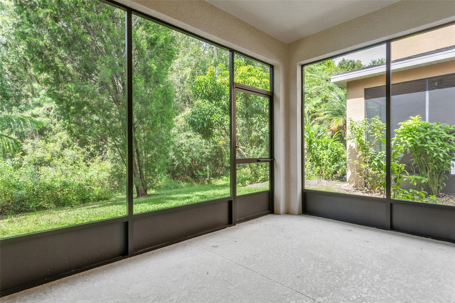
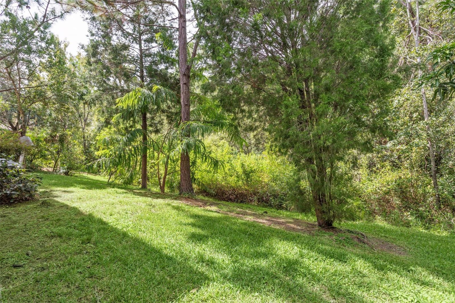
- MLS#: TB8429341 ( Residential )
- Street Address: 16036 Bella Woods Drive
- Viewed: 152
- Price: $559,900
- Price sqft: $157
- Waterfront: No
- Year Built: 2013
- Bldg sqft: 3576
- Bedrooms: 4
- Total Baths: 4
- Full Baths: 3
- 1/2 Baths: 1
- Garage / Parking Spaces: 2
- Days On Market: 163
- Additional Information
- Geolocation: 28.1003 / -82.3761
- County: HILLSBOROUGH
- City: TAMPA
- Zipcode: 33647
- Subdivision: Tuscany Subdivision At Tampa P
- Elementary School: Tampa Palms
- Middle School: Liberty
- High School: Freedom
- Provided by: CORNERSTONE PROP.INTERNATIONAL
- Contact: Chandra Kosuri
- 813-929-3900

- DMCA Notice
-
DescriptionWelcome to Tuscany at Tampa Palms, a beautiful gated community offering privacy, convenience, and a highly sought after location. Nestled on a serene conservation lot at the end of a quiet cul de sac, this beautifully maintained two story home is move in ready and filled with upgrades. The thoughtfully designed floor plan features 4 bedrooms, 3.5 baths, an office/den, and a spacious loft. The main level includes a luxurious master suite, a modern kitchen with espresso cabinetry, granite countertops, and stainless steel appliances (refrigerator, washer, and dryer included), plus a dedicated laundry room. Upstairs, youll find a second master suite with en suite bath, a large theater room, a generous loft, two additional bedrooms, and a full bathperfect for family or guests. Additional highlights include a reverse osmosis system, water softener, and fresh interior paint. HOA fees cover low maintenance living, including lawn care, gated entry, and private road upkeep. Built in 2013, this home combines comfort and efficiency with the convenience of a prime location. Enjoy easy access to top rated schools, I 75, USF, Moffitt Cancer Center, VA Hospital, as well as premier shopping and dining at Wiregrass Mall and Tampa Premium Outlets. This home blends luxury, function, and locationschedule your private showing today!
All
Similar
Features
Appliances
- Built-In Oven
- Convection Oven
- Cooktop
- Disposal
- Dryer
- Electric Water Heater
- Exhaust Fan
- Washer
Home Owners Association Fee
- 175.00
Home Owners Association Fee Includes
- Maintenance Structure
- Maintenance Grounds
- Trash
Association Name
- McNeil Management Services
- Inc./ Jennifer Conti
Association Phone
- 813-571-7100
Carport Spaces
- 0.00
Close Date
- 0000-00-00
Cooling
- Central Air
Country
- US
Covered Spaces
- 0.00
Exterior Features
- Sidewalk
Flooring
- Carpet
- Ceramic Tile
- Tile
Furnished
- Unfurnished
Garage Spaces
- 2.00
Heating
- Central
- Electric
- Zoned
High School
- Freedom-HB
Insurance Expense
- 0.00
Interior Features
- Ceiling Fans(s)
- Living Room/Dining Room Combo
- Open Floorplan
- Primary Bedroom Main Floor
- Thermostat
- Vaulted Ceiling(s)
- Walk-In Closet(s)
Legal Description
- TUSCANY SUBDIVISION AT TAMPA PALMS LOT 124
Levels
- Two
Living Area
- 2905.00
Lot Features
- Conservation Area
- City Limits
- In County
- Landscaped
- Sidewalk
- Street Dead-End
- Paved
Middle School
- Liberty-HB
Area Major
- 33647 - Tampa / Tampa Palms
Net Operating Income
- 0.00
Occupant Type
- Vacant
Open Parking Spaces
- 0.00
Other Expense
- 0.00
Parcel Number
- A-26-27-19-89C-000000-00124.0
Parking Features
- Driveway
- Garage Door Opener
- On Street
Pets Allowed
- Cats OK
- Dogs OK
Possession
- Close Of Escrow
Property Condition
- Completed
Property Type
- Residential
Roof
- Shingle
School Elementary
- Tampa Palms-HB
Sewer
- Public Sewer
Style
- Florida
Tax Year
- 2024
Township
- 27
Utilities
- Cable Available
- Electricity Available
- Electricity Connected
- Fire Hydrant
- Phone Available
- Public
- Sprinkler Meter
- Sprinkler Recycled
- Underground Utilities
- Water Available
- Water Connected
View
- Trees/Woods
Views
- 152
Virtual Tour Url
- https://www.propertypanorama.com/instaview/stellar/TB8429341
Water Source
- Public
Year Built
- 2013
Zoning Code
- PD-A
Listing Data ©2026 Greater Fort Lauderdale REALTORS®
Listings provided courtesy of The Hernando County Association of Realtors MLS.
Listing Data ©2026 REALTOR® Association of Citrus County
Listing Data ©2026 Royal Palm Coast Realtor® Association
The information provided by this website is for the personal, non-commercial use of consumers and may not be used for any purpose other than to identify prospective properties consumers may be interested in purchasing.Display of MLS data is usually deemed reliable but is NOT guaranteed accurate.
Datafeed Last updated on March 1, 2026 @ 12:00 am
©2006-2026 brokerIDXsites.com - https://brokerIDXsites.com
Sign Up Now for Free!X
Call Direct: Brokerage Office:
Registration Benefits:
- New Listings & Price Reduction Updates sent directly to your email
- Create Your Own Property Search saved for your return visit.
- "Like" Listings and Create a Favorites List
* NOTICE: By creating your free profile, you authorize us to send you periodic emails about new listings that match your saved searches and related real estate information.If you provide your telephone number, you are giving us permission to call you in response to this request, even if this phone number is in the State and/or National Do Not Call Registry.
Already have an account? Login to your account.
