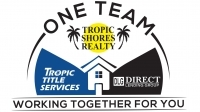Share this property:
Contact Julie Ann Ludovico
Schedule A Showing
Request more information
- Home
- Property Search
- Search results
- 90 Highland Avenue 304, TARPON SPRINGS, FL 34689
Property Photos




























































- MLS#: TB8429451 ( Residential )
- Street Address: 90 Highland Avenue 304
- Viewed: 79
- Price: $235,000
- Price sqft: $242
- Waterfront: No
- Year Built: 1983
- Bldg sqft: 970
- Bedrooms: 2
- Total Baths: 2
- Full Baths: 2
- Garage / Parking Spaces: 1
- Days On Market: 41
- Additional Information
- Geolocation: 28.1451 / -82.7295
- County: PINELLAS
- City: TARPON SPRINGS
- Zipcode: 34689
- Subdivision: Lake Tarpon Sail Tennis Club
- Building: Lake Tarpon Sail Tennis Club 3
- Elementary School: Tarpon Springs
- Middle School: Tarpon Springs
- High School: Tarpon Springs
- Provided by: COASTAL PROPERTIES GROUP INTERNATIONAL
- Contact: Christina Probeyahn
- 727-493-1555

- DMCA Notice
-
DescriptionWelcome home to where thoughtful design meets everyday comfort. From the moment you arrive, youll notice how this space feels different: bright, inviting, and carefully updated with finishes that make life both easier and more enjoyable. The kitchen is the true centerpiece. Professionally remodeled with over $70,000 in upgrades, it features a deep composite sink with a touchless faucet, slow close cabinetry, under cabinet lighting, and clever pull out drawers that maximize storage, including a custom spice drawer and full extension corner cabinet. An unused hallway closet was transformed into a stylish wine and coffee bar with its own wine refrigerator, perfect for morning routines or entertaining guests. Both bathrooms have been beautifully refreshed, with the primary showcasing a glass walk in shower and framed mirror. Luxury vinyl plank flooring flows throughout, hurricane rated windows in the front kitchen, and guestroom bedroom add peace of mind, and newer systems, including HVAC and water heater, ensure modern comfort. The view is just as special. From this third floor vantage point, enjoy peaceful scenes of Lake Tarpon and the community tennis courts. Club 3 residents have access to their own heated pool year round, plus private docks, tennis courts, and a boat ramp. The Club 3 pool/storage key also provides access through the community gate to a nearby waterfront dining spot. This condo also includes its own assigned covered carport parking space, plus an additional parking spot and extra storage, adding to the convenience. Offered mostly furnished, this home makes it easy to settle in right away. Come see how the updates, the setting, and the lifestyle come together. Youll quickly understand why this property feels like the perfect place to call home.
All
Similar
Features
Appliances
- Dishwasher
- Dryer
- Microwave
- Range
- Refrigerator
- Washer
- Wine Refrigerator
Home Owners Association Fee
- 0.00
Home Owners Association Fee Includes
- Common Area Taxes
- Pool
- Maintenance Structure
- Maintenance Grounds
- Maintenance
- Recreational Facilities
- Sewer
- Trash
- Water
Association Name
- Kristen Marchese
Association Phone
- (727) 726-8000
Carport Spaces
- 1.00
Close Date
- 0000-00-00
Cooling
- Central Air
Country
- US
Covered Spaces
- 0.00
Exterior Features
- Courtyard
- Lighting
- Tennis Court(s)
Flooring
- Luxury Vinyl
Garage Spaces
- 0.00
Heating
- Central
High School
- Tarpon Springs High-PN
Insurance Expense
- 0.00
Interior Features
- Ceiling Fans(s)
- Living Room/Dining Room Combo
- Other
- Thermostat
Legal Description
- LAKE TARPON SAIL AND TENNIS CLUB III CONDO PHASE 1 UNIT 304
Levels
- One
Living Area
- 970.00
Middle School
- Tarpon Springs Middle-PN
Area Major
- 34689 - Tarpon Springs
Net Operating Income
- 0.00
Occupant Type
- Owner
Open Parking Spaces
- 0.00
Other Expense
- 0.00
Parcel Number
- 08-27-16-48831-001-3040
Parking Features
- Assigned
- Covered
- Guest
- Open
Pets Allowed
- Yes
Property Type
- Residential
Roof
- Membrane
School Elementary
- Tarpon Springs Elementary-PN
Sewer
- Public Sewer
Tax Year
- 2024
Township
- 27
Unit Number
- 304
Utilities
- Cable Connected
- Electricity Connected
- Sewer Connected
Views
- 79
Virtual Tour Url
- https://www.zillow.com/view-imx/7c4fd433-ae02-41b4-9ce1-da3958fa12e1?wl=true&setAttribution=mls&initialViewType=pano
Water Source
- Public
Year Built
- 1983
Listing Data ©2025 Greater Fort Lauderdale REALTORS®
Listings provided courtesy of The Hernando County Association of Realtors MLS.
Listing Data ©2025 REALTOR® Association of Citrus County
Listing Data ©2025 Royal Palm Coast Realtor® Association
The information provided by this website is for the personal, non-commercial use of consumers and may not be used for any purpose other than to identify prospective properties consumers may be interested in purchasing.Display of MLS data is usually deemed reliable but is NOT guaranteed accurate.
Datafeed Last updated on October 30, 2025 @ 12:00 am
©2006-2025 brokerIDXsites.com - https://brokerIDXsites.com
Sign Up Now for Free!X
Call Direct: Brokerage Office: Mobile: 352.442.9386
Registration Benefits:
- New Listings & Price Reduction Updates sent directly to your email
- Create Your Own Property Search saved for your return visit.
- "Like" Listings and Create a Favorites List
* NOTICE: By creating your free profile, you authorize us to send you periodic emails about new listings that match your saved searches and related real estate information.If you provide your telephone number, you are giving us permission to call you in response to this request, even if this phone number is in the State and/or National Do Not Call Registry.
Already have an account? Login to your account.
