Share this property:
Contact Julie Ann Ludovico
Schedule A Showing
Request more information
- Home
- Property Search
- Search results
- 2110 Laceflower Drive, BRANDON, FL 33510
Active
Property Photos
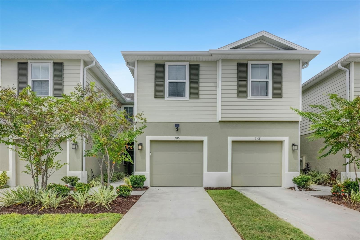

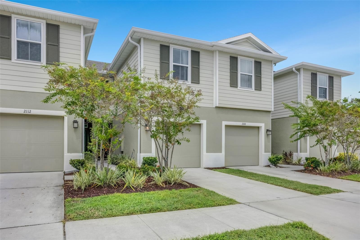
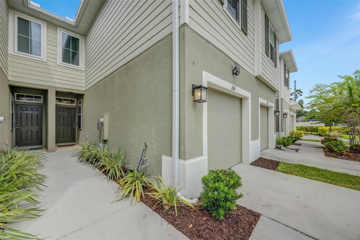
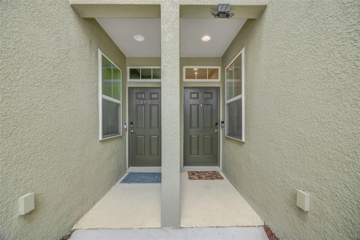
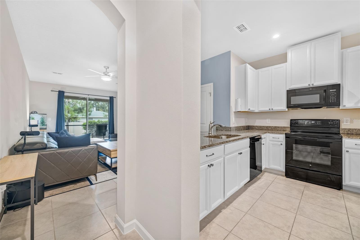
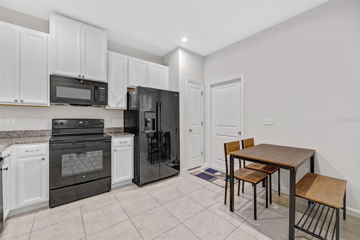
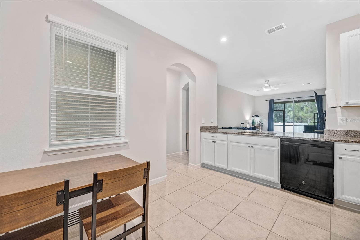
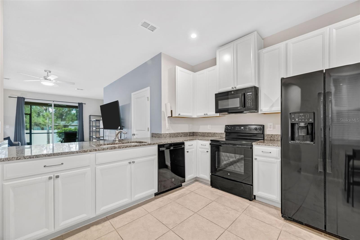
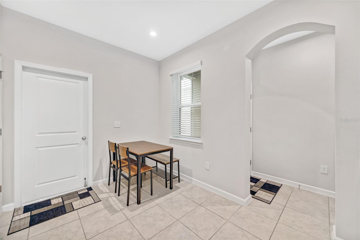
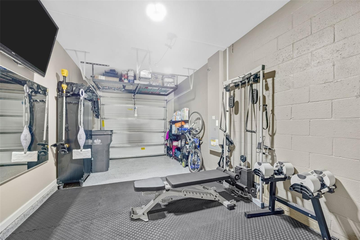
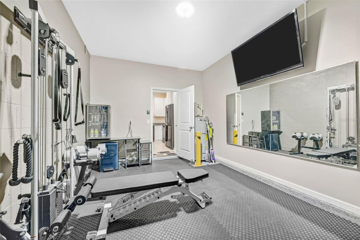
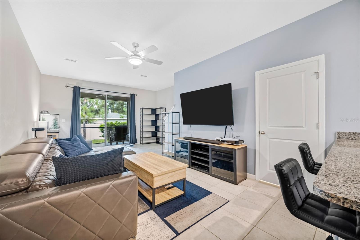
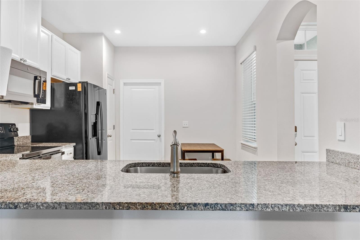
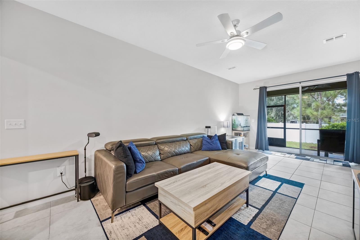
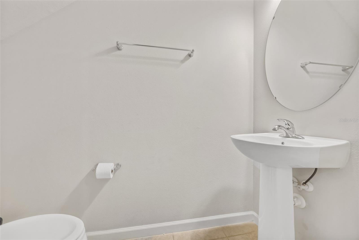
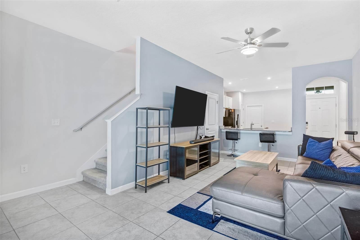
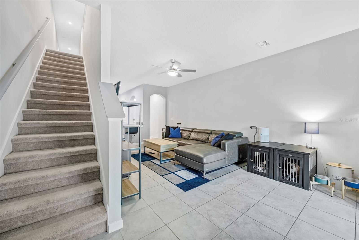
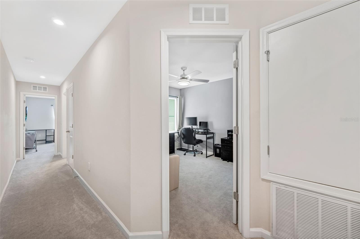
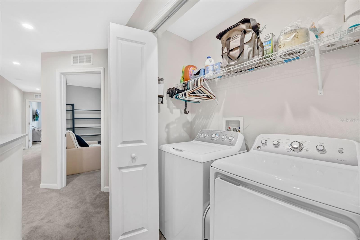
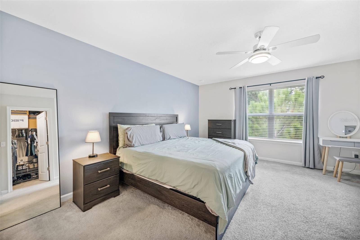
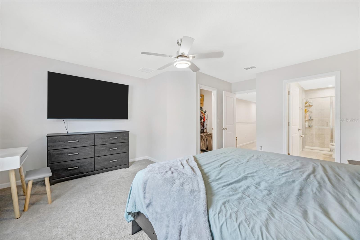
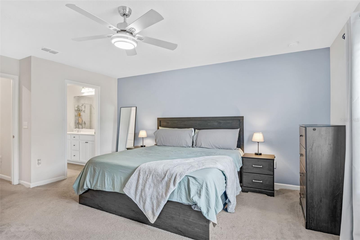
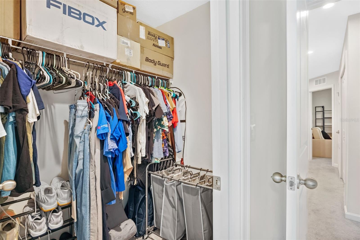
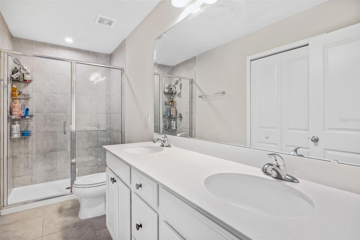
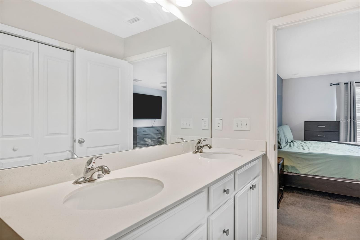
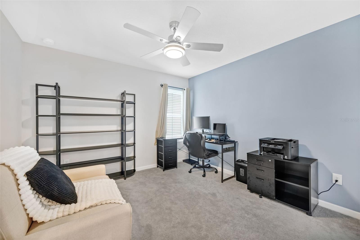
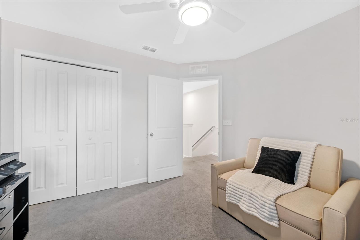
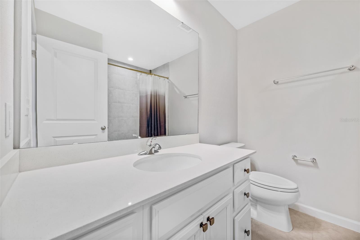
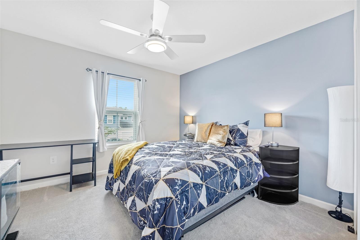
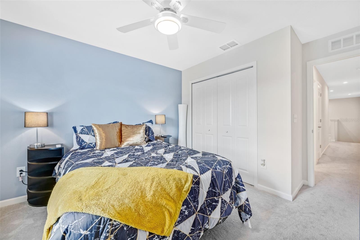
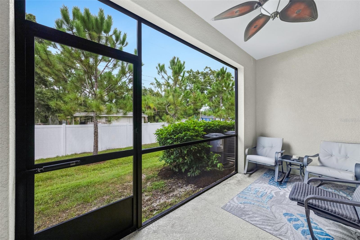
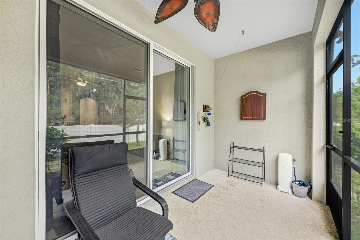
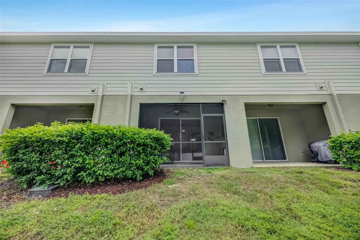
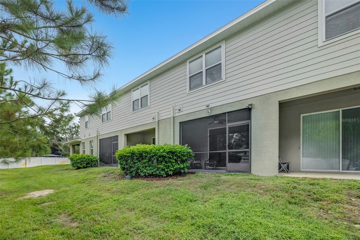
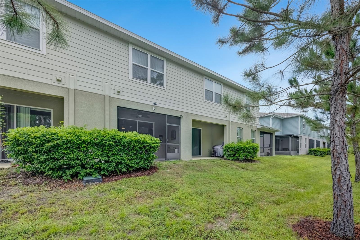
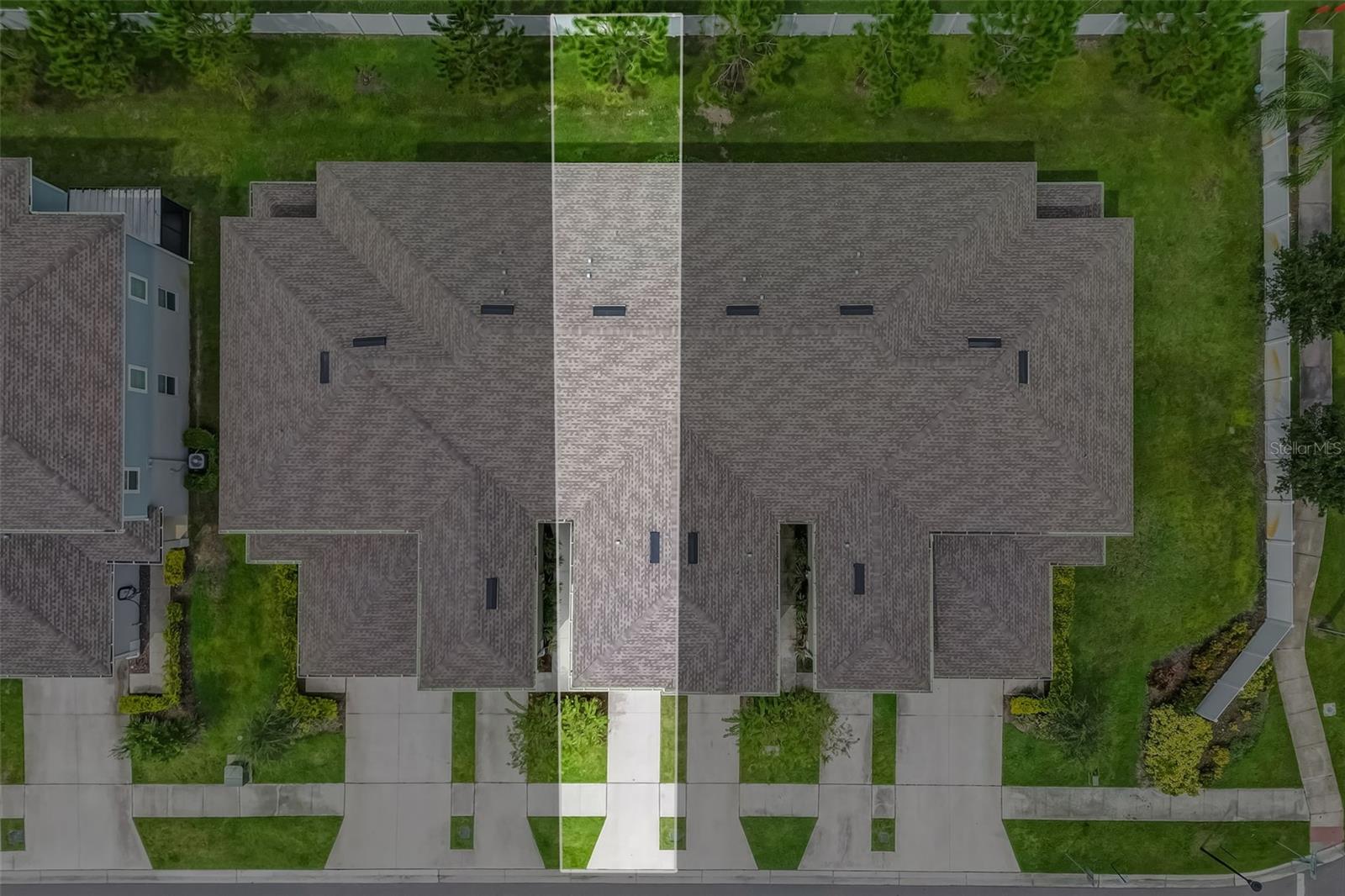
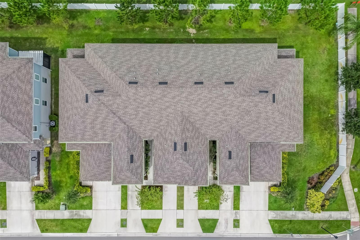
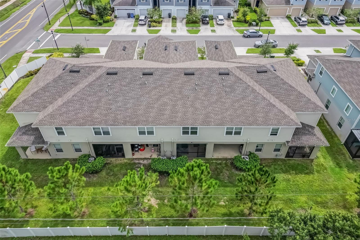
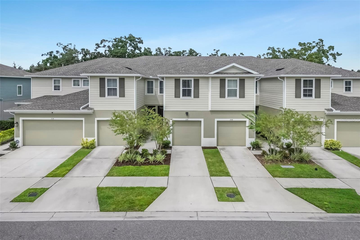
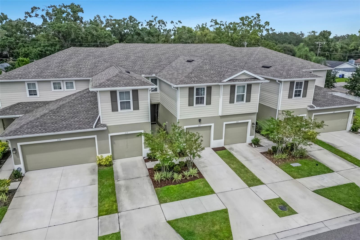
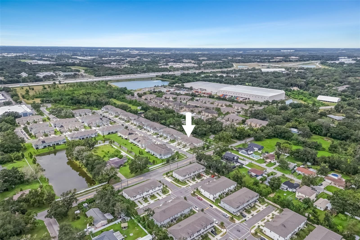
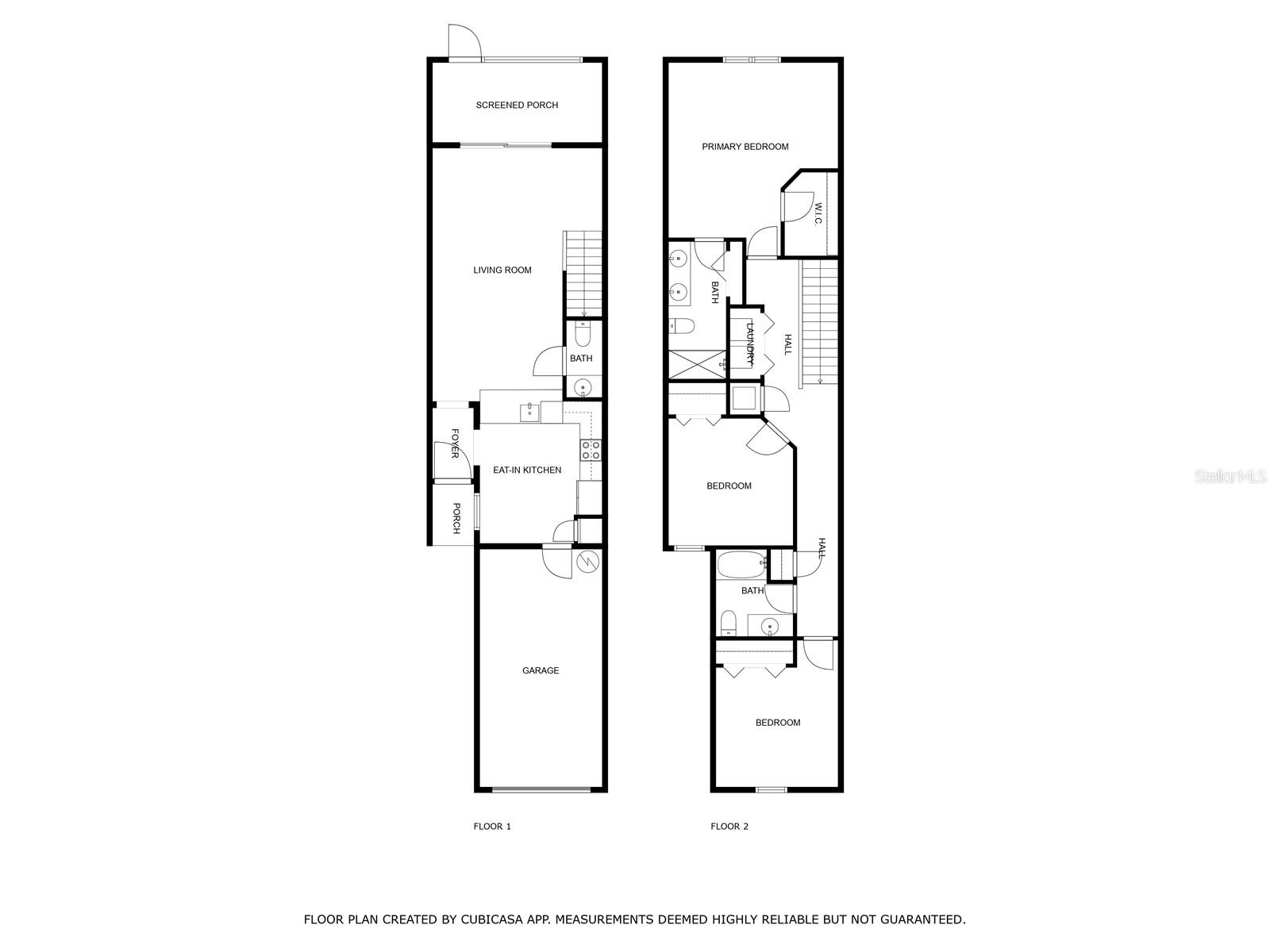
- MLS#: TB8429476 ( Residential )
- Street Address: 2110 Laceflower Drive
- Viewed: 128
- Price: $285,000
- Price sqft: $147
- Waterfront: No
- Year Built: 2021
- Bldg sqft: 1936
- Bedrooms: 3
- Total Baths: 3
- Full Baths: 2
- 1/2 Baths: 1
- Garage / Parking Spaces: 1
- Days On Market: 160
- Additional Information
- Geolocation: 27.969 / -82.3191
- County: HILLSBOROUGH
- City: BRANDON
- Zipcode: 33510
- Subdivision: Timberswilliams Lndg Twnhms
- Provided by: EXP REALTY LLC
- Contact: Rainy Senia
- 888-883-8509

- DMCA Notice
-
DescriptionWelcome to this move in ready 3 bedroom, 2.5 bathroom townhome located in The Timbers at Williams Landing in Brandon, Florida. Built in 2021, this home offers 1,536 square feet of well designed living space, a functional layout filled with natural light, and a 1 car garage. The main level features a spacious kitchen with generous cabinetry, granite countertops, modern appliances, and a breakfast bar that opens to a bright and inviting living room, ideal for both entertaining and everyday living. Upstairs, youll find all three bedrooms, including a well sized primary suite complete with a walk in closet and private en suite bath. All major appliances convey, including the refrigerator, washer, and dryer. The garage has been thoughtfully converted into a home gym and includes a cable system, mounted TV, and overhead storage, all of which are included in the sale. Conveniently located just minutes from I 4, I 75, shopping centers, restaurants, and entertainment, this property offers the perfect balance of comfort, modern features, and accessibility. Schedule your private showing today and make this well maintained Brandon townhome your next home.
All
Similar
Features
Appliances
- Dishwasher
- Dryer
- Microwave
- Range
- Refrigerator
- Washer
Home Owners Association Fee
- 180.95
Home Owners Association Fee Includes
- Maintenance Structure
- Maintenance Grounds
- Maintenance
Association Name
- Greenacre Properties Inc/ Dawn Archambault
Carport Spaces
- 0.00
Close Date
- 0000-00-00
Cooling
- Central Air
Country
- US
Covered Spaces
- 0.00
Exterior Features
- Sidewalk
Flooring
- Carpet
- Ceramic Tile
Garage Spaces
- 1.00
Heating
- Central
Insurance Expense
- 0.00
Interior Features
- PrimaryBedroom Upstairs
- Walk-In Closet(s)
Legal Description
- TIMBERS AT WILLIAMS LANDING TOWNHOMES LOT 4
Levels
- Two
Living Area
- 1536.00
Area Major
- 33510 - Brandon
Net Operating Income
- 0.00
Occupant Type
- Owner
Open Parking Spaces
- 0.00
Other Expense
- 0.00
Parcel Number
- U-08-29-20-B9R-000000-00004.0
Pets Allowed
- Breed Restrictions
Property Type
- Residential
Roof
- Shingle
Sewer
- Public Sewer
Tax Year
- 2024
Township
- 29
Utilities
- Public
Views
- 128
Virtual Tour Url
- https://www.propertypanorama.com/instaview/stellar/TB8429476
Water Source
- Public
Year Built
- 2021
Zoning Code
- PD
Listing Data ©2026 Greater Fort Lauderdale REALTORS®
Listings provided courtesy of The Hernando County Association of Realtors MLS.
Listing Data ©2026 REALTOR® Association of Citrus County
Listing Data ©2026 Royal Palm Coast Realtor® Association
The information provided by this website is for the personal, non-commercial use of consumers and may not be used for any purpose other than to identify prospective properties consumers may be interested in purchasing.Display of MLS data is usually deemed reliable but is NOT guaranteed accurate.
Datafeed Last updated on March 1, 2026 @ 12:00 am
©2006-2026 brokerIDXsites.com - https://brokerIDXsites.com
Sign Up Now for Free!X
Call Direct: Brokerage Office:
Registration Benefits:
- New Listings & Price Reduction Updates sent directly to your email
- Create Your Own Property Search saved for your return visit.
- "Like" Listings and Create a Favorites List
* NOTICE: By creating your free profile, you authorize us to send you periodic emails about new listings that match your saved searches and related real estate information.If you provide your telephone number, you are giving us permission to call you in response to this request, even if this phone number is in the State and/or National Do Not Call Registry.
Already have an account? Login to your account.
