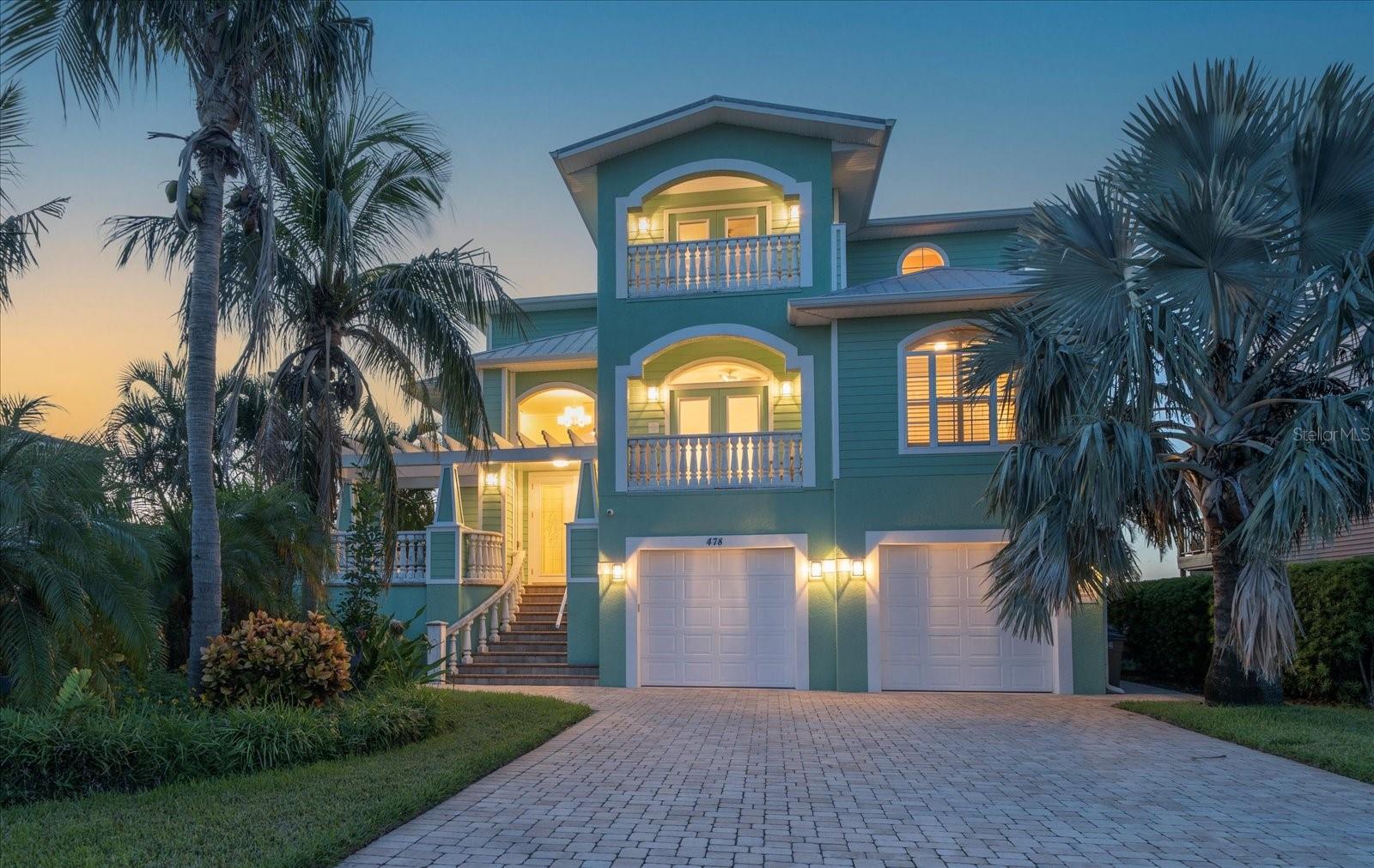Share this property:
Contact Julie Ann Ludovico
Schedule A Showing
Request more information
- Home
- Property Search
- Search results
- 478 Harbor Drive S, INDIAN ROCKS BEACH, FL 33785
Active
Property Photos










































































- MLS#: TB8429493 ( Residential )
- Street Address: 478 Harbor Drive S
- Viewed: 153
- Price: $2,990,000
- Price sqft: $512
- Waterfront: Yes
- Wateraccess: Yes
- Waterfront Type: Bay/Harbor
- Year Built: 2015
- Bldg sqft: 5840
- Bedrooms: 4
- Total Baths: 3
- Full Baths: 3
- Garage / Parking Spaces: 2
- Days On Market: 125
- Additional Information
- Geolocation: 27.9047 / -82.8376
- County: PINELLAS
- City: INDIAN ROCKS BEACH
- Zipcode: 33785
- Subdivision: Indian Beach Rerevised 23rd Ad
- Provided by: COASTAL PROPERTIES GROUP INTERNATIONAL
- Contact: Julie Folden
- 727-493-1555

- DMCA Notice
-
DescriptionProviding the BEST in waterfront living where extensive space and understated elegance combine to provide a retreat for family and guests, this completely FURNISHED residence is more than just a home; its a lifestyle for those seeking a comfortable yet sophisticated setting encompassing the tranquil beauty of waterfront living. A well designed floor plan comprised of three living levels, offers terraces off each floor capturing fabulous water views, from sunrise to sunset. An elevator services all levels of this spacious floor plan from the primary bedroom suite to the ground level garage area with access to the very private outdoor pool area. The ideal kitchen provides fine culinary experiences with its center island prep area and ample perimeter space, top of the line appliances, pantry, and fine finishes; this is the heart of the home and sure to impress the most selective chefs. Step inside the primary bedroom sanctuary, a space designed for ultimate indulgence and comfort with its private balcony, massive walk in closet, and adjacent spa like primary bath area, a haven of relaxation with walk in shower, soaking tub, and twin vanities for effortless morning routines. Customized to perfection, the intricate detail of custom millwork and soft lighting adds to the home's open, airy feel. Exceptional outdoor space is designed for serious water enthusiasts heated swimming pool, expansive deck area, deep water dockage with boat lift and separate area for kayaks or other marine toys; just minutes away from the Gulf of Mexico for all day cruising, fishing or relaxing. Appreciate the ambiance of this lovely neighborhood in this very desirable seaside town with close proximity to beach, parks, fine restaurants, just a golf cart ride away! Life could not be better than owning this outstanding property with its very lucrative short term rental or vacation home usage. ENJOY IT throughout the year as your primary residence or as an investment property when you're not using it providing significant financial and personal benefits. Isn't it time to live the Florida dream?
All
Similar
Features
Waterfront Description
- Bay/Harbor
Appliances
- Convection Oven
- Dishwasher
- Disposal
- Dryer
- Electric Water Heater
- Microwave
- Range
- Refrigerator
- Washer
Home Owners Association Fee
- 0.00
Carport Spaces
- 0.00
Close Date
- 0000-00-00
Cooling
- Central Air
Country
- US
Covered Spaces
- 0.00
Exterior Features
- Balcony
- Lighting
- Sliding Doors
Fencing
- Other
Flooring
- Carpet
- Other
- Tile
- Wood
Furnished
- Furnished
Garage Spaces
- 2.00
Heating
- Central
Insurance Expense
- 0.00
Interior Features
- Built-in Features
- Ceiling Fans(s)
- Eat-in Kitchen
- Elevator
- High Ceilings
- Kitchen/Family Room Combo
- Open Floorplan
- PrimaryBedroom Upstairs
- Split Bedroom
- Stone Counters
- Thermostat
- Walk-In Closet(s)
- Wet Bar
- Window Treatments
Legal Description
- INDIAN BEACH RE-REVISED 23RD ADD LOT 25 AND RIP RTS
Levels
- Three Or More
Living Area
- 3135.00
Lot Features
- Cul-De-Sac
- City Limits
- Near Golf Course
Area Major
- 33785 - Indian Rocks Bch/Belleair Bch/Indian Shore
Net Operating Income
- 0.00
Occupant Type
- Tenant
Open Parking Spaces
- 0.00
Other Expense
- 0.00
Parcel Number
- 06-30-15-42444-000-0250
Parking Features
- Covered
- Driveway
- Garage Door Opener
- Golf Cart Garage
- Golf Cart Parking
- Ground Level
- Guest
- On Street
- Other
- Oversized
- Basement
Pets Allowed
- Dogs OK
Pool Features
- Deck
- Gunite
- In Ground
- Lighting
- Tile
Property Condition
- Completed
Property Type
- Residential
Roof
- Metal
Sewer
- Public Sewer
Style
- Contemporary
- Elevated
Tax Year
- 2024
Township
- 30
Utilities
- Cable Available
- Electricity Connected
- Sewer Connected
- Water Connected
View
- Water
Views
- 153
Virtual Tour Url
- https://478harbordrs.com/idx
Water Source
- Public
Year Built
- 2015
Zoning Code
- RES
Listing Data ©2026 Greater Fort Lauderdale REALTORS®
Listings provided courtesy of The Hernando County Association of Realtors MLS.
Listing Data ©2026 REALTOR® Association of Citrus County
Listing Data ©2026 Royal Palm Coast Realtor® Association
The information provided by this website is for the personal, non-commercial use of consumers and may not be used for any purpose other than to identify prospective properties consumers may be interested in purchasing.Display of MLS data is usually deemed reliable but is NOT guaranteed accurate.
Datafeed Last updated on February 1, 2026 @ 12:00 am
©2006-2026 brokerIDXsites.com - https://brokerIDXsites.com
Sign Up Now for Free!X
Call Direct: Brokerage Office:
Registration Benefits:
- New Listings & Price Reduction Updates sent directly to your email
- Create Your Own Property Search saved for your return visit.
- "Like" Listings and Create a Favorites List
* NOTICE: By creating your free profile, you authorize us to send you periodic emails about new listings that match your saved searches and related real estate information.If you provide your telephone number, you are giving us permission to call you in response to this request, even if this phone number is in the State and/or National Do Not Call Registry.
Already have an account? Login to your account.
