Share this property:
Contact Julie Ann Ludovico
Schedule A Showing
Request more information
- Home
- Property Search
- Search results
- 1 Beach Drive Se 2206, ST PETERSBURG, FL 33701
Active
Property Photos
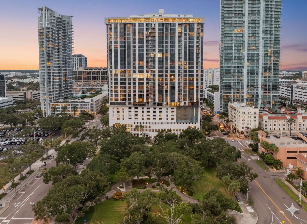

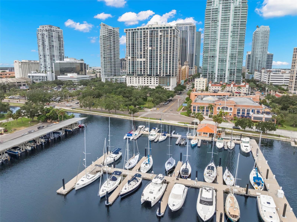
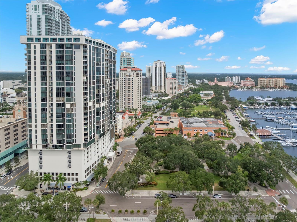
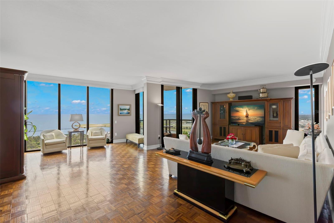
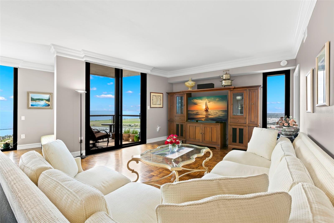
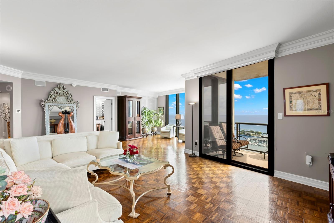
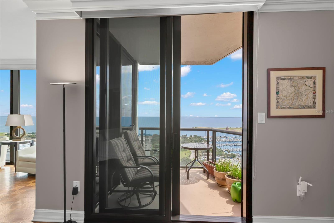
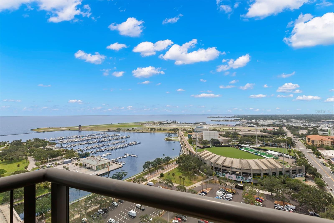
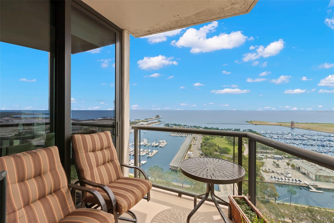
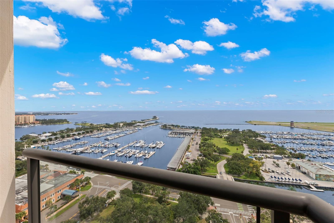
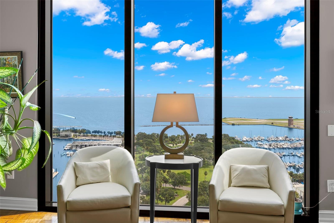
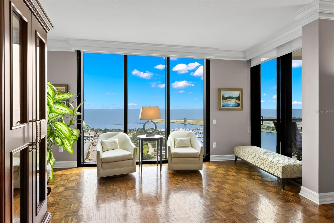
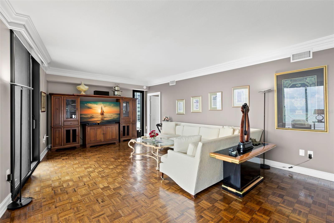
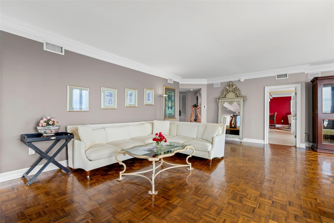
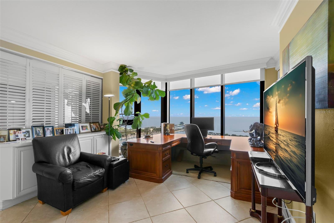
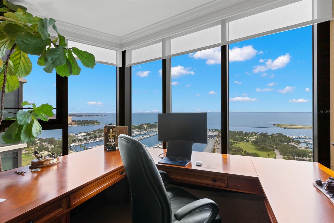
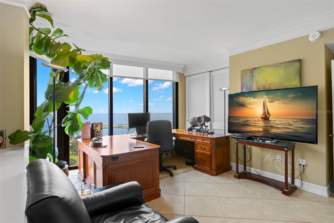
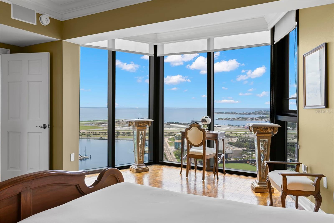
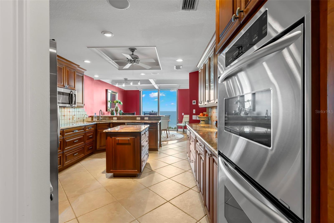
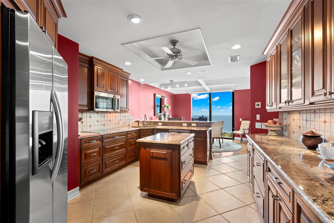
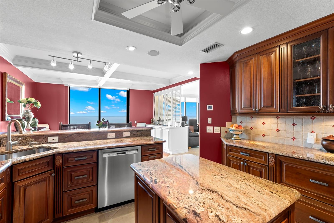
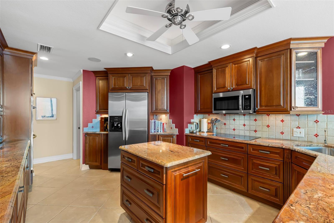
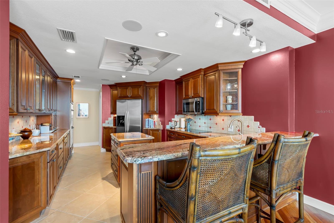
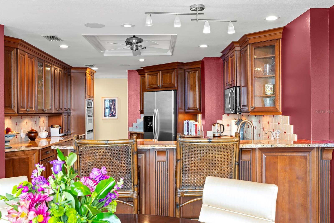
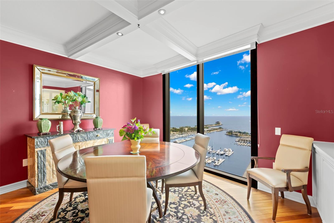
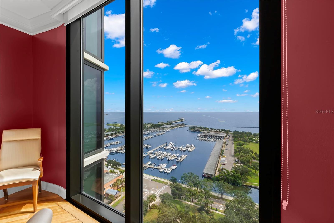
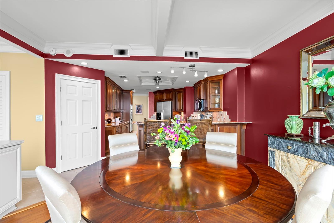
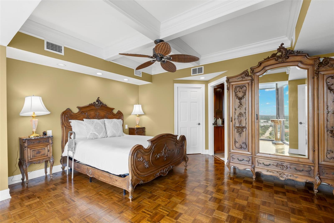
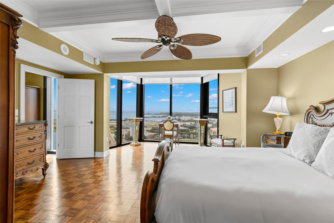
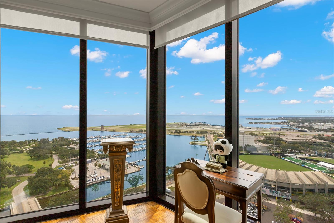

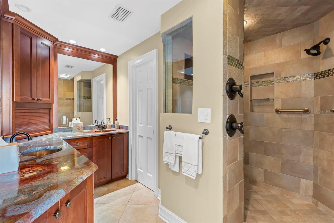
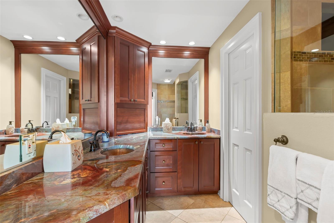
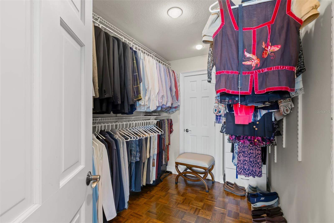
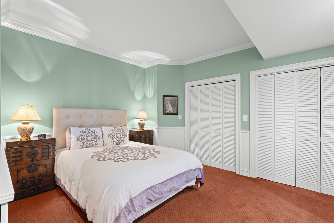
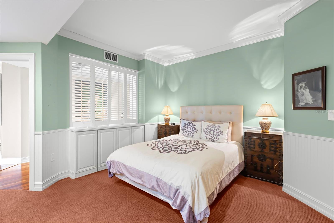
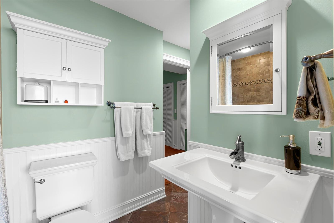
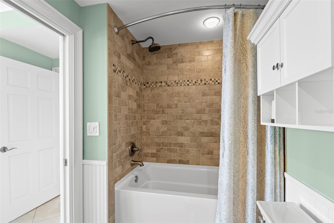
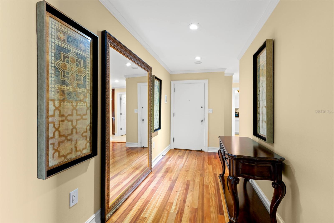
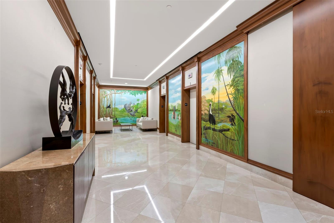
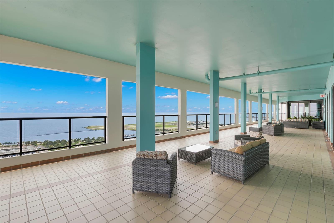
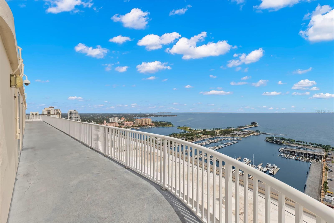
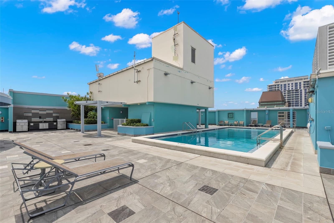
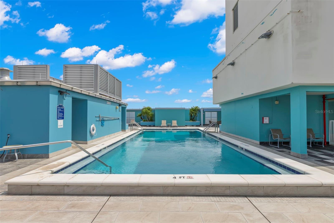
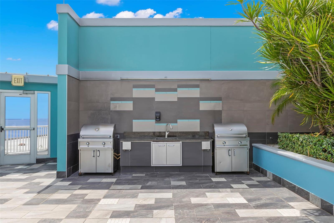
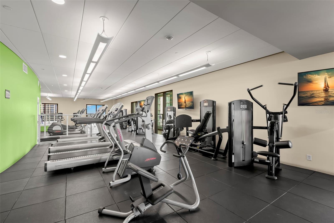
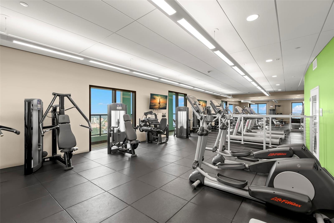
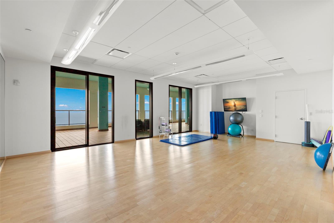
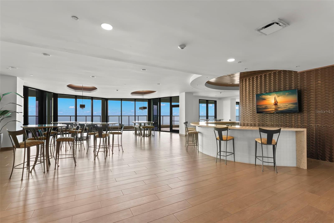
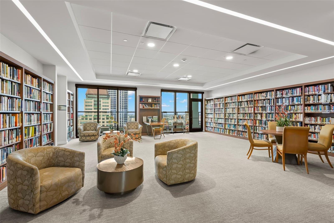
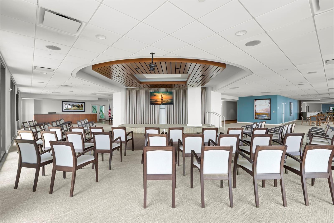
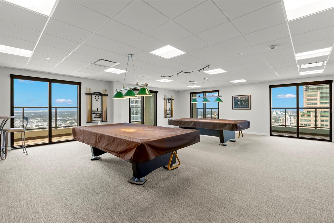
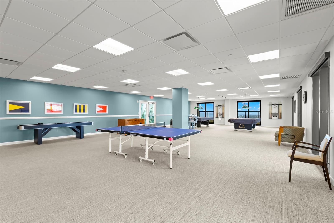
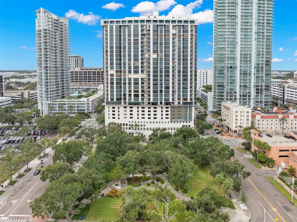
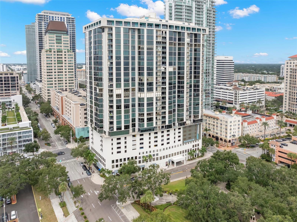
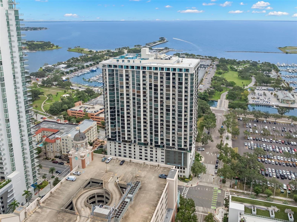
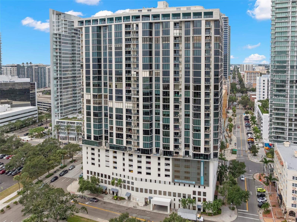
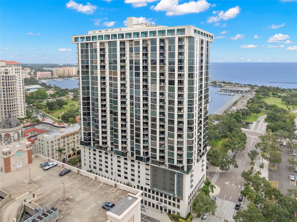
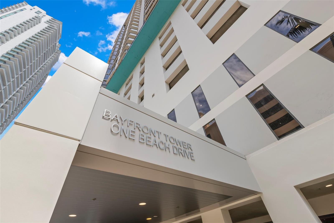
- MLS#: TB8429717 ( Residential )
- Street Address: 1 Beach Drive Se 2206
- Viewed: 194
- Price: $1,199,000
- Price sqft: $545
- Waterfront: No
- Year Built: 1975
- Bldg sqft: 2200
- Bedrooms: 2
- Total Baths: 2
- Full Baths: 2
- Garage / Parking Spaces: 1
- Days On Market: 162
- Additional Information
- Geolocation: 27.7708 / -82.6337
- County: PINELLAS
- City: ST PETERSBURG
- Zipcode: 33701
- Subdivision: Bayfront Tower Condo
- Building: Bayfront Tower Condo
- Provided by: THE KEY GROUP
- Contact: Amanda Bursik
- 727-894-5454

- DMCA Notice
-
DescriptionExperience waterfront luxury in this extraordinary two bedroom, two bath, 2,200sqft residence in the heart of Downtown St Petersburg. With 61 feet of sweeping floor to ceiling windows, this home offers unobstructed views of Tampa Bay, capturing breathtaking sunrises by day and sparkling city lights by night. Every detail has been meticulously curated in a custom designed remodel, creating a seamless split floor plan with timeless elegance. The kitchen is open to a dining area and showcases a convenient island, granite countertops, and stainless steel appliances, with a breathtaking water view as the backdrop. The den shares the same spectacular views and is a versatile room, ideal for a home office, home gym, or entertaining space. The living area is spacious and includes a balcony, the perfect place to enjoy a cup of coffee or a glass of wine, watch boats come and go at the marina, and have a front row seat to fireworks over the bay. Classic crown molding paired with gleaming parquet flooring adds layers of sophistication, while abundant closet and storage space ensure both style and function. The primary suite is a private retreat, with a full wall of windows, room for a seating area, and a large walk in closet. The en suite spa inspired bath features double vanities, custom copper basin sinks, and a large walk in shower. The guest bath, accessible from both the den and guest bedroom, includes a deep soaking tub. Additional convenient features include an interior laundry room off of the kitchen and a climate controlled storage unit. At Bayfront Tower, residents enjoy unparalleled amenities including 24/7 valet parking and concierge, a newly renovated 28th floor social level, state of the art fitness center, sauna, game room, extensive library, rooftop pool, walking track, gas grills, and more. Enjoy living in the heart of it all, just steps from endless restaurants to explore, sporting events and entertainment, world class arts and culture, a stunning new pier, vibrant nightlife, and all of the benefits of waterfront living without the responsibility. Step into a lifestyle of elegance and ease, this is waterfront living at its finest in vibrant downtown St. Petersburg.
All
Similar
Features
Appliances
- Built-In Oven
- Cooktop
- Dishwasher
- Dryer
- Microwave
- Refrigerator
- Washer
Association Amenities
- Elevator(s)
- Fitness Center
- Lobby Key Required
- Maintenance
- Pool
- Recreation Facilities
- Sauna
- Security
- Storage
Home Owners Association Fee
- 2226.55
Home Owners Association Fee Includes
- Cable TV
- Pool
- Escrow Reserves Fund
- Internet
- Maintenance Structure
- Maintenance Grounds
- Management
- Pest Control
- Recreational Facilities
- Security
- Sewer
- Trash
- Water
Association Name
- CHRISTINA ROBISON
Association Phone
- 727.895.3661
Carport Spaces
- 0.00
Close Date
- 0000-00-00
Cooling
- Central Air
Country
- US
Covered Spaces
- 0.00
Exterior Features
- Balcony
- Lighting
- Storage
Flooring
- Carpet
- Parquet
- Tile
- Wood
Garage Spaces
- 1.00
Heating
- Central
Insurance Expense
- 0.00
Interior Features
- Built-in Features
- Ceiling Fans(s)
- Crown Molding
- Eat-in Kitchen
- Solid Surface Counters
- Solid Wood Cabinets
- Walk-In Closet(s)
- Window Treatments
Legal Description
- BAYFRONT TOWER CONDO APT 2206 TOGETHER WITH THE USE OF PARKING SPACE 173 & STORAGE UNIT 2206
Levels
- One
Living Area
- 2200.00
Lot Features
- Corner Lot
- City Limits
- In County
- Landscaped
- Near Marina
- Near Public Transit
- Sidewalk
- Paved
Area Major
- 33701 - St Pete
Net Operating Income
- 0.00
Occupant Type
- Owner
Open Parking Spaces
- 0.00
Other Expense
- 0.00
Parcel Number
- 19-31-17-03491-000-2206
Parking Features
- Assigned
- Covered
- Valet
Pets Allowed
- Cats OK
- Dogs OK
- Number Limit
- Yes
Property Condition
- Completed
Property Type
- Residential
Roof
- Built-Up
Sewer
- Public Sewer
Tax Year
- 2024
Township
- 31
Unit Number
- 2206
Utilities
- BB/HS Internet Available
- Cable Available
- Electricity Available
- Public
View
- City
- Water
Views
- 194
Virtual Tour Url
- https://www.propertypanorama.com/instaview/stellar/TB8429717
Water Source
- Public
Year Built
- 1975
Listing Data ©2026 Greater Fort Lauderdale REALTORS®
Listings provided courtesy of The Hernando County Association of Realtors MLS.
Listing Data ©2026 REALTOR® Association of Citrus County
Listing Data ©2026 Royal Palm Coast Realtor® Association
The information provided by this website is for the personal, non-commercial use of consumers and may not be used for any purpose other than to identify prospective properties consumers may be interested in purchasing.Display of MLS data is usually deemed reliable but is NOT guaranteed accurate.
Datafeed Last updated on March 1, 2026 @ 12:00 am
©2006-2026 brokerIDXsites.com - https://brokerIDXsites.com
Sign Up Now for Free!X
Call Direct: Brokerage Office:
Registration Benefits:
- New Listings & Price Reduction Updates sent directly to your email
- Create Your Own Property Search saved for your return visit.
- "Like" Listings and Create a Favorites List
* NOTICE: By creating your free profile, you authorize us to send you periodic emails about new listings that match your saved searches and related real estate information.If you provide your telephone number, you are giving us permission to call you in response to this request, even if this phone number is in the State and/or National Do Not Call Registry.
Already have an account? Login to your account.
