Share this property:
Contact Julie Ann Ludovico
Schedule A Showing
Request more information
- Home
- Property Search
- Search results
- 6801 46th Lane N 54, PINELLAS PARK, FL 33781
Property Photos
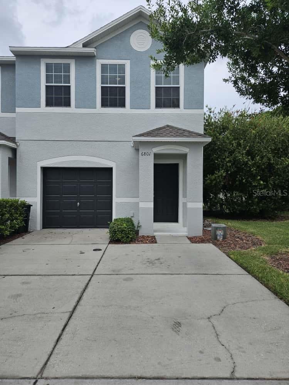

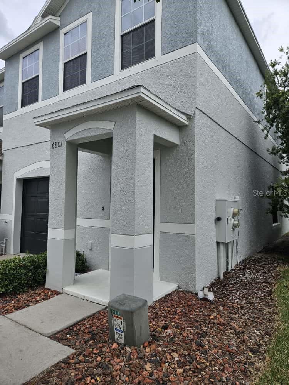
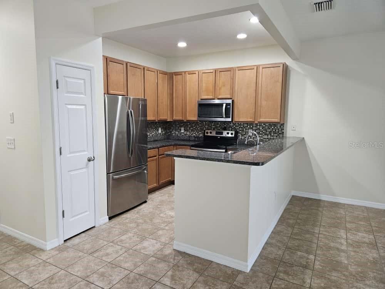
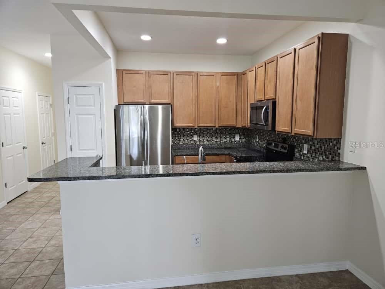
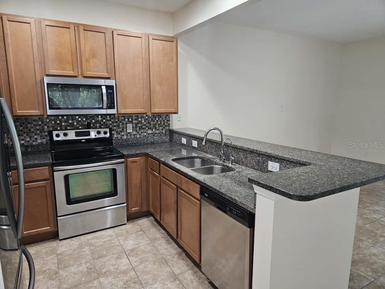
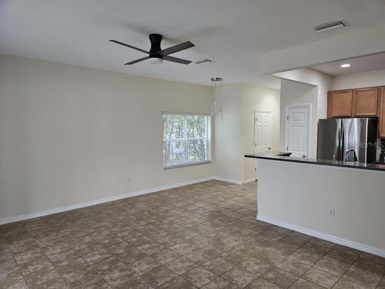
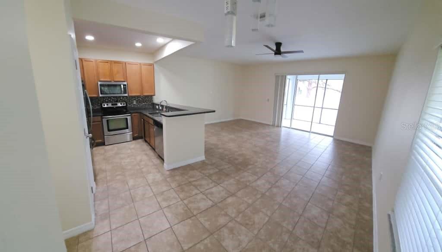
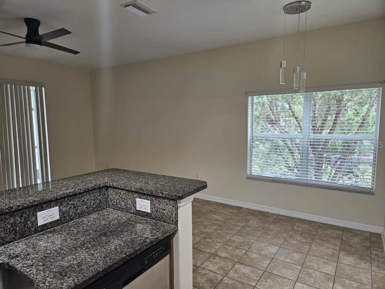
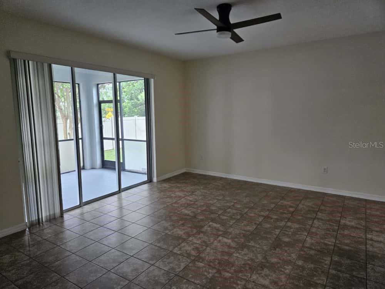
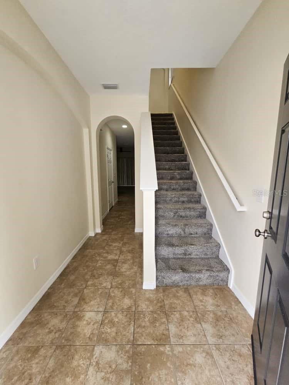
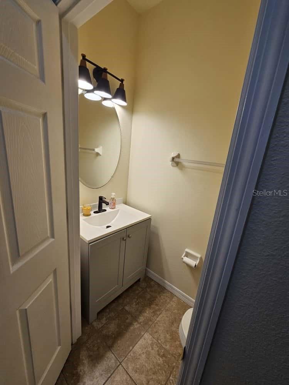
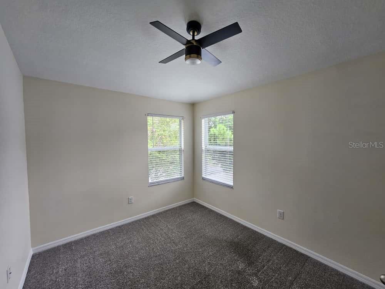
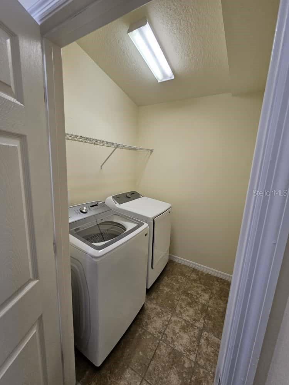
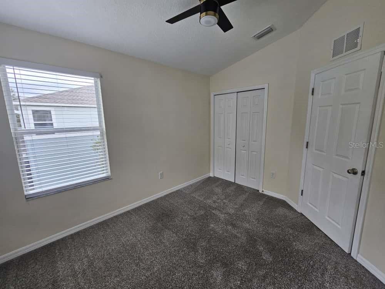
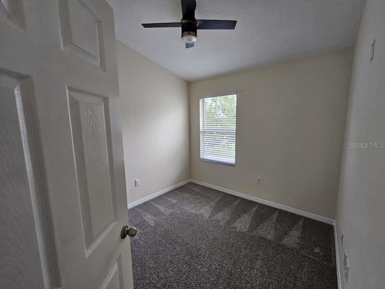
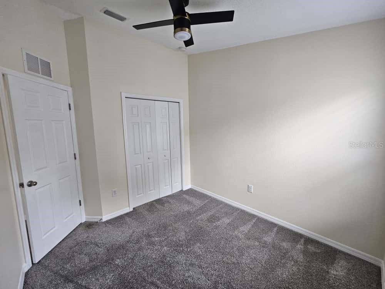
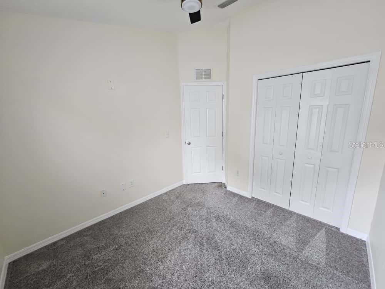
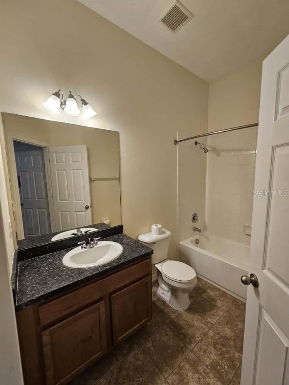
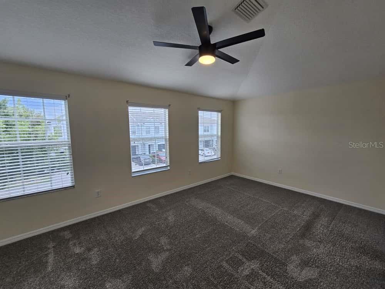
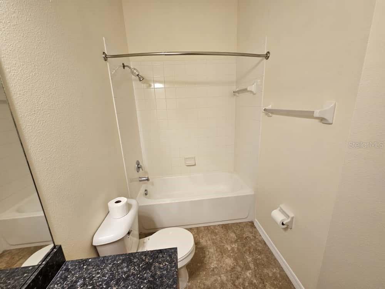
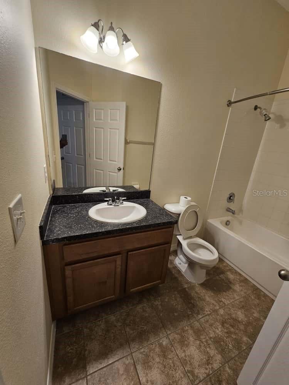
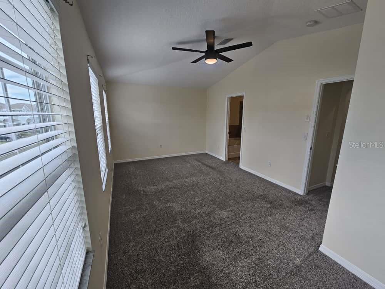
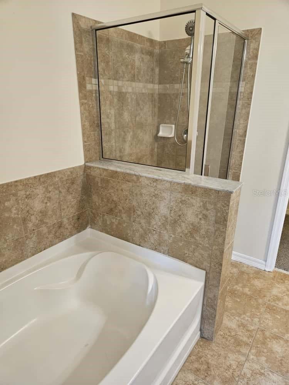
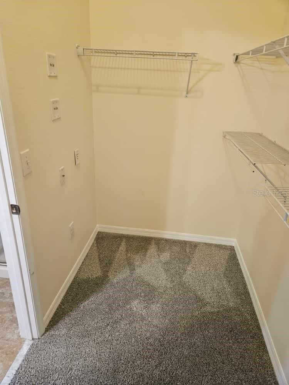
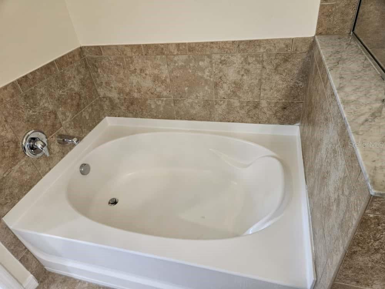
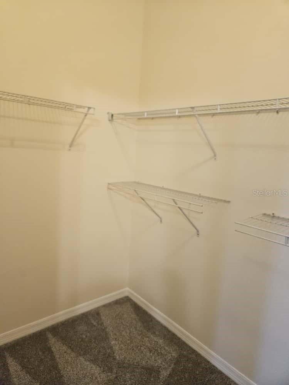
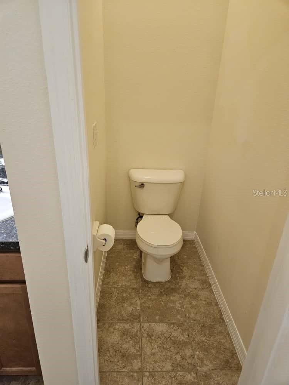
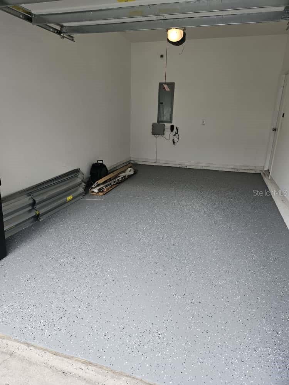
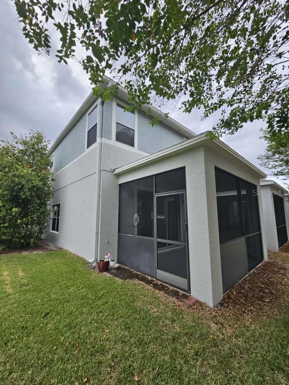
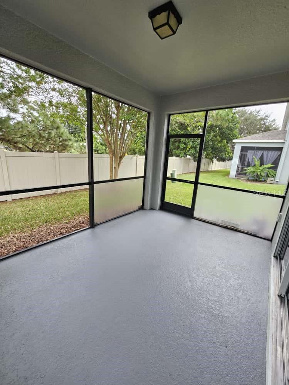
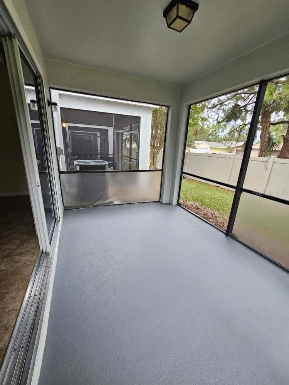
- MLS#: TB8429873 ( Residential )
- Street Address: 6801 46th Lane N 54
- Viewed: 8
- Price: $355,000
- Price sqft: $237
- Waterfront: No
- Year Built: 2012
- Bldg sqft: 1500
- Bedrooms: 3
- Total Baths: 3
- Full Baths: 2
- 1/2 Baths: 1
- Garage / Parking Spaces: 1
- Days On Market: 5
- Additional Information
- Geolocation: 27.8338 / -82.6962
- County: PINELLAS
- City: PINELLAS PARK
- Zipcode: 33781
- Subdivision: Sawgrass Village
- Provided by: FUTURE HOME REALTY INC
- Contact: Santosh Guduru
- 813-855-4982

- DMCA Notice
-
DescriptionBeautifully upgraded end unit townhome! This immaculate 3 bedroom, 2.5 bathroom residence includes a 1 car garage and is ENERGY STAR certified, helping to keep energy costs low. The main level features an open concept living room and kitchen with an island breakfast bar, granite countertops, modern appliances, pantry, powder room, and oversized sliding doors that open to a screened patio and private feel backyard. The driveway offers space for two additional vehicles, and ceiling fans are installed throughout. Upstairs, youll find a convenient split bedroom layout with all three bedrooms and the laundry room. The expansive primary suite boasts a walk in closet, dual vanities with double medicine cabinets, a glass enclosed walk in shower, and a relaxing garden tub. Perfectly located just minutes from vibrant downtown St. Petersburg, with easy access to South Tampa, the airport, and award winning beaches. Move in ready and sure to go quicklydont miss this opportunity!
All
Similar
Features
Appliances
- Dishwasher
- Disposal
- Dryer
- Electric Water Heater
- Exhaust Fan
- Microwave
- Range
- Range Hood
- Refrigerator
- Washer
Association Amenities
- Maintenance
Home Owners Association Fee
- 227.00
Home Owners Association Fee Includes
- Pool
- Maintenance Structure
- Maintenance Grounds
- Maintenance
- Sewer
- Trash
- Water
Association Name
- Kelly Cate
Association Phone
- 727-864-0004
Carport Spaces
- 0.00
Close Date
- 0000-00-00
Cooling
- Central Air
Country
- US
Covered Spaces
- 0.00
Exterior Features
- Rain Gutters
- Sliding Doors
Flooring
- Carpet
- Ceramic Tile
Furnished
- Unfurnished
Garage Spaces
- 1.00
Heating
- Electric
Insurance Expense
- 0.00
Interior Features
- Cathedral Ceiling(s)
- Ceiling Fans(s)
- Eat-in Kitchen
- High Ceilings
- Stone Counters
- Vaulted Ceiling(s)
- Walk-In Closet(s)
Legal Description
- SAWGRASS VILLAGE LOT 54
Levels
- Two
Living Area
- 1500.00
Lot Features
- City Limits
- In County
- Near Public Transit
- Sidewalk
Area Major
- 33781 - Pinellas Park
Net Operating Income
- 0.00
Occupant Type
- Vacant
Open Parking Spaces
- 0.00
Other Expense
- 0.00
Parcel Number
- 33-30-16-78777-000-0540
Parking Features
- Garage Door Opener
Pets Allowed
- Yes
Property Type
- Residential
Roof
- Shingle
Sewer
- Public Sewer
Tax Year
- 2024
Township
- 30
Utilities
- Cable Available
Water Source
- Public
Year Built
- 2012
Listing Data ©2025 Greater Fort Lauderdale REALTORS®
Listings provided courtesy of The Hernando County Association of Realtors MLS.
Listing Data ©2025 REALTOR® Association of Citrus County
Listing Data ©2025 Royal Palm Coast Realtor® Association
The information provided by this website is for the personal, non-commercial use of consumers and may not be used for any purpose other than to identify prospective properties consumers may be interested in purchasing.Display of MLS data is usually deemed reliable but is NOT guaranteed accurate.
Datafeed Last updated on September 29, 2025 @ 12:00 am
©2006-2025 brokerIDXsites.com - https://brokerIDXsites.com
Sign Up Now for Free!X
Call Direct: Brokerage Office: Mobile: 352.442.9386
Registration Benefits:
- New Listings & Price Reduction Updates sent directly to your email
- Create Your Own Property Search saved for your return visit.
- "Like" Listings and Create a Favorites List
* NOTICE: By creating your free profile, you authorize us to send you periodic emails about new listings that match your saved searches and related real estate information.If you provide your telephone number, you are giving us permission to call you in response to this request, even if this phone number is in the State and/or National Do Not Call Registry.
Already have an account? Login to your account.
