Share this property:
Contact Julie Ann Ludovico
Schedule A Showing
Request more information
- Home
- Property Search
- Search results
- 3110 Napoleon Avenue, TAMPA, FL 33611
Property Photos
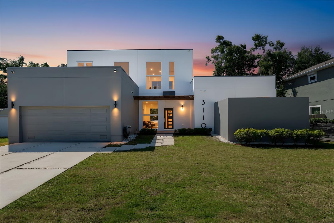

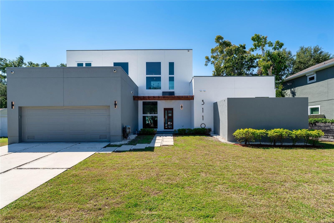
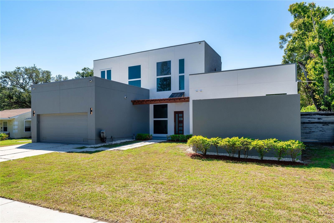
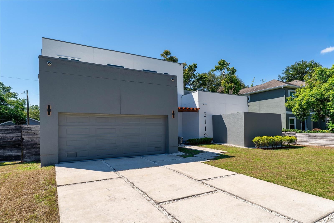
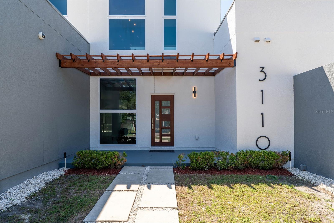
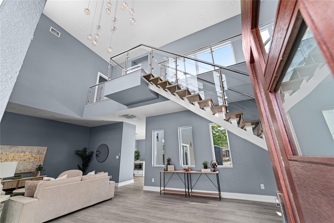
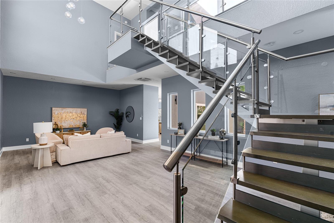
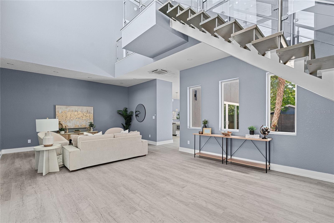
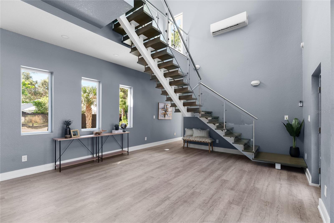
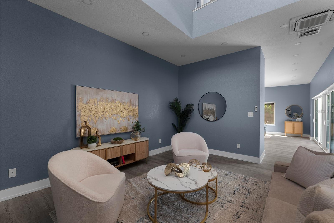
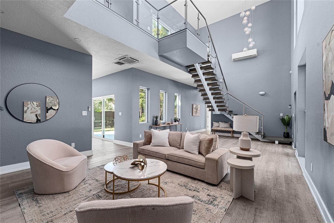
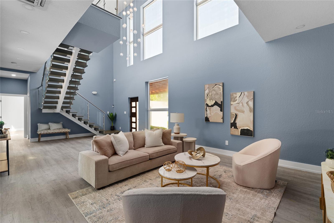
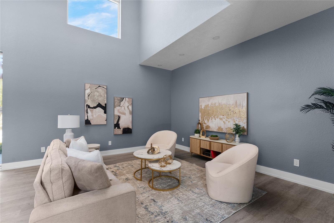
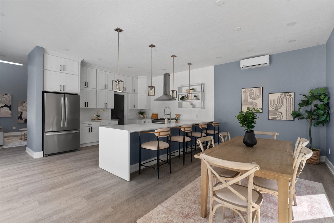
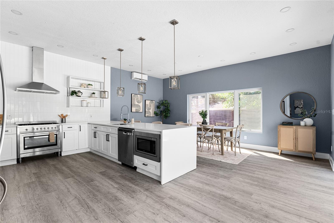
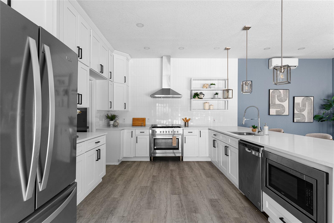
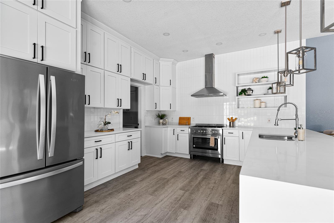
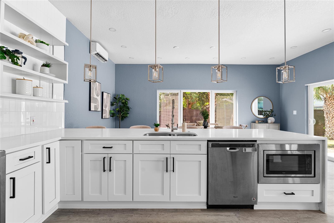
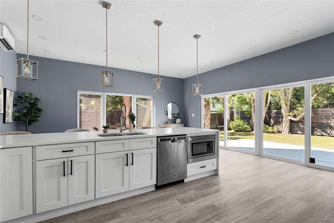
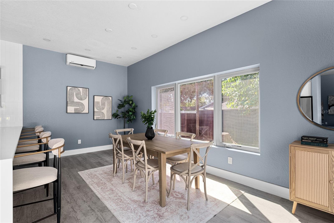
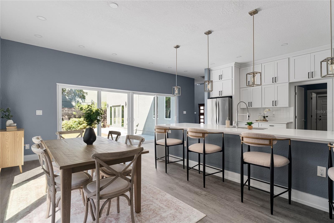
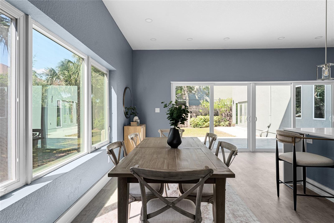
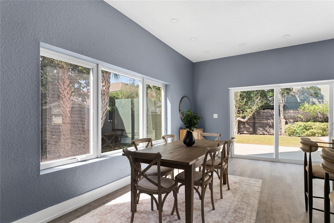
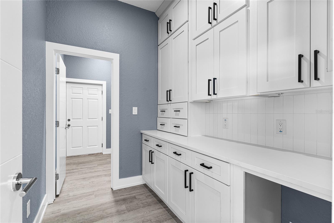
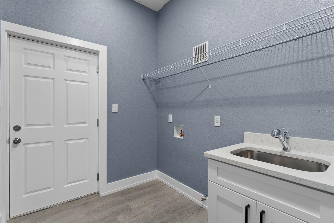
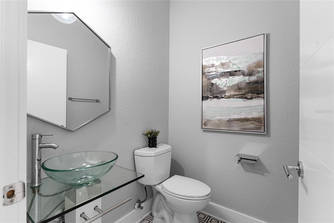
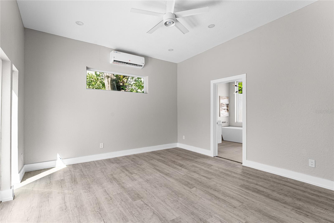
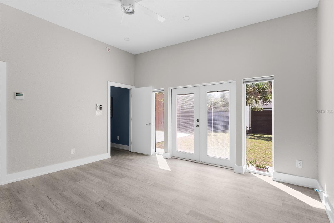
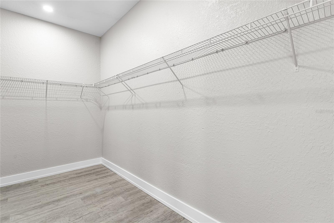
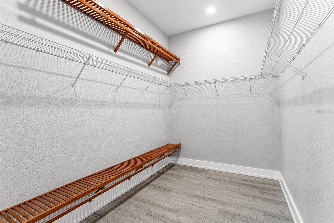
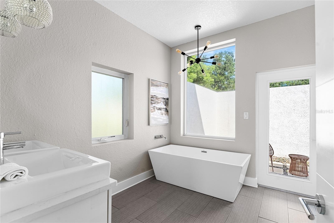
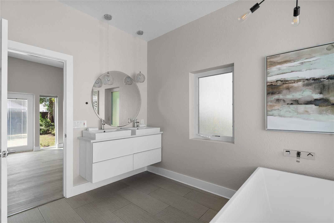
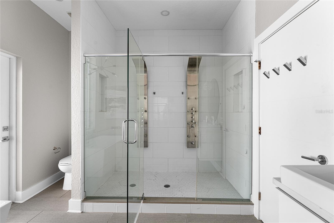
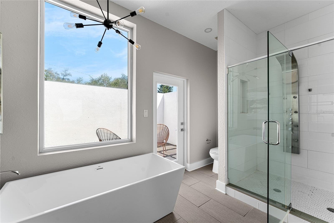
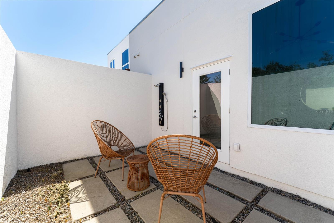
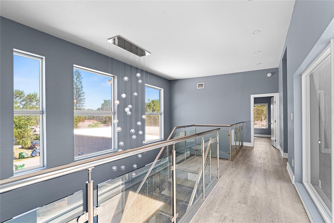
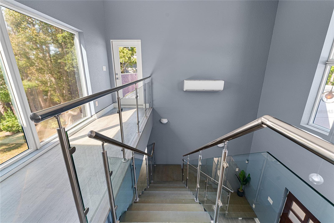
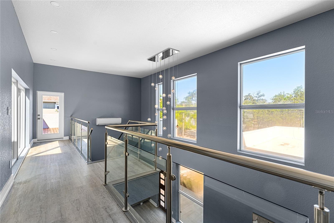
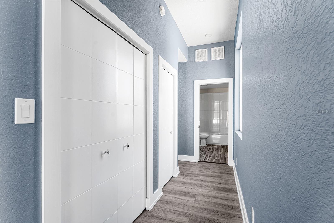
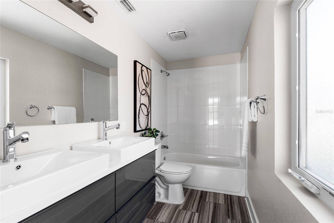
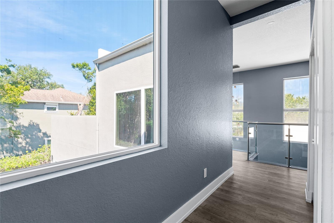
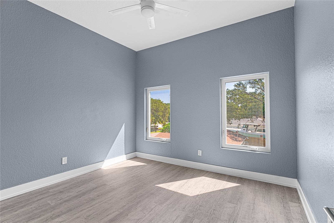
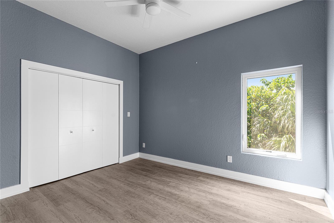
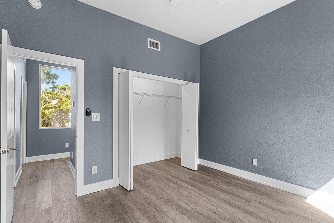
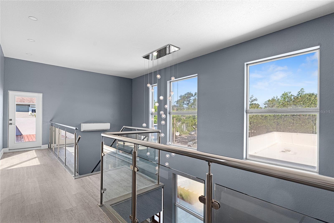
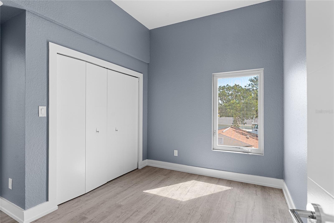
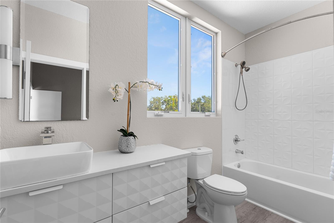
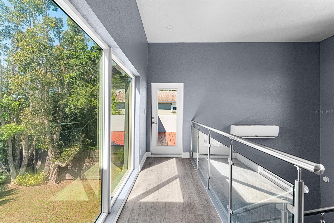
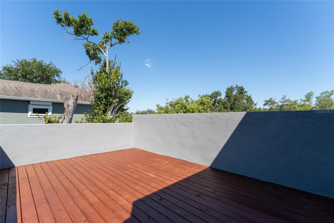
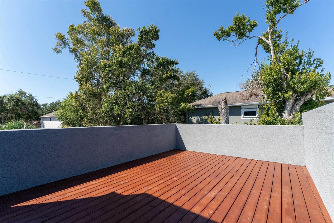
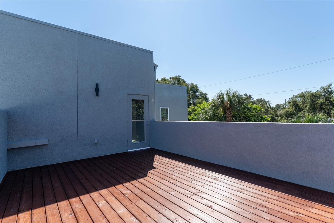
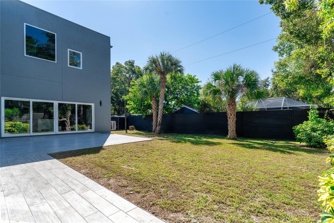
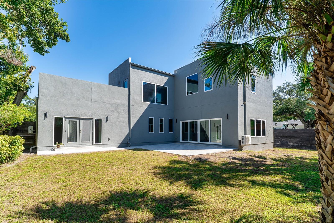
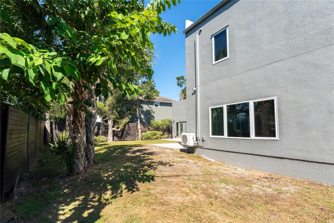
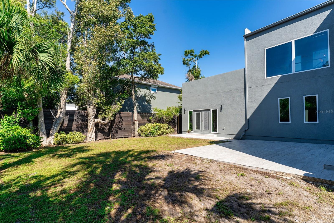
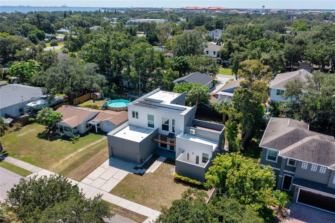
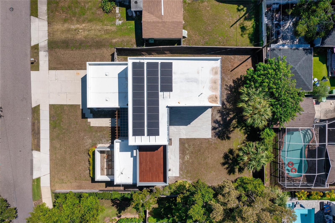
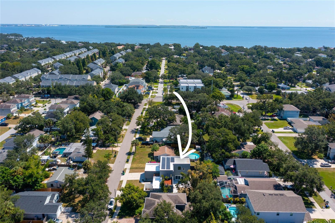
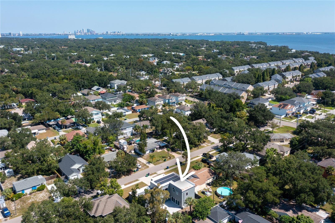
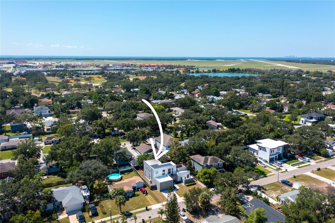
- MLS#: TB8429987 ( Residential )
- Street Address: 3110 Napoleon Avenue
- Viewed: 16
- Price: $929,000
- Price sqft: $267
- Waterfront: No
- Year Built: 2019
- Bldg sqft: 3475
- Bedrooms: 4
- Total Baths: 4
- Full Baths: 3
- 1/2 Baths: 1
- Garage / Parking Spaces: 6
- Days On Market: 7
- Additional Information
- Geolocation: 27.8713 / -82.4954
- County: HILLSBOROUGH
- City: TAMPA
- Zipcode: 33611
- Subdivision: Tropical Pines
- Elementary School: Chiaramonte HB
- Middle School: Madison HB
- High School: Robinson
- Provided by: FRANK ALBERT REALTY
- Contact: Cisco Hernandez
- 813-546-2503

- DMCA Notice
-
DescriptionYes, Seller financing is available! This is a rare chance to own a stunning contemporary home in the heart of South Tampa. From the moment you step inside, the soaring 25 foot vaulted ceilings, custom glass staircase, and striking chandelier create an unforgettable impression of modern elegance. The chefs kitchen is designed for both function and style with a 15 foot island that offers ample seating, a spacious dining area, and massive sliding glass doors that open to a backyard with endless possibilities. Whether you envision a pool, lush landscaping, or the ultimate outdoor lounge. This is just one of three incredible outdoor spaces. The primary suite is conveniently located on the main level, featuring a spa inspired en suite and a private courtyard with an outdoor shower. Upstairs, youll find three additional bedrooms, including another en suite, and a spectacular rooftop deck perfect for enjoying sunsets and entertaining under the stars. With a two car garage, custom pavement work, and high end finishes throughout, this home delivers contemporary luxury at a fraction of the price.
All
Similar
Features
Appliances
- Convection Oven
- Dishwasher
- Disposal
- Gas Water Heater
- Microwave
- Range
- Refrigerator
Home Owners Association Fee
- 0.00
Carport Spaces
- 4.00
Close Date
- 0000-00-00
Cooling
- Ductless
Country
- US
Covered Spaces
- 0.00
Exterior Features
- Balcony
- Courtyard
- French Doors
- Lighting
- Outdoor Shower
- Sidewalk
- Sliding Doors
- Storage
Fencing
- Wood
Flooring
- Vinyl
Furnished
- Unfurnished
Garage Spaces
- 2.00
Heating
- Central
High School
- Robinson-HB
Insurance Expense
- 0.00
Interior Features
- Ceiling Fans(s)
- Dry Bar
- High Ceilings
- Living Room/Dining Room Combo
- Open Floorplan
- Primary Bedroom Main Floor
- Walk-In Closet(s)
Legal Description
- TROPICAL PINES LOT 113 AND W 1/2 OF LOT 114
Levels
- Two
Living Area
- 2540.00
Middle School
- Madison-HB
Area Major
- 33611 - Tampa
Net Operating Income
- 0.00
Occupant Type
- Vacant
Open Parking Spaces
- 0.00
Other Expense
- 0.00
Parcel Number
- A-15-30-18-41M-000000-00113.0
Property Type
- Residential
Roof
- Other
School Elementary
- Chiaramonte-HB
Sewer
- Public Sewer
Tax Year
- 2024
Township
- 30
Utilities
- Cable Available
- Electricity Connected
- Public
- Sewer Connected
- Water Connected
Views
- 16
Virtual Tour Url
- https://www.propertypanorama.com/instaview/stellar/TB8429987
Water Source
- Public
Year Built
- 2019
Zoning Code
- RS-60
Listing Data ©2025 Greater Fort Lauderdale REALTORS®
Listings provided courtesy of The Hernando County Association of Realtors MLS.
Listing Data ©2025 REALTOR® Association of Citrus County
Listing Data ©2025 Royal Palm Coast Realtor® Association
The information provided by this website is for the personal, non-commercial use of consumers and may not be used for any purpose other than to identify prospective properties consumers may be interested in purchasing.Display of MLS data is usually deemed reliable but is NOT guaranteed accurate.
Datafeed Last updated on September 28, 2025 @ 12:00 am
©2006-2025 brokerIDXsites.com - https://brokerIDXsites.com
Sign Up Now for Free!X
Call Direct: Brokerage Office: Mobile: 352.442.9386
Registration Benefits:
- New Listings & Price Reduction Updates sent directly to your email
- Create Your Own Property Search saved for your return visit.
- "Like" Listings and Create a Favorites List
* NOTICE: By creating your free profile, you authorize us to send you periodic emails about new listings that match your saved searches and related real estate information.If you provide your telephone number, you are giving us permission to call you in response to this request, even if this phone number is in the State and/or National Do Not Call Registry.
Already have an account? Login to your account.
