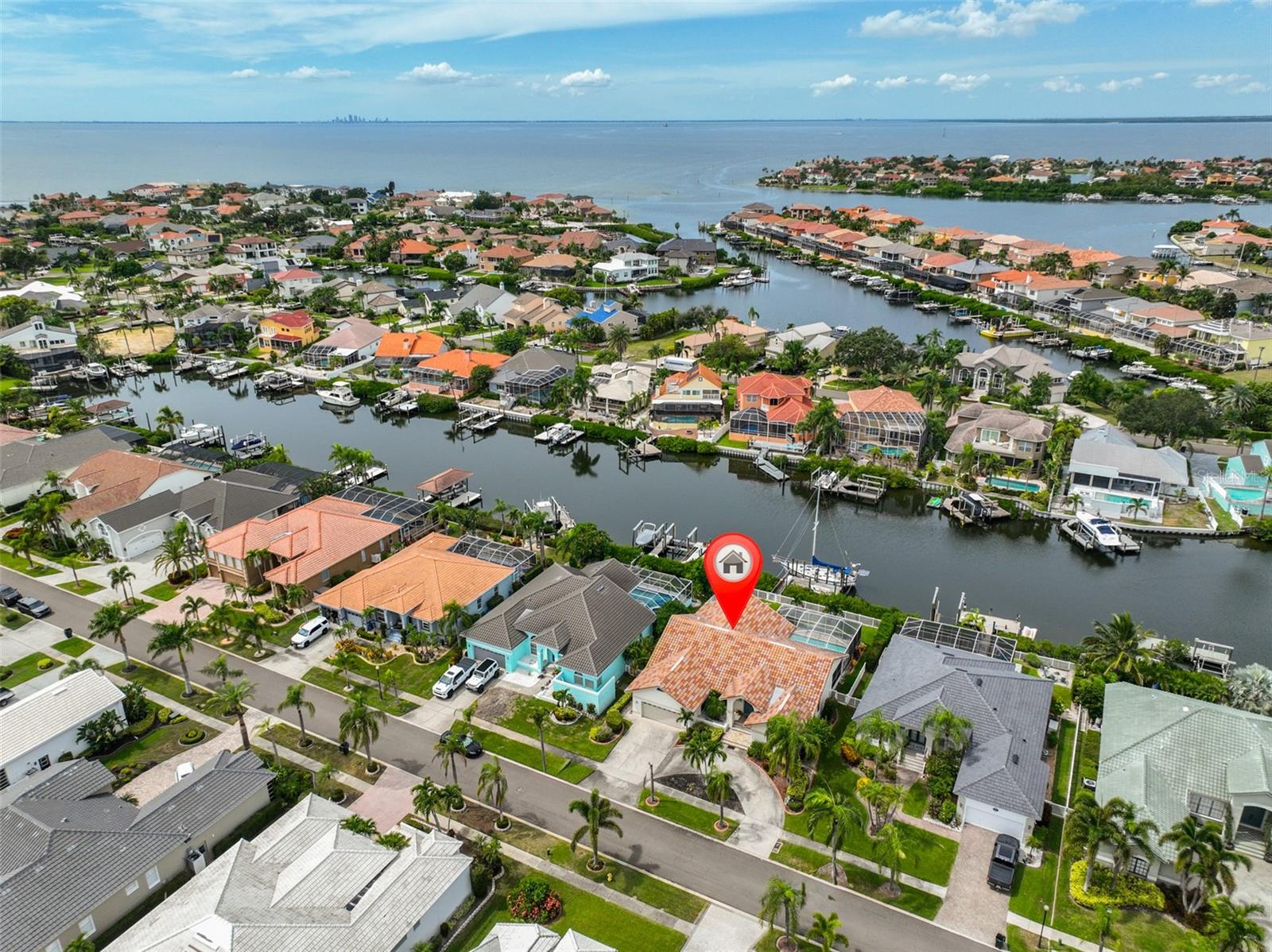Share this property:
Contact Julie Ann Ludovico
Schedule A Showing
Request more information
- Home
- Property Search
- Search results
- 913 Allegro Lane, APOLLO BEACH, FL 33572
Active
Property Photos


























































- MLS#: TB8430515 ( Residential )
- Street Address: 913 Allegro Lane
- Viewed: 106
- Price: $899,000
- Price sqft: $266
- Waterfront: Yes
- Wateraccess: Yes
- Waterfront Type: Canal - Saltwater
- Year Built: 1988
- Bldg sqft: 3380
- Bedrooms: 4
- Total Baths: 3
- Full Baths: 3
- Garage / Parking Spaces: 2
- Days On Market: 158
- Additional Information
- Geolocation: 27.7701 / -82.4244
- County: HILLSBOROUGH
- City: APOLLO BEACH
- Zipcode: 33572
- Subdivision: Symphony Isles
- Elementary School: Apollo Beach
- Middle School: Eisenhower
- High School: Lennard
- Provided by: CENTURY 21 BEGGINS ENTERPRISES
- Contact: Andi Simmons
- 813-658-2121

- DMCA Notice
-
DescriptionDiscover luxury living in the gated enclave of Symphony Isles. This property offers a ranch style layout with a split bedroom plan for privacy. The curb appeal is beautiful, featuring a circular driveway. Luxury vinyl flooring runs throughout the home for a modern, durable finish. The spacious formal living area presents views of the pool and canal, inviting you to enjoy the water from inside. In the kitchen, you'll find ample cabinet space, a large island, and gorgeous stone countertops, perfectly suited for both everyday meals and entertaining. The family room includes a built in entertainment center, ideal for books, decor, and media. The master suite adds a touch of luxury with double doors opening to the patio and pool. It includes a fully renovated bathroom with dual sinks and large dual walk in showers. There are spacious additional bedrooms with a well appointed shared bath. The 4th bedroom is currently used as an office but includes a closet and window, providing versatility for your needs. A pool bath is conveniently located near the outdoor living areas. Outdoor living is enhanced by a covered lanai and a screened pool with canal views, creating a perfect backdrop for relaxation and entertaining. This home is a boater's paradise, offering easy access to open waters and Tampa Bay. Located in the 24hr manned gated community of Symphony Isles, offering private roads, club house, private beach, boat ramps and an amazing lifestyle! For more information, call today.
All
Similar
Features
Waterfront Description
- Canal - Saltwater
Appliances
- Dishwasher
- Microwave
- Range
- Refrigerator
Association Amenities
- Gated
- Playground
- Recreation Facilities
Home Owners Association Fee
- 517.00
Association Name
- N/A
Carport Spaces
- 0.00
Close Date
- 0000-00-00
Cooling
- Central Air
Country
- US
Covered Spaces
- 0.00
Exterior Features
- French Doors
- Rain Gutters
- Sidewalk
Fencing
- Fenced
- Vinyl
Flooring
- Luxury Vinyl
Furnished
- Unfurnished
Garage Spaces
- 2.00
Heating
- Central
High School
- Lennard-HB
Insurance Expense
- 0.00
Interior Features
- Ceiling Fans(s)
- Solid Surface Counters
- Solid Wood Cabinets
- Split Bedroom
- Stone Counters
- Thermostat
- Walk-In Closet(s)
Legal Description
- SYMPHONY ISLES UNIT FOUR LOT 11 BLOCK 1
Levels
- One
Living Area
- 2311.00
Lot Features
- Landscaped
- Sidewalk
- Paved
- Private
Middle School
- Eisenhower-HB
Area Major
- 33572 - Apollo Beach / Ruskin
Net Operating Income
- 0.00
Occupant Type
- Owner
Open Parking Spaces
- 0.00
Other Expense
- 0.00
Parcel Number
- U-20-31-19-1T8-000001-00011.0
Parking Features
- Garage Door Opener
Pets Allowed
- Yes
Pool Features
- Gunite
- In Ground
- Lighting
Property Type
- Residential
Roof
- Tile
School Elementary
- Apollo Beach-HB
Sewer
- Public Sewer
Style
- Traditional
Tax Year
- 2024
Township
- 31
Utilities
- Public
View
- Water
Views
- 106
Virtual Tour Url
- https://www.zillow.com/view-imx/85ccdaa9-9b16-4c45-9eb9-3bd41fe95e72?setAttribution=mls&wl=true&initialViewType=pano&utm_source=dashboard
Water Source
- Public
Year Built
- 1988
Zoning Code
- PD
Listing Data ©2026 Greater Fort Lauderdale REALTORS®
Listings provided courtesy of The Hernando County Association of Realtors MLS.
Listing Data ©2026 REALTOR® Association of Citrus County
Listing Data ©2026 Royal Palm Coast Realtor® Association
The information provided by this website is for the personal, non-commercial use of consumers and may not be used for any purpose other than to identify prospective properties consumers may be interested in purchasing.Display of MLS data is usually deemed reliable but is NOT guaranteed accurate.
Datafeed Last updated on March 1, 2026 @ 12:00 am
©2006-2026 brokerIDXsites.com - https://brokerIDXsites.com
Sign Up Now for Free!X
Call Direct: Brokerage Office:
Registration Benefits:
- New Listings & Price Reduction Updates sent directly to your email
- Create Your Own Property Search saved for your return visit.
- "Like" Listings and Create a Favorites List
* NOTICE: By creating your free profile, you authorize us to send you periodic emails about new listings that match your saved searches and related real estate information.If you provide your telephone number, you are giving us permission to call you in response to this request, even if this phone number is in the State and/or National Do Not Call Registry.
Already have an account? Login to your account.
