Share this property:
Contact Julie Ann Ludovico
Schedule A Showing
Request more information
- Home
- Property Search
- Search results
- 2930 Chestnut Street, TAMPA, FL 33607
Property Photos
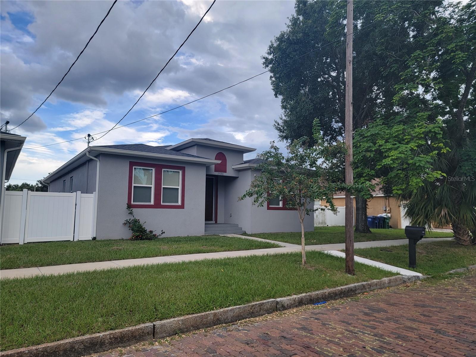

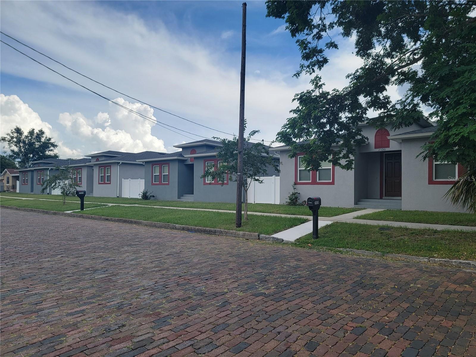
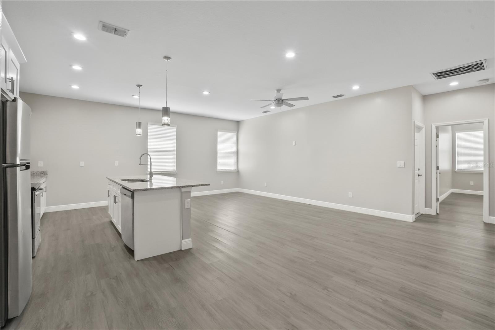
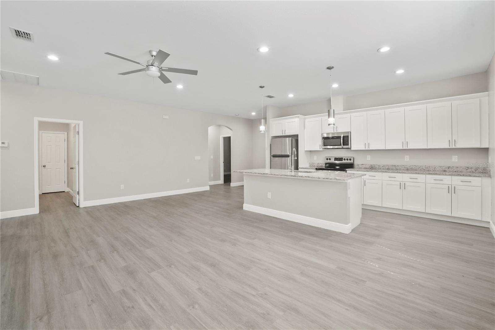
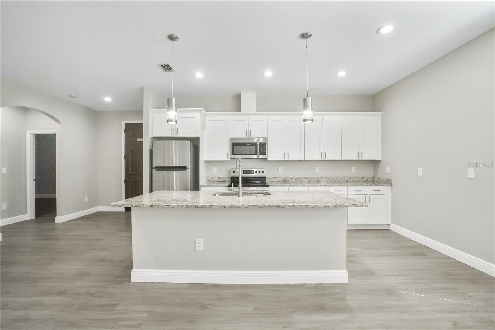
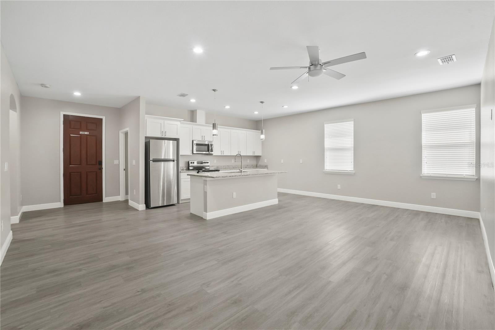
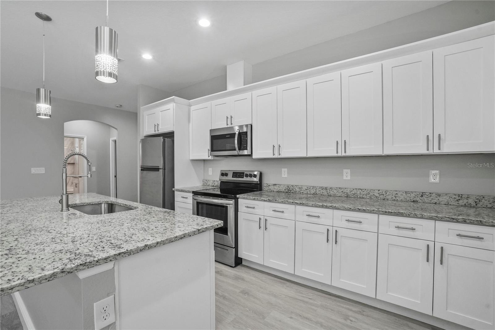
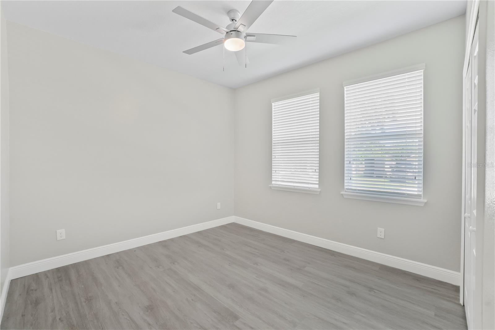
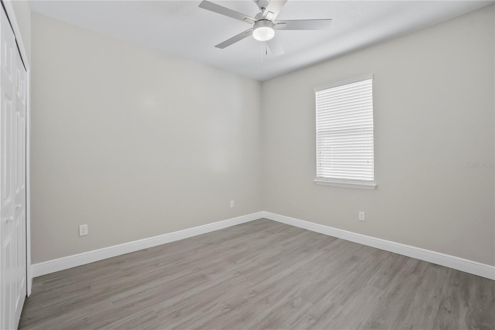
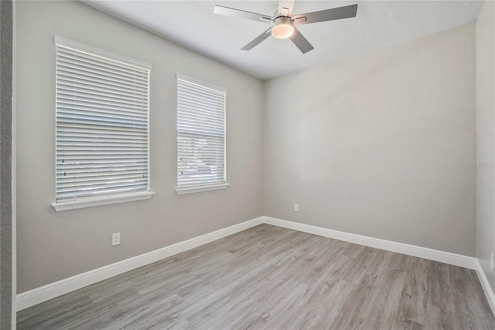
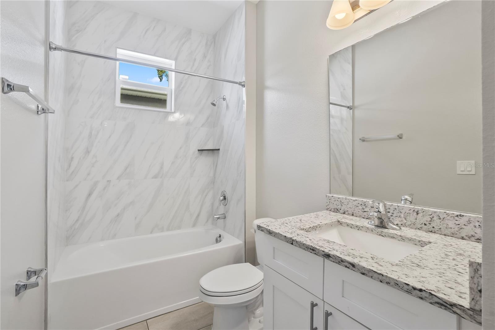
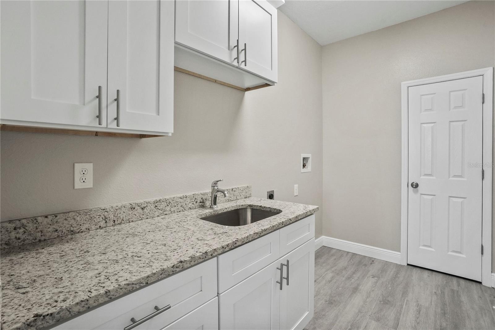
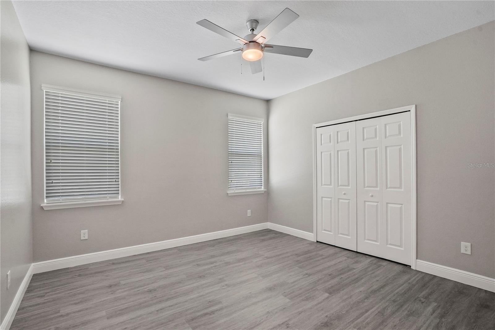
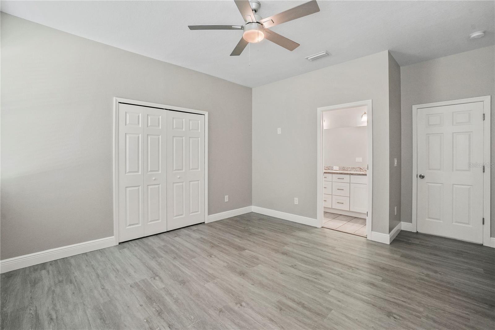
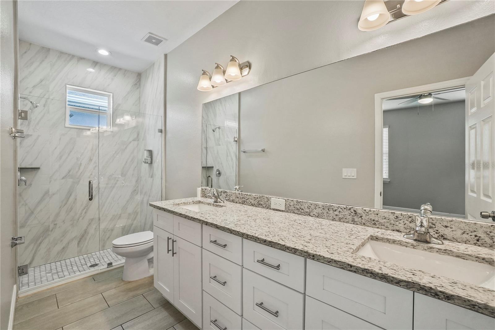
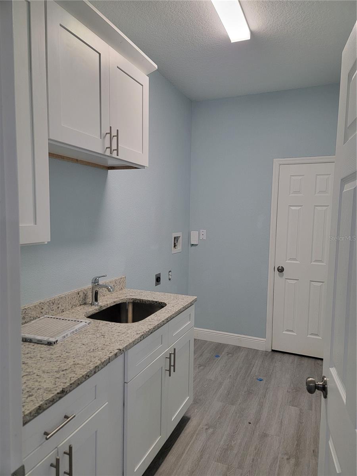
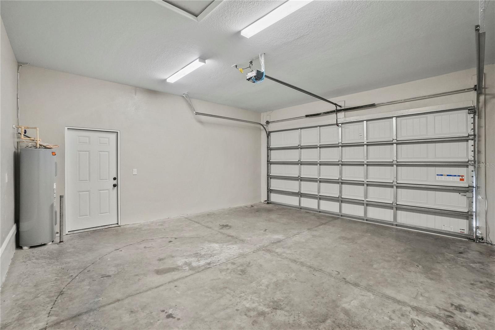
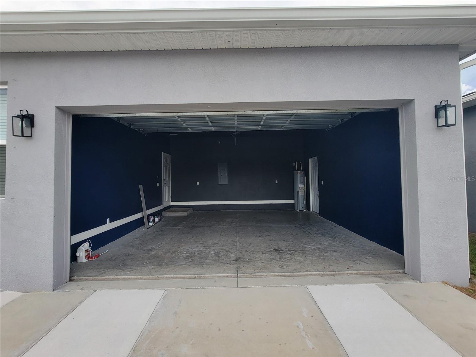
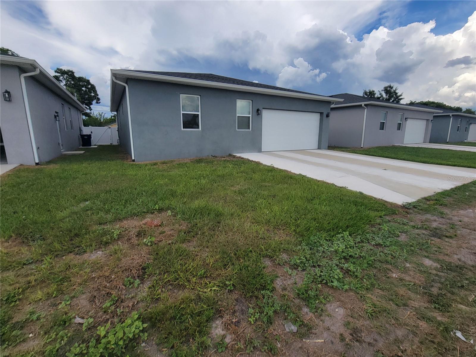
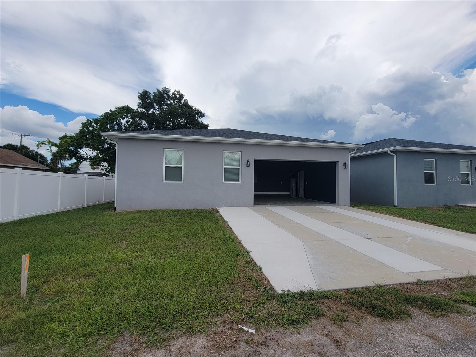
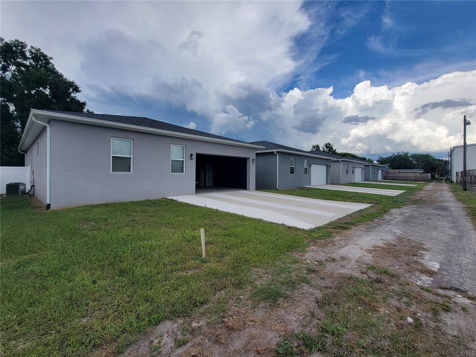
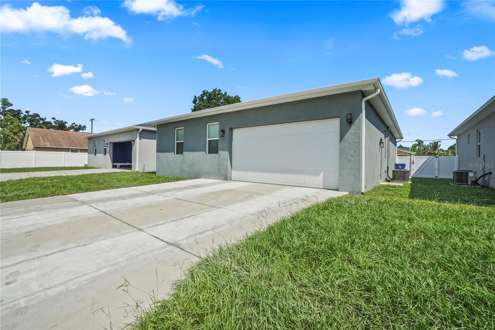
- MLS#: TB8430925 ( Residential )
- Street Address: 2930 Chestnut Street
- Viewed: 1
- Price: $580,000
- Price sqft: $282
- Waterfront: No
- Year Built: 2023
- Bldg sqft: 2054
- Bedrooms: 4
- Total Baths: 2
- Full Baths: 2
- Garage / Parking Spaces: 2
- Days On Market: 1
- Additional Information
- Geolocation: 27.9585 / -82.4908
- County: HILLSBOROUGH
- City: TAMPA
- Zipcode: 33607
- Subdivision: Mac Farlanes Rev Map Of Additi
- Elementary School: West Tampa HB
- Middle School: Madison HB
- High School: Jefferson
- Provided by: YOUR HOME TEAM INC
- Contact: Jim Marks
- 813-287-1591

- DMCA Notice
-
DescriptionSELLER FINANCING WITH 10% DOWN 5% RATE 30 YEAR FIXED. NO LENDER CLOSING COSTS SAVE THOUSANDS. 2023 built 4/2 with rear facing ATTACHED 2 CAR GARAGE. Vinyl plank flooring throughout the home with tile in the bathrooms. Indoor laundry, granite counter tops and open floor plan. With property values in Old West Tampa increasing, buy now while you can. A new Publix about 1 mile away is set to open soon. Minutes away from Downtown Tampa, Armature Works, and Midtown. Dont miss out on this rare opportunity.
All
Similar
Features
Appliances
- Dishwasher
- Electric Water Heater
- Microwave
- Range
- Range Hood
- Refrigerator
Home Owners Association Fee
- 0.00
Carport Spaces
- 0.00
Close Date
- 0000-00-00
Cooling
- Central Air
Country
- US
Covered Spaces
- 0.00
Exterior Features
- Sidewalk
Flooring
- Luxury Vinyl
- Tile
Furnished
- Unfurnished
Garage Spaces
- 2.00
Heating
- Central
- Electric
High School
- Jefferson
Insurance Expense
- 0.00
Interior Features
- Ceiling Fans(s)
- High Ceilings
- Kitchen/Family Room Combo
- Primary Bedroom Main Floor
- Split Bedroom
- Stone Counters
- Thermostat
- Window Treatments
Legal Description
- MAC FARLANES REV MAP OF ADDITIONS TO WEST TAMPA W 1/2 OF LOT 14 AND LOT 15 BLOCK 63
Levels
- One
Living Area
- 1614.00
Middle School
- Madison-HB
Area Major
- 33607 - Tampa
Net Operating Income
- 0.00
Occupant Type
- Vacant
Open Parking Spaces
- 0.00
Other Expense
- 0.00
Parcel Number
- A-15-29-18-4PQ-000063-00014.0
Parking Features
- Garage Door Opener
- Garage Faces Rear
Possession
- Close Of Escrow
Property Condition
- Completed
Property Type
- Residential
Roof
- Shingle
School Elementary
- West Tampa-HB
Sewer
- Public Sewer
Style
- Contemporary
Tax Year
- 2024
Township
- 29
Utilities
- Cable Available
- Electricity Connected
- Public
- Sewer Connected
- Water Connected
Virtual Tour Url
- https://www.propertypanorama.com/instaview/stellar/TB8430925
Water Source
- Public
Year Built
- 2023
Zoning Code
- RS-50
Listing Data ©2025 Greater Fort Lauderdale REALTORS®
Listings provided courtesy of The Hernando County Association of Realtors MLS.
Listing Data ©2025 REALTOR® Association of Citrus County
Listing Data ©2025 Royal Palm Coast Realtor® Association
The information provided by this website is for the personal, non-commercial use of consumers and may not be used for any purpose other than to identify prospective properties consumers may be interested in purchasing.Display of MLS data is usually deemed reliable but is NOT guaranteed accurate.
Datafeed Last updated on September 26, 2025 @ 12:00 am
©2006-2025 brokerIDXsites.com - https://brokerIDXsites.com
Sign Up Now for Free!X
Call Direct: Brokerage Office: Mobile: 352.442.9386
Registration Benefits:
- New Listings & Price Reduction Updates sent directly to your email
- Create Your Own Property Search saved for your return visit.
- "Like" Listings and Create a Favorites List
* NOTICE: By creating your free profile, you authorize us to send you periodic emails about new listings that match your saved searches and related real estate information.If you provide your telephone number, you are giving us permission to call you in response to this request, even if this phone number is in the State and/or National Do Not Call Registry.
Already have an account? Login to your account.
