Share this property:
Contact Julie Ann Ludovico
Schedule A Showing
Request more information
- Home
- Property Search
- Search results
- 11526 River Country Drive, RIVERVIEW, FL 33569
Active
Property Photos
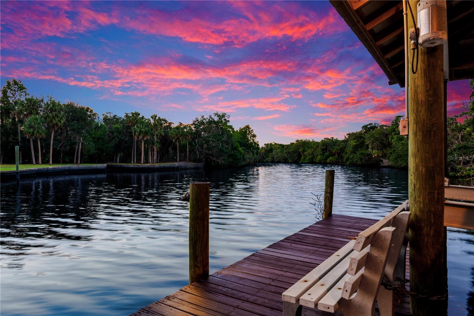

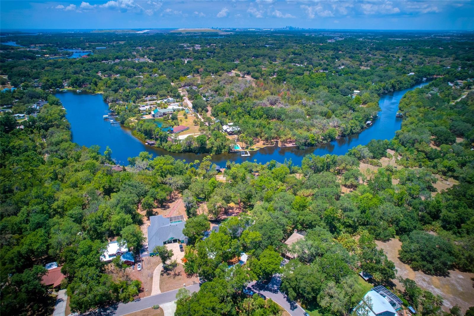
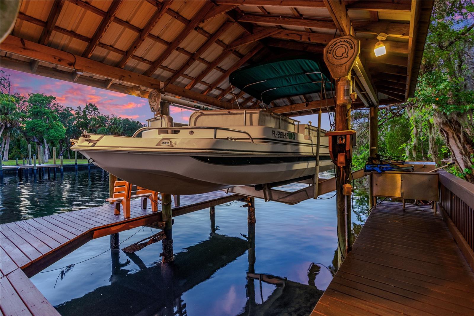
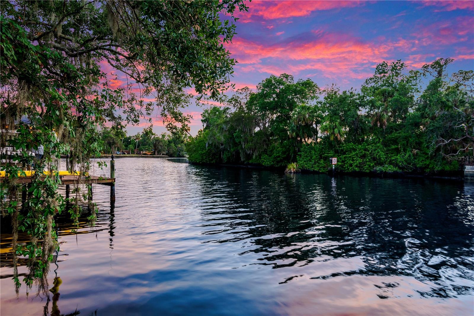
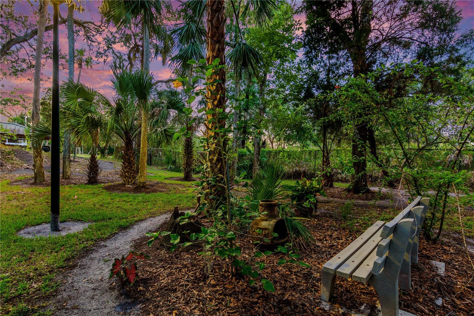
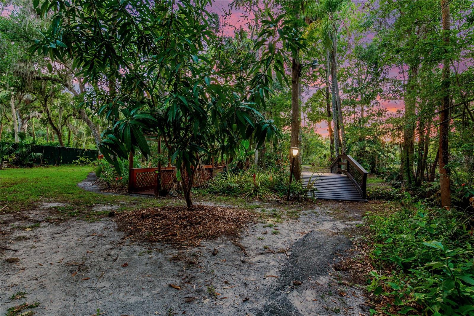
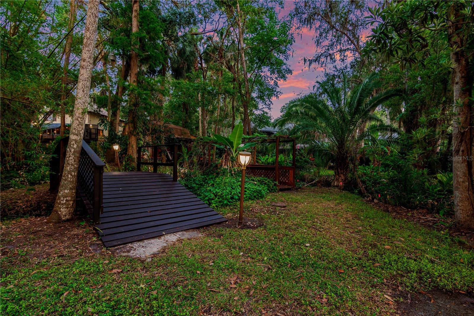
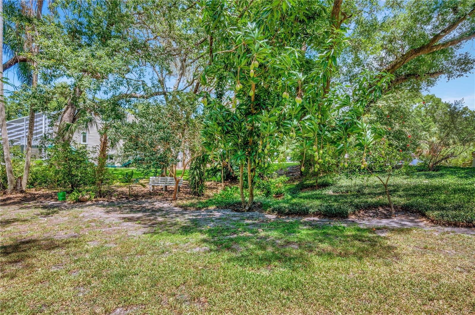
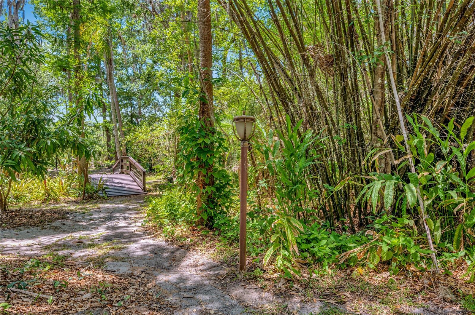
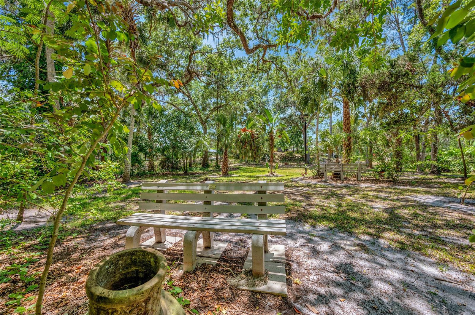
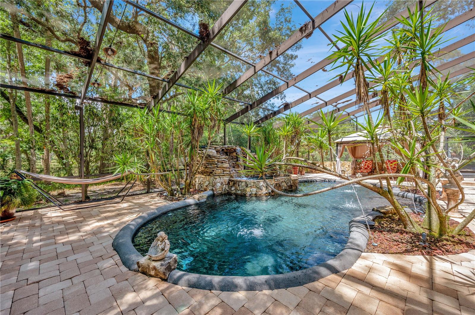
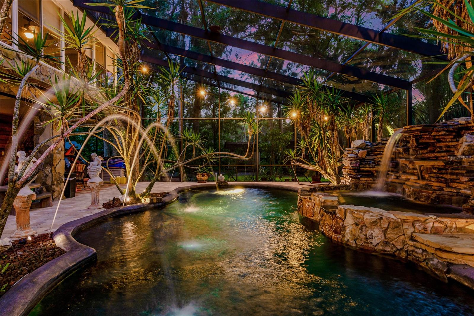
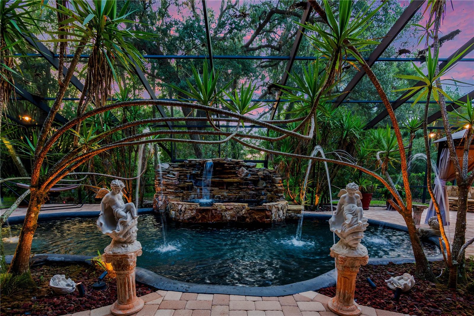
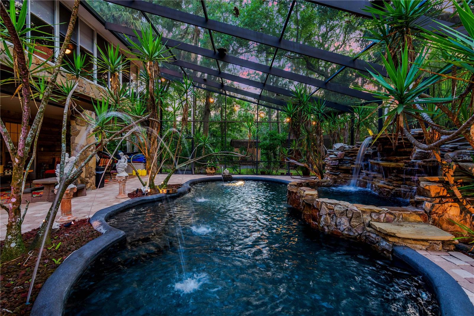
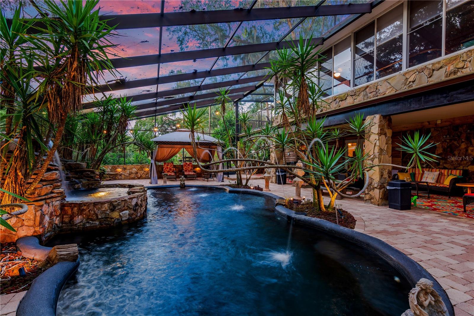
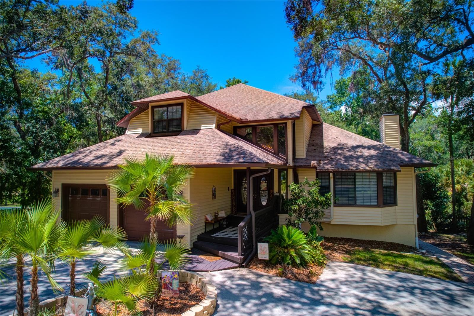
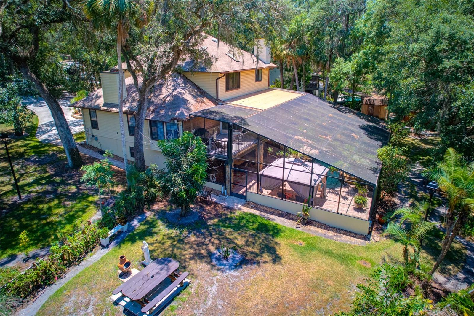
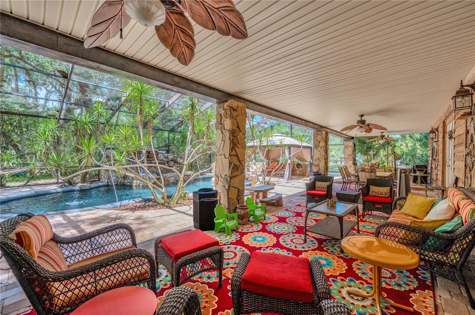
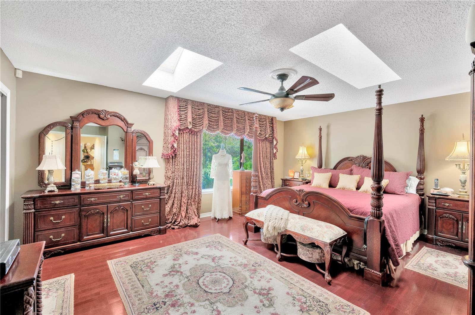
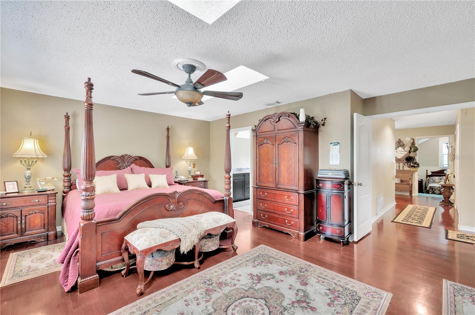
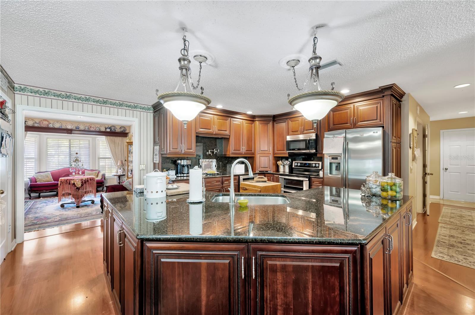
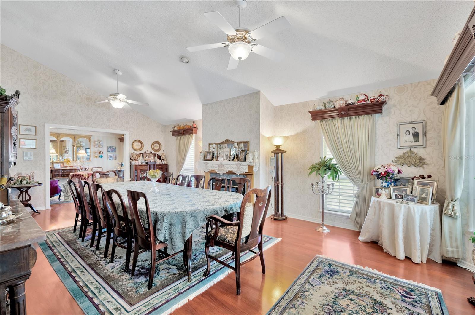
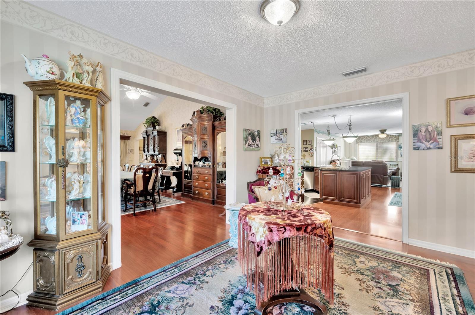
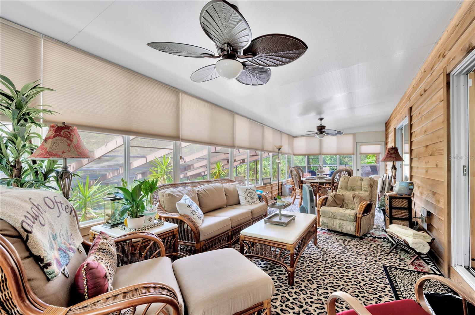






















- MLS#: TB8433306 ( Residential )
- Street Address: 11526 River Country Drive
- Viewed: 127
- Price: $1,700,000
- Price sqft: $254
- Waterfront: Yes
- Wateraccess: Yes
- Waterfront Type: River Front
- Year Built: 1989
- Bldg sqft: 6682
- Bedrooms: 6
- Total Baths: 4
- Full Baths: 4
- Garage / Parking Spaces: 2
- Days On Market: 149
- Additional Information
- Geolocation: 27.8716 / -82.3086
- County: HILLSBOROUGH
- City: RIVERVIEW
- Zipcode: 33569
- Subdivision: Stoner Woods Sub
- Elementary School: Boyette Springs
- Middle School: Rodgers
- High School: Riverview
- Provided by: SIGNATURE REALTY ASSOCIATES
- Contact: Natalie O. Maseda
- 813-689-3115

- DMCA Notice
-
DescriptionPrice improvement seller responded to market feedback! A rare waterfront florida oasis on the alafia river! 1st floor could be an airbnb, passive income friendly, in law suite.... Welcome to a unique 6 bedroom, 4 bath, 2 car garage pool & spa home situated on a private 1. 27 acre estate along the alafia river. This no hoa, no cdd property is truly one of a kind offering both the tranquility of a hidden retreat and the convenience of a central riverview location. Step inside this meticulously maintained home and discover three levels of spacious living designed for both entertaining and relaxation. First floor: a private guest suite or entertainment space featuring a bedroom, full bath, living room, fireplace, bar, and french doors leading directly to the pool area. Second floor: perfect for gatherings, this level boasts an oversized dining room with fireplace, family room, a sunroom overlooking the pool, and an updated kitchen with wood cabinetry, granite countertops, stainless steel refrigerator, double oven, and ge wine cooler. Third floor: host to three bedrooms plus an expansive master retreat with skylights, a newly remodeled ensuite bath with jacuzzi tub, and a walk in shower. Outdoors, experience the best of florida living with a heated pool and spa, paver deck, waterfalls, and lush landscaping designed for serenity. The property features fruit trees, a peaceful park like setting, and the soothing sounds of a tidal creek. For the boating enthusiast, this estate delivers the ultimate amenity: a deep water dock with metal roof, 10,000 lb boat lift, and direct access to the alafia river, which leads to tampas riverwalk, the bay, and beyond to the gulf or bahamas. Whether you want to entertain, set out on a weekend boat adventure, or enjoy a quiet day at home, this rare property offers the ultimate florida waterfront lifestyle. This home is 12 mins from the new advent hospital on highway 301, 14 mins form the coca cola florida plant in brandin with easy access to i 75 and cross town allowing for easy convenience to down town tampa, work, shopping, and beaches!
All
Similar
Features
Waterfront Description
- River Front
Appliances
- Built-In Oven
- Cooktop
- Dishwasher
- Disposal
- Dryer
- Exhaust Fan
- Refrigerator
- Washer
- Wine Refrigerator
Home Owners Association Fee
- 0.00
Carport Spaces
- 0.00
Close Date
- 0000-00-00
Cooling
- Central Air
Country
- US
Covered Spaces
- 0.00
Exterior Features
- Balcony
- French Doors
- Lighting
- Private Mailbox
- Rain Gutters
Flooring
- Carpet
- Ceramic Tile
- Wood
Garage Spaces
- 2.00
Heating
- Central
- Electric
High School
- Riverview-HB
Insurance Expense
- 0.00
Interior Features
- Ceiling Fans(s)
- Central Vaccum
- Eat-in Kitchen
- Pest Guard System
- PrimaryBedroom Upstairs
- Wet Bar
- Window Treatments
Legal Description
- STONER WOODS SUBDIVISION UNIT NO 3 LOT 10 BLK 1
Levels
- Three Or More
Living Area
- 5298.00
Lot Features
- Conservation Area
- Flood Insurance Required
- FloodZone
- Landscaped
- Oversized Lot
- Paved
Middle School
- Rodgers-HB
Area Major
- 33569 - Riverview
Net Operating Income
- 0.00
Occupant Type
- Owner
Open Parking Spaces
- 0.00
Other Expense
- 0.00
Other Structures
- Other
- Shed(s)
- Storage
Parcel Number
- U-16-30-20-2R6-000001-00010.0
Parking Features
- Driveway
Pets Allowed
- Yes
Pool Features
- Gunite
- Heated
- Indoor
Property Type
- Residential
Roof
- Shingle
School Elementary
- Boyette Springs-HB
Sewer
- Septic Tank
Style
- Traditional
Tax Year
- 2024
Township
- 30
Utilities
- Cable Available
- Electricity Available
- Electricity Connected
- Fiber Optics
- Phone Available
- Water Available
- Water Connected
View
- Pool
- Water
Views
- 127
Virtual Tour Url
- https://www.propertypanorama.com/instaview/stellar/TB8433306
Water Source
- Public
Year Built
- 1989
Zoning Code
- RSC-4
Listing Data ©2026 Greater Fort Lauderdale REALTORS®
Listings provided courtesy of The Hernando County Association of Realtors MLS.
Listing Data ©2026 REALTOR® Association of Citrus County
Listing Data ©2026 Royal Palm Coast Realtor® Association
The information provided by this website is for the personal, non-commercial use of consumers and may not be used for any purpose other than to identify prospective properties consumers may be interested in purchasing.Display of MLS data is usually deemed reliable but is NOT guaranteed accurate.
Datafeed Last updated on February 27, 2026 @ 12:00 am
©2006-2026 brokerIDXsites.com - https://brokerIDXsites.com
Sign Up Now for Free!X
Call Direct: Brokerage Office:
Registration Benefits:
- New Listings & Price Reduction Updates sent directly to your email
- Create Your Own Property Search saved for your return visit.
- "Like" Listings and Create a Favorites List
* NOTICE: By creating your free profile, you authorize us to send you periodic emails about new listings that match your saved searches and related real estate information.If you provide your telephone number, you are giving us permission to call you in response to this request, even if this phone number is in the State and/or National Do Not Call Registry.
Already have an account? Login to your account.
