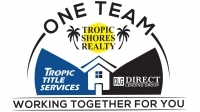Share this property:
Contact Julie Ann Ludovico
Schedule A Showing
Request more information
- Home
- Property Search
- Search results
- 6240 Kipps Colony Court S 101, GULFPORT, FL 33707
Property Photos
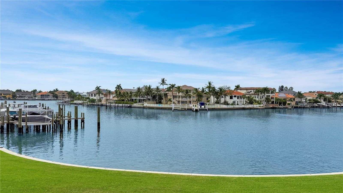

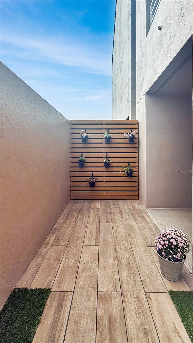
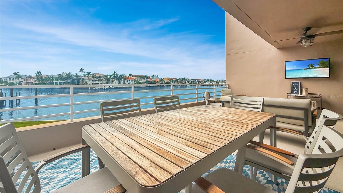
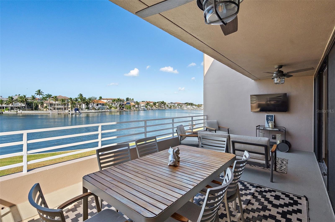
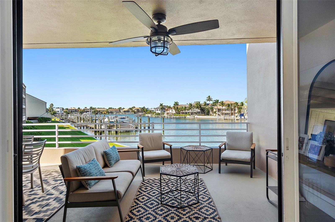
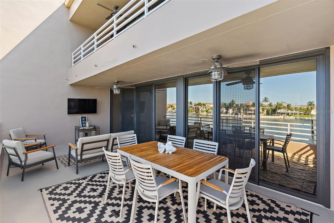
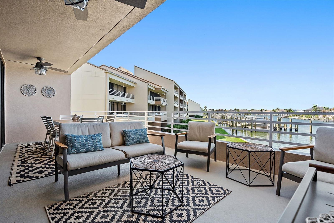
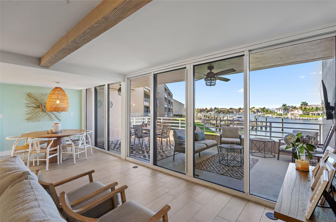
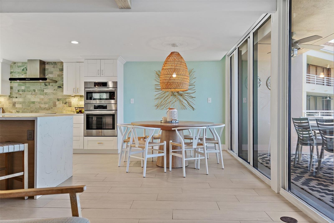
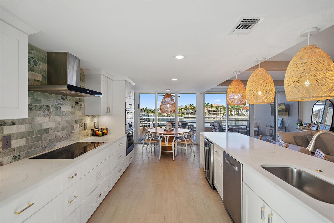
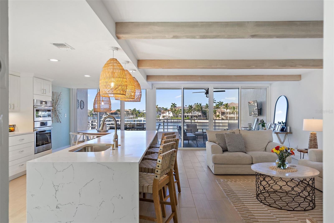
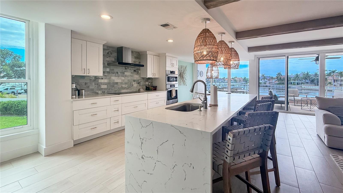
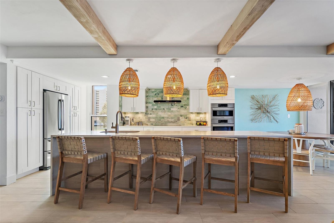
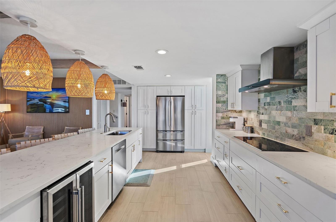
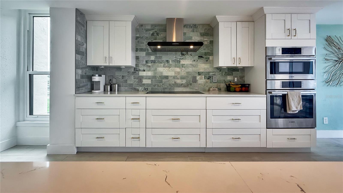
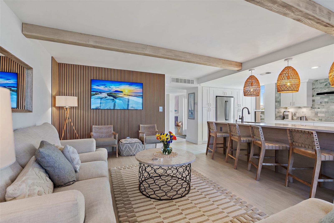
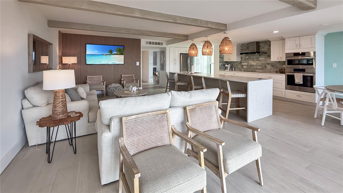
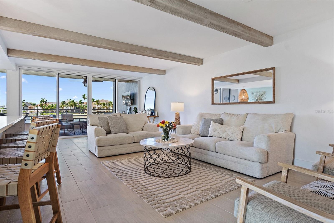
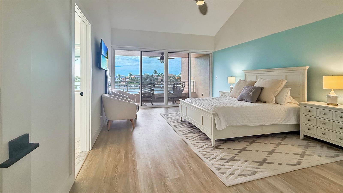
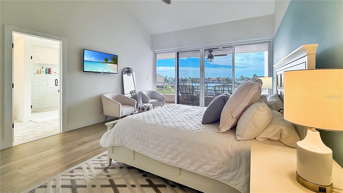
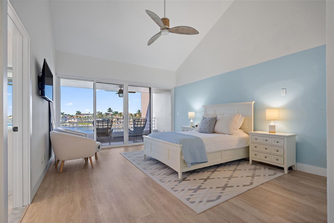
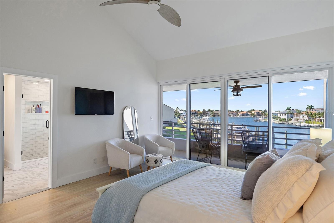
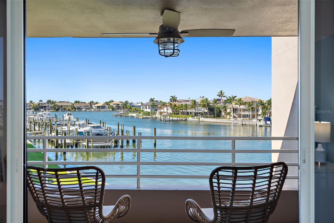
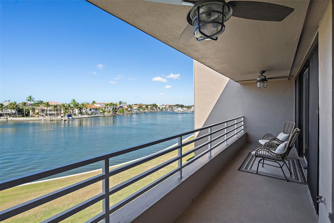
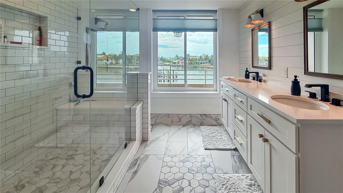
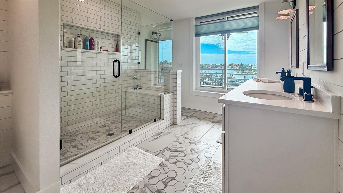
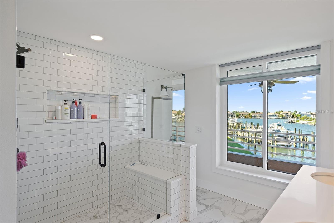
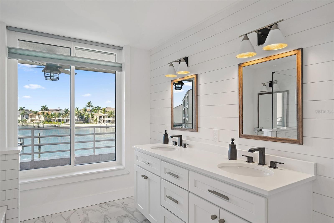
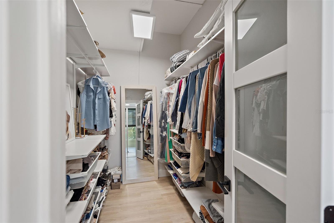
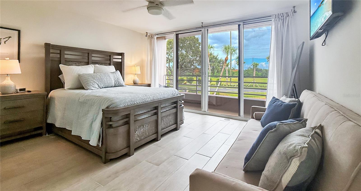
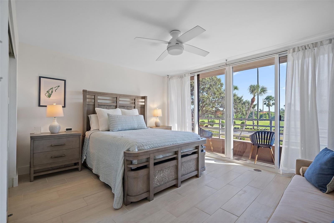
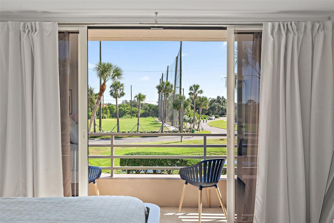
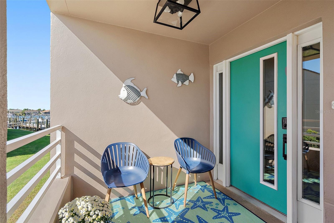
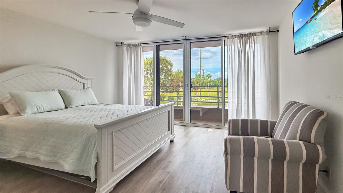
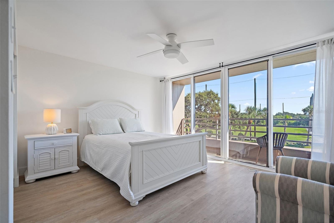
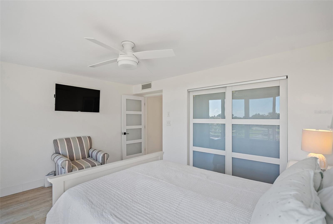
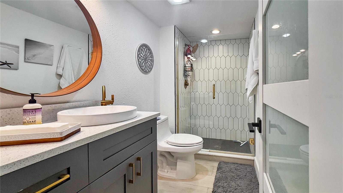
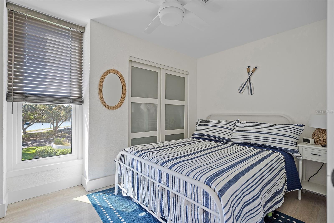
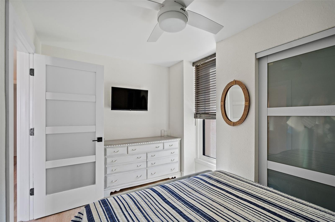
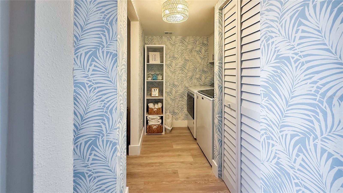
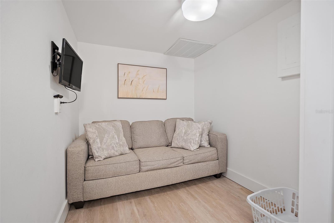
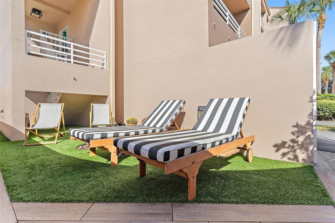
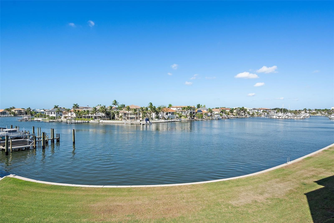
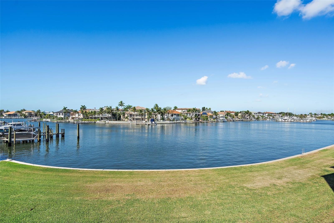
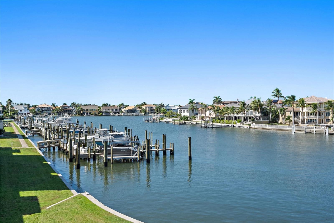
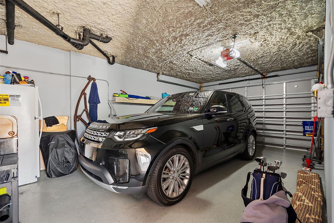
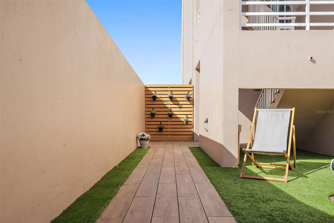
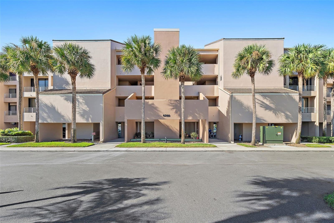
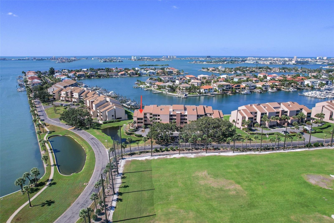
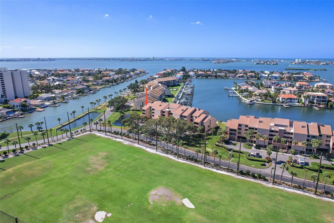
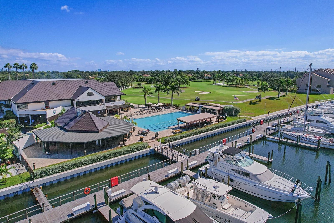
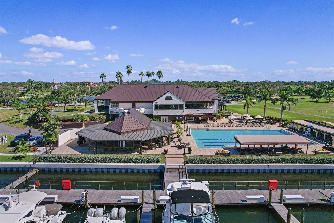
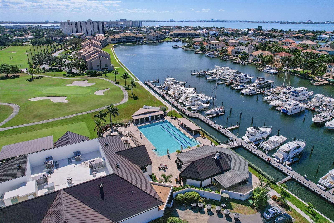
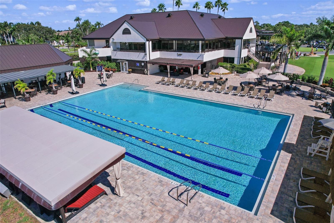
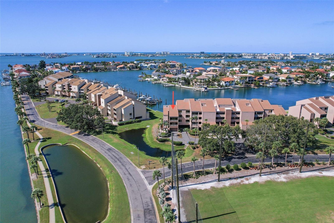
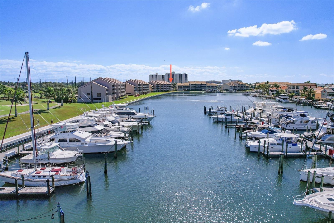
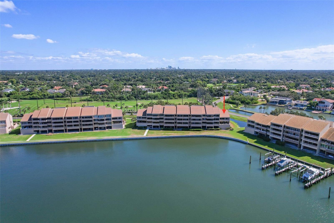
- MLS#: TB8433692 ( Residential )
- Street Address: 6240 Kipps Colony Court S 101
- Viewed: 8
- Price: $1,295,000
- Price sqft: $568
- Waterfront: Yes
- Wateraccess: Yes
- Waterfront Type: Canal - Saltwater
- Year Built: 1989
- Bldg sqft: 2280
- Bedrooms: 4
- Total Baths: 3
- Full Baths: 3
- Garage / Parking Spaces: 1
- Days On Market: 12
- Additional Information
- Geolocation: 27.7463 / -82.7202
- County: PINELLAS
- City: GULFPORT
- Zipcode: 33707
- Elementary School: Bear Creek
- Middle School: Azalea
- High School: Boca Ciega
- Provided by: COMPASS FLORIDA LLC
- Contact: Andrew Salamone
- 727-339-7902

- DMCA Notice
-
DescriptionA rare offering in one of Floridas most prestigious private communities, this one of a kind four bedroom end unit at Pasadena Yacht & Country Club combines extraordinary space, refined design, and a breathtaking waterfront setting. Set on the graceful curve of a wide saltwater canal, the residence enjoys an exceptional vantage point where the water opens to broad, sunlit vistas and unforgettable sunsets. The canal hosts the Pasadena Yacht & Country Club marina at one end and opens to Boca Ciega Bayand beyond, to Tampa Bay and the open Gulfcreating a serene and ever changing panorama of light and water. This spacious 4 bedroom unit offers remarkable flexibility for guests or private office use, framed by elegant design and open, light filled living spaces. The home has been updated in exquisite taste, and every surface speaks of quality and coastal charm. Nothing further is needed here. Upgrades include the addition of some impact rated windows, a 2022 roof, and a brand new seawall completed in 2024. The primary suite features a beautifully redesigned, spa style bath with a refined modern aesthetic. Multiple terraces and a 24' x 11' waterfront balcony invite seamless indoor outdoor living, with sunrise reflections, evening glow, and soft canal breezes as a daily backdrop. The home includes a private one and a half car garage, additional covered parking, and easy walkability to the PYCC clubhouse, pool, gym, and other amenitiesa rare convenience within this gated waterfront enclave. Pasadena Yacht & Country Club offers privacy, security, and an incomparable lifestylechampionship golf, deepwater marina, tennis, dining, fitness, and a vibrant social atmosphereall minutes from the Gulf beaches and downtown St. Petersburg. Ownership within the gates includes a 30 day post closing opportunity to bypass the clubs multi year waitlist, an immensely valuable privilege for anyone seeking the supreme Florida lifestyle that PYCC represents. The clubs $14 million Master Planfully funded and underwaywill bring sweeping enhancements to the golf course, marina, and a new freestanding athletic performance center, all scheduled for completion by late 2027 with no member assessments planned. A residence of distinction in a premier waterfront setting, this home embodies the essence of Pasadena Yacht & Country Club living.
All
Similar
Features
Waterfront Description
- Canal - Saltwater
Appliances
- Built-In Oven
- Dishwasher
- Disposal
- Electric Water Heater
- Freezer
- Ice Maker
- Range Hood
- Refrigerator
- Washer
Association Amenities
- Gated
- Golf Course
- Pool
- Security
Home Owners Association Fee
- 0.00
Home Owners Association Fee Includes
- Guard - 24 Hour
- Cable TV
- Pool
- Escrow Reserves Fund
- Insurance
- Internet
- Maintenance Structure
- Maintenance Grounds
- Sewer
- Trash
- Water
Association Name
- PBM/Susan Thomas Smith
Association Phone
- 727-866-3115
Carport Spaces
- 0.00
Close Date
- 0000-00-00
Cooling
- Central Air
Country
- US
Covered Spaces
- 0.00
Exterior Features
- Balcony
- Sliding Doors
- Storage
Flooring
- Tile
Furnished
- Unfurnished
Garage Spaces
- 1.00
Heating
- Central
- Electric
High School
- Boca Ciega High-PN
Insurance Expense
- 0.00
Interior Features
- Cathedral Ceiling(s)
- Eat-in Kitchen
- High Ceilings
- Open Floorplan
- Solid Surface Counters
- Solid Wood Cabinets
- Stone Counters
- Thermostat
- Vaulted Ceiling(s)
- Walk-In Closet(s)
Legal Description
- KIPPS COLONY AT PASADENA YACHT/CNTRY CLUB II CONDO PHASE 1 BLDG 6240
- UNIT 101 AND GARAGE
Levels
- Two
Living Area
- 2280.00
Lot Features
- Flood Insurance Required
- FloodZone
- City Limits
- Level
- Paved
Middle School
- Azalea Middle-PN
Area Major
- 33707 - St Pete/South Pasadena/Gulfport/St Pete Bc
Net Operating Income
- 0.00
Occupant Type
- Owner
Open Parking Spaces
- 0.00
Other Expense
- 0.00
Parcel Number
- 32-31-16-46869-001-1010
Parking Features
- Covered
- Garage Door Opener
- Ground Level
- Basement
Pets Allowed
- Number Limit
- Size Limit
Property Type
- Residential
Roof
- Membrane
School Elementary
- Bear Creek Elementary-PN
Sewer
- Public Sewer
Style
- Traditional
Tax Year
- 2024
Township
- 31
Unit Number
- 101
Utilities
- BB/HS Internet Available
- Cable Connected
- Electricity Connected
- Sewer Connected
- Sprinkler Meter
- Water Connected
View
- Water
Virtual Tour Url
- https://www.propertypanorama.com/instaview/stellar/TB8433692
Water Source
- Public
Year Built
- 1989
Listing Data ©2025 Greater Fort Lauderdale REALTORS®
Listings provided courtesy of The Hernando County Association of Realtors MLS.
Listing Data ©2025 REALTOR® Association of Citrus County
Listing Data ©2025 Royal Palm Coast Realtor® Association
The information provided by this website is for the personal, non-commercial use of consumers and may not be used for any purpose other than to identify prospective properties consumers may be interested in purchasing.Display of MLS data is usually deemed reliable but is NOT guaranteed accurate.
Datafeed Last updated on October 26, 2025 @ 12:00 am
©2006-2025 brokerIDXsites.com - https://brokerIDXsites.com
Sign Up Now for Free!X
Call Direct: Brokerage Office: Mobile: 352.442.9386
Registration Benefits:
- New Listings & Price Reduction Updates sent directly to your email
- Create Your Own Property Search saved for your return visit.
- "Like" Listings and Create a Favorites List
* NOTICE: By creating your free profile, you authorize us to send you periodic emails about new listings that match your saved searches and related real estate information.If you provide your telephone number, you are giving us permission to call you in response to this request, even if this phone number is in the State and/or National Do Not Call Registry.
Already have an account? Login to your account.
