Share this property:
Contact Julie Ann Ludovico
Schedule A Showing
Request more information
- Home
- Property Search
- Search results
- 19906 Strathmore Place, LAND O LAKES, FL 34638
Property Photos


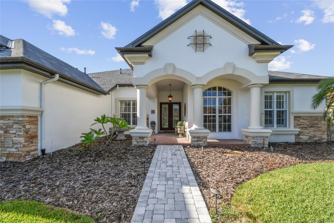
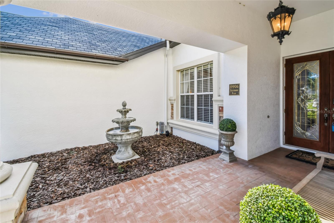
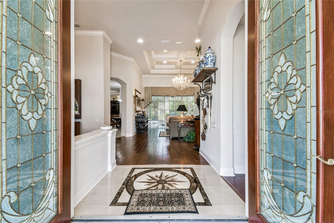
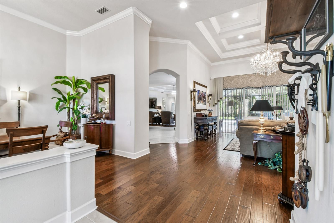
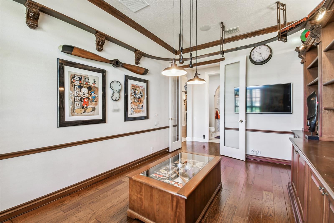
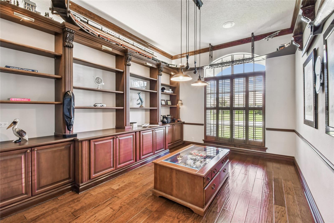
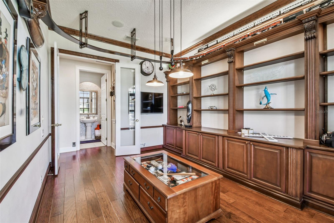
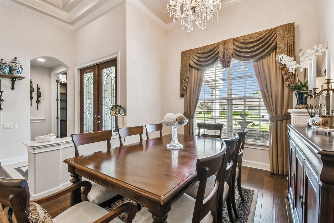
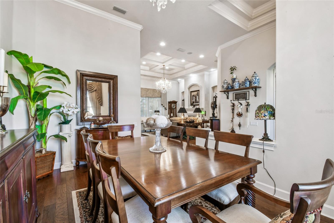
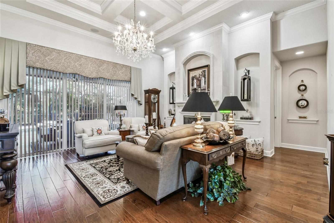
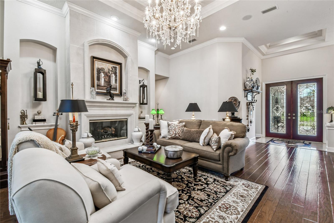
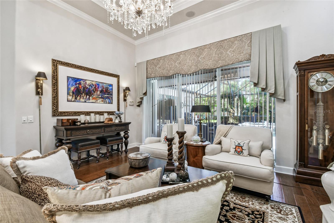
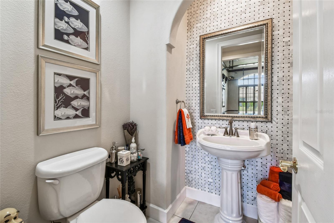
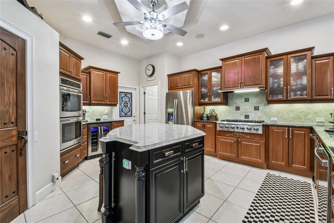
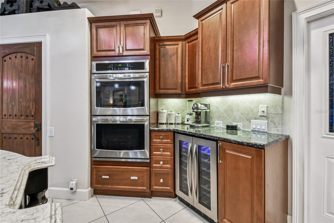
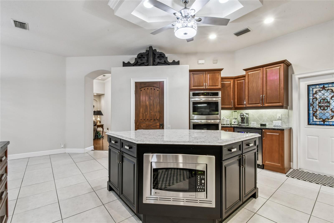
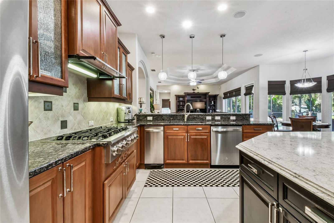
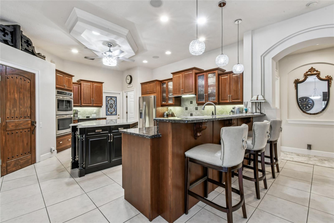
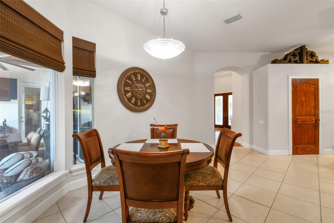
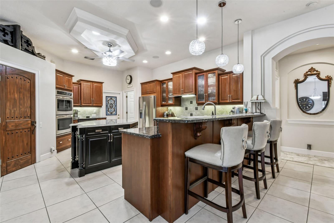
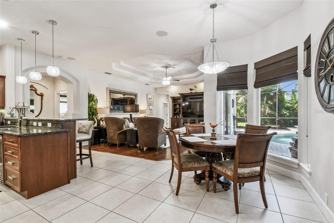
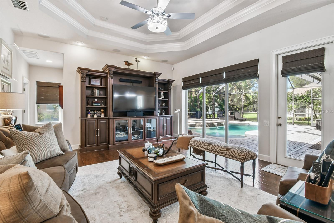
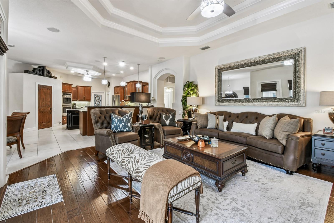
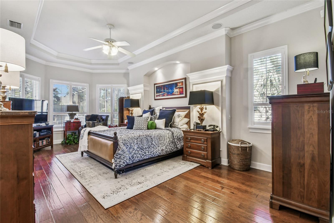
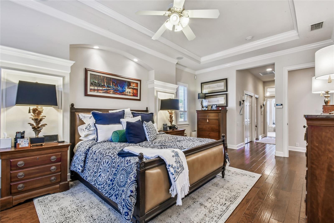
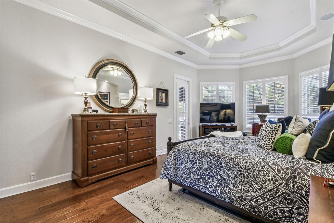
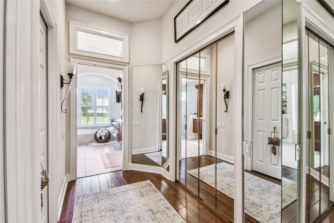
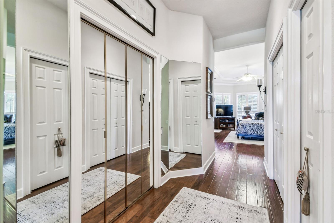
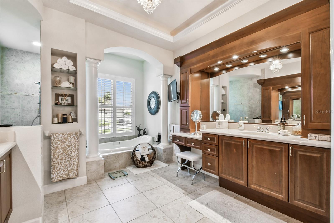
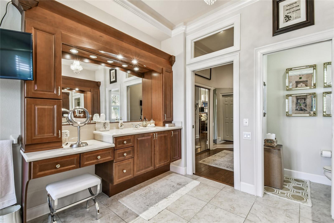
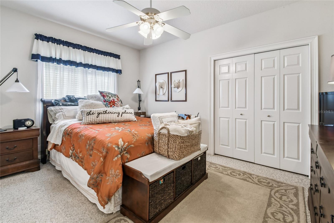
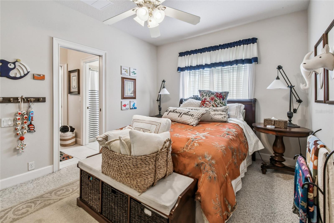
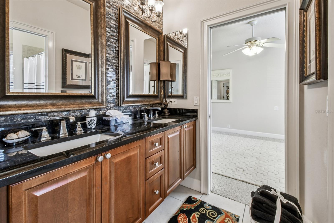
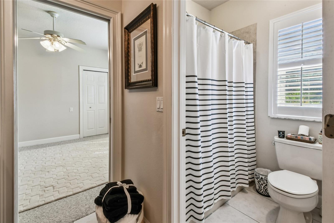
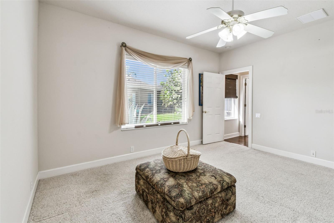
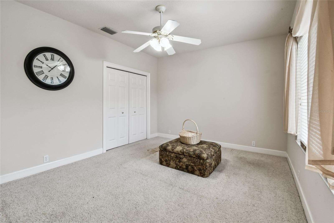
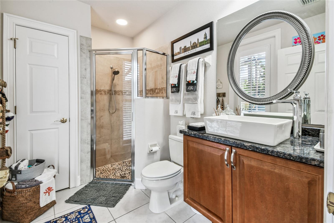
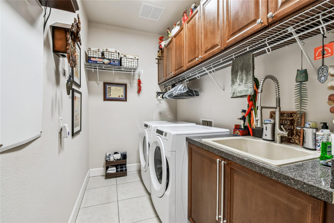
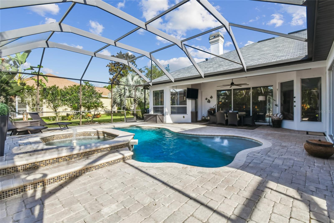
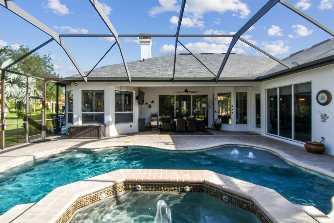
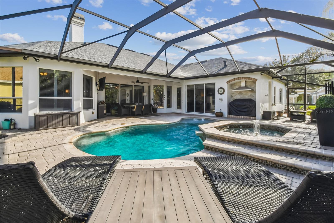
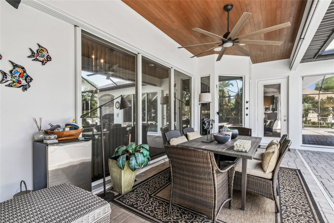
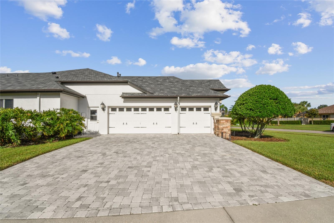
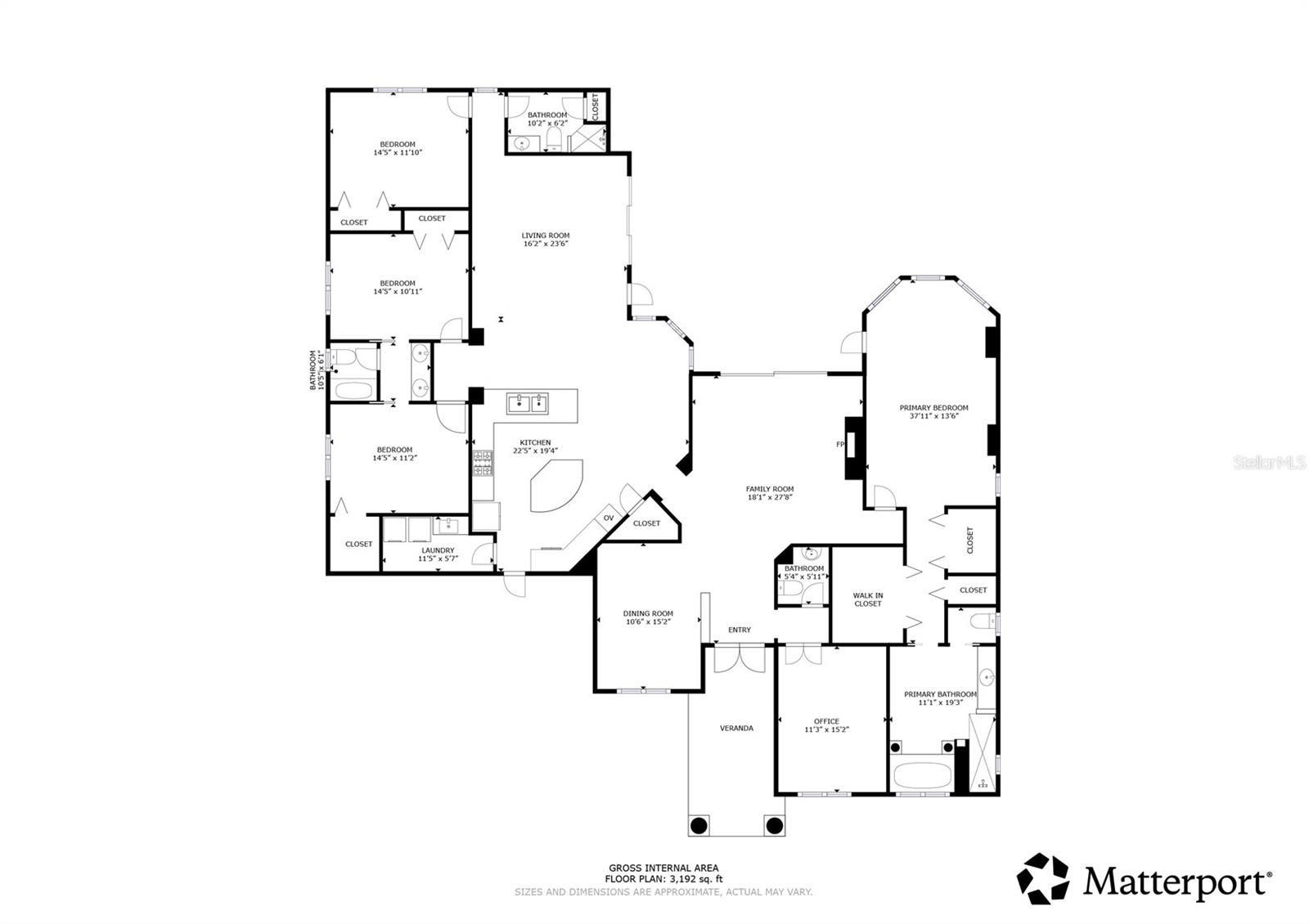
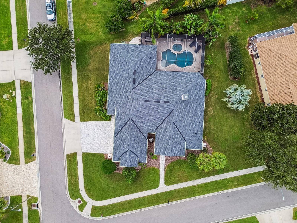
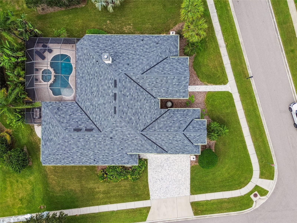
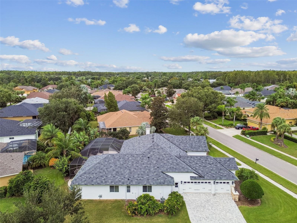
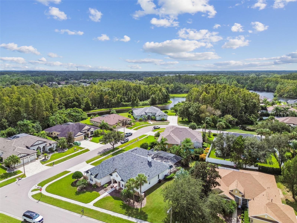
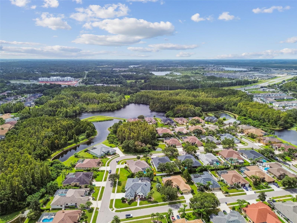
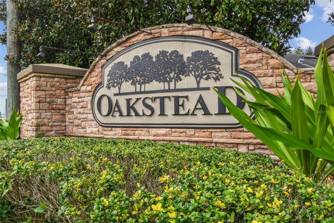
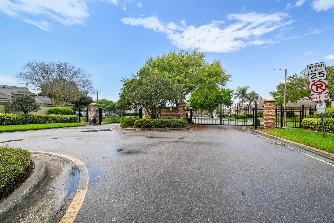
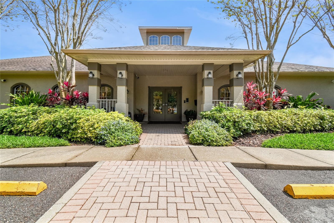
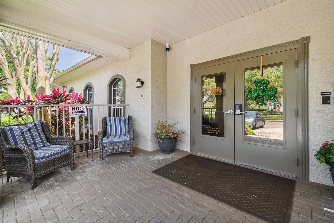
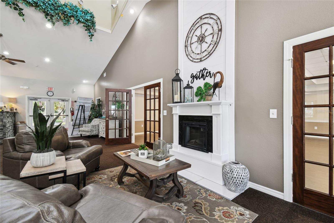
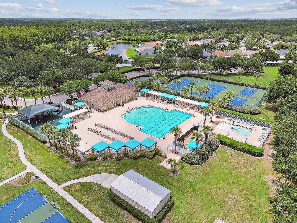
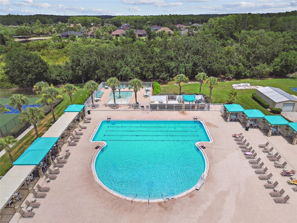
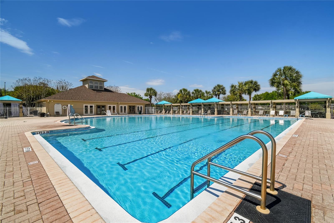
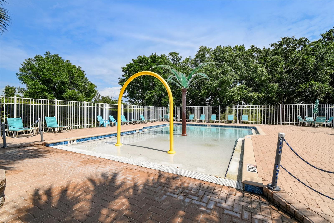
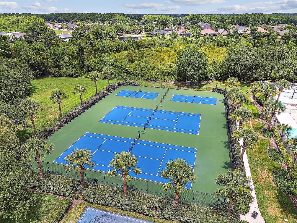
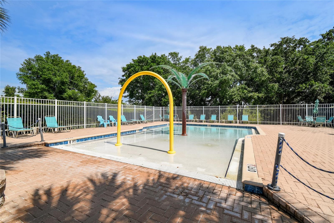
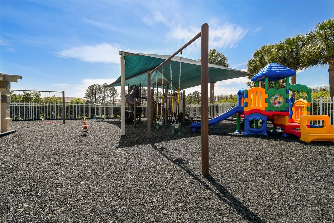
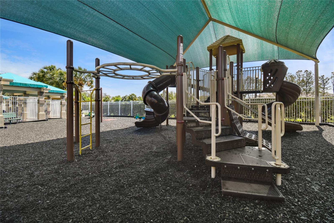
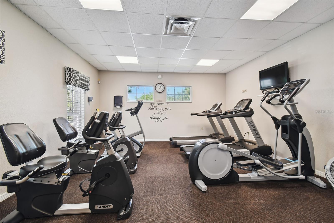
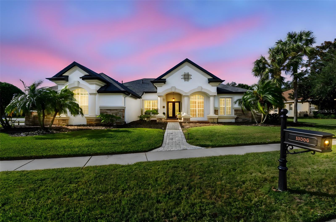
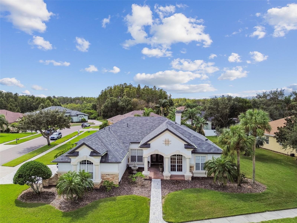
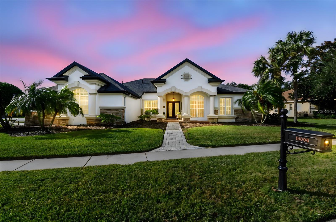
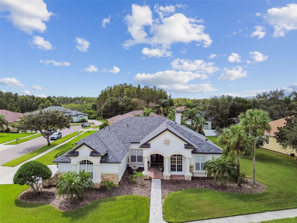
- MLS#: TB8434209 ( Residential )
- Street Address: 19906 Strathmore Place
- Viewed: 224
- Price: $899,900
- Price sqft: $197
- Waterfront: No
- Year Built: 2005
- Bldg sqft: 4571
- Bedrooms: 4
- Total Baths: 4
- Full Baths: 3
- 1/2 Baths: 1
- Garage / Parking Spaces: 3
- Days On Market: 43
- Additional Information
- Geolocation: 28.2029 / -82.4868
- County: PASCO
- City: LAND O LAKES
- Zipcode: 34638
- Subdivision: Oakstead Prcl 01
- Provided by: THE REALTY GROUP LLC
- Contact: Carlos Pinedo
- 813-659-5395

- DMCA Notice
-
DescriptionImmaculate, Pride of Ownership, Arthur Rutenberg St. Augustine Custom Home in the Gated Enclave of Strathmore Village of Oakstead! 4 bedroom, 3.5 bathroom, plus den/home office, formal living room, formal dining room, 3 car garage, over 3,374 heated sqft (4,571sqft total) and expansive, covered and screened in pool, spa and patio! Upgrades and Updates Include: New Roof (2021), New Water Heater (2024), New Water Softener (2024), New Dishwasher (2025), Pool Resurfaced (2020), Stone Pavers (2022), European Round Gutters (2021) and many custom details throughout! Additional Features: Custom wood built ins in Home Office, Hardwood Floors Throughout, Ceramic Tiles in Wet Areas, Carpets Only in Bedrooms, Cast stone fireplace, Lighting and floating vanity in all bathrooms, Tray ceiling and lighting in primary bathroom, upgraded light fixtures and ceiling fans throughout, kitchen with outside vent, outdoor kitchen also with vent, trash compactor, island with microwave, whole house speaker system with controls in multiple rooms, spa rocks in pool bath, wonderful landscape with fountain and more! Dream Home Office with custom wood built ins and the highlight of this home...a custom, thoughtfully engineered suspended model train track with lights ready for your engine and power source to make this space come to life! Oakstead is a highly desirable, natural gas community that offers Resort Style Amenities including Adult and Kiddie Pools, Clubhouse, Fitness Center, Tennis and Pickle Ball Courts, Covered Playground and scenic 3 mile walking trail and more making this an Amazing Place to call Home! Located on SR 54 near US 41, home provides easy access to I 75, I 275 or The Veterans Expwy for access to Tampas Airport, Shopping, Dining and Entertainment! Call today for your private tour! *** Property Website and Matterport 3D Tour > https://realestate.febreframeworks.com/sites/opnvkkj/unbranded
All
Similar
Features
Appliances
- Dishwasher
- Dryer
- Microwave
- Range
- Refrigerator
- Washer
Home Owners Association Fee
- 70.00
Association Name
- Greenacre Properties/Ledian Muhametaj
Association Phone
- 813-600-1100
Carport Spaces
- 0.00
Close Date
- 0000-00-00
Cooling
- Central Air
Country
- US
Covered Spaces
- 0.00
Exterior Features
- Lighting
Flooring
- Ceramic Tile
- Wood
Furnished
- Unfurnished
Garage Spaces
- 3.00
Heating
- Central
Insurance Expense
- 0.00
Interior Features
- Built-in Features
- Ceiling Fans(s)
- Crown Molding
- Eat-in Kitchen
- High Ceilings
- Kitchen/Family Room Combo
- Open Floorplan
- Primary Bedroom Main Floor
- Solid Surface Counters
- Solid Wood Cabinets
- Split Bedroom
- Walk-In Closet(s)
Legal Description
- OAKSTEAD PARCEL 1 UNIT 1 PB 42 PG 075 BLOCK 5 LOT 6 OR 9423 PG 755
Levels
- One
Living Area
- 3374.00
Area Major
- 34638 - Land O Lakes
Net Operating Income
- 0.00
Occupant Type
- Owner
Open Parking Spaces
- 0.00
Other Expense
- 0.00
Parcel Number
- 22-26-18-0040-00500-0060
Pets Allowed
- Yes
Pool Features
- In Ground
Property Condition
- Completed
Property Type
- Residential
Roof
- Shingle
Sewer
- Public Sewer
Tax Year
- 2024
Township
- 26S
Utilities
- Electricity Available
- Water Available
Views
- 224
Virtual Tour Url
- https://my.matterport.com/show/?m=igSPvgMW31e&brand=0&mls=1&
Water Source
- Public
Year Built
- 2005
Zoning Code
- MPUD
Listing Data ©2025 Greater Fort Lauderdale REALTORS®
Listings provided courtesy of The Hernando County Association of Realtors MLS.
Listing Data ©2025 REALTOR® Association of Citrus County
Listing Data ©2025 Royal Palm Coast Realtor® Association
The information provided by this website is for the personal, non-commercial use of consumers and may not be used for any purpose other than to identify prospective properties consumers may be interested in purchasing.Display of MLS data is usually deemed reliable but is NOT guaranteed accurate.
Datafeed Last updated on November 16, 2025 @ 12:00 am
©2006-2025 brokerIDXsites.com - https://brokerIDXsites.com
Sign Up Now for Free!X
Call Direct: Brokerage Office: Mobile: 352.442.9386
Registration Benefits:
- New Listings & Price Reduction Updates sent directly to your email
- Create Your Own Property Search saved for your return visit.
- "Like" Listings and Create a Favorites List
* NOTICE: By creating your free profile, you authorize us to send you periodic emails about new listings that match your saved searches and related real estate information.If you provide your telephone number, you are giving us permission to call you in response to this request, even if this phone number is in the State and/or National Do Not Call Registry.
Already have an account? Login to your account.
