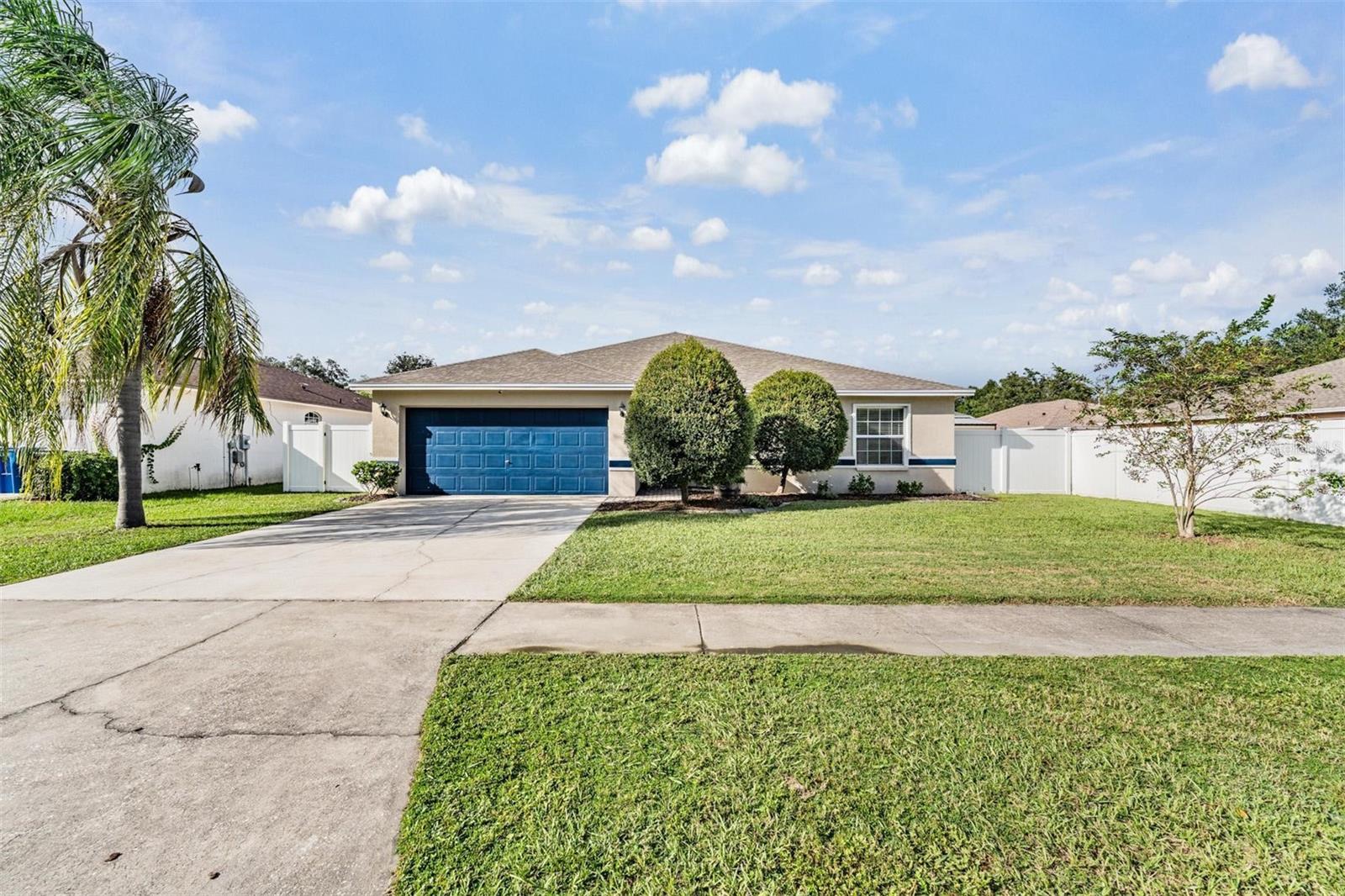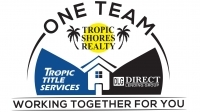Share this property:
Contact Julie Ann Ludovico
Schedule A Showing
Request more information
- Home
- Property Search
- Search results
- 106 Winston Manor Circle, SEFFNER, FL 33584
Property Photos






























- MLS#: TB8434994 ( Residential )
- Street Address: 106 Winston Manor Circle
- Viewed: 38
- Price: $425,000
- Price sqft: $184
- Waterfront: No
- Year Built: 2004
- Bldg sqft: 2310
- Bedrooms: 4
- Total Baths: 2
- Full Baths: 2
- Garage / Parking Spaces: 2
- Days On Market: 17
- Additional Information
- Geolocation: 27.9988 / -82.277
- County: HILLSBOROUGH
- City: SEFFNER
- Zipcode: 33584
- Subdivision: Winston Manor
- Elementary School: Lopez
- Middle School: Burnett
- High School: Armwood
- Provided by: COMPASS FLORIDA LLC
- Contact: Erin Shea
- 305-851-2820

- DMCA Notice
-
DescriptionWelcome to your new pool home in the charming Winston Manor neighborhood! This 4 bedroom, 2 bathroom residence with a 2 car garage offers plenty of space for both everyday living and entertaining. Vaulted ceilings and an open layout greet you as you enter, with French doors framing the sparkling in ground pool, screened lanai and spacious backyardyour own private oasis for soaking up the Florida sun. The eat in kitchen has been tastefully updated with stainless steel appliances and a modern butcher block countertop that adds warmth and character to the space. The oversized primary suite features two walk in closets and a spacious en suite bathroom with dual vanities, a soaking tub, and a separate shower. The split floorplan provides maximum privacy, while secondary bedrooms are generously sized with ample closet space. Plank tile flooring throughout ensures easy maintenance. Recent upgrades include newer Roof (2021), HVAC with air purifier (2018), Vinyl Fence (2024), Water Heater (2024) and Culligan water softener. With low HOA fees, no CDD, and a prime location just minutes from downtown Tampa, the airport, shopping, dining, entertainment, walking trails, schools, and major highways, this home offers an exceptional value that is not to be missed.
All
Similar
Features
Appliances
- Dishwasher
- Dryer
- Electric Water Heater
- Microwave
- Range
- Refrigerator
- Washer
Home Owners Association Fee
- 400.00
Association Name
- The Sunshine Partners
Association Phone
- 813-939-4330
Carport Spaces
- 0.00
Close Date
- 0000-00-00
Cooling
- Central Air
Country
- US
Covered Spaces
- 0.00
Exterior Features
- Private Mailbox
Fencing
- Vinyl
Flooring
- Ceramic Tile
Furnished
- Negotiable
Garage Spaces
- 2.00
Heating
- Central
High School
- Armwood-HB
Insurance Expense
- 0.00
Interior Features
- Built-in Features
- Ceiling Fans(s)
- Eat-in Kitchen
- Kitchen/Family Room Combo
- Primary Bedroom Main Floor
- Walk-In Closet(s)
Legal Description
- WINSTON MANOR LOT 3 BLOCK 1
Levels
- One
Living Area
- 1691.00
Lot Features
- Paved
Middle School
- Burnett-HB
Area Major
- 33584 - Seffner
Net Operating Income
- 0.00
Occupant Type
- Owner
Open Parking Spaces
- 0.00
Other Expense
- 0.00
Parcel Number
- U-35-28-20-72W-000001-00003.0
Parking Features
- Driveway
Pets Allowed
- Yes
Pool Features
- In Ground
Possession
- Close Of Escrow
Property Type
- Residential
Roof
- Shingle
School Elementary
- Lopez-HB
Sewer
- Public Sewer
Tax Year
- 2024
Township
- 28
Utilities
- Cable Available
- Electricity Connected
- Public
- Sewer Connected
- Water Connected
Views
- 38
Virtual Tour Url
- https://www.propertypanorama.com/instaview/stellar/TB8434994
Water Source
- Public
Year Built
- 2004
Zoning Code
- RSC-6
Listing Data ©2025 Greater Fort Lauderdale REALTORS®
Listings provided courtesy of The Hernando County Association of Realtors MLS.
Listing Data ©2025 REALTOR® Association of Citrus County
Listing Data ©2025 Royal Palm Coast Realtor® Association
The information provided by this website is for the personal, non-commercial use of consumers and may not be used for any purpose other than to identify prospective properties consumers may be interested in purchasing.Display of MLS data is usually deemed reliable but is NOT guaranteed accurate.
Datafeed Last updated on October 25, 2025 @ 12:00 am
©2006-2025 brokerIDXsites.com - https://brokerIDXsites.com
Sign Up Now for Free!X
Call Direct: Brokerage Office: Mobile: 352.442.9386
Registration Benefits:
- New Listings & Price Reduction Updates sent directly to your email
- Create Your Own Property Search saved for your return visit.
- "Like" Listings and Create a Favorites List
* NOTICE: By creating your free profile, you authorize us to send you periodic emails about new listings that match your saved searches and related real estate information.If you provide your telephone number, you are giving us permission to call you in response to this request, even if this phone number is in the State and/or National Do Not Call Registry.
Already have an account? Login to your account.
