Share this property:
Contact Julie Ann Ludovico
Schedule A Showing
Request more information
- Home
- Property Search
- Search results
- 4823 San Jose Street, TAMPA, FL 33629
Property Photos






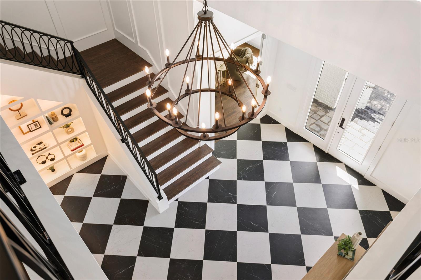
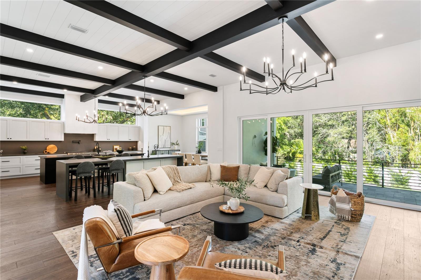
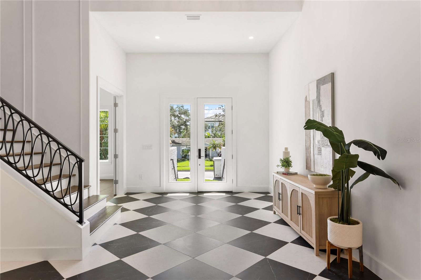





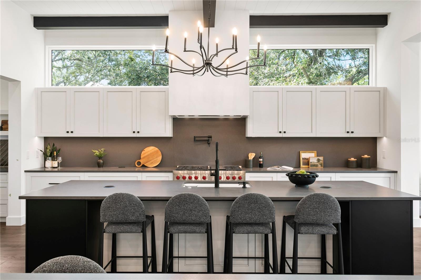


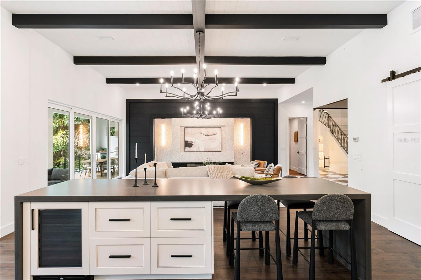


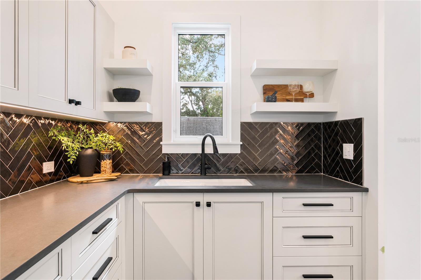






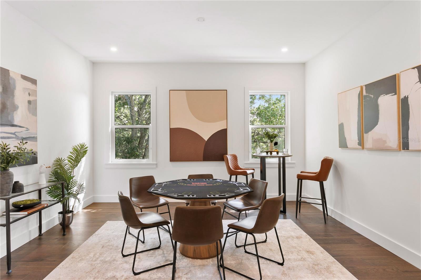
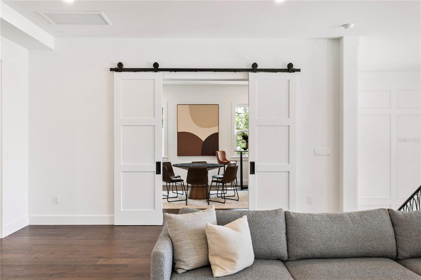

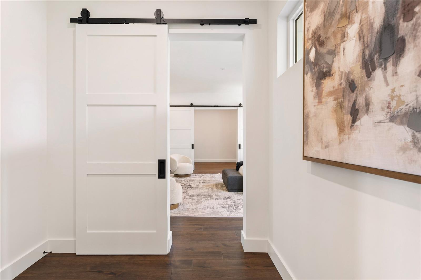

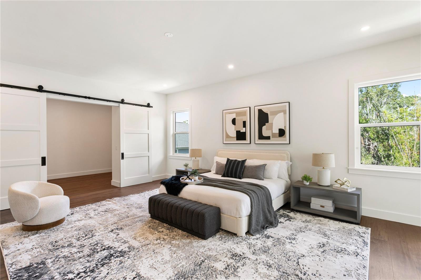


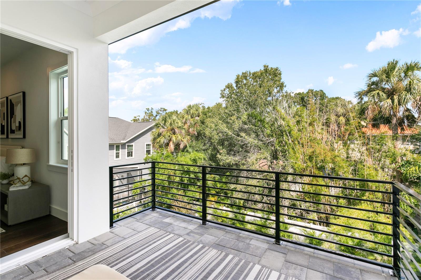


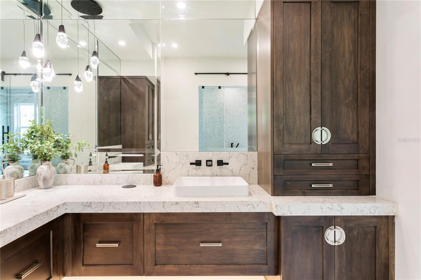



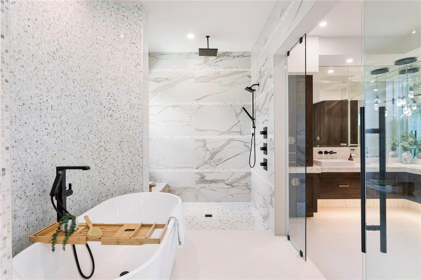



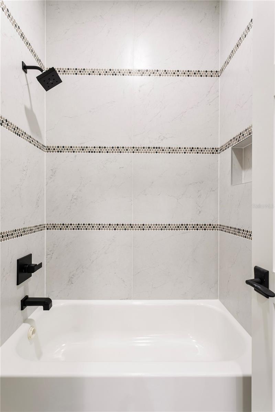

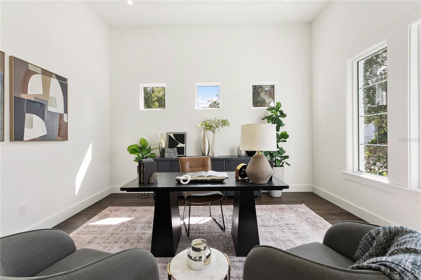

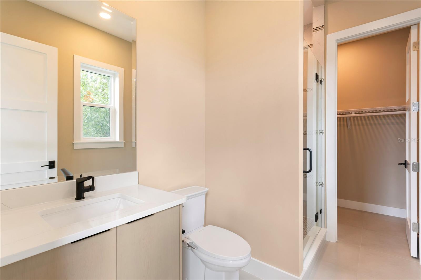

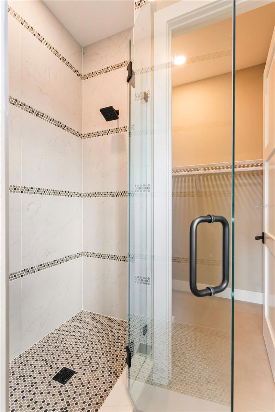
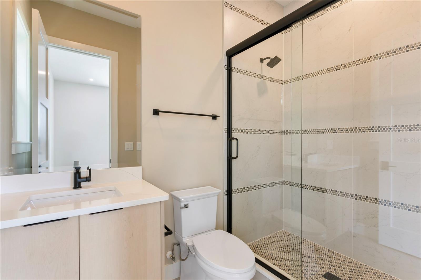


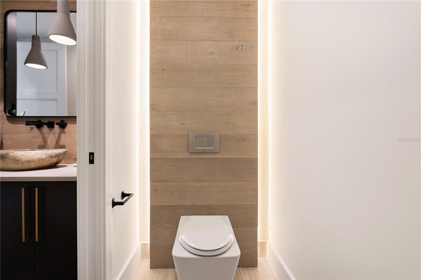
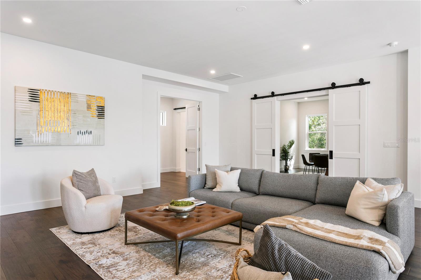

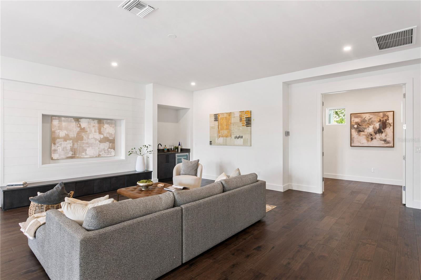
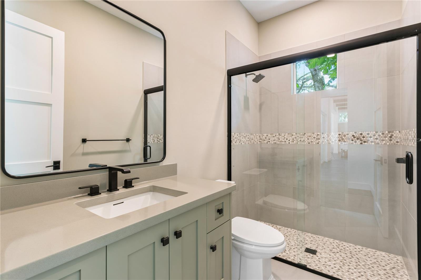

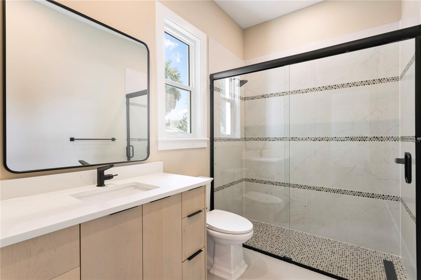


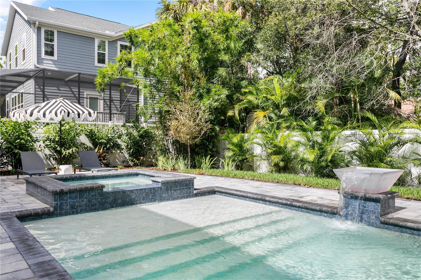




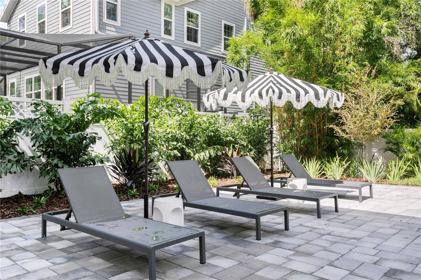





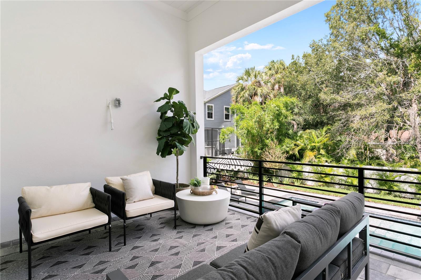

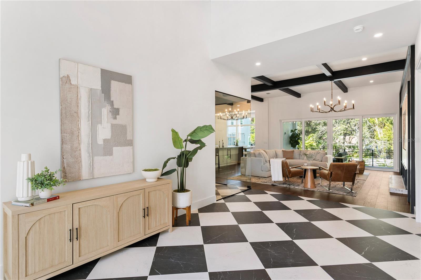




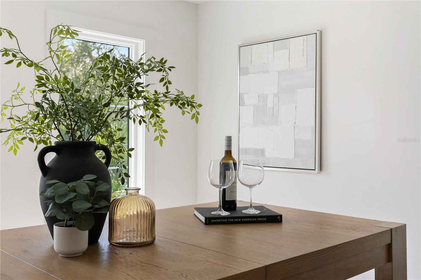



- MLS#: TB8435828 ( Residential )
- Street Address: 4823 San Jose Street
- Viewed: 230
- Price: $4,495,000
- Price sqft: $558
- Waterfront: No
- Year Built: 2025
- Bldg sqft: 8058
- Bedrooms: 5
- Total Baths: 7
- Full Baths: 6
- 1/2 Baths: 1
- Days On Market: 79
- Additional Information
- Geolocation: 27.9233 / -82.5261
- County: HILLSBOROUGH
- City: TAMPA
- Zipcode: 33629
- Subdivision: Occident
- Elementary School: Dale Mabry
- Middle School: Coleman
- High School: Plant

- DMCA Notice
-
DescriptionStep into unmatched luxury with this masterfully crafted new construction home by renowned builder Adobe Homes. Situated on an expansive 76x150 lot, this architectural masterpiece offers just under 6,600 square feet of refined living space, thoughtfully designed to deliver elevated comfort and timeless elegance. Boasting 5 spacious bedrooms, 6.5 designer bathrooms, and a 3 car garage, this residence is an entertainers dream with a resort style pool, complete with an outdoor kitchen and oversized backyard ideal for hosting or relaxing in total privacy. Every detail in this home reflects superior craftsmanshipfrom the extensive custom moldings to the exposed wood ceiling beams that add character and warmth throughout. The heart of the home is a chef caliber gourmet kitchen, featuring double islands, top of the line appliances, including a Wolf slide in range, Wolf built in gas cooktop, Sub Zero refrigerator, two Cove dishwashers, and wine coolerall centered around seamless functionality and luxury. Wine enthusiasts will appreciate the built in glass wine display, perfect for showcasing your private collection in style. The expansive primary suite is a true retreat, offering a spa like experience with a massive walk in shower with double shower areas, double vanities, standalone tub and elegant finishes throughout. Additional features include Dedicated home office for privacy and productivity, Large media room for cinema style entertaining and a Private gym to support a healthy lifestyle. Every inch of this estate is designed with purpose and precision, offering a rare opportunity to own a truly exceptional property that blends modern luxury with timeless sophistication. Schedule your private tour today and experience the craftsmanship and lifestyle only Abode Homes can deliver.
All
Similar
Features
Appliances
- Bar Fridge
- Built-In Oven
- Dishwasher
- Disposal
- Exhaust Fan
- Freezer
- Gas Water Heater
- Ice Maker
- Microwave
- Range
- Range Hood
- Refrigerator
- Tankless Water Heater
- Wine Refrigerator
Home Owners Association Fee
- 0.00
Builder Name
- Adobe Homes
Carport Spaces
- 0.00
Close Date
- 0000-00-00
Cooling
- Central Air
Country
- US
Covered Spaces
- 0.00
Exterior Features
- Balcony
- Lighting
- Outdoor Grill
- Outdoor Kitchen
- Rain Gutters
- Sidewalk
- Sliding Doors
- Sprinkler Metered
Fencing
- Vinyl
Flooring
- Carpet
- Tile
- Wood
Furnished
- Unfurnished
Garage Spaces
- 3.00
Heating
- Central
- Natural Gas
High School
- Plant-HB
Insurance Expense
- 0.00
Interior Features
- Built-in Features
- Crown Molding
- Eat-in Kitchen
- High Ceilings
- Kitchen/Family Room Combo
- Open Floorplan
- PrimaryBedroom Upstairs
- Solid Surface Counters
- Solid Wood Cabinets
- Split Bedroom
- Stone Counters
- Thermostat
- Vaulted Ceiling(s)
- Walk-In Closet(s)
- Wet Bar
Legal Description
- OCCIDENT W 76 FT OF LOTS 1 2 AND 3
Levels
- Two
Living Area
- 6584.00
Lot Features
- Flood Insurance Required
- FloodZone
- Oversized Lot
- Paved
Middle School
- Coleman-HB
Area Major
- 33629 - Tampa / Palma Ceia
Net Operating Income
- 0.00
New Construction Yes / No
- Yes
Occupant Type
- Vacant
Open Parking Spaces
- 0.00
Other Expense
- 0.00
Other Structures
- Gazebo
Parcel Number
- A-29-29-18-3T1-000000-00001.1
Parking Features
- Driveway
- Garage Door Opener
- Ground Level
- Oversized
Pets Allowed
- Yes
Pool Features
- Heated
- Lighting
- Salt Water
Property Condition
- Completed
Property Type
- Residential
Roof
- Metal
- Shingle
School Elementary
- Dale Mabry Elementary-HB
Sewer
- Public Sewer
Style
- Custom
- Elevated
Tax Year
- 2024
Township
- 29
Utilities
- BB/HS Internet Available
- Cable Available
- Electricity Available
- Electricity Connected
- Natural Gas Available
- Natural Gas Connected
- Public
- Sewer Connected
- Water Connected
Views
- 230
Virtual Tour Url
- https://player.vimeo.com/progressive_redirect/download/1125699468/rendition/1080p/4823_w_san_jose_st%20%281080p%29.mp4?loc=external&signature=019ab409f76fe80c2af04f4320b6d8f8d6e10c0f14d51bde283fcdf99b69b539
Water Source
- Public
Year Built
- 2025
Zoning Code
- RS-75
Listing Data ©2025 Greater Fort Lauderdale REALTORS®
Listings provided courtesy of The Hernando County Association of Realtors MLS.
Listing Data ©2025 REALTOR® Association of Citrus County
Listing Data ©2025 Royal Palm Coast Realtor® Association
The information provided by this website is for the personal, non-commercial use of consumers and may not be used for any purpose other than to identify prospective properties consumers may be interested in purchasing.Display of MLS data is usually deemed reliable but is NOT guaranteed accurate.
Datafeed Last updated on December 27, 2025 @ 12:00 am
©2006-2025 brokerIDXsites.com - https://brokerIDXsites.com
Sign Up Now for Free!X
Call Direct: Brokerage Office: Mobile: 352.442.9386
Registration Benefits:
- New Listings & Price Reduction Updates sent directly to your email
- Create Your Own Property Search saved for your return visit.
- "Like" Listings and Create a Favorites List
* NOTICE: By creating your free profile, you authorize us to send you periodic emails about new listings that match your saved searches and related real estate information.If you provide your telephone number, you are giving us permission to call you in response to this request, even if this phone number is in the State and/or National Do Not Call Registry.
Already have an account? Login to your account.
