Share this property:
Contact Julie Ann Ludovico
Schedule A Showing
Request more information
- Home
- Property Search
- Search results
- 11344 Emerald Shore Dr, RIVERVIEW, FL 33579
Property Photos


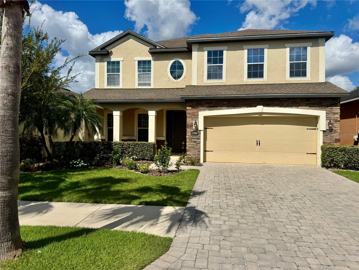
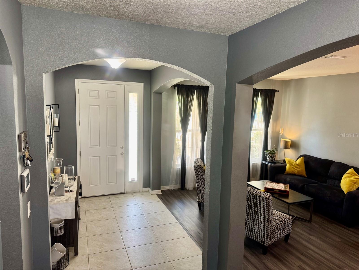
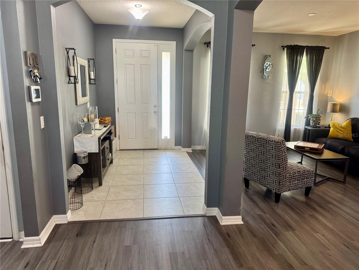
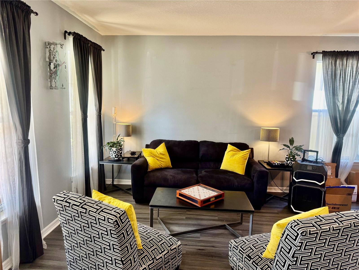
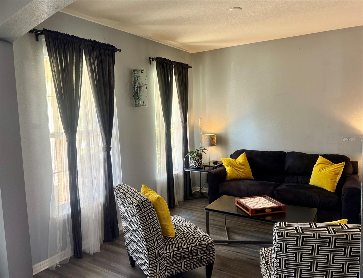
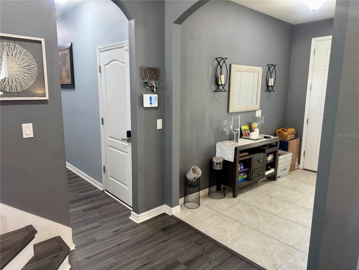
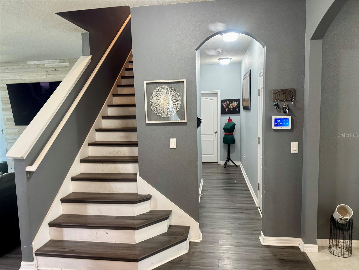
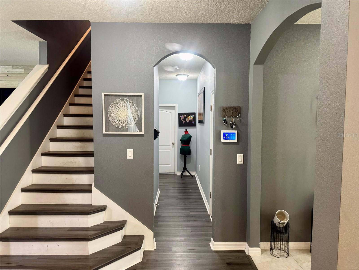
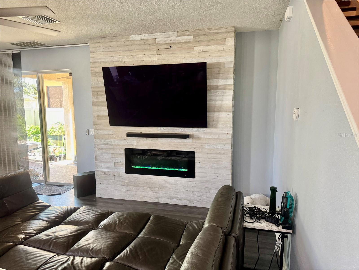
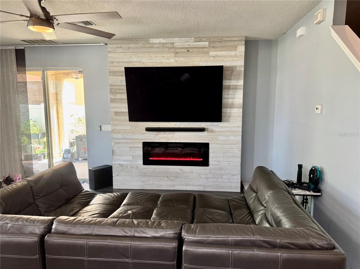
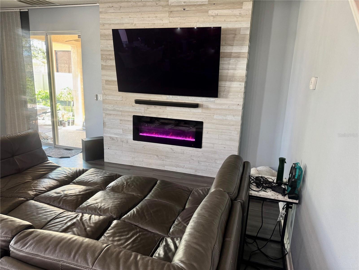
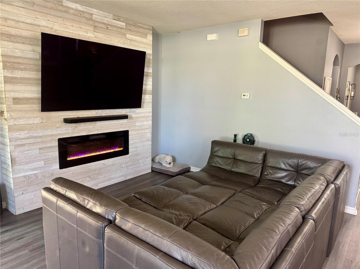
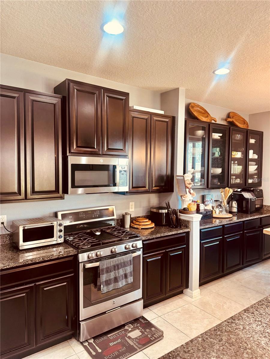
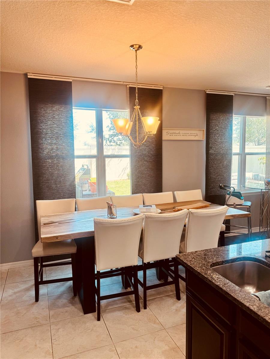
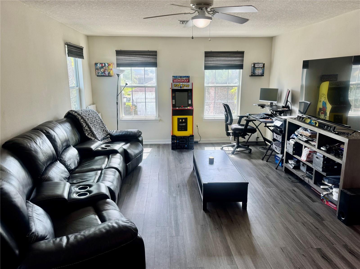
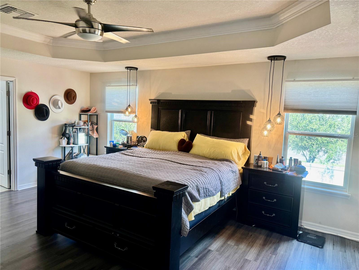
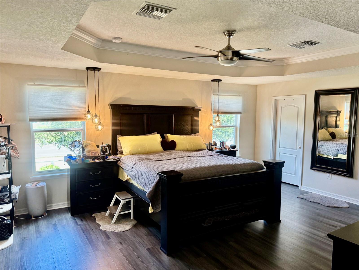
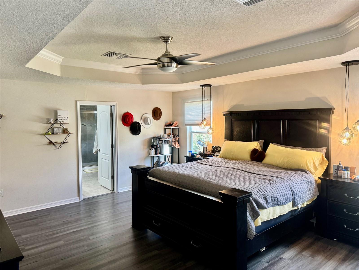
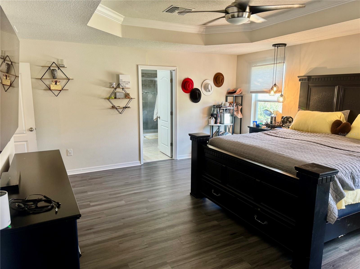
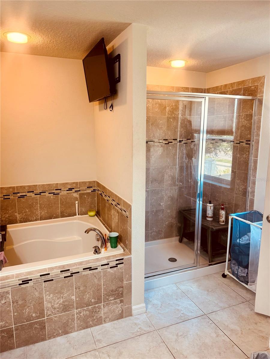
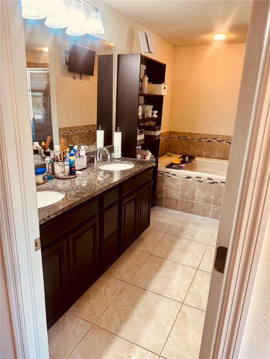
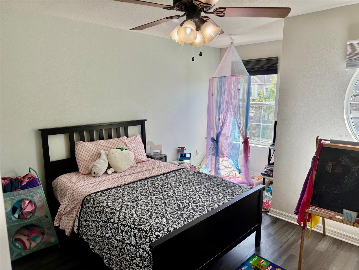
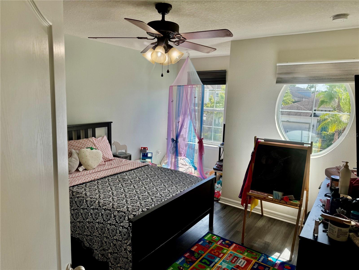
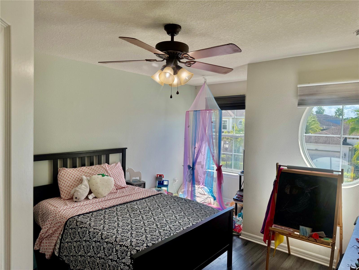
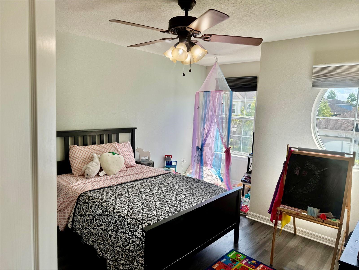
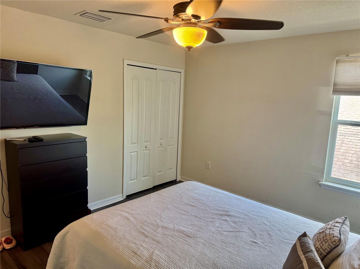
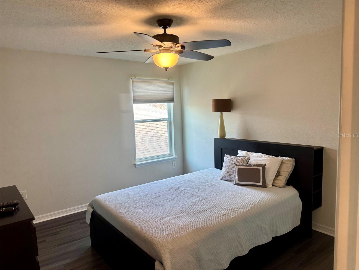
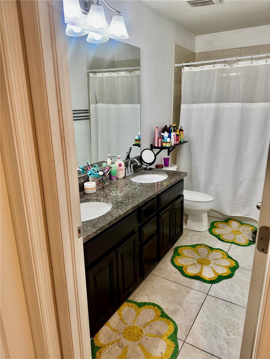
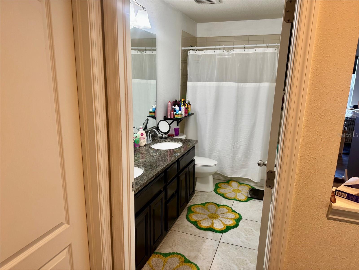
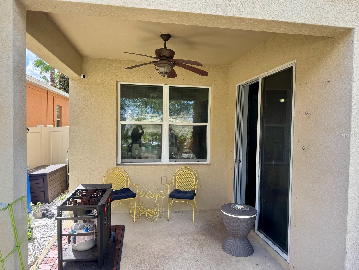
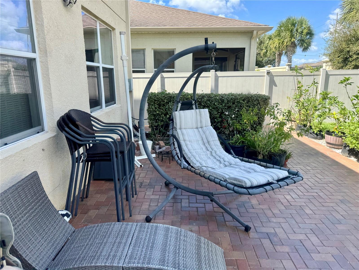
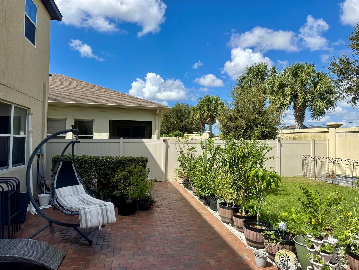
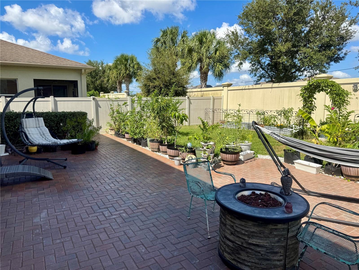
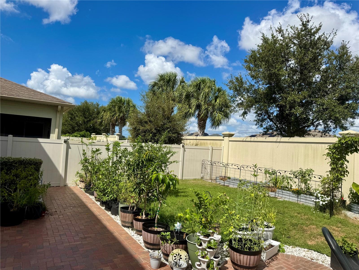
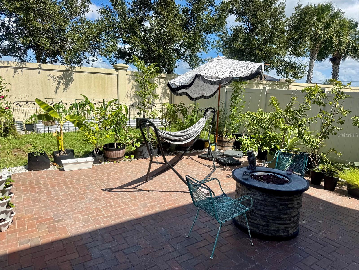
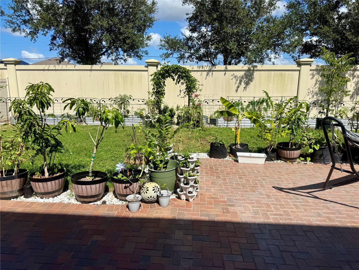
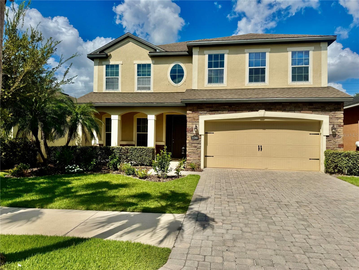
- MLS#: TB8436299 ( Residential )
- Street Address: 11344 Emerald Shore Dr
- Viewed: 164
- Price: $517,500
- Price sqft: $138
- Waterfront: No
- Year Built: 2016
- Bldg sqft: 3747
- Bedrooms: 5
- Total Baths: 3
- Full Baths: 2
- 1/2 Baths: 1
- Days On Market: 78
- Additional Information
- Geolocation: 27.8212 / -82.3161
- County: HILLSBOROUGH
- City: RIVERVIEW
- Zipcode: 33579
- Subdivision: Lucaya Lake Club Ph 1c
- Elementary School: Collins
- Middle School: Rodgers
- High School: Riverview
- Provided by: M&M REALTY PROFESSIONALS

- DMCA Notice
-
DescriptionStunning 5BR/2.5BA Home in Lucaya Lake Club Move In Ready!Welcome to this beautifully maintained 5 bedroom, 2.5 bath home located in the highly desirable Lucaya Lake Club community. Built in 2016, this spacious two story home offers a flexible floorplan with modern finishes throughout. The main level features a formal living area off the entry, a downstairs bedroom (currently used as an office/craft room), and a convenient half bath. The open concept kitchen boasts extended granite countertops, ample cabinet space, and flows seamlessly into the great room with an electric fireplace and sliding glass doors leading to a covered lanai and oversized brick patioideal for outdoor entertaining. Upstairs, you'll find a large loft/bonus area, two secondary bedrooms, a full bathroom, and the generously sized owners suite. The owners retreat features tray ceilings, double door entry, two walk in closets, dual vanities, a garden tub, separate shower, private water closet, and linen storage. Located in a Resort Style Community with Pool, Clubhouse, Fitness Center, Playground, and Lake Access. Dont miss your opportunity to own in Lucaya Lake Clubschedule your showing today!
All
Similar
Features
Appliances
- Dishwasher
- Disposal
- Dryer
- Exhaust Fan
- Microwave
- Range
- Refrigerator
- Tankless Water Heater
- Touchless Faucet
- Washer
- Water Filtration System
Home Owners Association Fee
- 86.07
Association Name
- Condominium Associates/Brandon Giammugnani
Association Phone
- (813) 443-9599
Carport Spaces
- 0.00
Close Date
- 0000-00-00
Cooling
- Central Air
Country
- US
Covered Spaces
- 0.00
Exterior Features
- Hurricane Shutters
- Outdoor Grill
- Outdoor Kitchen
- Sidewalk
- Sliding Doors
Fencing
- Vinyl
Flooring
- Luxury Vinyl
- Tile
Furnished
- Unfurnished
Garage Spaces
- 2.00
Heating
- Central
- Electric
High School
- Riverview-HB
Insurance Expense
- 0.00
Interior Features
- Ceiling Fans(s)
- Kitchen/Family Room Combo
- PrimaryBedroom Upstairs
- Walk-In Closet(s)
Legal Description
- LUCAYA LAKE CLUB PHASE 1C LOT 22 BLOCK H
Levels
- Two
Living Area
- 3092.00
Lot Features
- In County
- Landscaped
- Sidewalk
- Paved
Middle School
- Rodgers-HB
Area Major
- 33579 - Riverview
Net Operating Income
- 0.00
Occupant Type
- Owner
Open Parking Spaces
- 0.00
Other Expense
- 0.00
Parcel Number
- U-04-31-20-9YN-H00000-00022.0
Parking Features
- Driveway
- Garage Door Opener
Pets Allowed
- Yes
Possession
- Close Of Escrow
Property Type
- Residential
Roof
- Shingle
School Elementary
- Collins-HB
Sewer
- Public Sewer
Style
- Contemporary
Tax Year
- 2024
Township
- 31
Utilities
- BB/HS Internet Available
- Cable Available
- Electricity Connected
- Natural Gas Connected
- Public
- Sewer Connected
- Water Connected
Views
- 164
Water Source
- Public
Year Built
- 2016
Zoning Code
- PD
Listing Data ©2025 Greater Fort Lauderdale REALTORS®
Listings provided courtesy of The Hernando County Association of Realtors MLS.
Listing Data ©2025 REALTOR® Association of Citrus County
Listing Data ©2025 Royal Palm Coast Realtor® Association
The information provided by this website is for the personal, non-commercial use of consumers and may not be used for any purpose other than to identify prospective properties consumers may be interested in purchasing.Display of MLS data is usually deemed reliable but is NOT guaranteed accurate.
Datafeed Last updated on December 27, 2025 @ 12:00 am
©2006-2025 brokerIDXsites.com - https://brokerIDXsites.com
Sign Up Now for Free!X
Call Direct: Brokerage Office: Mobile: 352.442.9386
Registration Benefits:
- New Listings & Price Reduction Updates sent directly to your email
- Create Your Own Property Search saved for your return visit.
- "Like" Listings and Create a Favorites List
* NOTICE: By creating your free profile, you authorize us to send you periodic emails about new listings that match your saved searches and related real estate information.If you provide your telephone number, you are giving us permission to call you in response to this request, even if this phone number is in the State and/or National Do Not Call Registry.
Already have an account? Login to your account.
