Share this property:
Contact Julie Ann Ludovico
Schedule A Showing
Request more information
- Home
- Property Search
- Search results
- 4757 Brayton Terrace S, PALM HARBOR, FL 34685
Active
Property Photos
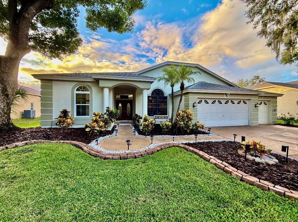

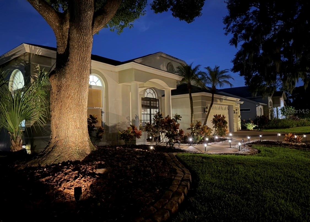
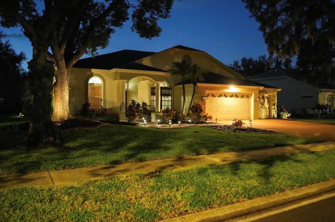
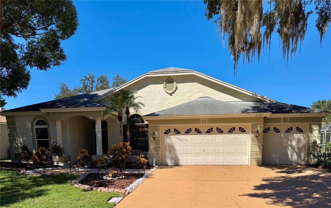
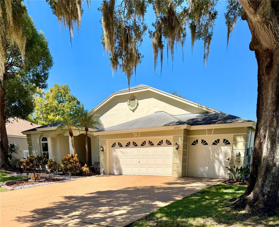
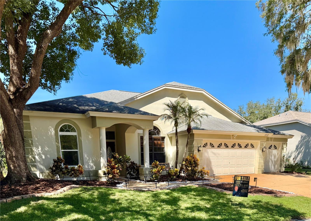
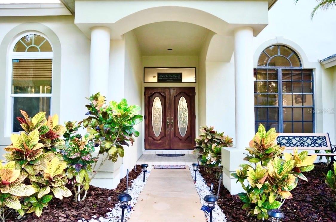
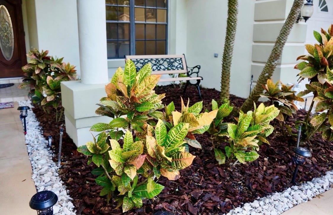
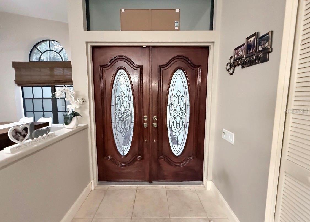
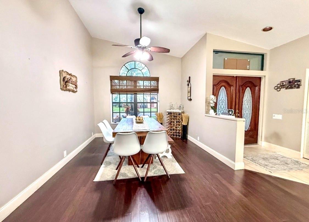
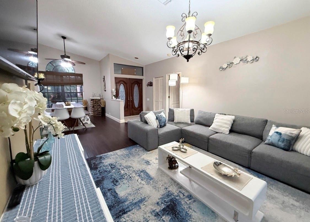
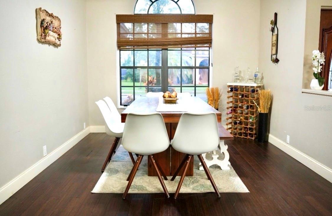
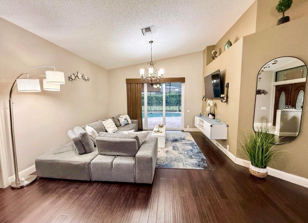
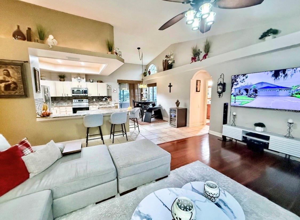
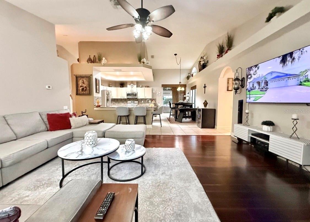
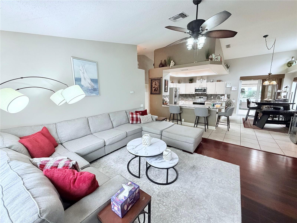
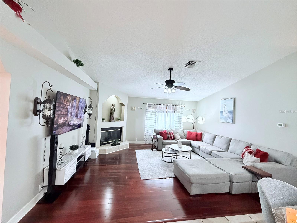
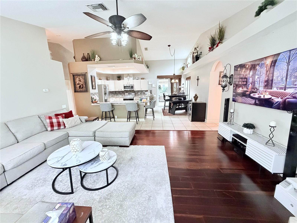
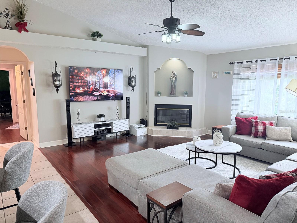
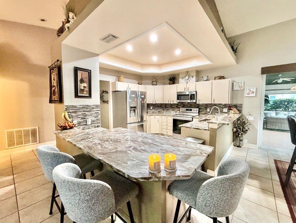
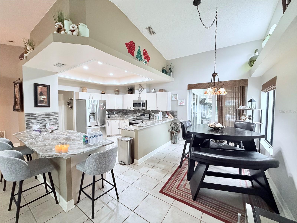
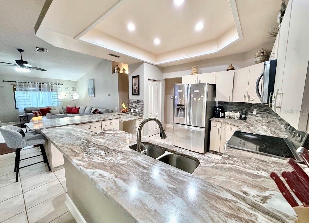
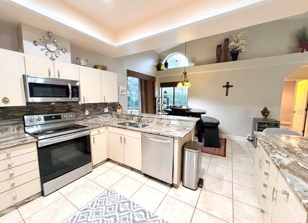
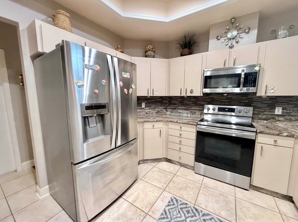
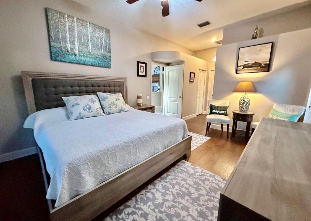
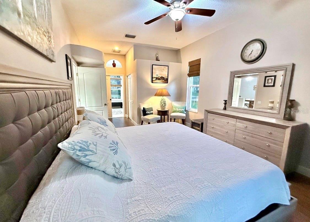
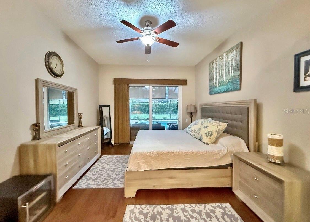
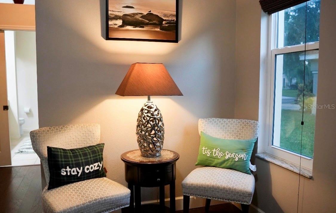
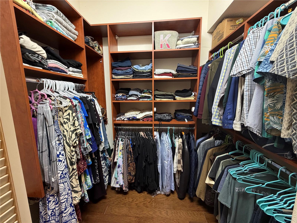
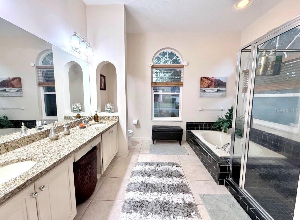
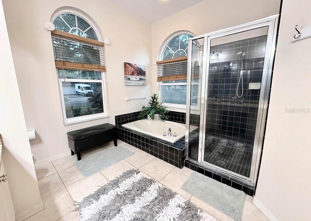
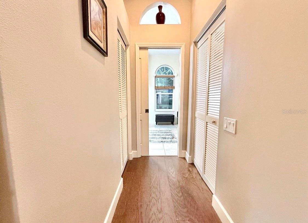
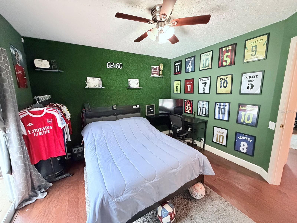
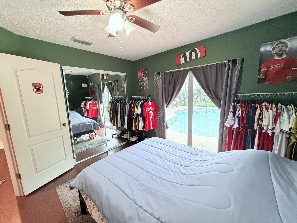
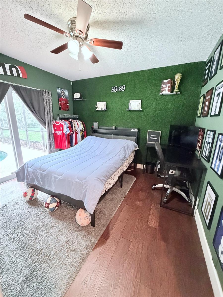
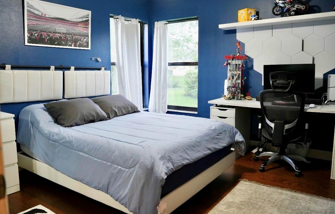
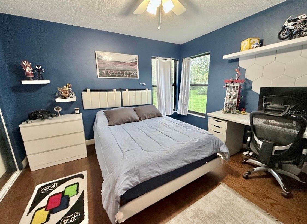
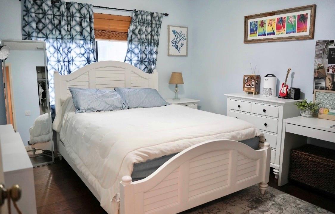
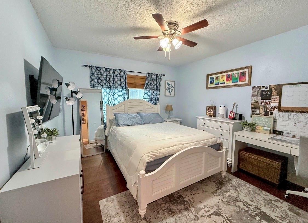
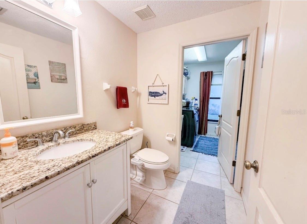
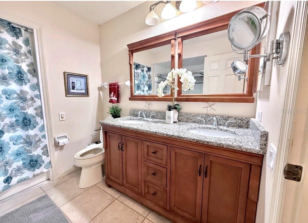
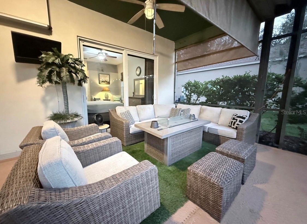
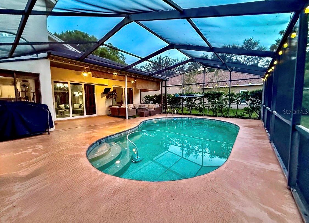
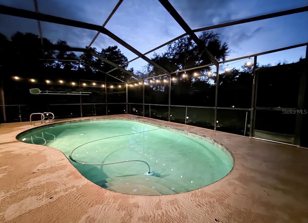
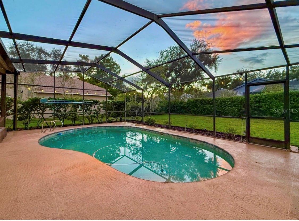
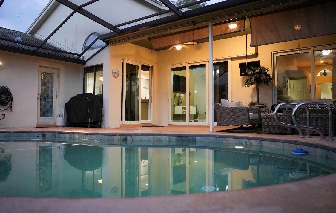
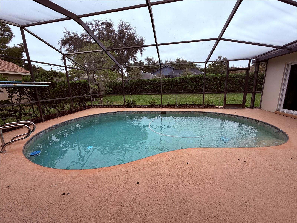
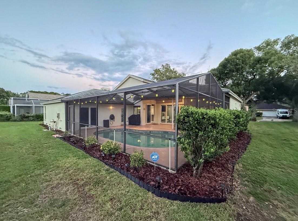
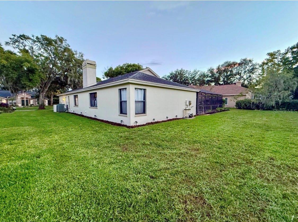
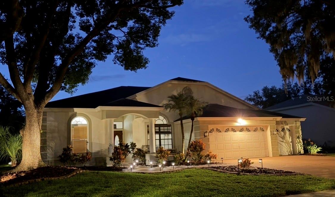
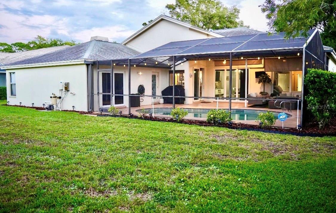
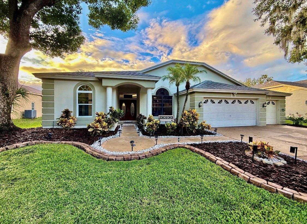
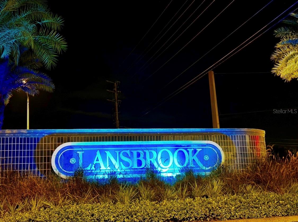
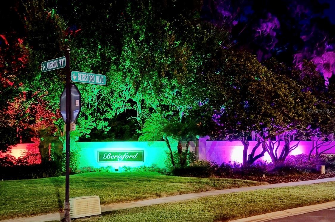
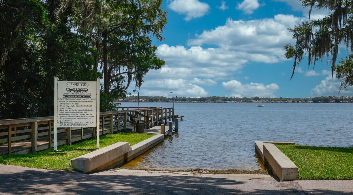
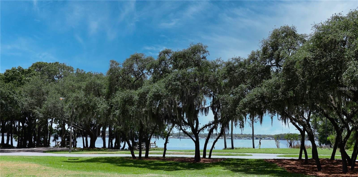
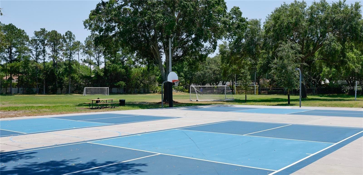
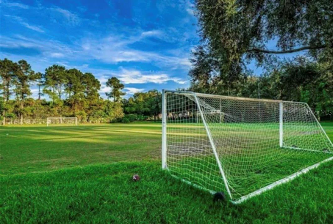
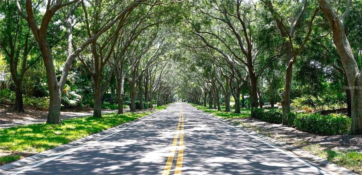
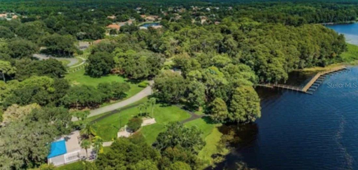
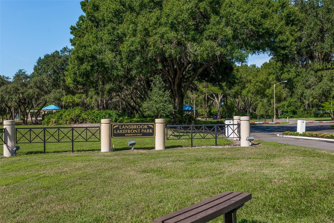
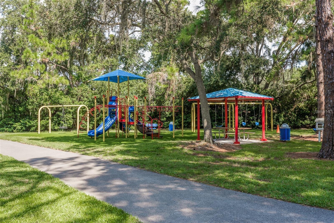
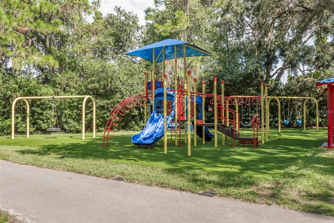
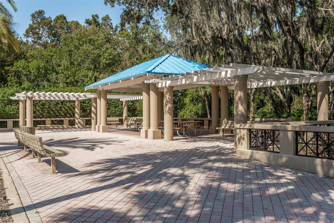
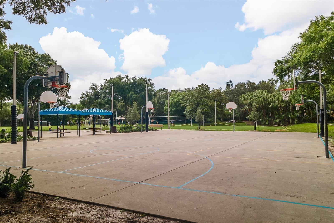
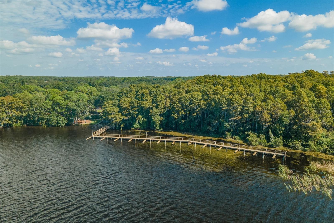
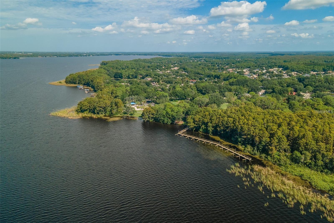
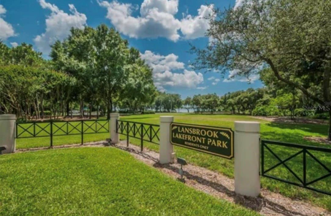
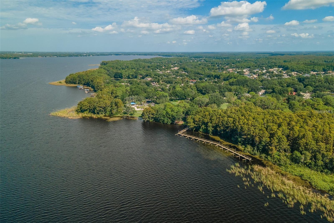
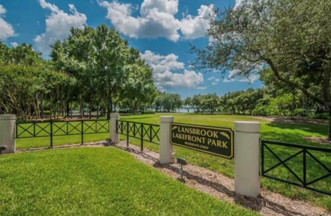
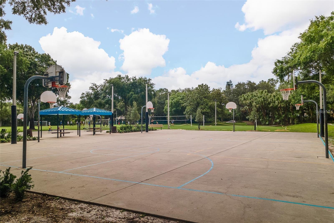
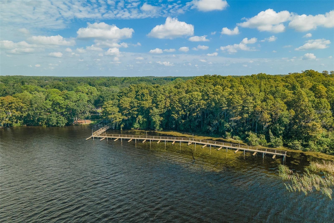
- MLS#: TB8436593 ( Residential )
- Street Address: 4757 Brayton Terrace S
- Viewed: 238
- Price: $698,000
- Price sqft: $210
- Waterfront: No
- Year Built: 1989
- Bldg sqft: 3328
- Bedrooms: 4
- Total Baths: 3
- Full Baths: 2
- 1/2 Baths: 1
- Garage / Parking Spaces: 3
- Days On Market: 121
- Additional Information
- Geolocation: 28.1164 / -82.6963
- County: PINELLAS
- City: PALM HARBOR
- Zipcode: 34685
- Subdivision: Berisford
- Elementary School: Cypress Woods
- Middle School: Tarpon Springs
- High School: East Lake
- Provided by: CHARLES RUTENBERG REALTY INC
- Contact: John Shaker
- 727-538-9200

- DMCA Notice
-
DescriptionPRICED UNDER MARKET VALUE!! Exceptional Lansbrook Residence Luxury, Comfort & Prime Location Presenting an exceptional blend of location, comfort, and lifestyle, this elegant 4 bedroom, 2.5 bath pool home is located in the highly sought after Lansbrook community. Enjoy access to top rated Palm Harbor schools, nearby shopping, scenic parks, and world class Gulf beachesperfect for both relaxation and entertaining. Step through the custom craftsman double front doors into a formal living and dining area accented by a hurricane rated sliding door that opens to the screened pool with safety fence and private backyard. The split floor plan flows seamlessly into a spacious family room featuring a cozy wood burning fireplace and a gourmet kitchenideal for gatherings. Both the family room and the primary suite offer direct pool access through hurricane rated sliding doors, with an additional bedroom also opening to the lanai. New water heater with expansion tank installed November (2025). Thoughtful upgrades include bamboo and engineered hardwood flooring (2023), stone countertops in the kitchen and bathrooms (2023), interior paint (2021), and exterior paint with refreshed landscaping (2025). The chefs kitchen is equipped with stainless steel appliances, two breakfast bars, and generous cabinet space. The primary suite features a luxurious bath with double vanity, soaking tub, and separate shower. Additional highlights include a 3 car garage, hardwired security camera system, HRV (Heat Recovery Ventilator) system to enhance air quality and efficiency, and a water softener. Outdoor living is elevated with a covered lanai featuring ceiling fans, TV setup, and a screened pool area designed for year round enjoyment. The Lansbrook community provides residents with access to boat ramps and docks with exclusive Lake Tarpon access, walking trails, and a beautiful park complex offering fields for soccer and football, volleyball and basketball courts, and a playground and activity pavilionall surrounded by scenic, well maintained grounds. SELLER IS OFFERING A 1 YEAR HOME WARRANTY FOR THE NEW HOMEOWNER.
All
Similar
Features
Appliances
- Dishwasher
- Disposal
- Dryer
- Electric Water Heater
- Microwave
- Range
- Refrigerator
- Washer
- Water Softener
Association Amenities
- Basketball Court
- Fence Restrictions
- Golf Course
- Park
- Pickleball Court(s)
- Playground
- Recreation Facilities
- Wheelchair Access
Home Owners Association Fee
- 336.00
Home Owners Association Fee Includes
- Common Area Taxes
- Escrow Reserves Fund
- Maintenance Grounds
- Recreational Facilities
- Trash
Association Name
- Aubra Adams
Association Phone
- 407-212-0208
Carport Spaces
- 0.00
Close Date
- 0000-00-00
Cooling
- Central Air
Country
- US
Covered Spaces
- 0.00
Exterior Features
- Garden
- Lighting
- Private Mailbox
- Rain Gutters
- Sidewalk
- Sliding Doors
Flooring
- Bamboo
- Ceramic Tile
- Hardwood
Garage Spaces
- 3.00
Heating
- Central
High School
- East Lake High-PN
Insurance Expense
- 0.00
Interior Features
- Ceiling Fans(s)
- Eat-in Kitchen
- High Ceilings
- Kitchen/Family Room Combo
- Open Floorplan
- Solid Wood Cabinets
- Stone Counters
- Walk-In Closet(s)
- Window Treatments
Legal Description
- BERISFORD LOT 115
Levels
- One
Living Area
- 2340.00
Lot Features
- Landscaped
- Near Golf Course
- Sidewalk
Middle School
- Tarpon Springs Middle-PN
Area Major
- 34685 - Palm Harbor
Net Operating Income
- 0.00
Occupant Type
- Owner
Open Parking Spaces
- 0.00
Other Expense
- 0.00
Parcel Number
- 22-27-16-08305-000-1150
Pets Allowed
- Yes
Pool Features
- In Ground
- Lighting
- Screen Enclosure
Property Condition
- Completed
Property Type
- Residential
Roof
- Shingle
School Elementary
- Cypress Woods Elementary-PN
Sewer
- Public Sewer
Tax Year
- 2024
Township
- 27
Utilities
- BB/HS Internet Available
- Cable Available
- Electricity Available
- Public
- Sewer Connected
- Water Available
- Water Connected
View
- Garden
- Pool
Views
- 238
Virtual Tour Url
- https://drive.google.com/file/d/1t-DERKJGFKbVgrrXuXIiRuyZyayQX22u/view?usp=drivesdk
Water Source
- Public
Year Built
- 1989
Zoning Code
- RPD-5
Listing Data ©2026 Greater Fort Lauderdale REALTORS®
Listings provided courtesy of The Hernando County Association of Realtors MLS.
Listing Data ©2026 REALTOR® Association of Citrus County
Listing Data ©2026 Royal Palm Coast Realtor® Association
The information provided by this website is for the personal, non-commercial use of consumers and may not be used for any purpose other than to identify prospective properties consumers may be interested in purchasing.Display of MLS data is usually deemed reliable but is NOT guaranteed accurate.
Datafeed Last updated on February 8, 2026 @ 12:00 am
©2006-2026 brokerIDXsites.com - https://brokerIDXsites.com
Sign Up Now for Free!X
Call Direct: Brokerage Office:
Registration Benefits:
- New Listings & Price Reduction Updates sent directly to your email
- Create Your Own Property Search saved for your return visit.
- "Like" Listings and Create a Favorites List
* NOTICE: By creating your free profile, you authorize us to send you periodic emails about new listings that match your saved searches and related real estate information.If you provide your telephone number, you are giving us permission to call you in response to this request, even if this phone number is in the State and/or National Do Not Call Registry.
Already have an account? Login to your account.
