Share this property:
Contact Julie Ann Ludovico
Schedule A Showing
Request more information
- Home
- Property Search
- Search results
- 2661 Knoll Street E, PALM HARBOR, FL 34683
Property Photos
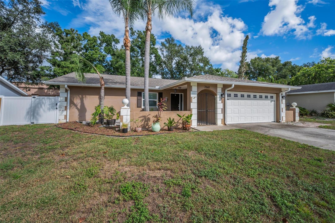

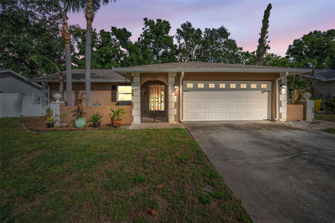
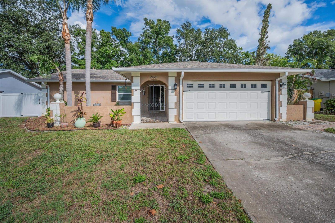
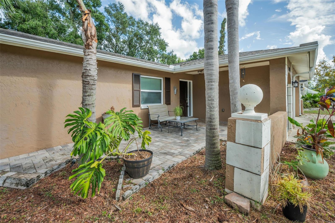
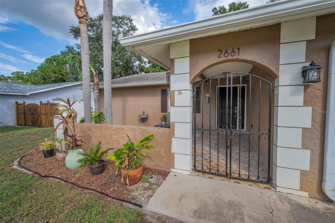
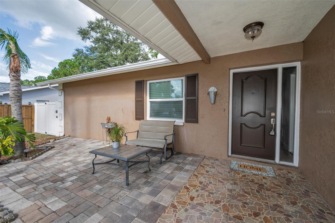
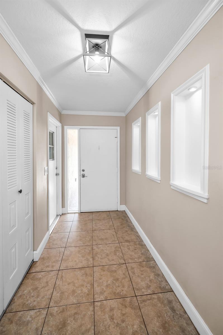
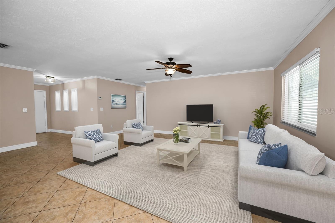
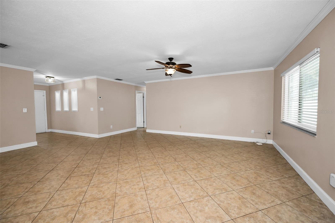
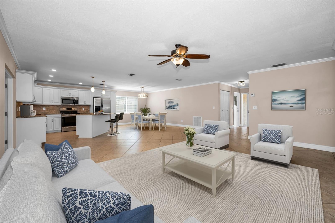
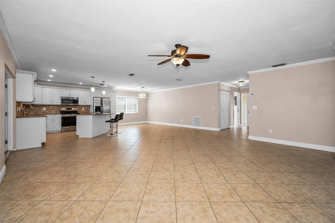
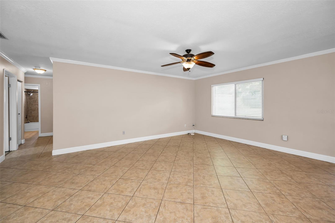
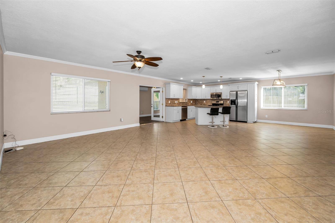
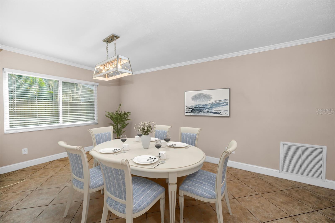
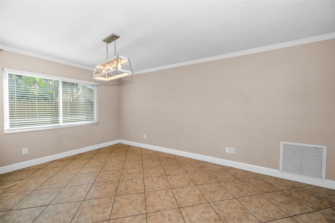
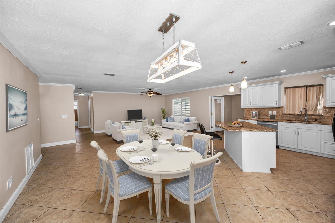
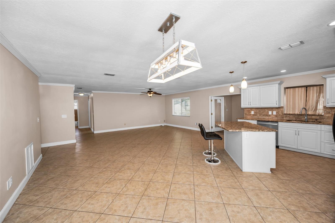
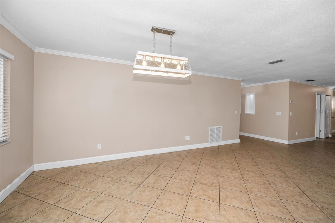
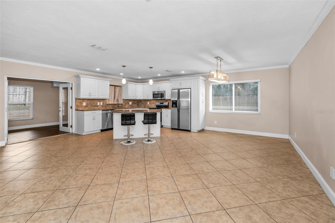
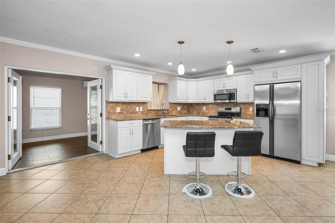
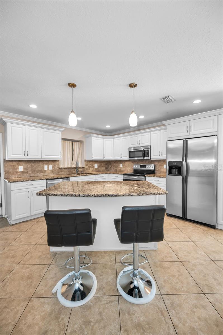
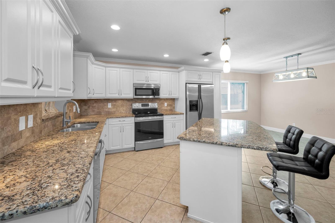
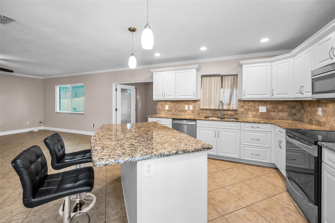
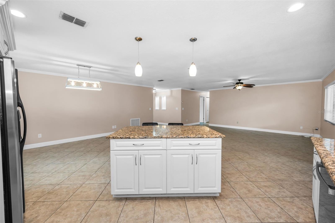
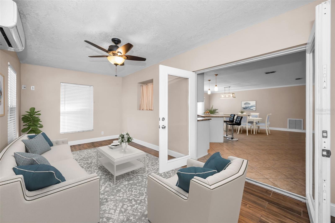
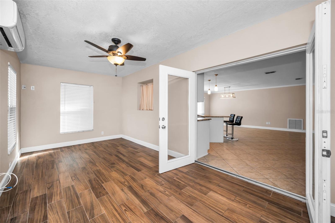
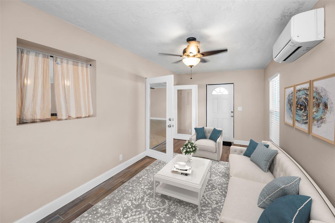
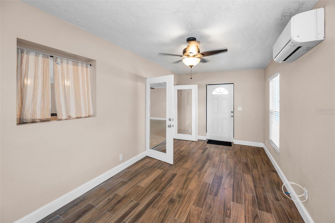
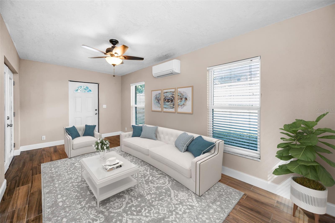
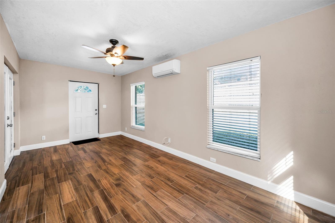
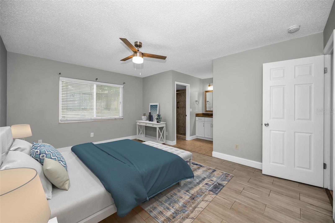
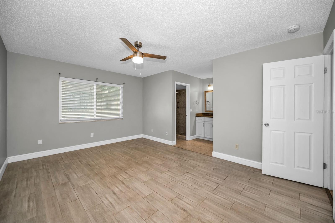
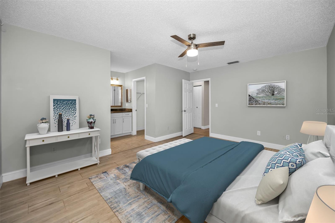
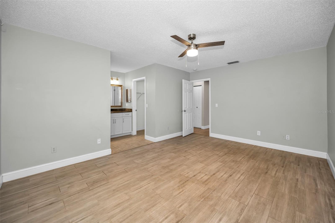
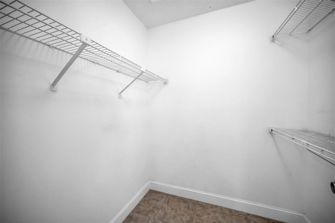
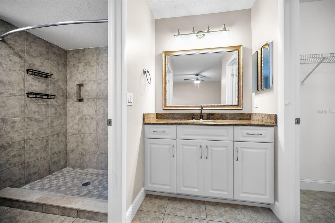
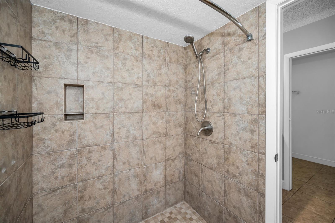
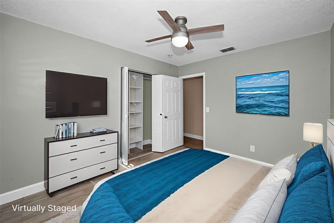
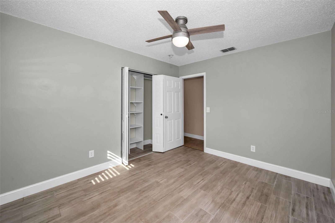
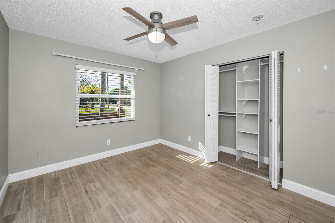
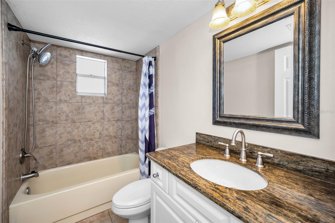
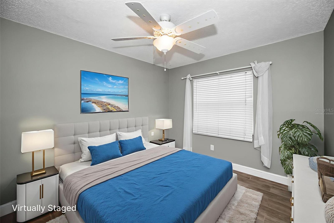
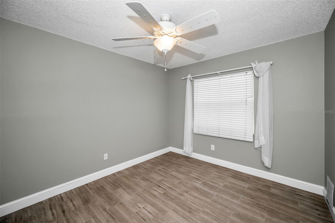
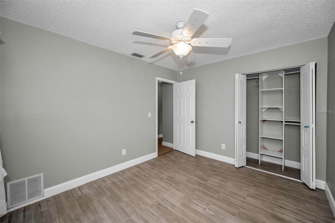
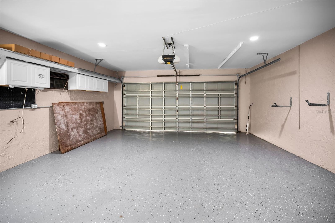
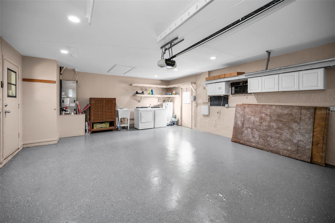
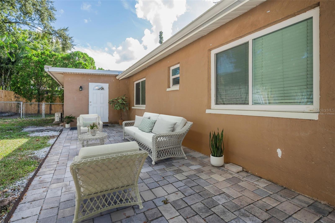
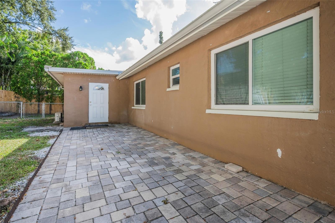
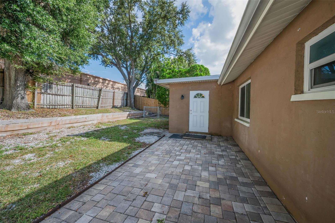
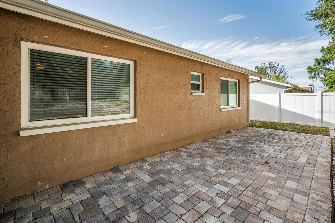
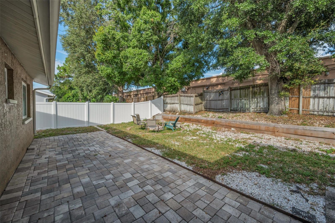
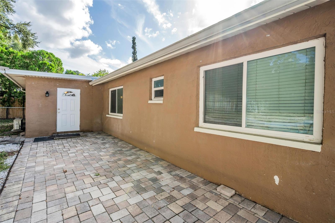
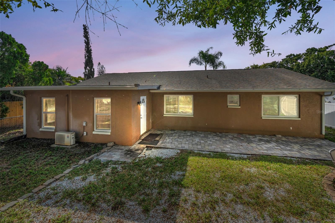
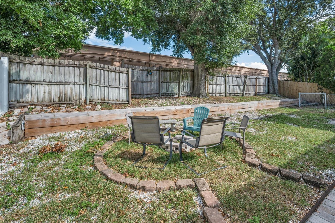
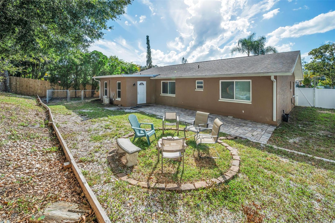
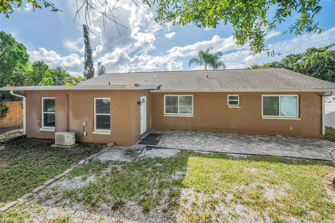
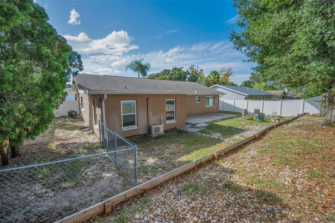
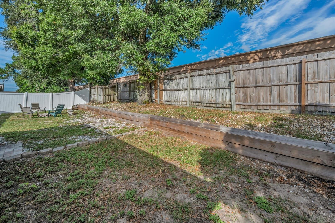
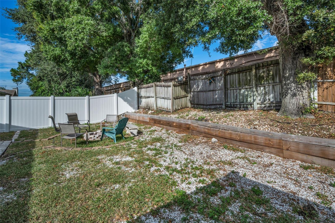
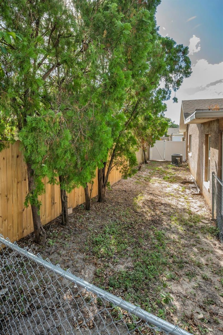
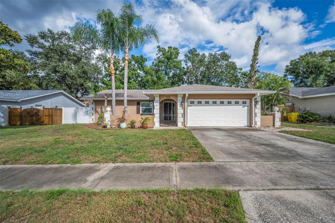
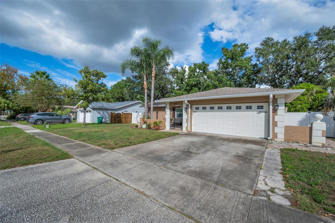
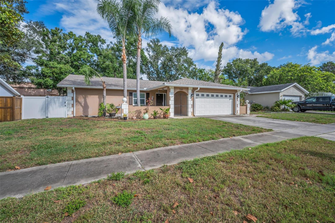
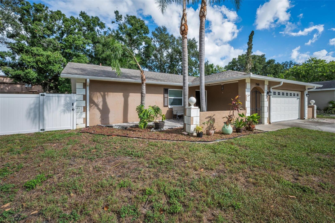
- MLS#: TB8437036 ( Residential )
- Street Address: 2661 Knoll Street E
- Viewed: 396
- Price: $449,900
- Price sqft: $197
- Waterfront: No
- Year Built: 1979
- Bldg sqft: 2288
- Bedrooms: 3
- Total Baths: 2
- Full Baths: 2
- Garage / Parking Spaces: 2
- Days On Market: 92
- Additional Information
- Geolocation: 28.0925 / -82.7416
- County: PINELLAS
- City: PALM HARBOR
- Zipcode: 34683
- Subdivision: Hilltop Groves Estates
- Elementary School: Sutherland
- Middle School: Palm Harbor
- High School: Palm Harbor Univ
- Provided by: COLDWELL BANKER REALTY
- Contact: Raymonda Abunassar
- 727-781-3700

- DMCA Notice
-
DescriptionOne or more photo(s) has been virtually staged. Tired of HOA fees and Rules? This home is for you! Welcome home to this immaculate and move in ready Palm Harbor Gem! Located in the highly desired Palm Harbor School district, this beauty has so much to offer. Step thru the front cozy courtyard to the foyer with art decorative niches leading to an open concept floor plan featuring a living and dining area with wonderful ceramic tile floorings. The chef of the family will love this gourmet kitchen with plenty of cabinetry, extensive counter tops, full appliance package and a center island ideal for entertaining and for your guests to gather around and enjoy! The floor plan features three spacious bedrooms to include the primary owner suite and two full baths as well as a flex space that could be used for an office/family room or even a fourth bedroom. Loads of upgrades during ownership to include all new tile flooring in bedrooms and in the bonus room, a brand new AC system, a 6 foot vinyl fence for the backyard, epoxy flooring in the garage, all new wider baseboards throughout, freshly painted interior, updated ceiling, fans and light fixtures, a new dishwasher, updated kitchen faucet and updated shower head in master en suite to name a few!! Plenty of closet space throughout! The private fence yard offers plenty of space for the kids to play, a dog run, a firepit and a very large paver patio ideal for enjoying the Florida outdoors. Centrally located near Ozona and Crystal beach, Cozy down town Dunedin and Honeymoon Island, shopping, dining, top notch medical facilities, major thoroughfares, the Pinellas Trail, and TIA. Not in a Flood Zone either! This home will make also for a great investor, opportunity and (Rental) income!!This one is a must see and is available for immediate occupancy. ALSO AVAILABLE TO LEASE AT THE RATE OF 2700.00 DOLLARS MONTHLY.
All
Similar
Features
Appliances
- Dishwasher
- Dryer
- Electric Water Heater
- Microwave
- Range
- Range Hood
- Refrigerator
- Washer
Home Owners Association Fee
- 0.00
Carport Spaces
- 0.00
Close Date
- 0000-00-00
Cooling
- Central Air
Country
- US
Covered Spaces
- 0.00
Exterior Features
- Dog Run
- Hurricane Shutters
- Private Mailbox
- Rain Gutters
- Sidewalk
Fencing
- Fenced
- Vinyl
Flooring
- Ceramic Tile
- Laminate
Garage Spaces
- 2.00
Heating
- Central
- Electric
High School
- Palm Harbor Univ High-PN
Insurance Expense
- 0.00
Interior Features
- Ceiling Fans(s)
- Crown Molding
- Eat-in Kitchen
- Living Room/Dining Room Combo
- Open Floorplan
- Primary Bedroom Main Floor
- Solid Wood Cabinets
- Thermostat
- Walk-In Closet(s)
- Window Treatments
Legal Description
- HILLTOP GROVES ESTATES BLK A
- LOT 5
Levels
- One
Living Area
- 1694.00
Middle School
- Palm Harbor Middle-PN
Area Major
- 34683 - Palm Harbor
Net Operating Income
- 0.00
Occupant Type
- Vacant
Open Parking Spaces
- 0.00
Other Expense
- 0.00
Parcel Number
- 31-27-16-40064-001-0050
Pets Allowed
- Yes
Possession
- Close Of Escrow
Property Type
- Residential
Roof
- Shingle
School Elementary
- Sutherland Elementary-PN
Sewer
- Public Sewer
Tax Year
- 2024
Township
- 27
Utilities
- BB/HS Internet Available
- Electricity Connected
- Fire Hydrant
- Public
- Sewer Connected
Views
- 396
Virtual Tour Url
- https://virtual-tour.aryeo.com/sites/opnrrxk/unbranded
Water Source
- Public
Year Built
- 1979
Zoning Code
- R-3
Listing Data ©2026 Greater Fort Lauderdale REALTORS®
Listings provided courtesy of The Hernando County Association of Realtors MLS.
Listing Data ©2026 REALTOR® Association of Citrus County
Listing Data ©2026 Royal Palm Coast Realtor® Association
The information provided by this website is for the personal, non-commercial use of consumers and may not be used for any purpose other than to identify prospective properties consumers may be interested in purchasing.Display of MLS data is usually deemed reliable but is NOT guaranteed accurate.
Datafeed Last updated on January 13, 2026 @ 12:00 am
©2006-2026 brokerIDXsites.com - https://brokerIDXsites.com
Sign Up Now for Free!X
Call Direct: Brokerage Office:
Registration Benefits:
- New Listings & Price Reduction Updates sent directly to your email
- Create Your Own Property Search saved for your return visit.
- "Like" Listings and Create a Favorites List
* NOTICE: By creating your free profile, you authorize us to send you periodic emails about new listings that match your saved searches and related real estate information.If you provide your telephone number, you are giving us permission to call you in response to this request, even if this phone number is in the State and/or National Do Not Call Registry.
Already have an account? Login to your account.
