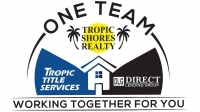Share this property:
Contact Julie Ann Ludovico
Schedule A Showing
Request more information
- Home
- Property Search
- Search results
- 20017 Bright Oak Court, TAMPA, FL 33647
Property Photos
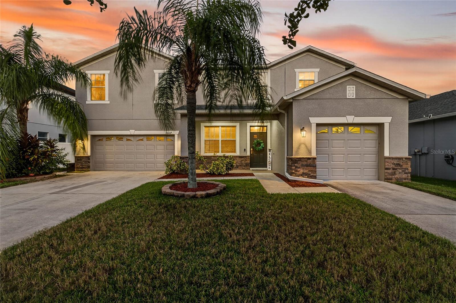






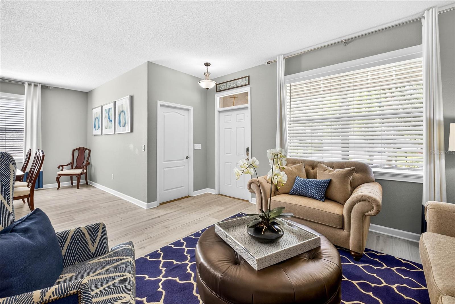










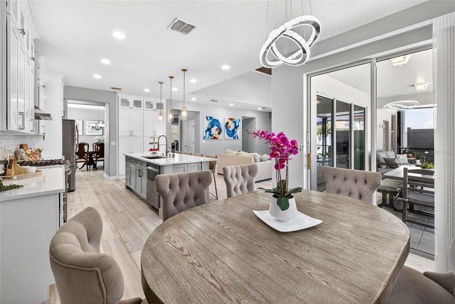

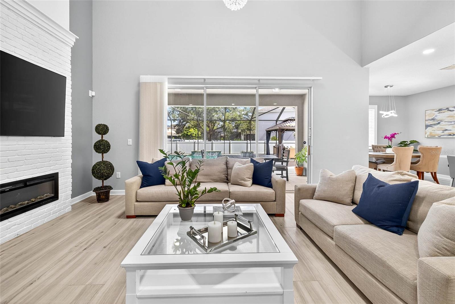










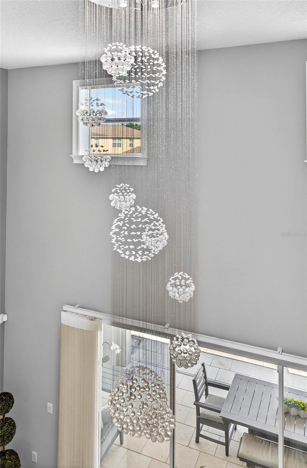


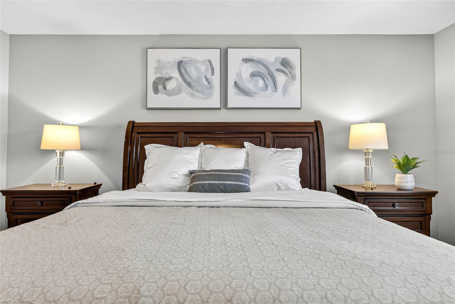
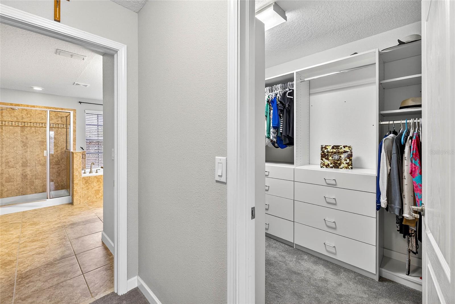
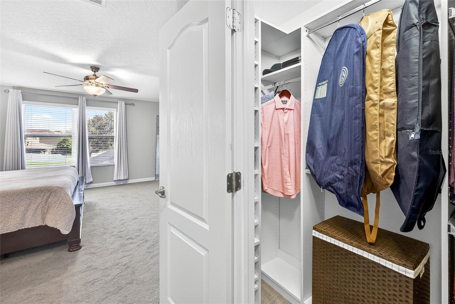

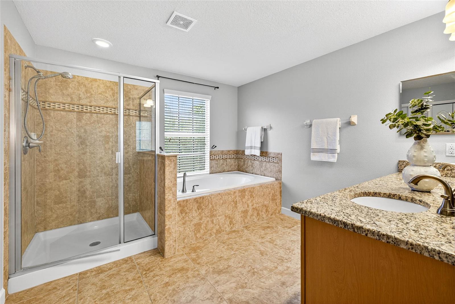
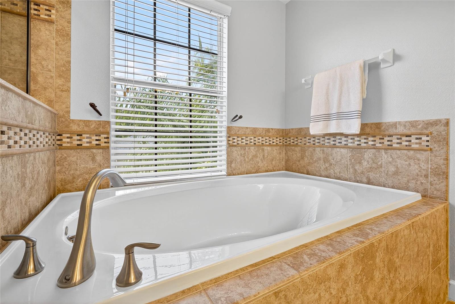





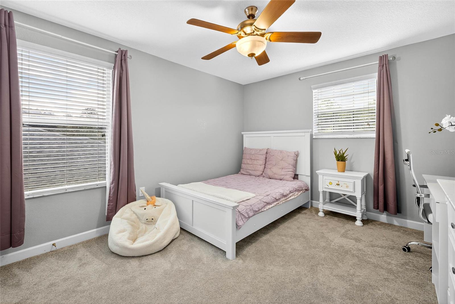
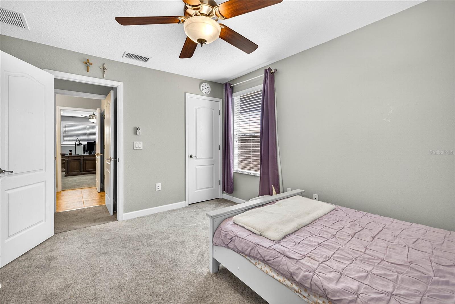
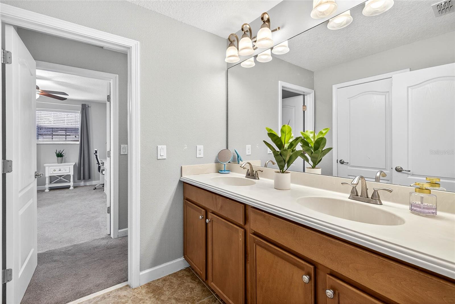

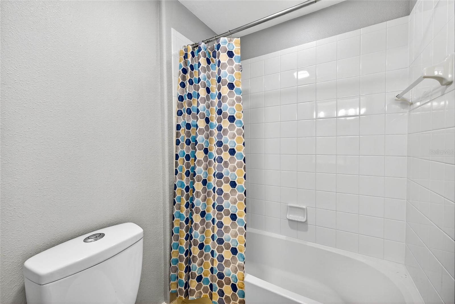


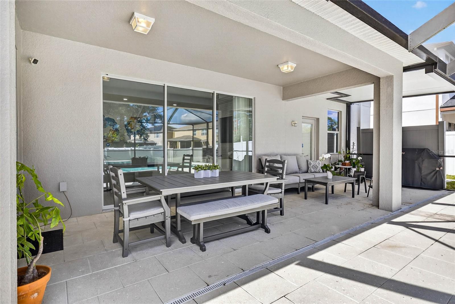

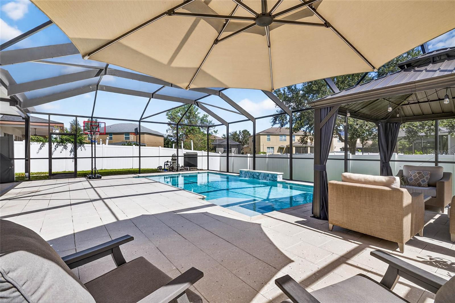



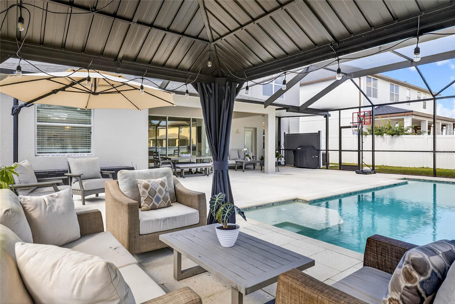



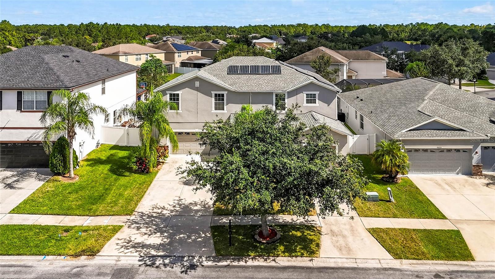

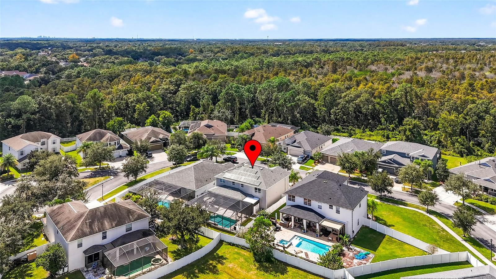


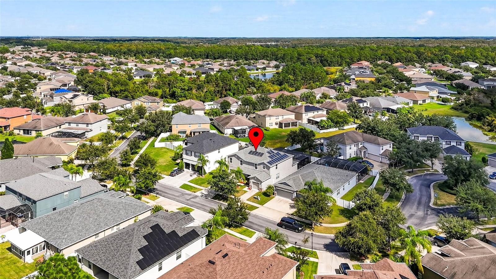

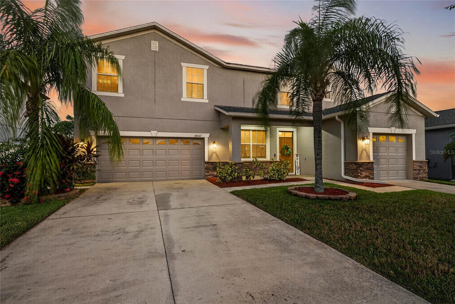

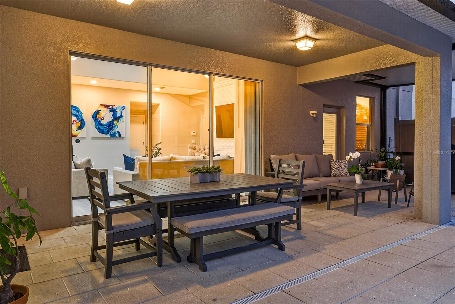

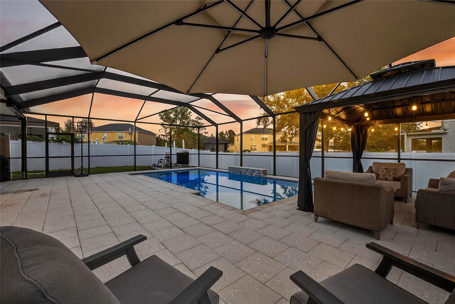

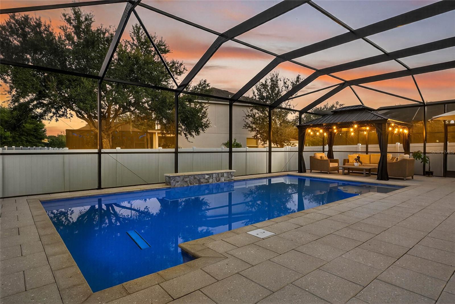
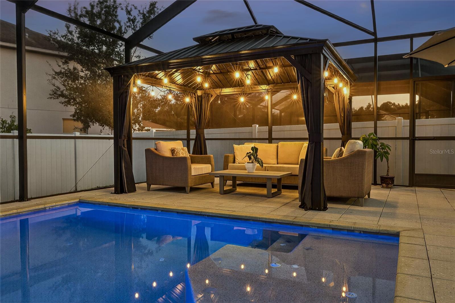



- MLS#: TB8438032 ( Residential )
- Street Address: 20017 Bright Oak Court
- Viewed: 22
- Price: $675,000
- Price sqft: $149
- Waterfront: No
- Year Built: 2011
- Bldg sqft: 4517
- Bedrooms: 5
- Total Baths: 5
- Full Baths: 4
- 1/2 Baths: 1
- Days On Market: 9
- Additional Information
- Geolocation: 28.1584 / -82.3313
- County: HILLSBOROUGH
- City: TAMPA
- Zipcode: 33647
- Subdivision: Live Oak Preserve Ph 2avillag
- Elementary School: Turner Elem
- Middle School: Bartels
- High School: Wharton

- DMCA Notice
-
DescriptionWelcome to this beautifully updated home in the gated community of Live Oak Preserve in New Tampa! This spacious 5 bedroom plus den, 4.5 bath, 3 car garage home offers an ideal blend of style, comfort, and everyday convenience with 3,441 sq. ft. of living space designed for easy living and entertaining. Step inside to find beautiful large format wood plank tile floors that flow through the entire main level. The light and bright kitchen is the heart of the home, featuring shaker style cabinets, quartz countertops, plenty of counter space, and a modern look that makes cooking and gathering a joy. The two story living room feels airy and welcoming, highlighted by a custom feature wall with brick accents and an electric fireplace. Theres room for everyone with a bedroom and full bathroom downstairs. Upstairs, the generously sized bedrooms, den and three full baths provide comfort and privacy for the whole family. Outside, enjoy Florida living at its best! The heated pool and large screened lanai create a private backyard oasisideal for barbecues, pool parties, and relaxing weekends. Youll also appreciate thoughtful updates like the REME HALO whole home air purifiers, water softener, paid off solar panels, EV charging compatible outlet in the garage, newer roof (2023), HVACs (2020) and water heater (2025). Live Oak Preserve offers resort style amenities including a clubhouse, fitness center, community pool, playgrounds, tennis and basketball courts all within a short bike ride or drive. Live Oak Preserve is conveniently located near top rated public, private, magnet, and charter schools, as well as Pasco Hernando State College, St. Leo University, the University of South Florida, and the University of Tampa. Nearby shopping and dining options include Tampa Premium Outlets, Wiregrass Mall, and Krate at the Grove. Two Publix plazas and multiple daycares just outside the neighborhood add to the convenience. Downtown Tampa, Tampa International Airport, and the area's beautiful beaches are all easily accessible. For entertainment, B&B Movie Theater, Advent Health Center Ice Rink, Main Event, Urban Air Trampoline Park, Busch Gardens, and Adventure Island are all close by. This is more than a houseits a place to grow, make memories, and enjoy life every day. Schedule your private showing today!
All
Similar
Features
Appliances
- Cooktop
- Dishwasher
- Dryer
- Range Hood
- Solar Hot Water
- Washer
- Water Softener
- Wine Refrigerator
Association Amenities
- Basketball Court
- Gated
Home Owners Association Fee
- 159.42
Association Name
- Greenacre Properties/Sola Adewunmi
Association Phone
- 813-936-4156
Carport Spaces
- 0.00
Close Date
- 0000-00-00
Cooling
- Central Air
Country
- US
Covered Spaces
- 0.00
Exterior Features
- Rain Gutters
- Sidewalk
- Sliding Doors
Fencing
- Fenced
- Vinyl
Flooring
- Carpet
- Ceramic Tile
- Tile
Garage Spaces
- 3.00
Heating
- Central
High School
- Wharton-HB
Insurance Expense
- 0.00
Interior Features
- Ceiling Fans(s)
- Eat-in Kitchen
- High Ceilings
- Kitchen/Family Room Combo
- Open Floorplan
- PrimaryBedroom Upstairs
- Stone Counters
- Thermostat
- Walk-In Closet(s)
- Window Treatments
Legal Description
- LIVE OAK PRESERVE PHASE 2A-VILLAGES 9 10 11 AND 14 LOT 44 BLOCK 96
Levels
- Two
Living Area
- 3441.00
Lot Features
- Sidewalk
- Paved
Middle School
- Bartels Middle
Area Major
- 33647 - Tampa / Tampa Palms
Net Operating Income
- 0.00
Occupant Type
- Vacant
Open Parking Spaces
- 0.00
Other Expense
- 0.00
Parcel Number
- U-05-27-20-84W-000096-00044.0
Parking Features
- Driveway
- Garage
Pets Allowed
- Breed Restrictions
- Number Limit
- Yes
Pool Features
- Heated
- In Ground
- Screen Enclosure
Property Type
- Residential
Roof
- Shingle
School Elementary
- Turner Elem-HB
Sewer
- Public Sewer
Style
- Florida
Tax Year
- 2024
Township
- 27
Utilities
- BB/HS Internet Available
- Electricity Connected
- Natural Gas Connected
- Public
- Sewer Connected
- Underground Utilities
- Water Connected
Views
- 22
Virtual Tour Url
- https://track.pstmrk.it/3s/premier-listing-media.aryeo.com%2Fsites%2Frnpnool%2Funbranded/cUpU/AcPAAQ/Ag/96d795b7-705c-431e-af3e-acf7e48b8392/9/-S344wTW42
Water Source
- Public
Year Built
- 2011
Zoning Code
- PD
Listing Data ©2025 Greater Fort Lauderdale REALTORS®
Listings provided courtesy of The Hernando County Association of Realtors MLS.
Listing Data ©2025 REALTOR® Association of Citrus County
Listing Data ©2025 Royal Palm Coast Realtor® Association
The information provided by this website is for the personal, non-commercial use of consumers and may not be used for any purpose other than to identify prospective properties consumers may be interested in purchasing.Display of MLS data is usually deemed reliable but is NOT guaranteed accurate.
Datafeed Last updated on October 26, 2025 @ 12:00 am
©2006-2025 brokerIDXsites.com - https://brokerIDXsites.com
Sign Up Now for Free!X
Call Direct: Brokerage Office: Mobile: 352.442.9386
Registration Benefits:
- New Listings & Price Reduction Updates sent directly to your email
- Create Your Own Property Search saved for your return visit.
- "Like" Listings and Create a Favorites List
* NOTICE: By creating your free profile, you authorize us to send you periodic emails about new listings that match your saved searches and related real estate information.If you provide your telephone number, you are giving us permission to call you in response to this request, even if this phone number is in the State and/or National Do Not Call Registry.
Already have an account? Login to your account.
