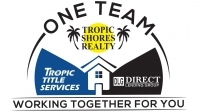Share this property:
Contact Julie Ann Ludovico
Schedule A Showing
Request more information
- Home
- Property Search
- Search results
- 908 Pelote Cemetery Road, LITHIA, FL 33547
Property Photos
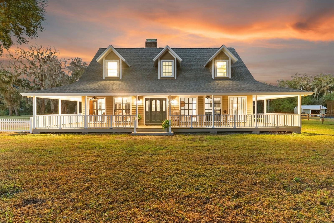

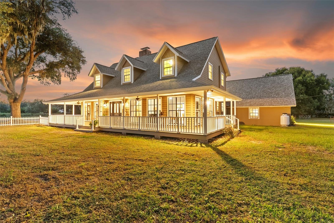
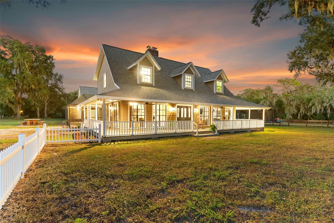
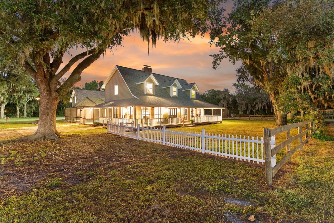
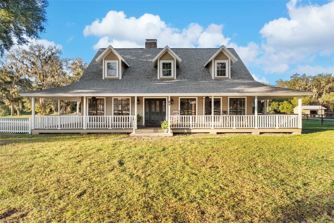
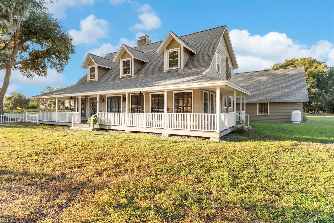
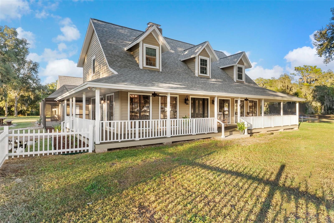
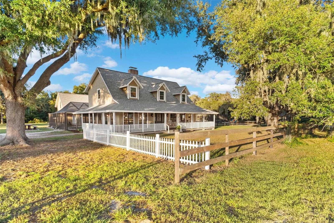
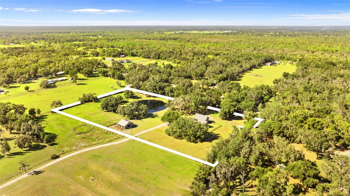
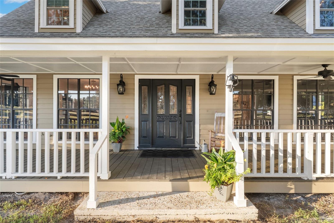
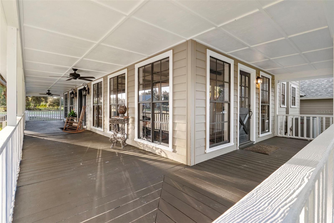
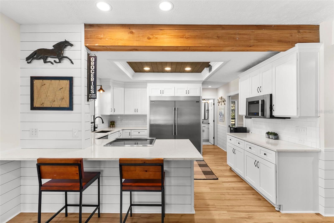
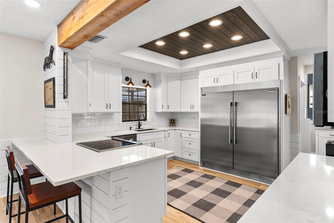
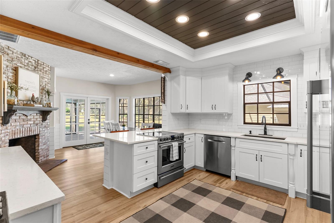
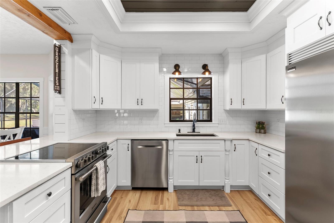
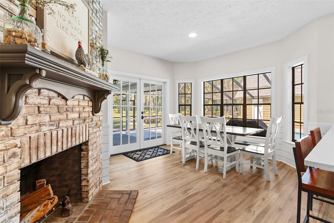
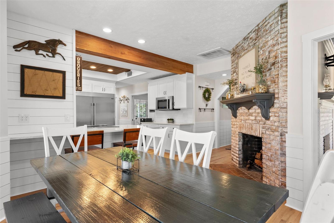
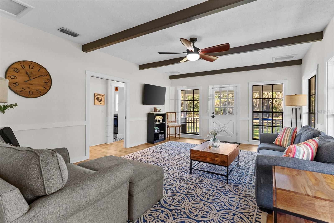
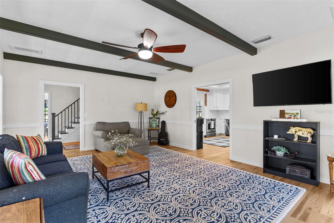
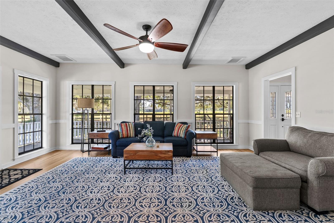
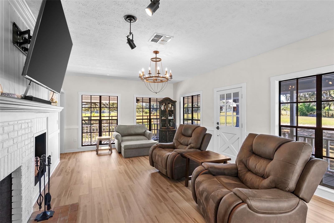
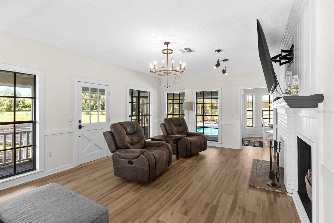
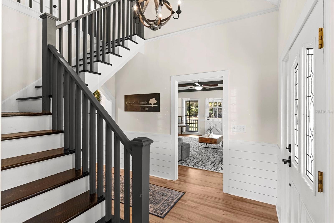
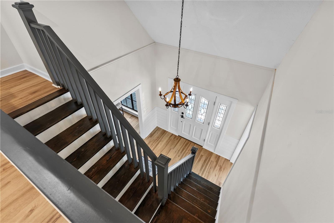
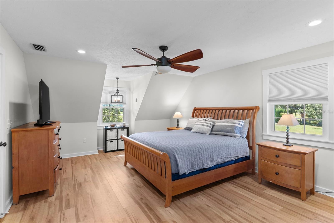
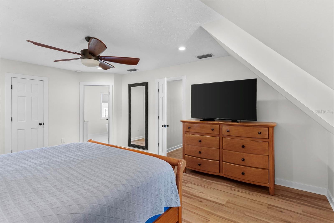
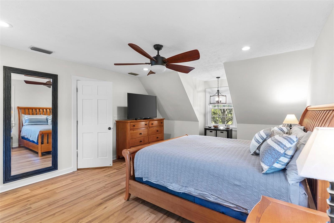
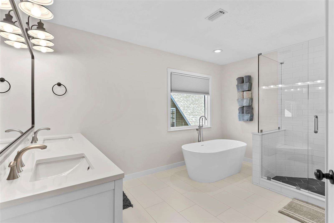
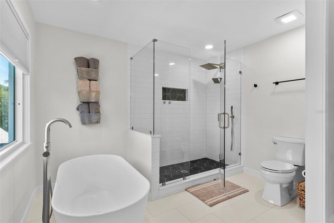
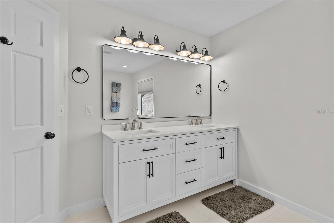
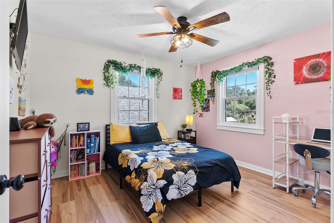
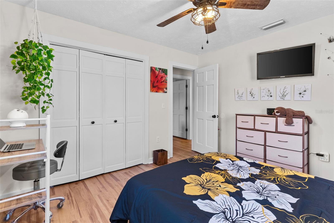
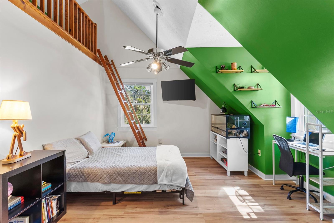
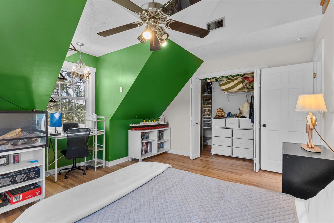
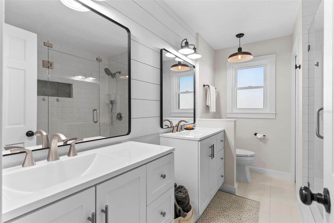
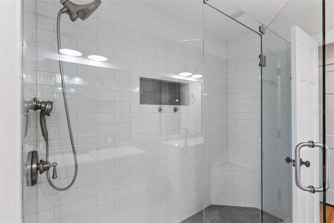
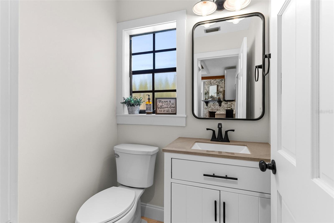
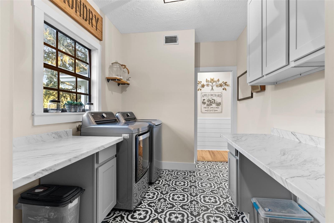
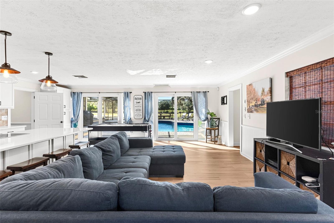
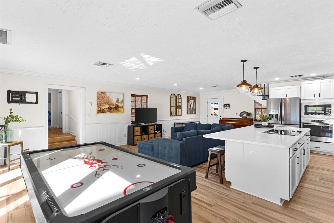
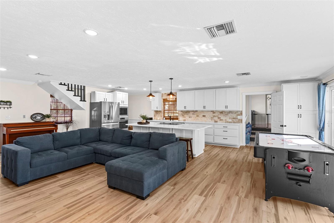
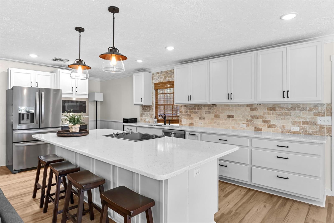
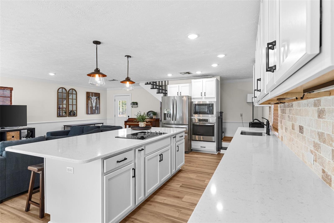
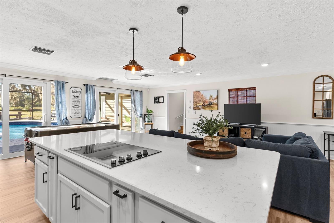
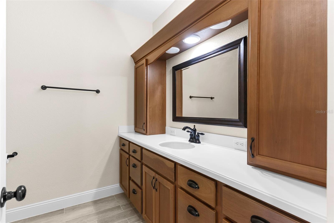
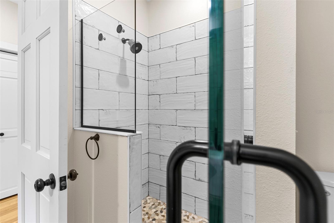
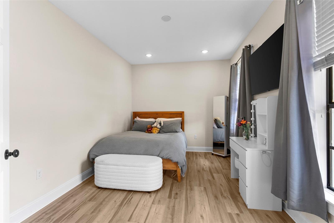
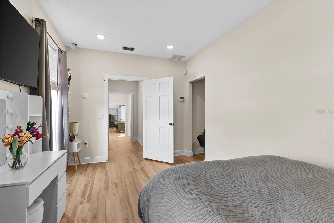
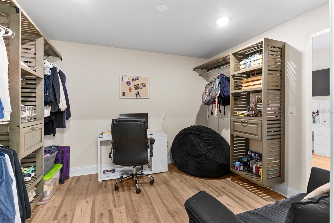
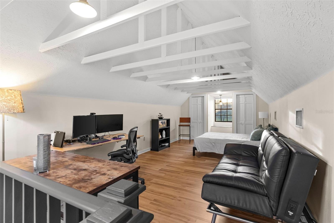
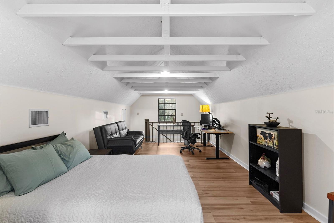
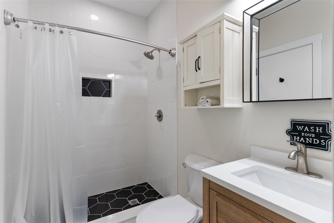
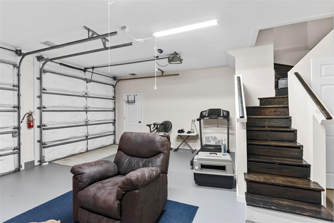
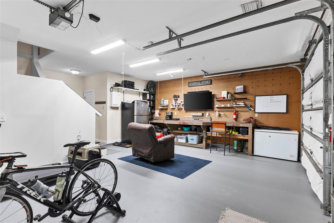
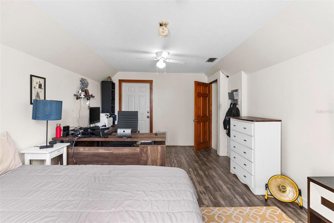
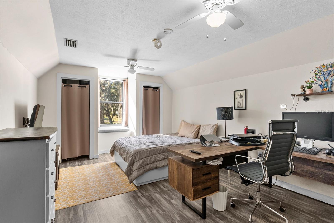
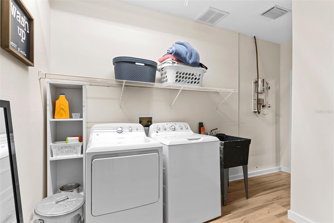
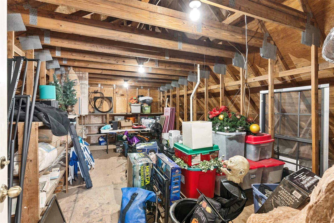
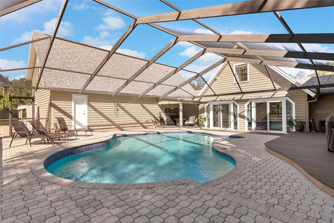
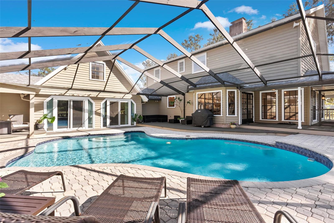
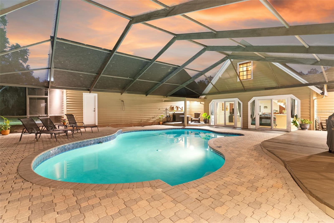
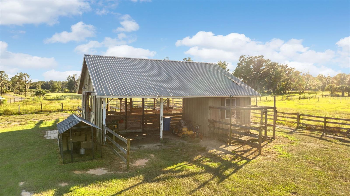
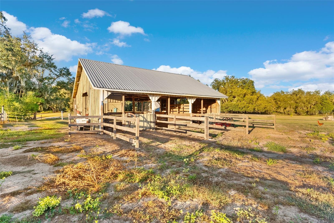
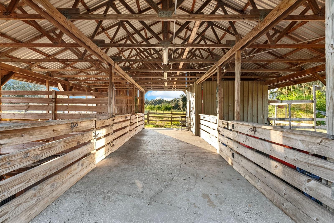
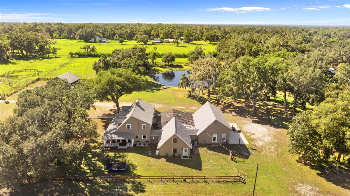
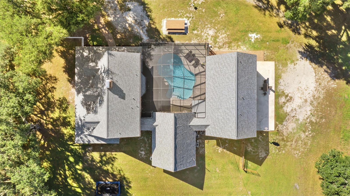
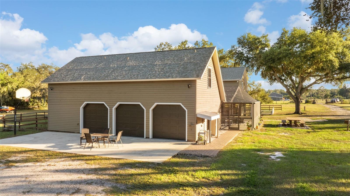
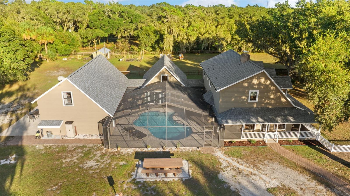
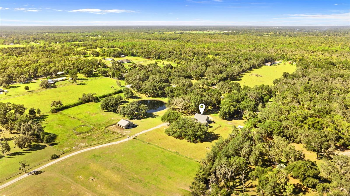
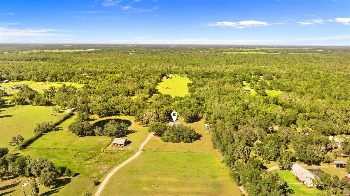
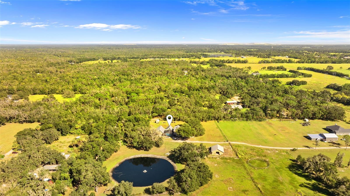
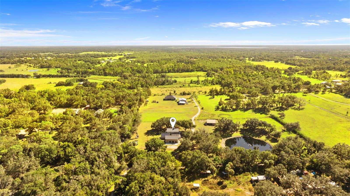
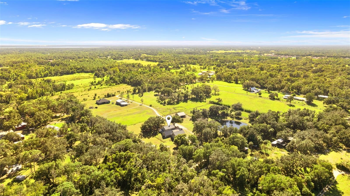
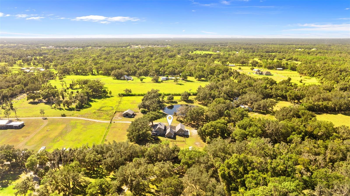
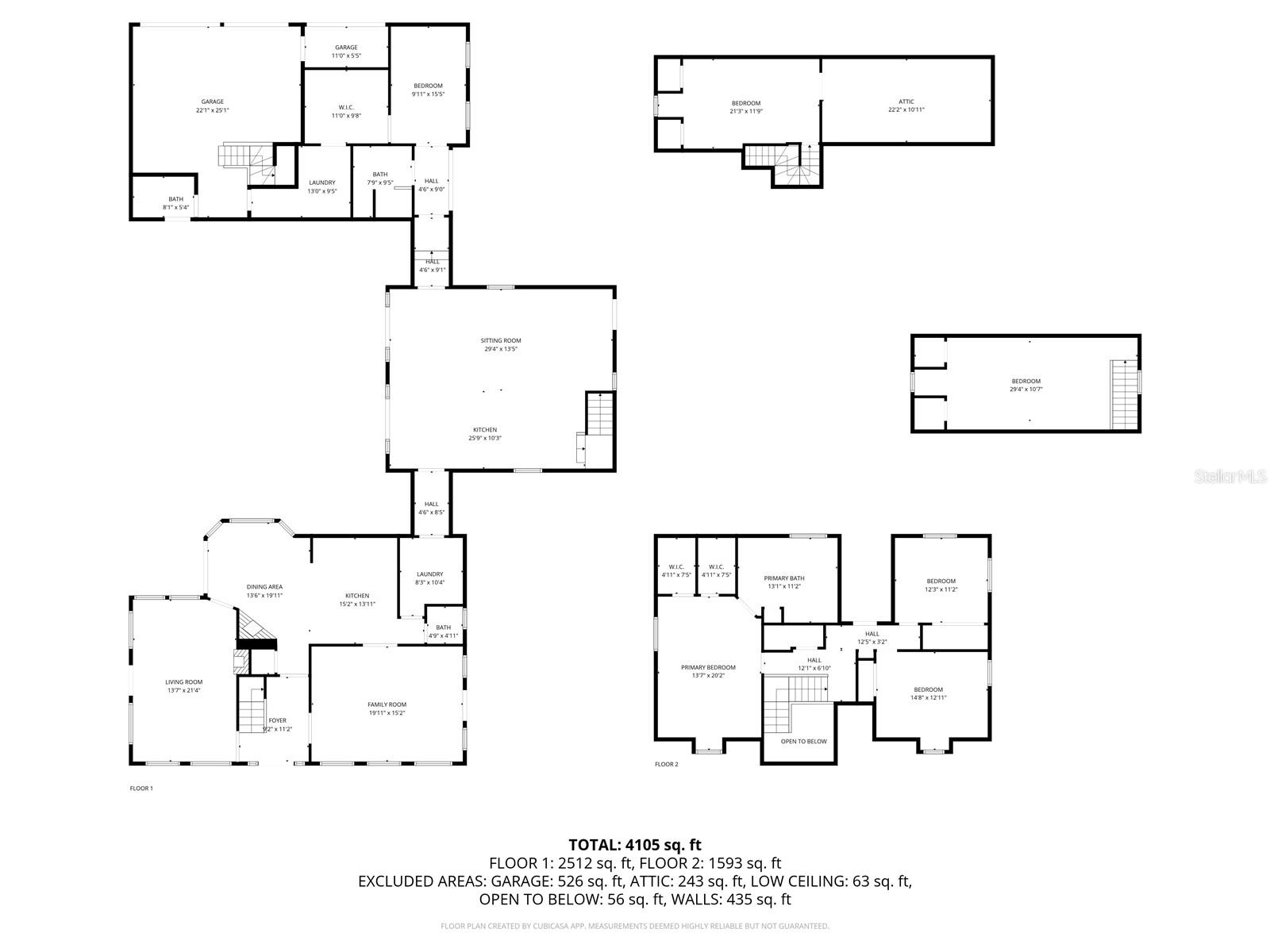
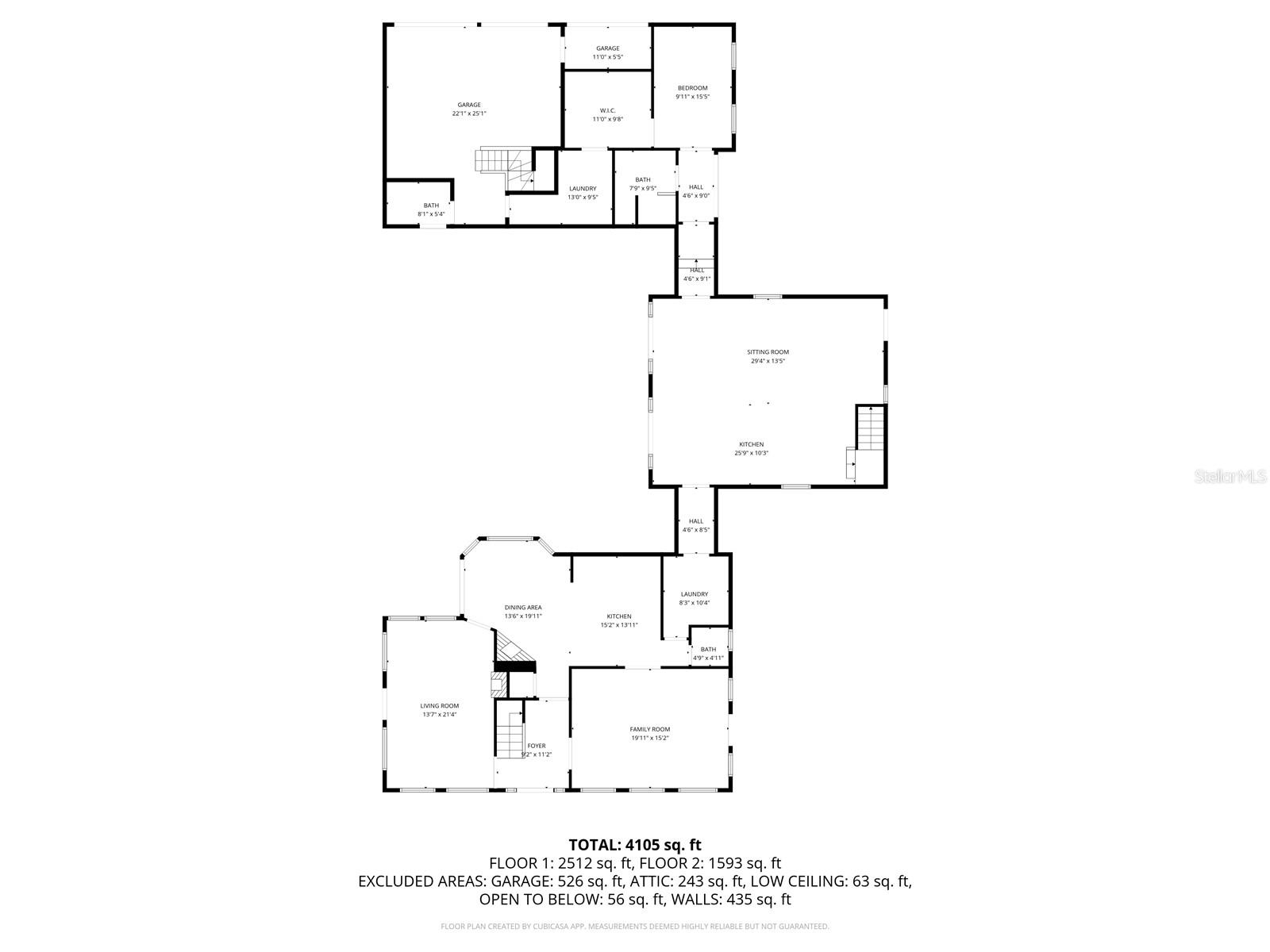
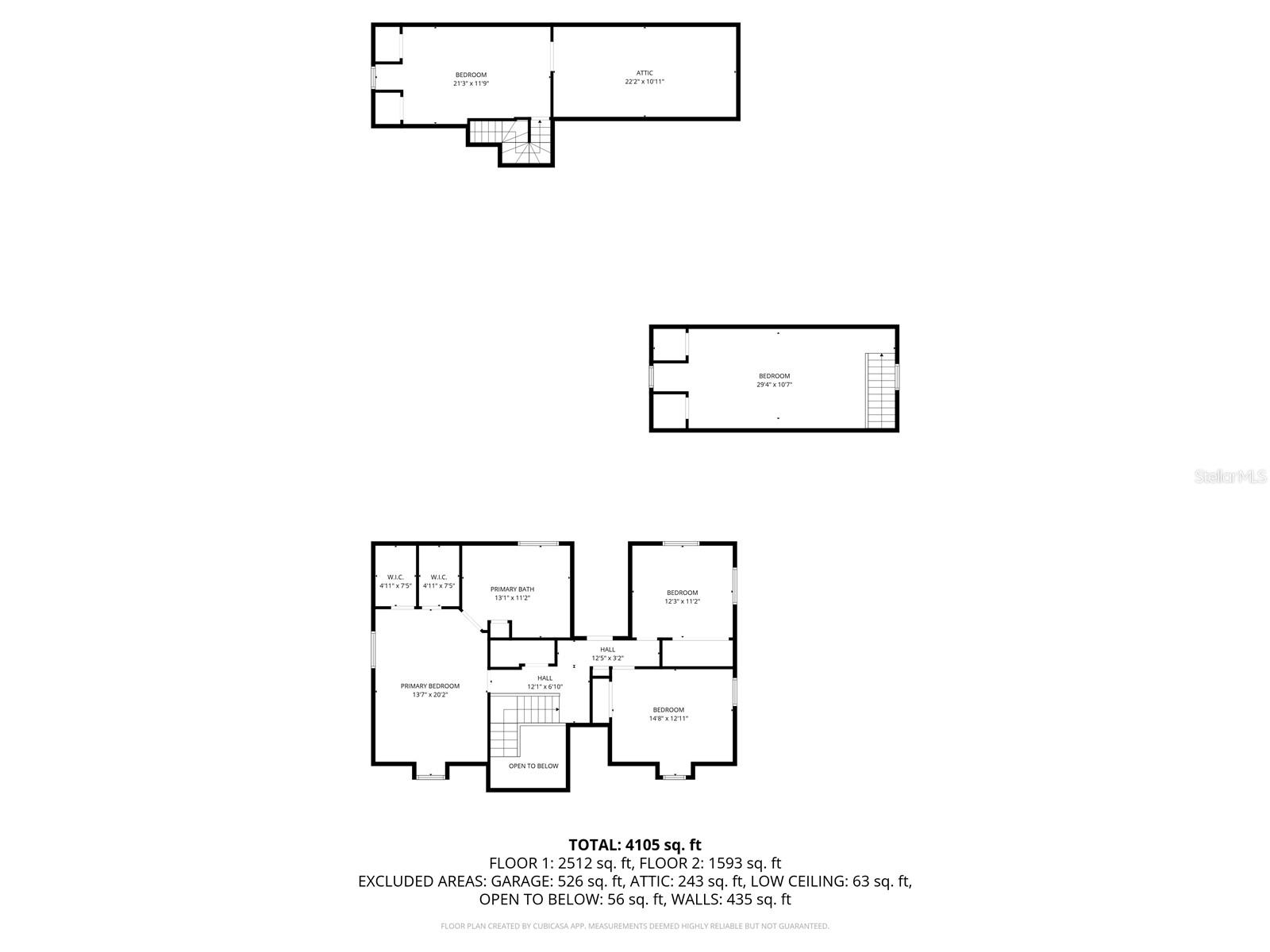
- MLS#: TB8438199 ( Residential )
- Street Address: 908 Pelote Cemetery Road
- Viewed: 35
- Price: $1,500,000
- Price sqft: $254
- Waterfront: Yes
- Wateraccess: Yes
- Waterfront Type: Pond
- Year Built: 1988
- Bldg sqft: 5904
- Bedrooms: 6
- Total Baths: 5
- Full Baths: 4
- 1/2 Baths: 1
- Garage / Parking Spaces: 2
- Days On Market: 10
- Additional Information
- Geolocation: 27.8596 / -82.161
- County: HILLSBOROUGH
- City: LITHIA
- Zipcode: 33547
- Subdivision: Unplatted
- Elementary School: Pinecrest
- Middle School: Randall
- High School: Newsome
- Provided by: JORDAN ASHLEY REALTY, INC.
- Contact: Denice Spanola
- 813-784-6232

- DMCA Notice
-
DescriptionModern farmhouse sanctuary offering a myriad of opportunities to suit any lifestyle! This beautiful 6 acre equestrian estate is nestled in the shady hammocks of lithia offering a thoughtfully designed floor plan for a harmonious multigenerational and equestrian lifestyle. Enjoy mornings on the sprawling porch watching your horses graze or take in the picturesque view of the serene spring fed pond over breakfast. The heart of the estate is a spacious primary residence, offering a seamless floor plan for both shared living and private moments. It features two separate living spaces with a total of six bedrooms, five bathrooms, two laundry spaces, climate controlled two car garage, new roof, freshly painted interior and exterior, new luxury plank flooring throughout, five stall barn, spring fed pond and beautiful views of the grounds from every window. Step inside the inviting foyer showcasing a winding staircase flanked by two lovely light filled living spaces and leading up to the master suite featuring ample space with an updated master bath offering a stand alone tub, walk in shower and double lighted vanities. The two spacious bedrooms on the opposite side of the upstairs share an updated bath with double vanities and glass shower. The remodeled kitchen in the main living space is a chefs dream with stainless appliances, a professional wide double door refrigerator, glass top range, microwave, dishwasher, custom wood cabinetry, granite counter tops, pantry, breakfast bar and breakfast/dining area with wood burning fireplace. Through the kitchen hall is the guest bath and just beyond is the laundry room fit to accommodate a large family. This space offers a transition to the breathtaking guest house/in law quarters with its own entrance. This space is flooded with natural light boasting a generous sized living room, full kitchen with double stainless ovens, refrigerator, dishwasher and microwave. The second master suite includes a large closet/dressing room. In this space just behind the kitchen are stairs leading to a beautiful loft useful as a bedroom or office. Enjoy beautiful views and access to the pool through lovely sliding glass doors. The screened pool, marcited in 2021, has beautiful pavers and wood decking with seating areas perfect for outdoor entertaining year round. The pool has its own designated full bath. The climate controlled 2 car garage has an upstairs bonus room and an additional laundry space. Stroll out to the five stall barn with tack room, feed room, and fenced areas for your livestock, it has its own independent access and an independent electric meter. The property is permitted for a new 60x40 barn. Ride your horse or walk down the private road to the shaded horse trail park just across the street offering hundreds of acres for riding or hiking. Additional parks within minutes for all types of outdoor recreation. Three rv pads, with hook ups are perfect for your horse trailer, boarders, caretaker or other income producing opportunities. Small outdoor venue possibilities are endless. This estate is a perfect multigenerational hub for modern country living, an income producingevent venue with lodging, or asustainable high end homestead refuge. Located minutes from mainstream suburban comforts, top coveted schools, and just an hour from downtown tampa, st. Pete and many localattractions. On a private road, no drive bys please, schedule your showing today!
All
Similar
Features
Waterfront Description
- Pond
Appliances
- Built-In Oven
- Cooktop
- Dishwasher
- Disposal
- Dryer
- Electric Water Heater
- Ice Maker
- Microwave
- Range
- Refrigerator
- Tankless Water Heater
- Washer
Home Owners Association Fee
- 0.00
Carport Spaces
- 0.00
Close Date
- 0000-00-00
Cooling
- Central Air
Country
- US
Covered Spaces
- 0.00
Exterior Features
- Garden
- Lighting
- Other
- Sliding Doors
Fencing
- Board
- Wire
Flooring
- Ceramic Tile
- Laminate
Furnished
- Unfurnished
Garage Spaces
- 2.00
Heating
- Central
High School
- Newsome-HB
Insurance Expense
- 0.00
Interior Features
- Ceiling Fans(s)
- Eat-in Kitchen
- Kitchen/Family Room Combo
- Living Room/Dining Room Combo
- Open Floorplan
- PrimaryBedroom Upstairs
- Solid Surface Counters
- Solid Wood Cabinets
- Split Bedroom
- Thermostat
- Walk-In Closet(s)
Legal Description
- THAT PT OF S 3/4 OF W 1/2 OF SW 1/4 OF NE 1/4 LESS S 588.18 FT THEREOF
Levels
- Two
Living Area
- 3982.00
Lot Features
- Farm
- In County
- Street Dead-End
- Zoned for Horses
Middle School
- Randall-HB
Area Major
- 33547 - Lithia
Net Operating Income
- 0.00
Occupant Type
- Owner
Open Parking Spaces
- 0.00
Other Expense
- 0.00
Other Structures
- Barn(s)
- Guest House
- Storage
Parcel Number
- U-24-30-21-ZZZ-000004-39010.0
Parking Features
- Garage Faces Rear
- Parking Pad
Pets Allowed
- Cats OK
- Dogs OK
Pool Features
- Gunite
- Pool Sweep
- Screen Enclosure
Property Condition
- Completed
Property Type
- Residential
Roof
- Shingle
School Elementary
- Pinecrest-HB
Sewer
- Septic Tank
Style
- Ranch
Tax Year
- 2024
Township
- 30
Utilities
- BB/HS Internet Available
- Cable Connected
- Electricity Connected
- Propane
View
- Park/Greenbelt
- Trees/Woods
- Water
Views
- 35
Virtual Tour Url
- https://www.propertypanorama.com/instaview/stellar/TB8438199
Water Source
- Well
Year Built
- 1988
Zoning Code
- AR
Listing Data ©2025 Greater Fort Lauderdale REALTORS®
Listings provided courtesy of The Hernando County Association of Realtors MLS.
Listing Data ©2025 REALTOR® Association of Citrus County
Listing Data ©2025 Royal Palm Coast Realtor® Association
The information provided by this website is for the personal, non-commercial use of consumers and may not be used for any purpose other than to identify prospective properties consumers may be interested in purchasing.Display of MLS data is usually deemed reliable but is NOT guaranteed accurate.
Datafeed Last updated on October 26, 2025 @ 12:00 am
©2006-2025 brokerIDXsites.com - https://brokerIDXsites.com
Sign Up Now for Free!X
Call Direct: Brokerage Office: Mobile: 352.442.9386
Registration Benefits:
- New Listings & Price Reduction Updates sent directly to your email
- Create Your Own Property Search saved for your return visit.
- "Like" Listings and Create a Favorites List
* NOTICE: By creating your free profile, you authorize us to send you periodic emails about new listings that match your saved searches and related real estate information.If you provide your telephone number, you are giving us permission to call you in response to this request, even if this phone number is in the State and/or National Do Not Call Registry.
Already have an account? Login to your account.
