Share this property:
Contact Julie Ann Ludovico
Schedule A Showing
Request more information
- Home
- Property Search
- Search results
- 13887 Gavin Road, DOVER, FL 33527
Active
Property Photos
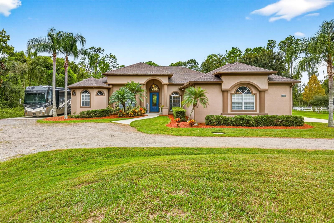

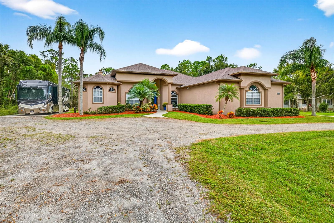
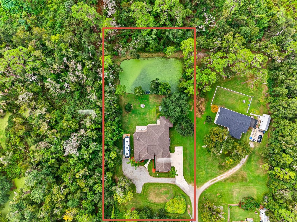
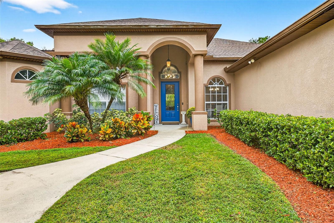
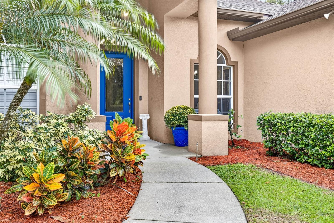
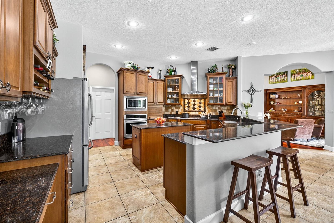
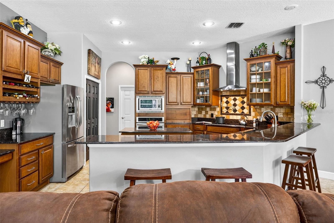
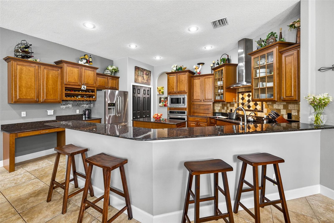
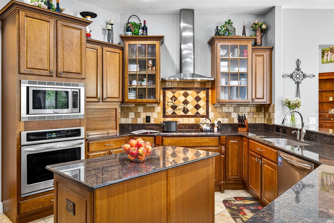
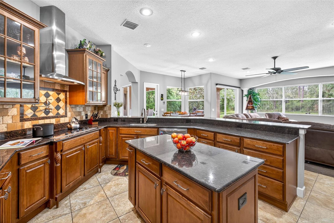
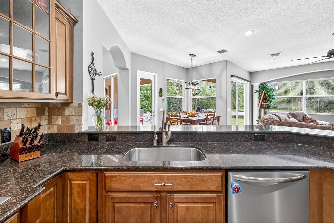
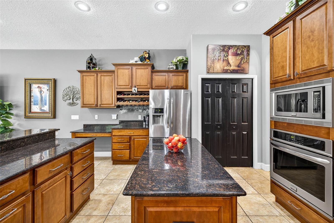
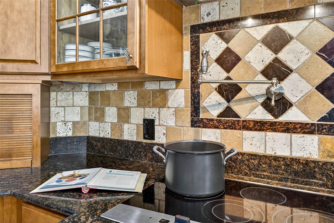
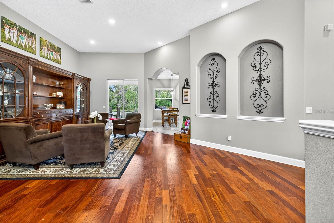
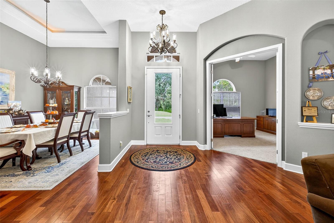
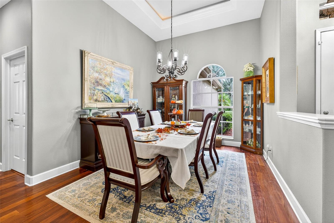
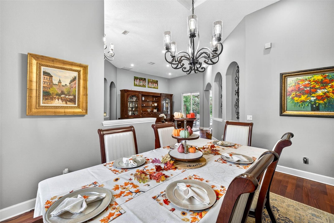
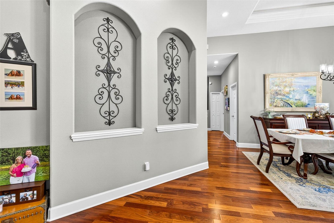
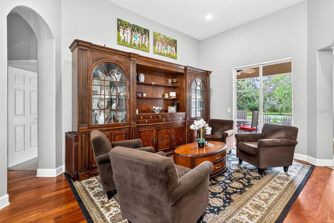
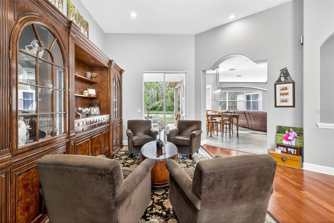
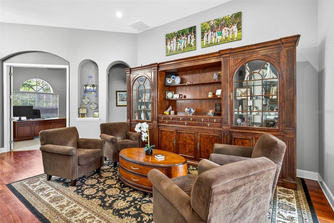
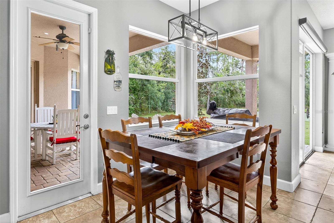
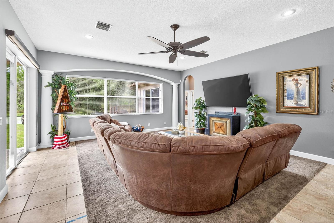
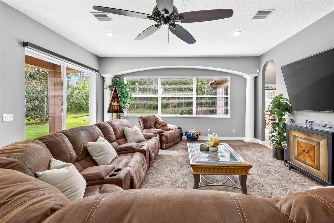
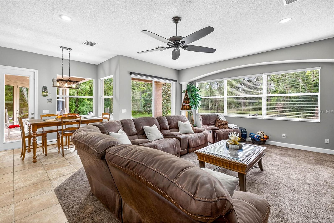
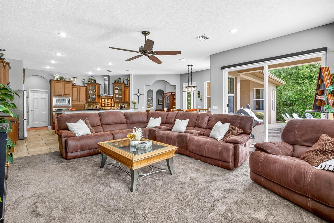
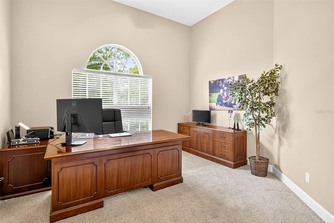
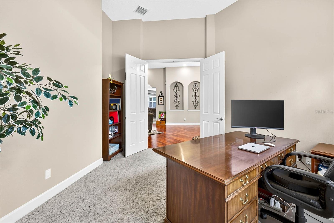
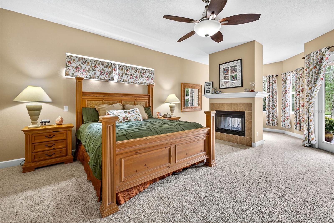
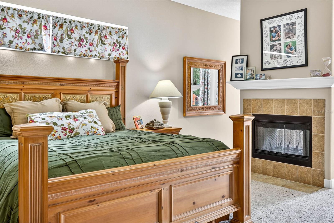
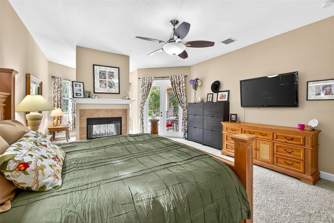
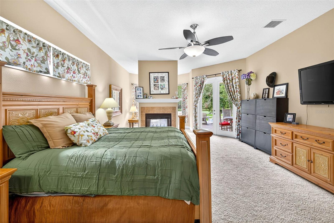
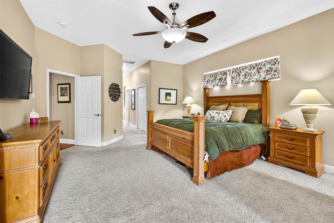
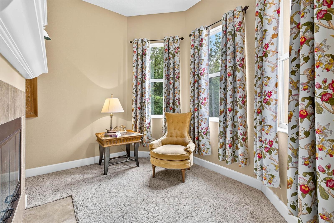
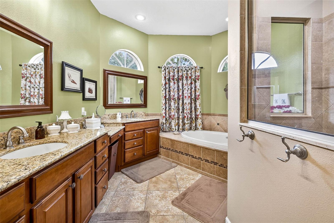
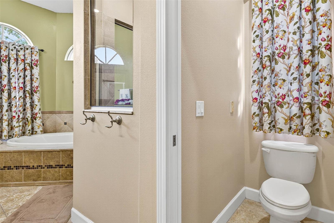
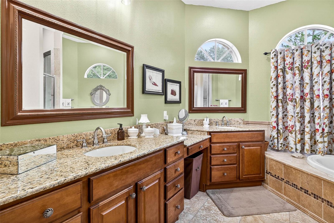
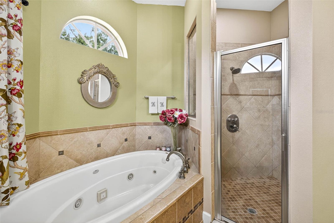
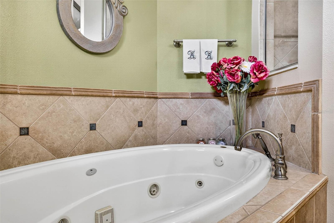
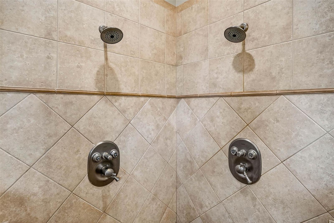
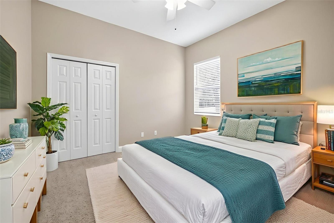
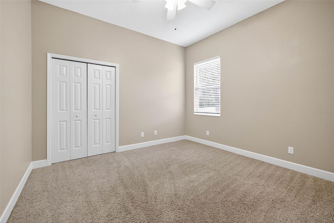
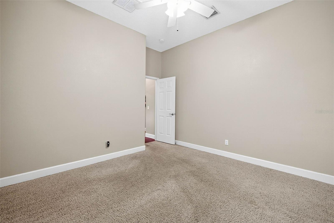
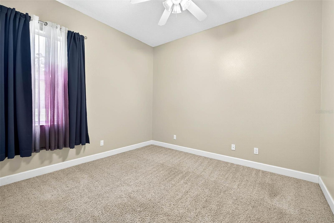
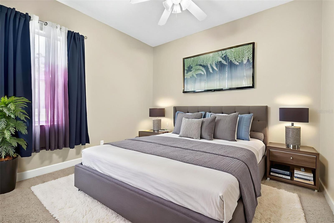
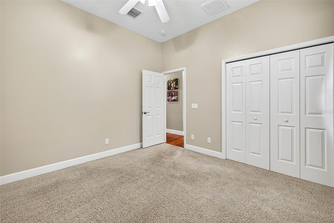
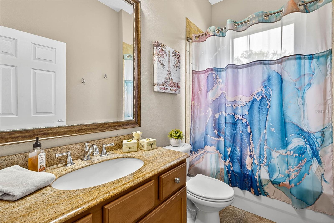
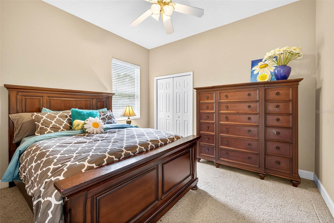
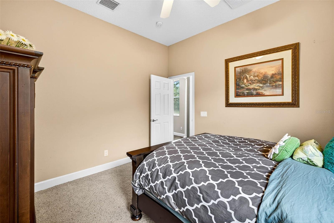
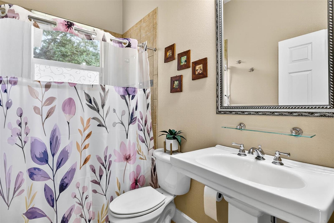
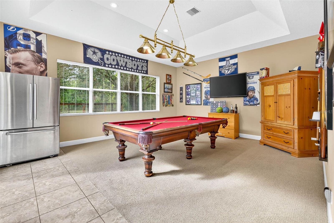
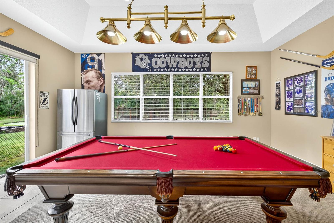
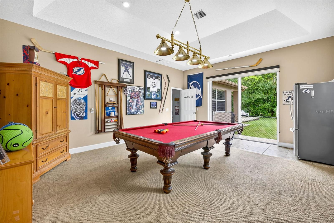
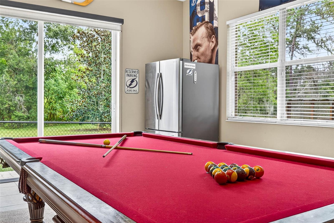
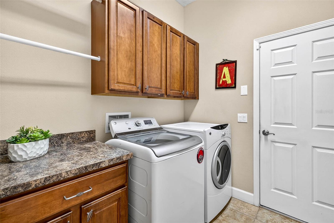
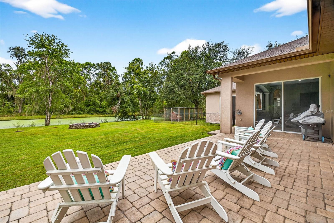
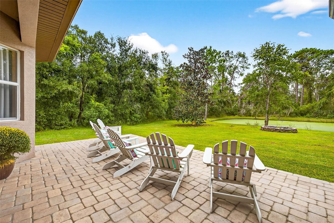
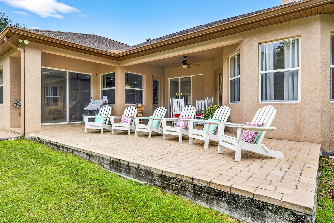
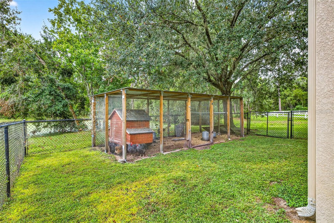
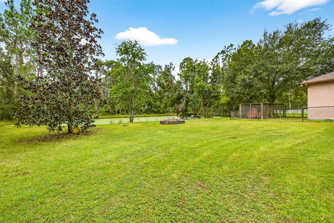
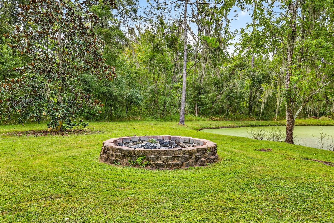
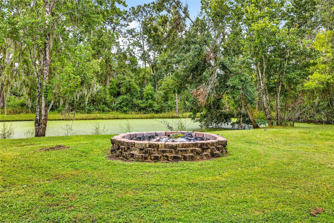
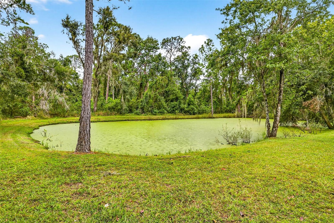
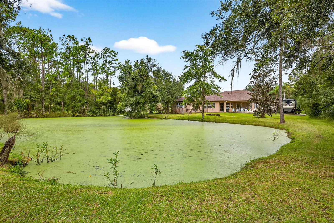
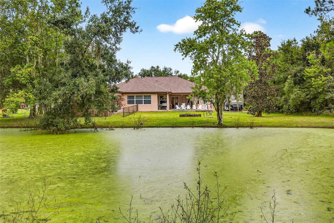
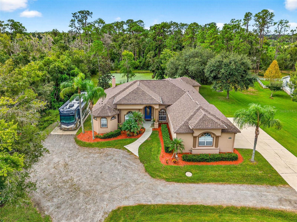
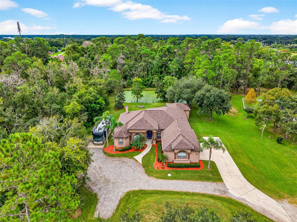
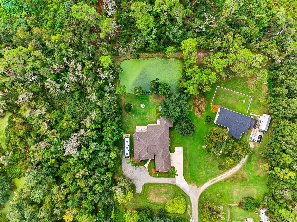
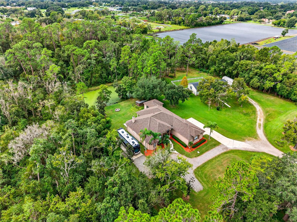
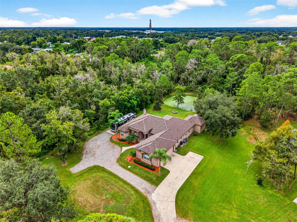
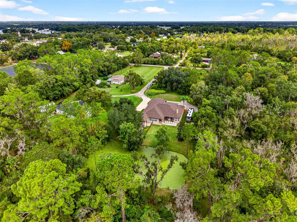
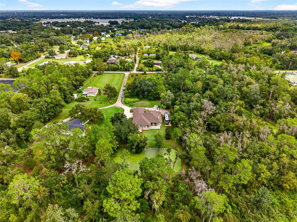
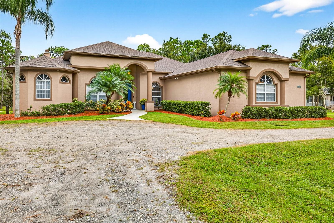
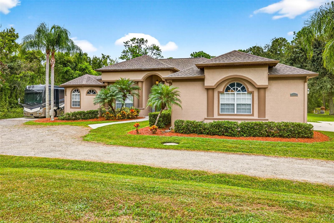
- MLS#: TB8438412 ( Residential )
- Street Address: 13887 Gavin Road
- Viewed: 124
- Price: $885,000
- Price sqft: $195
- Waterfront: No
- Year Built: 2007
- Bldg sqft: 4531
- Bedrooms: 4
- Total Baths: 3
- Full Baths: 3
- Garage / Parking Spaces: 3
- Days On Market: 134
- Additional Information
- Geolocation: 27.9967 / -82.2242
- County: HILLSBOROUGH
- City: DOVER
- Zipcode: 33527
- Subdivision: Virginia Acres
- Elementary School: Dover
- Middle School: Turkey Creek
- High School: Strawberry Crest
- Provided by: FINE PROPERTIES
- Contact: Colette Hughes
- 941-782-0000

- DMCA Notice
-
DescriptionOne or more photo(s) has been virtually staged. SELLER INCENTIVE! $10K AVAILABLE FOR RATE BUY DOWN!! Your Private Country Escape Awaits with no HOA or CDD fees! If youve been dreaming of a peaceful home with land, privacy, and modern comfort this Dover beauty checks all the boxes. Set on 1.3 acres along a quiet country road, this custom 4 bedroom home (plus office and bonus room!) offers over 3,300 sq ft of living space, a 3 car garage, and a brand new roof (2025). Inside, youll love the open layout with high ceilings, natural light, and a seamless flow between the living, dining, and kitchen areas perfect for family gatherings or casual nights in. The kitchen is a showstopper, with upgraded appliances, tons of storage, and even a pot filler for the chef who has everything. The primary suite feels like a spa retreat, featuring dual walk in closets, double vanities, a jacuzzi tub, and a walk in shower with dual shower heads. A two sided wood burning fireplace connects the primary sitting area and living room, creating cozy vibes all year long. Need flexible space? The bonus room can easily serve as an in law suite, home gym, playroom, or theater. Outside, enjoy peaceful pond and conservation views from your expanded screened porch with pavers where you can sip your morning coffee and watch otters, owls, and herons wander by. Theres also a reinforced RV pad with a 50 amp hookup, and plenty of room to add a workshop or shed. Best part? No HOA or CDD fees, so you can truly live life your way. Located in Dover, youll have the serenity of country living while still being just minutes from I 4, Tampa, Lakeland, and Plant City. If youve been searching for a home that gives you space, privacy, and style this one is it. Come see why life feels a little calmer out here.
All
Similar
Features
Appliances
- Bar Fridge
- Cooktop
- Dishwasher
- Disposal
- Dryer
- Electric Water Heater
- Ice Maker
- Microwave
- Range Hood
- Refrigerator
- Washer
- Water Softener
Home Owners Association Fee
- 0.00
Carport Spaces
- 0.00
Close Date
- 0000-00-00
Cooling
- Central Air
Country
- US
Covered Spaces
- 0.00
Exterior Features
- Private Mailbox
- Rain Gutters
- Sliding Doors
Flooring
- Carpet
- Ceramic Tile
- Wood
Furnished
- Unfurnished
Garage Spaces
- 3.00
Heating
- Central
- Electric
High School
- Strawberry Crest High School
Insurance Expense
- 0.00
Interior Features
- Ceiling Fans(s)
- High Ceilings
- Kitchen/Family Room Combo
- Living Room/Dining Room Combo
- Open Floorplan
- Primary Bedroom Main Floor
- Solid Wood Cabinets
- Split Bedroom
- Stone Counters
- Thermostat
- Tray Ceiling(s)
- Walk-In Closet(s)
- Window Treatments
Legal Description
- VIRGINIA ACRES LOT 3
Levels
- One
Living Area
- 3378.00
Lot Features
- In County
- Oversized Lot
- Private
Middle School
- Turkey Creek-HB
Area Major
- 33527 - Dover
Net Operating Income
- 0.00
Occupant Type
- Owner
Open Parking Spaces
- 0.00
Other Expense
- 0.00
Other Structures
- Kennel/Dog Run
Parcel Number
- U-32-28-21-90H-000000-00003.0
Parking Features
- Driveway
- Garage Door Opener
- Garage Faces Side
- Off Street
- Parking Pad
- RV Access/Parking
Pets Allowed
- Yes
Possession
- Close Of Escrow
Property Condition
- Completed
Property Type
- Residential
Roof
- Shingle
School Elementary
- Dover-HB
Sewer
- Septic Tank
Style
- Florida
Tax Year
- 2024
Township
- 28
Utilities
- Cable Connected
- Electricity Connected
- Water Connected
View
- Trees/Woods
- Water
Views
- 124
Virtual Tour Url
- https://premier-listing-media.aryeo.com/videos/0199f71d-eda4-73a7-8f53-286bc7c1b7b1
Water Source
- Well
Year Built
- 2007
Zoning Code
- ASC-1
Listing Data ©2026 Greater Fort Lauderdale REALTORS®
Listings provided courtesy of The Hernando County Association of Realtors MLS.
Listing Data ©2026 REALTOR® Association of Citrus County
Listing Data ©2026 Royal Palm Coast Realtor® Association
The information provided by this website is for the personal, non-commercial use of consumers and may not be used for any purpose other than to identify prospective properties consumers may be interested in purchasing.Display of MLS data is usually deemed reliable but is NOT guaranteed accurate.
Datafeed Last updated on March 1, 2026 @ 12:00 am
©2006-2026 brokerIDXsites.com - https://brokerIDXsites.com
Sign Up Now for Free!X
Call Direct: Brokerage Office:
Registration Benefits:
- New Listings & Price Reduction Updates sent directly to your email
- Create Your Own Property Search saved for your return visit.
- "Like" Listings and Create a Favorites List
* NOTICE: By creating your free profile, you authorize us to send you periodic emails about new listings that match your saved searches and related real estate information.If you provide your telephone number, you are giving us permission to call you in response to this request, even if this phone number is in the State and/or National Do Not Call Registry.
Already have an account? Login to your account.
