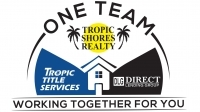Share this property:
Contact Julie Ann Ludovico
Schedule A Showing
Request more information
- Home
- Property Search
- Search results
- 2645 Tottenham Drive, NEW PORT RICHEY, FL 34655
Property Photos
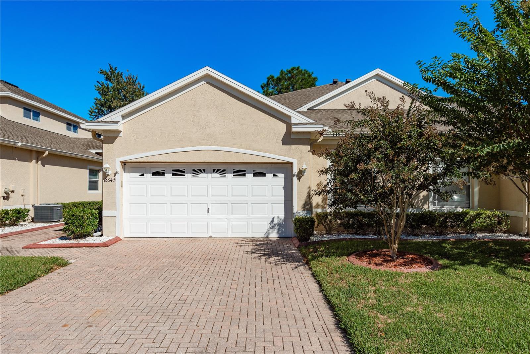

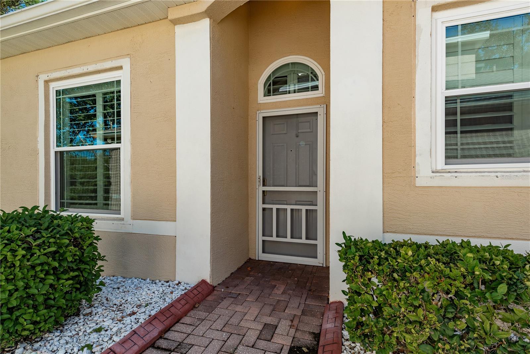
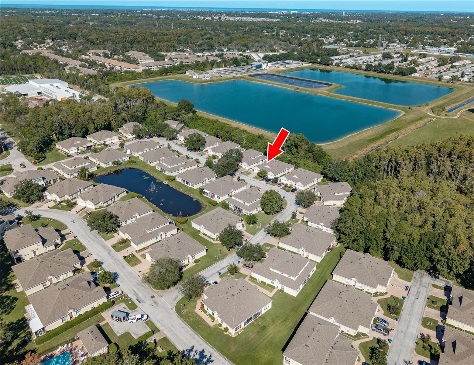
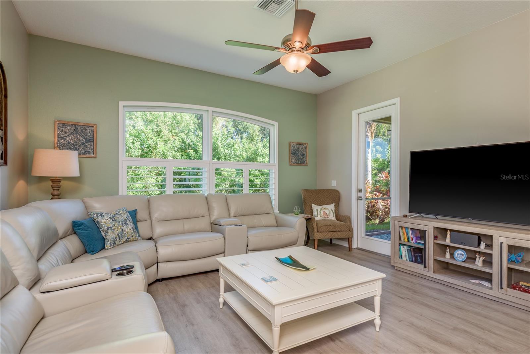
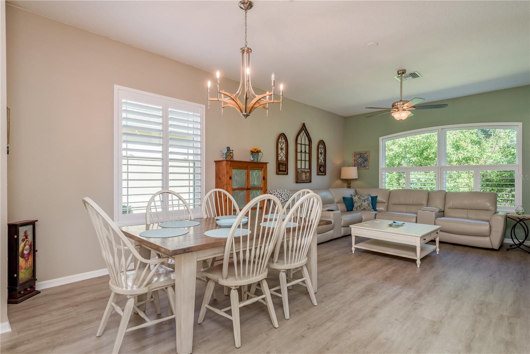
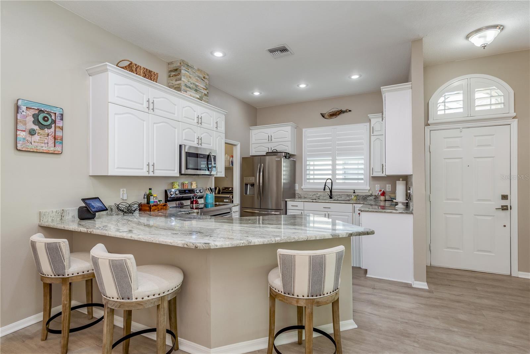
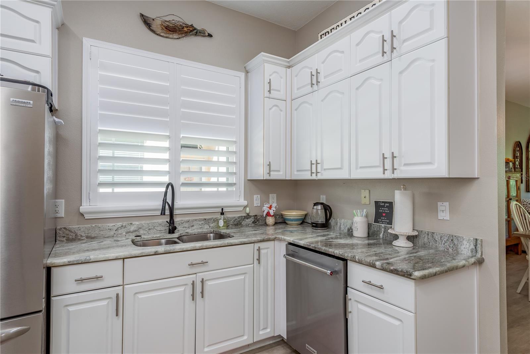
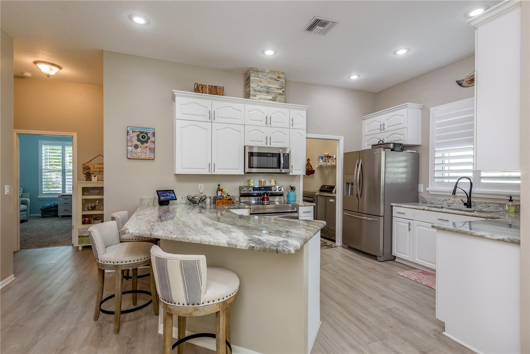
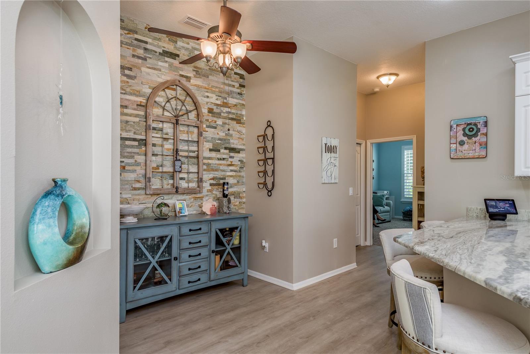
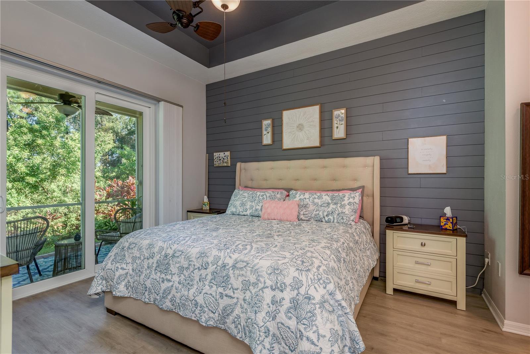
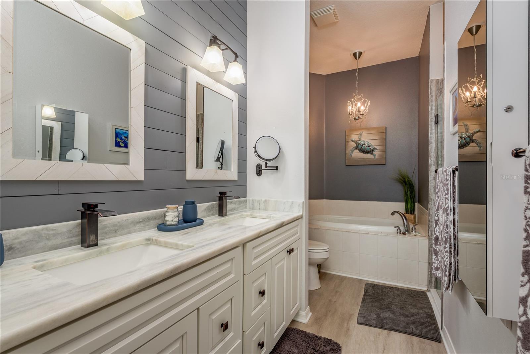
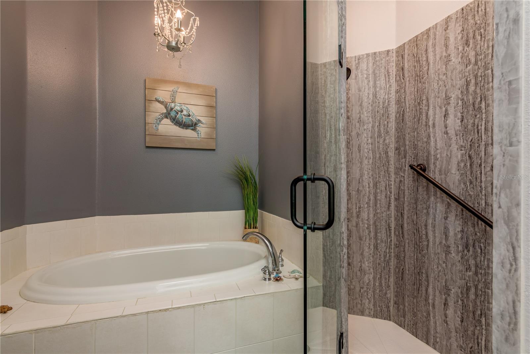
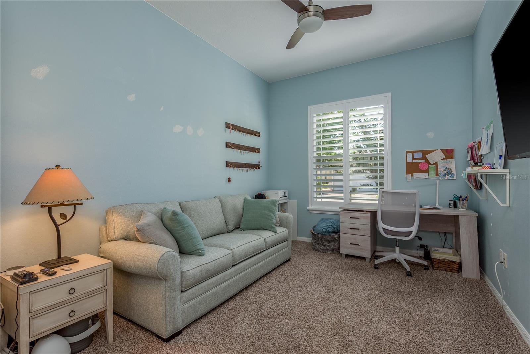
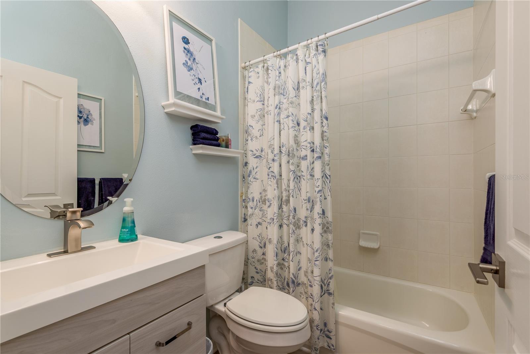
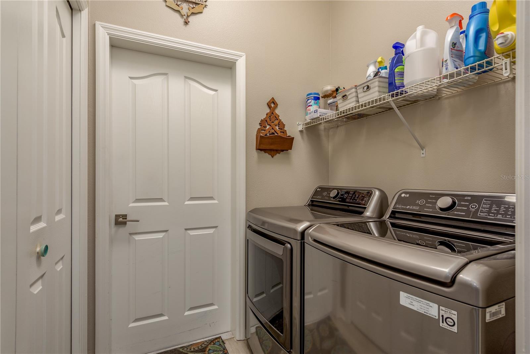
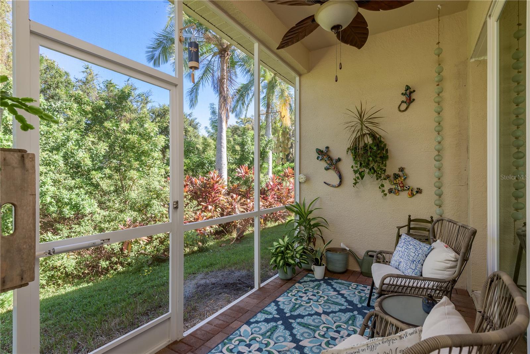
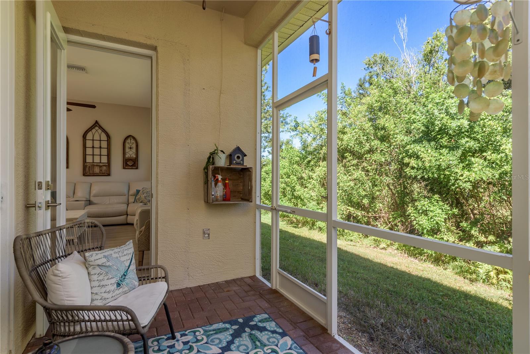
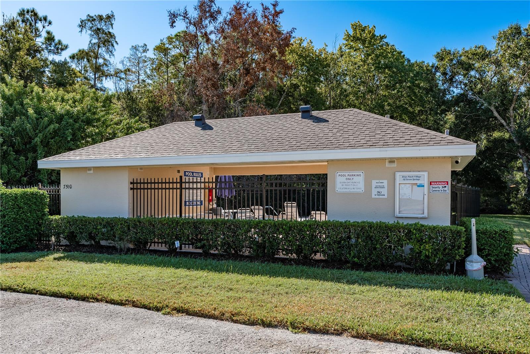
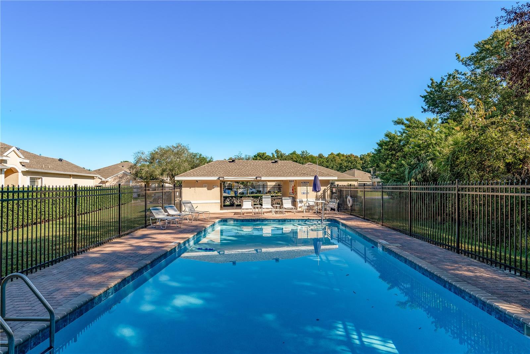
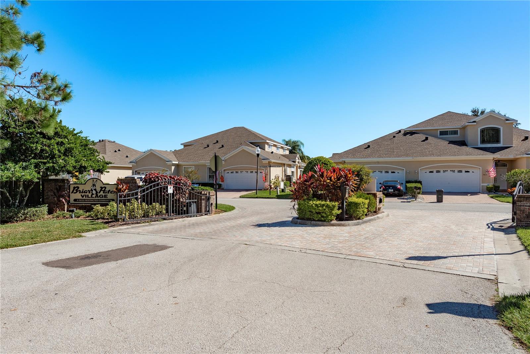
- MLS#: TB8439105 ( Residential )
- Street Address: 2645 Tottenham Drive
- Viewed: 4
- Price: $300,000
- Price sqft: $164
- Waterfront: No
- Year Built: 2002
- Bldg sqft: 1829
- Bedrooms: 2
- Total Baths: 2
- Full Baths: 2
- Garage / Parking Spaces: 2
- Days On Market: 13
- Additional Information
- Geolocation: 28.1969 / -82.6911
- County: PASCO
- City: NEW PORT RICHEY
- Zipcode: 34655
- Subdivision: Briar Patch Village 7 Spgs Ph1
- Elementary School: Trinity Oaks
- Middle School: Seven Springs
- High School: J.W. Mitchell
- Provided by: KELLER WILLIAMS REALTY- PALM H
- Contact: Lisa Spain
- 727-772-0772

- DMCA Notice
-
DescriptionWonderful Opportunity to own in this cozy Gated Community! This Villa has a private view and is within walking distance to the Pool! Enjoy the Open Floorplan with large Living Area and Dining Space featuring high ceilings. The Kitchen has upgraded Granite counters and includes an expansive Breakfast Bar. The Convection Oven also features an Air Fryer! There is ample cabinet space and a pantry area. You have room for a Coffee/Tea bar area or have a Bistro set near the Kitchen. The Primary Bedroom is a great size and has a beautiful private view through the Lanai. Enjoy the En Suite Bathroom with upgraded Dual Vanities and a Garden Tub as well as a Step In Shower with Glass access door! This split plan home features the 2nd Bedroom and main Bathroom in their own space. The 2nd Bedroom can transition to a Home Office if needed. Ceiling Fans accent most rooms and updated Light fixtures as well as recessed lighting highlights the home. There are wonderful Plantation Shutters highlighting the large windows. Updated Vinyl Plank flooring is throughout most of the Home! The screened Lanai is a great spot to relax! The Garage has textured expoxy flooring. The Exterior has a brick pavered driveway and entryway to the Villa! The Community has a lovely Pool area and a Gated entry. PETS are allowed! The affordable monthly maintenance fee covers the Roof, building exterior paint, grounds maintenance, recreation faciities, entry gate and private roads. Schedule a visit to see this great Villa today! Don't let it slip away!
All
Similar
Features
Appliances
- Convection Oven
- Dishwasher
- Disposal
- Microwave
- Range
- Refrigerator
Association Amenities
- Gated
- Pool
Home Owners Association Fee
- 240.00
Home Owners Association Fee Includes
- Common Area Taxes
- Pool
- Maintenance Structure
- Maintenance Grounds
- Private Road
Association Name
- BHHS Florida Properties Group / Desiree Jenkins
Association Phone
- (727)938-3700
Carport Spaces
- 0.00
Close Date
- 0000-00-00
Cooling
- Central Air
Country
- US
Covered Spaces
- 0.00
Exterior Features
- Private Mailbox
- Sliding Doors
Flooring
- Carpet
- Vinyl
Garage Spaces
- 2.00
Heating
- Central
High School
- J.W. Mitchell High-PO
Insurance Expense
- 0.00
Interior Features
- Ceiling Fans(s)
- High Ceilings
- Living Room/Dining Room Combo
- Open Floorplan
- Solid Surface Counters
- Split Bedroom
- Walk-In Closet(s)
- Window Treatments
Legal Description
- BRIAR PATCH VILLAGE OF SEVEN SPRINGS PHASE 1 PB 40 PG 079 LOT 28
Levels
- One
Living Area
- 1384.00
Lot Features
- In County
- Landscaped
Middle School
- Seven Springs Middle-PO
Area Major
- 34655 - New Port Richey/Seven Springs/Trinity
Net Operating Income
- 0.00
Occupant Type
- Owner
Open Parking Spaces
- 0.00
Other Expense
- 0.00
Parcel Number
- 16-26-27-004.0-000.00-028.0
Parking Features
- Garage Door Opener
Pets Allowed
- Cats OK
- Dogs OK
- Yes
Property Type
- Residential
Roof
- Shingle
School Elementary
- Trinity Oaks Elementary
Sewer
- Public Sewer
Style
- Contemporary
Tax Year
- 2024
Township
- 26S
Utilities
- Cable Available
- Public
View
- Trees/Woods
Virtual Tour Url
- https://www.propertypanorama.com/instaview/stellar/TB8439105
Water Source
- Public
Year Built
- 2002
Zoning Code
- MPUD
Listing Data ©2025 Greater Fort Lauderdale REALTORS®
Listings provided courtesy of The Hernando County Association of Realtors MLS.
Listing Data ©2025 REALTOR® Association of Citrus County
Listing Data ©2025 Royal Palm Coast Realtor® Association
The information provided by this website is for the personal, non-commercial use of consumers and may not be used for any purpose other than to identify prospective properties consumers may be interested in purchasing.Display of MLS data is usually deemed reliable but is NOT guaranteed accurate.
Datafeed Last updated on October 30, 2025 @ 12:00 am
©2006-2025 brokerIDXsites.com - https://brokerIDXsites.com
Sign Up Now for Free!X
Call Direct: Brokerage Office: Mobile: 352.442.9386
Registration Benefits:
- New Listings & Price Reduction Updates sent directly to your email
- Create Your Own Property Search saved for your return visit.
- "Like" Listings and Create a Favorites List
* NOTICE: By creating your free profile, you authorize us to send you periodic emails about new listings that match your saved searches and related real estate information.If you provide your telephone number, you are giving us permission to call you in response to this request, even if this phone number is in the State and/or National Do Not Call Registry.
Already have an account? Login to your account.
