Share this property:
Contact Julie Ann Ludovico
Schedule A Showing
Request more information
- Home
- Property Search
- Search results
- 566 Rhine Avenue, TAMPA, FL 33606
Property Photos
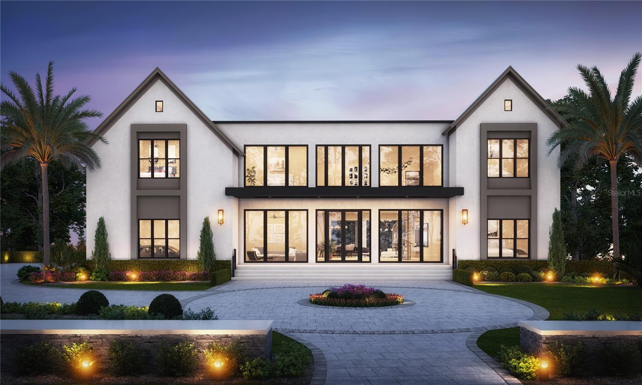

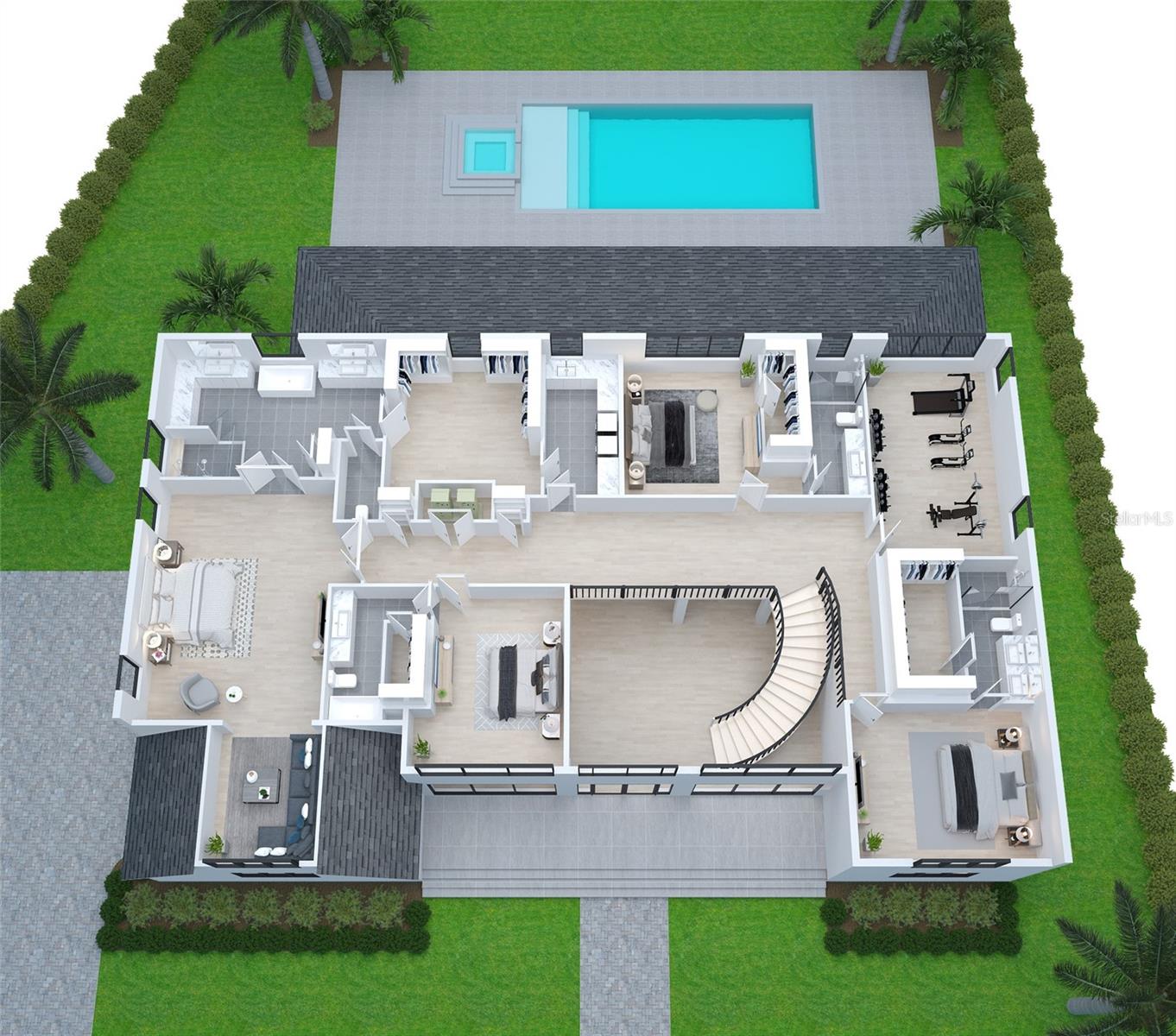
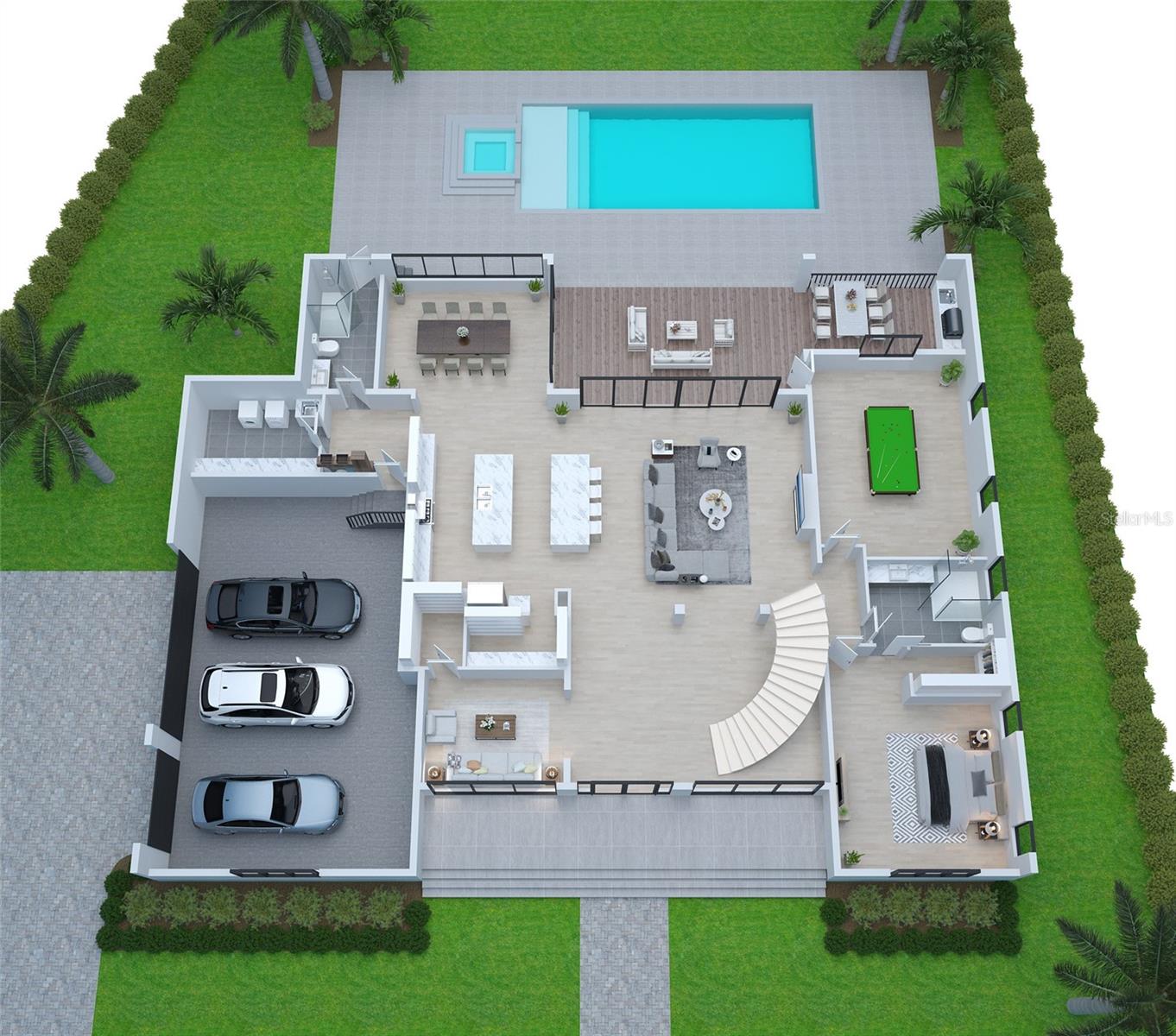
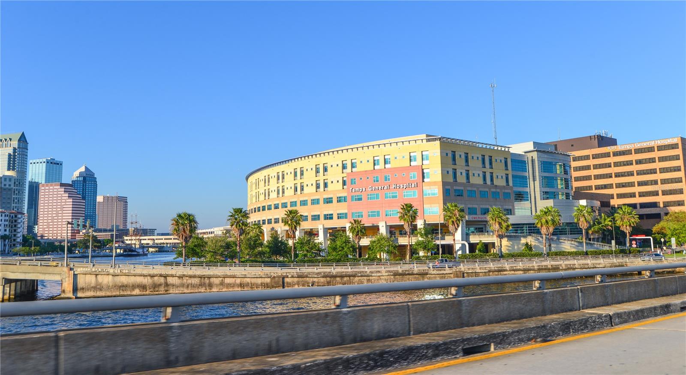
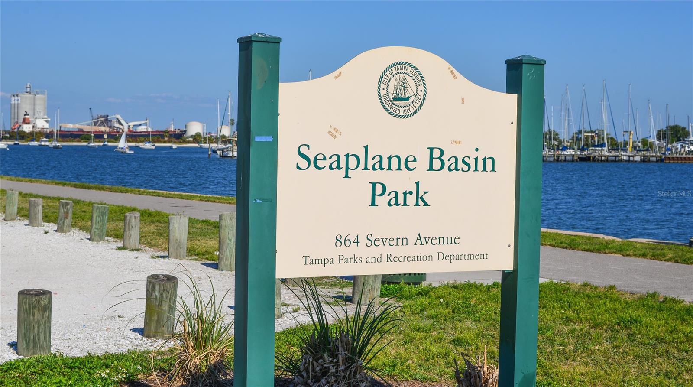
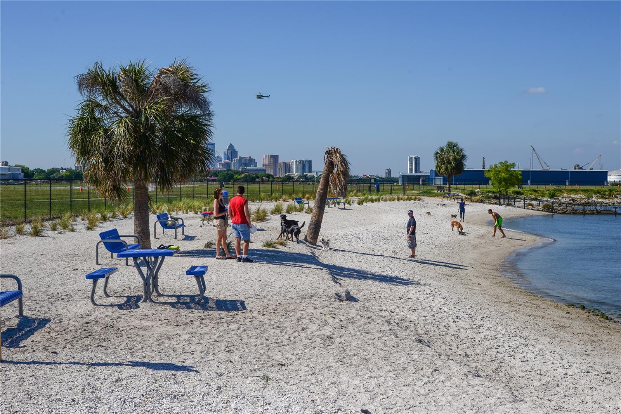
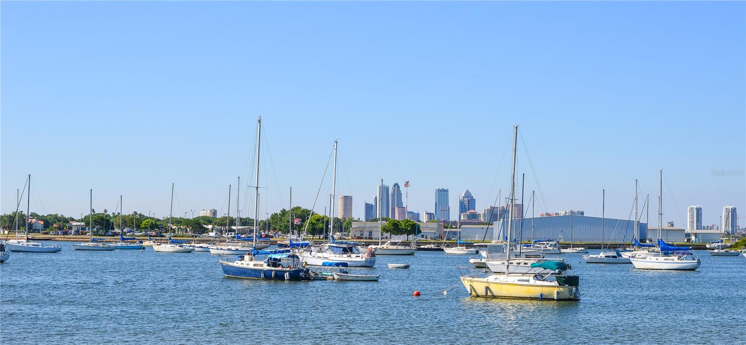
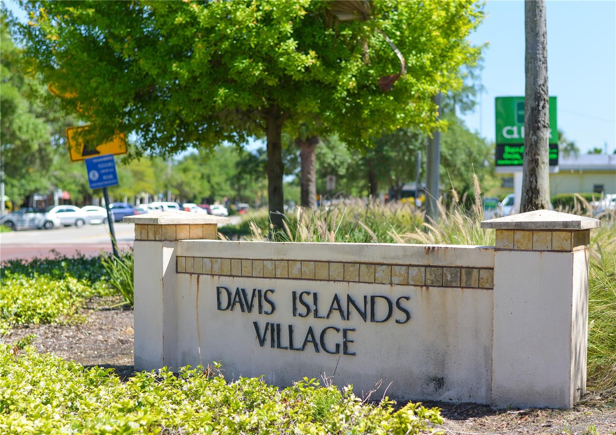
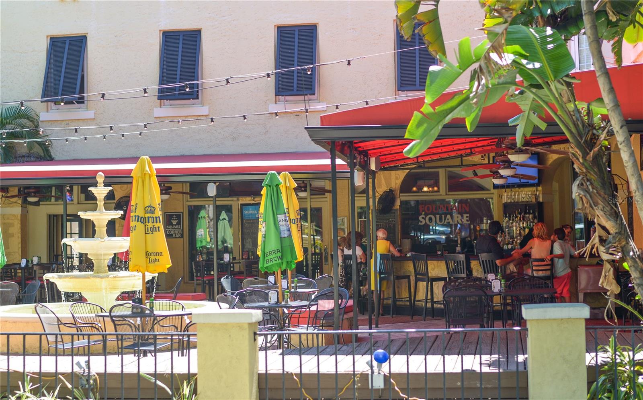
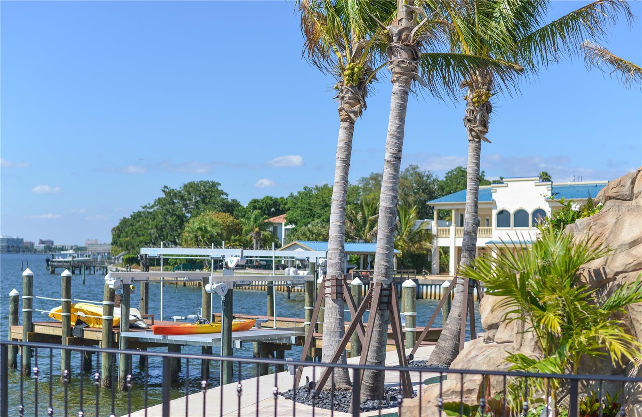
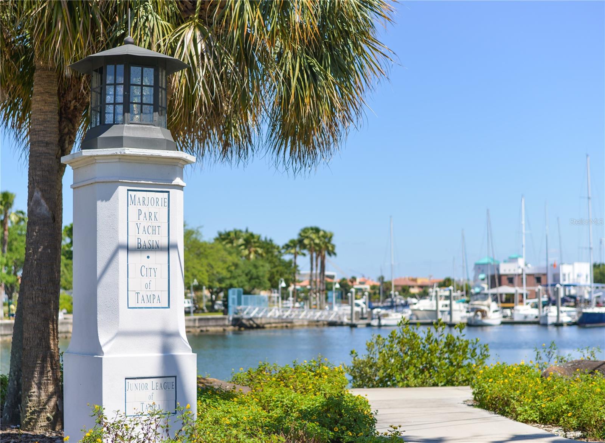
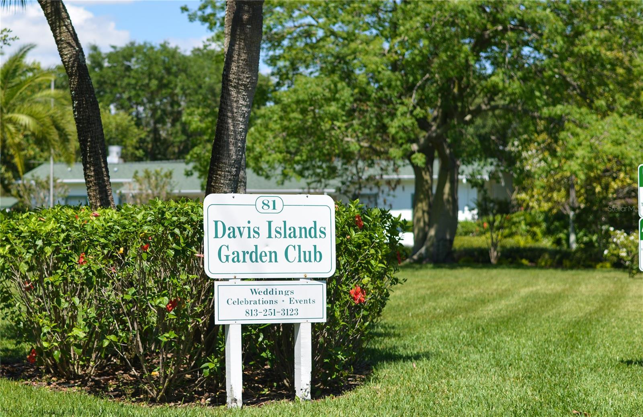
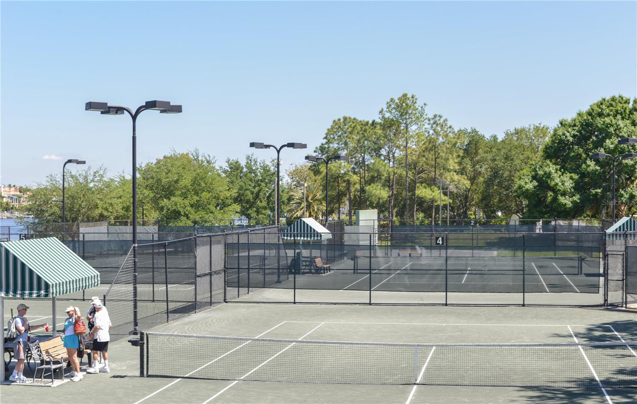
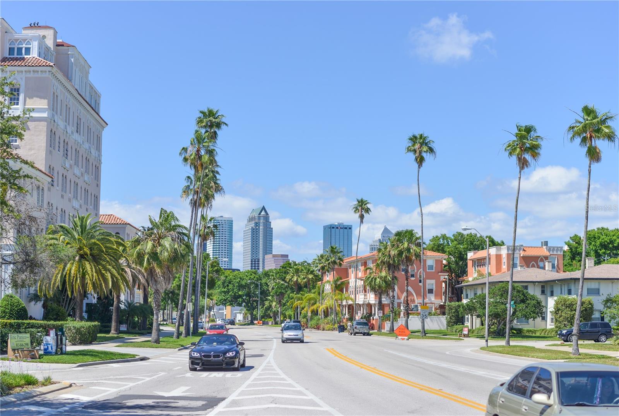
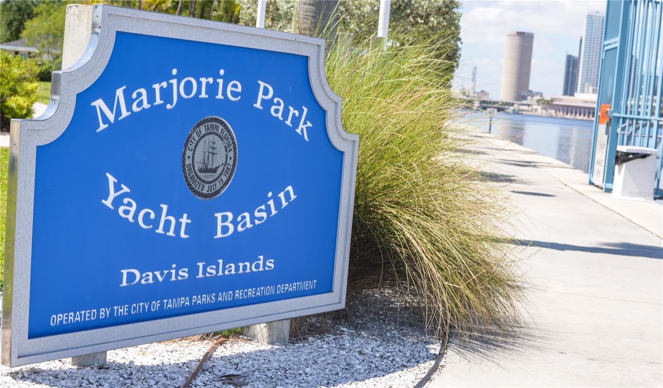
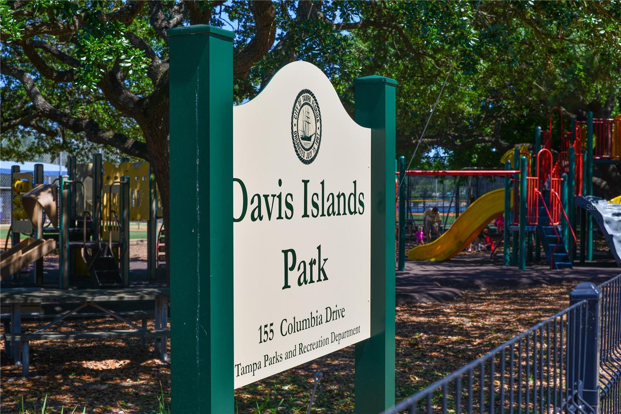
- MLS#: TB8439841 ( Residential )
- Street Address: 566 Rhine Avenue
- Viewed: 498
- Price: $5,500,000
- Price sqft: $660
- Waterfront: No
- Year Built: 2025
- Bldg sqft: 8330
- Bedrooms: 5
- Total Baths: 6
- Full Baths: 6
- Days On Market: 52
- Additional Information
- Geolocation: 27.9112 / -82.4592
- County: HILLSBOROUGH
- City: TAMPA
- Zipcode: 33606
- Subdivision: Davis Islands Rep Of Pt O
- Elementary School: Gorrie
- Middle School: Wilson
- High School: Plant
- Provided by: SMITH & ASSOCIATES REAL ESTATE

- DMCA Notice
-
DescriptionPre Construction. To be built. Pre construction. To be built by Baywalk Custom Homes on this large lot on Davis Islands. With 5 bedrooms, (potentially 6), 6 full bathrooms, Bonus room, Media/Gym room, Den/office, Pool & Spa and 3 4 car garage, all laid out on over 6500 sq.feet. A grand foyer sets the tone with a dramatic 22 foot foyer ceiling, featuring a curved open staircase with glass railings, thus opening up for a view through the home. On the first level you find a gourmet kitchen complete with dual islands, a hidden walk in pantry, and a fully equipped chef's kitchen featuring top of the line Thermador appliances, with the adjacent large dining area, as well as the huge family room with built in fireplace. It is of course overlooking the large covered lanai with a full outdoor kitchen through the large sliders. This home is the perfect space for entertaining or everyday living. Additionally on this level you will find a separate bedroom suite, media/gym room, a separate den plus mudroom and downstairs laundry room with a custom dog bath! The luxurious master suite is a private retreat, highlighted by a large master bathroom, huge walk in closet plus a great private sitting area, offering a true escape within your home. The second level also offers additional 3 bedroom suites, all with walk in closets, and a large bonus/playroom or potential 6th bedroom? Step outside to your resort style backyard, with an expansive lanai and outdoor kitchen. This home also includes a pool, sun shelf and spa, and tropical landscaping, The garage has space for 3 cars + a spot for your "Davis Islands transportation", the golf cart! The home is constructed with block and stucco on both levels, architectural details around front elevation, large windows, wood floors throughout, except in wet areas, GypCrete poured insulation on second level, pre wired for Smart home, circular driveway and so much more!.
All
Similar
Features
Appliances
- Dishwasher
- Disposal
- Exhaust Fan
- Freezer
- Gas Water Heater
- Microwave
- Range
- Range Hood
- Refrigerator
- Tankless Water Heater
- Wine Refrigerator
Home Owners Association Fee
- 0.00
Builder Name
- Baywalk Custom Homes
Carport Spaces
- 0.00
Close Date
- 0000-00-00
Cooling
- Central Air
- Zoned
Country
- US
Covered Spaces
- 0.00
Exterior Features
- French Doors
- Outdoor Kitchen
- Rain Gutters
- Sliding Doors
Fencing
- Other
Flooring
- Tile
- Wood
Garage Spaces
- 3.00
Heating
- Central
- Zoned
High School
- Plant-HB
Insurance Expense
- 0.00
Interior Features
- Eat-in Kitchen
- High Ceilings
- Kitchen/Family Room Combo
- Open Floorplan
- PrimaryBedroom Upstairs
- Smart Home
- Solid Surface Counters
- Solid Wood Cabinets
- Tray Ceiling(s)
- Walk-In Closet(s)
Legal Description
- DAVIS ISLANDS REPLAT OF PART OF BLKS 50 THRU 57 LOT 10 AND S 7.5 FT OF LOT 11 BLOCK D
Levels
- Two
Living Area
- 6536.00
Lot Features
- Corner Lot
- Flood Insurance Required
- FloodZone
- City Limits
- Landscaped
- Level
- Near Marina
- Oversized Lot
- Paved
Middle School
- Wilson-HB
Area Major
- 33606 - Tampa / Davis Island/University of Tampa
Net Operating Income
- 0.00
Occupant Type
- Vacant
Open Parking Spaces
- 0.00
Other Expense
- 0.00
Parcel Number
- A-36-29-18-4J6-D00000-00010.0
Parking Features
- Circular Driveway
- Driveway
- Electric Vehicle Charging Station(s)
- Garage Door Opener
- Garage Faces Side
- Golf Cart Garage
- Ground Level
- Oversized
Pets Allowed
- Yes
Pool Features
- Deck
- Gunite
Possession
- Close Of Escrow
Property Condition
- Pre-Construction
Property Type
- Residential
Roof
- Shingle
School Elementary
- Gorrie-HB
Sewer
- Public Sewer
Tax Year
- 2024
Township
- 29
Utilities
- Electricity Connected
- Natural Gas Connected
- Public
- Sewer Connected
- Underground Utilities
- Water Connected
Views
- 498
Virtual Tour Url
- https://www.propertypanorama.com/instaview/stellar/TB8439841
Water Source
- Public
Year Built
- 2025
Zoning Code
- RS-75
Listing Data ©2025 Greater Fort Lauderdale REALTORS®
Listings provided courtesy of The Hernando County Association of Realtors MLS.
Listing Data ©2025 REALTOR® Association of Citrus County
Listing Data ©2025 Royal Palm Coast Realtor® Association
The information provided by this website is for the personal, non-commercial use of consumers and may not be used for any purpose other than to identify prospective properties consumers may be interested in purchasing.Display of MLS data is usually deemed reliable but is NOT guaranteed accurate.
Datafeed Last updated on December 12, 2025 @ 12:00 am
©2006-2025 brokerIDXsites.com - https://brokerIDXsites.com
Sign Up Now for Free!X
Call Direct: Brokerage Office: Mobile: 352.442.9386
Registration Benefits:
- New Listings & Price Reduction Updates sent directly to your email
- Create Your Own Property Search saved for your return visit.
- "Like" Listings and Create a Favorites List
* NOTICE: By creating your free profile, you authorize us to send you periodic emails about new listings that match your saved searches and related real estate information.If you provide your telephone number, you are giving us permission to call you in response to this request, even if this phone number is in the State and/or National Do Not Call Registry.
Already have an account? Login to your account.
