Share this property:
Contact Julie Ann Ludovico
Schedule A Showing
Request more information
- Home
- Property Search
- Search results
- 10877 Rustic Timber Loop, SAN ANTONIO, FL 33576
Active
Property Photos
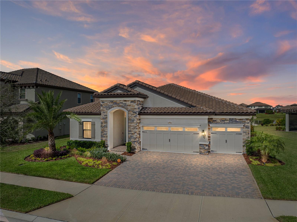

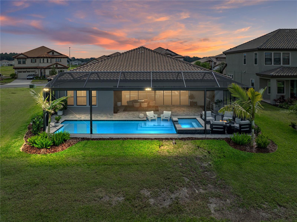
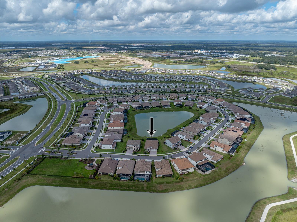
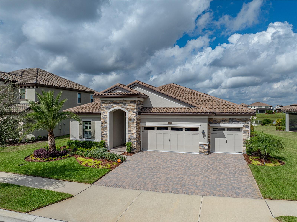
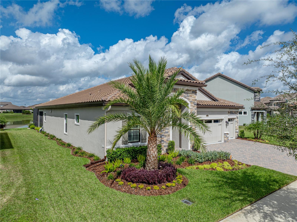
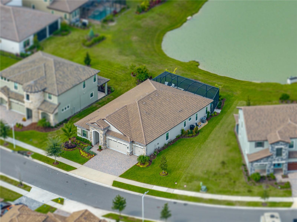
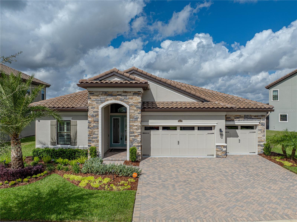
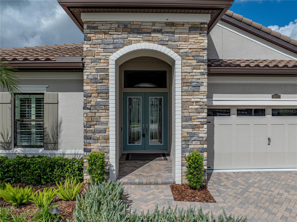
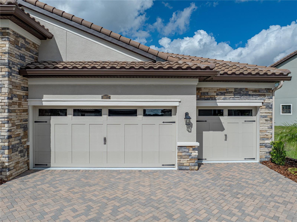
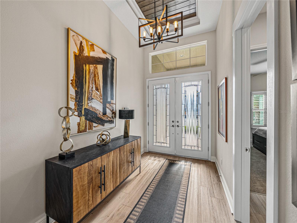
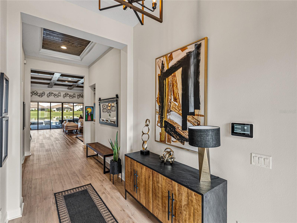
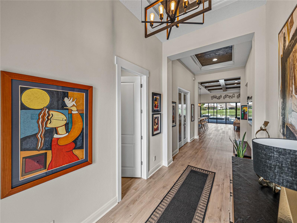
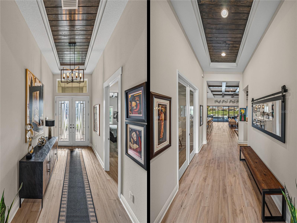
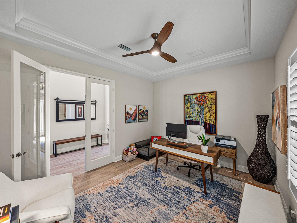
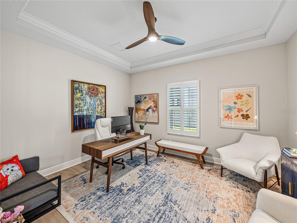
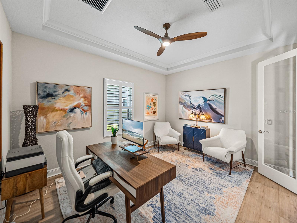
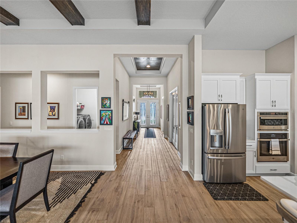
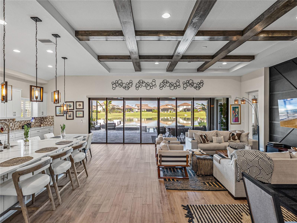
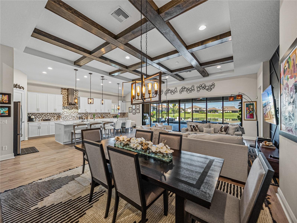
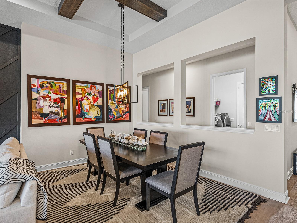
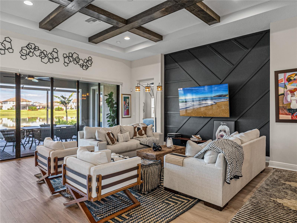
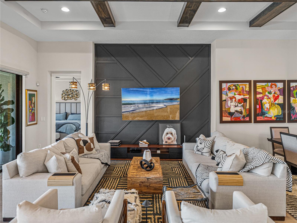
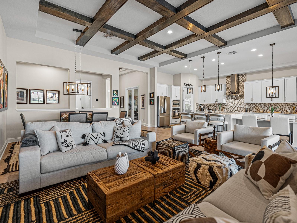
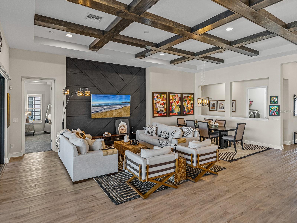
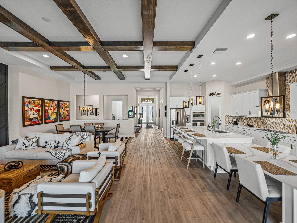
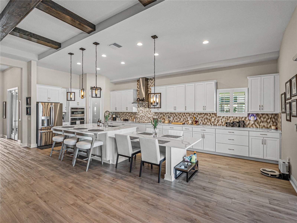
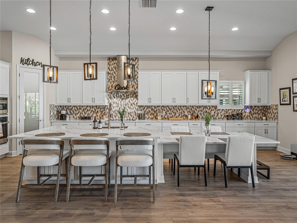
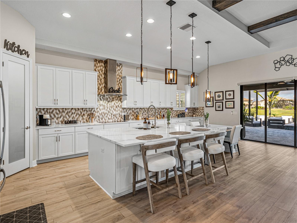
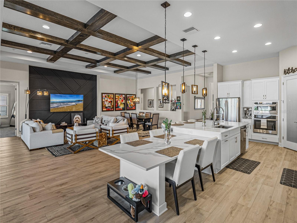
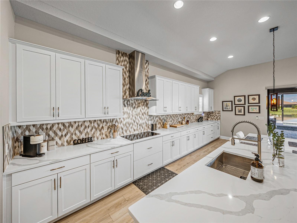
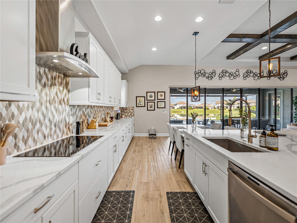
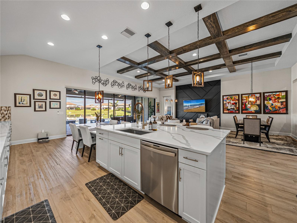
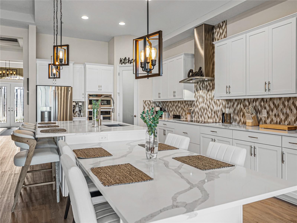
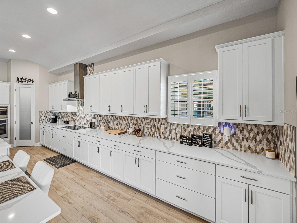
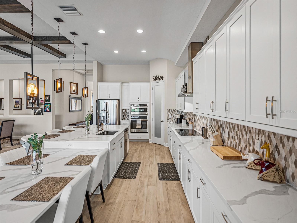
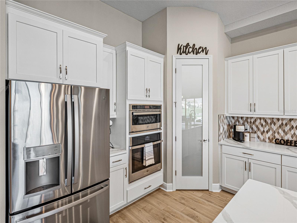
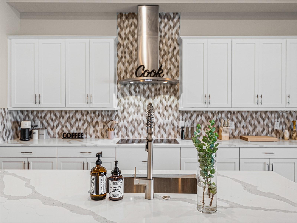
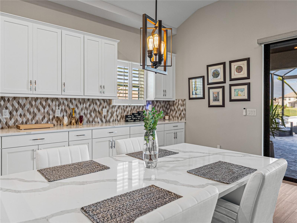
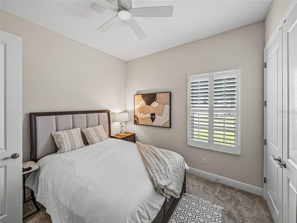
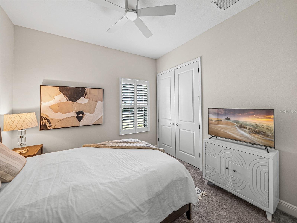
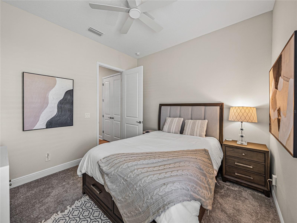
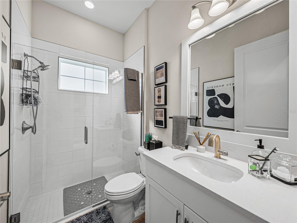
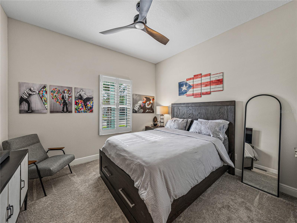
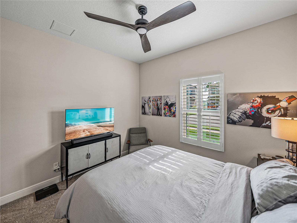
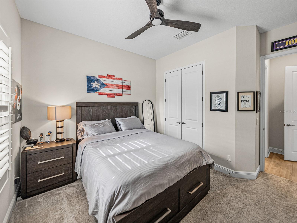
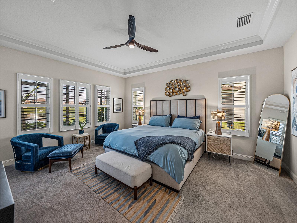
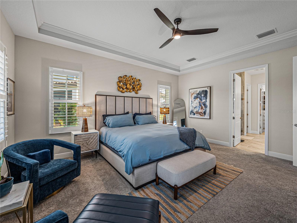
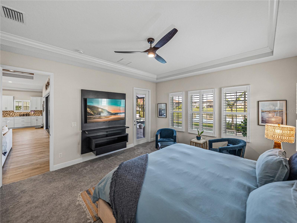
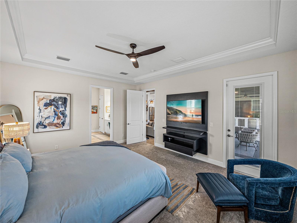
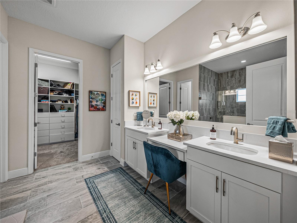
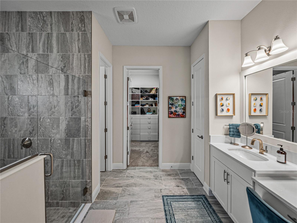
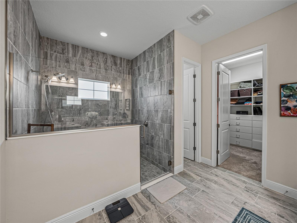
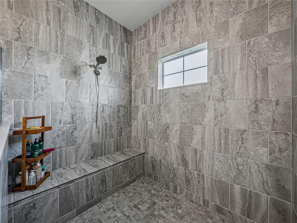
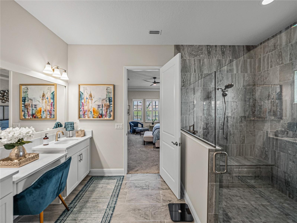
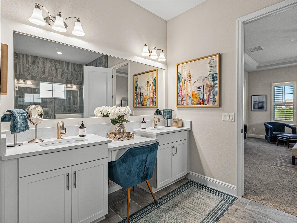
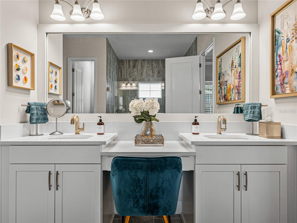
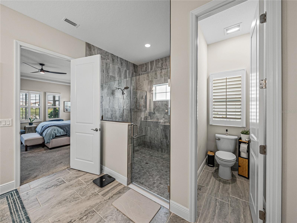
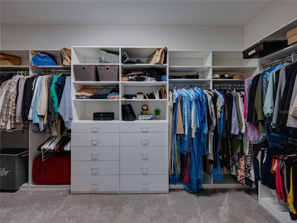
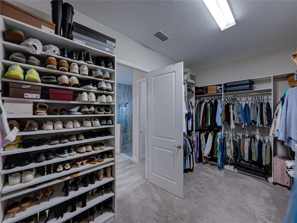
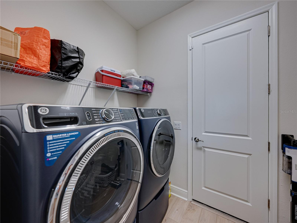
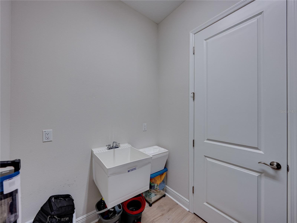
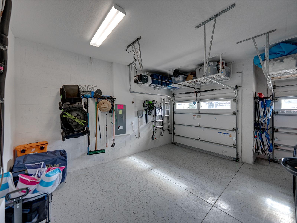
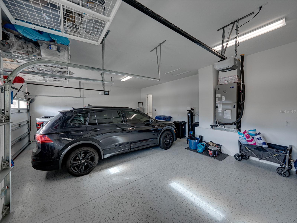
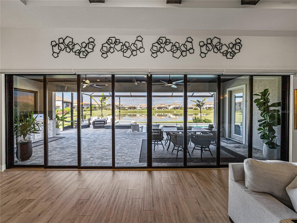
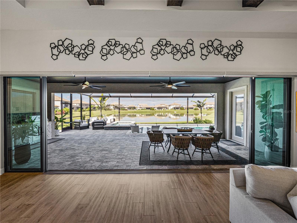
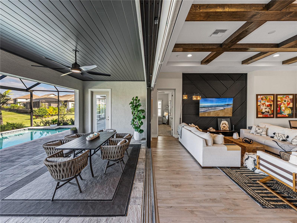
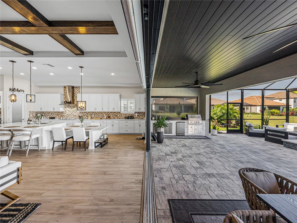
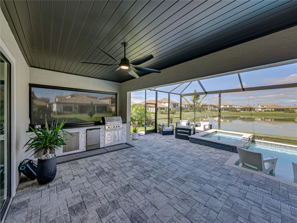
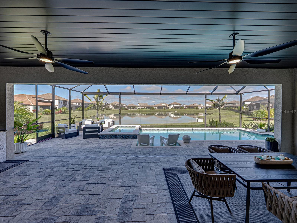
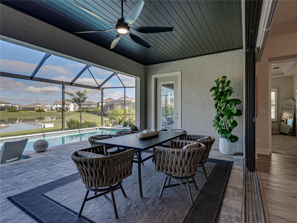
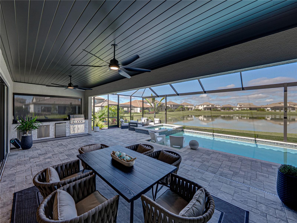
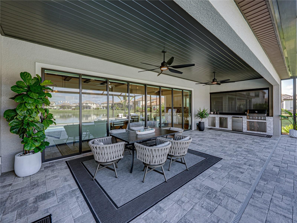
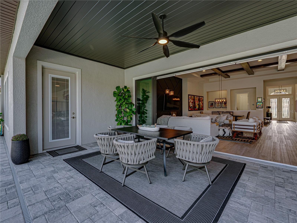
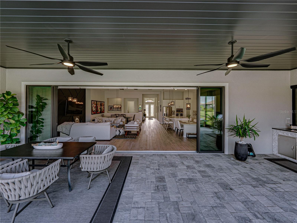
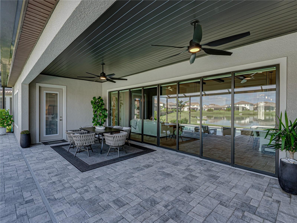
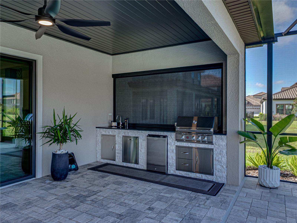
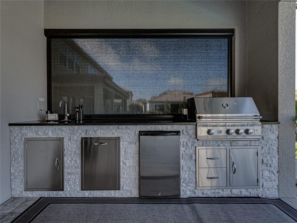
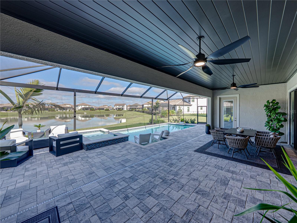
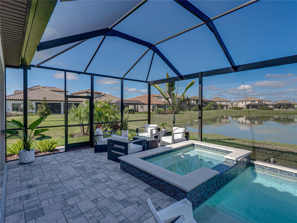
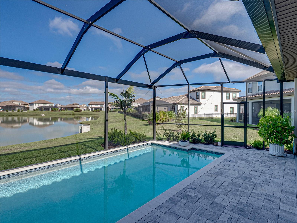
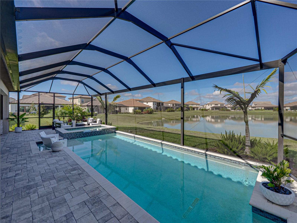
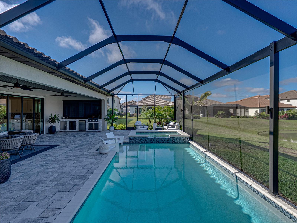
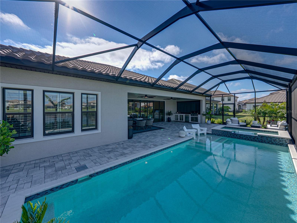
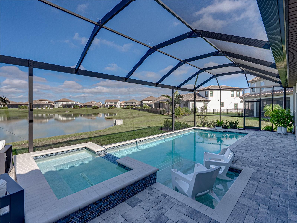
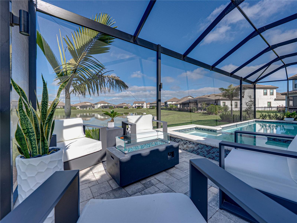
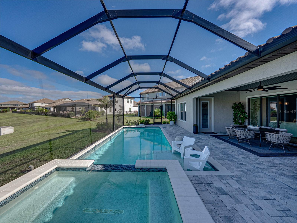
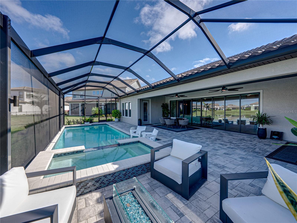
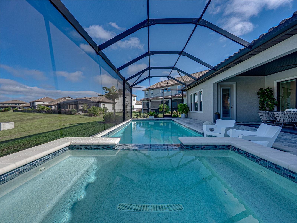
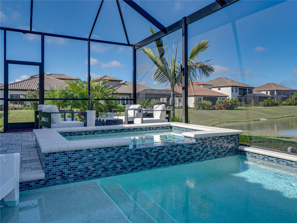
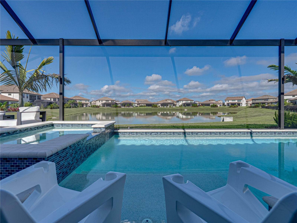
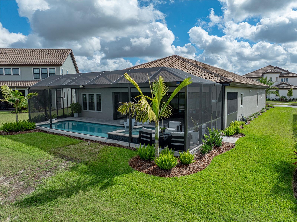
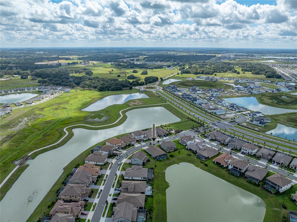
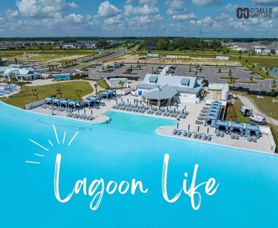
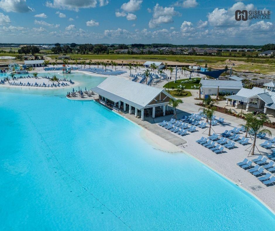
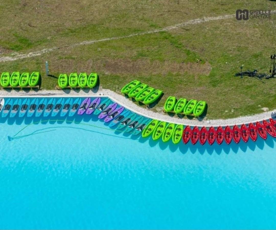
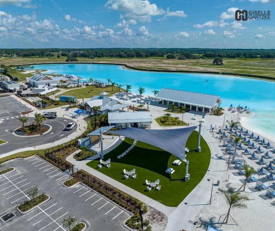
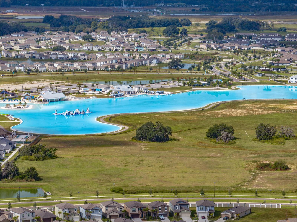
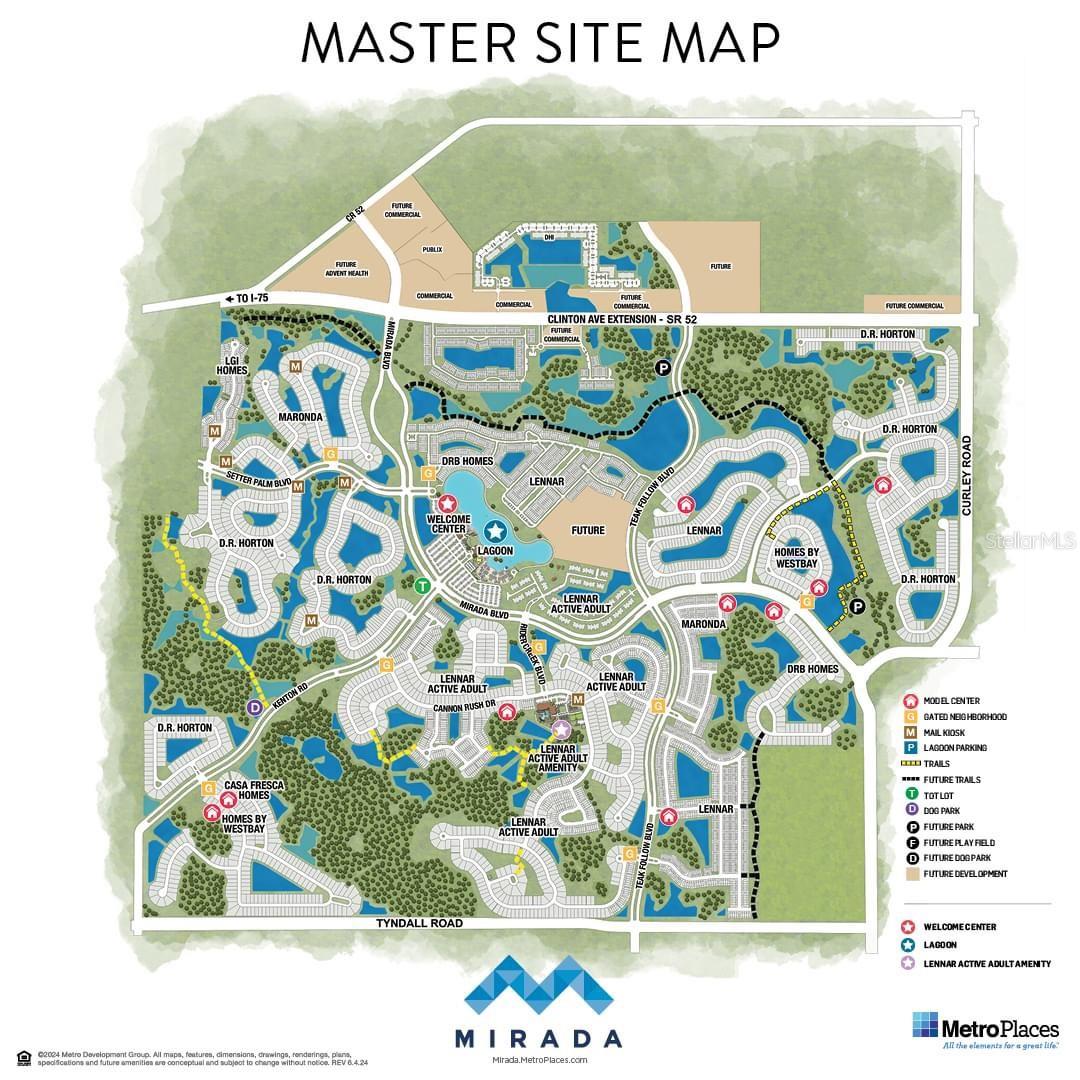
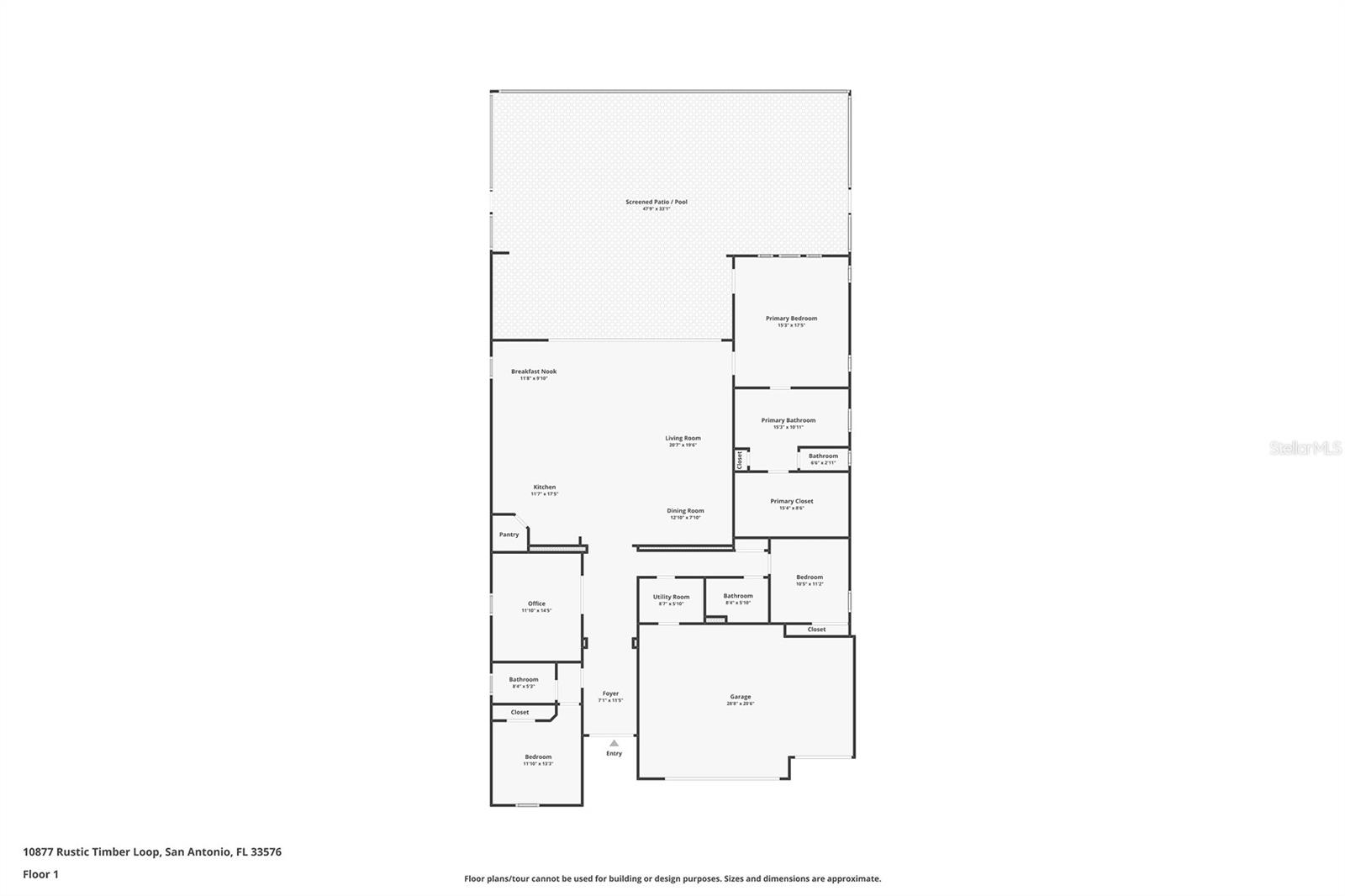
- MLS#: TB8440611 ( Residential )
- Street Address: 10877 Rustic Timber Loop
- Viewed: 104
- Price: $849,000
- Price sqft: $232
- Waterfront: No
- Year Built: 2023
- Bldg sqft: 3667
- Bedrooms: 4
- Total Baths: 3
- Full Baths: 3
- Garage / Parking Spaces: 3
- Days On Market: 112
- Additional Information
- Geolocation: 28.3155 / -82.2806
- County: PASCO
- City: SAN ANTONIO
- Zipcode: 33576
- Subdivision: Mirada Prcl 2
- Elementary School: San Antonio
- Middle School: Pasco
- High School: Pasco
- Provided by: TOP FLORIDA HOMES
- Contact: Giselle Gartzke
- 855-919-0458

- DMCA Notice
-
DescriptionThis extraordinary WestBay built single family home in the prestigious Mirada community of San Antonio, Florida, is the epitome of luxury, comfort, and resort style living, offering 4 bedrooms, where the 4th bedroom was converted to an office by owners' choice, 3 bathrooms, and a spacious 3 car garage. Thoughtfully designed with a perfect balance of elegance and functionality, the home showcases soaring 12 foot ceilings, expansive open concept living areas, and breathtaking pond views that create a true sanctuary. The gourmet kitchen is a chefs dream, featuring premium GE PROFILE appliances, a 36 cooktop, convection microwave, sleek range hood, and full smart home integration, flowing seamlessly into the grand living and dining areas that open onto a covered lanai. The master suite is a private retreat with panoramic water views, a spa inspired super shower, and custom walk in closets, while an additional bedroom has been transformed into a private en suite ideal for family or guests. The laundry room is equally functional, including a washer/dryer set with pedestal drawer and a utility sink for added convenience. Step outside to your personal oasis, where a beautifully landscaped yard, paver driveway, pool deck, and resort style screened pool awaitcomplete with remote controlled multi color lighting, an outdoor kitchen, and a solar powered remote control terrace screen for effortless indoor outdoor living. Enhanced with thoughtful upgrades such as gutters, shutters, a water softener, and an AIPER wireless pool vacuum, this home also offers peace of mind with a nearly new roof, high efficiency A/C system, and water heater. Nestled in Mirada, a master planned community known for its world class lagoon, resort style pool, trails, parks, and vibrant atmosphere, and conveniently located near Tampas shopping, dining, and entertainment, this home is more than a residenceits the Florida lifestyle at its finest.
All
Similar
Features
Appliances
- Bar Fridge
- Cooktop
- Dishwasher
- Disposal
- Dryer
- Indoor Grill
- Microwave
- Range
Home Owners Association Fee
- 375.00
Home Owners Association Fee Includes
- Cable TV
- Pool
- Internet
Association Name
- Penny Hernandez
Carport Spaces
- 0.00
Close Date
- 0000-00-00
Cooling
- Central Air
Country
- US
Covered Spaces
- 0.00
Exterior Features
- Sliding Doors
Flooring
- Carpet
- Vinyl
Garage Spaces
- 3.00
Green Energy Efficient
- Lighting
- Windows
Heating
- Central
High School
- Pasco High-PO
Insurance Expense
- 0.00
Interior Features
- Ceiling Fans(s)
- High Ceilings
- In Wall Pest System
- Open Floorplan
- Stone Counters
- Walk-In Closet(s)
Legal Description
- MIRADA PARCEL 2 PB 89 PG 50 BLOCK 1 LOT 2
Levels
- One
Living Area
- 2552.00
Middle School
- Pasco Middle-PO
Area Major
- 33576 - San Antonio
Net Operating Income
- 0.00
Occupant Type
- Owner
Open Parking Spaces
- 0.00
Other Expense
- 0.00
Parcel Number
- 20-25-14-005.0-001.00-002.0
Pets Allowed
- Yes
Pool Features
- In Ground
- Lighting
- Pool Alarm
- Salt Water
- Screen Enclosure
- Self Cleaning
Property Type
- Residential
Roof
- Tile
School Elementary
- San Antonio-PO
Sewer
- Public Sewer
Tax Year
- 2024
Township
- 25
Utilities
- Electricity Connected
- Public
- Water Connected
Views
- 104
Virtual Tour Url
- https://www.zillow.com/view-imx/0f05c2be-6899-429d-b430-26e76ffd6aa3?setAttribution=mls&wl=true&initialViewType=pano&utm_source=dashboard
Water Source
- Public
Year Built
- 2023
Zoning Code
- MPUD
Listing Data ©2026 Greater Fort Lauderdale REALTORS®
Listings provided courtesy of The Hernando County Association of Realtors MLS.
Listing Data ©2026 REALTOR® Association of Citrus County
Listing Data ©2026 Royal Palm Coast Realtor® Association
The information provided by this website is for the personal, non-commercial use of consumers and may not be used for any purpose other than to identify prospective properties consumers may be interested in purchasing.Display of MLS data is usually deemed reliable but is NOT guaranteed accurate.
Datafeed Last updated on February 14, 2026 @ 12:00 am
©2006-2026 brokerIDXsites.com - https://brokerIDXsites.com
Sign Up Now for Free!X
Call Direct: Brokerage Office:
Registration Benefits:
- New Listings & Price Reduction Updates sent directly to your email
- Create Your Own Property Search saved for your return visit.
- "Like" Listings and Create a Favorites List
* NOTICE: By creating your free profile, you authorize us to send you periodic emails about new listings that match your saved searches and related real estate information.If you provide your telephone number, you are giving us permission to call you in response to this request, even if this phone number is in the State and/or National Do Not Call Registry.
Already have an account? Login to your account.
