Share this property:
Contact Julie Ann Ludovico
Schedule A Showing
Request more information
- Home
- Property Search
- Search results
- 15 Avalon Street 402, CLEARWATER BEACH, FL 33767
Active
Property Photos
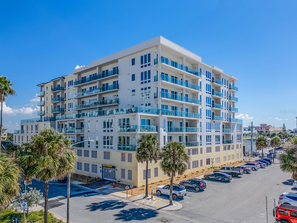

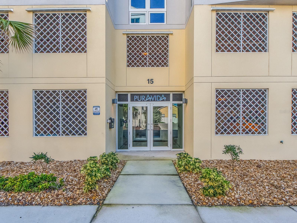
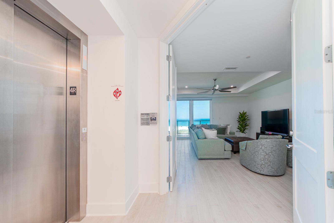
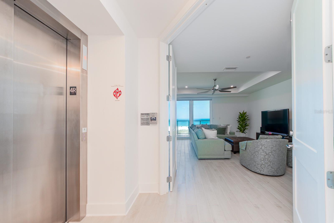
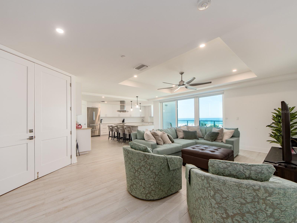
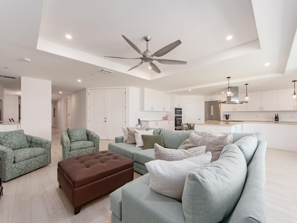
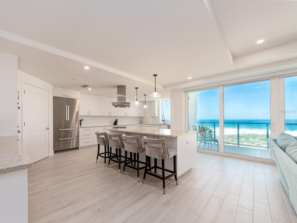
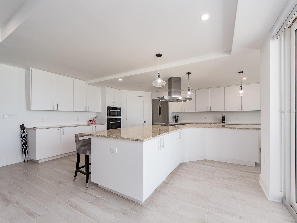
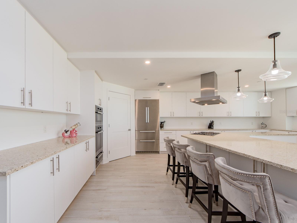
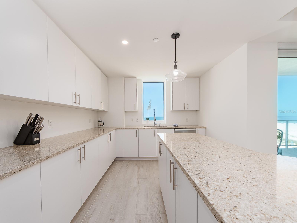
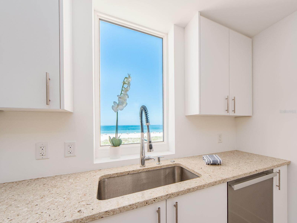
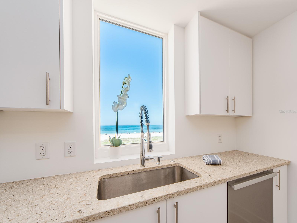
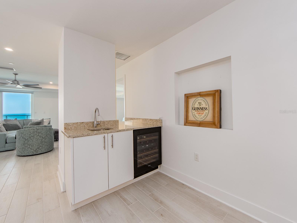
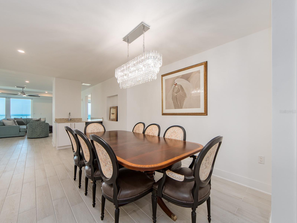
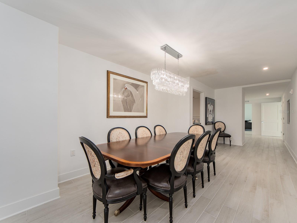
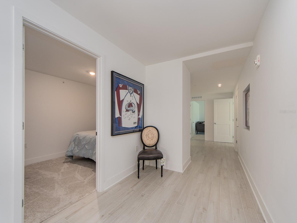
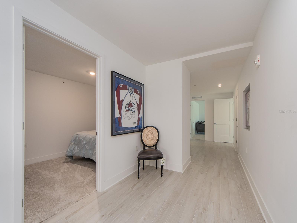
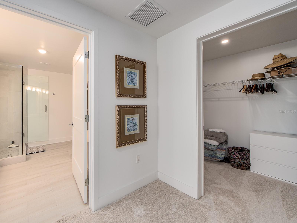
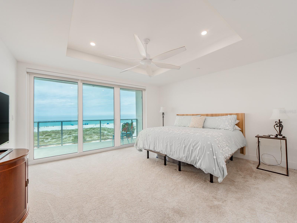
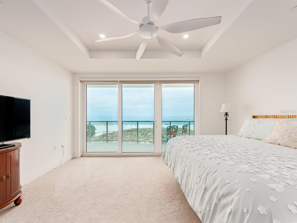
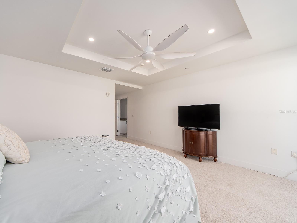
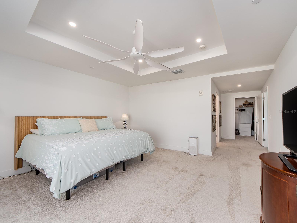
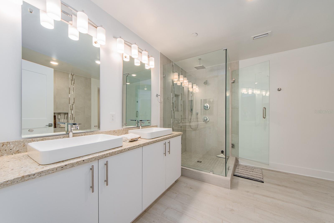
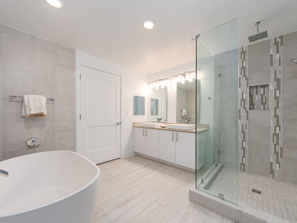
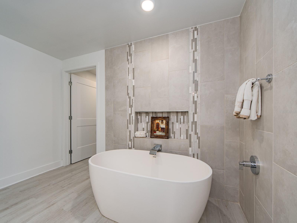
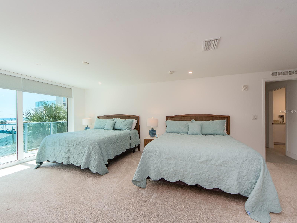
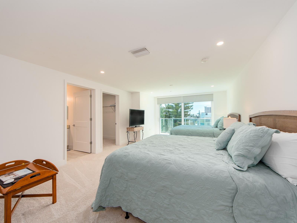
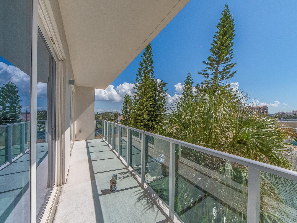
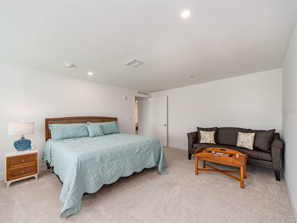
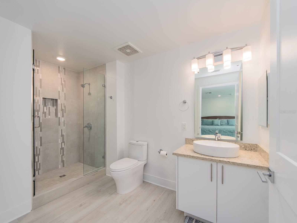
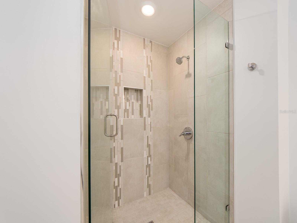
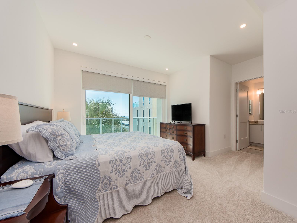
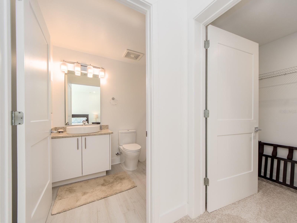
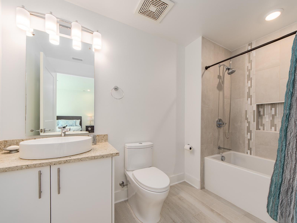
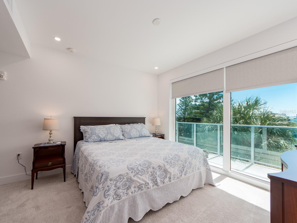
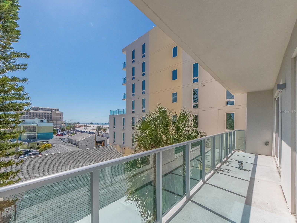
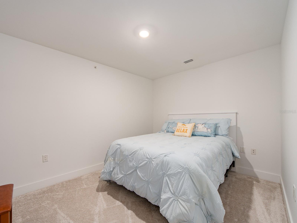
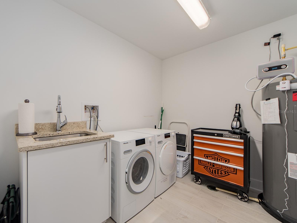
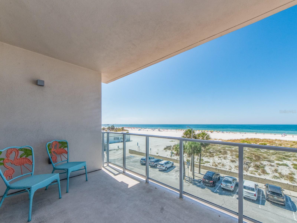
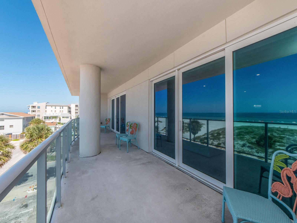
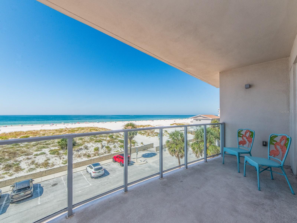
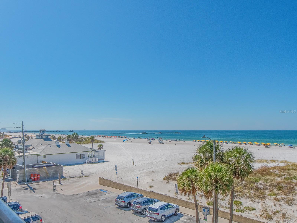
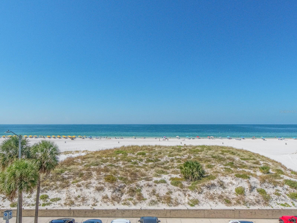
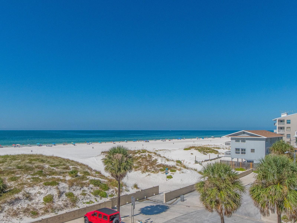
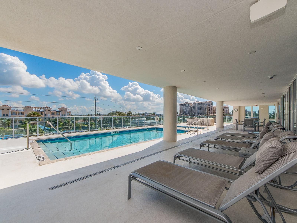
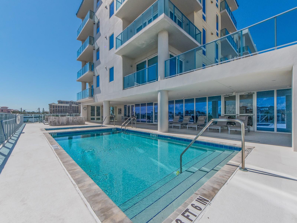
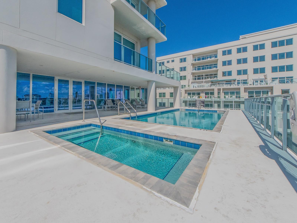
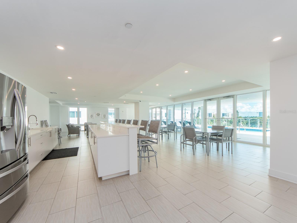
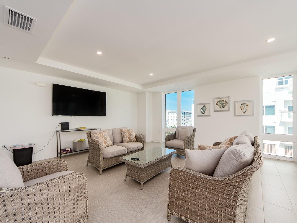
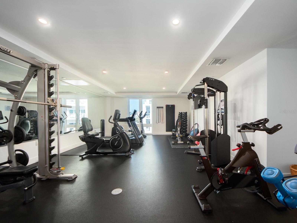
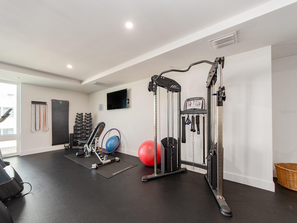
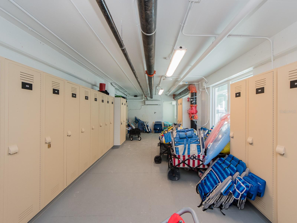
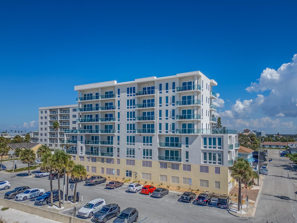
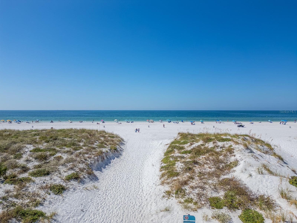
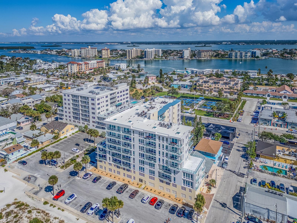
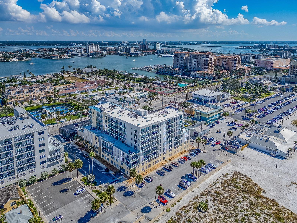
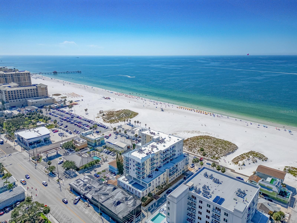
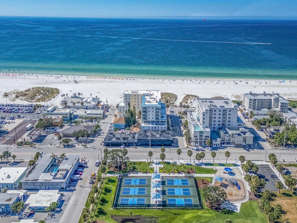
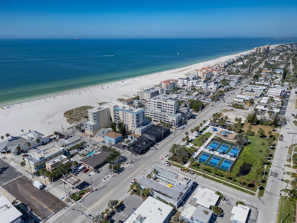
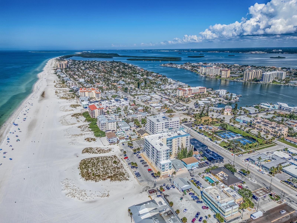
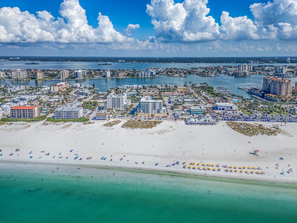
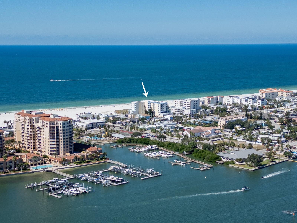
- MLS#: TB8441639 ( Residential )
- Street Address: 15 Avalon Street 402
- Viewed: 154
- Price: $2,699,000
- Price sqft: $958
- Waterfront: Yes
- Wateraccess: Yes
- Waterfront Type: Beach Front,Gulf/Ocean
- Year Built: 2020
- Bldg sqft: 2817
- Bedrooms: 3
- Total Baths: 4
- Full Baths: 3
- 1/2 Baths: 1
- Garage / Parking Spaces: 2
- Days On Market: 109
- Additional Information
- Geolocation: 27.9858 / -82.8272
- County: PINELLAS
- City: CLEARWATER BEACH
- Zipcode: 33767
- Subdivision: Pura Vida Residences Condo
- Building: Pura Vida Residences Condo
- Provided by: COASTAL PROPERTIES GROUP INTERNATIONAL
- Contact: Abela Avila
- 727-493-1555

- DMCA Notice
-
DescriptionExperience coastal elegance in this modern 3 bedroom, 3.5 bathroom luxury condominium offering 2,817 sq. ft. of refined living space, built in 2020. Perfectly situated on the iconic Clearwater Beach, this residence combines sophisticated design with breathtaking ocean views. Private elevator entrance brings you inside to an open concept floor plan featuring expansive windows that flood the home with natural light and frame the shimmering Gulf waters. The gourmet kitchen boasts top of the line appliances, custom cabinetry, and a generous island ideal for entertaining. Each spacious bedroom includes a private ensuite bathroom, creating the ultimate retreat for family or guests. The primary suite offers serene ocean views, a spa inspired bath, and access to a private balcony where you can unwind to the sound of the waves. A versatile bonus room provides the perfect space for a home office, media room, or guest suite. Enjoy indoor outdoor living with multiple terraces designed to capture every sunset over the Gulf. Temperature controlled storage unit, 2 parking spaces and a beach locker all included. Located in a prestigious beachfront community, this condo offers resort style amenities such as a pool, fitness center, beach access, and secure parking. Indulge in the best of luxury coastal living on Clearwater Beach where sophistication meets the sea.
All
Similar
Features
Waterfront Description
- Beach Front
- Gulf/Ocean
Appliances
- Bar Fridge
- Cooktop
- Dishwasher
- Disposal
- Dryer
- Electric Water Heater
- Microwave
- Refrigerator
- Washer
- Wine Refrigerator
Association Amenities
- Elevator(s)
- Fitness Center
- Maintenance
- Pool
- Spa/Hot Tub
Home Owners Association Fee
- 0.00
Home Owners Association Fee Includes
- Common Area Taxes
- Pool
- Escrow Reserves Fund
- Gas
- Insurance
- Maintenance Structure
- Maintenance Grounds
- Management
- Sewer
- Trash
- Water
Association Name
- Frankly Coastal
Association Phone
- 7277990031
Carport Spaces
- 2.00
Close Date
- 0000-00-00
Cooling
- Central Air
Country
- US
Covered Spaces
- 0.00
Exterior Features
- Storage
- Balcony
- Sidewalk
- Sliding Doors
Flooring
- Tile
Furnished
- Negotiable
Garage Spaces
- 0.00
Heating
- Central
- Electric
Insurance Expense
- 0.00
Interior Features
- Ceiling Fans(s)
- Kitchen/Family Room Combo
- Living Room/Dining Room Combo
- Open Floorplan
- Solid Wood Cabinets
- Split Bedroom
- Stone Counters
- Thermostat
- Walk-In Closet(s)
- Wet Bar
- Window Treatments
Legal Description
- PURA VIDA RESIDENCES CONDO UNIT 402 TOGETHER WITH THE USE OF PARKING SPACES 5 & 6
- STORAGE UNIT 6 & STORAGE LOCKER 5
Levels
- One
Living Area
- 2817.00
Lot Features
- Sidewalk
Area Major
- 33767 - Clearwater/Clearwater Beach
Net Operating Income
- 0.00
Occupant Type
- Vacant
Open Parking Spaces
- 0.00
Other Expense
- 0.00
Parcel Number
- 05-29-15-73305-000-4020
Parking Features
- Basement
- Assigned
- Garage Door Opener
- Deeded
Pets Allowed
- Yes
Pool Features
- Heated
Property Type
- Residential
Roof
- Membrane
Sewer
- Public Sewer
Style
- Contemporary
Tax Year
- 2024
Township
- 29
Unit Number
- 402
Utilities
- Public
View
- Water
Views
- 154
Water Source
- Public
Year Built
- 2020
Zoning Code
- CONDO
Listing Data ©2026 Greater Fort Lauderdale REALTORS®
Listings provided courtesy of The Hernando County Association of Realtors MLS.
Listing Data ©2026 REALTOR® Association of Citrus County
Listing Data ©2026 Royal Palm Coast Realtor® Association
The information provided by this website is for the personal, non-commercial use of consumers and may not be used for any purpose other than to identify prospective properties consumers may be interested in purchasing.Display of MLS data is usually deemed reliable but is NOT guaranteed accurate.
Datafeed Last updated on February 15, 2026 @ 12:00 am
©2006-2026 brokerIDXsites.com - https://brokerIDXsites.com
Sign Up Now for Free!X
Call Direct: Brokerage Office:
Registration Benefits:
- New Listings & Price Reduction Updates sent directly to your email
- Create Your Own Property Search saved for your return visit.
- "Like" Listings and Create a Favorites List
* NOTICE: By creating your free profile, you authorize us to send you periodic emails about new listings that match your saved searches and related real estate information.If you provide your telephone number, you are giving us permission to call you in response to this request, even if this phone number is in the State and/or National Do Not Call Registry.
Already have an account? Login to your account.
