Share this property:
Contact Julie Ann Ludovico
Schedule A Showing
Request more information
- Home
- Property Search
- Search results
- 1509 Caracas Street, TAMPA, FL 33610
Property Photos
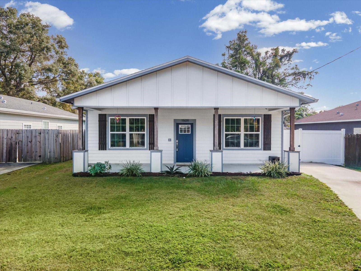

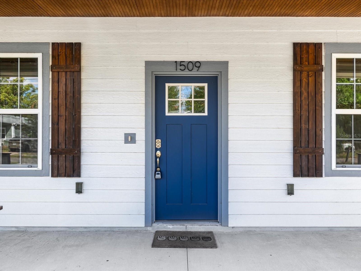
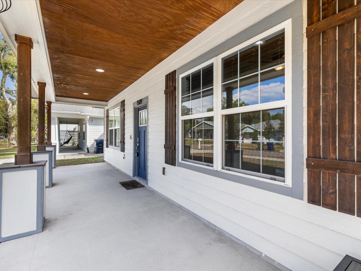
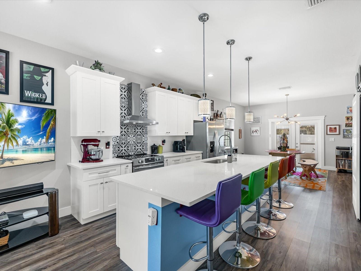
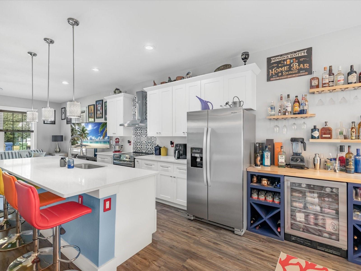
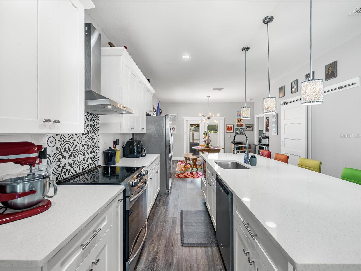
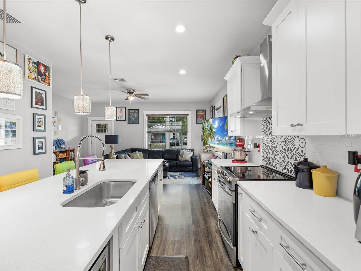
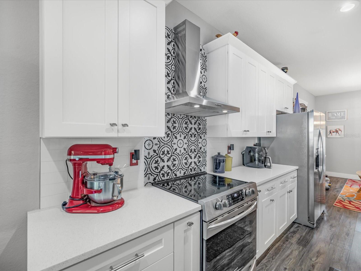
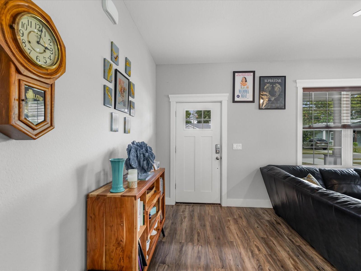
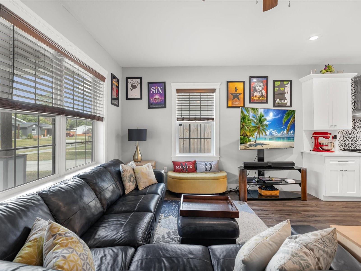
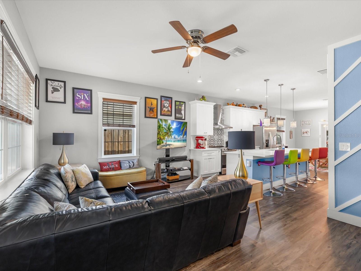
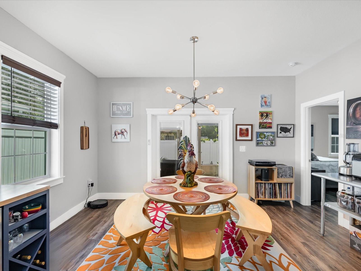
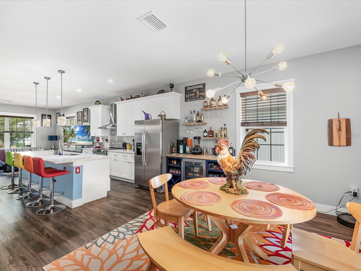
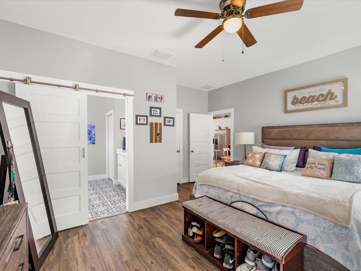
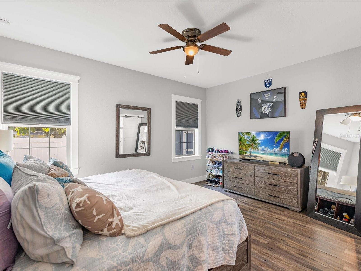
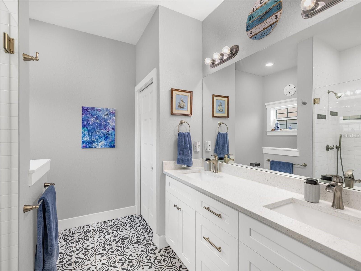
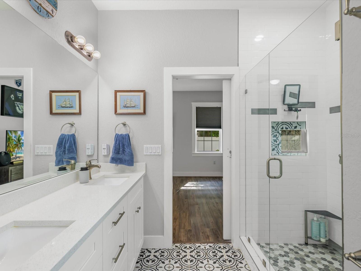
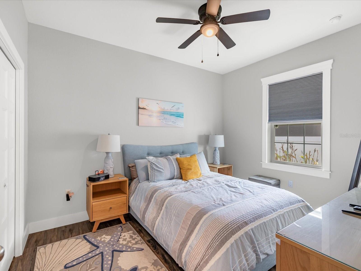
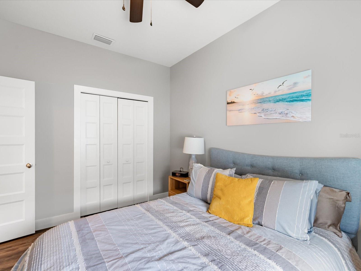
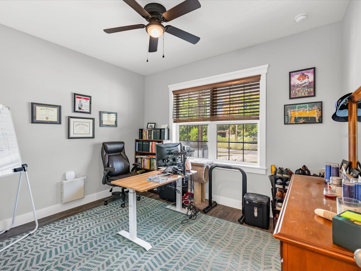
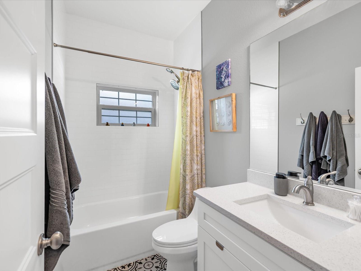
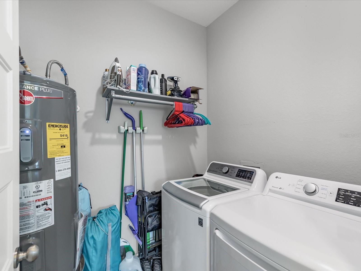
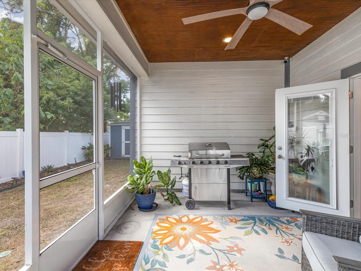
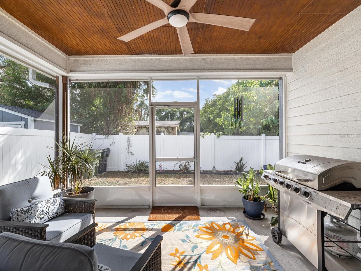
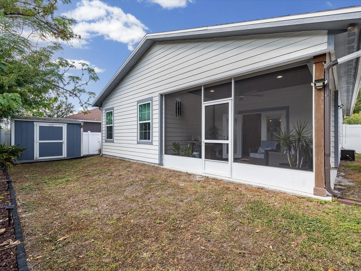
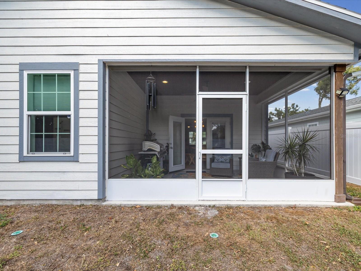
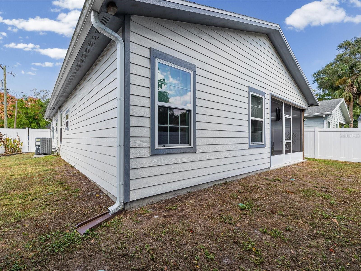
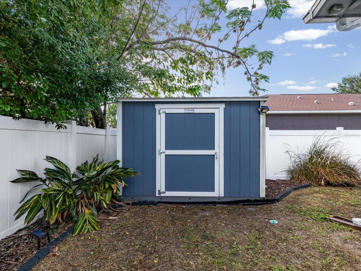
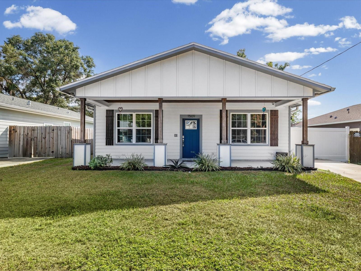
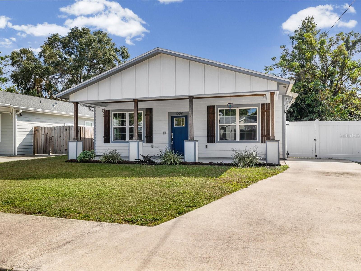
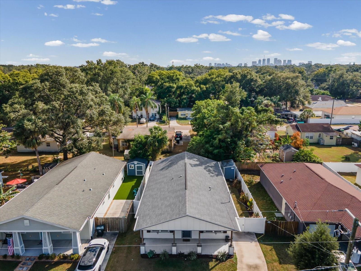
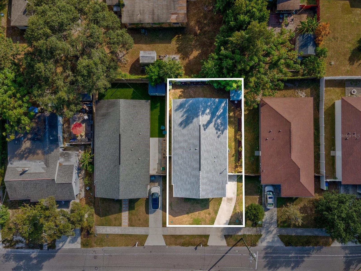
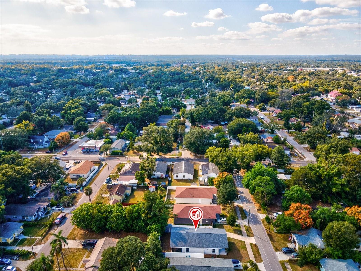
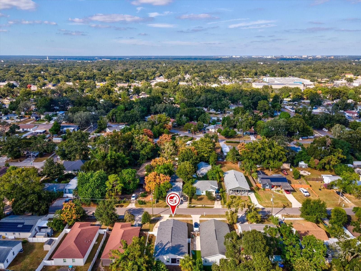
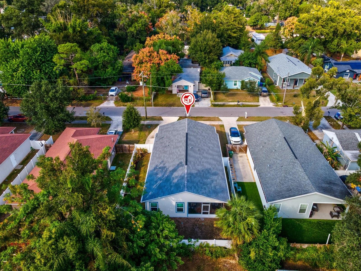
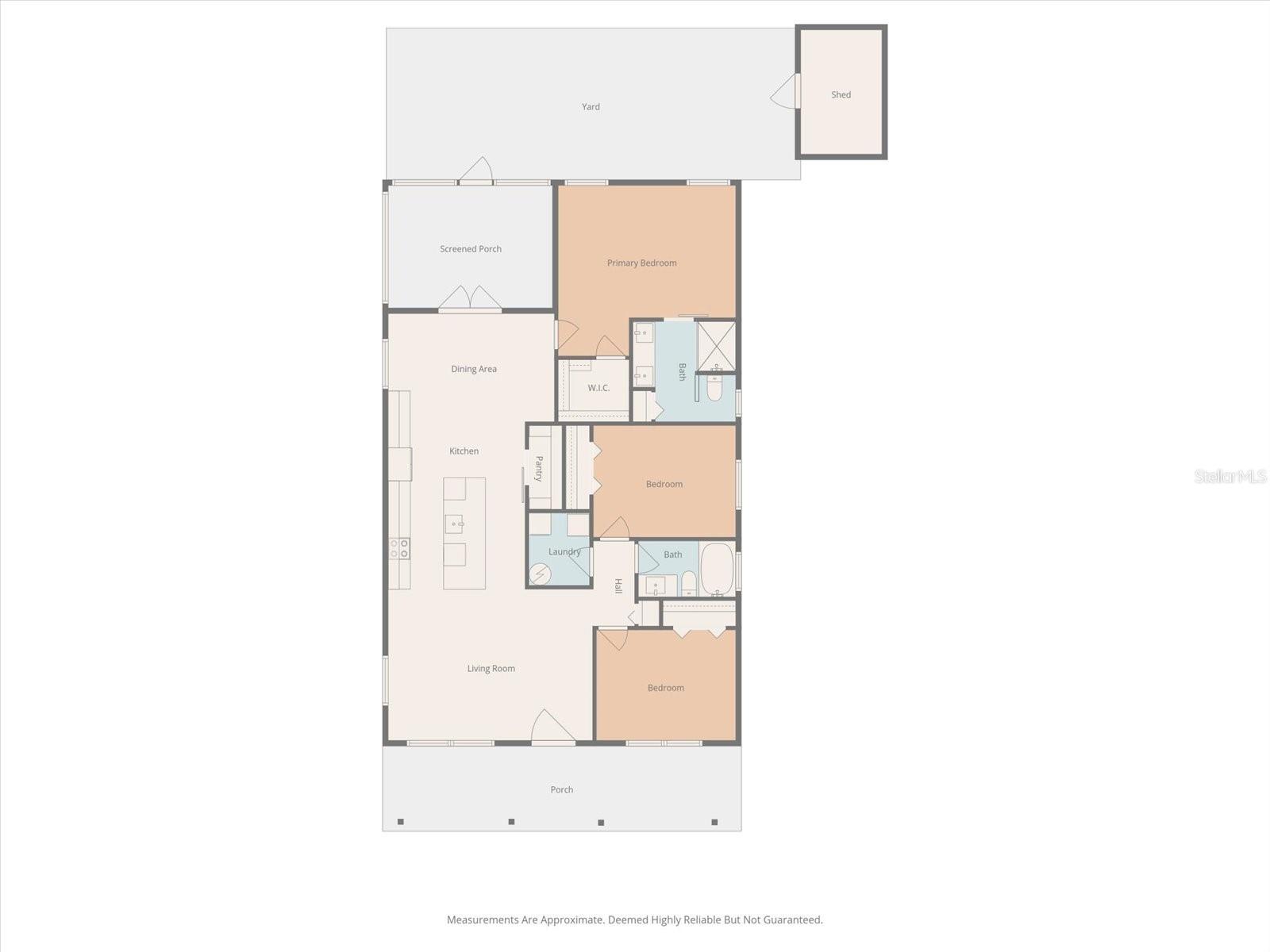
- MLS#: TB8442692 ( Residential )
- Street Address: 1509 Caracas Street
- Viewed: 10
- Price: $450,000
- Price sqft: $303
- Waterfront: No
- Year Built: 2021
- Bldg sqft: 1484
- Bedrooms: 3
- Total Baths: 2
- Full Baths: 2
- Days On Market: 7
- Additional Information
- Geolocation: 27.9917 / -82.4422
- County: HILLSBOROUGH
- City: TAMPA
- Zipcode: 33610
- Subdivision: Peelers Sub
- Elementary School: Edison HB
- Middle School: Sligh HB
- High School: Middleton HB
- Provided by: FUTURE HOME REALTY
- Contact: Debra Banks Waz
- 800-921-1330

- DMCA Notice
-
DescriptionWelcome to 1509 E Caracas Street, a stunning 2021 built bungalow in Tampas highly desirable Seminole Heights neighborhood. Combining modern luxury with everyday comfort, this beautifully maintained home offers nearly 1,500 square feet of living space, featuring 3 bedrooms and 2 full baths. Step inside to an inviting open concept layout where the great room, dining area, and gourmet kitchen flow seamlessly togetherperfect for both entertaining and relaxed family living. The chef inspired kitchen features 42 inch soft close cabinets, cabinetry, quartz countertops, a designer tile backsplash, a large island with breakfast bar seating, upgraded stainless steel appliances, a built in wine bar with butcher block counter, and a walk in pantry. The spacious primary suite offers a private retreat with an en suite bathroom featuring dual vanities, a walk in shower, and a linen closet. Two additional bedrooms and a full guest bath offer flexible space for family, guests, or a home office. Enjoy the Florida lifestyle year round with a covered front porch, a screened in lanai with a ceiling fan, and a vinyl fenced backyard for privacy and relaxation. Every detail of this home reflects thoughtful craftsmanship, including wood trimmed windows and doors, hurricane rated windows, Hardie Board siding, a leaf filter gutter system with a lifetime warranty, an AC surge protector, a Tuff Shed for extra storage, and exterior motion detection security cameras with cloud based monitoring. Ideally located just minutes from downtown Tampa, Ybor City, Armature Works, Channelside, local parks, Tampa International Airport, top rated universities, shopping, dining, and premier medical facilitiesthis home offers the perfect balance of sophistication, convenience, and Florida charm.
All
Similar
Features
Appliances
- Bar Fridge
- Dishwasher
- Disposal
- Dryer
- Electric Water Heater
- Exhaust Fan
- Ice Maker
- Microwave
- Range
- Range Hood
- Refrigerator
- Washer
- Wine Refrigerator
Home Owners Association Fee
- 0.00
Carport Spaces
- 0.00
Close Date
- 0000-00-00
Cooling
- Central Air
Country
- US
Covered Spaces
- 0.00
Exterior Features
- French Doors
- Private Mailbox
- Rain Gutters
- Storage
Fencing
- Vinyl
Flooring
- Ceramic Tile
- Tile
- Vinyl
Garage Spaces
- 0.00
Heating
- Central
High School
- Middleton-HB
Insurance Expense
- 0.00
Interior Features
- Built-in Features
- Ceiling Fans(s)
- Eat-in Kitchen
- High Ceilings
- Kitchen/Family Room Combo
- Open Floorplan
- Primary Bedroom Main Floor
- Split Bedroom
- Stone Counters
- Walk-In Closet(s)
- Window Treatments
Legal Description
- PEELER'S SUBDIVISION LOT 8
Levels
- One
Living Area
- 1484.00
Lot Features
- Cleared
- Historic District
- In County
- Landscaped
- Private
- Paved
Middle School
- Sligh-HB
Area Major
- 33610 - Tampa / East Lake
Net Operating Income
- 0.00
Occupant Type
- Owner
Open Parking Spaces
- 0.00
Other Expense
- 0.00
Other Structures
- Shed(s)
- Storage
Parcel Number
- A-06-29-19-4B5-000000-00008.1
Parking Features
- Driveway
- On Street
Possession
- Close Of Escrow
Property Type
- Residential
Roof
- Shingle
School Elementary
- Edison-HB
Sewer
- Public Sewer
Style
- Bungalow
- Contemporary
- Historic
Tax Year
- 2024
Township
- 29
Utilities
- BB/HS Internet Available
- Cable Available
- Cable Connected
- Electricity Available
- Electricity Connected
- Public
- Sewer Available
- Sewer Connected
- Water Available
- Water Connected
Views
- 10
Virtual Tour Url
- https://www.propertypanorama.com/instaview/stellar/TB8442692
Water Source
- Private
Year Built
- 2021
Zoning Code
- RS-50
Listing Data ©2025 Greater Fort Lauderdale REALTORS®
Listings provided courtesy of The Hernando County Association of Realtors MLS.
Listing Data ©2025 REALTOR® Association of Citrus County
Listing Data ©2025 Royal Palm Coast Realtor® Association
The information provided by this website is for the personal, non-commercial use of consumers and may not be used for any purpose other than to identify prospective properties consumers may be interested in purchasing.Display of MLS data is usually deemed reliable but is NOT guaranteed accurate.
Datafeed Last updated on November 7, 2025 @ 12:00 am
©2006-2025 brokerIDXsites.com - https://brokerIDXsites.com
Sign Up Now for Free!X
Call Direct: Brokerage Office: Mobile: 352.442.9386
Registration Benefits:
- New Listings & Price Reduction Updates sent directly to your email
- Create Your Own Property Search saved for your return visit.
- "Like" Listings and Create a Favorites List
* NOTICE: By creating your free profile, you authorize us to send you periodic emails about new listings that match your saved searches and related real estate information.If you provide your telephone number, you are giving us permission to call you in response to this request, even if this phone number is in the State and/or National Do Not Call Registry.
Already have an account? Login to your account.
