Share this property:
Contact Julie Ann Ludovico
Schedule A Showing
Request more information
- Home
- Property Search
- Search results
- 3 Seaside Lane 601, BELLEAIR, FL 33756
Active
Property Photos































































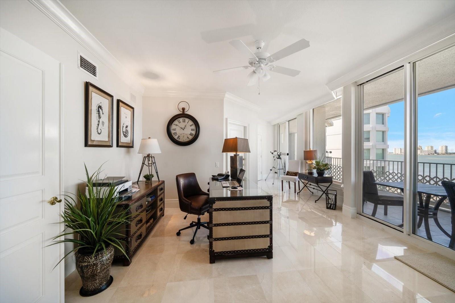
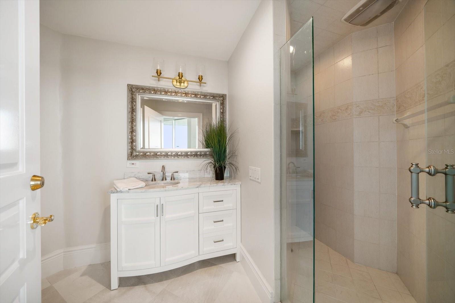
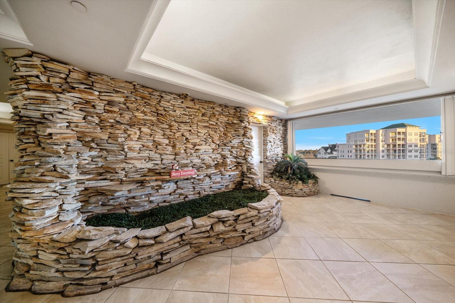
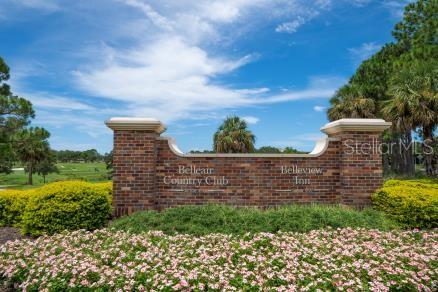
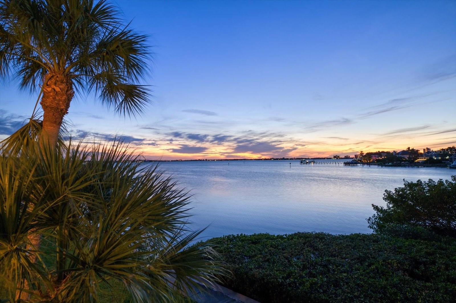
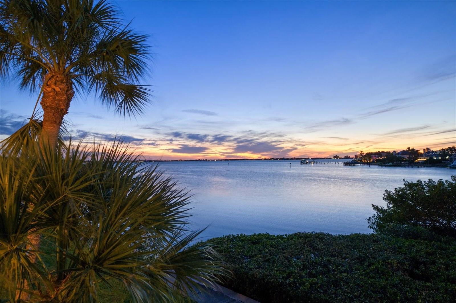


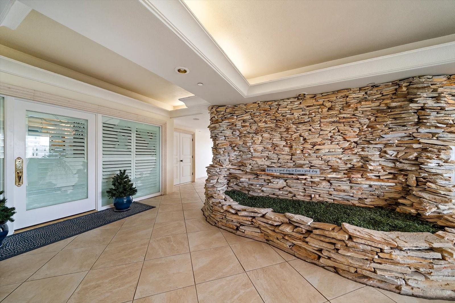
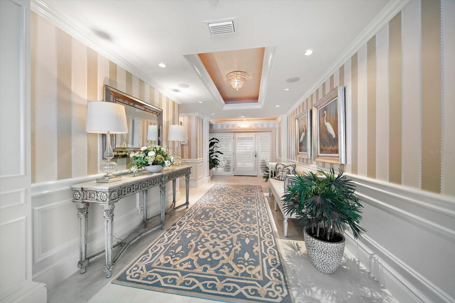

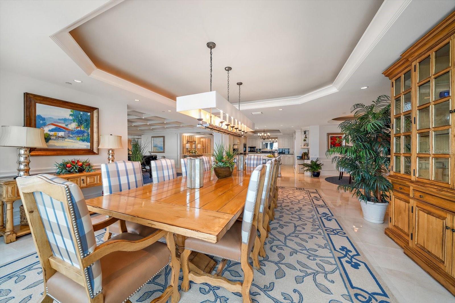
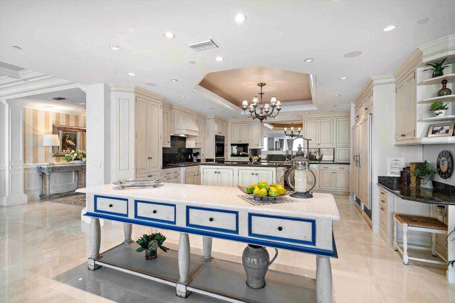

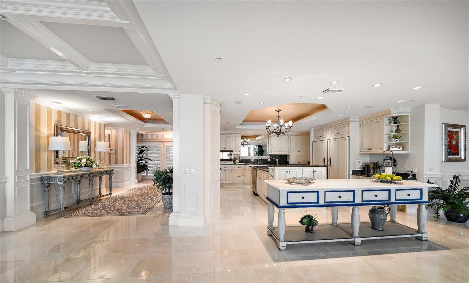
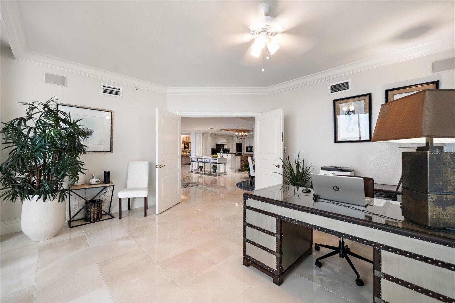
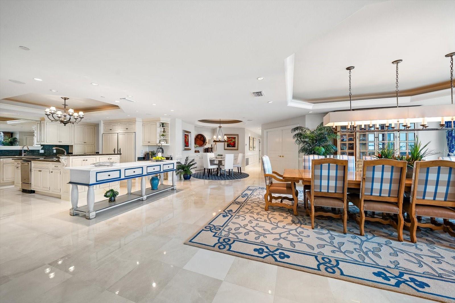

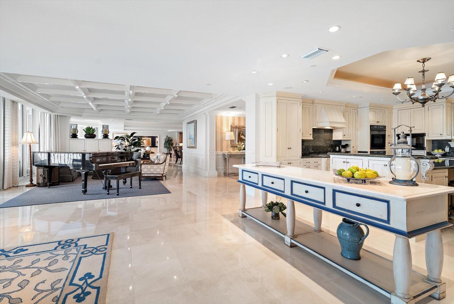
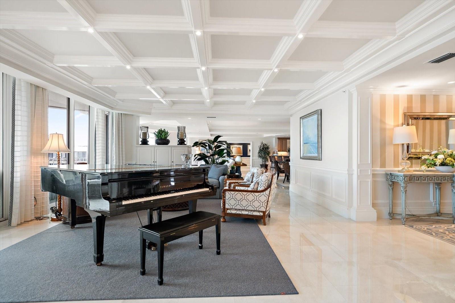
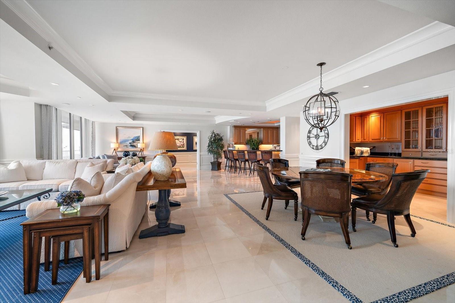
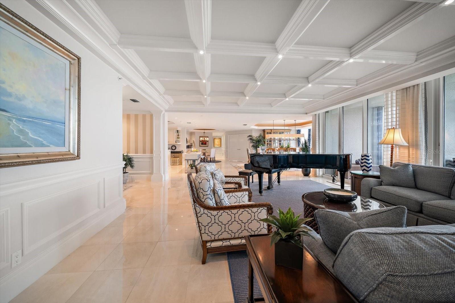


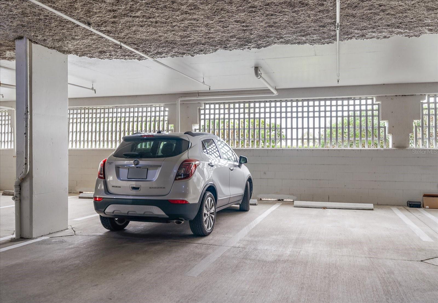
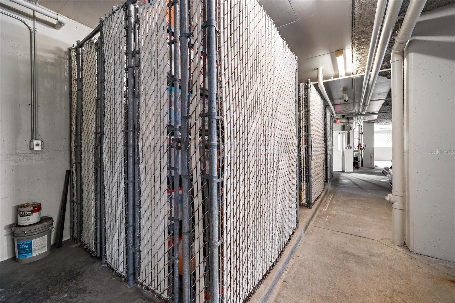

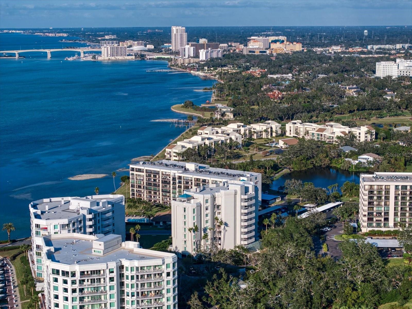
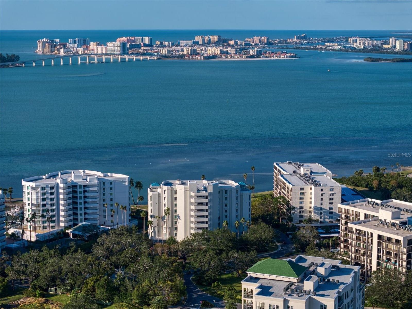
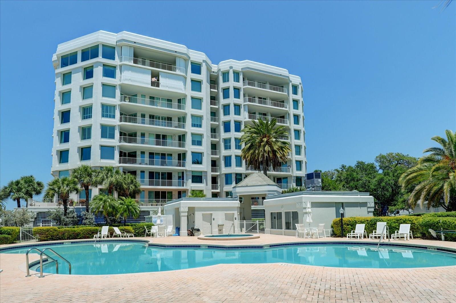
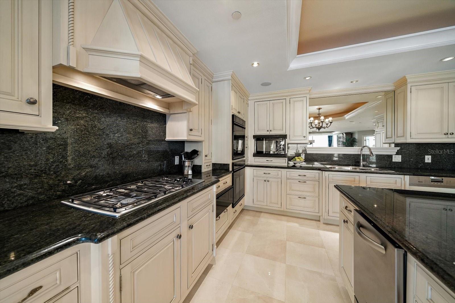
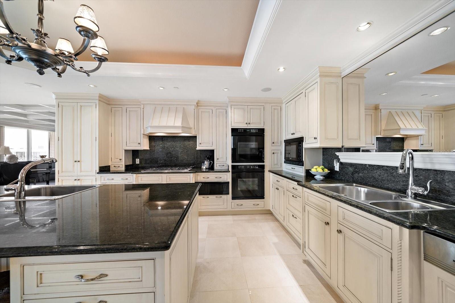


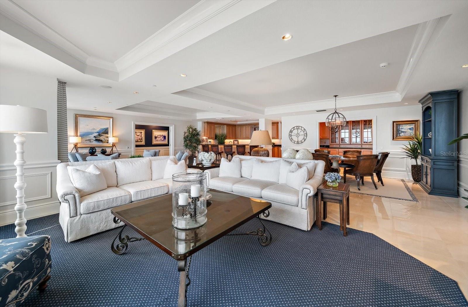
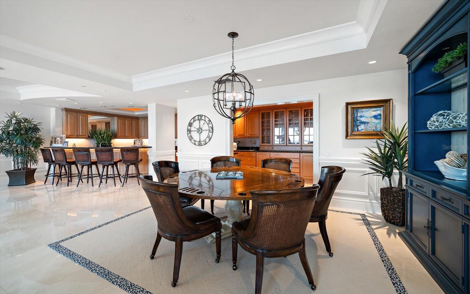
- MLS#: TB8442748 ( Residential )
- Street Address: 3 Seaside Lane 601
- Viewed: 176
- Price: $3,400,000
- Price sqft: $547
- Waterfront: Yes
- Wateraccess: Yes
- Waterfront Type: Bay/Harbor,Gulf/Ocean
- Year Built: 1998
- Bldg sqft: 6218
- Bedrooms: 4
- Total Baths: 6
- Full Baths: 4
- 1/2 Baths: 2
- Garage / Parking Spaces: 2
- Days On Market: 119
- Additional Information
- Geolocation: 27.9454 / -82.8115
- County: PINELLAS
- City: BELLEAIR
- Zipcode: 33756
- Subdivision: Seaside At Belleair Iii
- Building: Seaside At Belleair Iii
- Provided by: COASTAL PROPERTIES GROUP INTERNATIONAL
- Contact: Julie Folden
- 727-493-1555

- DMCA Notice
-
DescriptionA rare FULL FLOOR DOMAIN! Sophisticated private condominium encompassing the entire sixth floor of Seaside III this is the best of resort style living, perfected, personalized and offering elevator to foyer exclusivity unlike any other property within the grounds of the very desirable Belleair Country Club. Discover the pinnacle of luxury living in this remarkable residence showcasing sweeping views from the Intracoastal Waterway to the Gulf waters. Exquisitely furnished and spanning over 6,000 square feet, the entire floor is a seamless combination of maximum space and minimal responsibility providing a superior quality of life without the burdens of homeownership. Designed with both elegance and comfort in mind, the floor plan features formal and informal living areas ideal for entertaining or quiet enjoyment. The chef's dream kitchen is equipped for high level culinary experiences. With efficient organizational features, high end appliances, custom built ins, impressive center island, butlers pantry, and abundant storage, the area serves as a focal point for casual gatherings or creation of exceptional meals. The primary suite is secluded from the main living areas creating a peaceful welcoming retreat with its gracious sitting area. Enjoy the dressing areas and extensive customized closets. A luxurious bathroom complete with a spacious walk in shower and separate soaking tub is inviting. On the opposite end of the primary suite, three guest suites, each with private baths and generous closets, provide refined accommodations for guests or extended family allowing for additional privacy. Throughout the home, custom millwork, coffered ceilings, signature lighting, artistically etched glass doors, marble flooring, and an impressive fully equipped bar area reflect fine craftsmanship. Floor to ceiling windows and doors, and wraparound balconies capture endless water views. This is an immaculately finished property where each item from furnishings to accessories has been selected by a top tier interior designer custom made and custom sized creating a refined and gracious retreat. Enjoy private, secure living with a 24 hour guarded gate, secured building entry, two under building parking spaces, and additional storage. Located in a non evacuation zone, this residence offers peace of mind and a truly carefree lifestyleno worries with power failure or water intrusion during storm seasons. Residents of Belleair Country Club enjoy exclusive access to two championship 18 hole golf courses, pickleball and tennis courts, croquet, a fitness center, aquatic programs, boat slips, and fine diningall within this premier coastal community. A rare offering that embodies the essence of refined living in a fabulous country club environment, this is a key departure from a single family home ideal for seasonal residents or frequent travelers.
All
Similar
Features
Waterfront Description
- Bay/Harbor
- Gulf/Ocean
Appliances
- Bar Fridge
- Built-In Oven
- Convection Oven
- Cooktop
- Dishwasher
- Disposal
- Dryer
- Electric Water Heater
- Exhaust Fan
- Ice Maker
- Microwave
- Other
- Range
- Refrigerator
- Washer
- Water Softener
Association Amenities
- Elevator(s)
- Gated
- Pool
- Security
- Storage
Home Owners Association Fee
- 0.00
Home Owners Association Fee Includes
- Guard - 24 Hour
- Common Area Taxes
- Pool
- Escrow Reserves Fund
- Maintenance Structure
- Maintenance Grounds
- Management
- Other
- Security
- Sewer
- Trash
- Water
Association Name
- Hilary Fitzgerald
Association Phone
- 727-581-2662
Builder Name
- Seaside at Belleair
Carport Spaces
- 0.00
Close Date
- 0000-00-00
Cooling
- Central Air
- Zoned
Country
- US
Covered Spaces
- 0.00
Exterior Features
- Balcony
- French Doors
- Hurricane Shutters
- Lighting
- Private Mailbox
- Sidewalk
- Storage
- Tennis Court(s)
Fencing
- Other
Flooring
- Carpet
- Marble
- Tile
Furnished
- Negotiable
Garage Spaces
- 2.00
Heating
- Central
- Electric
Insurance Expense
- 0.00
Interior Features
- Built-in Features
- Ceiling Fans(s)
- Chair Rail
- Coffered Ceiling(s)
- Crown Molding
- Eat-in Kitchen
- High Ceilings
- Kitchen/Family Room Combo
- Living Room/Dining Room Combo
- Open Floorplan
- Primary Bedroom Main Floor
- Solid Wood Cabinets
- Split Bedroom
- Stone Counters
- Tray Ceiling(s)
- Walk-In Closet(s)
- Wet Bar
- Window Treatments
Legal Description
- SEASIDE AT BELLEAIR III CONDO UNITS 601 & 602 & GAR SPACES 10 & 11 & STORAGE SPACES 9 & 11
Levels
- One
Living Area
- 6218.00
Lot Features
- Cul-De-Sac
- City Limits
- Landscaped
- Near Golf Course
- Near Marina
- Private
- Sidewalk
Area Major
- 33756 - Clearwater/Belleair
Net Operating Income
- 0.00
Occupant Type
- Owner
Open Parking Spaces
- 0.00
Other Expense
- 0.00
Parcel Number
- 21-29-15-79396-000-6010
Parking Features
- Assigned
- Covered
- Driveway
- Ground Level
- Guest
Pets Allowed
- Yes
Pool Features
- Deck
- Gunite
- Heated
- In Ground
- Lighting
- Tile
Possession
- Close Of Escrow
Property Condition
- Completed
Property Type
- Residential
Roof
- Built-Up
Sewer
- Public Sewer
Style
- Contemporary
Tax Year
- 2023
Township
- 29
Unit Number
- 601
Utilities
- Cable Available
- Electricity Connected
- Natural Gas Available
- Sewer Connected
- Water Connected
View
- Water
Views
- 176
Virtual Tour Url
- https://3Seasideln601.com/idx
Water Source
- Public
Year Built
- 1998
Zoning Code
- RES
Listing Data ©2026 Greater Fort Lauderdale REALTORS®
Listings provided courtesy of The Hernando County Association of Realtors MLS.
Listing Data ©2026 REALTOR® Association of Citrus County
Listing Data ©2026 Royal Palm Coast Realtor® Association
The information provided by this website is for the personal, non-commercial use of consumers and may not be used for any purpose other than to identify prospective properties consumers may be interested in purchasing.Display of MLS data is usually deemed reliable but is NOT guaranteed accurate.
Datafeed Last updated on March 1, 2026 @ 12:00 am
©2006-2026 brokerIDXsites.com - https://brokerIDXsites.com
Sign Up Now for Free!X
Call Direct: Brokerage Office:
Registration Benefits:
- New Listings & Price Reduction Updates sent directly to your email
- Create Your Own Property Search saved for your return visit.
- "Like" Listings and Create a Favorites List
* NOTICE: By creating your free profile, you authorize us to send you periodic emails about new listings that match your saved searches and related real estate information.If you provide your telephone number, you are giving us permission to call you in response to this request, even if this phone number is in the State and/or National Do Not Call Registry.
Already have an account? Login to your account.
