Share this property:
Contact Julie Ann Ludovico
Schedule A Showing
Request more information
- Home
- Property Search
- Search results
- 8319 Coral Creek Loop, HUDSON, FL 34667
Property Photos
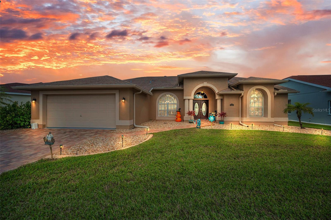

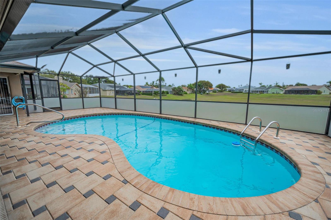
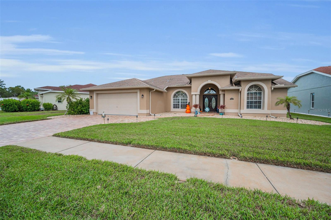
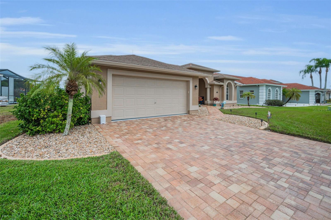
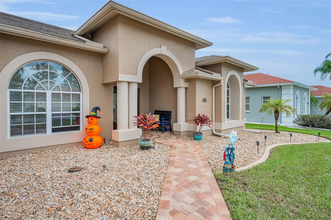
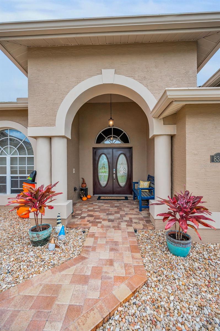
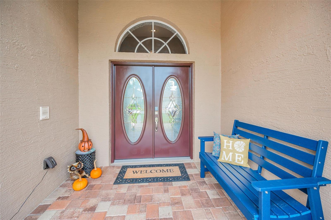
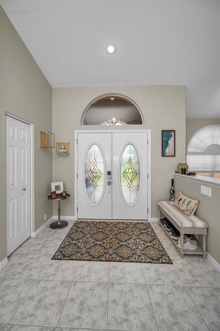
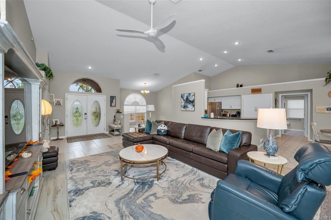
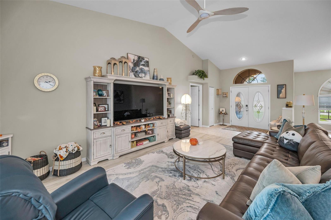
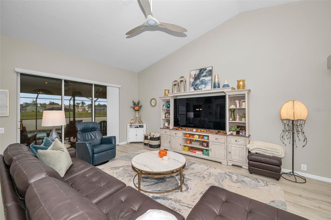
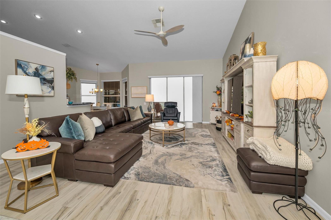
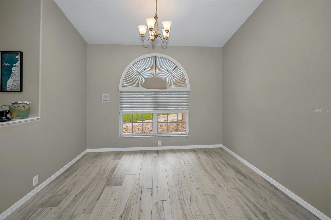
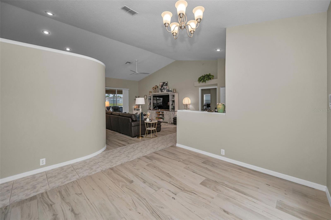
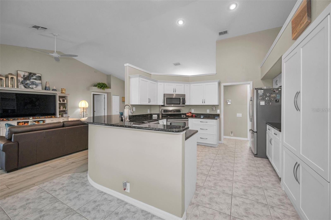
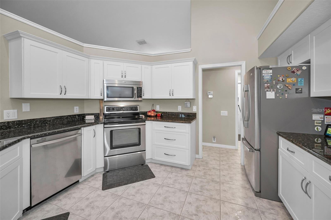
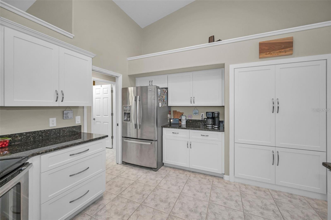
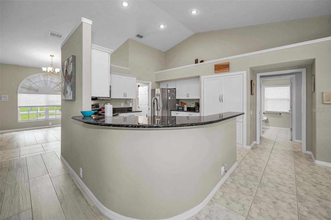
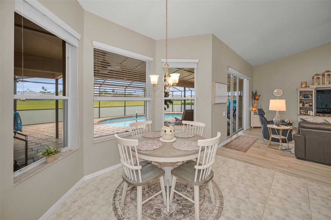
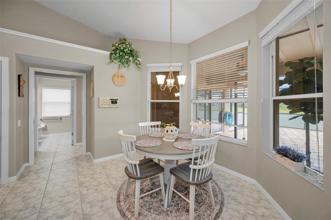
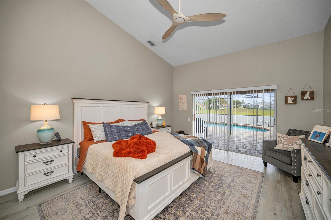
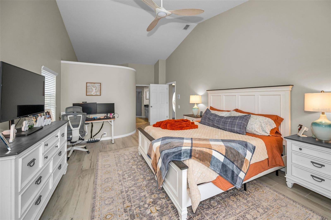
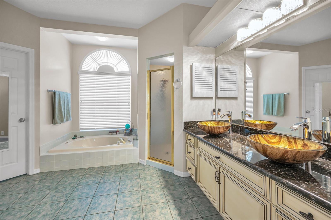
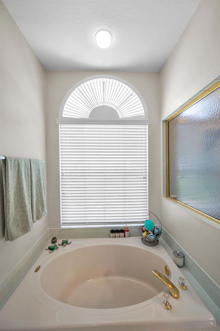
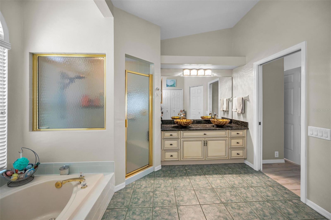
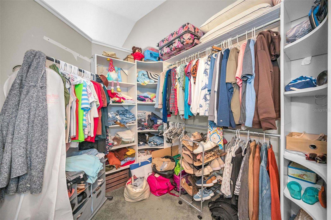
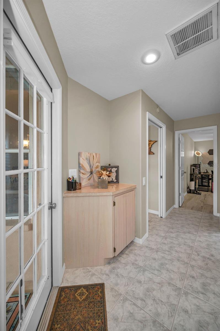
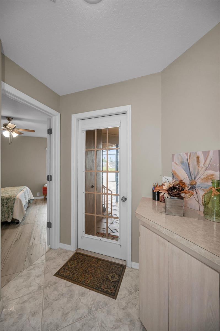
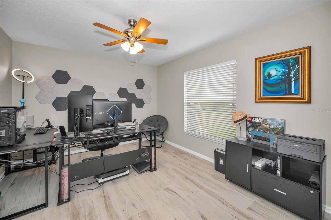
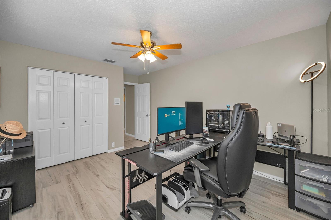
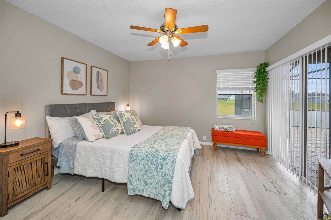
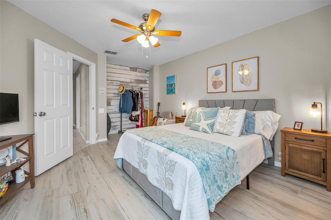
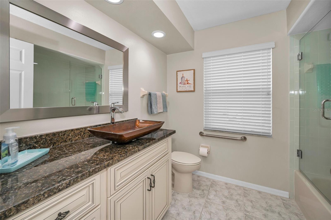
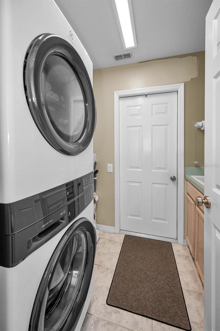
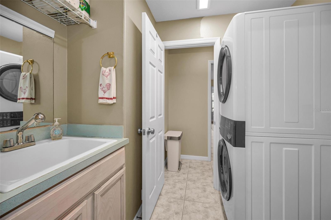
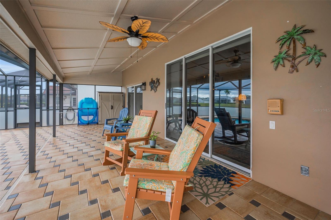
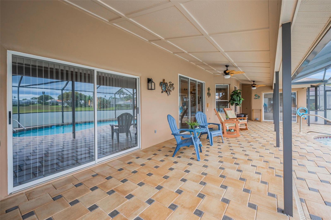
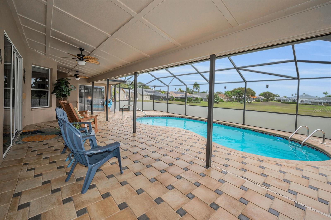
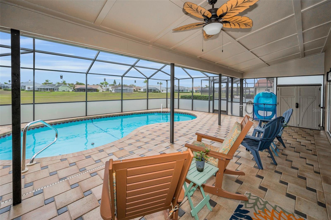
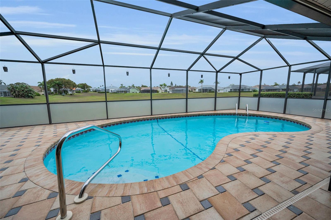
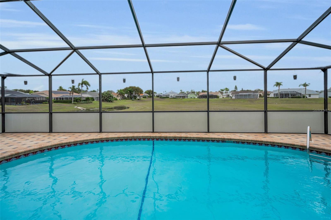
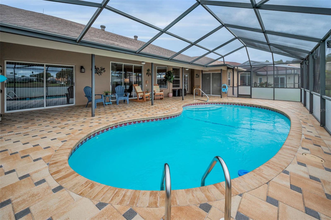
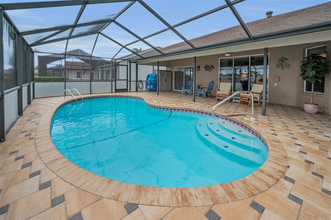
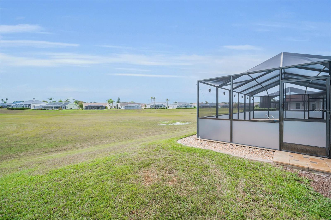
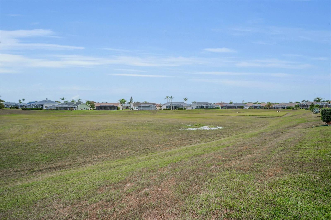
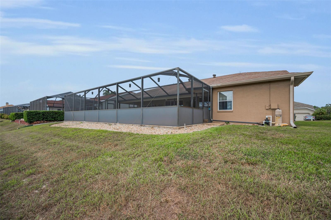
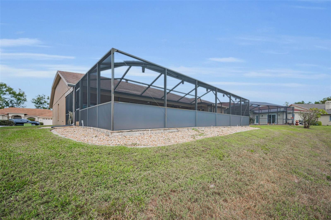
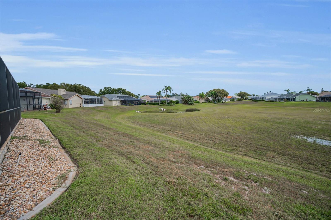
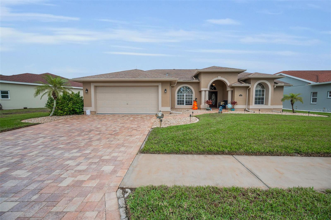
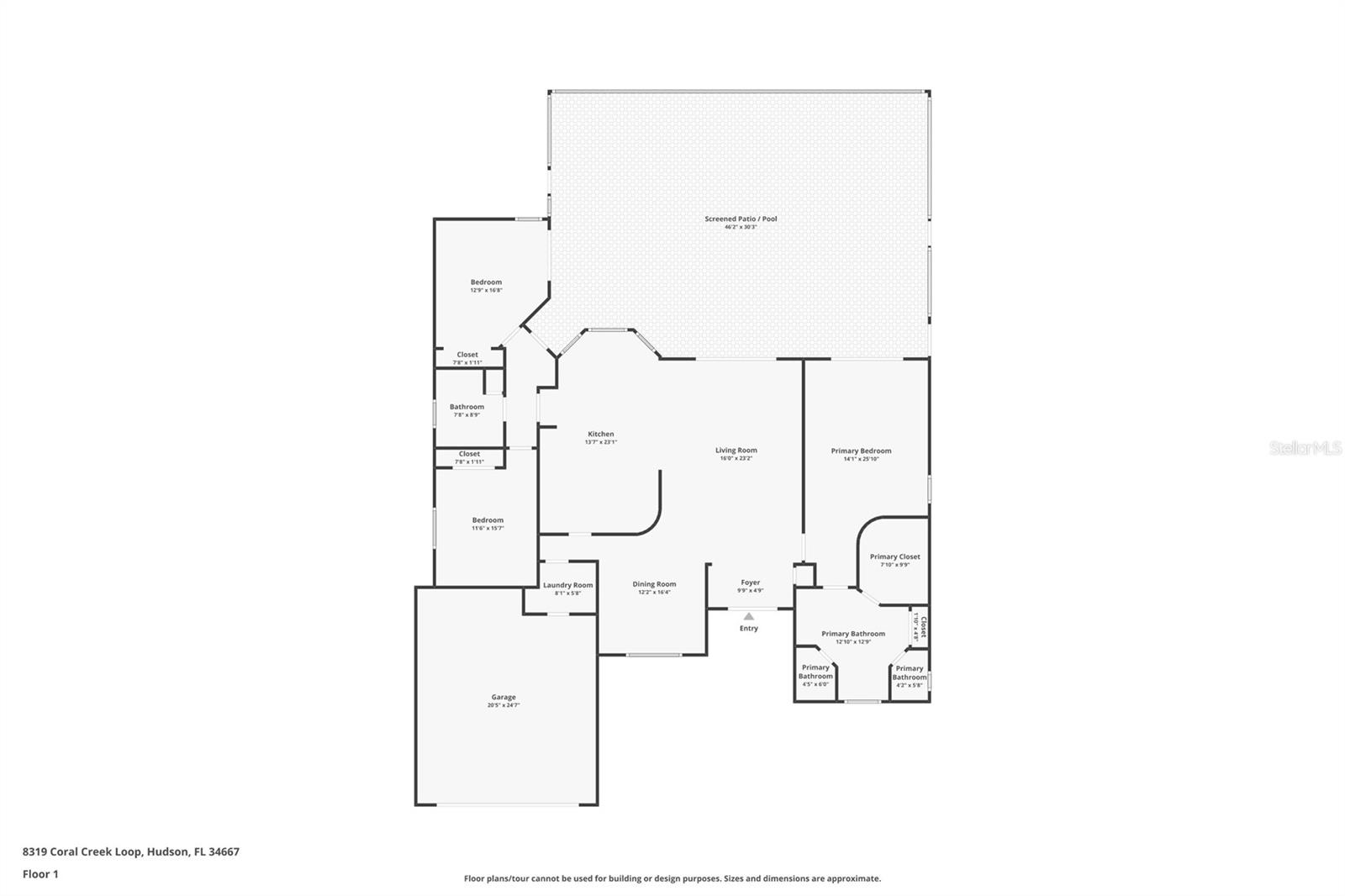
- MLS#: TB8444069 ( Residential )
- Street Address: 8319 Coral Creek Loop
- Viewed: 13
- Price: $440,000
- Price sqft: $142
- Waterfront: No
- Year Built: 1994
- Bldg sqft: 3101
- Bedrooms: 3
- Total Baths: 2
- Full Baths: 2
- Garage / Parking Spaces: 2
- Days On Market: 3
- Additional Information
- Geolocation: 28.367 / -82.6737
- County: PASCO
- City: HUDSON
- Zipcode: 34667
- Subdivision: The Estates
- Elementary School: Northwest Elementary PO
- Middle School: Hudson Middle PO
- High School: Hudson High PO
- Provided by: RE/MAX CHAMPIONS
- Contact: Jennifer Hatzistefanou
- 727-807-7887

- DMCA Notice
-
DescriptionWelcome to this stunning 3 bedroom, 2 bathroom pool home perfectly situated on a peaceful dry pond. Step inside to find a spacious open floor plan with all ceramic tile flooringno carpet throughout! The updated kitchen features stainless steel appliances, ample cabinetry, and a modern design ideal for everyday living or entertaining. The large primary suite offers a relaxing ensuite bathroom complete with a soaking tub and generous closet space. The laundry room includes additional storage and a utility sink for convenience. Enjoy a warm welcome each day from the charming front porch and inviting entryway, creating the perfect first impression. Outside, unwind in your sparkling pool and on the expansive paver pool deck, ideal for lounging or hosting gatherings. The oversized paver driveway provides plenty of parking and curb appeal. This home has been meticulously maintained by very clean and caring sellers, showing true pride of ownership. Located in a desirable community offering a fitness center, pool, tennis courts, and more, the HOA covers internet, pest control, ground maintenance, community pool, escrow funds, and cable TV, giving you peace of mind and low maintenance living. Close to everything shopping, dining, and just a quick drive to the interstate for easy access to the airport and surrounding areas. Move in ready and packed with features, this home combines comfort, style, and convenience in one perfect package!
All
Similar
Features
Appliances
- Dishwasher
- Disposal
- Dryer
- Microwave
- Range
- Refrigerator
- Tankless Water Heater
- Washer
- Water Softener
Home Owners Association Fee
- 180.66
Home Owners Association Fee Includes
- Cable TV
- Common Area Taxes
- Pool
- Escrow Reserves Fund
- Internet
- Maintenance Grounds
- Management
- Pest Control
- Recreational Facilities
- Trash
Association Name
- Wise Mgnt/Jonah Galewitz
Association Phone
- 813-968-5665
Carport Spaces
- 0.00
Close Date
- 0000-00-00
Cooling
- Central Air
Country
- US
Covered Spaces
- 0.00
Exterior Features
- Lighting
- Rain Gutters
- Sidewalk
- Sliding Doors
Flooring
- Ceramic Tile
Garage Spaces
- 2.00
Heating
- Central
High School
- Hudson High-PO
Insurance Expense
- 0.00
Interior Features
- Ceiling Fans(s)
- Eat-in Kitchen
- High Ceilings
- L Dining
- Open Floorplan
- Primary Bedroom Main Floor
- Thermostat
- Walk-In Closet(s)
- Window Treatments
Legal Description
- THE ESTATES OF BEACON WOODS GOLF AND COUNTRY CLUB PHASE 5 PB 30 PGS 104-106 LOT 48
Levels
- One
Living Area
- 2049.00
Lot Features
- Paved
Middle School
- Hudson Middle-PO
Area Major
- 34667 - Hudson/Bayonet Point/Port Richey
Net Operating Income
- 0.00
Occupant Type
- Owner
Open Parking Spaces
- 0.00
Other Expense
- 0.00
Parcel Number
- 16-24-26-005.0-000.00-048.0
Parking Features
- Driveway
- Garage Door Opener
- Ground Level
- Oversized
Pets Allowed
- Breed Restrictions
Pool Features
- Gunite
- In Ground
- Screen Enclosure
- Tile
Property Type
- Residential
Roof
- Shingle
School Elementary
- Northwest Elementary-PO
Sewer
- Public Sewer
Style
- Florida
Tax Year
- 2024
Township
- 24S
Utilities
- BB/HS Internet Available
- Cable Connected
- Electricity Connected
- Sewer Connected
- Sprinkler Well
- Underground Utilities
- Water Connected
Views
- 13
Virtual Tour Url
- https://virtual-tour.aryeo.com/sites/mzgmzor/unbranded
Water Source
- Public
Year Built
- 1994
Zoning Code
- MPUD
Listing Data ©2025 Greater Fort Lauderdale REALTORS®
Listings provided courtesy of The Hernando County Association of Realtors MLS.
Listing Data ©2025 REALTOR® Association of Citrus County
Listing Data ©2025 Royal Palm Coast Realtor® Association
The information provided by this website is for the personal, non-commercial use of consumers and may not be used for any purpose other than to identify prospective properties consumers may be interested in purchasing.Display of MLS data is usually deemed reliable but is NOT guaranteed accurate.
Datafeed Last updated on November 7, 2025 @ 12:00 am
©2006-2025 brokerIDXsites.com - https://brokerIDXsites.com
Sign Up Now for Free!X
Call Direct: Brokerage Office: Mobile: 352.442.9386
Registration Benefits:
- New Listings & Price Reduction Updates sent directly to your email
- Create Your Own Property Search saved for your return visit.
- "Like" Listings and Create a Favorites List
* NOTICE: By creating your free profile, you authorize us to send you periodic emails about new listings that match your saved searches and related real estate information.If you provide your telephone number, you are giving us permission to call you in response to this request, even if this phone number is in the State and/or National Do Not Call Registry.
Already have an account? Login to your account.
