Share this property:
Contact Julie Ann Ludovico
Schedule A Showing
Request more information
- Home
- Property Search
- Search results
- 17025 Dalberg Drive, Spring Hill, FL 34610
Property Photos
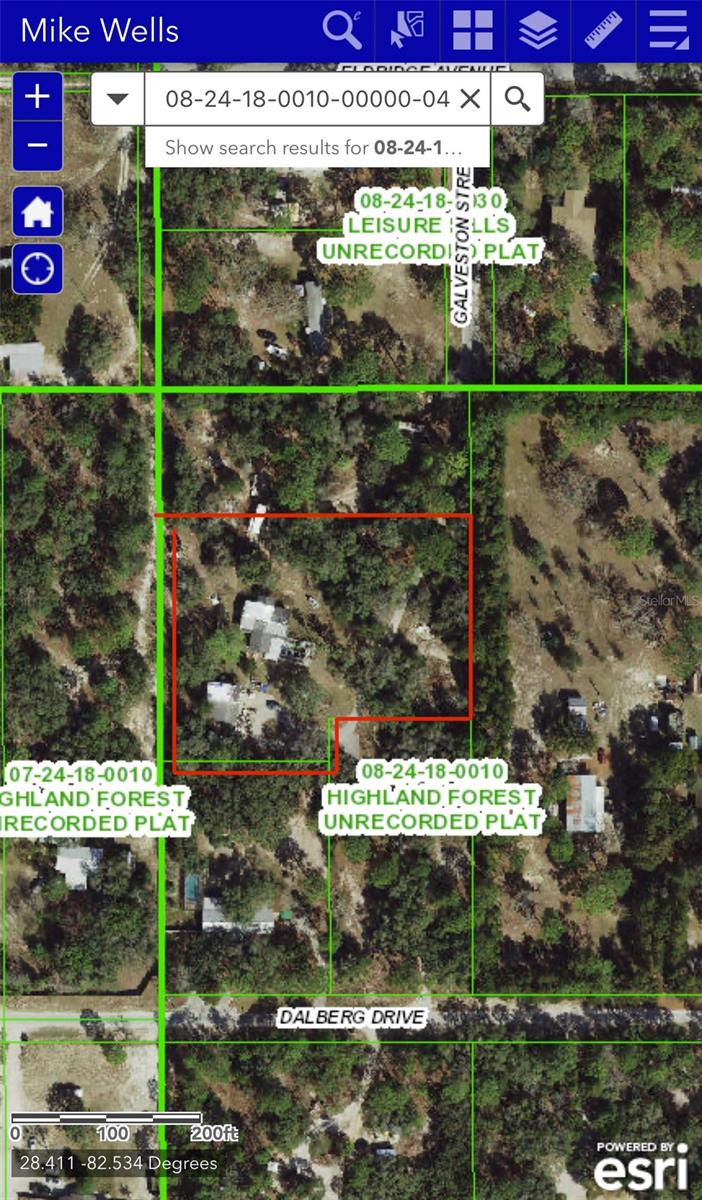

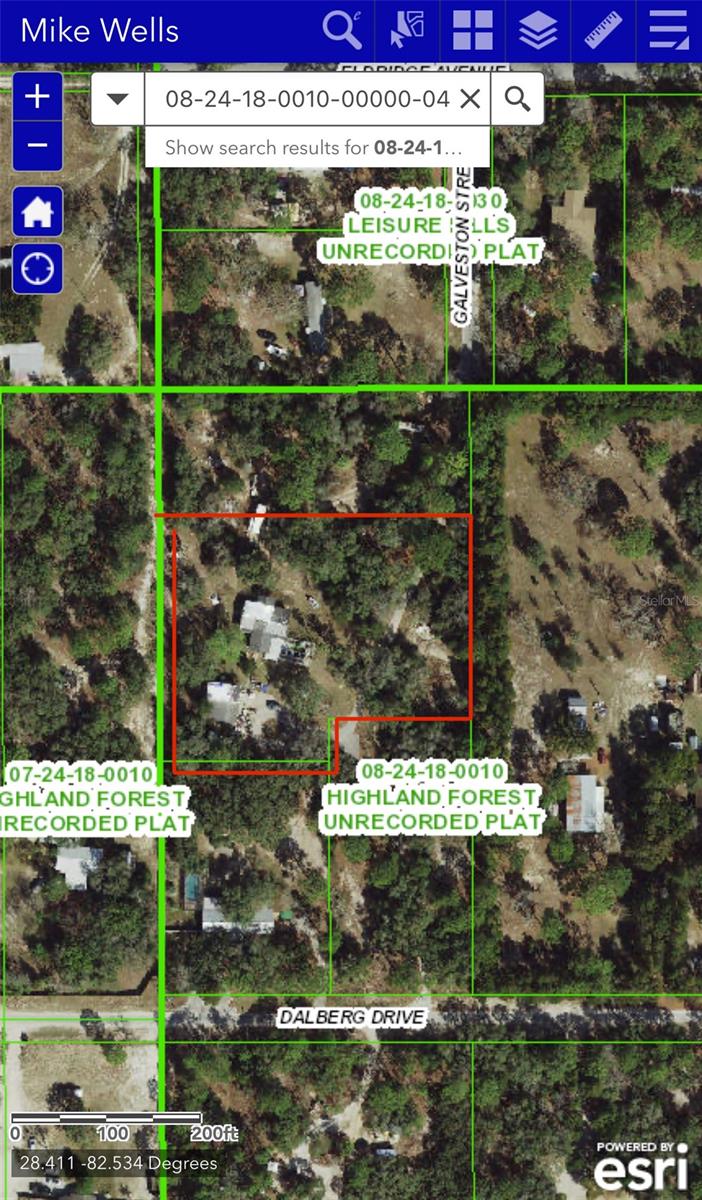
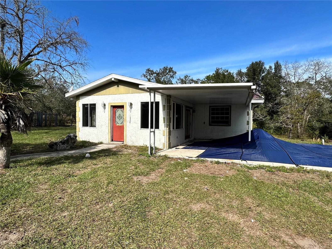
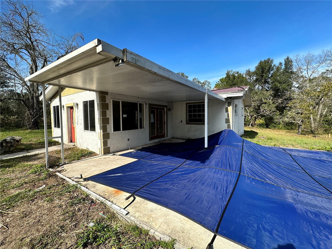
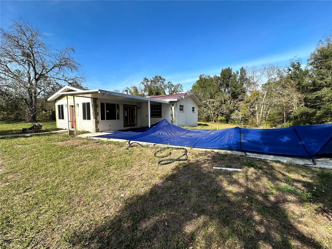
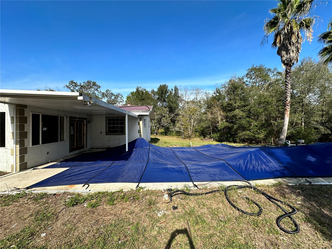
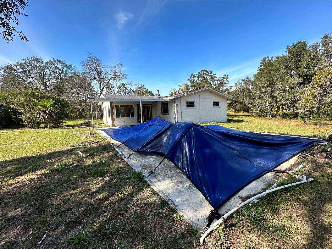
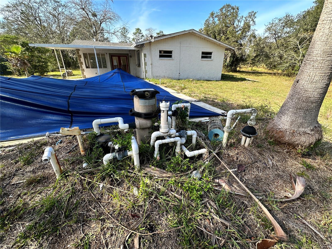
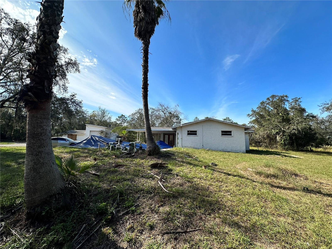
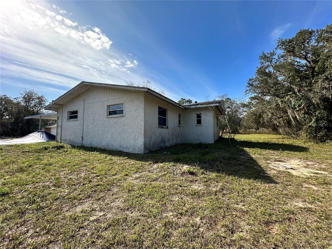
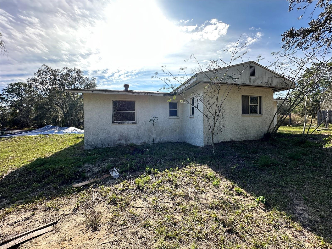
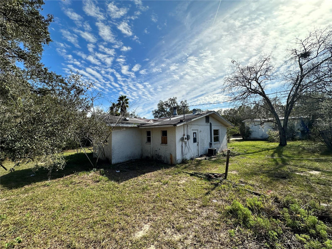
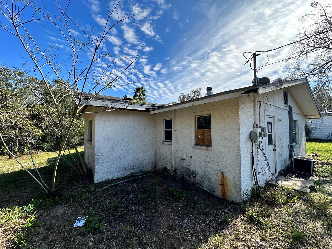
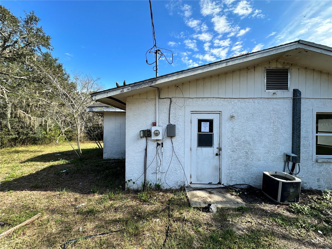
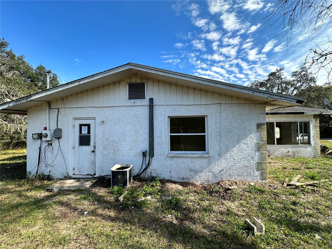
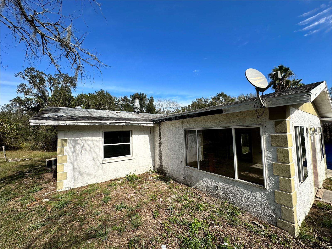
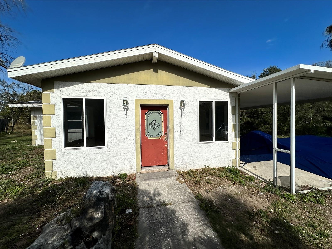
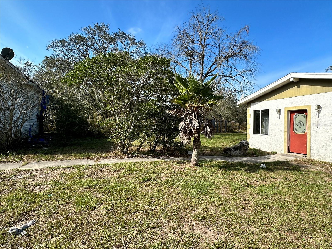
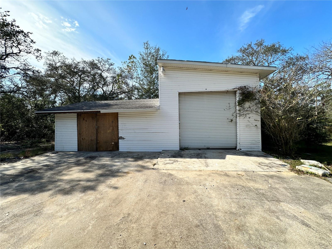
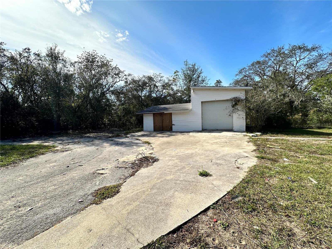
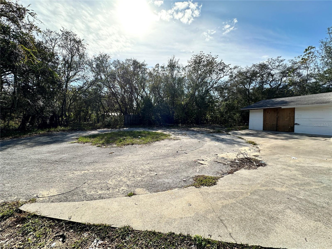
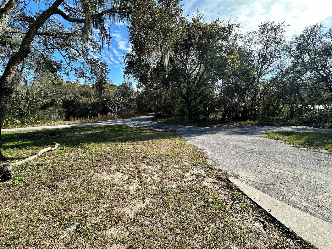
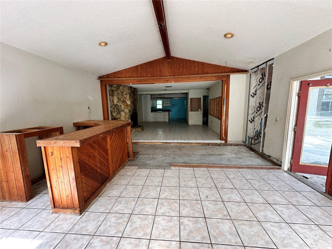
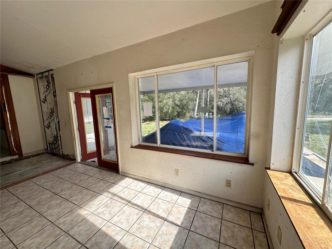
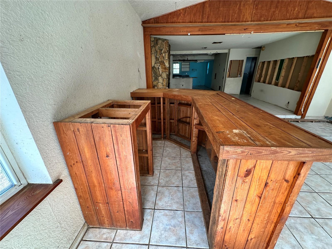
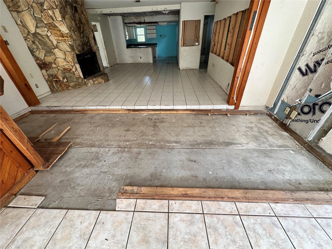
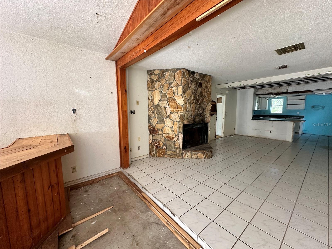
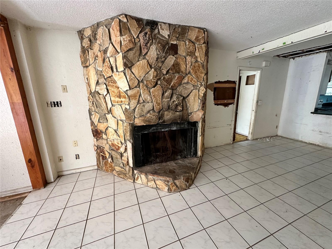
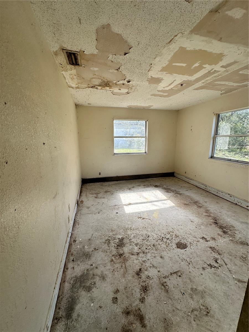
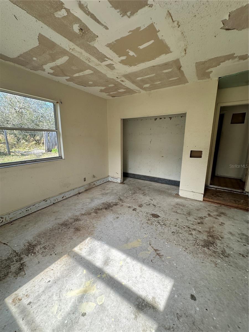
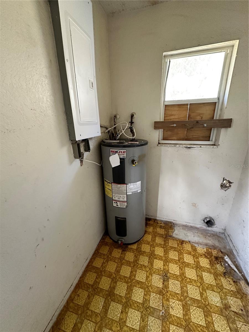
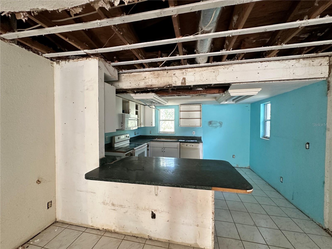
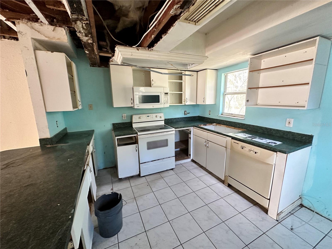
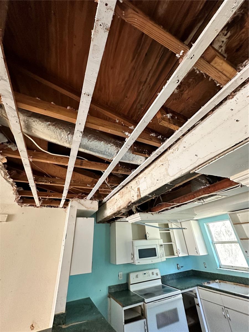
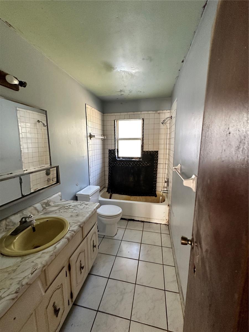
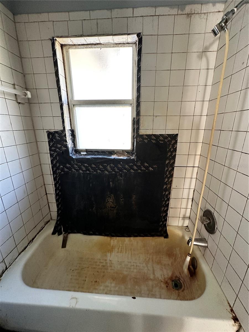
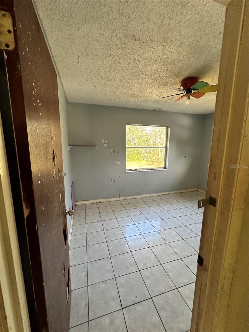
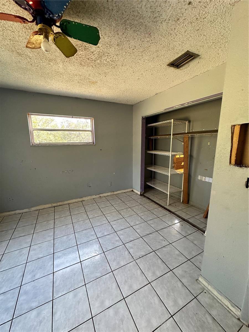
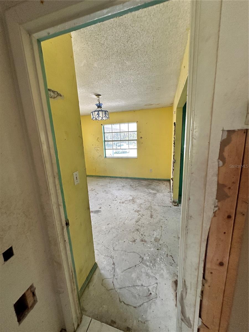
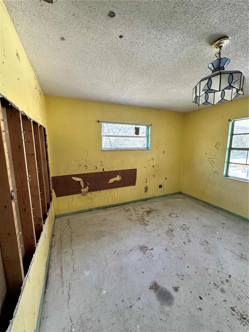
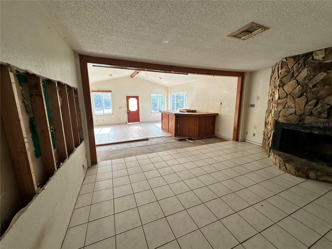
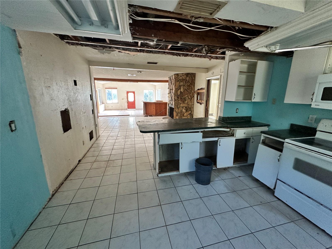
- MLS#: TB8444249 ( Residential )
- Street Address: 17025 Dalberg Drive
- Viewed: 277
- Price: $239,900
- Price sqft: $76
- Waterfront: No
- Year Built: 1997
- Bldg sqft: 3177
- Bedrooms: 3
- Total Baths: 2
- Full Baths: 2
- Days On Market: 70
- Additional Information
- Geolocation: 28.4112 / -82.5345
- County: PASCO
- City: Spring Hill
- Zipcode: 34610
- Subdivision: Highland Forest

- DMCA Notice
-
DescriptionInvestment opportunity in Spring Hill. This 1.8 acre property features a single family home with an in ground pool and an oversized detached garage ideal for RV, boat, or workshop use. The home needs renovation but offers great upside in a growing area. Ample land for storage or expansion.
All
Similar
Features
Appliances
- Dishwasher
- Microwave
Home Owners Association Fee
- 0.00
Carport Spaces
- 0.00
Close Date
- 0000-00-00
Cooling
- Central Air
Country
- US
Covered Spaces
- 0.00
Exterior Features
- Other
Flooring
- Tile
Garage Spaces
- 2.00
Heating
- Other
Insurance Expense
- 0.00
Interior Features
- Open Floorplan
Legal Description
- A Portion of Tract 30 HIGHLAND FOREST
- unrecorded plat lying in Section 8
- Township 24 South
- Range 18 East
- Pasco County
- Florida
- described as follows: Commence at the Northwest corner of said Tract 30
- also being the Northwest corner of the Southwest 1/4 of Section 8
- Township 24 South
- Range 18 East
- Pasco County
- Florida; thence S89'51'08"E
- along the Northerly boundary thereof
- 328.59 feet to the Northeast corner of said Tract 30; thence SO0'01'00*E
- along the Easterly boundary thereof
- 132.65 feet for a Point of Beginning; thence continue SO0*01'00"E
- 214.15 feet; thence N89'49'52"W
- 150.59 feet; thence SO0'00'59"E
- 44.30 feet; thence N89'49'52"W
- 178.00 feet to the Westerly boundary of said Tract 30; thence NO0'00'59"W
- along said Westerly boundary
- 258.33 feet; thence S89'51'08"E
- 328.59 feet to the Point of Beginning. Contains 1.80 Acres
- more or less. Folio 1824080010000000300
Levels
- One
Living Area
- 1737.00
Area Major
- 34610 - Spring Hl/Brooksville/Shady Hls/WeekiWache
Net Operating Income
- 0.00
Occupant Type
- Vacant
Open Parking Spaces
- 0.00
Other Expense
- 0.00
Parcel Number
- 08-24-18-0010-00000-0300
Pool Features
- In Ground
Property Type
- Residential
Roof
- Shingle
Sewer
- Septic Tank
Tax Year
- 2024
Township
- 24S
Utilities
- Cable Available
- Electricity Available
Views
- 277
Water Source
- Well
Year Built
- 1997
Zoning Code
- AR
Listing Data ©2026 Greater Fort Lauderdale REALTORS®
Listings provided courtesy of The Hernando County Association of Realtors MLS.
Listing Data ©2026 REALTOR® Association of Citrus County
Listing Data ©2026 Royal Palm Coast Realtor® Association
The information provided by this website is for the personal, non-commercial use of consumers and may not be used for any purpose other than to identify prospective properties consumers may be interested in purchasing.Display of MLS data is usually deemed reliable but is NOT guaranteed accurate.
Datafeed Last updated on January 13, 2026 @ 12:00 am
©2006-2026 brokerIDXsites.com - https://brokerIDXsites.com
Sign Up Now for Free!X
Call Direct: Brokerage Office:
Registration Benefits:
- New Listings & Price Reduction Updates sent directly to your email
- Create Your Own Property Search saved for your return visit.
- "Like" Listings and Create a Favorites List
* NOTICE: By creating your free profile, you authorize us to send you periodic emails about new listings that match your saved searches and related real estate information.If you provide your telephone number, you are giving us permission to call you in response to this request, even if this phone number is in the State and/or National Do Not Call Registry.
Already have an account? Login to your account.
