Share this property:
Contact Julie Ann Ludovico
Schedule A Showing
Request more information
- Home
- Property Search
- Search results
- 10537 Martinique Isle Drive, TAMPA, FL 33647
Active
Property Photos
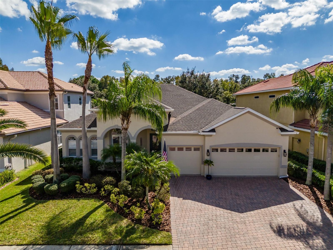

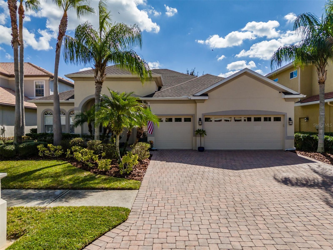
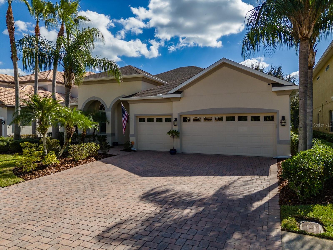
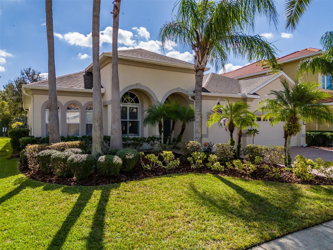
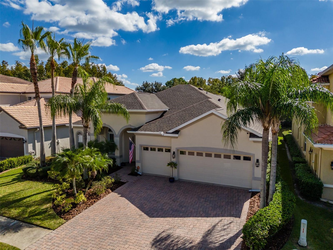


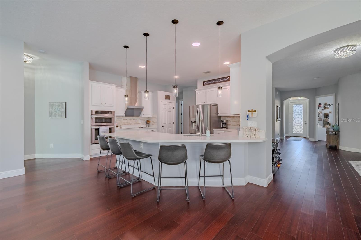
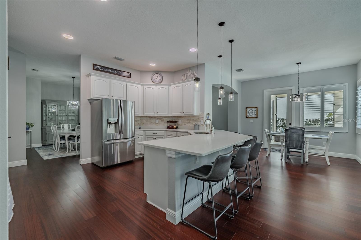

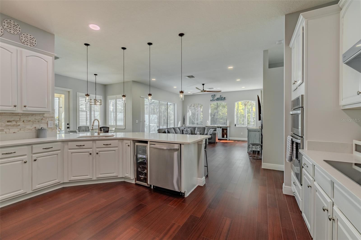





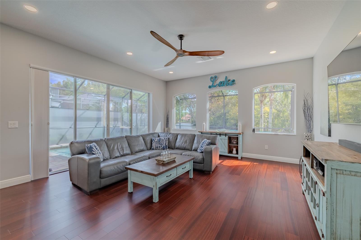
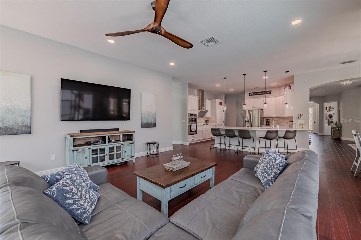





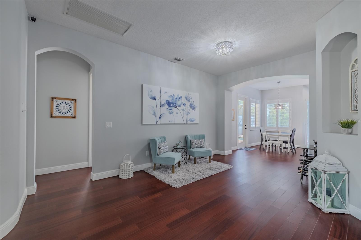

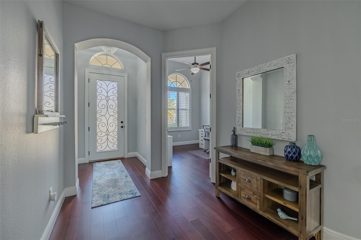

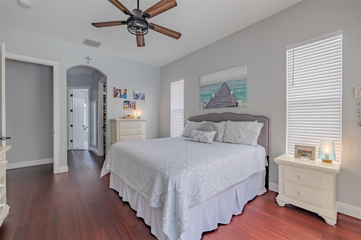




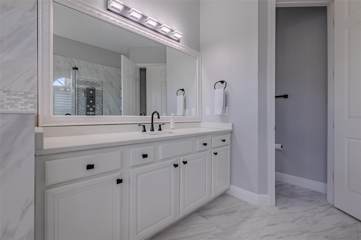

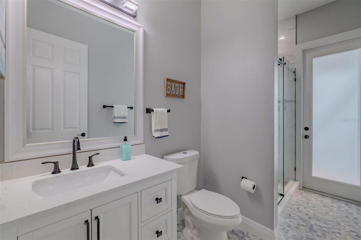
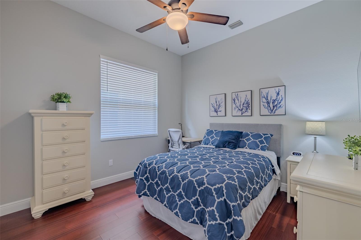
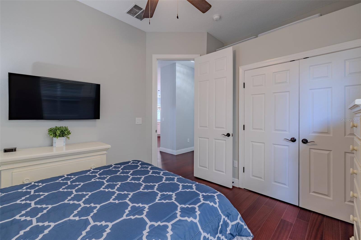



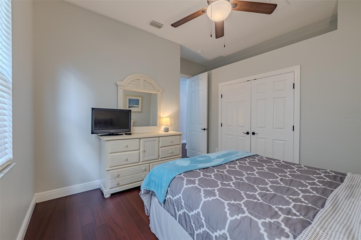
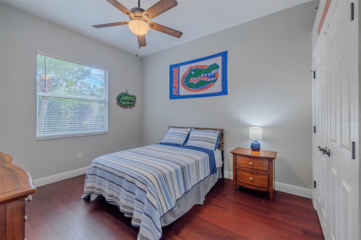


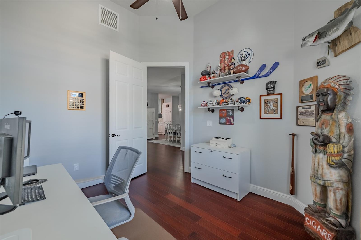
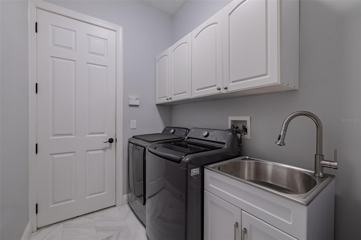





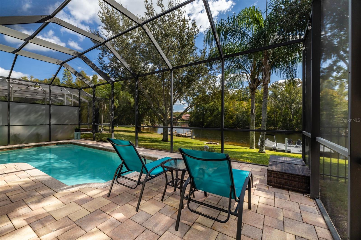

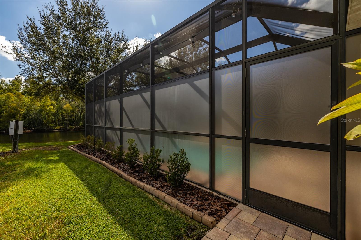

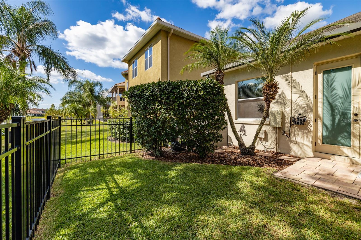

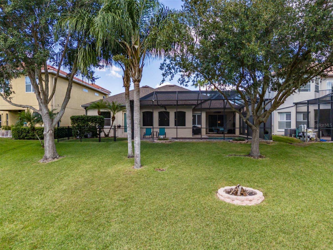
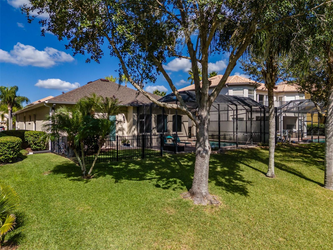
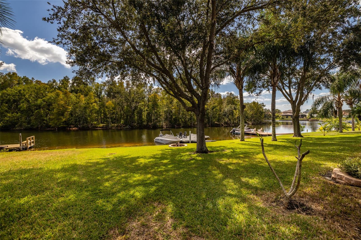
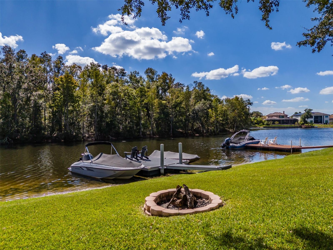
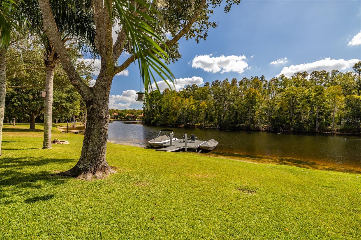
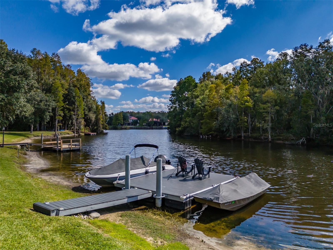
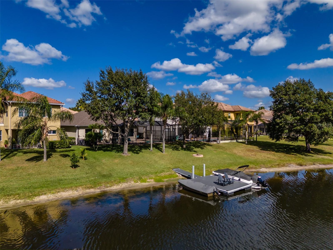


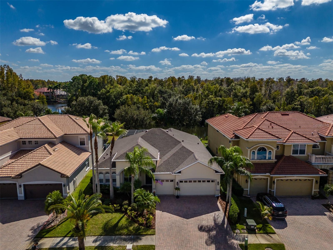


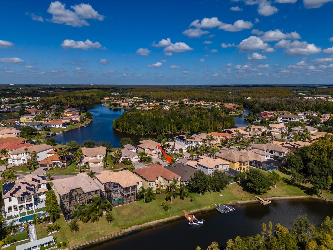
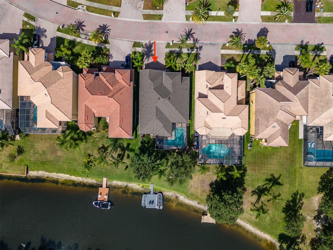
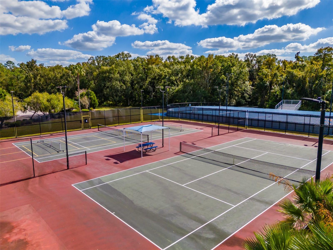
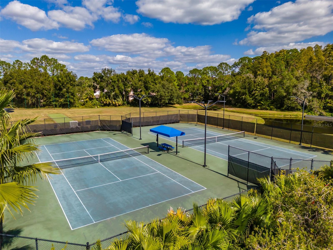
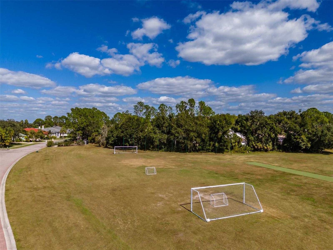
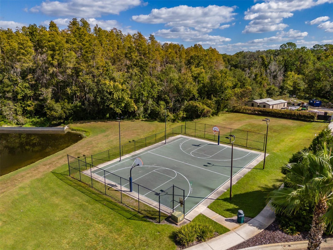






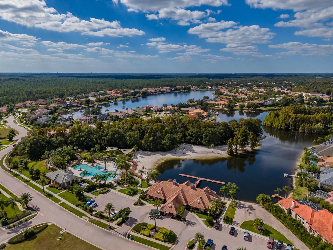
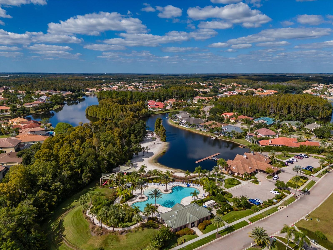
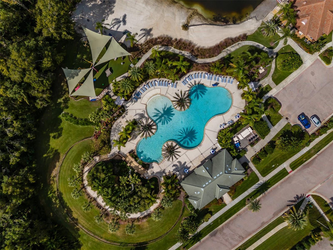
- MLS#: TB8444613 ( Residential )
- Street Address: 10537 Martinique Isle Drive
- Viewed: 142
- Price: $720,000
- Price sqft: $199
- Waterfront: Yes
- Wateraccess: Yes
- Waterfront Type: Lake Front
- Year Built: 2005
- Bldg sqft: 3614
- Bedrooms: 4
- Total Baths: 3
- Full Baths: 3
- Garage / Parking Spaces: 3
- Days On Market: 92
- Additional Information
- Geolocation: 28.1351 / -82.3039
- County: HILLSBOROUGH
- City: TAMPA
- Zipcode: 33647
- Subdivision: Cory Lake Isles Ph 3 Un 2
- Elementary School: Pride
- Middle School: Benito
- High School: Wharton
- Provided by: KELLER WILLIAMS SUBURBAN TAMPA
- Contact: Steven Moran
- 813-684-9500

- DMCA Notice
-
DescriptionBack on the market previous deal fell apart because of buyer's financing. Luxurious Lakefront Living in Cory Lake Isles! Experience refined Florida living in this stunning 4 bedroom, 3 bath lakefront home, where pride of ownership and designer upgrades are evident at every turn. The chef inspired kitchen is a showpiece, featuring expansive quartz countertops, 42 cabinetry, a stacked stone backsplash, pendant lighting, a smooth cooktop with a vented hood, stainless steel appliances, wall oven, and a wine refrigerator. The breakfast nook opens through a French door to the screened lanai for effortless indoor outdoor living. Natural light fills the open & airy family room, framed by quadruple glass sliders and large picture windows that showcase serene lake views. The formal dining and living spaces provide the ideal setting for hosting family gatherings or elegant holiday dinners. The primary suite is a private retreat, offering direct access to the pool and tranquil water views. Its spa like en suite has been fully renovated and features designer flooring, frameless glass shower, LED lighting, dual vanities, and custom his and hers closets. Spacious secondary bedrooms and updated baths ensure comfort for family and guests. Throughout the home, architectural details such as arched entryways, art niches, and soaring volume ceilings add a touch of timeless sophistication. Step outside to your backyard oasis featuring a sparkling pool and screen enclosed lanai with privacy screening, surrounded by lush landscaping and tranquil lake views. Enjoy the sunrise and sunsets on your floating dock, evenings by the built in fire pit, or weekends boating and fishing on the bass filled lake. This meticulously maintained home has been extensively updated, including a New Roof (2025), AC (2021), Hot Water Heater (2022), Engineered Mahogany Hardwood Floors, Interior & Exterior Paint (2021 & 2019) Plantation Shutters, Lighting, Hardware, & Fans (20212022), Floating Dock with Walkway (2023) and Pool Equipment Upgrades (2024). Nestled within the 24 hour guard gated community of Cory Lake Isles, residents enjoy resort style amenities including a 165 acre ski lake, clubhouse, tennis courts, playgrounds, basketball court, beach volleyball, and a private sandy beach. Discover the perfect blend of elegance, comfort, and Florida lakefront living just minutes from shopping, dining, and I 75 access.
All
Similar
Features
Waterfront Description
- Lake Front
Appliances
- Cooktop
- Dishwasher
- Disposal
- Electric Water Heater
- Microwave
- Range
- Range Hood
- Wine Refrigerator
Home Owners Association Fee
- 360.00
Association Name
- Cory Lake HOA
Carport Spaces
- 0.00
Close Date
- 0000-00-00
Cooling
- Central Air
Country
- US
Covered Spaces
- 0.00
Exterior Features
- Sidewalk
- Sliding Doors
Flooring
- Hardwood
Garage Spaces
- 3.00
Heating
- Central
High School
- Wharton-HB
Insurance Expense
- 0.00
Interior Features
- Ceiling Fans(s)
- Solid Wood Cabinets
- Split Bedroom
- Stone Counters
Legal Description
- CORY LAKE ISLES PHASE 3 UNIT 2 LOT 20 BLOCK 1
Levels
- One
Living Area
- 2756.00
Lot Features
- Conservation Area
- Landscaped
- Sidewalk
Middle School
- Benito-HB
Area Major
- 33647 - Tampa / Tampa Palms
Net Operating Income
- 0.00
Occupant Type
- Owner
Open Parking Spaces
- 0.00
Other Expense
- 0.00
Parcel Number
- A-16-27-20-797-000001-00020.0
Pets Allowed
- Yes
Pool Features
- In Ground
Property Type
- Residential
Roof
- Shingle
School Elementary
- Pride-HB
Sewer
- Public Sewer
Style
- Contemporary
Tax Year
- 2024
Township
- 27
Utilities
- Public
View
- Trees/Woods
- Water
Views
- 142
Virtual Tour Url
- https://vimeo.com/1134655869?share=copy&fl=sv&fe=ci
Water Source
- Public
Year Built
- 2005
Zoning Code
- PD
Listing Data ©2026 Greater Fort Lauderdale REALTORS®
Listings provided courtesy of The Hernando County Association of Realtors MLS.
Listing Data ©2026 REALTOR® Association of Citrus County
Listing Data ©2026 Royal Palm Coast Realtor® Association
The information provided by this website is for the personal, non-commercial use of consumers and may not be used for any purpose other than to identify prospective properties consumers may be interested in purchasing.Display of MLS data is usually deemed reliable but is NOT guaranteed accurate.
Datafeed Last updated on February 9, 2026 @ 12:00 am
©2006-2026 brokerIDXsites.com - https://brokerIDXsites.com
Sign Up Now for Free!X
Call Direct: Brokerage Office:
Registration Benefits:
- New Listings & Price Reduction Updates sent directly to your email
- Create Your Own Property Search saved for your return visit.
- "Like" Listings and Create a Favorites List
* NOTICE: By creating your free profile, you authorize us to send you periodic emails about new listings that match your saved searches and related real estate information.If you provide your telephone number, you are giving us permission to call you in response to this request, even if this phone number is in the State and/or National Do Not Call Registry.
Already have an account? Login to your account.
