Share this property:
Contact Julie Ann Ludovico
Schedule A Showing
Request more information
- Home
- Property Search
- Search results
- 2800 113th Avenue 115, TAMPA, FL 33612
Active
Property Photos
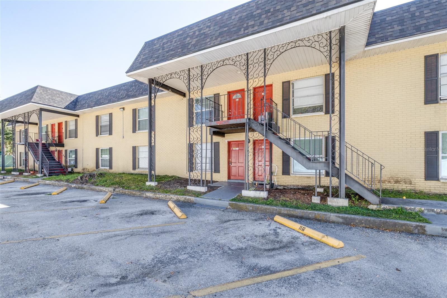

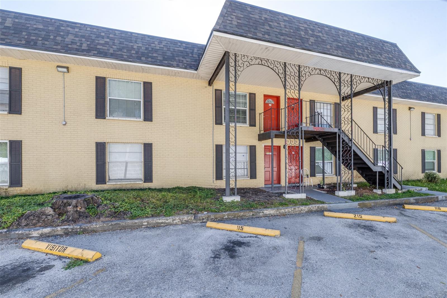
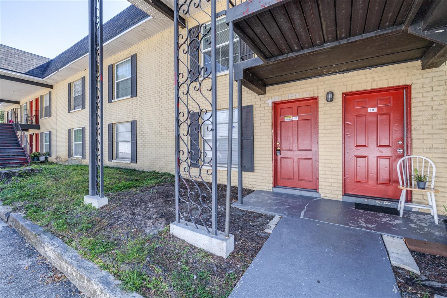
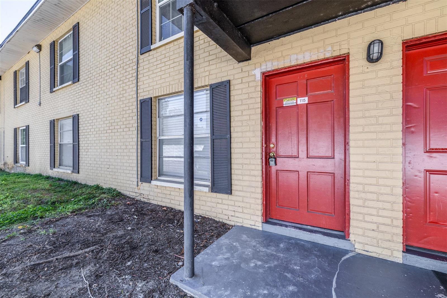
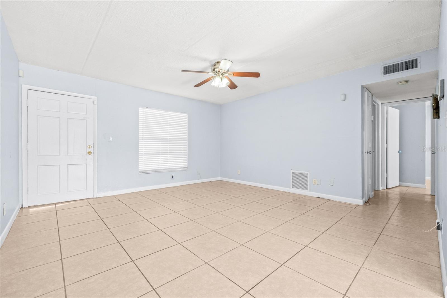
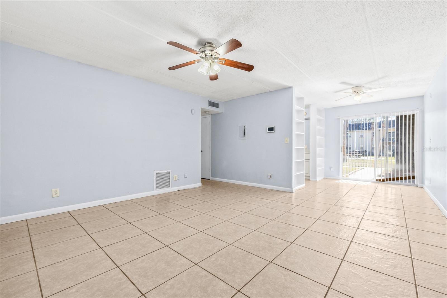
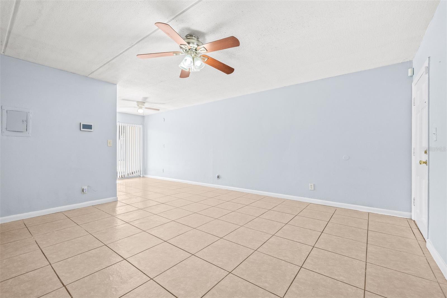
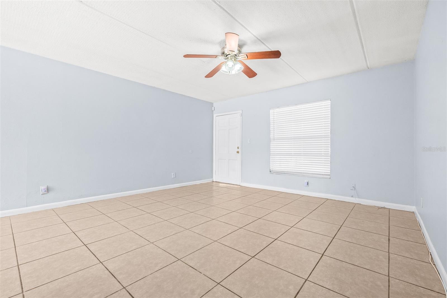
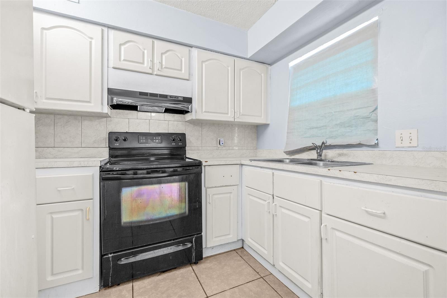
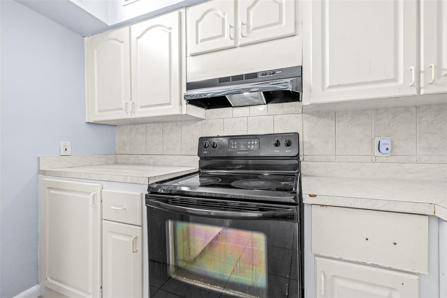
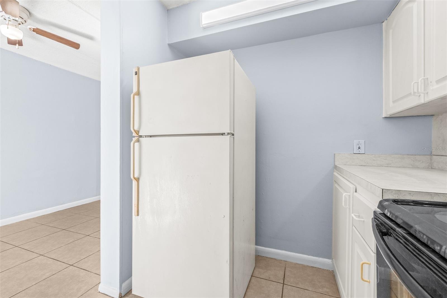
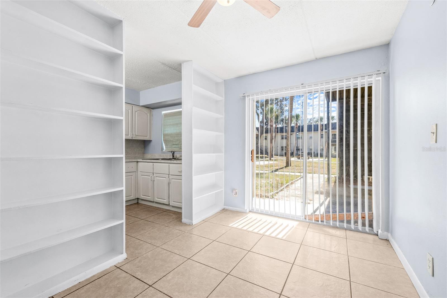
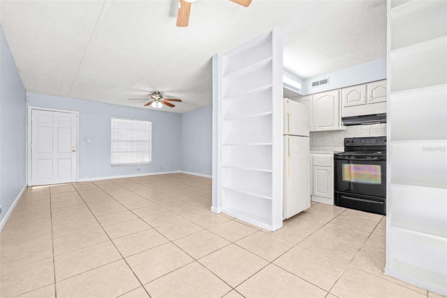
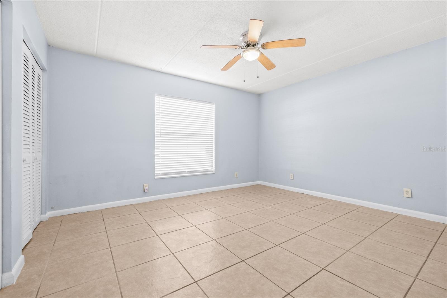
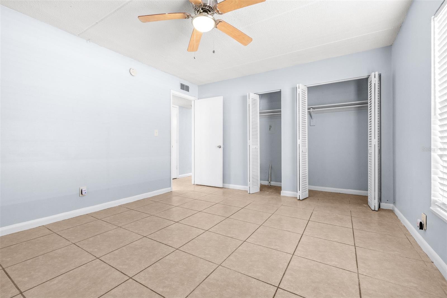
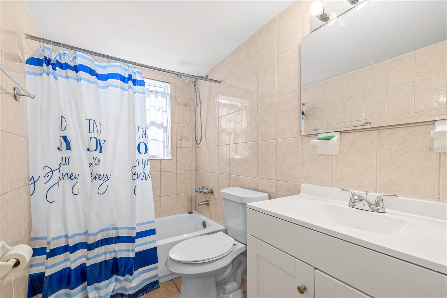
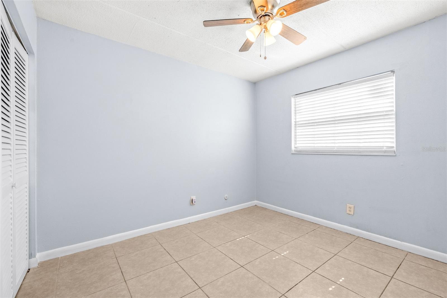
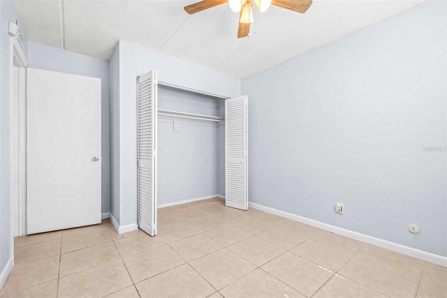
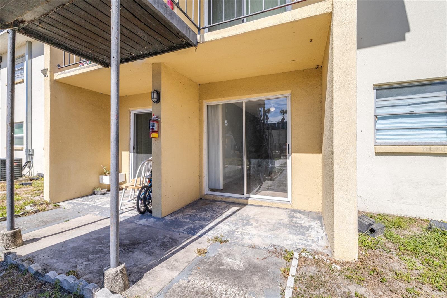
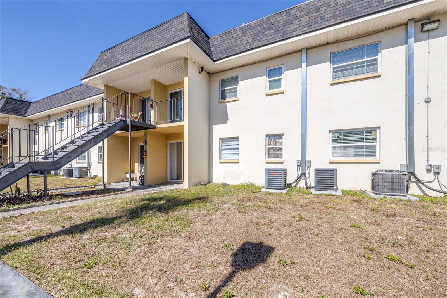
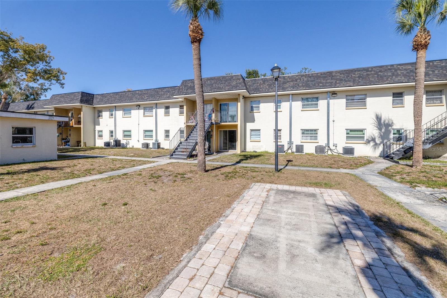
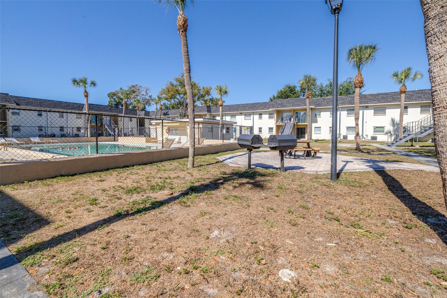
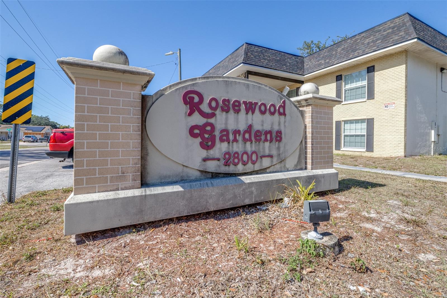
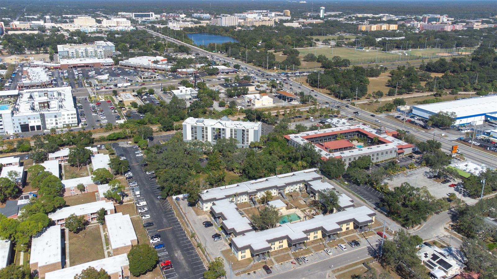
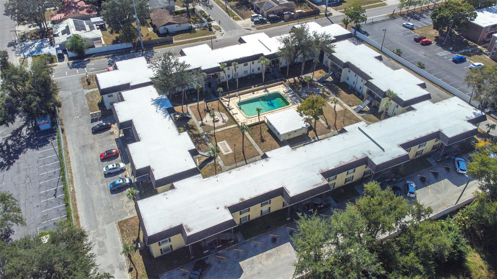
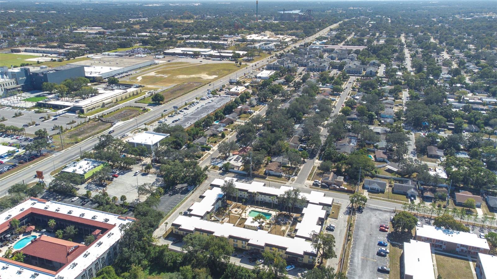
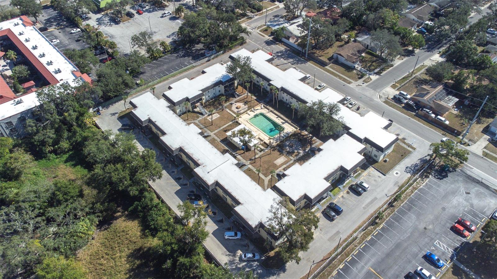
- MLS#: TB8444926 ( Residential )
- Street Address: 2800 113th Avenue 115
- Viewed: 101
- Price: $129,000
- Price sqft: $144
- Waterfront: No
- Year Built: 1983
- Bldg sqft: 893
- Bedrooms: 2
- Total Baths: 1
- Full Baths: 1
- Days On Market: 115
- Additional Information
- Geolocation: 28.0513 / -82.4279
- County: HILLSBOROUGH
- City: TAMPA
- Zipcode: 33612
- Subdivision: Rosewood Gardens A Condonminiu
- Building: Rosewood Gardens A Condonminiu
- Elementary School: Witter
- Middle School: Dr Carter G Woodson K
- High School: Wharton
- Provided by: BLUE PEAK REALTY LLC
- Contact: Matt Pereira
- 727-777-7100

- DMCA Notice
-
DescriptionThis well maintained first floor condo is centrally located near USF campus. It has 2 bedrooms, 1 bathroom, block construction, and an open floor plan with living/dining combo. Tile flooring in all living areas and fresh paint throughout. The kitchen has plenty of cabinet space and a new window. Sliding glass door opens to the patio, community pool, and barbecue area. Spacious bedrooms with large closets. Hallway bathroom has updated vanity with stone counter, bathtub, and tiled walls/shower. Updated ceiling fans. Fresh paint throughout. AC installed May 2022. Roof replaced in the last 2 3 years. Community courtyard is fully fenced and gated. Minutes to I 275, USF, hospital, University Mall, Busch Gardens, Adventure Island, schools, parks, and major roads. Condo fee includes water, sewer, and trash. Great rental potential for investors as its located across the street from Pepsi Co and Yuengling Brewery.
All
Similar
Features
Appliances
- Range
- Range Hood
- Refrigerator
Association Amenities
- Pool
Home Owners Association Fee
- 0.00
Home Owners Association Fee Includes
- Pool
- Maintenance Structure
- Maintenance Grounds
- Sewer
- Trash
- Water
Association Name
- Rosewood Gardens
Association Phone
- 8135306179
Carport Spaces
- 0.00
Close Date
- 0000-00-00
Cooling
- Central Air
Country
- US
Covered Spaces
- 0.00
Exterior Features
- Courtyard
- Sliding Doors
Flooring
- Tile
Garage Spaces
- 0.00
Heating
- Central
High School
- Wharton-HB
Insurance Expense
- 0.00
Interior Features
- Ceiling Fans(s)
- Eat-in Kitchen
- Living Room/Dining Room Combo
- Thermostat
Legal Description
- ROSEWOOD GARDENS A CONDONMINIUM BUILDING 2 UNIT 115
Levels
- One
Living Area
- 832.00
Middle School
- Dr Carter G Woodson K-8
Area Major
- 33612 - Tampa / Forest Hills
Net Operating Income
- 0.00
Occupant Type
- Vacant
Open Parking Spaces
- 0.00
Other Expense
- 0.00
Parcel Number
- A-17-28-19-432-000002-00115.0
Pets Allowed
- Yes
Property Type
- Residential
Roof
- Shingle
School Elementary
- Witter-HB
Sewer
- Public Sewer
Tax Year
- 2024
Township
- 28
Unit Number
- 115
Utilities
- Cable Connected
- Electricity Connected
- Sewer Connected
- Water Connected
Views
- 101
Virtual Tour Url
- https://www.propertypanorama.com/instaview/stellar/TB8444926
Water Source
- Public
Year Built
- 1983
Zoning Code
- RM-24
Listing Data ©2026 Greater Fort Lauderdale REALTORS®
Listings provided courtesy of The Hernando County Association of Realtors MLS.
Listing Data ©2026 REALTOR® Association of Citrus County
Listing Data ©2026 Royal Palm Coast Realtor® Association
The information provided by this website is for the personal, non-commercial use of consumers and may not be used for any purpose other than to identify prospective properties consumers may be interested in purchasing.Display of MLS data is usually deemed reliable but is NOT guaranteed accurate.
Datafeed Last updated on March 1, 2026 @ 12:00 am
©2006-2026 brokerIDXsites.com - https://brokerIDXsites.com
Sign Up Now for Free!X
Call Direct: Brokerage Office:
Registration Benefits:
- New Listings & Price Reduction Updates sent directly to your email
- Create Your Own Property Search saved for your return visit.
- "Like" Listings and Create a Favorites List
* NOTICE: By creating your free profile, you authorize us to send you periodic emails about new listings that match your saved searches and related real estate information.If you provide your telephone number, you are giving us permission to call you in response to this request, even if this phone number is in the State and/or National Do Not Call Registry.
Already have an account? Login to your account.
