Share this property:
Contact Julie Ann Ludovico
Schedule A Showing
Request more information
- Home
- Property Search
- Search results
- 15303 Eaton Court, TAMPA, FL 33647
Property Photos
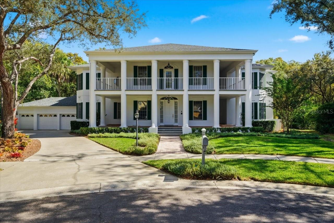

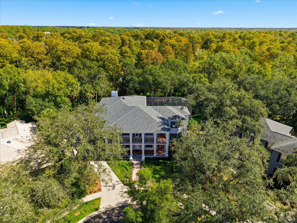
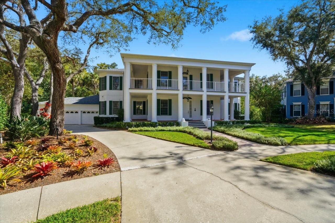
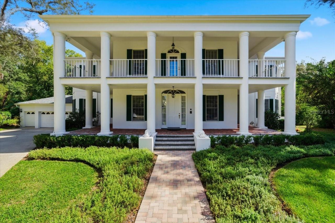
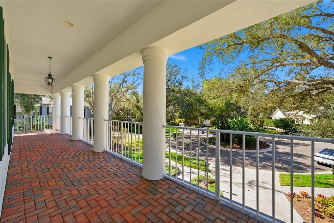
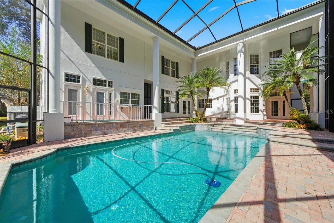
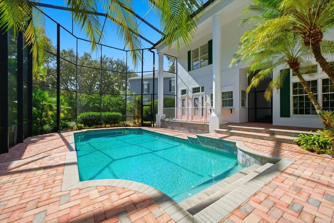
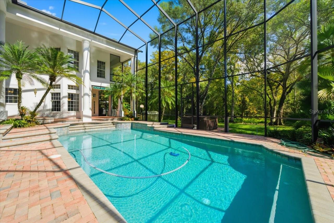
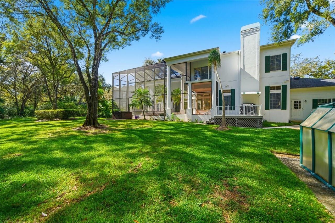
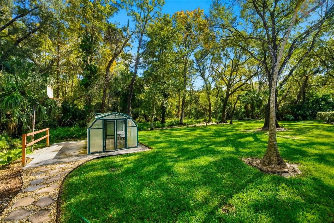
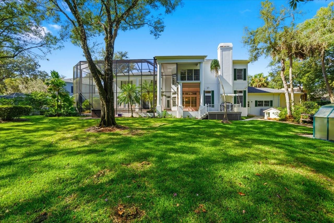

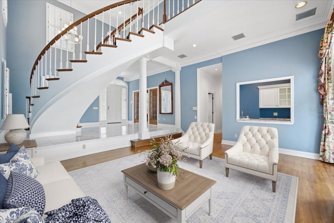
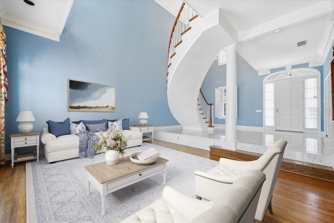



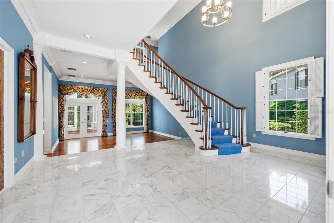


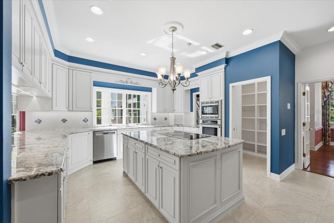
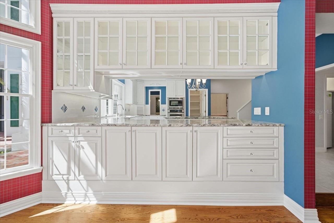
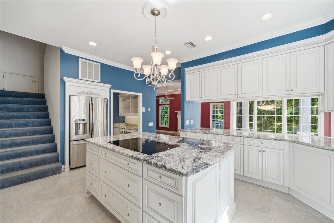
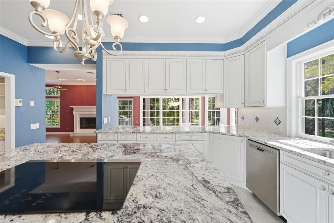
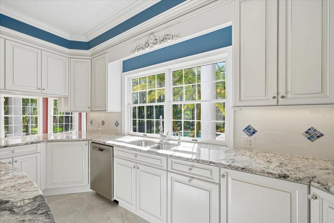
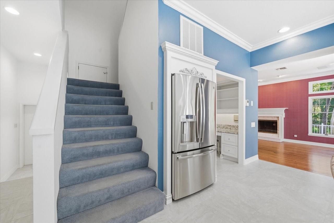
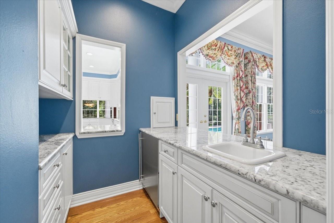

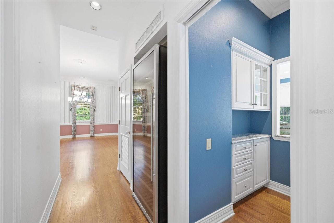
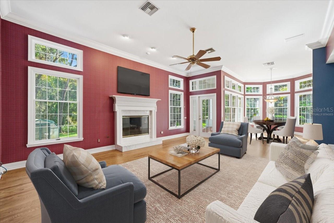


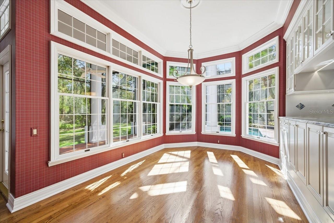

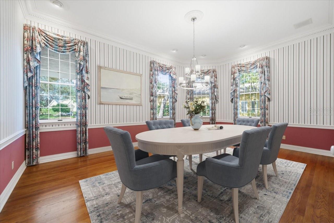
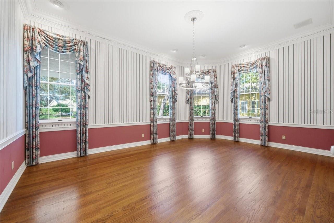
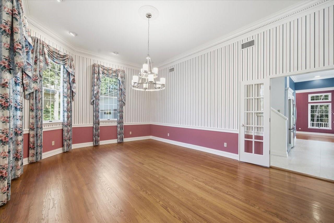

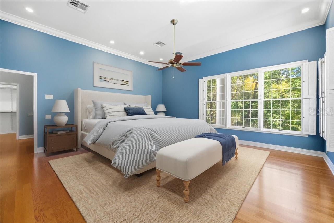

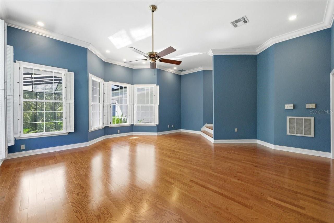
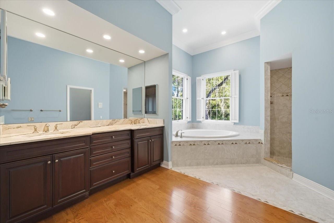
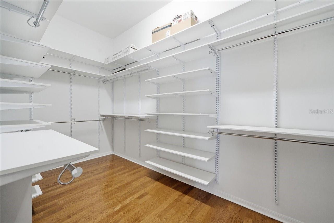
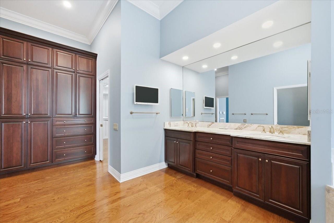
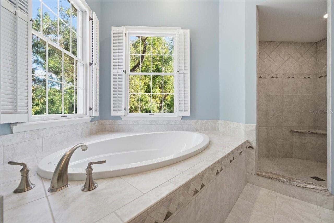
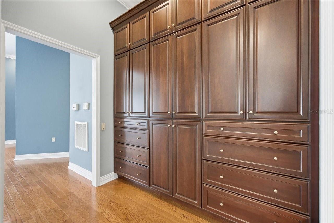
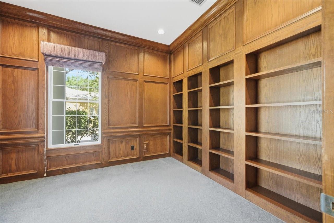
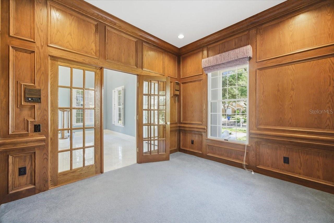
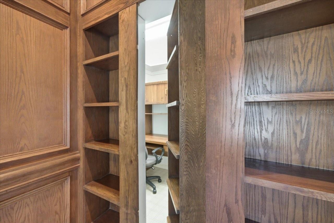
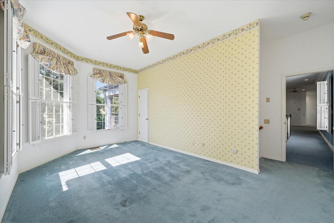

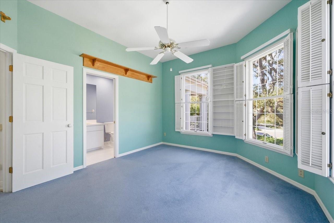

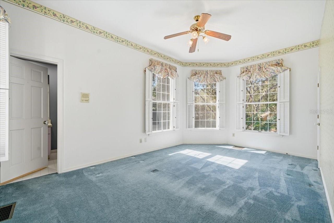
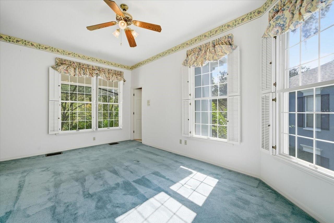
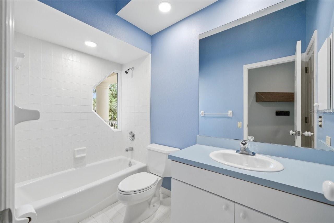
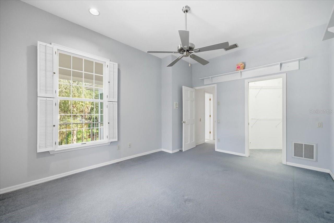
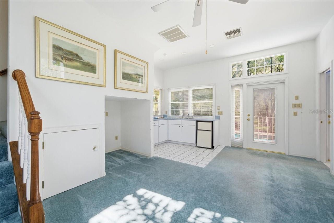
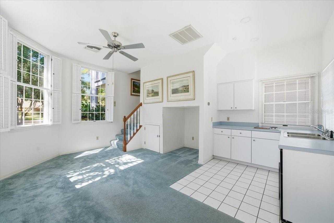
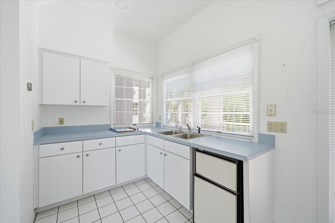
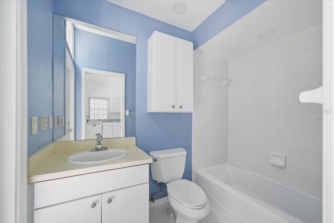
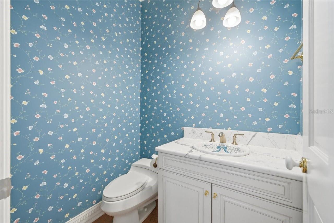
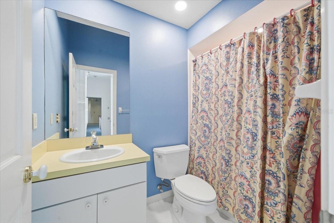
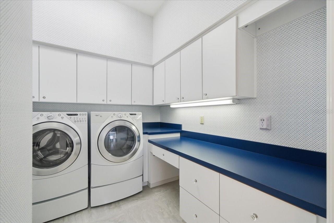

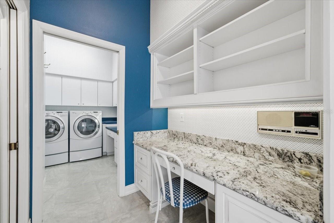
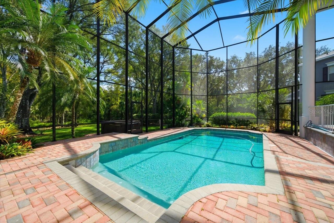
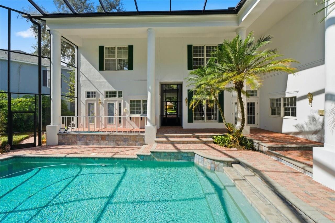

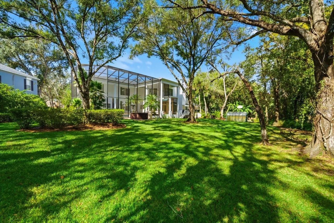
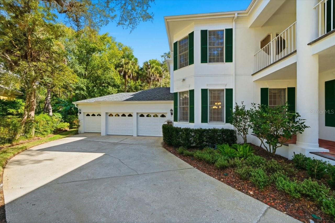
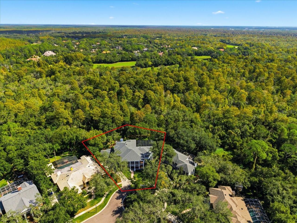
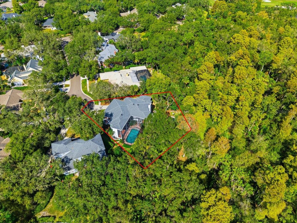

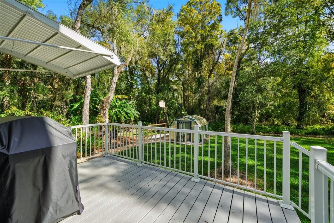
- MLS#: TB8445737 ( Residential )
- Street Address: 15303 Eaton Court
- Viewed: 8
- Price: $1,700,000
- Price sqft: $193
- Waterfront: No
- Year Built: 1989
- Bldg sqft: 8817
- Bedrooms: 4
- Total Baths: 6
- Full Baths: 5
- 1/2 Baths: 1
- Garage / Parking Spaces: 3
- Days On Market: 8
- Additional Information
- Geolocation: 28.0895 / -82.3918
- County: HILLSBOROUGH
- City: TAMPA
- Zipcode: 33647
- Subdivision: A Rep Of Tampa Palms
- Elementary School: Tampa Palms
- Middle School: Liberty
- High School: Freedom
- Provided by: COLDWELL BANKER REALTY

- DMCA Notice
-
DescriptionOne or more photo(s) has been virtually staged. Stately Antebellum Inspired Estate in Tampa Palms Nestled on a peaceful cul de sac in the beautiful Tampa Palms community, this stunning 4 bedroom, 5.5 bath residence with office, in law apartment, and 3 car garage blends Southern charm with modern luxury. From its stately columned faade to its sweeping conservation views, every detail of this home reflects elegance and thoughtful design. Inside, the spacious floor plan offers both grand entertaining spaces and intimate retreats. The elegant kitchen features a large center island, abundant cabinetry, walk in pantry, and a butlers pantryperfect for hosting gatherings. The adjoining family room and dinette area open to the outdoor living space, where a sparkling pool in the screened lanai and a spa in the backyard overlook serene, wooded views. The luxurious primary suite is a true sanctuary, complete with a private sitting area, spa style bath with dual vanities, walk in shower, and garden tub. A massive built in closet system and additional walk in closet provide exceptional storage. Each secondary bedroom offers en suite access and generous closet space, while the in law apartment (one of the four bedrooms) includes its own entrance, living area and 2 full baths for added comfort and privacy. The executive office offers built in shelving and hidden room behind one of the bookcases. The home offers abundant storage throughout, and a beautifully landscaped setting.
All
Similar
Features
Appliances
- Built-In Oven
- Cooktop
- Dishwasher
- Electric Water Heater
- Microwave
- Refrigerator
- Wine Refrigerator
Home Owners Association Fee
- 387.00
Association Name
- Tampa Palms Owners Assn
Association Phone
- 813-997-3337
Carport Spaces
- 0.00
Close Date
- 0000-00-00
Cooling
- Central Air
Country
- US
Covered Spaces
- 0.00
Exterior Features
- Balcony
- French Doors
- Lighting
- Sidewalk
Flooring
- Carpet
- Tile
- Wood
Garage Spaces
- 3.00
Heating
- Central
- Electric
High School
- Freedom-HB
Insurance Expense
- 0.00
Interior Features
- Built-in Features
- Ceiling Fans(s)
- Central Vaccum
- Crown Molding
- High Ceilings
- Kitchen/Family Room Combo
- PrimaryBedroom Upstairs
- Solid Wood Cabinets
- Stone Counters
- Walk-In Closet(s)
- Wet Bar
Legal Description
- A REPLAT OF TAMPA PALMS UNIT 1B LOT 6 BLOCK 113
Levels
- Two
Living Area
- 5210.00
Middle School
- Liberty-HB
Area Major
- 33647 - Tampa / Tampa Palms
Net Operating Income
- 0.00
Occupant Type
- Owner
Open Parking Spaces
- 0.00
Other Expense
- 0.00
Parcel Number
- A-34-27-19-1DT-000113-00006.0
Pets Allowed
- Yes
Pool Features
- Gunite
- In Ground
- Outside Bath Access
- Screen Enclosure
Possession
- Close Of Escrow
Property Type
- Residential
Roof
- Shingle
School Elementary
- Tampa Palms-HB
Sewer
- Public Sewer
Tax Year
- 2024
Township
- 27
Utilities
- BB/HS Internet Available
- Electricity Available
- Electricity Connected
- Public
Water Source
- Public
Year Built
- 1989
Zoning Code
- CU
Listing Data ©2025 Greater Fort Lauderdale REALTORS®
Listings provided courtesy of The Hernando County Association of Realtors MLS.
Listing Data ©2025 REALTOR® Association of Citrus County
Listing Data ©2025 Royal Palm Coast Realtor® Association
The information provided by this website is for the personal, non-commercial use of consumers and may not be used for any purpose other than to identify prospective properties consumers may be interested in purchasing.Display of MLS data is usually deemed reliable but is NOT guaranteed accurate.
Datafeed Last updated on November 16, 2025 @ 12:00 am
©2006-2025 brokerIDXsites.com - https://brokerIDXsites.com
Sign Up Now for Free!X
Call Direct: Brokerage Office: Mobile: 352.442.9386
Registration Benefits:
- New Listings & Price Reduction Updates sent directly to your email
- Create Your Own Property Search saved for your return visit.
- "Like" Listings and Create a Favorites List
* NOTICE: By creating your free profile, you authorize us to send you periodic emails about new listings that match your saved searches and related real estate information.If you provide your telephone number, you are giving us permission to call you in response to this request, even if this phone number is in the State and/or National Do Not Call Registry.
Already have an account? Login to your account.
