Share this property:
Contact Julie Ann Ludovico
Schedule A Showing
Request more information
- Home
- Property Search
- Search results
- 7904 Woodlynne Avenue, TAMPA, FL 33614
Property Photos
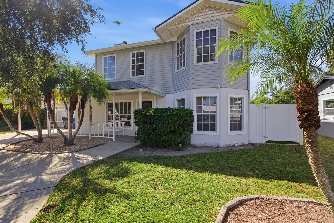

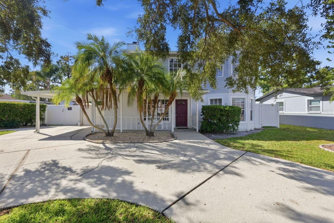
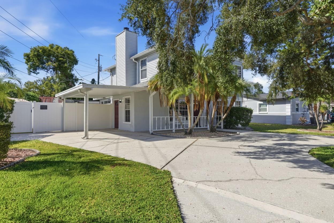
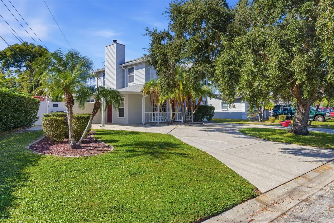
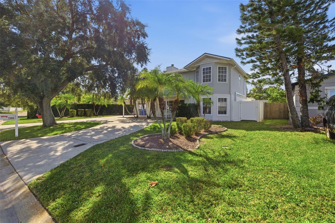
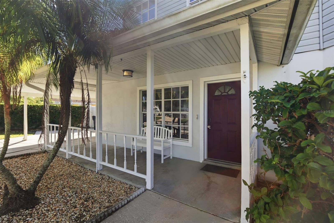
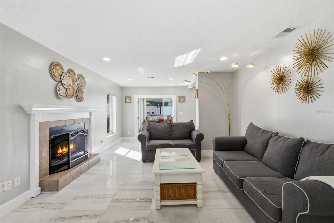
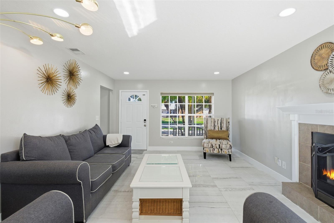
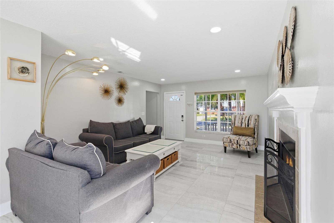
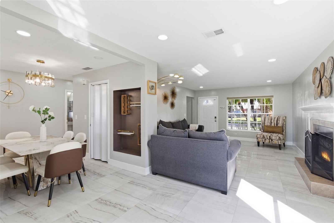
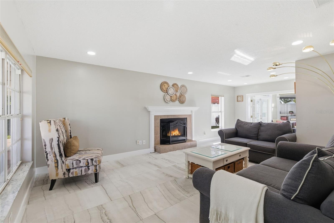
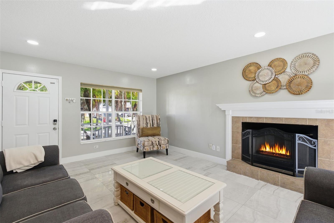
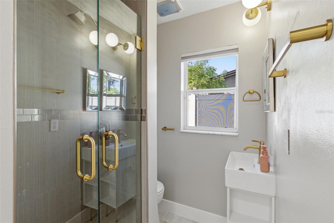
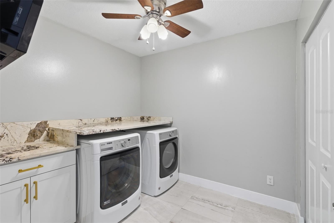
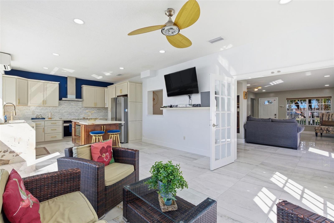
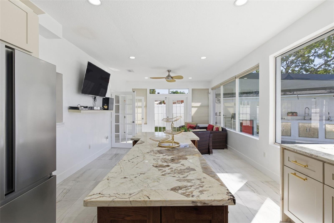
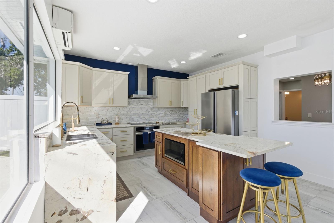
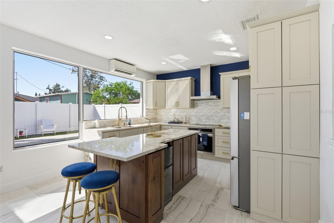
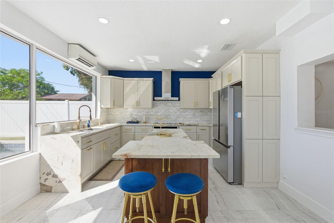
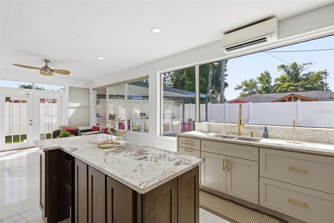
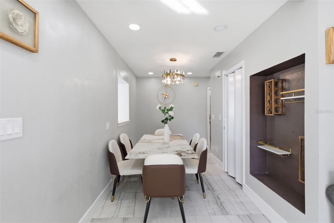
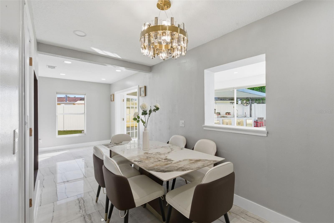
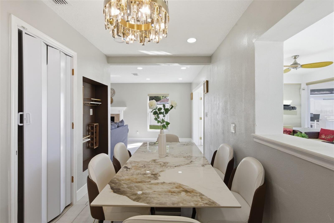
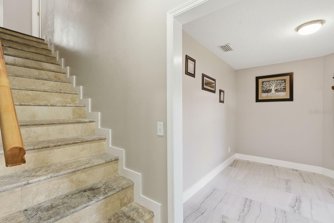
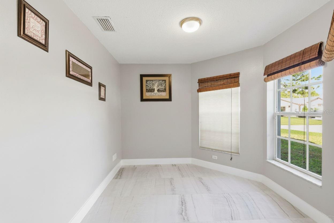
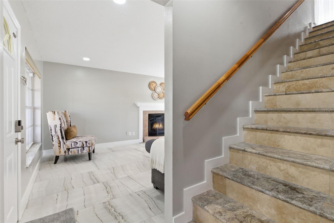
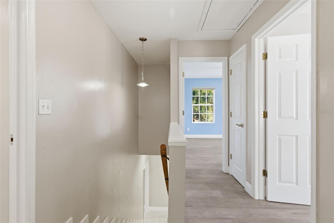
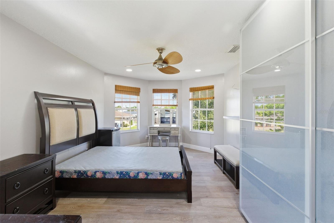
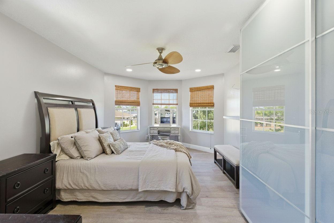
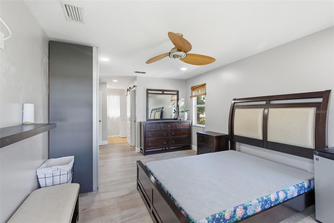
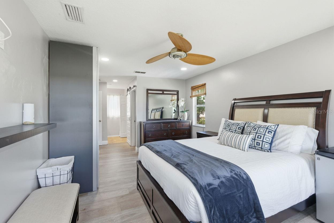
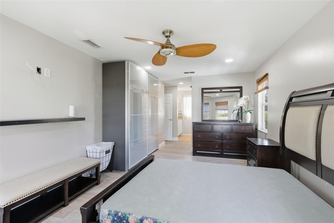
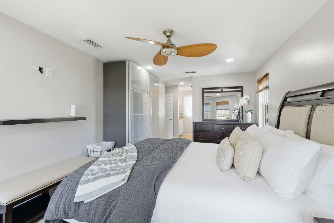
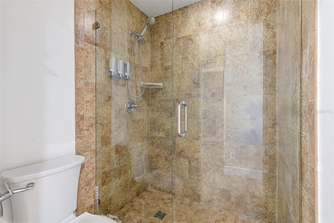
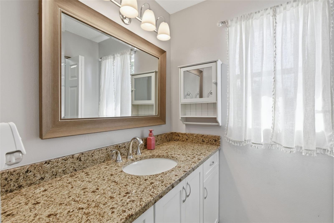
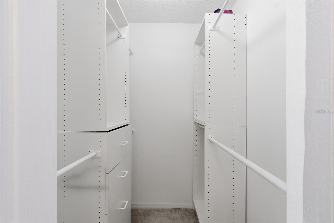
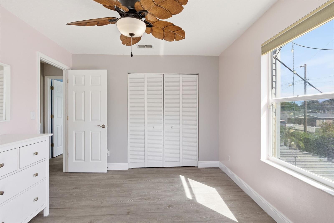
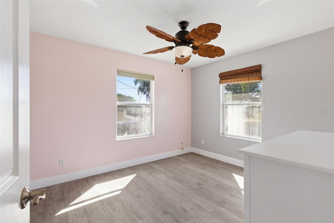
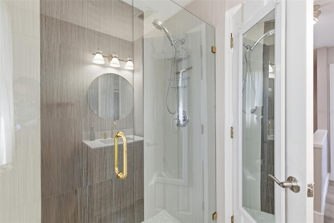
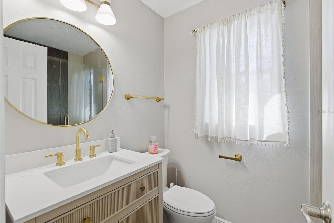
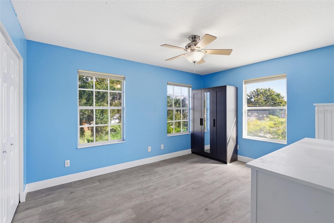
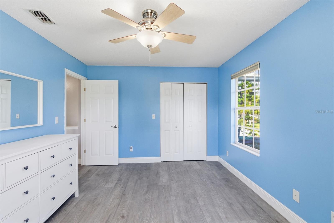
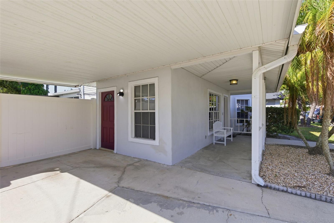
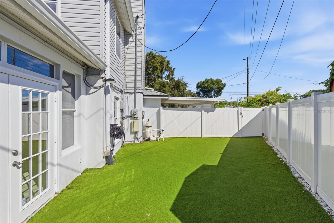
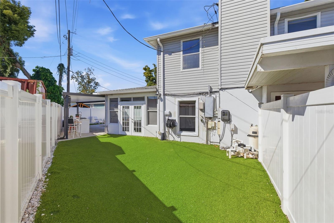
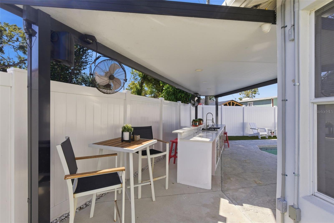
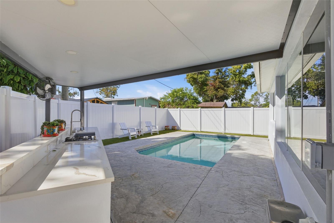
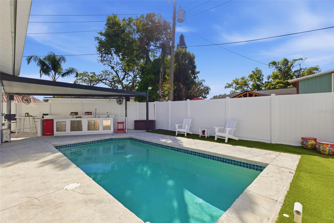
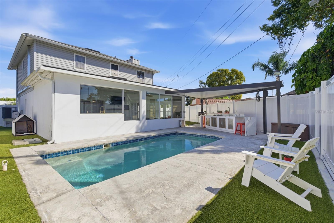
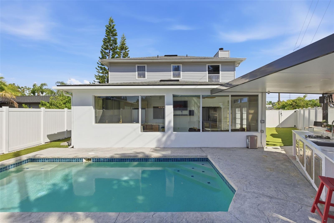
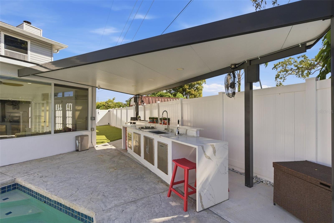
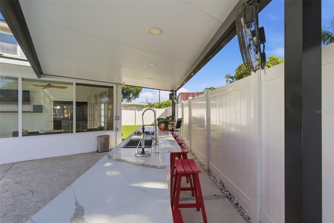
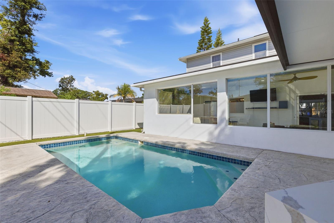
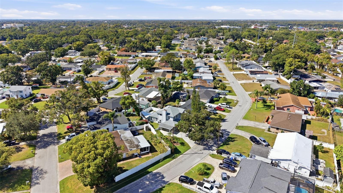
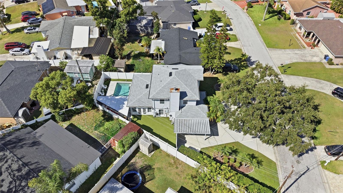
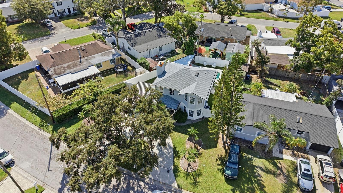
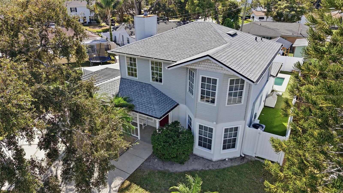
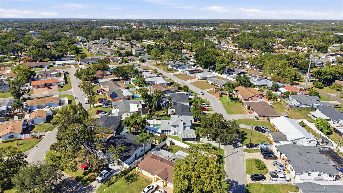
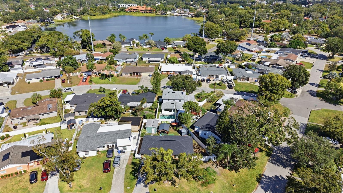
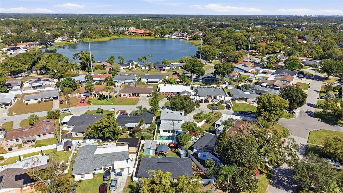
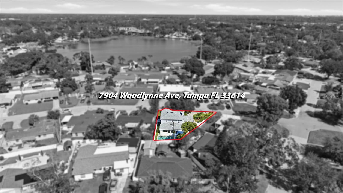
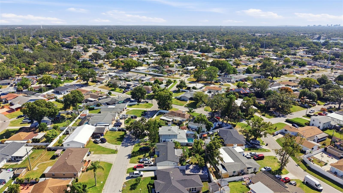
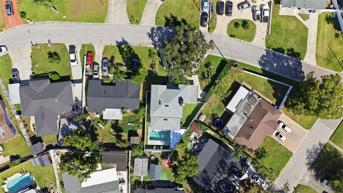
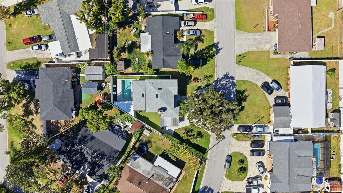
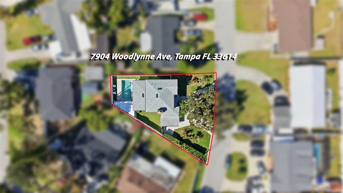
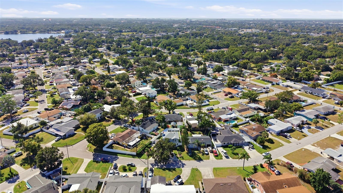
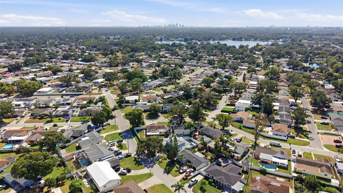
- MLS#: TB8446503 ( Residential )
- Street Address: 7904 Woodlynne Avenue
- Viewed: 17
- Price: $560,000
- Price sqft: $233
- Waterfront: No
- Year Built: 1996
- Bldg sqft: 2403
- Bedrooms: 4
- Total Baths: 3
- Full Baths: 3
- Garage / Parking Spaces: 1
- Days On Market: 6
- Additional Information
- Geolocation: 28.0206 / -82.4945
- County: HILLSBOROUGH
- City: TAMPA
- Zipcode: 33614
- Subdivision: Grove Park Estates
- Elementary School: Oak Grove Elem
- Middle School: Memorial
- High School: Hillsborough
- Provided by: FRIENDS REALTY LLC
- Contact: Elsy Ramos
- 813-464-1640

- DMCA Notice
-
DescriptionDiscover this beautifully 4 bedroom, 3 bathroom home in one most desirable neighborhoods perfectly positioned just minutes from downtown, Raymond James Stadium, and Tampa International Airport. Every detail has been thoughtfully updated to combine comfort, style, and lasting quality. The entry sitting area sets a warm tone that flows seamlessly into the main living spaces, accented by fresh interior and exterior paint . This home has been meticulously maintained and thoughtfully upgraded , roof (2022), A/C system (2023). Enjoy outdoor living year round from the charming front porch or the screened pool in the back both perfect for morning coffee or evening relaxation.. Dont miss your chance to make it yours schedule your private showing today!
All
Similar
Features
Appliances
- Convection Oven
- Range
- Refrigerator
- Washer
- Wine Refrigerator
Home Owners Association Fee
- 0.00
Carport Spaces
- 1.00
Close Date
- 0000-00-00
Cooling
- Central Air
Country
- US
Covered Spaces
- 0.00
Exterior Features
- Other
- Sidewalk
Fencing
- Fenced
Flooring
- Carpet
- Tile
- Vinyl
Garage Spaces
- 0.00
Heating
- Central
High School
- Hillsborough-HB
Insurance Expense
- 0.00
Interior Features
- Ceiling Fans(s)
- Living Room/Dining Room Combo
- Open Floorplan
- Split Bedroom
- Walk-In Closet(s)
- Window Treatments
Legal Description
- GROVE PARK ESTATES UNIT NO 7 LOT 8 BLOCK 14
Levels
- Two
Living Area
- 2030.00
Middle School
- Memorial-HB
Area Major
- 33614 - Tampa
Net Operating Income
- 0.00
Occupant Type
- Owner
Open Parking Spaces
- 0.00
Other Expense
- 0.00
Parcel Number
- U-27-28-18-15U-000014-00008.0
Pool Features
- In Ground
- Screen Enclosure
Property Type
- Residential
Roof
- Shingle
School Elementary
- Oak Grove Elem
Sewer
- Public Sewer
Tax Year
- 2025
Township
- 28
Utilities
- Cable Connected
- Electricity Connected
- Sewer Connected
- Water Connected
Views
- 17
Virtual Tour Url
- https://www.propertypanorama.com/instaview/stellar/TB8446503
Water Source
- Public
Year Built
- 1996
Zoning Code
- RSC-6
Listing Data ©2025 Greater Fort Lauderdale REALTORS®
Listings provided courtesy of The Hernando County Association of Realtors MLS.
Listing Data ©2025 REALTOR® Association of Citrus County
Listing Data ©2025 Royal Palm Coast Realtor® Association
The information provided by this website is for the personal, non-commercial use of consumers and may not be used for any purpose other than to identify prospective properties consumers may be interested in purchasing.Display of MLS data is usually deemed reliable but is NOT guaranteed accurate.
Datafeed Last updated on November 16, 2025 @ 12:00 am
©2006-2025 brokerIDXsites.com - https://brokerIDXsites.com
Sign Up Now for Free!X
Call Direct: Brokerage Office: Mobile: 352.442.9386
Registration Benefits:
- New Listings & Price Reduction Updates sent directly to your email
- Create Your Own Property Search saved for your return visit.
- "Like" Listings and Create a Favorites List
* NOTICE: By creating your free profile, you authorize us to send you periodic emails about new listings that match your saved searches and related real estate information.If you provide your telephone number, you are giving us permission to call you in response to this request, even if this phone number is in the State and/or National Do Not Call Registry.
Already have an account? Login to your account.
