Share this property:
Contact Julie Ann Ludovico
Schedule A Showing
Request more information
- Home
- Property Search
- Search results
- 11312 62nd Street N, PINELLAS PARK, FL 33782
Property Photos
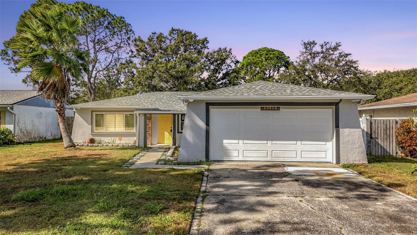

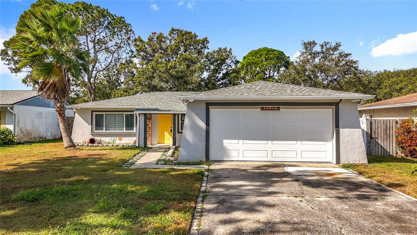
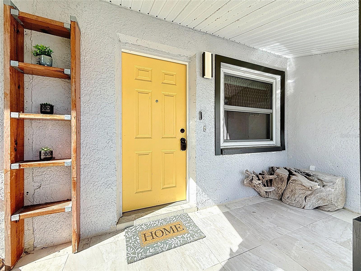
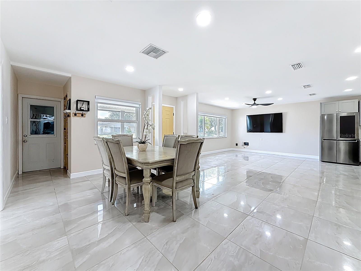
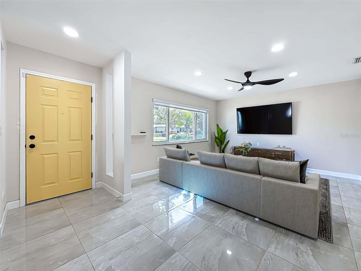
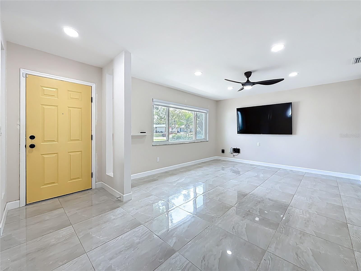
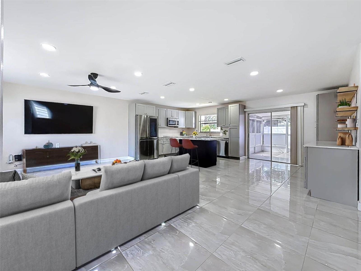
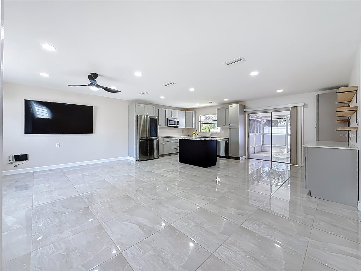
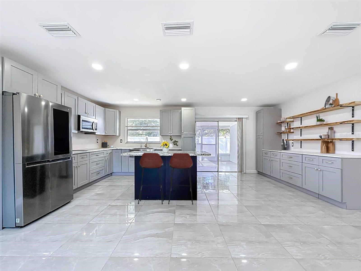
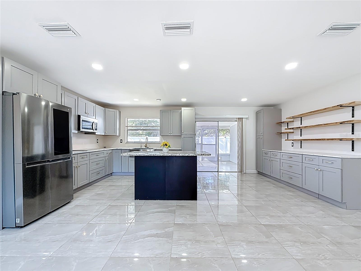
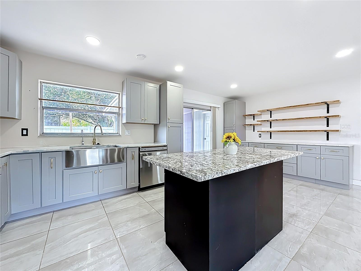
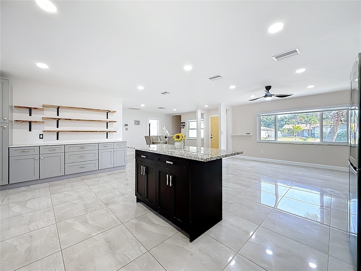
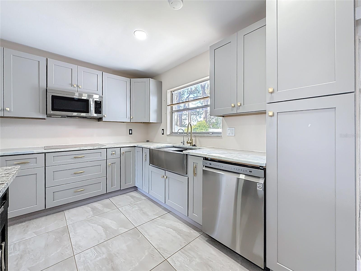
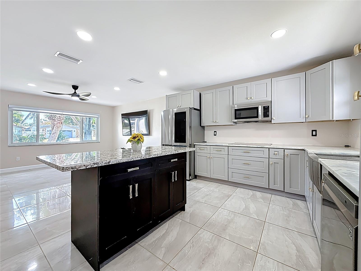
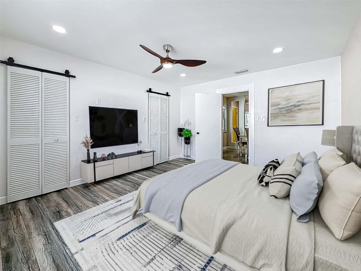
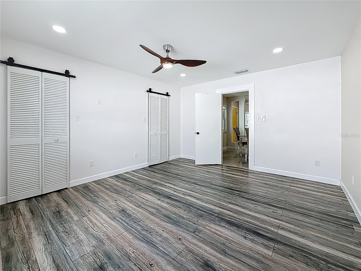
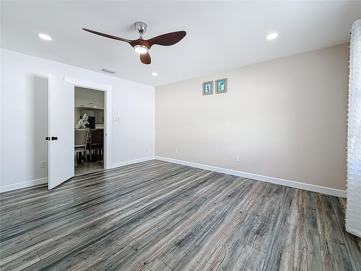
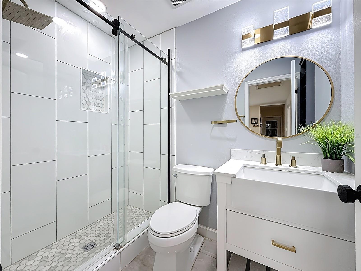
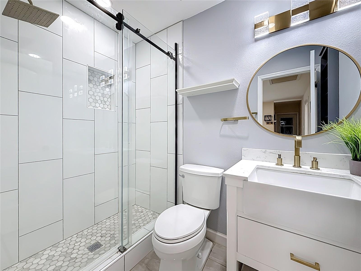
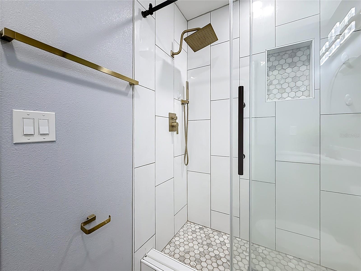
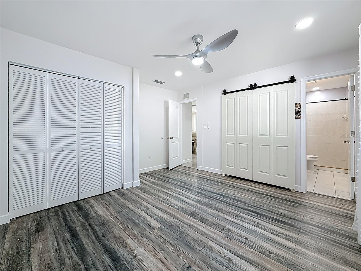
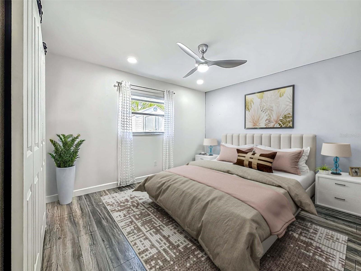
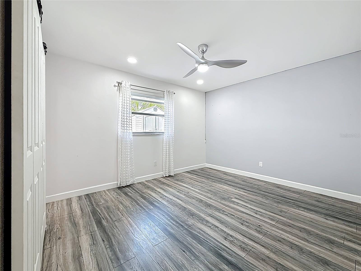
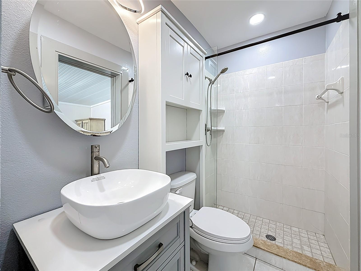
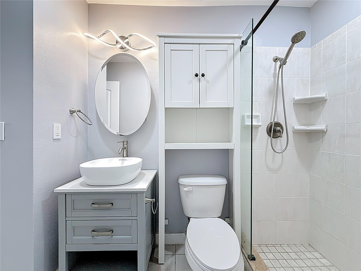
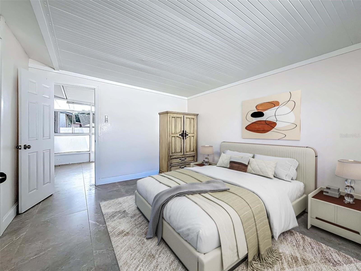
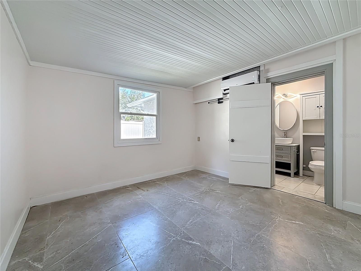
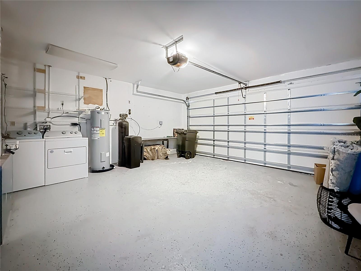
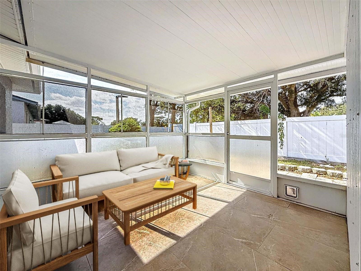
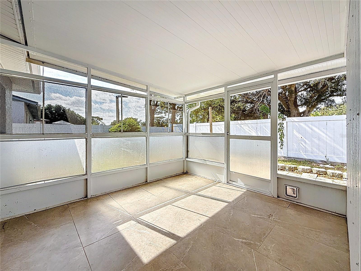
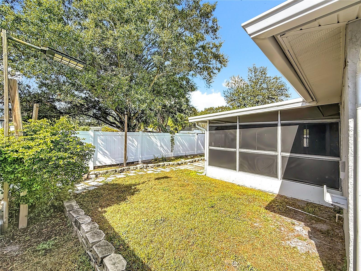
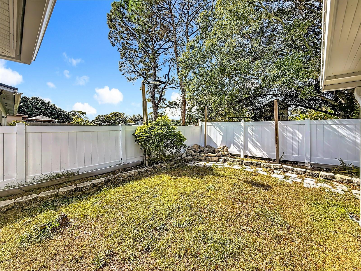
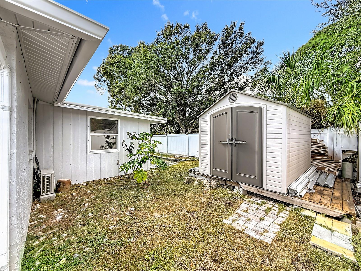
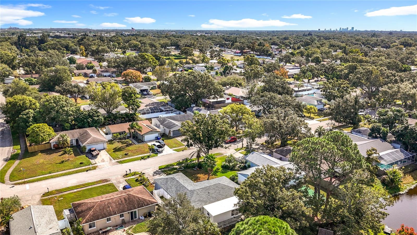
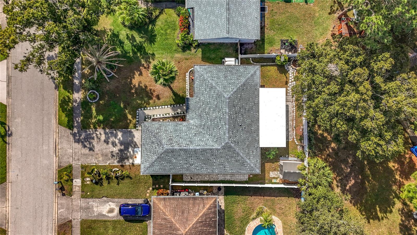
- MLS#: TB8447318 ( Residential )
- Street Address: 11312 62nd Street N
- Viewed: 15
- Price: $389,900
- Price sqft: $192
- Waterfront: No
- Year Built: 1979
- Bldg sqft: 2036
- Bedrooms: 3
- Total Baths: 2
- Full Baths: 2
- Garage / Parking Spaces: 2
- Days On Market: 7
- Additional Information
- Geolocation: 27.8746 / -82.7209
- County: PINELLAS
- City: PINELLAS PARK
- Zipcode: 33782
- Subdivision: Autumn Run
- Elementary School: Cross Bayou
- Middle School: Fitzgerald
- High School: Pinellas Park
- Provided by: CAPSTONE REALTY & ASSOCIATES
- Contact: Mindy Nguyen
- 727-301-7855

- DMCA Notice
-
DescriptionOne or more photo(s) has been virtually staged. Welcome to this beautiful, completely renovated 3 bedroom, 2 bathroom home with an oversized 2 car garage in a quiet neighborhood, featuring modern updates throughout. Inside, the open concept kitchen seamlessly flows into the dining and family rooms, ideal for hosting gatherings or everyday living. The kitchen has ample storage, a beautiful stone island, marble stone countertops, and plenty of cabinets.The home boasts new luxury vinyl flooring in bedrooms and elegant tiles throughout, adding a clean, modern touch. You'll find a new kitchen, new bathrooms, new flooring, freshly painted interior and exterior, recessed lighting, fans and so much more. The roof, A/C, and energy saving water heater were replaced in 2024, so you won't have to worry about them for a long time. The living room features hurricane/storm rated windows. The home also comes with a newer water softener (2024), eliminating concerns about hard water. The attic has spray foam insulation, a highly effective way to save energy. Duct work was also redone in 2024, new PTO flat roof was installed in 2024 and electrical PANEL ( 2024). The screened lanai is perfect for relaxing outdoors without worrying about the sun or bugs. The fully fenced backyard is ideal for pets, children, or added privacy. Located in central Pinellas County, the home provides easy access to airports, beaches, and other famous Pinellas attractions.
All
Similar
Features
Appliances
- Cooktop
- Dishwasher
- Dryer
- Freezer
- Microwave
- Water Softener
Home Owners Association Fee
- 0.00
Carport Spaces
- 0.00
Close Date
- 0000-00-00
Cooling
- Central Air
Country
- US
Covered Spaces
- 0.00
Exterior Features
- Lighting
- Private Mailbox
- Rain Gutters
- Sidewalk
Flooring
- Laminate
- Tile
Furnished
- Unfurnished
Garage Spaces
- 2.00
Heating
- Central
High School
- Pinellas Park High-PN
Insurance Expense
- 0.00
Interior Features
- Ceiling Fans(s)
- Eat-in Kitchen
- Open Floorplan
Legal Description
- AUTUMN RUN UNIT 2 LOT 146
Levels
- One
Living Area
- 1196.00
Lot Features
- City Limits
Middle School
- Fitzgerald Middle-PN
Area Major
- 33782 - Pinellas Park
Net Operating Income
- 0.00
Occupant Type
- Tenant
Open Parking Spaces
- 0.00
Other Expense
- 0.00
Other Structures
- Shed(s)
Parcel Number
- 17-30-16-01774-000-1460
Pets Allowed
- Yes
Property Type
- Residential
Roof
- Shingle
School Elementary
- Cross Bayou Elementary-PN
Sewer
- Public Sewer
Tax Year
- 2024
Township
- 30
Utilities
- BB/HS Internet Available
- Electricity Available
- Phone Available
Views
- 15
Virtual Tour Url
- https://www.propertypanorama.com/instaview/stellar/TB8447318
Water Source
- Public
Year Built
- 1979
Listing Data ©2025 Greater Fort Lauderdale REALTORS®
Listings provided courtesy of The Hernando County Association of Realtors MLS.
Listing Data ©2025 REALTOR® Association of Citrus County
Listing Data ©2025 Royal Palm Coast Realtor® Association
The information provided by this website is for the personal, non-commercial use of consumers and may not be used for any purpose other than to identify prospective properties consumers may be interested in purchasing.Display of MLS data is usually deemed reliable but is NOT guaranteed accurate.
Datafeed Last updated on November 21, 2025 @ 12:00 am
©2006-2025 brokerIDXsites.com - https://brokerIDXsites.com
Sign Up Now for Free!X
Call Direct: Brokerage Office: Mobile: 352.442.9386
Registration Benefits:
- New Listings & Price Reduction Updates sent directly to your email
- Create Your Own Property Search saved for your return visit.
- "Like" Listings and Create a Favorites List
* NOTICE: By creating your free profile, you authorize us to send you periodic emails about new listings that match your saved searches and related real estate information.If you provide your telephone number, you are giving us permission to call you in response to this request, even if this phone number is in the State and/or National Do Not Call Registry.
Already have an account? Login to your account.
