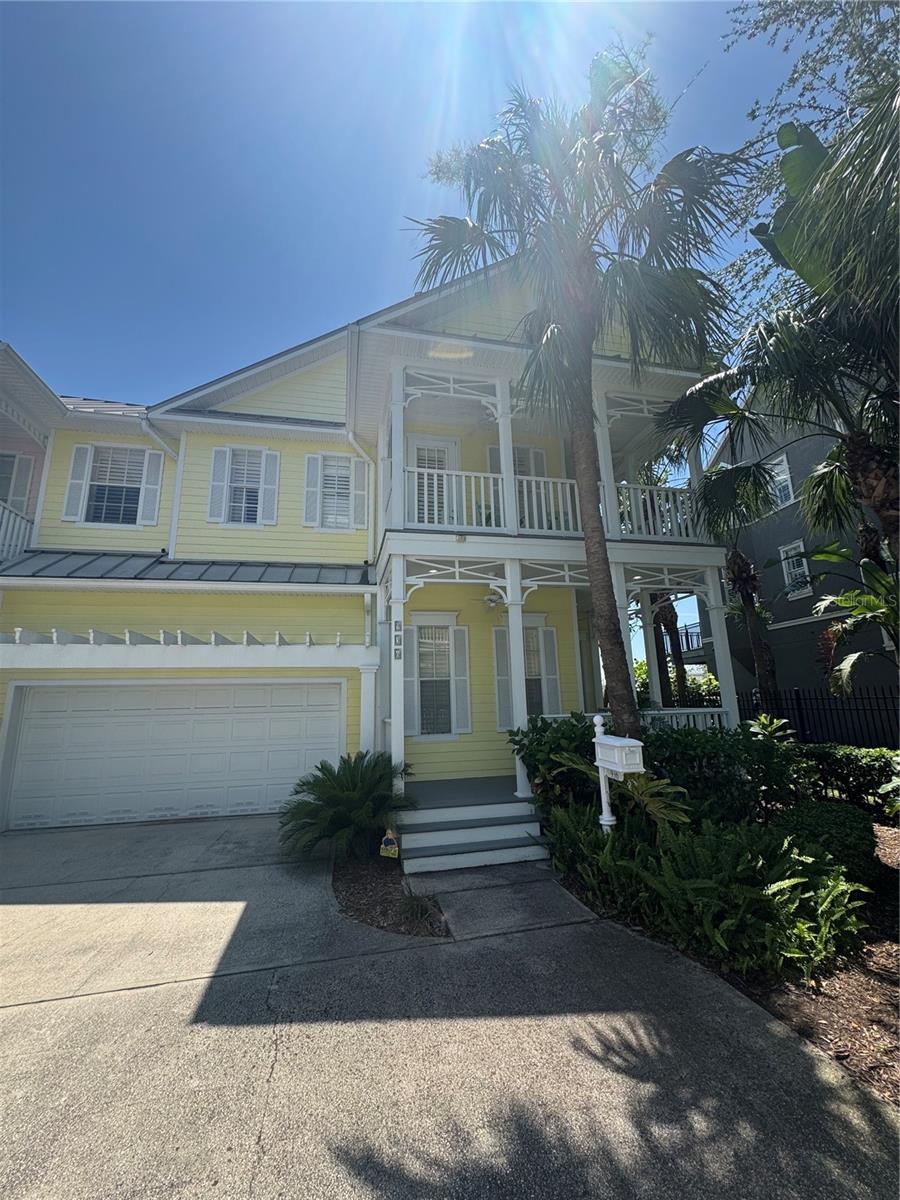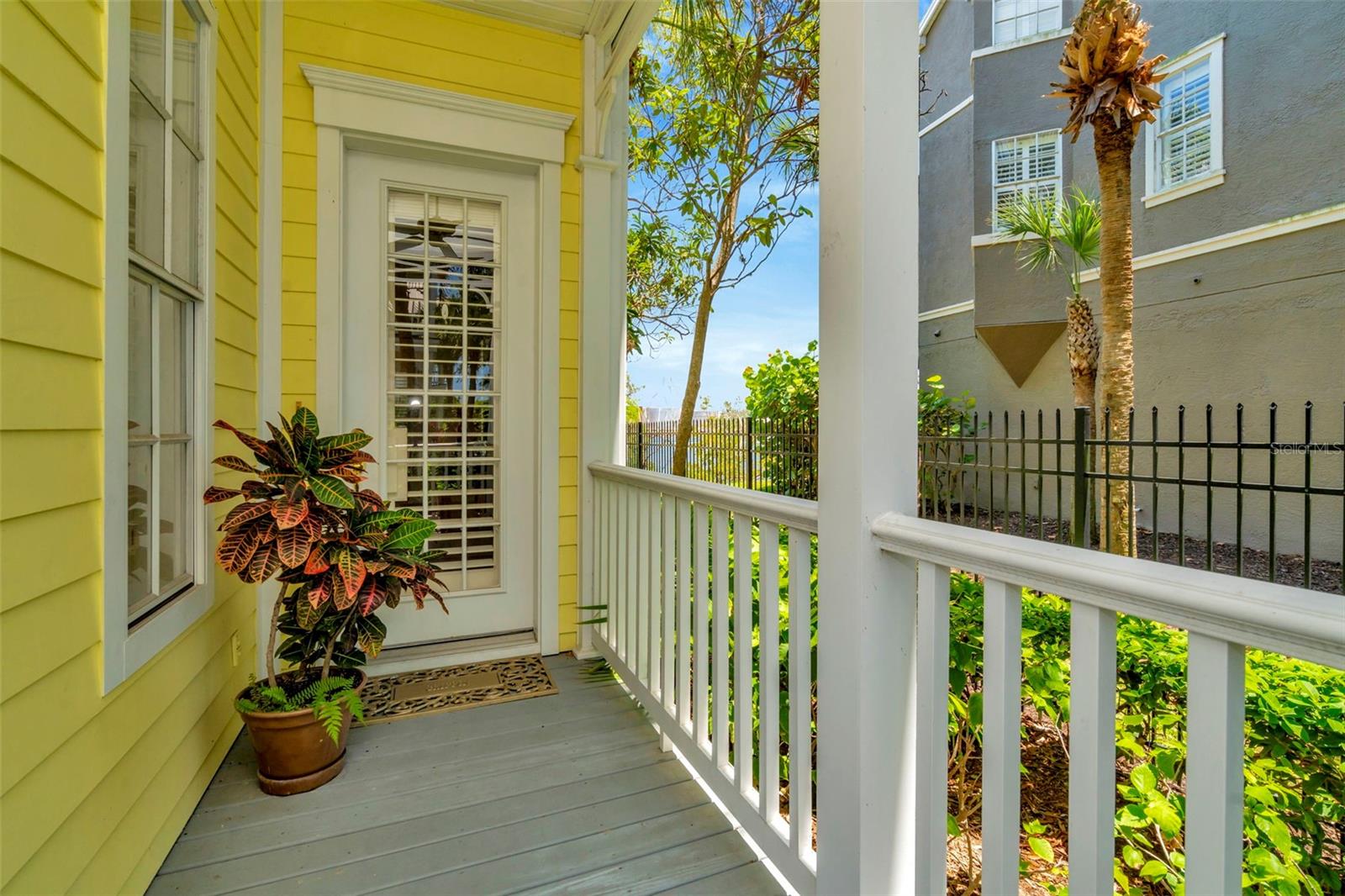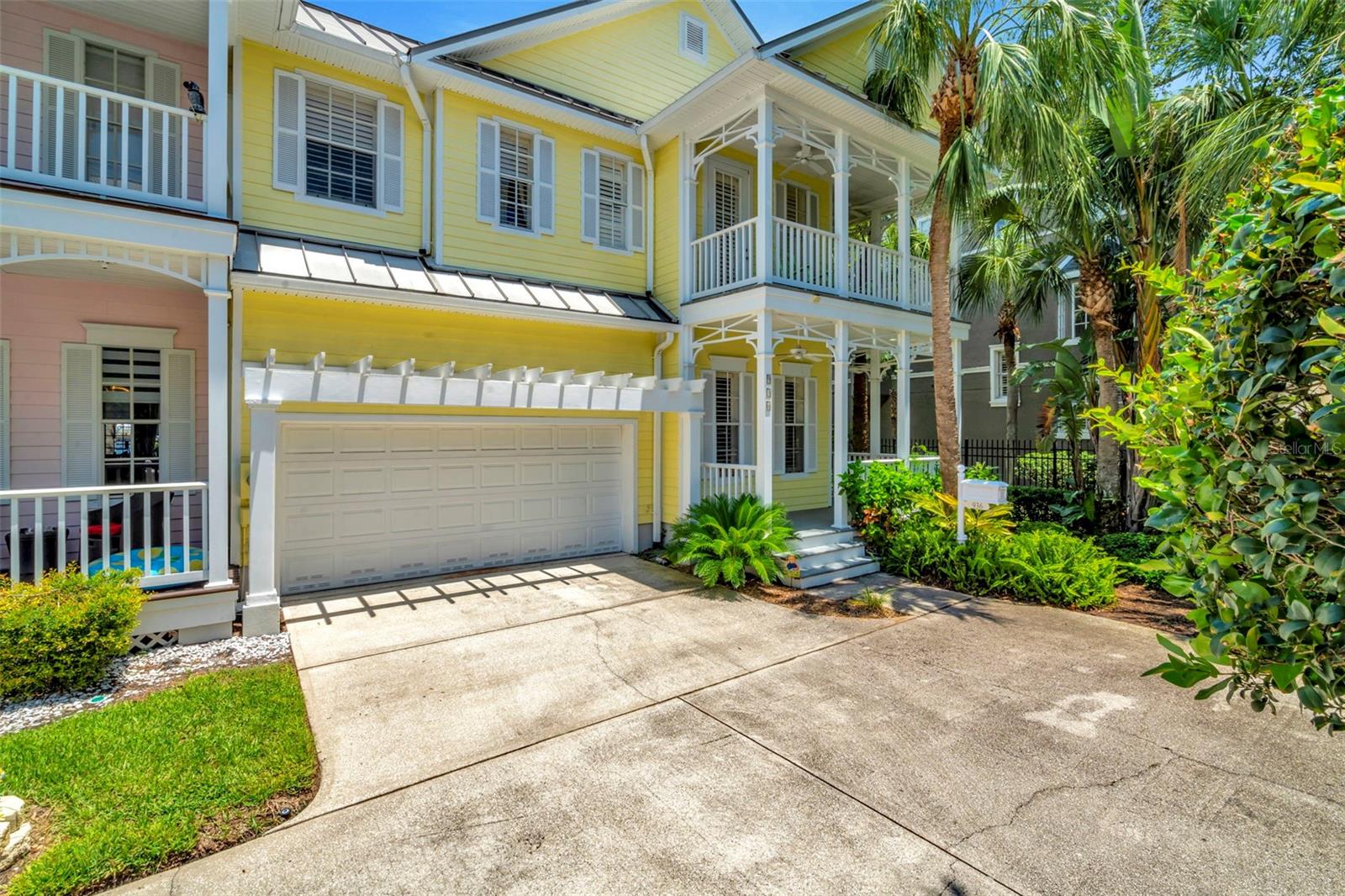Share this property:
Contact Julie Ann Ludovico
Schedule A Showing
Request more information
- Home
- Property Search
- Search results
- 936 Hemingway Circle, TAMPA, FL 33602
Property Photos


























































- MLS#: C7510373 ( Residential )
- Street Address: 936 Hemingway Circle
- Viewed: 24
- Price: $1,500,000
- Price sqft: $430
- Waterfront: No
- Year Built: 2002
- Bldg sqft: 3489
- Bedrooms: 3
- Total Baths: 3
- Full Baths: 2
- 1/2 Baths: 1
- Garage / Parking Spaces: 2
- Days On Market: 14
- Additional Information
- Geolocation: 27.931 / -82.4487
- County: HILLSBOROUGH
- City: TAMPA
- Zipcode: 33602
- Subdivision: Keys At Harbour Island
- Provided by: KELLER WILLIAMS TAMPA PROP.
- Contact: John Nolan
- 813-264-7754

- DMCA Notice
-
DescriptionExperience the best of island inspired living in this beautifully updated 3 bedroom + den, 2.5 bath townhome nestled in the exclusive gated community of The Keys at Harbour Island. Brimming with Key West charm and upscale finishes, this home offers timeless appeal in one of Tampas most coveted neighborhoods. Step inside to discover sun drenched interiors and a thoughtfully designed floor plan that flows effortlessly from room to room. Rich wood flooring, elegant tile, and plush carpeting create a harmonious blend of textures throughout. The inviting main living space is ideal for relaxing or entertaining, enhanced by abundant natural light and a seamless connection to the stylish kitchen. The chefs kitchen is outfitted with solid wood cabinetry, sleek granite countertops, and premium stainless steel appliancesperfect for preparing meals with ease and elegance. Whether youre enjoying a quiet night in or hosting friends, this home provides comfort, beauty, and functionality at every turn. Upstairs, the spacious bedrooms offer peaceful retreats, while the den/office provides a versatile space ideal for remote work, a library, or creative studio. Each bathroom is tastefully appointed, and the primary suite delivers a serene escape with its own en suite bath and ample closet space. Outside your door, Harbour Island offers unmatched amenities and resort style living. Stroll through lushly landscaped grounds, take a dip in the sparkling community pool, or unwind in a shaded cabana. With 24 hour manned security, peace of mind comes standard. Just beyond the gates, embrace the vibrant lifestyle of downtown Tampa. Enjoy concerts or hockey games at Amalie Arena, walk the scenic Riverwalk, or dine waterfront at Jacksons Bistro. Everything from world class fitness at Life Time to premier shopping, dining, and entertainment is just minutes away. Zoned for top rated Gorrie Elementary, Wilson Middle, and Plant High School, this townhome combines location, lifestyle, and luxurymaking it an exceptional place to call home.
All
Similar
Features
Appliances
- Cooktop
- Dishwasher
- Dryer
- Microwave
- Range
- Refrigerator
- Washer
Home Owners Association Fee
- 385.00
Home Owners Association Fee Includes
- Guard - 24 Hour
- Common Area Taxes
- Pool
- Insurance
- Maintenance Grounds
- Management
- Pest Control
- Private Road
- Recreational Facilities
- Security
Association Name
- Heather
Association Phone
- 813-209-9300
Carport Spaces
- 0.00
Close Date
- 0000-00-00
Cooling
- Central Air
Country
- US
Covered Spaces
- 0.00
Exterior Features
- Other
Flooring
- Carpet
- Tile
- Wood
Furnished
- Unfurnished
Garage Spaces
- 2.00
Heating
- Central
- Electric
Insurance Expense
- 0.00
Interior Features
- Ceiling Fans(s)
- High Ceilings
- Other
- PrimaryBedroom Upstairs
- Split Bedroom
- Window Treatments
Legal Description
- KEYS AT HARBOUR ISLAND LOT 18 BLOCK 1
Levels
- Two
Living Area
- 2537.00
Lot Features
- Landscaped
- Paved
Area Major
- 33602 - Tampa
Net Operating Income
- 0.00
Occupant Type
- Owner
Open Parking Spaces
- 0.00
Other Expense
- 0.00
Parcel Number
- A-30-29-19-5VT-000001-00018.0
Parking Features
- Driveway
- Garage Door Opener
Pets Allowed
- Yes
Possession
- Close Of Escrow
Property Condition
- Completed
Property Type
- Residential
Roof
- Metal
Sewer
- Public Sewer
Style
- Coastal
- Florida
- Other
Tax Year
- 2024
Township
- 29
Utilities
- Cable Available
- Electricity Available
- Other
- Water Available
View
- Water
Views
- 24
Virtual Tour Url
- https://track.pstmrk.it/3s/tampa-home-photos.aryeo.com%2Fsites%2Fgejqmwz%2Funbranded/cUpU/MaG9AQ/AQ/90173555-96c6-4779-9477-712ae54bf3fc/3/jT8Mm60GkX
Water Source
- Public
Year Built
- 2002
Zoning Code
- PD
Listing Data ©2025 Greater Fort Lauderdale REALTORS®
Listings provided courtesy of The Hernando County Association of Realtors MLS.
Listing Data ©2025 REALTOR® Association of Citrus County
Listing Data ©2025 Royal Palm Coast Realtor® Association
The information provided by this website is for the personal, non-commercial use of consumers and may not be used for any purpose other than to identify prospective properties consumers may be interested in purchasing.Display of MLS data is usually deemed reliable but is NOT guaranteed accurate.
Datafeed Last updated on June 7, 2025 @ 12:00 am
©2006-2025 brokerIDXsites.com - https://brokerIDXsites.com
Sign Up Now for Free!X
Call Direct: Brokerage Office: Mobile: 352.442.9386
Registration Benefits:
- New Listings & Price Reduction Updates sent directly to your email
- Create Your Own Property Search saved for your return visit.
- "Like" Listings and Create a Favorites List
* NOTICE: By creating your free profile, you authorize us to send you periodic emails about new listings that match your saved searches and related real estate information.If you provide your telephone number, you are giving us permission to call you in response to this request, even if this phone number is in the State and/or National Do Not Call Registry.
Already have an account? Login to your account.
