Share this property:
Contact Julie Ann Ludovico
Schedule A Showing
Request more information
- Home
- Property Search
- Search results
- 2105 Sandpiper Pointe Court, TARPON SPRINGS, FL 34689
Property Photos
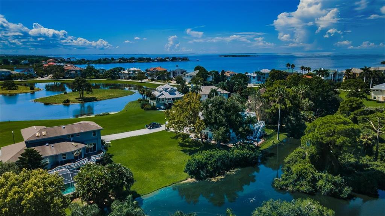

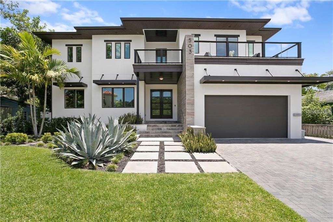

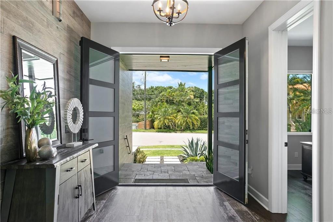
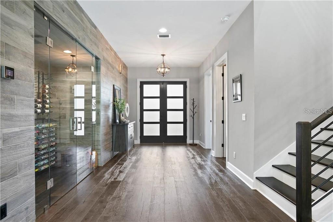
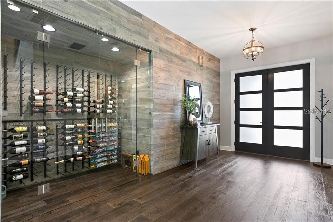
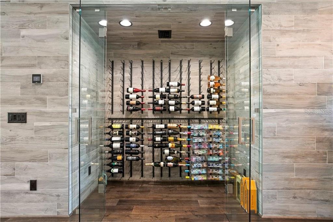
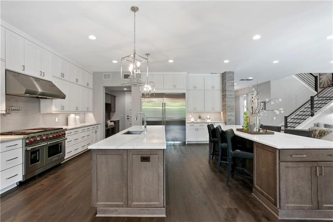
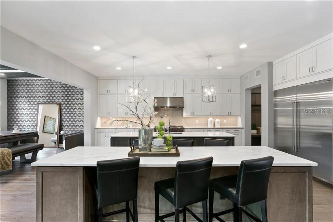
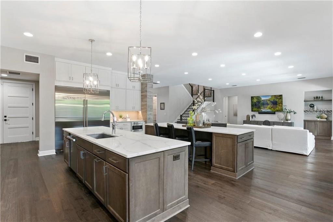
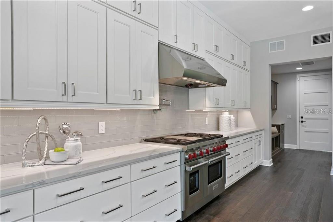
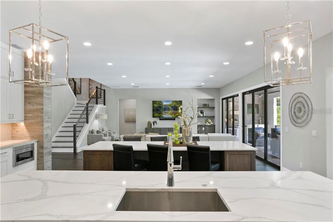
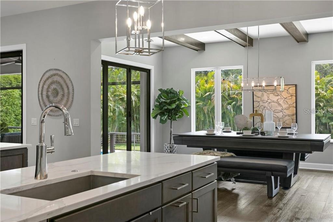
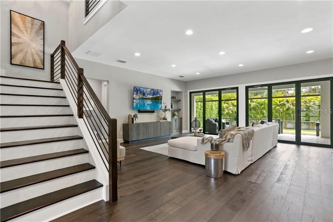
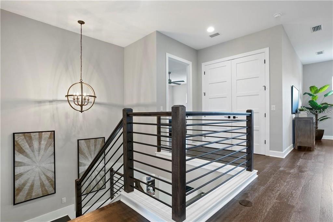
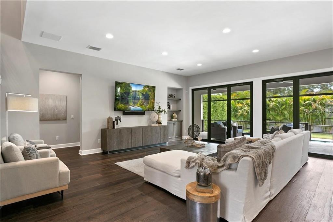
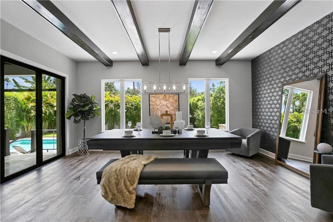
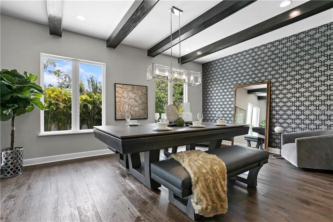

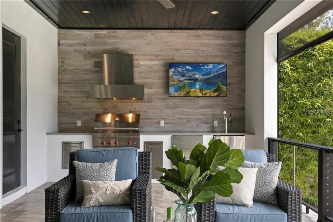
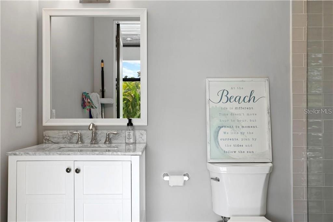
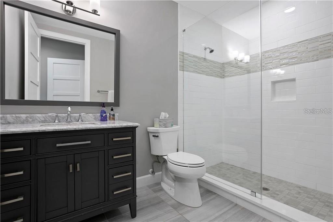
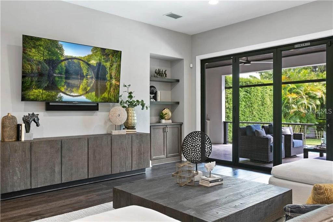
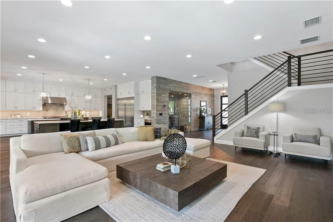
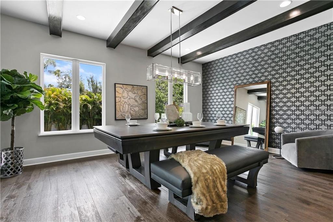
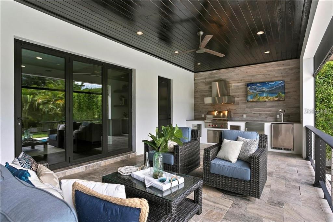
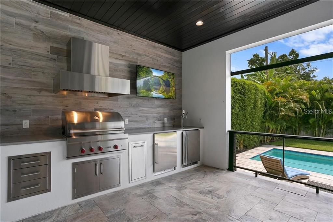
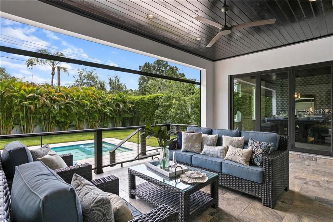
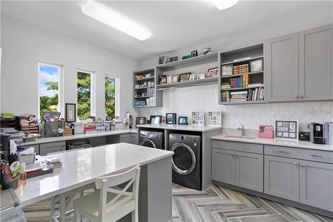
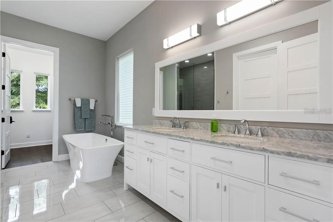
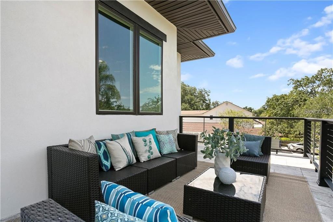
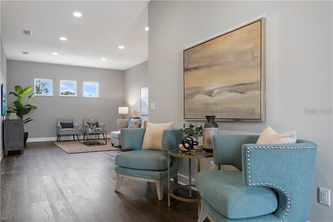
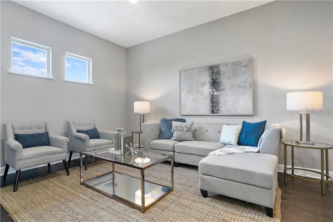
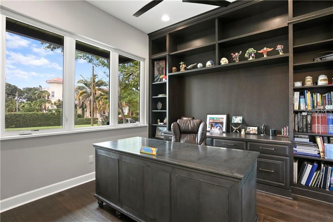

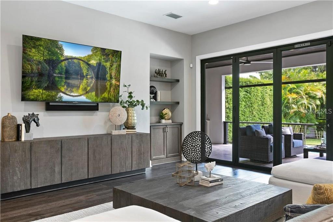
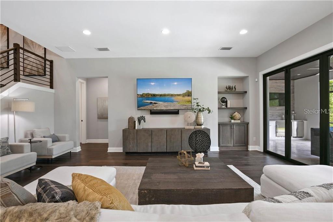
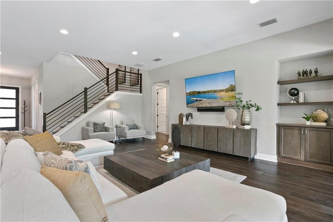
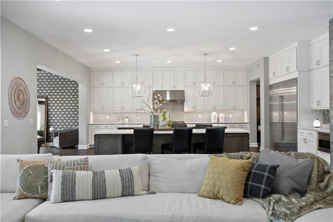
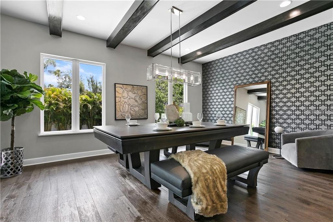

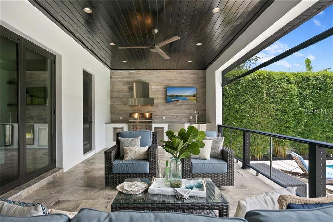
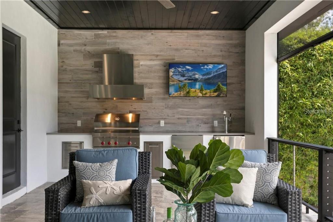
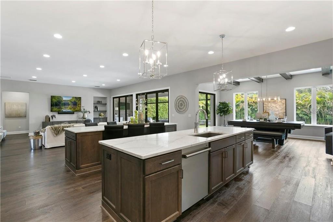
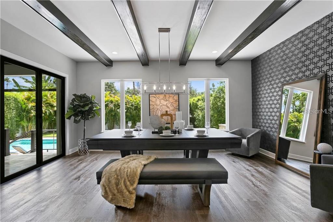
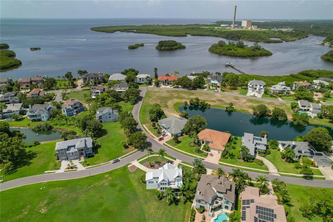
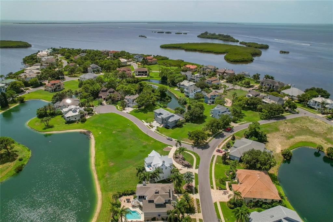
- MLS#: T3386626 ( Single Family )
- Street Address: 2105 Sandpiper Pointe Court
- Viewed: 371
- Price: $1,699,999
- Price sqft: $319
- Waterfront: No
- Year Built: 2024
- Bldg sqft: 5336
- Bedrooms: 5
- Total Baths: 4
- Full Baths: 4
- Garage / Parking Spaces: 2
- Days On Market: 951
- Additional Information
- Geolocation: 28.1708 / -82.7954
- County: PINELLAS
- City: TARPON SPRINGS
- Zipcode: 34689
- Subdivision: Pointe Alexis North Ph Ii
- Elementary School: Sunset Hills Elementary PN
- Middle School: Tarpon Springs Middle PN
- High School: Tarpon Springs High PN
- Provided by: FLOURISHING FOUNDATIONS REALTY GROUP LLC
- Contact: Tonya Lavender

- DMCA Notice
-
DescriptionPre construction. To be built. ***pre construction*** you desire to build a fully custom home? Look no further!!! This beautiful example of modern transitional architecture , gorgeous pond view home in coastal resort style community of harbour watch!! Walk or bike to beach!! Live the florida dream in this beautiful tarpon springs home!! 5 bedrooms 4. 5 baths with open floor plan and beautiful vaulted tray ceilings!! Lots of natural sunlight!! This one of a kind gem will feature luxury finishes throughout. Entering the foyer to views of a spacious great room with floor to ceiling atrium doors overlooking the lanai. The gathering room seamlessly opens to the chefs kitchen featuring dual islands, stainless steel appliances, sleek cabinetry and a walk in pantry. A generous dining area, home office, guest suite, powder bath and mud room complete the first floor. Upstairs find a master retreat with dual walk in closets and a luxury master bath. The 2nd floor includes a flex/game room, private bedroom suite, two bedrooms that share a jack n jill bath and much more. Enjoy superior quality construction and finishes with a floor plan thats ideal for todays lifestyle! This is florida living at its best! The coastal property fits the lifestyle of this waterfront community as well as the tarpon springs vibe, 10 minutes to local beaches or a 5 minute walk to the most beautiful sunsets from the community pier. ***the pool, outdoor kitchen are optional upgraded feature which can be included**** this is a maintenance free lifestyle community features resort style olympic size heated pool with hot tub, grill, tennis and basketball courts and more! This low maintenance fee gated community includes 24/7 manned gate security, lighted tennis courts, junior olympic sized pool and heated spa, private clubhouse , playground, gulf front gazebo and fishing pier. Short walk, bike or kayak to fred howard park!! Enjoy kayaking from lake avoca into the gulf of mexico through a private kayak launch! Conveniently located!!
All
Similar
Features
Property Type
- Single Family
Views
- 371
Listing Data ©2025 Greater Fort Lauderdale REALTORS®
Listings provided courtesy of The Hernando County Association of Realtors MLS.
Listing Data ©2025 REALTOR® Association of Citrus County
Listing Data ©2025 Royal Palm Coast Realtor® Association
The information provided by this website is for the personal, non-commercial use of consumers and may not be used for any purpose other than to identify prospective properties consumers may be interested in purchasing.Display of MLS data is usually deemed reliable but is NOT guaranteed accurate.
Datafeed Last updated on April 3, 2025 @ 12:00 am
©2006-2025 brokerIDXsites.com - https://brokerIDXsites.com
Sign Up Now for Free!X
Call Direct: Brokerage Office: Mobile: 352.442.9386
Registration Benefits:
- New Listings & Price Reduction Updates sent directly to your email
- Create Your Own Property Search saved for your return visit.
- "Like" Listings and Create a Favorites List
* NOTICE: By creating your free profile, you authorize us to send you periodic emails about new listings that match your saved searches and related real estate information.If you provide your telephone number, you are giving us permission to call you in response to this request, even if this phone number is in the State and/or National Do Not Call Registry.
Already have an account? Login to your account.
