Share this property:
Contact Julie Ann Ludovico
Schedule A Showing
Request more information
- Home
- Property Search
- Search results
- 1602 30th Street Se, RUSKIN, FL 33570
Property Photos
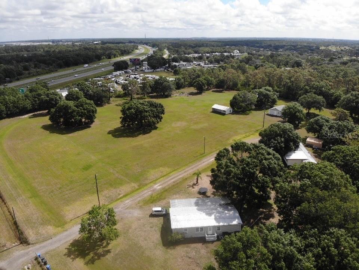

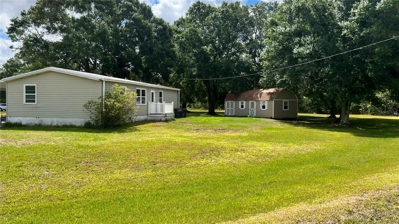
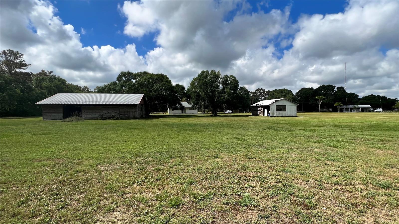
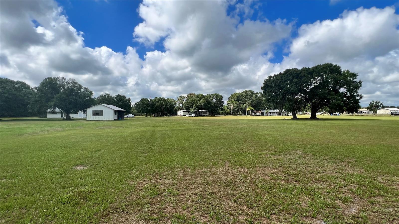
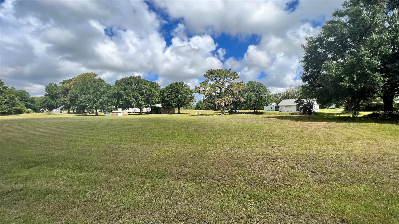
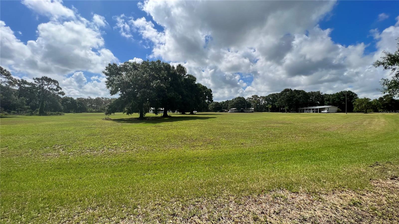
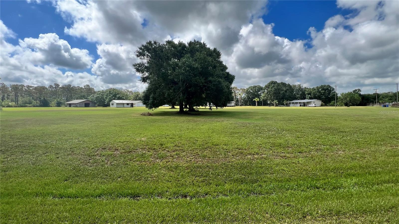
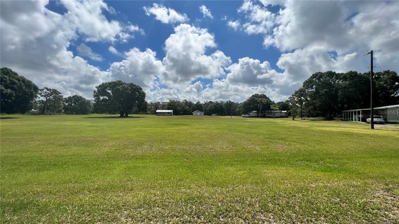
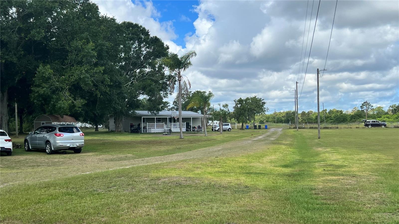
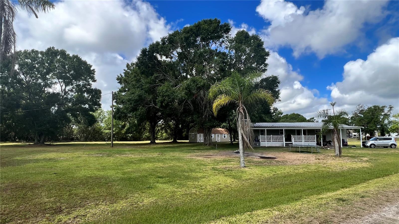
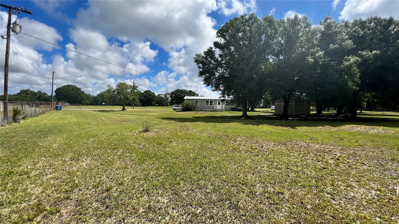
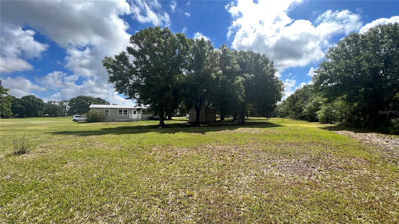
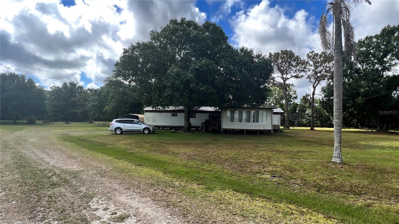
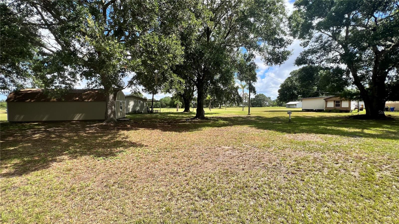
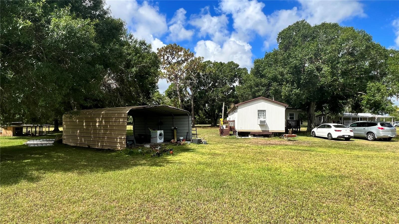
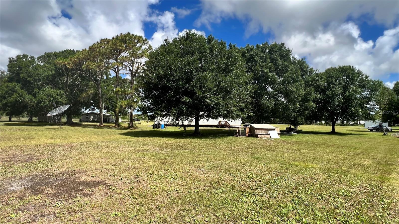
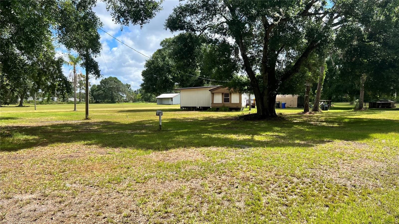
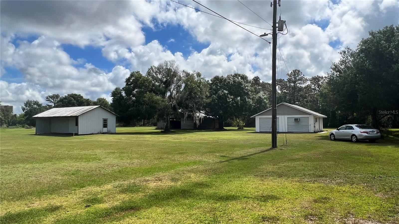
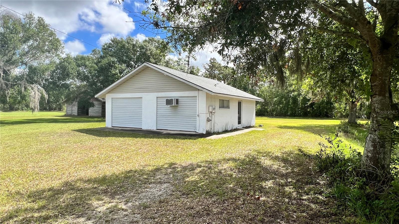
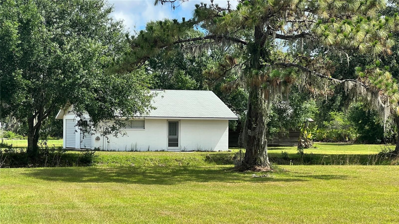
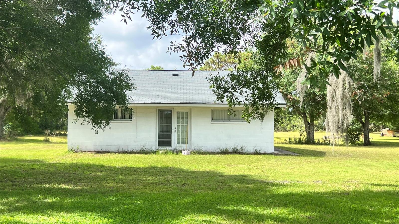
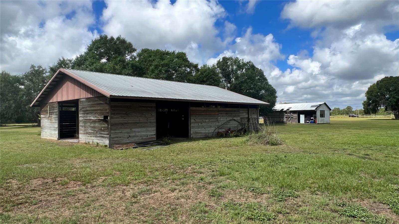
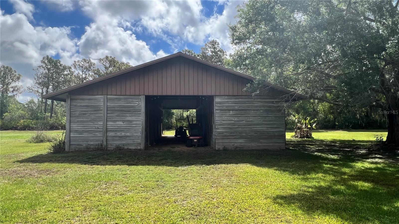
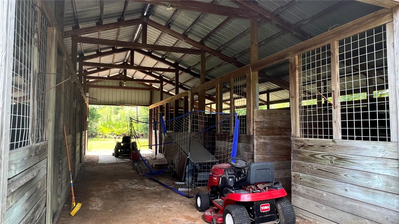
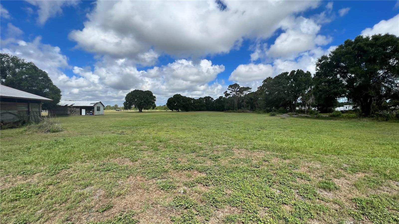
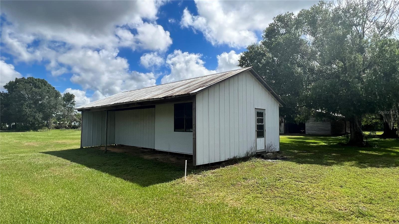
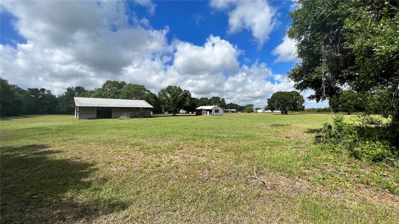
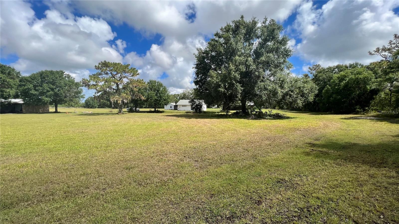
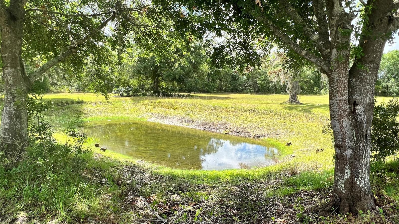
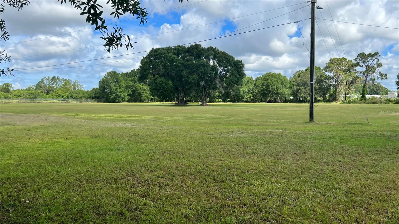
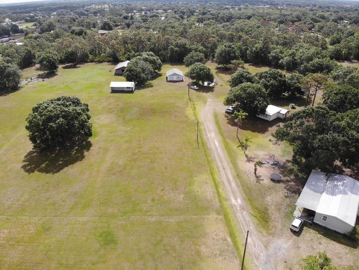
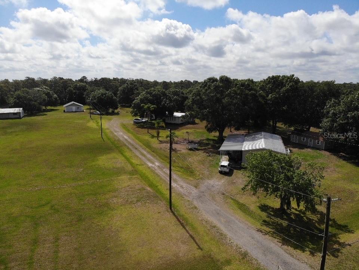
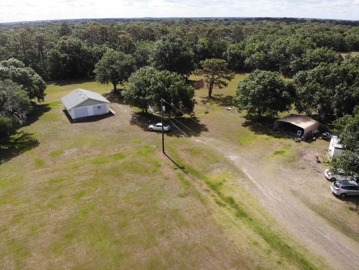
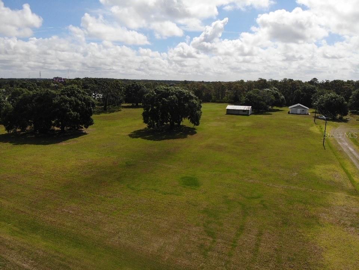
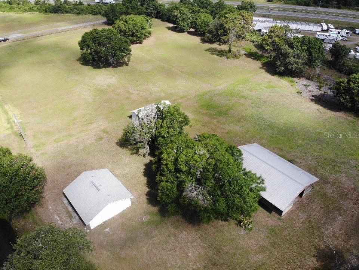
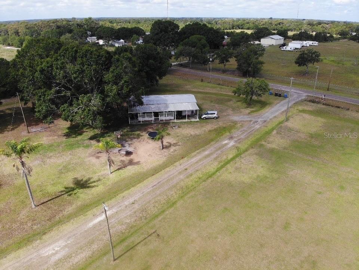
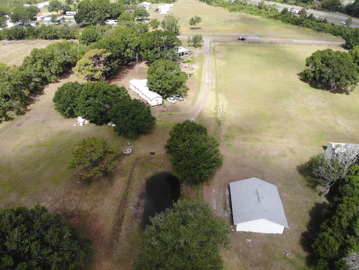
- MLS#: T3448562 ( Residential )
- Street Address: 1602 30th Street Se
- Viewed: 16
- Price: $899,900
- Price sqft: $376
- Waterfront: No
- Year Built: 1983
- Bldg sqft: 2394
- Bedrooms: 3
- Total Baths: 2
- Full Baths: 2
- Garage / Parking Spaces: 1
- Days On Market: 582
- Additional Information
- Geolocation: 27.7011 / -82.3931
- County: HILLSBOROUGH
- City: RUSKIN
- Zipcode: 33570
- Subdivision: Ruskin Colony Farms 1st Extens
- Elementary School: Cypress Creek HB
- Middle School: Shields HB
- High School: Lennard HB
- Provided by: LPT REALTY
- Contact: William Christensen
- 877-366-2213

- DMCA Notice
-
DescriptionOwner financing available on some offers! Here is an exceptional opportunity to own a property with tons of bonuses! This one of a kind property hosts a 3 bed, 2 bath manufactured home with an additional storage unit sitting on over 9 acres of high and dry land! There are two additional living units on the property. The second unit is a 3 bed, 2 bath, recently renovated single wide trailer and the third is a 2 bed, 1 bath apartment. All three living units are currently rented. Additional structures include a large 36' x 52' pole barn with 8 stalls and a convenient tack/tool shed. Bring your horses! AS 1 zoning offers potential for further development, expansion, or the addition of units, subject to proper approvals. Flood Zone X. Well and septic. Located in a highly sought after area, this property presents tremendous potential for private ownership, immediate rental income, and future development. Residents can enjoy easy access to major highways, schools, shopping centers, dining options, recreational facilities and a short drive to world famous Florida beaches! Don't miss your chance to acquire this prime property in the thriving Tampa Bay area. Schedule a viewing today to explore the endless possibilities this property has to offer!
All
Similar
Features
Appliances
- Range
Home Owners Association Fee
- 0.00
Carport Spaces
- 1.00
Close Date
- 0000-00-00
Cooling
- Central Air
Country
- US
Covered Spaces
- 0.00
Exterior Features
- Other
Flooring
- Ceramic Tile
Garage Spaces
- 0.00
Heating
- Central
High School
- Lennard-HB
Interior Features
- Ceiling Fans(s)
Legal Description
- RUSKIN COLONY FARMS 1ST EXTENSION TRACT 530 LESS RDS
Levels
- One
Living Area
- 2394.00
Middle School
- Shields-HB
Area Major
- 33570 - Ruskin/Apollo Beach
Net Operating Income
- 0.00
Occupant Type
- Tenant
Other Structures
- Barn(s)
Parcel Number
- U-15-32-19-1US-000000-00530.0
Property Type
- Residential
Roof
- Shingle
School Elementary
- Cypress Creek-HB
Sewer
- Septic Tank
Tax Year
- 2022
Township
- 32
Utilities
- Water Connected
Views
- 16
Virtual Tour Url
- https://www.propertypanorama.com/instaview/stellar/T3448562
Water Source
- Well
Year Built
- 1983
Zoning Code
- AS-1
Listing Data ©2024 Greater Fort Lauderdale REALTORS®
Listings provided courtesy of The Hernando County Association of Realtors MLS.
Listing Data ©2024 REALTOR® Association of Citrus County
Listing Data ©2024 Royal Palm Coast Realtor® Association
The information provided by this website is for the personal, non-commercial use of consumers and may not be used for any purpose other than to identify prospective properties consumers may be interested in purchasing.Display of MLS data is usually deemed reliable but is NOT guaranteed accurate.
Datafeed Last updated on December 28, 2024 @ 12:00 am
©2006-2024 brokerIDXsites.com - https://brokerIDXsites.com
Sign Up Now for Free!X
Call Direct: Brokerage Office: Mobile: 352.442.9386
Registration Benefits:
- New Listings & Price Reduction Updates sent directly to your email
- Create Your Own Property Search saved for your return visit.
- "Like" Listings and Create a Favorites List
* NOTICE: By creating your free profile, you authorize us to send you periodic emails about new listings that match your saved searches and related real estate information.If you provide your telephone number, you are giving us permission to call you in response to this request, even if this phone number is in the State and/or National Do Not Call Registry.
Already have an account? Login to your account.
