Share this property:
Contact Julie Ann Ludovico
Schedule A Showing
Request more information
- Home
- Property Search
- Search results
- 1509 Banner Elk Street, VALRICO, FL 33594
Property Photos
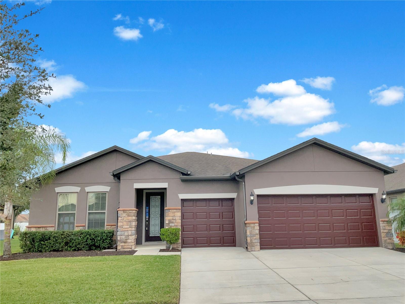

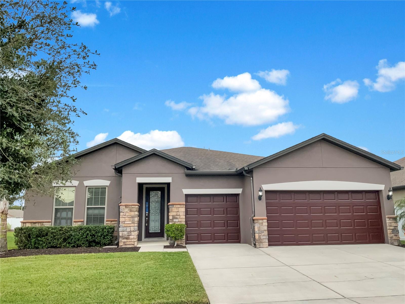
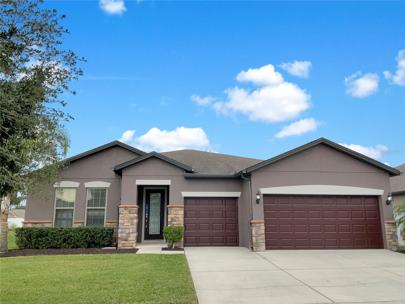
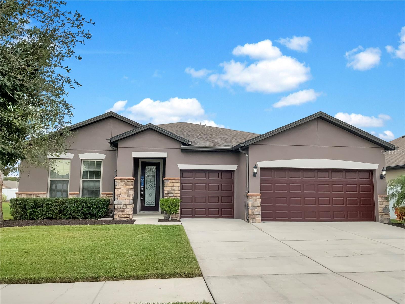
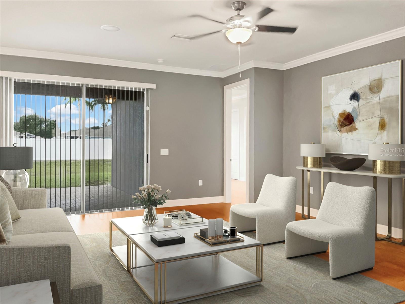
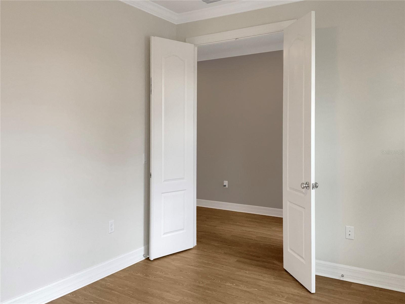
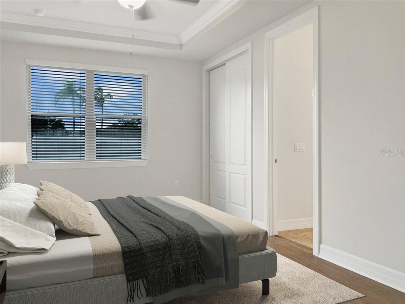
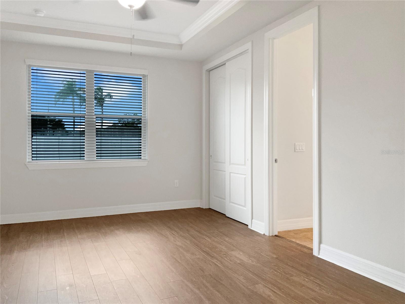
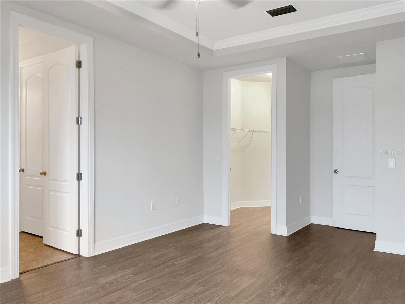
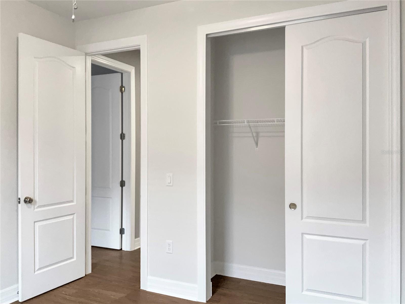
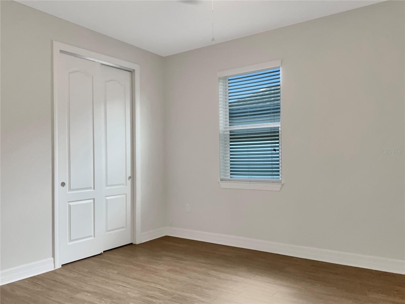
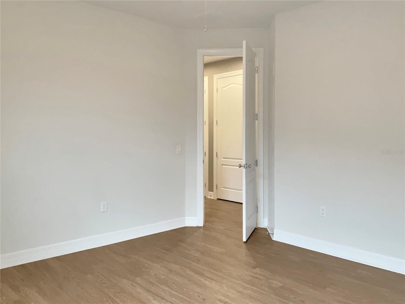
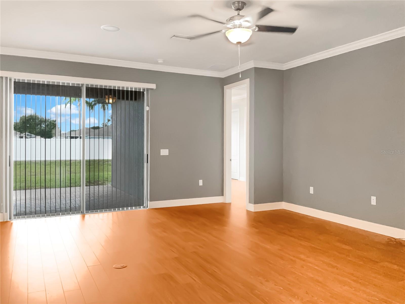
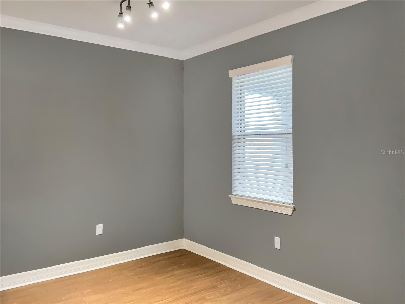
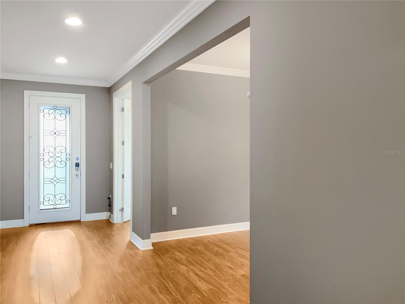
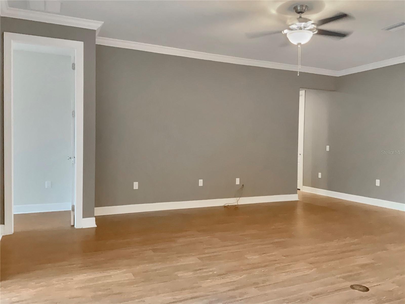
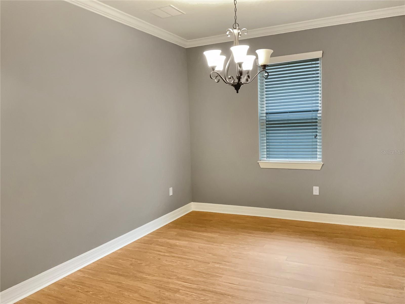
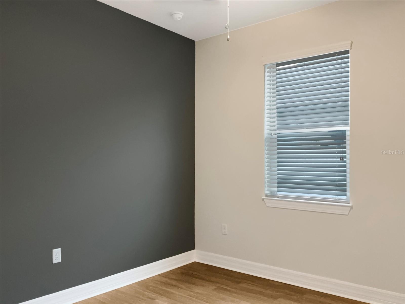
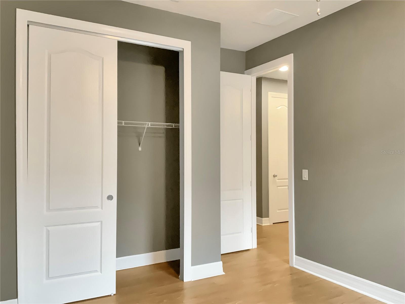
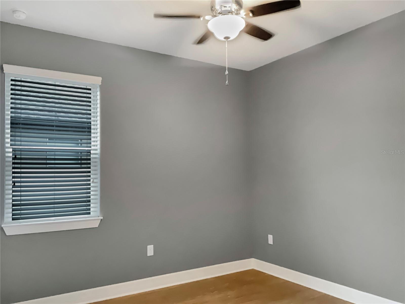
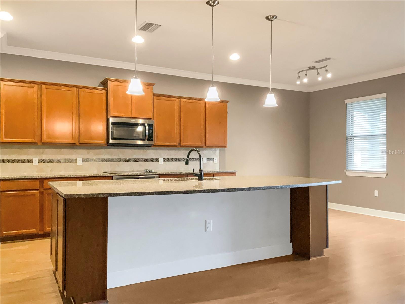
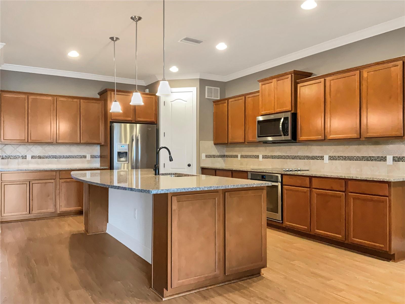
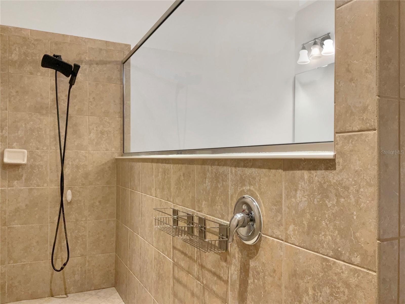
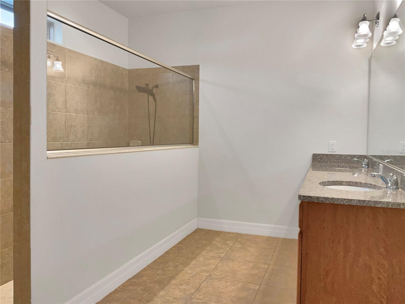
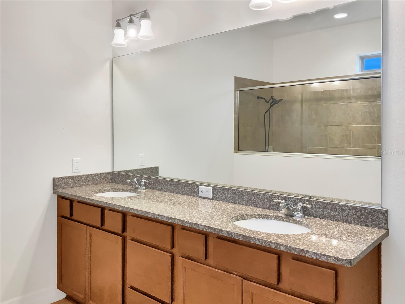
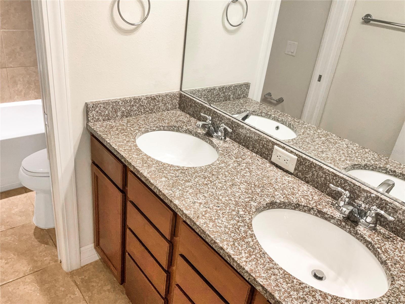
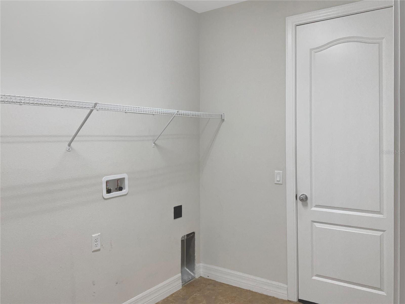
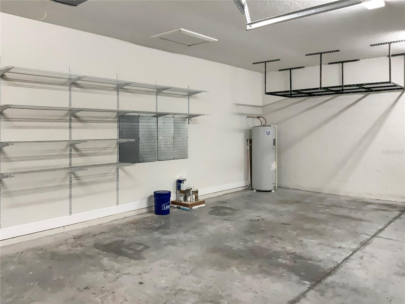
- MLS#: T3488609 ( Residential )
- Street Address: 1509 Banner Elk Street
- Viewed: 46
- Price: $450,000
- Price sqft: $13
- Waterfront: No
- Year Built: 2017
- Bldg sqft: 33790
- Bedrooms: 4
- Total Baths: 2
- Full Baths: 2
- Garage / Parking Spaces: 3
- Days On Market: 435
- Additional Information
- Geolocation: 27.9151 / -82.2234
- County: HILLSBOROUGH
- City: VALRICO
- Zipcode: 33594
- Subdivision: Highlands Reserve Ph 2
- Elementary School: Nelson
- Middle School: Mulrennan
- High School: Durant
- Provided by: MARK SPAIN REAL ESTATE
- Contact: Dawn Walls
- 855-299-7653

- DMCA Notice
-
DescriptionOne or more photo(s) has been virtually staged. Do not miss the opportunity to own this 4 bedroom, 2 bathroom, 3 car garage home in the highly desirable community of The Highlands. As you enter the home, you will notice the beautiful wood flooring and crown molding throughout this spacious home. As you enter into the kitchen, you will notice the neutral granite countertops, stainless steel appliances, and large island overlooking the living area with plenty of counter space, perfect for entertaining your guests! The primary suite boasts a large walk in closet and an ensuite bathroom featuring dual vanity sinks and a large walk in shower. As you walk out to your backyard, relax on your back porch overlooking your spacious and private oasis to truly enjoy the Florida lifestyle! This home is also in close proximity to an abundance of entertainment, shopping, and dining!!
All
Similar
Features
Appliances
- Convection Oven
- Cooktop
- Dishwasher
- Freezer
- Microwave
- Refrigerator
Home Owners Association Fee
- 71.00
Association Name
- Sophia Alvarez
Association Phone
- 813-345-2603
Carport Spaces
- 0.00
Close Date
- 0000-00-00
Cooling
- Central Air
Country
- US
Covered Spaces
- 0.00
Exterior Features
- Rain Gutters
- Sliding Doors
Fencing
- Vinyl
Flooring
- Linoleum
- Tile
Furnished
- Unfurnished
Garage Spaces
- 3.00
Heating
- Electric
High School
- Durant-HB
Interior Features
- Ceiling Fans(s)
- Eat-in Kitchen
- Kitchen/Family Room Combo
- Thermostat
Legal Description
- HIGHLANDS RESERVE PHASE 2 LOT 36
Levels
- One
Living Area
- 2484.00
Lot Features
- Cleared
Middle School
- Mulrennan-HB
Area Major
- 33594 - Valrico
Net Operating Income
- 0.00
Occupant Type
- Vacant
Parcel Number
- U-32-29-21-A3N-000000-00036.0
Parking Features
- Driveway
Pets Allowed
- No
Property Type
- Residential
Roof
- Shingle
School Elementary
- Nelson-HB
Sewer
- Public Sewer
Tax Year
- 2022
Township
- 29
Utilities
- Electricity Connected
- Sewer Connected
- Water Connected
Views
- 46
Virtual Tour Url
- https://www.propertypanorama.com/instaview/stellar/T3488609
Water Source
- Public
Year Built
- 2017
Zoning Code
- PD
Listing Data ©2025 Greater Fort Lauderdale REALTORS®
Listings provided courtesy of The Hernando County Association of Realtors MLS.
Listing Data ©2025 REALTOR® Association of Citrus County
Listing Data ©2025 Royal Palm Coast Realtor® Association
The information provided by this website is for the personal, non-commercial use of consumers and may not be used for any purpose other than to identify prospective properties consumers may be interested in purchasing.Display of MLS data is usually deemed reliable but is NOT guaranteed accurate.
Datafeed Last updated on February 5, 2025 @ 12:00 am
©2006-2025 brokerIDXsites.com - https://brokerIDXsites.com
Sign Up Now for Free!X
Call Direct: Brokerage Office: Mobile: 352.442.9386
Registration Benefits:
- New Listings & Price Reduction Updates sent directly to your email
- Create Your Own Property Search saved for your return visit.
- "Like" Listings and Create a Favorites List
* NOTICE: By creating your free profile, you authorize us to send you periodic emails about new listings that match your saved searches and related real estate information.If you provide your telephone number, you are giving us permission to call you in response to this request, even if this phone number is in the State and/or National Do Not Call Registry.
Already have an account? Login to your account.
