Share this property:
Contact Julie Ann Ludovico
Schedule A Showing
Request more information
- Home
- Property Search
- Search results
- 3 Gingerwood Drive, HOMOSASSA, FL 34446
Property Photos
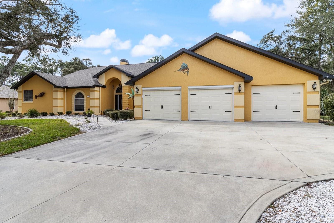

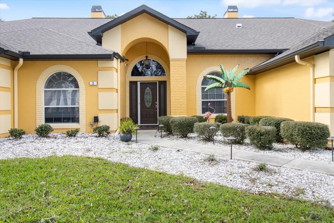
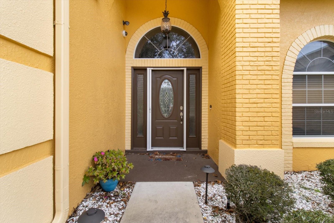

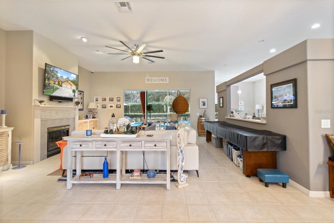
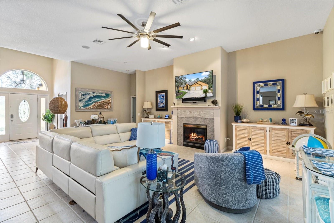
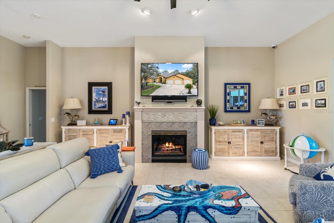
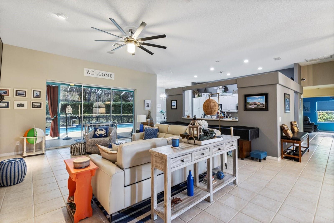
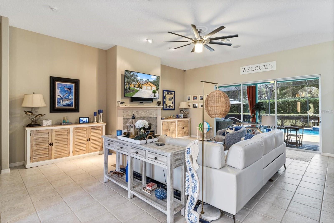
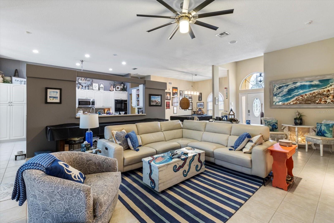
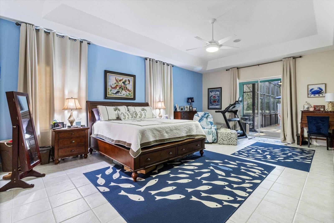
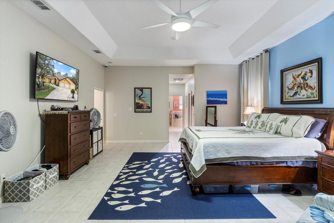
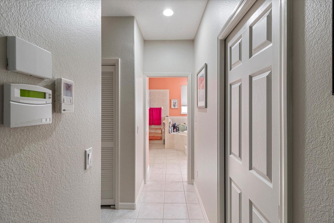
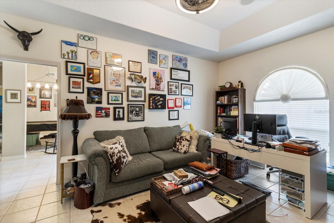
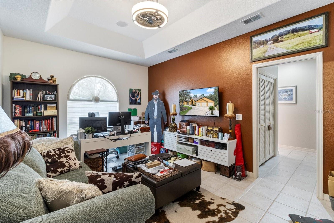
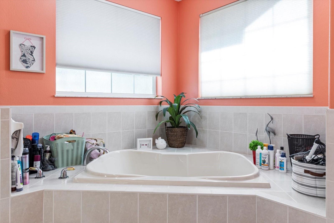
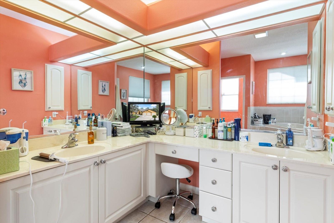
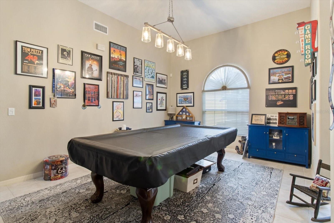

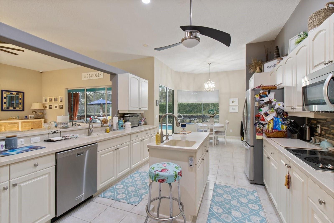
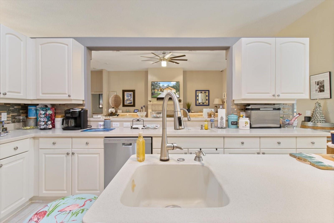
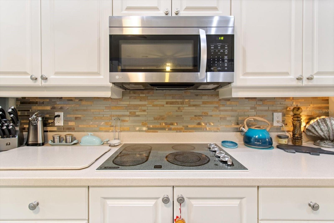
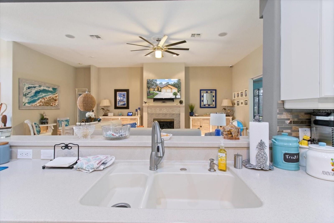
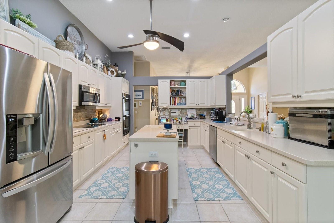
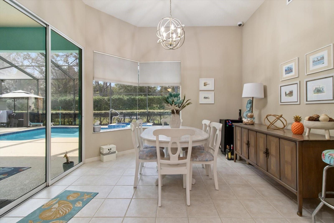
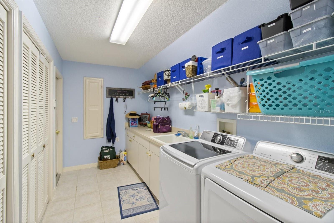
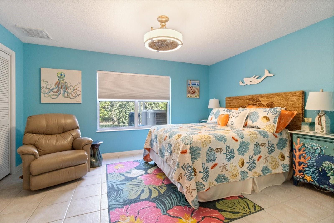
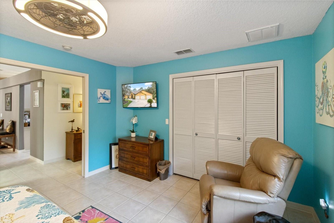

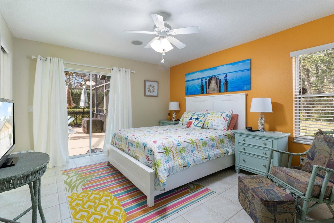
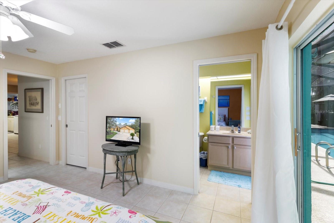
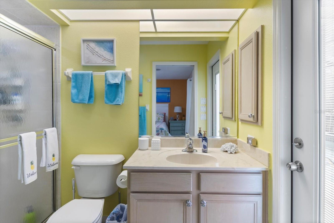
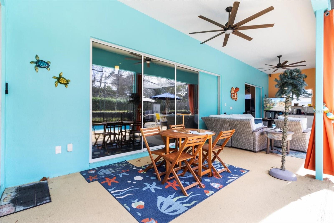
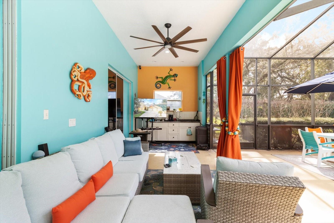
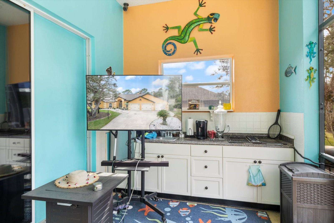
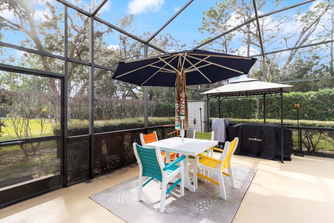
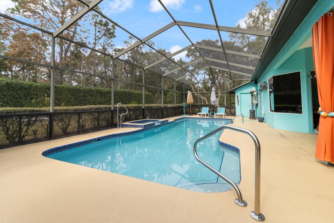
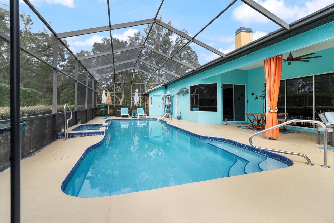

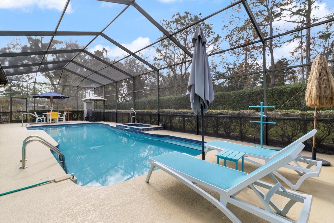
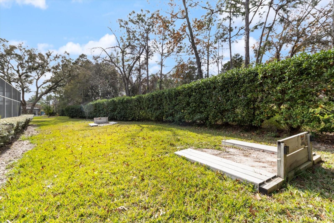
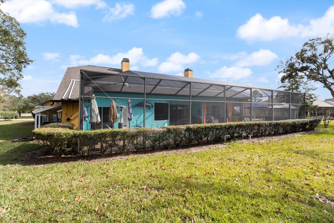
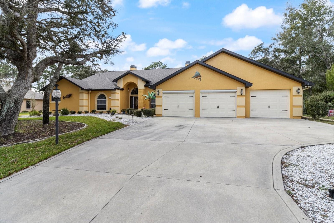
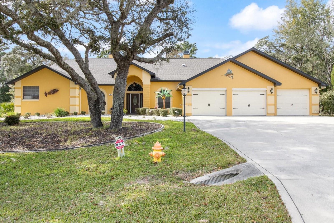
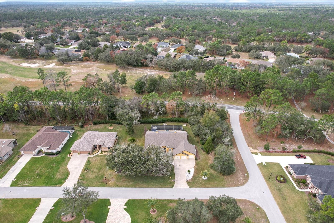
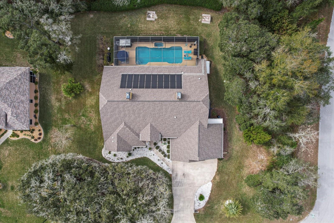
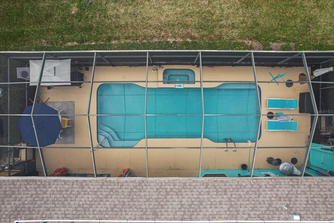
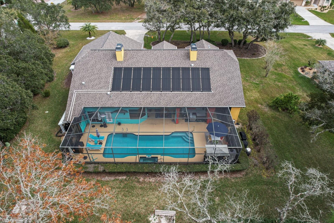
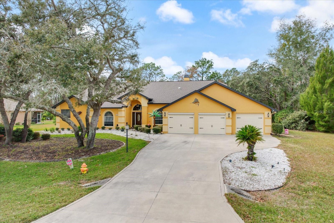
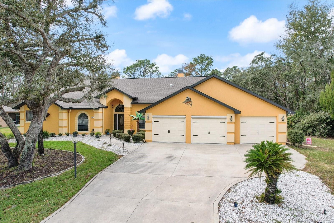
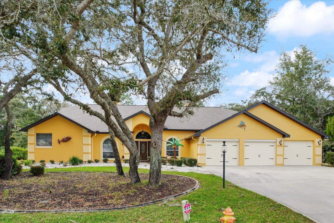
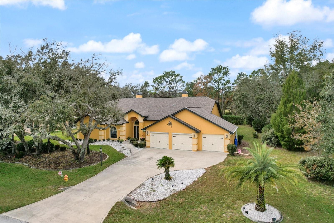
- MLS#: T3500346 ( Residential )
- Street Address: 3 Gingerwood Drive
- Viewed: 27
- Price: $619,000
- Price sqft: $138
- Waterfront: No
- Year Built: 2000
- Bldg sqft: 4471
- Bedrooms: 4
- Total Baths: 3
- Full Baths: 3
- Garage / Parking Spaces: 3
- Days On Market: 330
- Additional Information
- Geolocation: 28.7264 / -82.5056
- County: CITRUS
- City: HOMOSASSA
- Zipcode: 34446
- Subdivision: Sugarmill Woods
- Provided by: IMPACT REALTY TAMPA BAY
- Contact: Levi Woodzell
- 813-321-1200

- DMCA Notice
-
DescriptionWelcome to 3 Gingerwood Drive, where Florida living reaches new heights! This stunning 4 bedroom, 3 bathroom home, spread across TWO spacious lots, is a dream come true for those seeking the ultimate lifestyle in the sun. Step inside and be greeted by an open concept living area that seamlessly connects the living room, billiards space, kitchen, and dining area. Just off the foyer is a versatile home office that can easily serve as a fourth bedroom or a cozy den for quiet evenings. As you move through the living space, three sliding glass doors invite you out to an expansive lanai, perfect for indoor outdoor living. The South Wing hosts a sprawling primary suite, complete with multiple closetsincluding a generous walk in with ample room for all your accessories. The ensuite bathroom is a retreat, featuring a double vanity, a luxurious garden style tub, and a custom tiled step in shower. Private access from the primary bedroom to the lanai adds to the convenience and resort like feel. On the opposite side of the home, you'll find a mudroom/laundry room that leads to the oversized, three car garage. This wing also includes a guest bedroom and bathroom, as well as a private in law suite, which also opens to the pool and lanai through sliding doors. Step outside and discover your own tropical oasis. The lanai features a large, sparkling pool, a sauna tub, and a fully equipped outdoor kitchenideal for year round entertaining. With both propane and solar heating, the pool is perfect for any season. The property also includes a new roof, a full house generator, fresh paint inside and out, gutter guards, a new well pump, solar heater for the pool, fresh landscaping including rubber mulch and shells. An extensive list of upgrades is available, too many to list, offering even more value. The home sits on two lots and is equipped with city water and a private well for irrigation and pool maintenance. With all these luxurious features, motivated sellers, and a prime location, this property wont be on the market for long! ASSUMABLE FHA MORTGAGE AT 3.25!!!!!
All
Similar
Features
Appliances
- Built-In Oven
- Cooktop
- Dishwasher
- Disposal
- Dryer
- Freezer
- Microwave
- Refrigerator
- Washer
Home Owners Association Fee
- 840.00
Home Owners Association Fee Includes
- Cable TV
- Internet
Association Name
- Baran Property Management
Association Phone
- 727-203-3343
Carport Spaces
- 0.00
Close Date
- 0000-00-00
Cooling
- Central Air
Country
- US
Covered Spaces
- 0.00
Exterior Features
- Irrigation System
- Lighting
- Outdoor Kitchen
- Rain Gutters
- Sliding Doors
Flooring
- Ceramic Tile
Garage Spaces
- 3.00
Heating
- Central
Interior Features
- High Ceilings
- Open Floorplan
- Primary Bedroom Main Floor
- Thermostat
- Walk-In Closet(s)
Legal Description
- SOUTHERN WOODS AT SUGARMILL WOODS PHASE IIA PB 16 PG 75 LOTS 1 & 2 BLK D
Levels
- One
Living Area
- 3145.00
Area Major
- 34446 - Homosassa
Net Operating Income
- 0.00
Occupant Type
- Owner
Other Structures
- Outdoor Kitchen
Parcel Number
- 18E-20S-21-0030-000D0-0010
Pets Allowed
- Cats OK
- Dogs OK
Pool Features
- Gunite
- Heated
- In Ground
- Screen Enclosure
- Solar Heat
- Tile
Property Type
- Residential
Roof
- Shingle
Sewer
- Public Sewer
Tax Year
- 2023
Township
- 20
Utilities
- Cable Connected
- Electricity Connected
- Fire Hydrant
- Phone Available
- Propane
- Street Lights
- Water Connected
Views
- 27
Virtual Tour Url
- https://www.propertypanorama.com/instaview/stellar/T3500346
Water Source
- Public
- Well
Year Built
- 2000
Zoning Code
- PDR
Listing Data ©2024 Greater Fort Lauderdale REALTORS®
Listings provided courtesy of The Hernando County Association of Realtors MLS.
Listing Data ©2024 REALTOR® Association of Citrus County
Listing Data ©2024 Royal Palm Coast Realtor® Association
The information provided by this website is for the personal, non-commercial use of consumers and may not be used for any purpose other than to identify prospective properties consumers may be interested in purchasing.Display of MLS data is usually deemed reliable but is NOT guaranteed accurate.
Datafeed Last updated on December 28, 2024 @ 12:00 am
©2006-2024 brokerIDXsites.com - https://brokerIDXsites.com
Sign Up Now for Free!X
Call Direct: Brokerage Office: Mobile: 352.442.9386
Registration Benefits:
- New Listings & Price Reduction Updates sent directly to your email
- Create Your Own Property Search saved for your return visit.
- "Like" Listings and Create a Favorites List
* NOTICE: By creating your free profile, you authorize us to send you periodic emails about new listings that match your saved searches and related real estate information.If you provide your telephone number, you are giving us permission to call you in response to this request, even if this phone number is in the State and/or National Do Not Call Registry.
Already have an account? Login to your account.
