Share this property:
Contact Julie Ann Ludovico
Schedule A Showing
Request more information
- Home
- Property Search
- Search results
- 3902 Corona Street, TAMPA, FL 33629
Property Photos
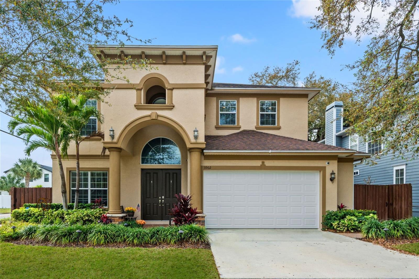


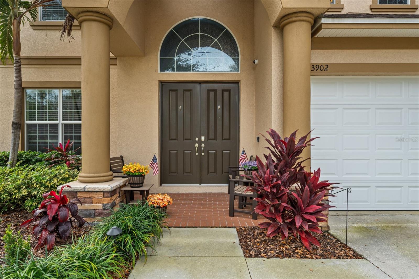


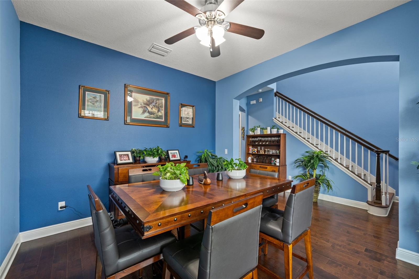




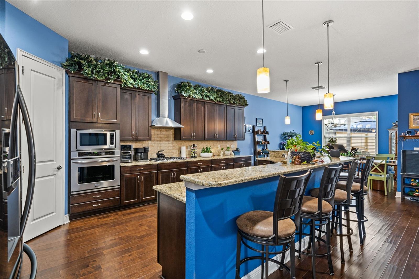

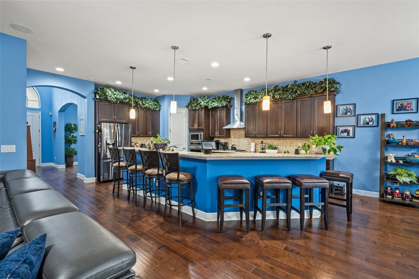


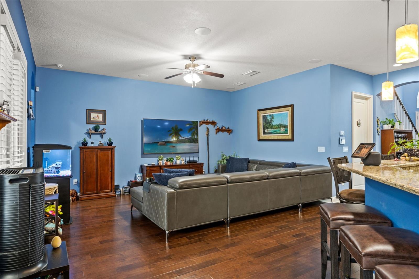
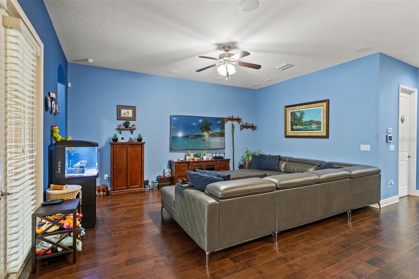
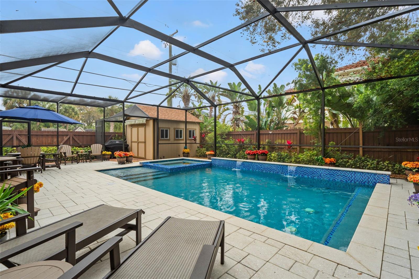
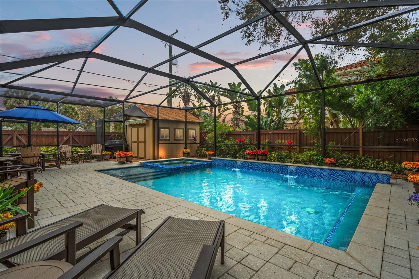
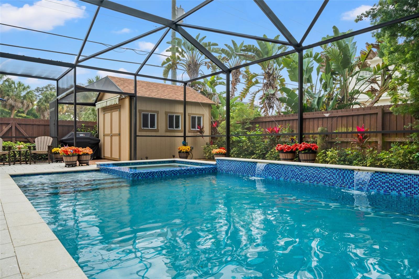
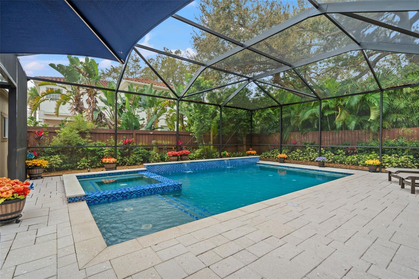

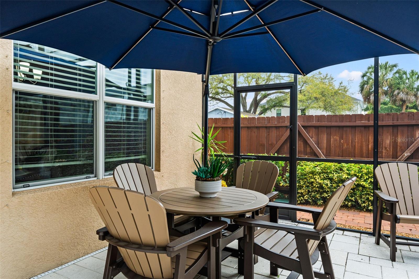
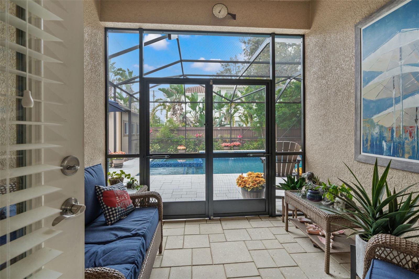

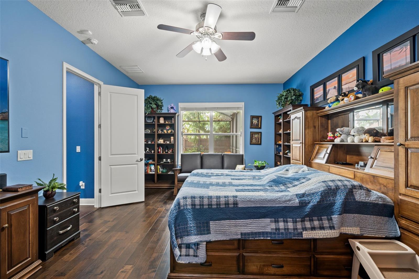
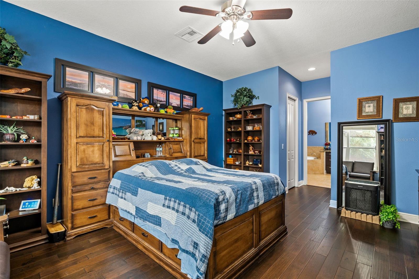
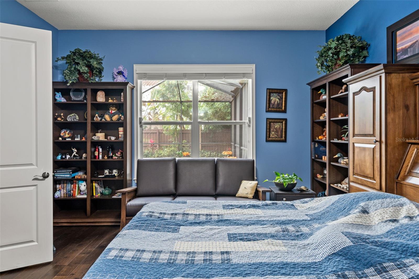

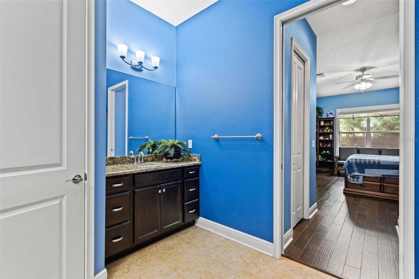
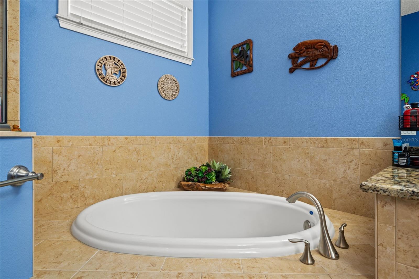
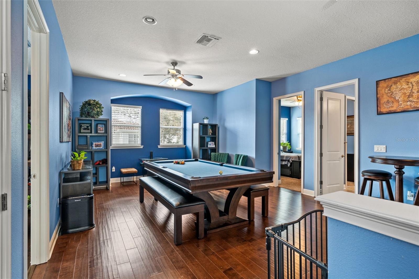
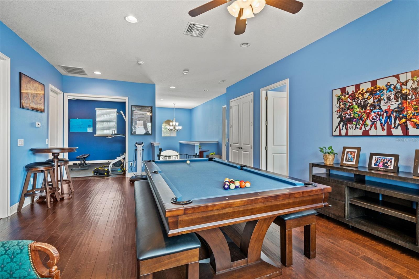
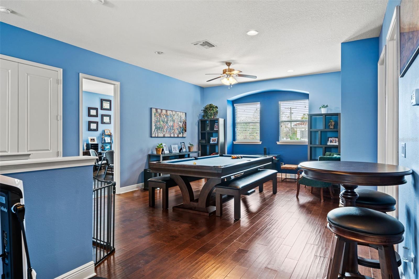
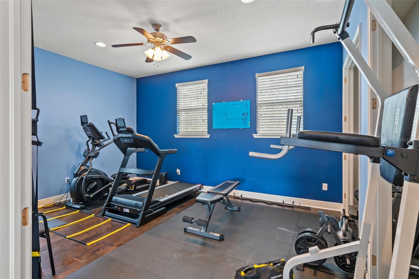
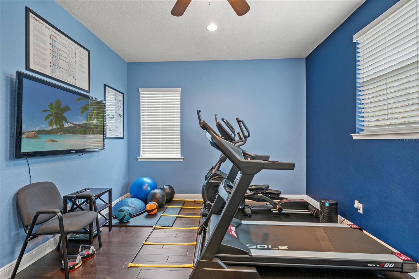

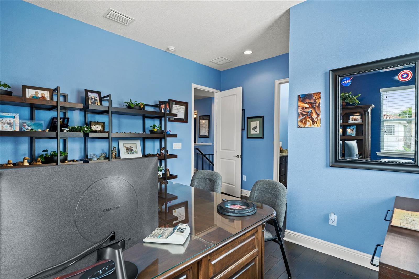
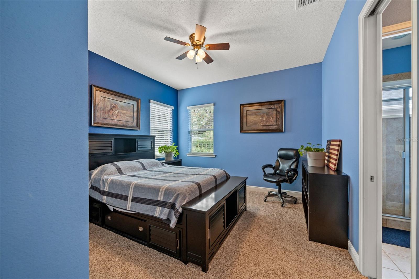
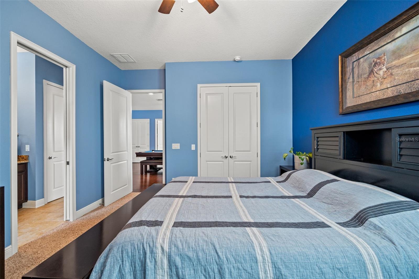
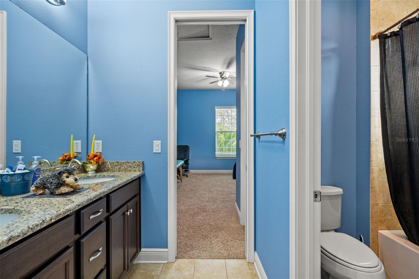


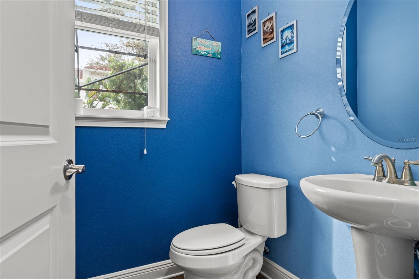
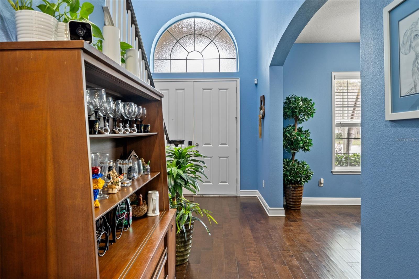
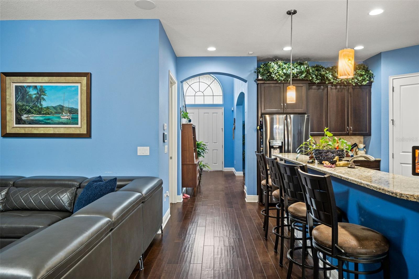
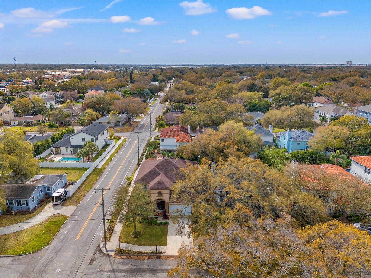
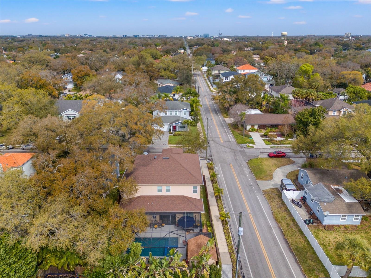



- MLS#: T3505298 ( Residential )
- Street Address: 3902 Corona Street
- Viewed: 16
- Price: $1,575,000
- Price sqft: $380
- Waterfront: No
- Year Built: 2015
- Bldg sqft: 4144
- Bedrooms: 5
- Total Baths: 4
- Full Baths: 3
- 1/2 Baths: 1
- Garage / Parking Spaces: 2
- Days On Market: 311
- Additional Information
- Geolocation: 27.9138 / -82.5083
- County: HILLSBOROUGH
- City: TAMPA
- Zipcode: 33629
- Subdivision: Virginia Terrace
- Elementary School: Roosevelt HB
- Middle School: Coleman HB
- High School: Plant HB
- Provided by: FADAL & CO
- Contact: Cristan Fadal
- 813-391-9240

- DMCA Notice
-
DescriptionWelcome to this wonderful south tampa home centrally located in the quiet and tranquil virginia park neighborhood. This young home built in 2015 has 5 bedrooms 3. 5 bath, over 3,400 sq ft of living space, 2 car garage, pool w/spa and quite possible the perfect floorplan. As you step inside the home, a warm and inviting 2 story entry welcomes you, featuring a beautiful wood staircase, hard wood flooring and formal dining room, ideal for hosting friends and family. The layout effortlessly flows from the entrance to a spacious open concept; comprising the family room, gourmet kitchen and large eat in kitchen dining area that overlooks the pool. In the kitchen, discover granite countertops, stainless appliances, gas stove, convection oven, walk in pantry, and an extensive island/bar. The first floor is complete with a comfortable downstairs primary suite featuring dual walk in closets and an ensuite master bath with double vanities, a walk in shower, and garden tub. Upstairs, an oversized central loft awaits, perfect for a recreation or game room and surrounded by four well sized guest bedrooms and two full baths, each with double sinks. The backyard has been enhanced with a wonderful resort designed pool and spa as well as a screened lanai, perfect for enjoying the florida weather without the mosquitos. There is also a versatile workshop with electricity, perfect for storage or side projects. Additional features include 10 foot ceilings, 8 foot doors, rich hardwood floors, dual hvac units, laundry room, and an oversized garage. Located in the highly sought after south tampa neighborhood of virginia park, this home is in the roosevelt, coleman, plant high school boundary, and does not require flood insurance, x zone. Its central location gives quick access to a variety of parks including corona and friendships parks, with being only 5 miles from waterstreet, downtown tampa and the tampa riverwalk. Let this sink in! High and dry x zone, no flooding, newer construction, pool, large living space and actually one of the best values in south tampa, look at the numbers!
All
Similar
Features
Appliances
- Convection Oven
- Dishwasher
- Disposal
- Microwave
- Range
- Range Hood
- Refrigerator
Home Owners Association Fee
- 0.00
Carport Spaces
- 0.00
Close Date
- 0000-00-00
Cooling
- Central Air
Country
- US
Covered Spaces
- 0.00
Exterior Features
- French Doors
- Irrigation System
Fencing
- Wood
Flooring
- Carpet
- Hardwood
Garage Spaces
- 2.00
Heating
- Central
High School
- Plant-HB
Interior Features
- Ceiling Fans(s)
- Eat-in Kitchen
- High Ceilings
- Kitchen/Family Room Combo
- Open Floorplan
- Primary Bedroom Main Floor
- Solid Wood Cabinets
- Stone Counters
- Thermostat
- Walk-In Closet(s)
Legal Description
- VIRGINIA TERRACE LOT 1 BLOCK 6
Levels
- Two
Living Area
- 3484.00
Lot Features
- Corner Lot
- City Limits
- Landscaped
- Sidewalk
- Paved
Middle School
- Coleman-HB
Area Major
- 33629 - Tampa / Palma Ceia
Net Operating Income
- 0.00
Occupant Type
- Owner
Other Structures
- Shed(s)
Parcel Number
- A-33-29-18-3U3-000006-00001.0
Parking Features
- Driveway
- Garage Door Opener
Pets Allowed
- Yes
Pool Features
- Gunite
- Heated
- In Ground
Property Type
- Residential
Roof
- Shingle
School Elementary
- Roosevelt-HB
Sewer
- Public Sewer
Style
- Mediterranean
Tax Year
- 2023
Township
- 29
Utilities
- BB/HS Internet Available
- Cable Available
- Cable Connected
- Electricity Connected
- Natural Gas Available
- Natural Gas Connected
- Sewer Connected
- Water Connected
Views
- 16
Virtual Tour Url
- https://www.propertypanorama.com/instaview/stellar/T3505298
Water Source
- Public
Year Built
- 2015
Zoning Code
- RS-60
Listing Data ©2024 Greater Fort Lauderdale REALTORS®
Listings provided courtesy of The Hernando County Association of Realtors MLS.
Listing Data ©2024 REALTOR® Association of Citrus County
Listing Data ©2024 Royal Palm Coast Realtor® Association
The information provided by this website is for the personal, non-commercial use of consumers and may not be used for any purpose other than to identify prospective properties consumers may be interested in purchasing.Display of MLS data is usually deemed reliable but is NOT guaranteed accurate.
Datafeed Last updated on December 28, 2024 @ 12:00 am
©2006-2024 brokerIDXsites.com - https://brokerIDXsites.com
Sign Up Now for Free!X
Call Direct: Brokerage Office: Mobile: 352.442.9386
Registration Benefits:
- New Listings & Price Reduction Updates sent directly to your email
- Create Your Own Property Search saved for your return visit.
- "Like" Listings and Create a Favorites List
* NOTICE: By creating your free profile, you authorize us to send you periodic emails about new listings that match your saved searches and related real estate information.If you provide your telephone number, you are giving us permission to call you in response to this request, even if this phone number is in the State and/or National Do Not Call Registry.
Already have an account? Login to your account.
