Share this property:
Contact Julie Ann Ludovico
Schedule A Showing
Request more information
- Home
- Property Search
- Search results
- 2013 Wild Herron Court, VALRICO, FL 33596
Property Photos
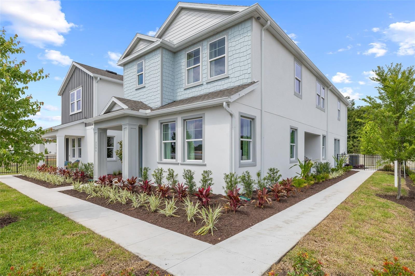

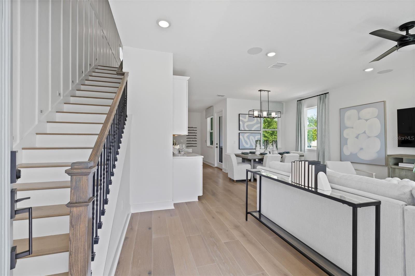
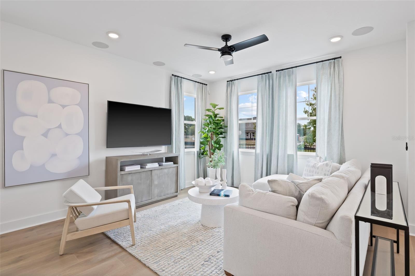
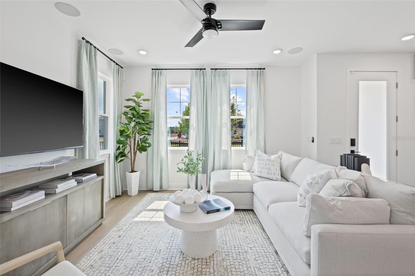
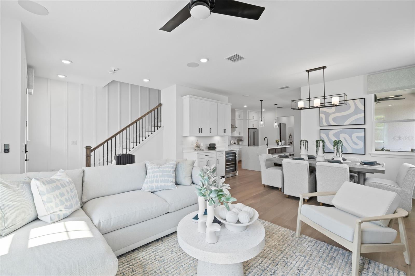
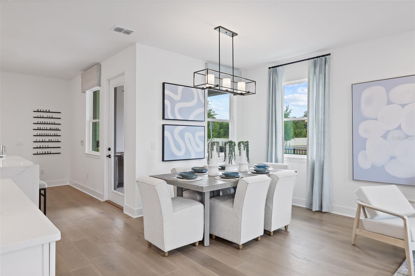
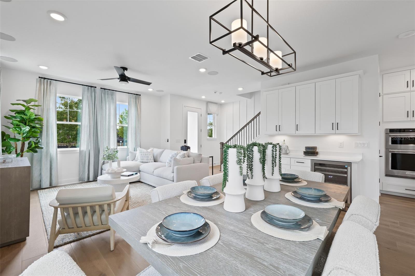
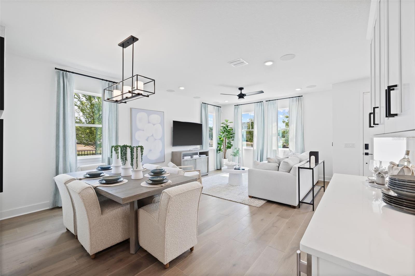
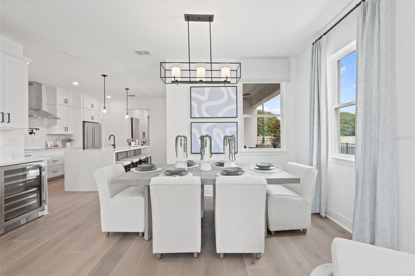
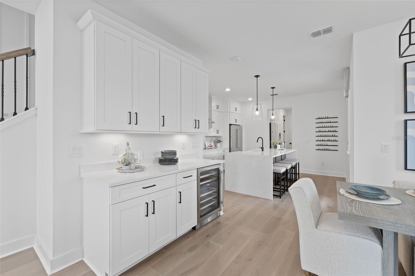
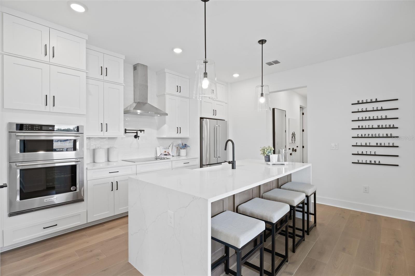
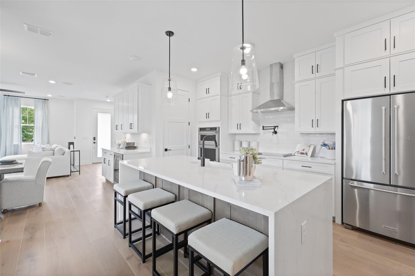
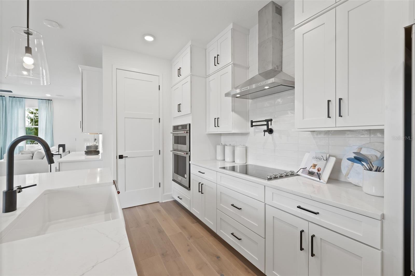
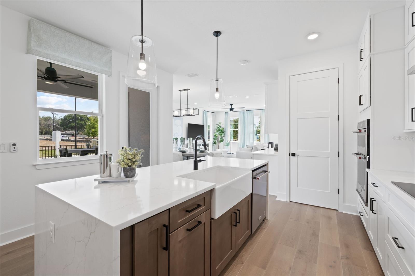
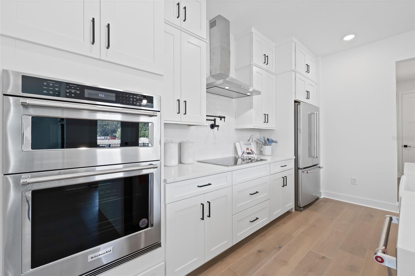
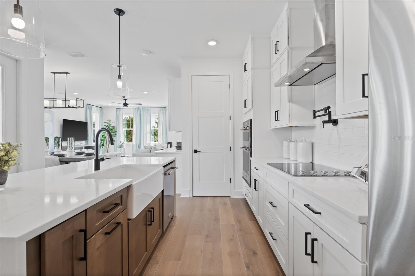
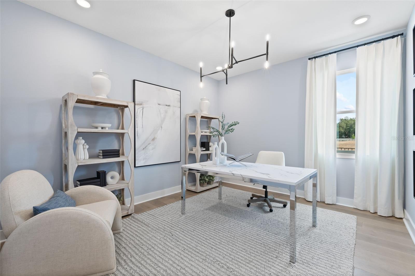
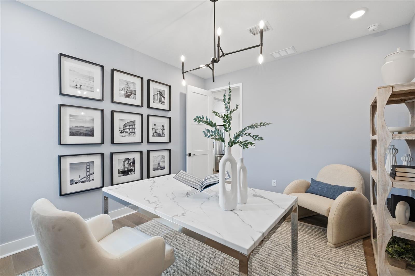
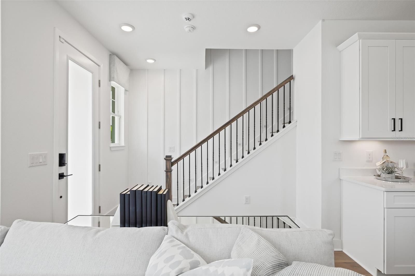
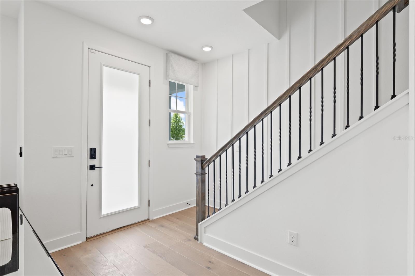
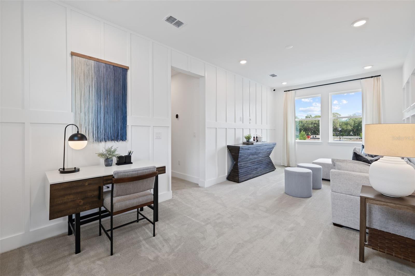
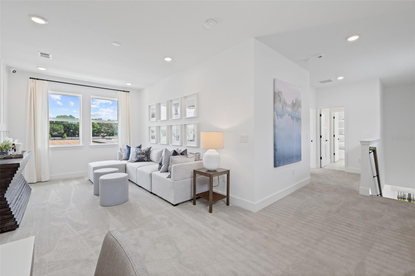
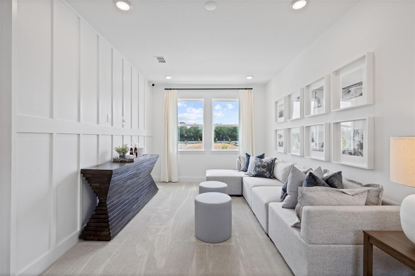
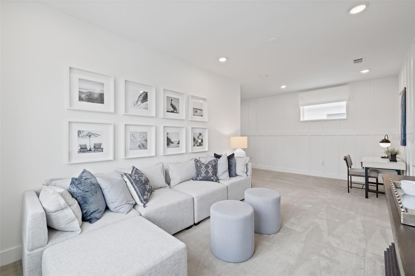
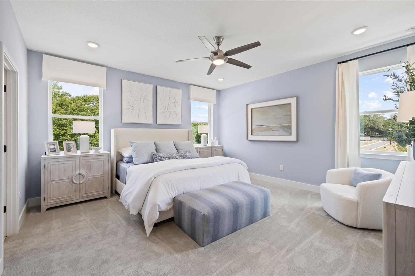
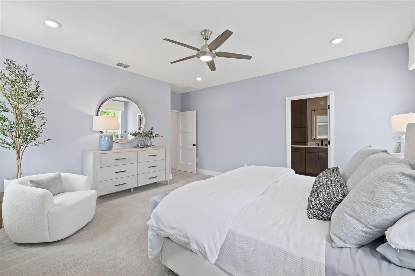
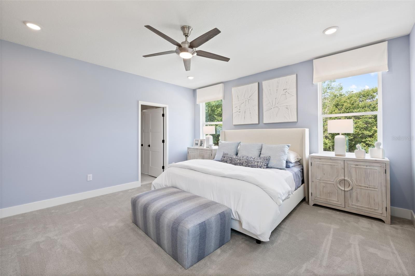
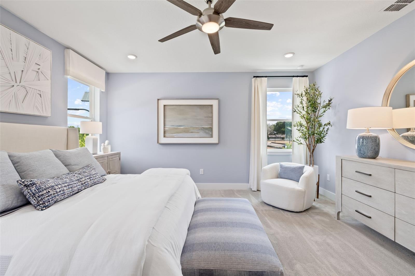
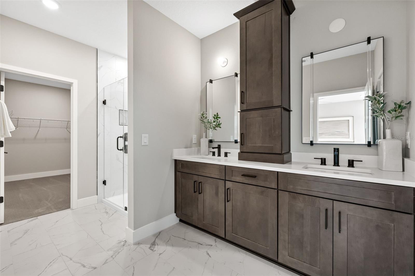
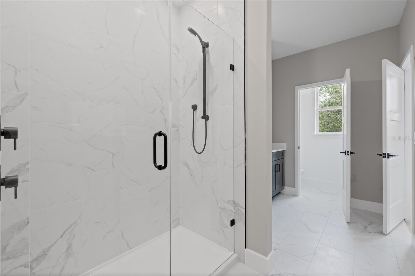
- MLS#: T3507641 ( Residential )
- Street Address: 2013 Wild Herron Court
- Viewed: 20
- Price: $583,000
- Price sqft: $186
- Waterfront: No
- Year Built: 2024
- Bldg sqft: 3140
- Bedrooms: 4
- Total Baths: 3
- Full Baths: 3
- Garage / Parking Spaces: 2
- Days On Market: 317
- Additional Information
- Geolocation: 27.8939 / -82.2516
- County: HILLSBOROUGH
- City: VALRICO
- Zipcode: 33596
- Subdivision: Vivir
- Elementary School: Buckhorn
- Middle School: Burns
- High School: Bloomingdale
- Provided by: ONYX AND EAST REALTY LLC
- Contact: Eric Jefferson
- 813-321-5092

- DMCA Notice
-
DescriptionOne or more photo(s) has been virtually staged. Pre Construction. To be built. Home is new construction. Photos are of the on site model that is the same floorplan. Some finishes will differ. Vivir features four impressive two story home designs with upscale features, flex spaces, gourmet kitchens and attached garages, while being steps away from schools, restaurants, and entertainment. The Sutton features modern comfortable living, with 3 bedrooms and 2 full baths upstairs and an optional bedroom with full bath on the first floor. Modern light Oak Wood like floors, White Cabinetry with Sage Green accent island, quartz tops and black trim accents complete this beautiful home. PRE CONSTRUCTION PHASE. Projected completion Sept, 2024. Contact us for more information!
All
Similar
Features
Appliances
- Dishwasher
- Disposal
- Microwave
- Range
- Range Hood
Home Owners Association Fee
- 285.00
Association Name
- Homeriver Gorup
Carport Spaces
- 0.00
Close Date
- 0000-00-00
Cooling
- Central Air
Country
- US
Covered Spaces
- 0.00
Exterior Features
- Irrigation System
- Sidewalk
Flooring
- Carpet
- Luxury Vinyl
- Tile
Garage Spaces
- 2.00
Heating
- Electric
High School
- Bloomingdale-HB
Interior Features
- Eat-in Kitchen
- High Ceilings
- Thermostat
- Walk-In Closet(s)
Legal Description
- Lot 16 Vivir
Levels
- Two
Living Area
- 2495.00
Middle School
- Burns-HB
Area Major
- 33596 - Valrico
Net Operating Income
- 0.00
New Construction Yes / No
- Yes
Occupant Type
- Vacant
Parcel Number
- X-XX-XX-XX-XXX-XXXXXX-00000.2
Pets Allowed
- Breed Restrictions
- Yes
Property Condition
- Pre-Construction
Property Type
- Residential
Roof
- Shingle
School Elementary
- Buckhorn-HB
Sewer
- Public Sewer
Tax Year
- 2024
Township
- 30
Utilities
- Sewer Connected
Views
- 20
Virtual Tour Url
- https://www.propertypanorama.com/instaview/stellar/T3507641
Water Source
- Public
Year Built
- 2024
Zoning Code
- SF
Listing Data ©2025 Greater Fort Lauderdale REALTORS®
Listings provided courtesy of The Hernando County Association of Realtors MLS.
Listing Data ©2025 REALTOR® Association of Citrus County
Listing Data ©2025 Royal Palm Coast Realtor® Association
The information provided by this website is for the personal, non-commercial use of consumers and may not be used for any purpose other than to identify prospective properties consumers may be interested in purchasing.Display of MLS data is usually deemed reliable but is NOT guaranteed accurate.
Datafeed Last updated on January 10, 2025 @ 12:00 am
©2006-2025 brokerIDXsites.com - https://brokerIDXsites.com
Sign Up Now for Free!X
Call Direct: Brokerage Office: Mobile: 352.442.9386
Registration Benefits:
- New Listings & Price Reduction Updates sent directly to your email
- Create Your Own Property Search saved for your return visit.
- "Like" Listings and Create a Favorites List
* NOTICE: By creating your free profile, you authorize us to send you periodic emails about new listings that match your saved searches and related real estate information.If you provide your telephone number, you are giving us permission to call you in response to this request, even if this phone number is in the State and/or National Do Not Call Registry.
Already have an account? Login to your account.
