Share this property:
Contact Julie Ann Ludovico
Schedule A Showing
Request more information
- Home
- Property Search
- Search results
- 7304 Osage Drive, HUDSON, FL 34667
Property Photos
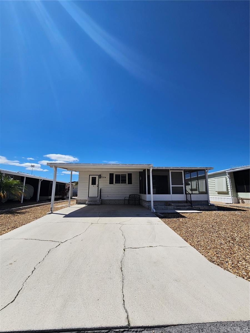

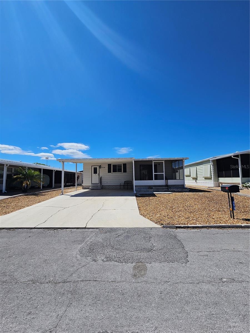
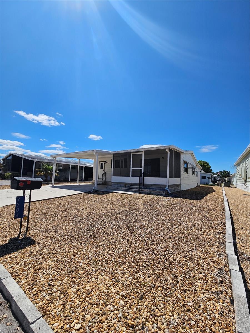
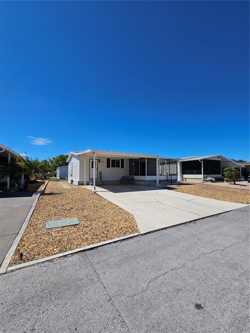
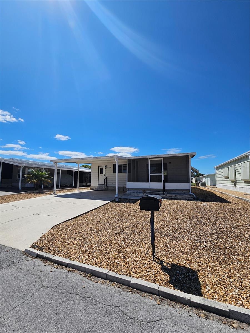
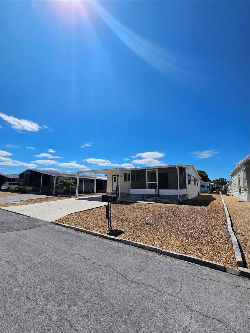
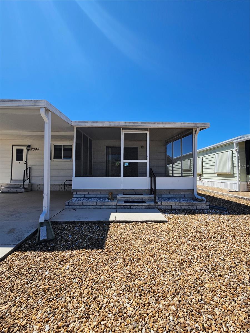
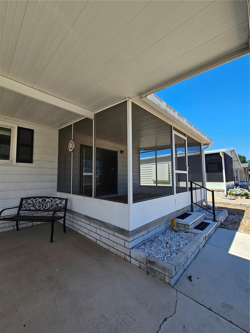
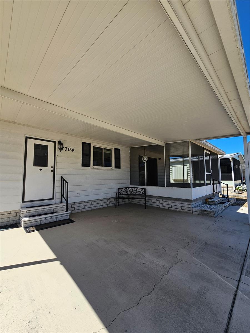
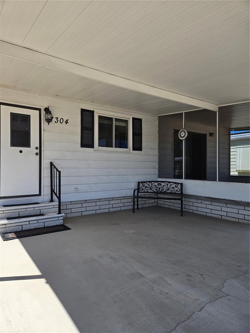
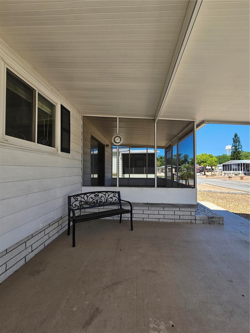
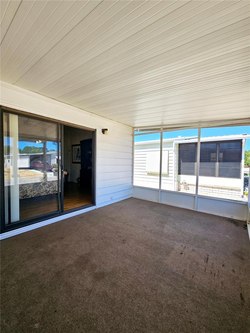
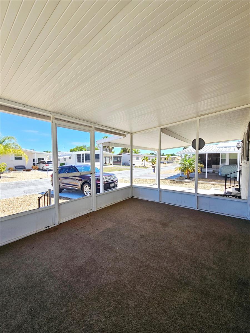
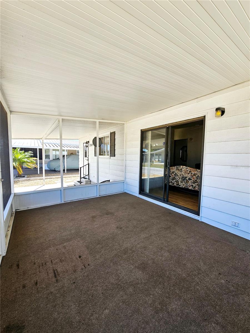
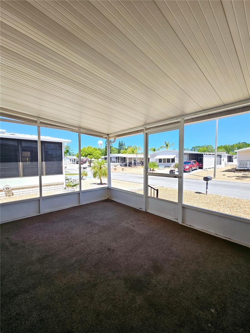
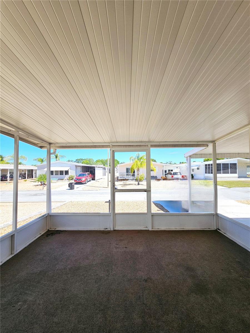
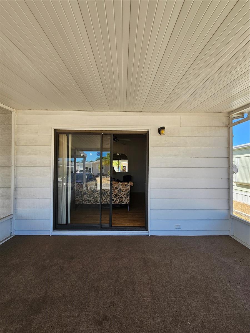
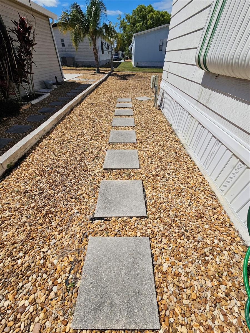
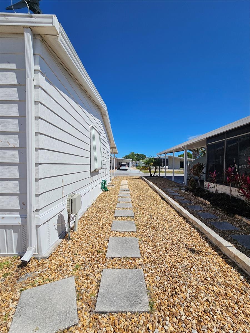
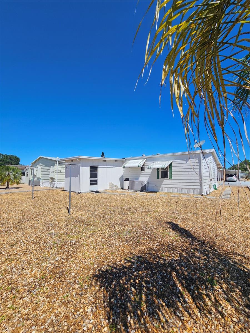
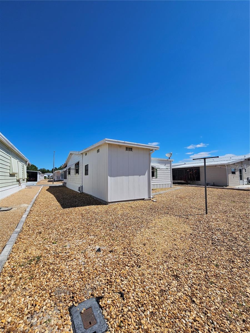
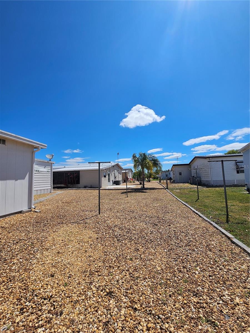
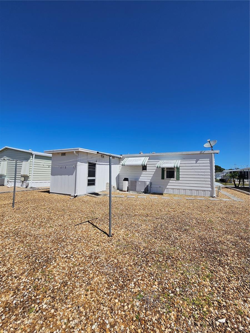
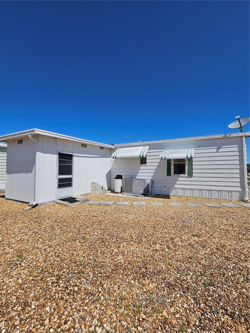
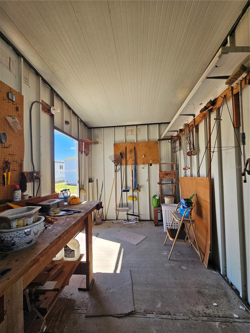
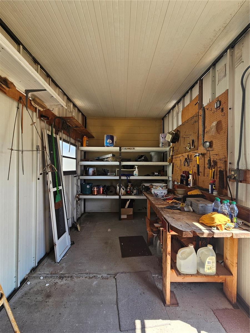
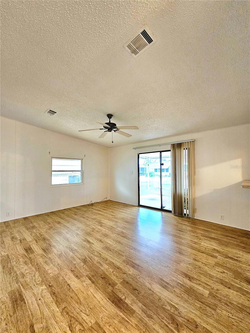
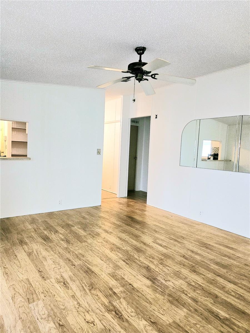
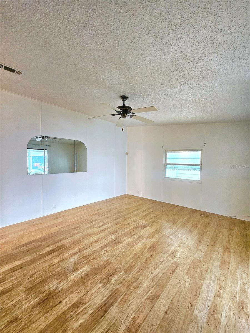
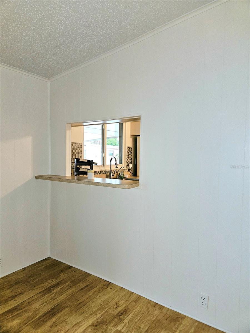
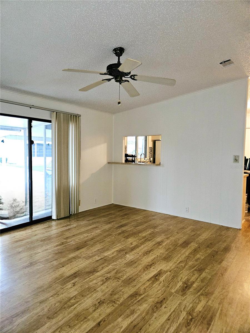
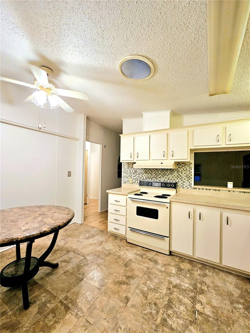
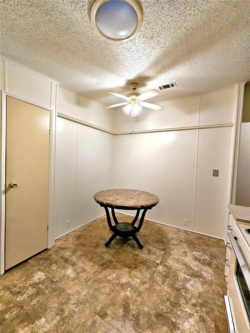
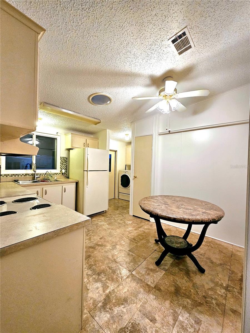

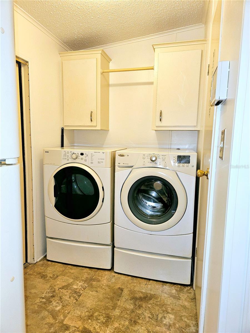
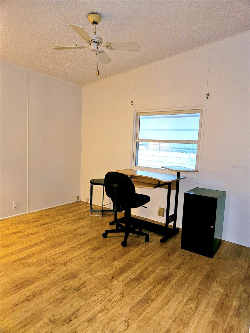
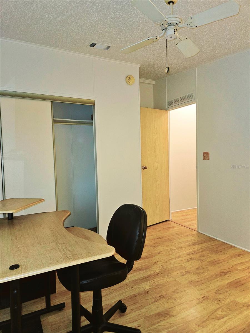
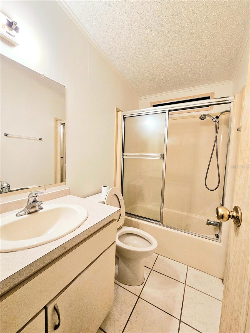
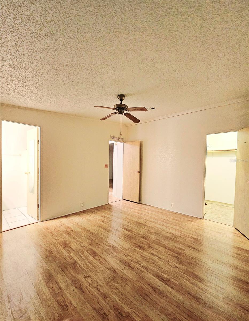
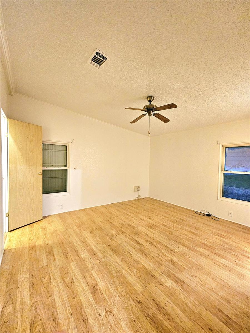
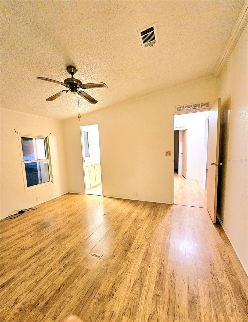
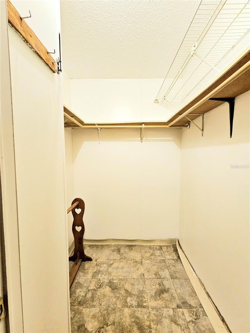
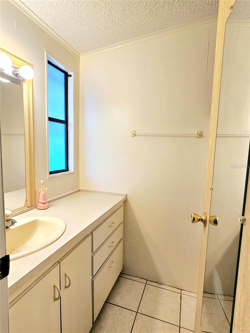
- MLS#: T3521790 ( Residential )
- Street Address: 7304 Osage Drive
- Viewed: 8
- Price: $105,000
- Price sqft: $72
- Waterfront: No
- Year Built: 1987
- Bldg sqft: 1450
- Bedrooms: 2
- Total Baths: 2
- Full Baths: 2
- Garage / Parking Spaces: 2
- Days On Market: 247
- Additional Information
- Geolocation: 28.3367 / -82.694
- County: PASCO
- City: HUDSON
- Zipcode: 34667
- Subdivision: Ponderosa Park
- Provided by: LPT REALTY
- Contact: Duskie Smith
- 877-366-2213

- DMCA Notice
-
Description$5,000 PRICE DECREASE! Situated in the well maintained, 55+ community of Ponderosa Park is this 2 bedroom, 2 bathroom home that is priced for a QUICK SALE, and, while it has GOOD BONES, it does require a little updating to bring it to its full potential. You can skip the painting, because it just received a fresh coat of interior paint. It features a 14x10 foot covered and screened front porch and a 16x8 foot storage shed, a SPACIOUS driveway with a carport for two cars. The LOW MAINTENANCE rock yard requires minimal upkeepjust a touch of weed killer and the lawn work is complete, which gives you more time to enjoy the activities the community has to offer, such as breakfasts, dinners, and dances at the clubhouse or a dip in the heated community pool after a game of shuffleboard on the shuffleboard courts. There is NO LOT RENTyou OWN the land, and the HOA fees are remarkably LOW at only $250.00 ANNUALLY. It is situated near shopping, restaurants, beaches, parks, and under an hour to major airports.
All
Similar
Features
Appliances
- Cooktop
- Dryer
- Microwave
- Range
- Refrigerator
- Washer
Association Amenities
- Fence Restrictions
- Pool
- Shuffleboard Court
Home Owners Association Fee
- 250.00
Association Name
- Mary Lou Eckstein
Association Phone
- 727-862-3865
Carport Spaces
- 2.00
Close Date
- 0000-00-00
Cooling
- Central Air
Country
- US
Covered Spaces
- 0.00
Exterior Features
- Awning(s)
Flooring
- Laminate
- Linoleum
- Vinyl
Garage Spaces
- 0.00
Heating
- Electric
Interior Features
- Split Bedroom
- Thermostat
- Walk-In Closet(s)
Legal Description
- PONDEROSA PARK UNIT 3 PB 15 PGS 34-36 LOT 326 OR 9459 PG 1295
Levels
- One
Living Area
- 896.00
Area Major
- 34667 - Hudson/Bayonet Point/Port Richey
Net Operating Income
- 0.00
Occupant Type
- Vacant
Other Structures
- Shed(s)
Parcel Number
- 03-25-16-0100-00000-3260
Pets Allowed
- Yes
Possession
- Close of Escrow
Property Type
- Residential
Roof
- Other
Sewer
- Public Sewer
Tax Year
- 2023
Township
- 25S
Utilities
- Cable Connected
- Electricity Connected
- Sewer Connected
- Water Connected
Virtual Tour Url
- https://www.propertypanorama.com/instaview/stellar/T3521790
Water Source
- Public
Year Built
- 1987
Zoning Code
- RMH
Listing Data ©2024 Greater Fort Lauderdale REALTORS®
Listings provided courtesy of The Hernando County Association of Realtors MLS.
Listing Data ©2024 REALTOR® Association of Citrus County
Listing Data ©2024 Royal Palm Coast Realtor® Association
The information provided by this website is for the personal, non-commercial use of consumers and may not be used for any purpose other than to identify prospective properties consumers may be interested in purchasing.Display of MLS data is usually deemed reliable but is NOT guaranteed accurate.
Datafeed Last updated on December 29, 2024 @ 12:00 am
©2006-2024 brokerIDXsites.com - https://brokerIDXsites.com
Sign Up Now for Free!X
Call Direct: Brokerage Office: Mobile: 352.442.9386
Registration Benefits:
- New Listings & Price Reduction Updates sent directly to your email
- Create Your Own Property Search saved for your return visit.
- "Like" Listings and Create a Favorites List
* NOTICE: By creating your free profile, you authorize us to send you periodic emails about new listings that match your saved searches and related real estate information.If you provide your telephone number, you are giving us permission to call you in response to this request, even if this phone number is in the State and/or National Do Not Call Registry.
Already have an account? Login to your account.
