Share this property:
Contact Julie Ann Ludovico
Schedule A Showing
Request more information
- Home
- Property Search
- Search results
- 2910 Barcelona Street Ph-2303, TAMPA, FL 33629
Property Photos
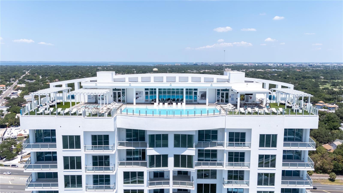

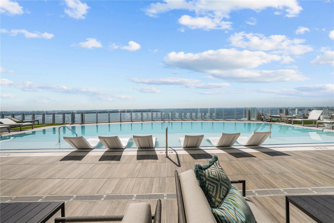
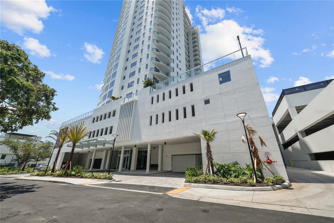
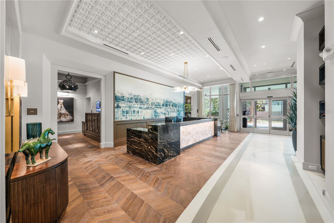
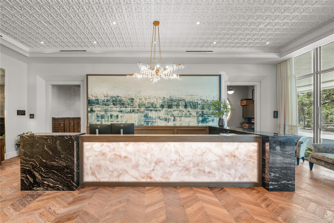
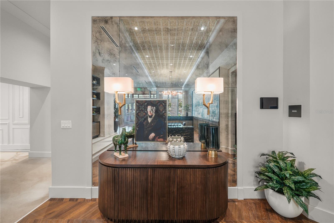
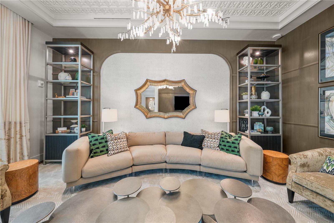
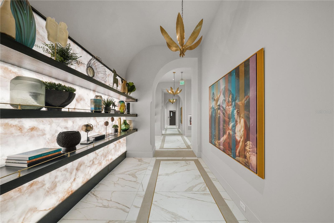

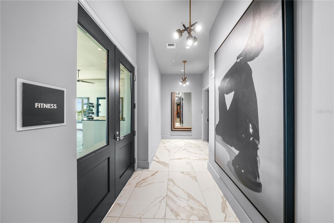
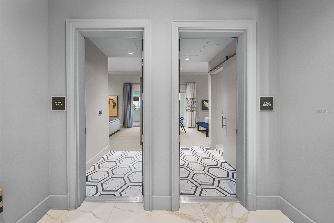
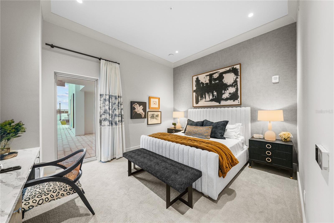
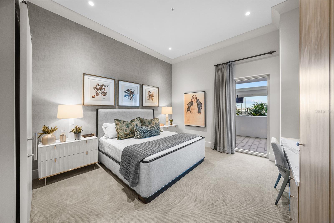
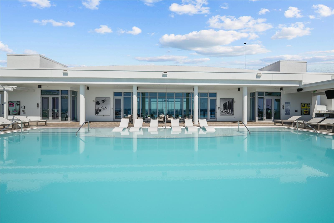
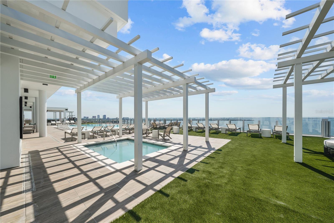
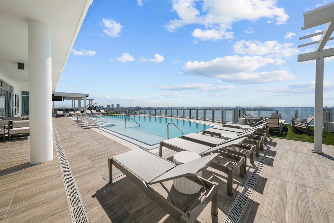
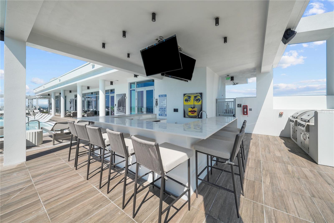
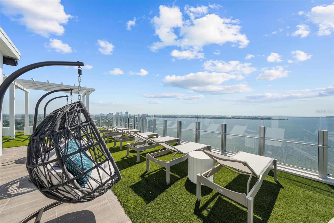
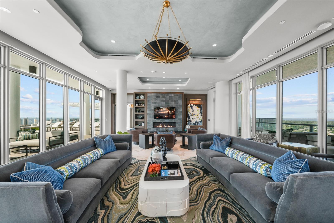
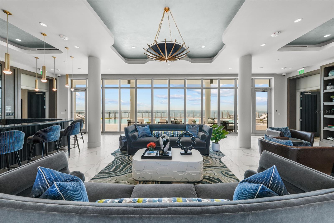
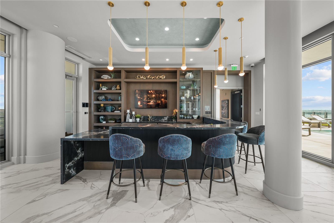
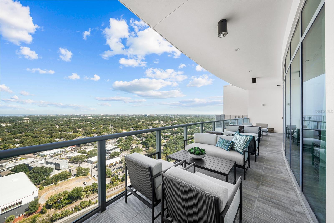
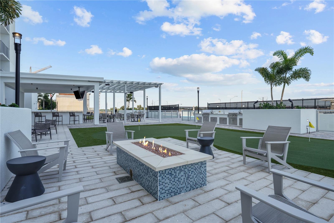
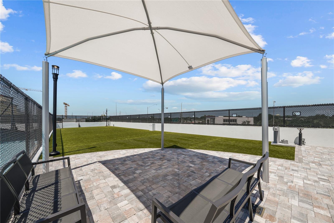
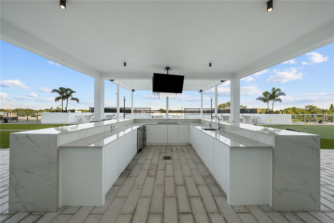
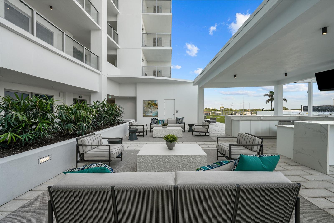
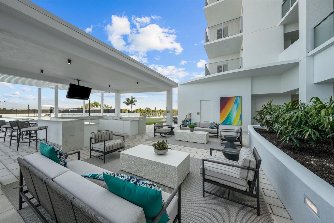
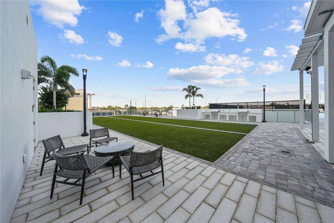
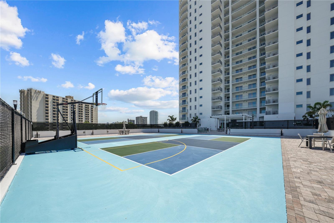
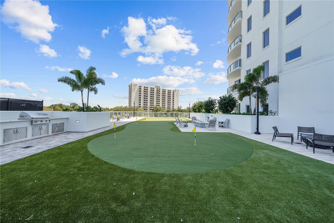
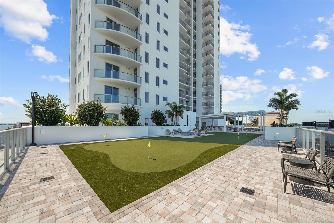
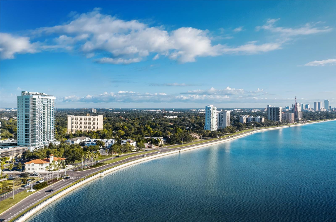
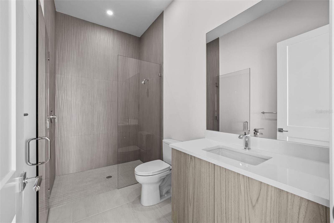

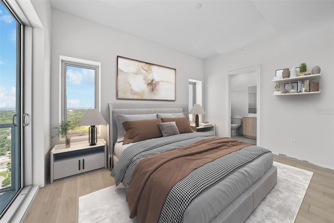
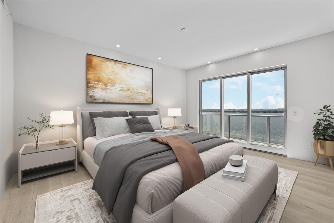
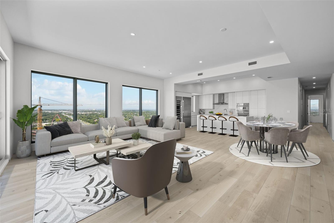

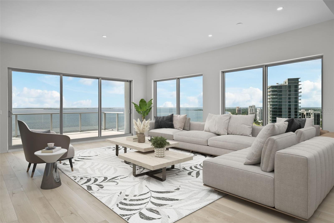
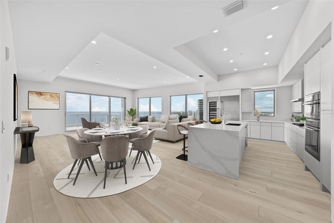
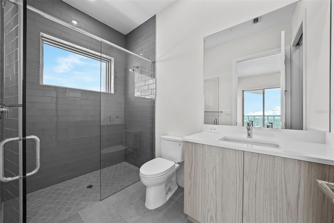
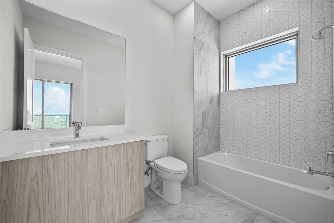
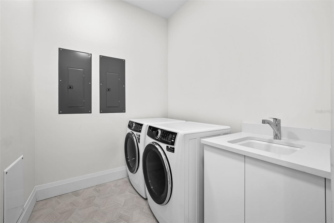
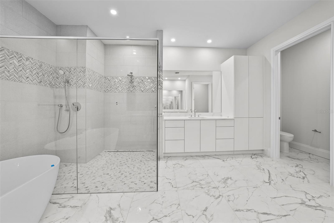
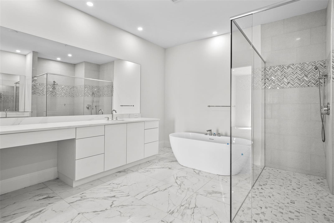
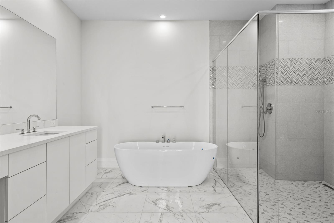
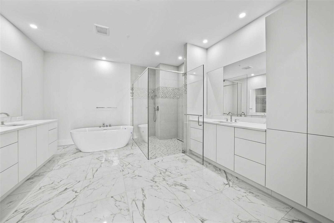
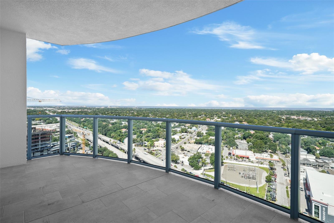
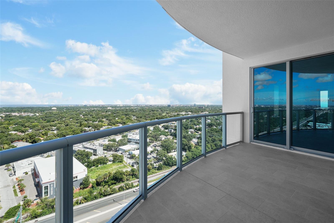
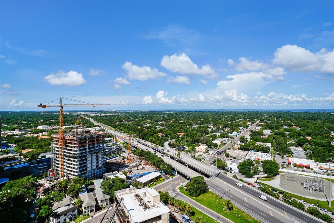
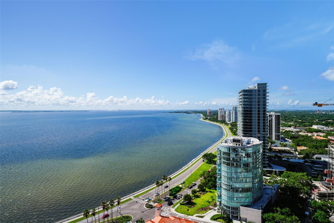
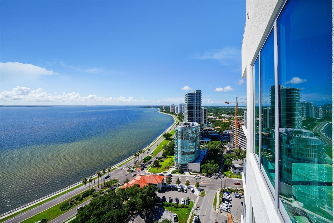
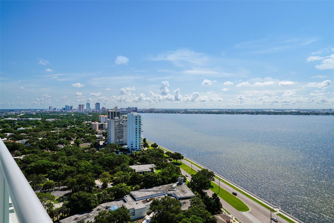
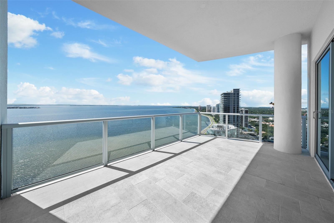
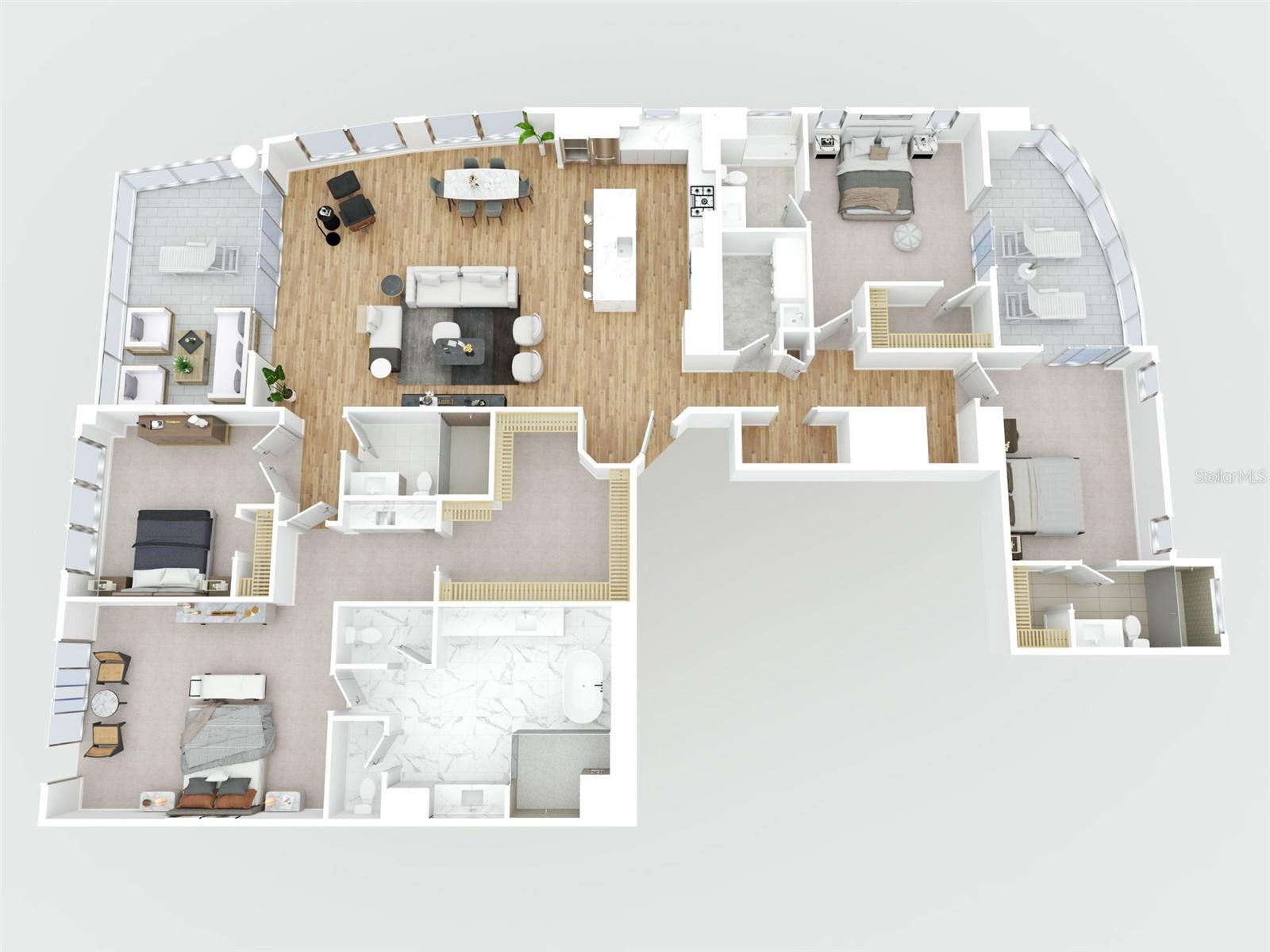
- MLS#: T3525211 ( Residential )
- Street Address: 2910 Barcelona Street Ph-2303
- Viewed: 36
- Price: $3,895,000
- Price sqft: $1,070
- Waterfront: No
- Year Built: 2024
- Bldg sqft: 3640
- Bedrooms: 4
- Total Baths: 5
- Full Baths: 5
- Garage / Parking Spaces: 2
- Days On Market: 231
- Additional Information
- Geolocation: 27.9209 / -82.491
- County: HILLSBOROUGH
- City: TAMPA
- Zipcode: 33629
- Subdivision: Altura Bayshore
- Building: Altura Bayshore
- Elementary School: Roosevelt HB
- Middle School: Coleman HB
- High School: Plant HB
- Provided by: SMITH & ASSOCIATES REAL ESTATE
- Contact: Kimberly Stallings
- 813-839-3800

- DMCA Notice
-
DescriptionOne or more photo(s) has been virtually staged.Welcome to Altura Bayshore, an unprecedented new condominium living experience with unrivaled amenities in South Tampa's Bayshore Gardens neighborhood. Enter into this 23rd floor Southern Penthouse via a private elevator foyer and enjoy natural light boasting throughout this 3,159 sq ft home. Featuring 11 foot ceilings, three bedrooms plus den/office (or fourth bedroom), four and a half bathrooms, and three private terraces with sunrise and sunset views, as well as a private, enclosed two car garage and storage unit. The kitchen is appointed with quartz countertops, Fusion Inc. cabinetry, Thermador WIFI enabled stainless steel appliances including a 92 bottle capacity wine chiller column and five burner gas range. Altura offers two expansive amenity decks, featuring a rooftop pool with lap lane, sun shelf, and pool cabanas along with a rooftop lounge adorned with a gas fireplace, curated interiors by Beasley and Henley Interior Design and large wall mounted tvs for the ultimate entertaining experience. On our fourth floor enjoy a fitness center with bay views, putting green, firepit, outdoor pickleball, half court basketball, and bocce courts plus a dedicated dog park with shade pavilion. Altura Bayshore will soon set the standard for luxury, with only 73 total private residences, 24 hour front desk, access controlled entry to the building and elevators, and unmatched expansive amenities. This prime South Tampa location is central to all the best Tampa entertainment, sporting events and restaurants. Conveniently located near Tampa International Airport, shopping and dining districts, downtown Tampa and the new renowned Water Street district.
All
Similar
Features
Appliances
- Built-In Oven
- Convection Oven
- Cooktop
- Dishwasher
- Disposal
- Dryer
- Electric Water Heater
- Microwave
- Range Hood
- Refrigerator
- Washer
- Wine Refrigerator
Association Amenities
- Elevator(s)
- Fitness Center
- Pool
Home Owners Association Fee
- 0.00
Home Owners Association Fee Includes
- Pool
- Escrow Reserves Fund
- Gas
- Insurance
- Maintenance Structure
- Maintenance Grounds
- Management
- Recreational Facilities
- Security
- Sewer
- Trash
- Water
Association Name
- The Ronto Group
Builder Model
- Penthouse 1
Builder Name
- Connor & Gaskins Unlimited LLC
Carport Spaces
- 0.00
Close Date
- 0000-00-00
Cooling
- Central Air
Country
- US
Covered Spaces
- 0.00
Exterior Features
- Balcony
- Sliding Doors
Flooring
- Carpet
- Hardwood
- Tile
Garage Spaces
- 2.00
Heating
- Electric
High School
- Plant-HB
Interior Features
- Elevator
- High Ceilings
- Kitchen/Family Room Combo
- Living Room/Dining Room Combo
- Open Floorplan
- Solid Wood Cabinets
- Split Bedroom
- Stone Counters
- Tray Ceiling(s)
- Walk-In Closet(s)
Legal Description
- ALTURA BAYSHORE A CONDOMINIUM UNIT PH 2303
Levels
- One
Living Area
- 3159.00
Lot Features
- City Limits
Middle School
- Coleman-HB
Area Major
- 33629 - Tampa / Palma Ceia
Net Operating Income
- 0.00
New Construction Yes / No
- Yes
Occupant Type
- Vacant
Parcel Number
- 2910 W BARCELONA STREET #2303
- TAMPA
- FL 33629
Parking Features
- Assigned
- Covered
- Under Building
Pets Allowed
- Yes
Pool Features
- Gunite
Property Condition
- Completed
Property Type
- Residential
Roof
- Concrete
- Other
School Elementary
- Roosevelt-HB
Sewer
- Public Sewer
Style
- Contemporary
Tax Year
- 2024
Township
- 29
Unit Number
- PH-2303
Utilities
- Natural Gas Connected
- Public
View
- City
- Water
Views
- 36
Virtual Tour Url
- https://tampa-listing-lab.aryeo.com/videos/0190f0b7-b23a-7389-bd35-62062ef84eb2
Water Source
- Public
Year Built
- 2024
Zoning Code
- PD
Listing Data ©2024 Greater Fort Lauderdale REALTORS®
Listings provided courtesy of The Hernando County Association of Realtors MLS.
Listing Data ©2024 REALTOR® Association of Citrus County
Listing Data ©2024 Royal Palm Coast Realtor® Association
The information provided by this website is for the personal, non-commercial use of consumers and may not be used for any purpose other than to identify prospective properties consumers may be interested in purchasing.Display of MLS data is usually deemed reliable but is NOT guaranteed accurate.
Datafeed Last updated on December 28, 2024 @ 12:00 am
©2006-2024 brokerIDXsites.com - https://brokerIDXsites.com
Sign Up Now for Free!X
Call Direct: Brokerage Office: Mobile: 352.442.9386
Registration Benefits:
- New Listings & Price Reduction Updates sent directly to your email
- Create Your Own Property Search saved for your return visit.
- "Like" Listings and Create a Favorites List
* NOTICE: By creating your free profile, you authorize us to send you periodic emails about new listings that match your saved searches and related real estate information.If you provide your telephone number, you are giving us permission to call you in response to this request, even if this phone number is in the State and/or National Do Not Call Registry.
Already have an account? Login to your account.
