Share this property:
Contact Julie Ann Ludovico
Schedule A Showing
Request more information
- Home
- Property Search
- Search results
- 610 Arbor Lake Lane, TAMPA, FL 33602
Property Photos


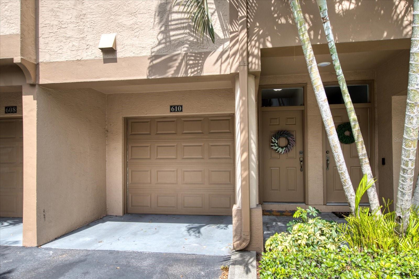
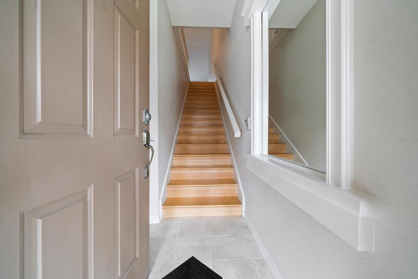
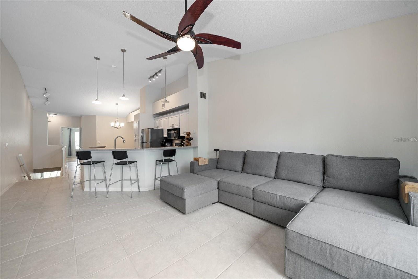
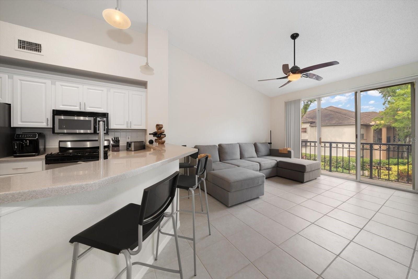
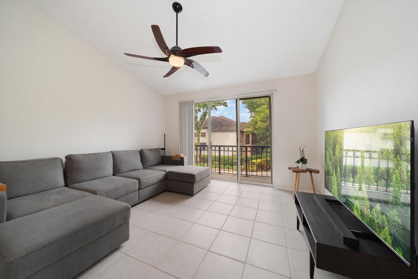
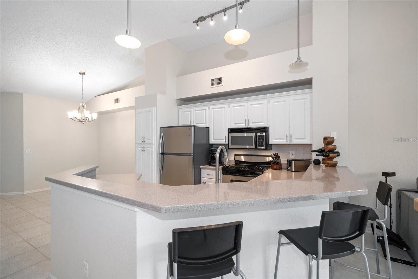
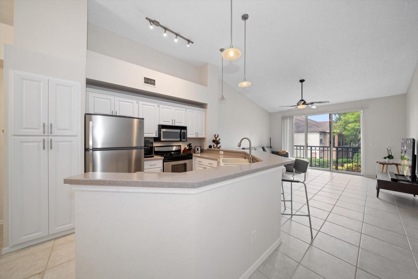
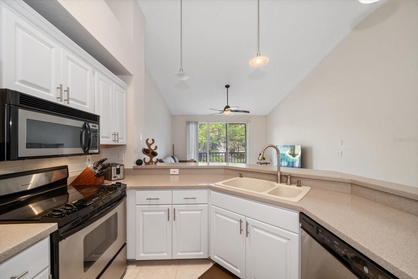
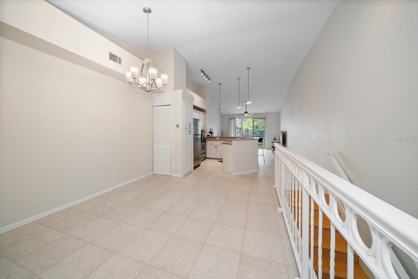
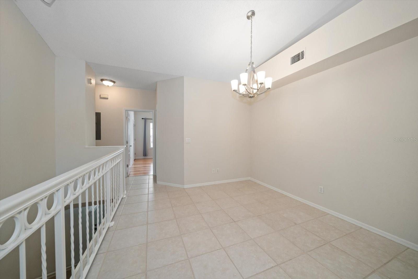
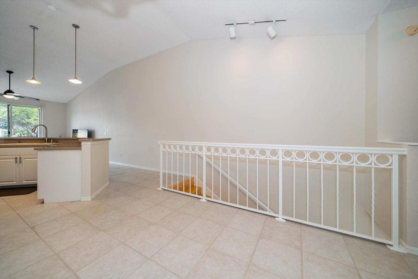
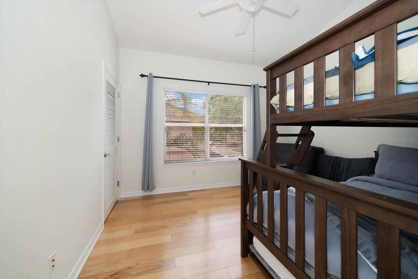
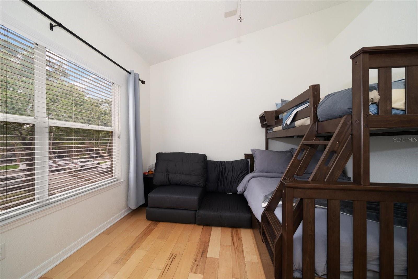
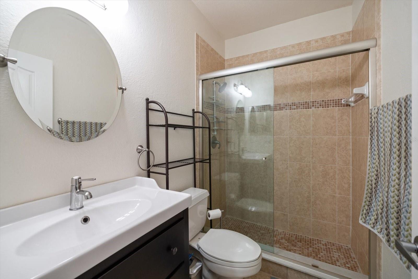
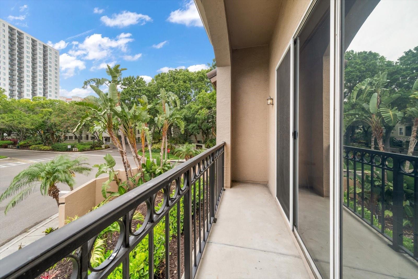
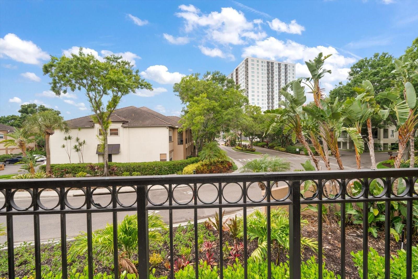
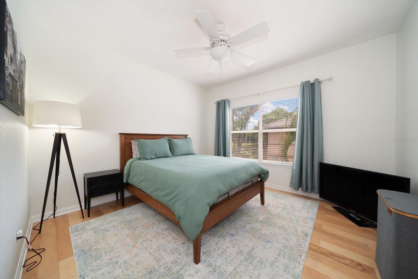
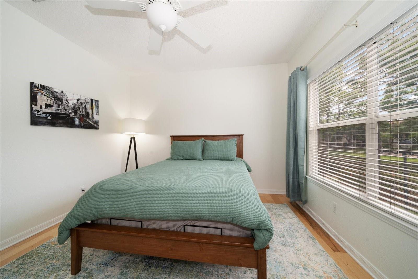
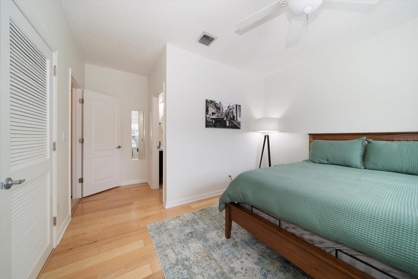
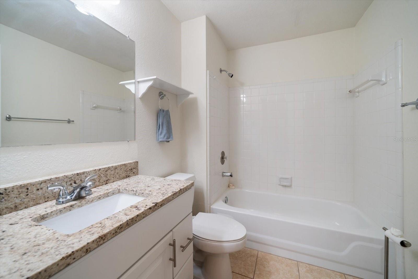
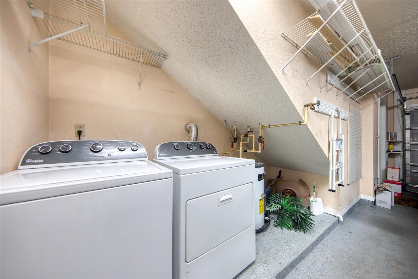
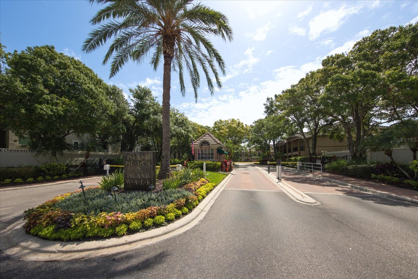
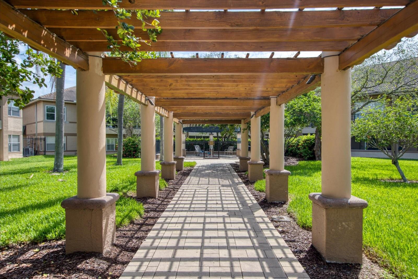
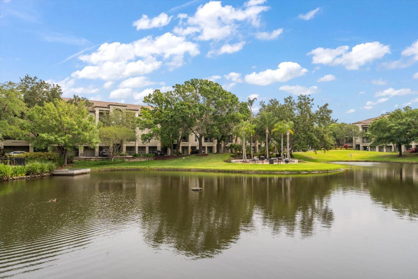
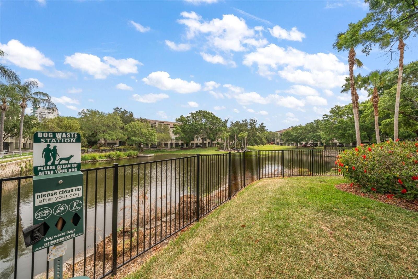
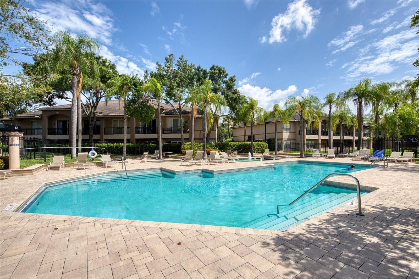
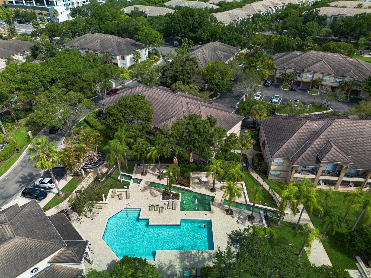
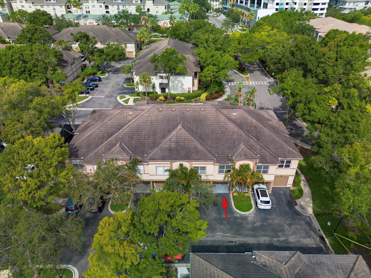
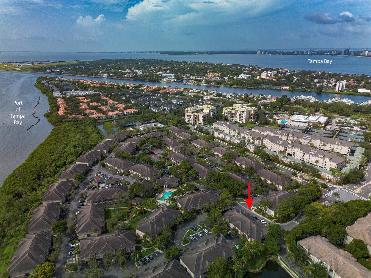
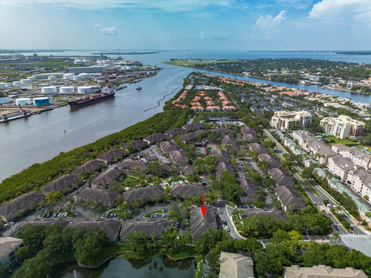
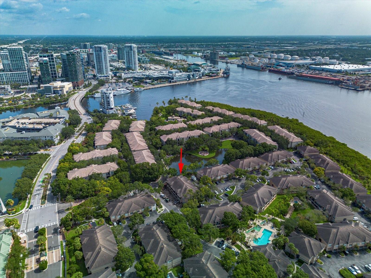
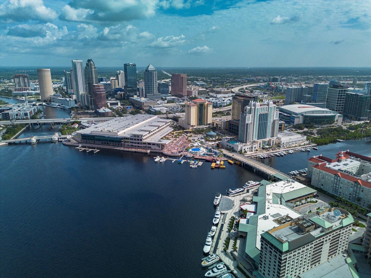
- MLS#: T3526885 ( Residential )
- Street Address: 610 Arbor Lake Lane
- Viewed: 20
- Price: $489,000
- Price sqft: $338
- Waterfront: No
- Year Built: 1991
- Bldg sqft: 1447
- Bedrooms: 2
- Total Baths: 2
- Full Baths: 2
- Garage / Parking Spaces: 1
- Days On Market: 229
- Additional Information
- Geolocation: 27.9378 / -82.449
- County: HILLSBOROUGH
- City: TAMPA
- Zipcode: 33602
- Subdivision: Island Walk A Condominium
- Building: Island Walk A Condominium
- Elementary School: Gorrie HB
- Middle School: Wilson HB
- High School: Plant HB
- Provided by: PALERMO REAL ESTATE PROF. INC.
- Contact: Michael Palermo
- 813-637-0117

- DMCA Notice
-
Description**Seize the opportunityto own the lowest priced 2/2 condo in Island Walk. The community is getting ready to undergo an exterior renovation project and the special assessment will be paid in full by the seller! The unit sustained zero damage in recent storms and is ready for its new owners.** Welcome home to this 2 bedroom, 2 bathroom condo in the beautiful gated community of Island Walk. Located on Tampas premier Harbour Island, this community is a sanctuary tucked away in the heart of it all. Residents enjoy well manicured grounds with lush landscaping, resort style amenities such as a community pool and spa, tennis courts, fitness center, and playground. This unit is conveniently located near the pool and spa, and the ample guest parking. Enter and take the stairs up to the spacious open floor plan with high ceilings and plenty of natural light, living room with access to the outdoor balcony, kitchen with breakfast bar and dining area, and a full bathroom. The two bedrooms both have walk in closets, with the master bedroom including a private en suite bathroom. These condos are uniquely designed to provide a 1 car attached garage. All of the latest and greatest Tampa has to offer is just outside the gates. Walk to Amalie Arena for Lightning games or concerts, the 5 star restaurants and hotels of Water Street, Sparkman Wharf, GreenWise Publix, and the exclusive new LifeTime Harbour Island Country Club. The HOA fee includes: flood insurance, grounds and exterior maintenance, water, sewer, trash, and more. This home has been well maintained and is ready for its new owners. Schedule your private showing today!
All
Similar
Features
Appliances
- Dishwasher
- Disposal
- Dryer
- Electric Water Heater
- Microwave
- Range
- Refrigerator
- Washer
Home Owners Association Fee
- 724.00
Home Owners Association Fee Includes
- Guard - 24 Hour
- Common Area Taxes
- Pool
- Escrow Reserves Fund
- Insurance
- Maintenance Structure
- Maintenance Grounds
- Management
- Pest Control
- Private Road
- Sewer
- Trash
- Water
Association Name
- Bryan Cooper
Association Phone
- 813-227-9724
Carport Spaces
- 0.00
Close Date
- 0000-00-00
Cooling
- Central Air
Country
- US
Covered Spaces
- 0.00
Exterior Features
- Balcony
- Rain Gutters
- Sliding Doors
Flooring
- Hardwood
- Tile
Garage Spaces
- 1.00
Heating
- Central
- Electric
High School
- Plant-HB
Interior Features
- Ceiling Fans(s)
- Eat-in Kitchen
- High Ceilings
- Kitchen/Family Room Combo
- PrimaryBedroom Upstairs
Legal Description
- Condominium Unit No. 610
- Building 36
- ISLAND WALK A CONDOMINIUM
- a Condominium according to the Declaration of Condominium thereof
- as recorded in Official Records Book 11004
- at Page 637 and Amendment recorded in Official Records Book 11051
- Page 1974
- and according to the Condominium Plat thereof recorded in Condominium Plat Book 18
- Page 66
- of the Public Records of Hillsborough County
- Florida
- and all amendments thereto
- together with an individual interest or share in the common elements appurtenant thereto
Levels
- Two
Living Area
- 1068.00
Middle School
- Wilson-HB
Area Major
- 33602 - Tampa
Net Operating Income
- 0.00
Occupant Type
- Tenant
Parcel Number
- A-19-29-19-5UR-000036-00610.0
Parking Features
- Guest
Pets Allowed
- Breed Restrictions
- Yes
Property Type
- Residential
Roof
- Tile
School Elementary
- Gorrie-HB
Sewer
- Public Sewer
Tax Year
- 2023
Township
- 29
Utilities
- BB/HS Internet Available
- Cable Available
- Electricity Connected
- Water Connected
Views
- 20
Water Source
- Public
Year Built
- 1991
Zoning Code
- PD-A
Listing Data ©2025 Greater Fort Lauderdale REALTORS®
Listings provided courtesy of The Hernando County Association of Realtors MLS.
Listing Data ©2025 REALTOR® Association of Citrus County
Listing Data ©2025 Royal Palm Coast Realtor® Association
The information provided by this website is for the personal, non-commercial use of consumers and may not be used for any purpose other than to identify prospective properties consumers may be interested in purchasing.Display of MLS data is usually deemed reliable but is NOT guaranteed accurate.
Datafeed Last updated on January 1, 2025 @ 12:00 am
©2006-2025 brokerIDXsites.com - https://brokerIDXsites.com
Sign Up Now for Free!X
Call Direct: Brokerage Office: Mobile: 352.442.9386
Registration Benefits:
- New Listings & Price Reduction Updates sent directly to your email
- Create Your Own Property Search saved for your return visit.
- "Like" Listings and Create a Favorites List
* NOTICE: By creating your free profile, you authorize us to send you periodic emails about new listings that match your saved searches and related real estate information.If you provide your telephone number, you are giving us permission to call you in response to this request, even if this phone number is in the State and/or National Do Not Call Registry.
Already have an account? Login to your account.
