Share this property:
Contact Julie Ann Ludovico
Schedule A Showing
Request more information
- Home
- Property Search
- Search results
- 5239 Admiral Pointe Drive, APOLLO BEACH, FL 33572
Property Photos
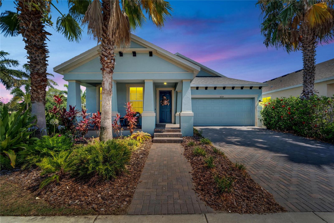

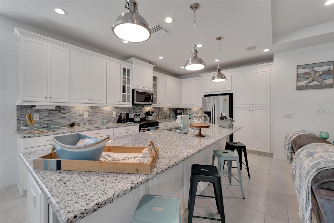
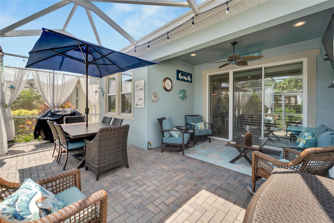
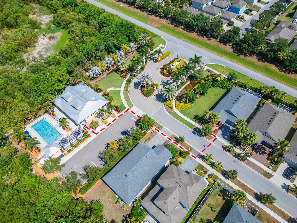
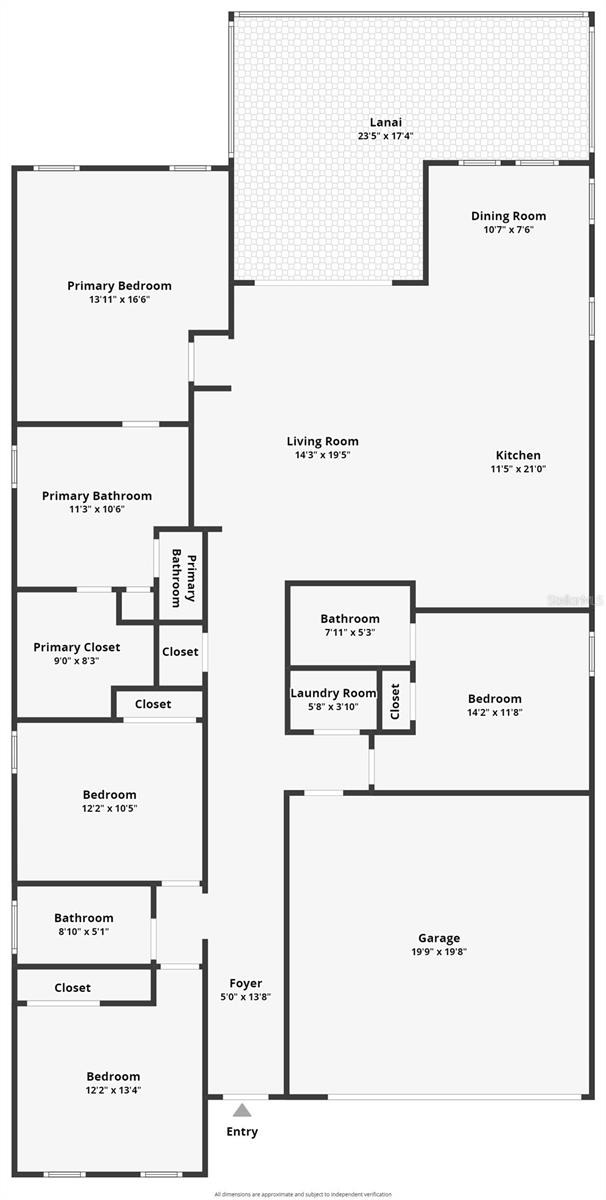
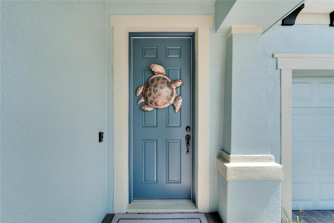
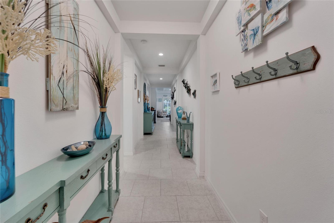
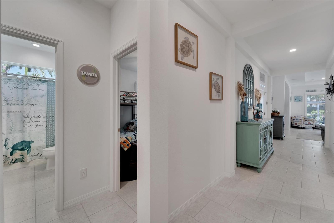
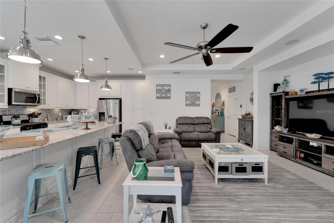
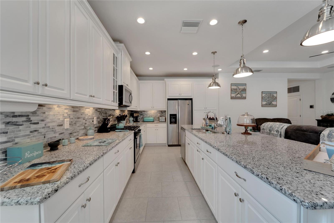
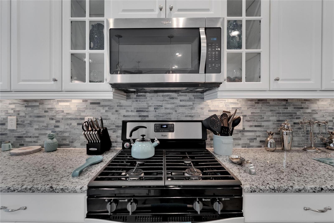
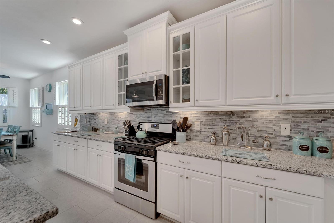
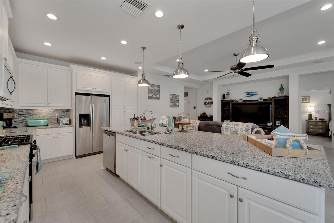
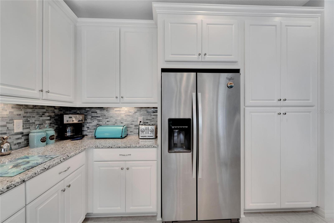
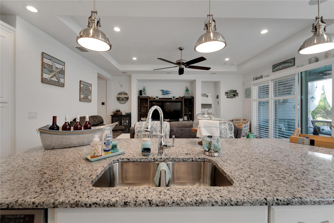
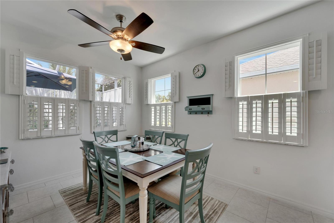
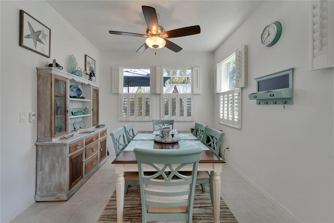
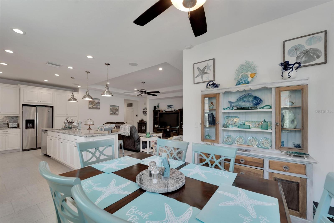
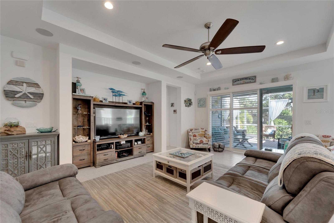
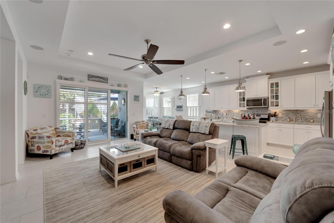
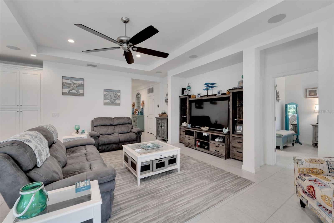
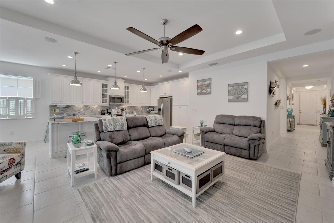
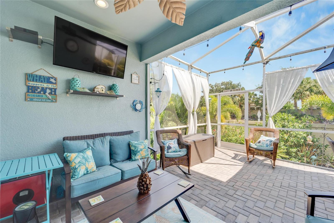
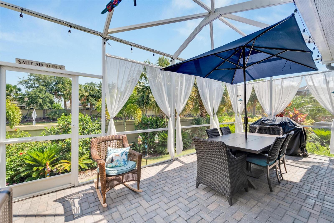
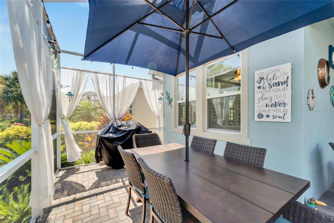
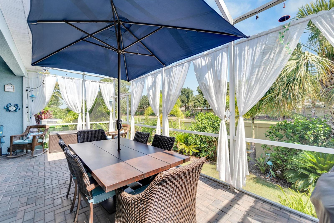
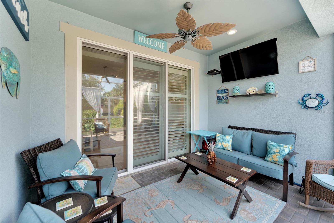
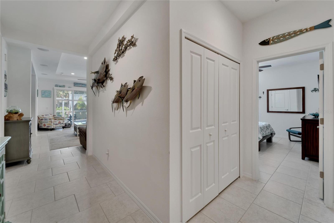
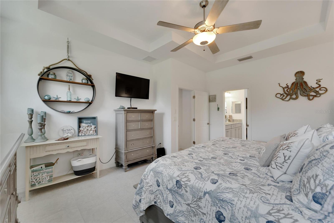
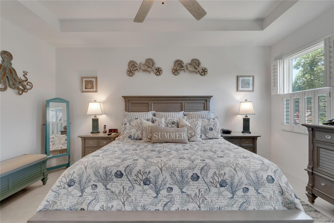
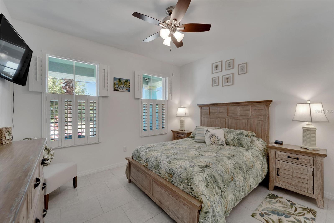
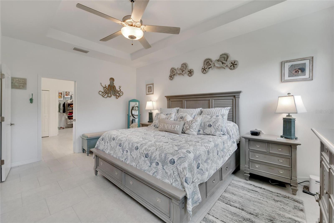
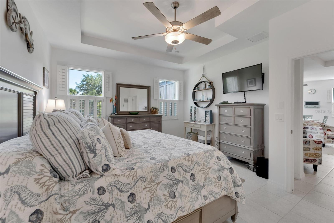
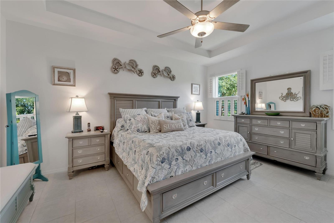
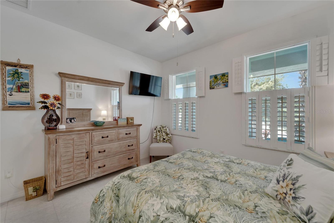
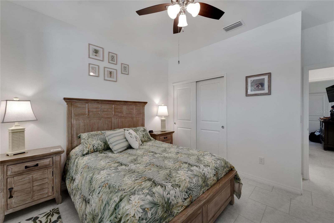
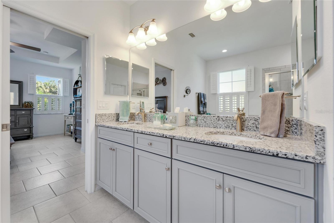
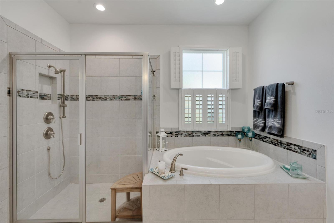
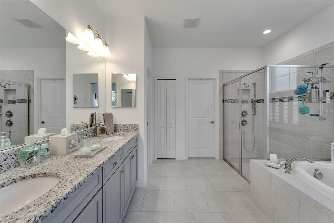
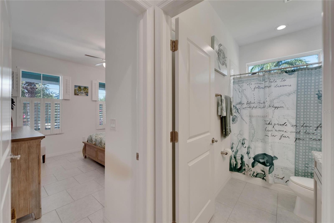
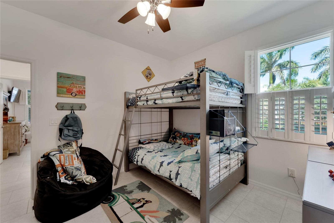
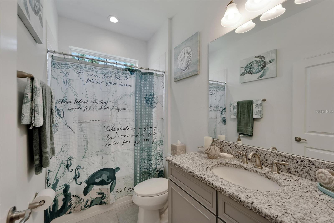
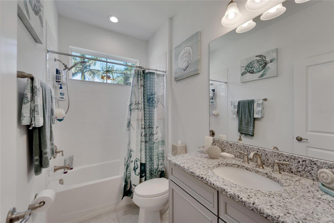
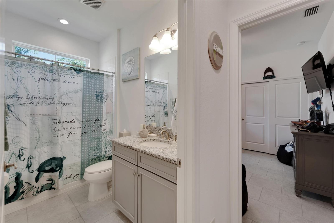
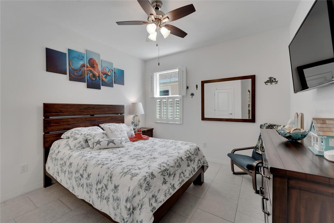
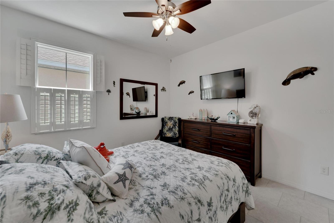
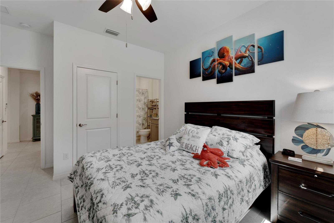
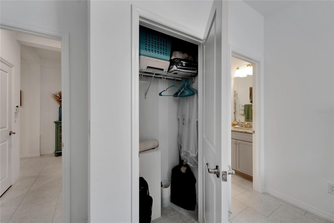
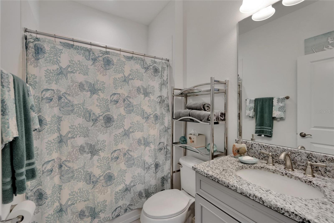
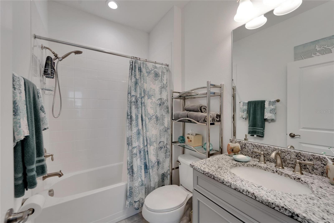
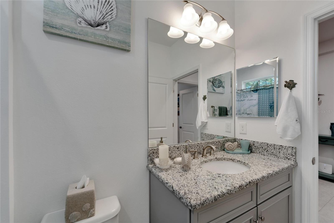
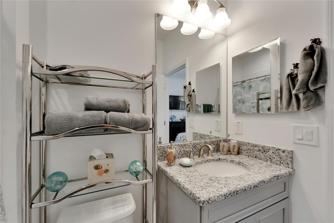
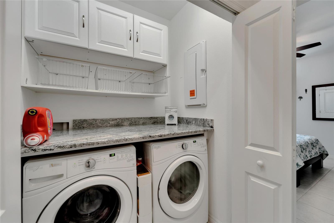
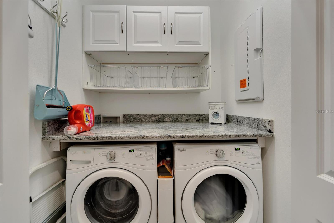
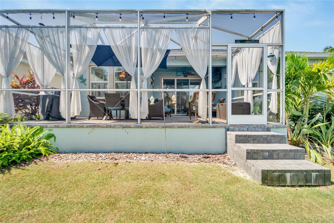
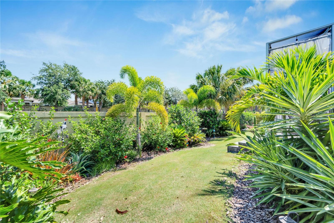
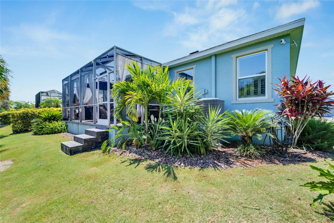
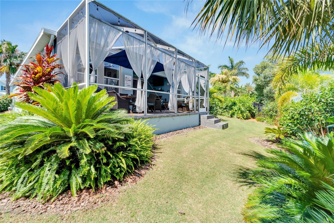
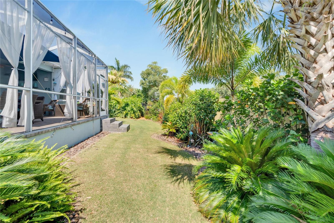
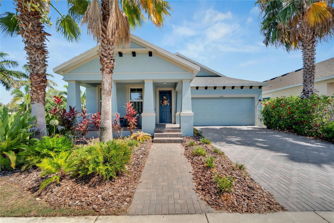
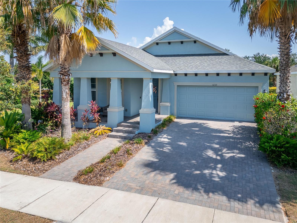
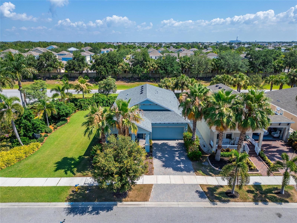
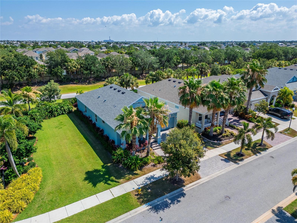
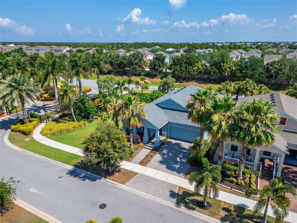
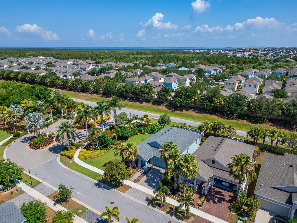
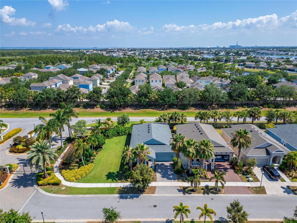
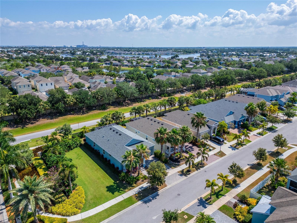
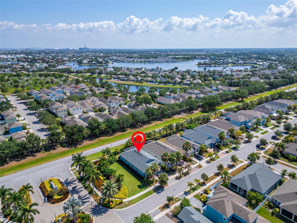
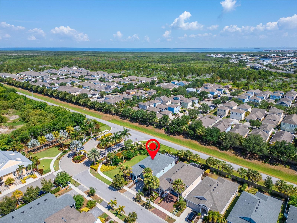
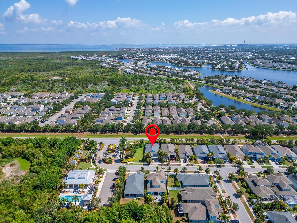
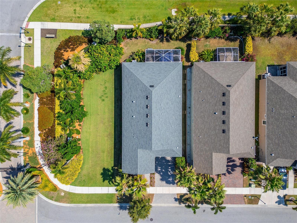
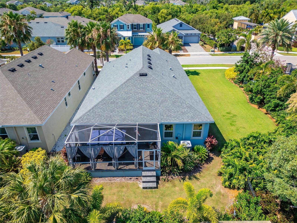
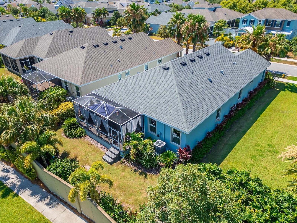
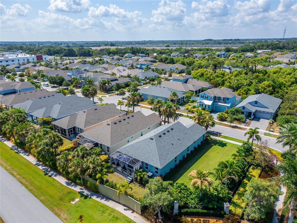
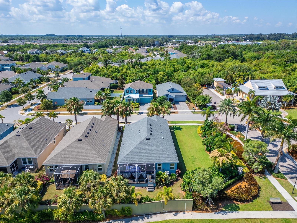
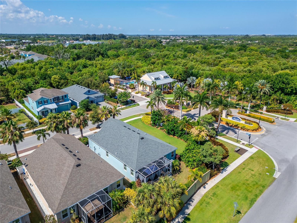
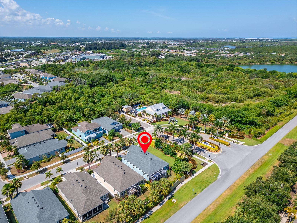
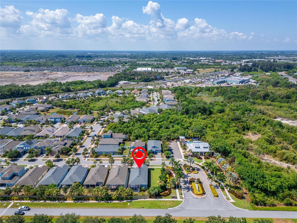
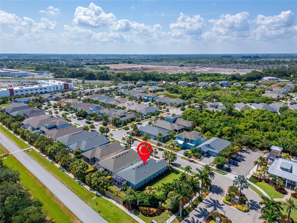
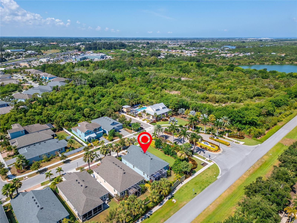
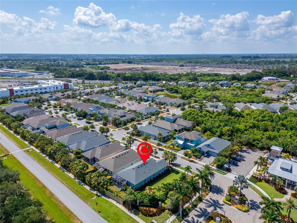
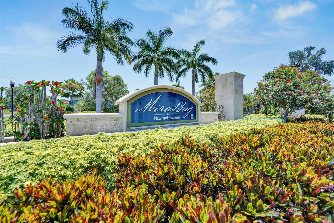
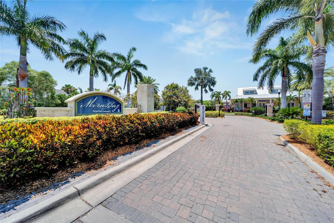
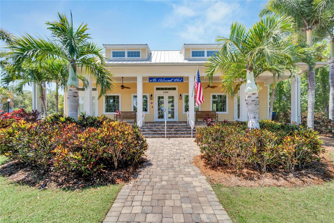
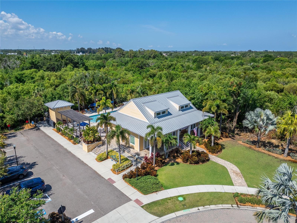
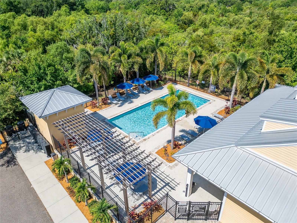
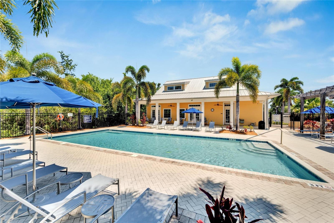
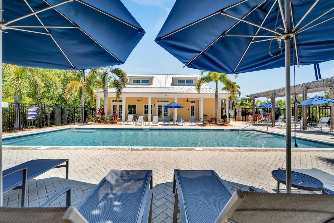
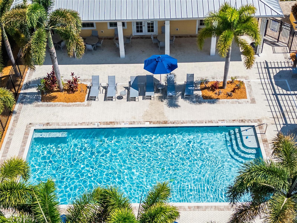
- MLS#: T3529729 ( Residential )
- Street Address: 5239 Admiral Pointe Drive
- Viewed: 10
- Price: $524,900
- Price sqft: $188
- Waterfront: No
- Year Built: 2018
- Bldg sqft: 2791
- Bedrooms: 4
- Total Baths: 3
- Full Baths: 3
- Garage / Parking Spaces: 2
- Days On Market: 223
- Additional Information
- Geolocation: 27.742 / -82.4278
- County: HILLSBOROUGH
- City: APOLLO BEACH
- Zipcode: 33572
- Subdivision: Mirabay Admiral Pointe
- Elementary School: Apollo Beach
- Middle School: Eisenhower
- High School: Lennard
- Provided by: ALIGN RIGHT REALTY SOUTH SHORE
- Contact: Shawna Calvert
- 813-645-4663

- DMCA Notice
-
Description5239 Admiral Point Drive, Apollo Beach, Florida. Welcome to this like new Craftsman Style home in the Mirabay Gated Community of Admiral Pointe. This 4 bedroom, 3 bath home spans 2102 square feet and features a large screened in patio with brick pavers and privacy curtains. This beautiful area is already pre plumbed with gas for your outdoor kitchen or pool. With many homes affected by the devastation of Hurricane Helene, unlike many neighborhoods that faced flooding, the Mirabay Community is built at elevated heights, and all homes have remained high and dry. With its strategic design and flood resilient location, Mirabay continues to provide peace of mind and protection, making it a standout choice for homeowners. Situated on an oversized premium lot that abuts community common area creating beautiful expansive views from every angle. Built by CalAtlantic, this is the Irving II floorplan, has been lovingly used as a summer home, making it feel brand new. The home features tile floors throughout, custom plantation shutters, an open concept floor plan, high ceilings, and energy efficient windows. The custom gourmet kitchen boasts soft close 42" cabinets, upgraded granite countertops, a large island, a large pantry, natural gas range with convection oven, stainless steel appliances, and a beautiful coastal tiled backsplash. The family room showcases a tray ceiling, while the large owner's suite includes a walk in closet, ensuite bath with garden tub, separate large frameless glass enclosed shower, water closet, and double sink granite top vanity. Additional Updates: Rest at ease with an installed home security system, in wall pest control system, interior and exterior surround sound system, landscape lighting, off water filtration system and garage utility sink. The entire exterior of the home was recently painted. As a resident of this gated resort style coastal community, you will feel like you are on vacation every day. With 2 heated pools and one of them just steps from your front door! Enjoy the Mirabay clubhouse with massive resort style zero entry pool with water features, a water slide, a heated lap pool, and a kiddie pool. Also included are tennis courts, pickleball, basketball courts, parks, a playground, an extensive gym with machines and free weights, a lounge, a caf, and a fishing pier. Kayak and canoe rentals are free to community residents, with access to the Bay through the beautiful lagoon. This home is in an awesome location, approximately 45 minutes to Tampa International Airport, Downtown Tampa, St. Petersburg, Clearwater, Sarasota, and Disney. It sounds like a great place for your new home! Call today for your private showing.
All
Similar
Features
Appliances
- Dishwasher
- Disposal
- Dryer
- Microwave
- Range
- Refrigerator
- Washer
- Water Softener
Association Amenities
- Basketball Court
- Clubhouse
- Fence Restrictions
- Fitness Center
- Gated
- Lobby Key Required
- Pickleball Court(s)
- Playground
- Pool
- Recreation Facilities
- Sauna
- Tennis Court(s)
- Trail(s)
Home Owners Association Fee
- 157.00
Home Owners Association Fee Includes
- Pool
- Recreational Facilities
Association Name
- Rizzetta Management for Mirabay
Association Phone
- Michelle George
Builder Model
- Irving II
Builder Name
- CalAtlantic
Carport Spaces
- 0.00
Close Date
- 0000-00-00
Cooling
- Central Air
Country
- US
Covered Spaces
- 0.00
Exterior Features
- Hurricane Shutters
- Irrigation System
- Lighting
- Sidewalk
- Sliding Doors
Flooring
- Ceramic Tile
Garage Spaces
- 2.00
Green Energy Efficient
- Insulation
- Water Heater
Heating
- Central
- Natural Gas
High School
- Lennard-HB
Interior Features
- In Wall Pest System
- Kitchen/Family Room Combo
- Open Floorplan
- Primary Bedroom Main Floor
- Smart Home
- Solid Surface Counters
- Solid Wood Cabinets
- Thermostat
- Tray Ceiling(s)
- Walk-In Closet(s)
- Window Treatments
Legal Description
- MIRABAY PARCEL 22 LOT 1 BLOCK 91
Levels
- One
Living Area
- 2102.00
Lot Features
- In County
- Landscaped
- Sidewalk
- Paved
Middle School
- Eisenhower-HB
Area Major
- 33572 - Apollo Beach / Ruskin
Model
- Irving II
Net Operating Income
- 0.00
Occupant Type
- Owner
Parcel Number
- U-32-31-19-9UW-000091-00001.0
Parking Features
- Garage Door Opener
Pets Allowed
- Cats OK
- Dogs OK
- Yes
Pool Features
- In Ground
Possession
- Close of Escrow
Property Condition
- Completed
Property Type
- Residential
Roof
- Shingle
School Elementary
- Apollo Beach-HB
Sewer
- Public Sewer
Style
- Craftsman
Tax Year
- 2023
Township
- 31
Utilities
- Electricity Connected
- Natural Gas Connected
- Phone Available
- Sewer Connected
- Underground Utilities
- Water Connected
Views
- 10
Virtual Tour Url
- https://zillow.com/view-imx/3baede34-8b87-4f35-9751-fab960b2737f?initialViewType=pano&setAttribution=mls&utm_source=dashboard&wl=1
Water Source
- Public
Year Built
- 2018
Zoning Code
- 00
Listing Data ©2025 Greater Fort Lauderdale REALTORS®
Listings provided courtesy of The Hernando County Association of Realtors MLS.
Listing Data ©2025 REALTOR® Association of Citrus County
Listing Data ©2025 Royal Palm Coast Realtor® Association
The information provided by this website is for the personal, non-commercial use of consumers and may not be used for any purpose other than to identify prospective properties consumers may be interested in purchasing.Display of MLS data is usually deemed reliable but is NOT guaranteed accurate.
Datafeed Last updated on January 10, 2025 @ 12:00 am
©2006-2025 brokerIDXsites.com - https://brokerIDXsites.com
Sign Up Now for Free!X
Call Direct: Brokerage Office: Mobile: 352.442.9386
Registration Benefits:
- New Listings & Price Reduction Updates sent directly to your email
- Create Your Own Property Search saved for your return visit.
- "Like" Listings and Create a Favorites List
* NOTICE: By creating your free profile, you authorize us to send you periodic emails about new listings that match your saved searches and related real estate information.If you provide your telephone number, you are giving us permission to call you in response to this request, even if this phone number is in the State and/or National Do Not Call Registry.
Already have an account? Login to your account.
