Share this property:
Contact Julie Ann Ludovico
Schedule A Showing
Request more information
- Home
- Property Search
- Search results
- 2235 Roselawn Drive, HOLIDAY, FL 34691
Property Photos
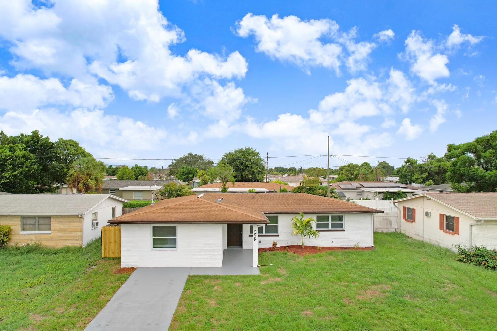

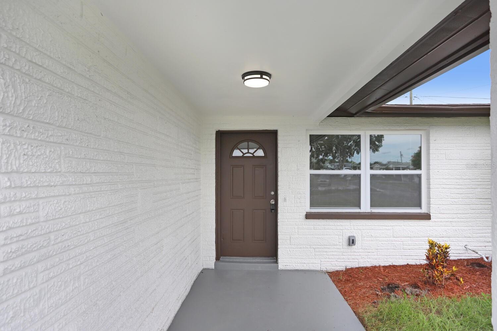
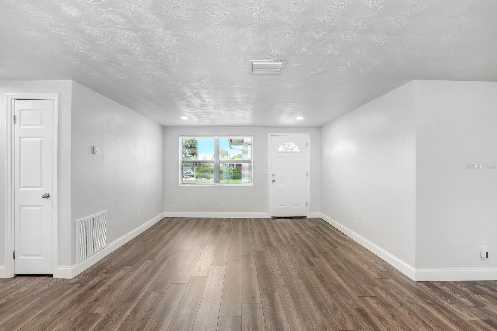
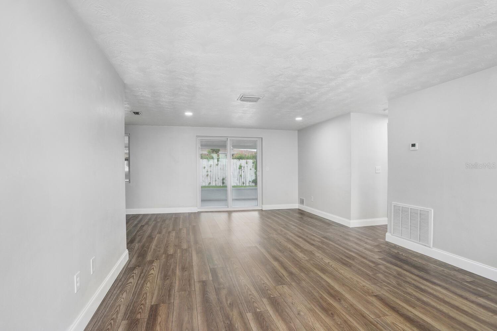
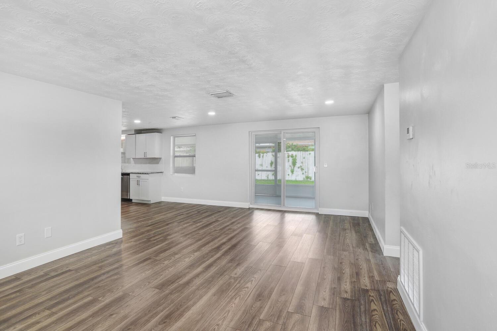
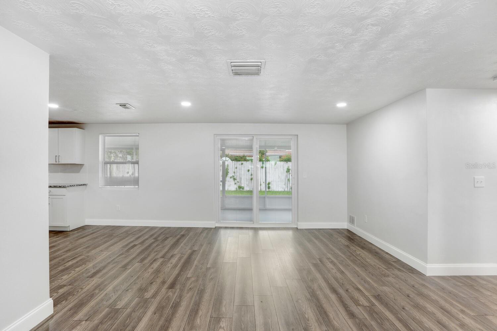
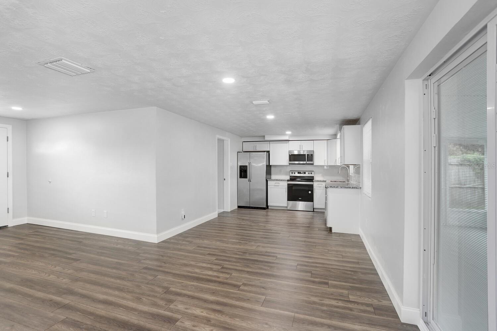
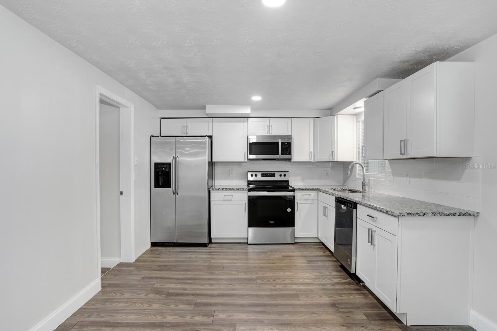
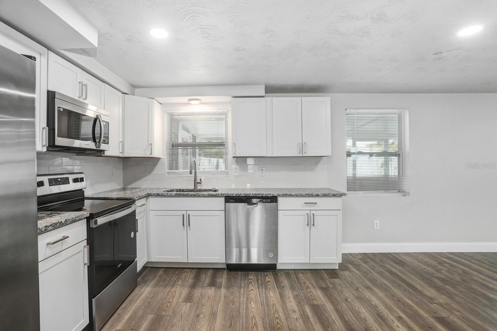
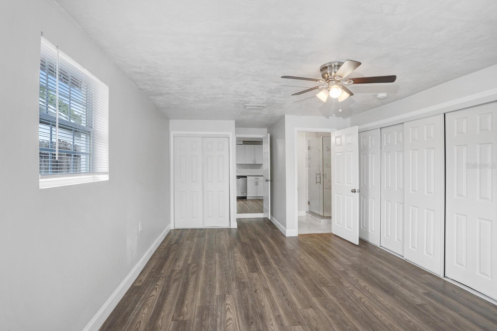
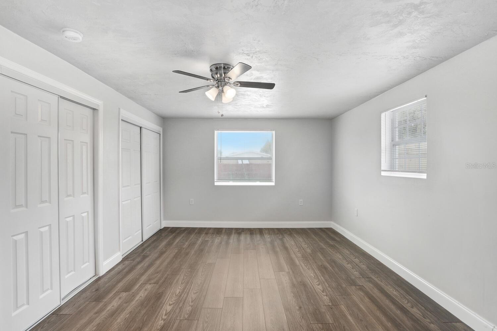
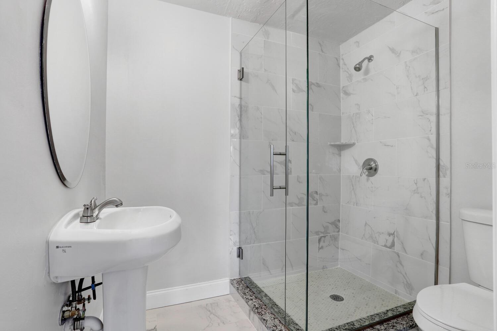
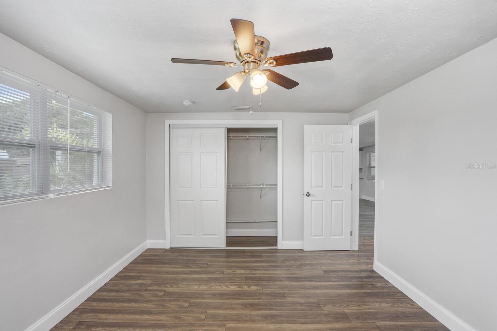
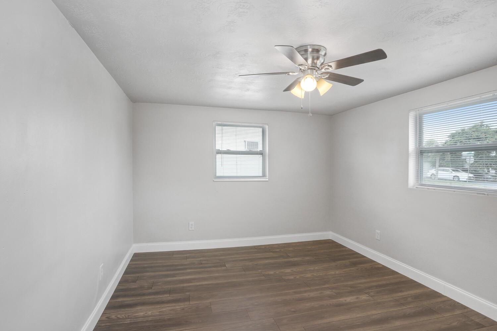
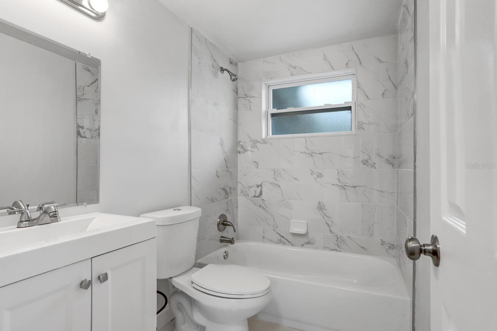
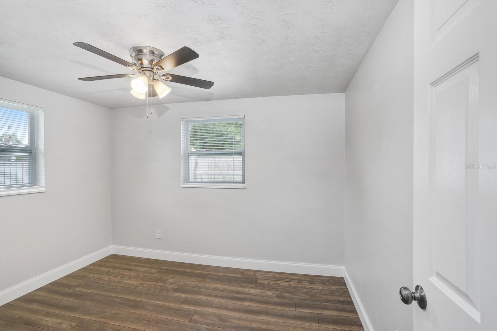
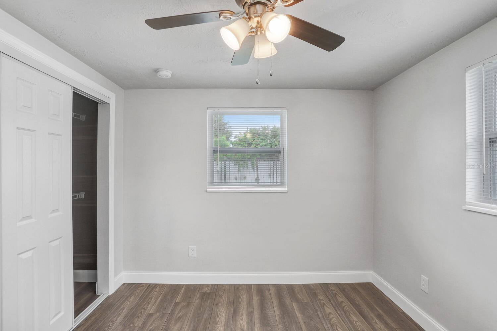
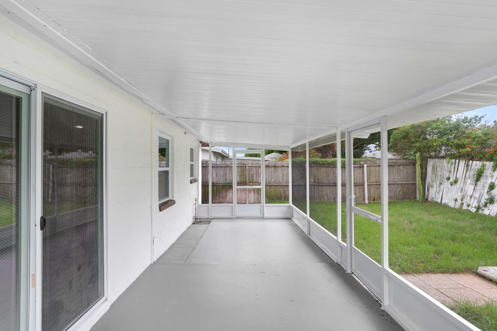
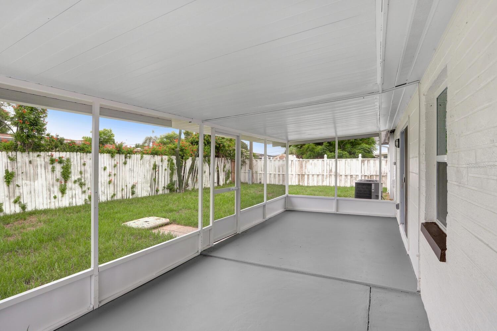
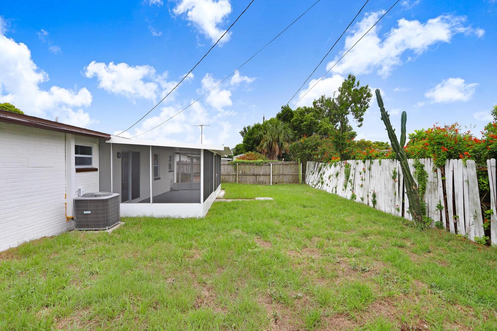
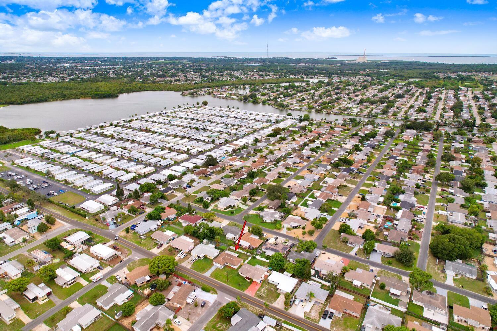
- MLS#: T3533109 ( Residential )
- Street Address: 2235 Roselawn Drive
- Viewed: 7
- Price: $294,900
- Price sqft: $171
- Waterfront: No
- Year Built: 1968
- Bldg sqft: 1728
- Bedrooms: 3
- Total Baths: 2
- Full Baths: 2
- Days On Market: 200
- Additional Information
- Geolocation: 28.1917 / -82.7484
- County: PASCO
- City: HOLIDAY
- Zipcode: 34691
- Subdivision: Tahitian Homes
- Elementary School: Gulfside Elementary PO
- Middle School: Paul R. Smith Middle PO
- High School: Anclote High PO
- Provided by: KELLER WILLIAMS TAMPA CENTRAL
- Contact: William Lolly
- 813-865-0700

- DMCA Notice
-
DescriptionDiscover the perfect harmony of contemporary elegance and cozy living in this remarkable residence. Boasting 3 bedrooms and 2 bathrooms, this fully renovated home with BRAND NEW ROOF is a true gem that will captivate your senses. Upon entering, you will be greeted by an inviting open concept layout that effortlessly blends modern sophistication with abundant natural light, creating a welcoming ambiance throughout. The expansive living area is ideal for hosting gatherings with friends or unwinding with your family. Prepare to be dazzled by the chef's kitchen, featuring luxurious granite countertops, stylish white cabinets, and stainless steel appliances. Whether you're whipping up a quick meal or entertaining guests, this kitchen is a culinary enthusiast's dream come true, offering both style and functionality. The master suite is a peaceful retreat, complete with generous closet space to accommodate all your belongings. Indulge in the master en suite bathroom, which features a standalone shower for a touch of luxury in the comfort of your own home. Additionally, this home features 2 guest bedrooms, one of which could easily serve as a second master bedroom, providing versatility for guests or family members. The guest bathroom boasts a shower tub combo with marble style tile walls, adding a touch of elegance and sophistication to the space. Step outside to the expansive screened in patio, a tranquil oasis where you can unwind and bask in the sunshine of beautiful Florida days. The sizable backyard provides ample space for outdoor activities and gardening, making it a versatile space for relaxation and recreation. Not only is this home a visual delight, but it also boasts recent upgrades including fresh interior and exterior paint, water heater 2023, newer windows and slider, and a driveway that easily accommodates two cars. Situated in a sought after neighborhood, this property offers convenient access to a variety of amenities, such as shopping centers, restaurants, parks, and schools. Don't let this opportunity slip away schedule a showing today to experience the comfort and sophistication that this exquisitely remodeled home has to offer.
All
Similar
Features
Appliances
- Dishwasher
- Microwave
- Range
- Refrigerator
Home Owners Association Fee
- 0.00
Carport Spaces
- 0.00
Close Date
- 0000-00-00
Cooling
- Central Air
Country
- US
Covered Spaces
- 0.00
Exterior Features
- Sliding Doors
Flooring
- Laminate
- Tile
Garage Spaces
- 0.00
Heating
- Central
High School
- Anclote High-PO
Interior Features
- Ceiling Fans(s)
- Living Room/Dining Room Combo
- Open Floorplan
- Split Bedroom
Legal Description
- TAHITIAN HOMES UNIT 2 PB 9 PG 7 LOT 54
Levels
- One
Living Area
- 1356.00
Middle School
- Paul R. Smith Middle-PO
Area Major
- 34691 - Holiday/Tarpon Springs
Net Operating Income
- 0.00
Occupant Type
- Vacant
Parcel Number
- 15-26-25-0020-00000-0540
Property Type
- Residential
Roof
- Shingle
School Elementary
- Gulfside Elementary-PO
Sewer
- Public Sewer
Tax Year
- 2023
Township
- 26
Utilities
- Cable Available
Virtual Tour Url
- https://aryelle-monique-photography.seehouseat.com/2172377?idx=1
Water Source
- Public
Year Built
- 1968
Zoning Code
- R4
Listing Data ©2024 Greater Fort Lauderdale REALTORS®
Listings provided courtesy of The Hernando County Association of Realtors MLS.
Listing Data ©2024 REALTOR® Association of Citrus County
Listing Data ©2024 Royal Palm Coast Realtor® Association
The information provided by this website is for the personal, non-commercial use of consumers and may not be used for any purpose other than to identify prospective properties consumers may be interested in purchasing.Display of MLS data is usually deemed reliable but is NOT guaranteed accurate.
Datafeed Last updated on December 28, 2024 @ 12:00 am
©2006-2024 brokerIDXsites.com - https://brokerIDXsites.com
Sign Up Now for Free!X
Call Direct: Brokerage Office: Mobile: 352.442.9386
Registration Benefits:
- New Listings & Price Reduction Updates sent directly to your email
- Create Your Own Property Search saved for your return visit.
- "Like" Listings and Create a Favorites List
* NOTICE: By creating your free profile, you authorize us to send you periodic emails about new listings that match your saved searches and related real estate information.If you provide your telephone number, you are giving us permission to call you in response to this request, even if this phone number is in the State and/or National Do Not Call Registry.
Already have an account? Login to your account.
