Share this property:
Contact Julie Ann Ludovico
Schedule A Showing
Request more information
- Home
- Property Search
- Search results
- 9527 Pebble Glen Ave, TAMPA, FL 33647
Property Photos
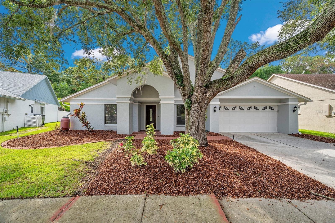

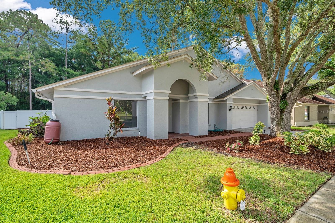
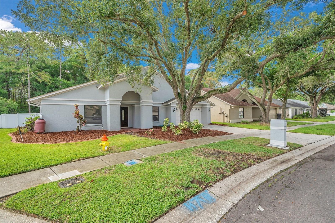
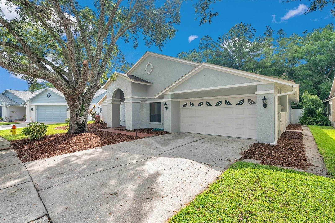
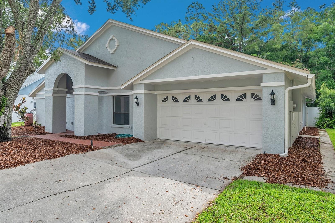
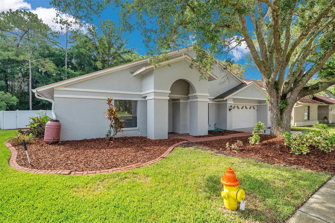
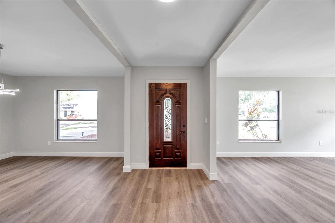
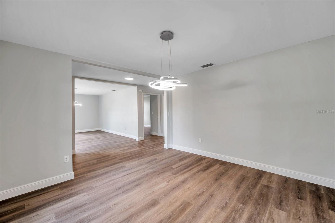
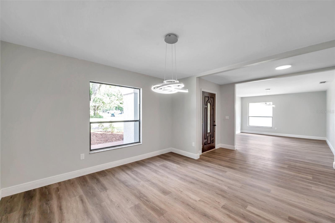
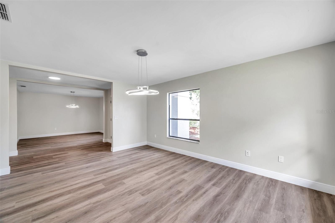
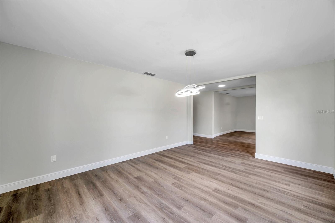
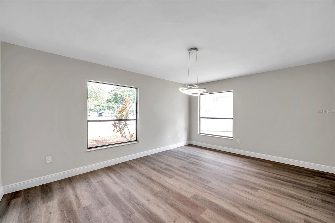
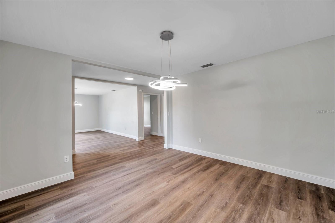
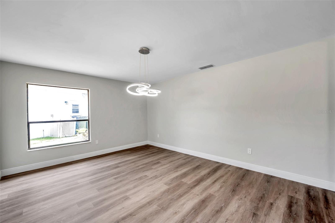
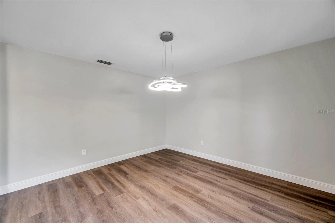
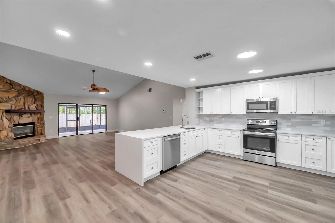
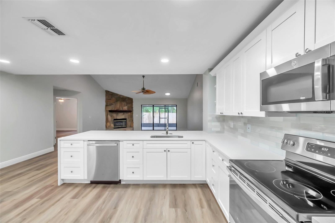
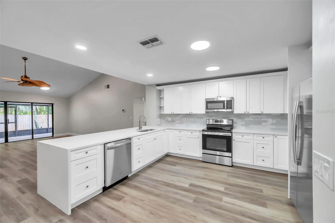
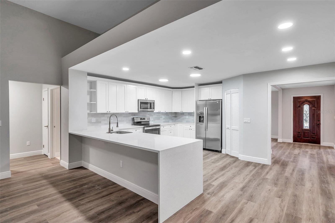
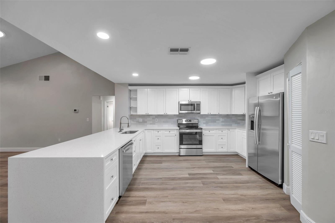
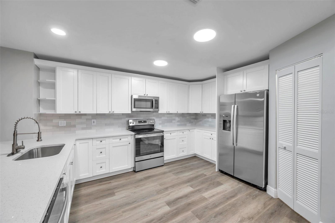
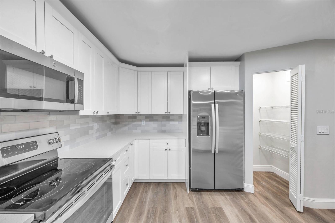
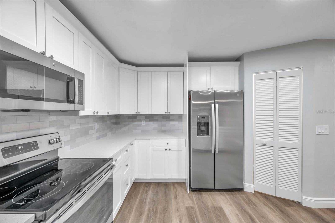
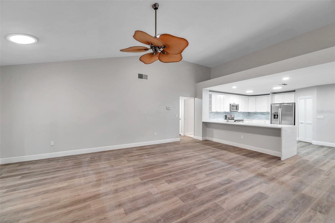
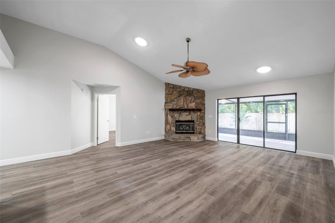
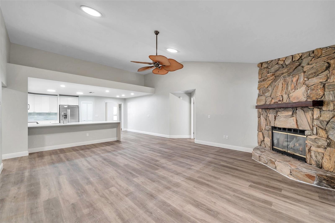
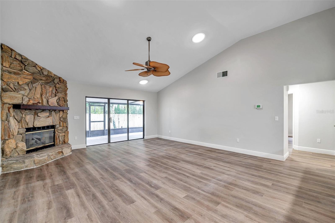
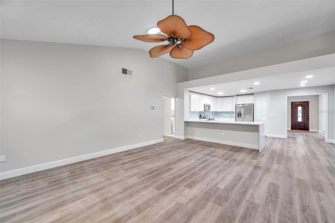
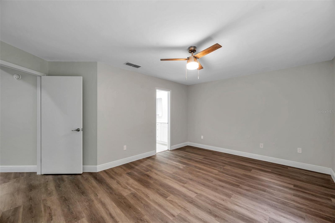
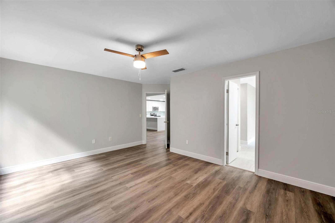
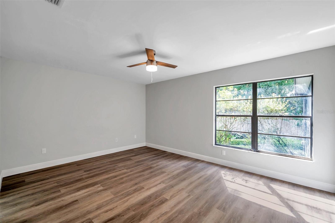
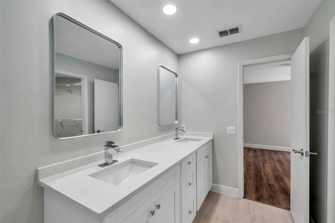
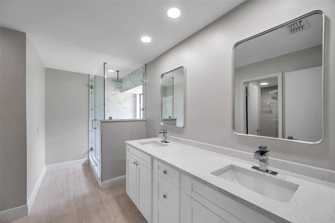

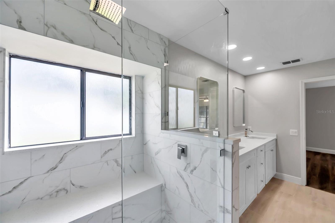
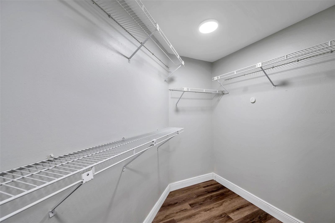
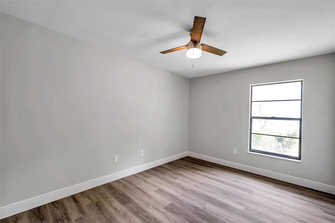
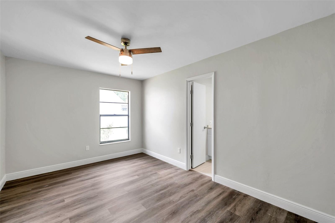
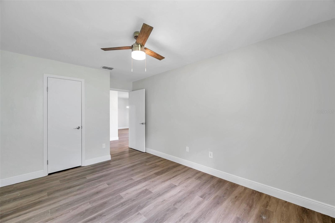
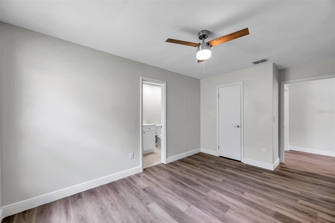
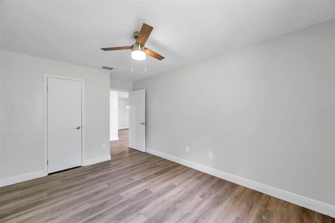
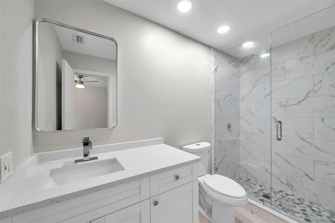
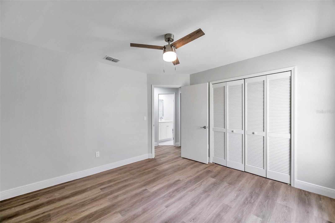
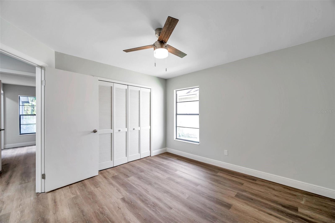
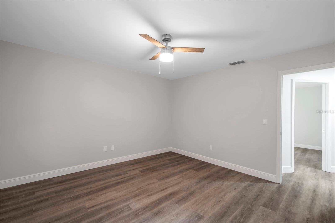
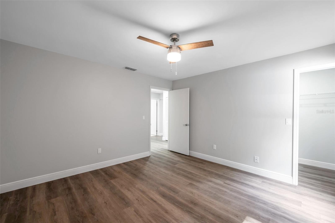
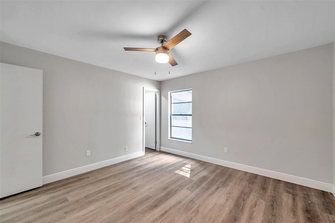
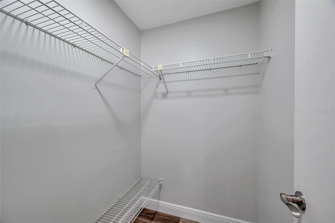
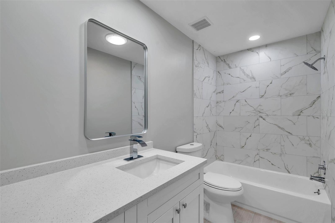
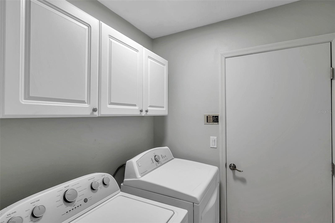
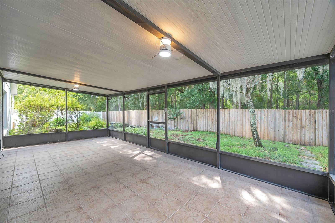
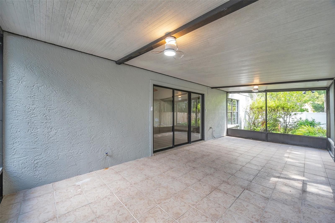
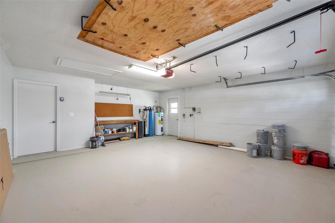
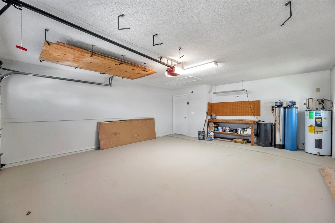
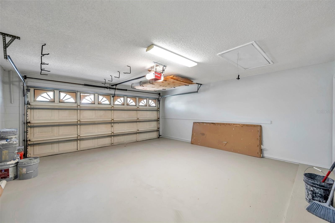
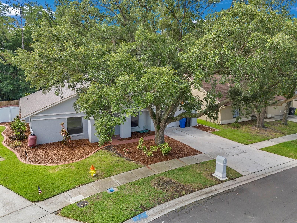
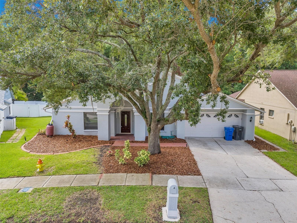
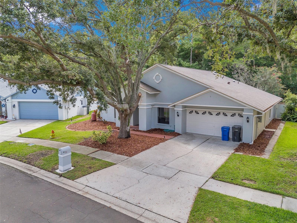
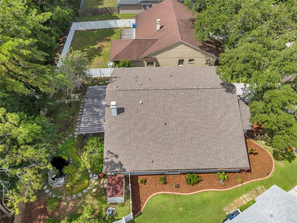
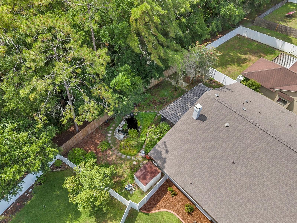
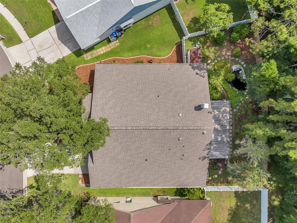
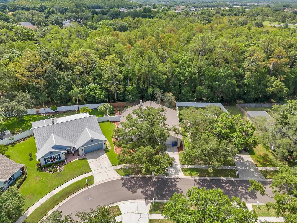
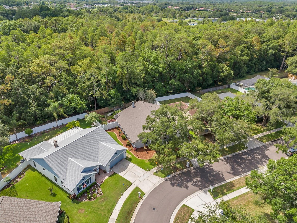
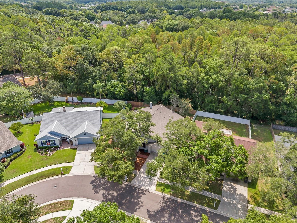
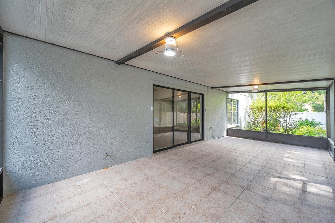
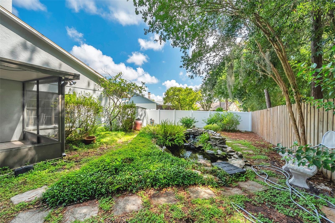
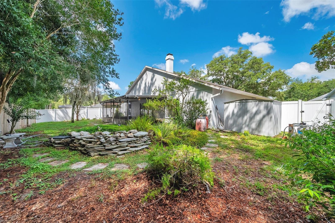
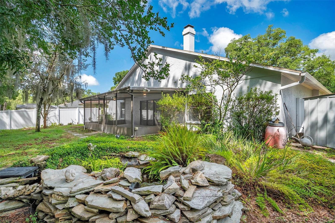
- MLS#: T3534805 ( Residential )
- Street Address: 9527 Pebble Glen Ave
- Viewed: 11
- Price: $499,000
- Price sqft: $154
- Waterfront: No
- Year Built: 1987
- Bldg sqft: 3237
- Bedrooms: 4
- Total Baths: 3
- Full Baths: 3
- Garage / Parking Spaces: 2
- Days On Market: 194
- Additional Information
- Geolocation: 28.1472 / -82.3361
- County: HILLSBOROUGH
- City: TAMPA
- Zipcode: 33647
- Subdivision: Pebble Creek Village
- Elementary School: Turner Elem HB
- Middle School: Bartels Middle
- High School: Wharton HB
- Provided by: PEOPLE'S CHOICE REALTY SVC LLC
- Contact: Lisbet Lodeiro
- 813-933-0677

- DMCA Notice
-
DescriptionUnrepresented buyers may be entitled to a DISCOUNT. This DISCOUNT is void and does not apply to any potential buyer that is party to a buyer agreement applicable to the listed property. This move in ready home is packed with upgrades: a brand new kitchen, modern bathrooms, new flooring, a new roof, and fresh paint inside and out. The list goes on! If you're interested in seeing the property, call today. These Sellers are prepared to help you negotiate & navigate our way to closing with minimal stress ensuring a smooth and stress free closing. Let's make this holiday season even brighter with a new home! Se Habla Espaol.
All
Similar
Features
Appliances
- Dishwasher
- Dryer
- Electric Water Heater
- Microwave
- Other
- Range
- Refrigerator
- Washer
- Water Softener
Association Amenities
- Playground
Home Owners Association Fee
- 600.00
Association Name
- Harbeck Hospitality LLC
Association Phone
- 727-386-5575
Carport Spaces
- 0.00
Close Date
- 0000-00-00
Cooling
- Central Air
- Other
Country
- US
Covered Spaces
- 0.00
Exterior Features
- Other
- Private Mailbox
- Sidewalk
- Sprinkler Metered
Flooring
- Other
- Tile
Garage Spaces
- 2.00
Heating
- Electric
- Other
High School
- Wharton-HB
Interior Features
- Eat-in Kitchen
- High Ceilings
- Kitchen/Family Room Combo
- L Dining
- Living Room/Dining Room Combo
- Open Floorplan
- Skylight(s)
- Solid Surface Counters
- Solid Wood Cabinets
- Walk-In Closet(s)
Legal Description
- PEBBLE CREEK VILLAGE UNIT NO 5 LOT 32 BLOCK 1
Levels
- One
Living Area
- 2362.00
Middle School
- Bartels Middle
Area Major
- 33647 - Tampa / Tampa Palms
Net Operating Income
- 0.00
Occupant Type
- Vacant
Parcel Number
- U-08-27-20-21Q-000001-00032.0
Pets Allowed
- Breed Restrictions
Property Type
- Residential
Roof
- Shingle
School Elementary
- Turner Elem-HB
Sewer
- Public Sewer
Tax Year
- 2023
Township
- 27
Utilities
- Electricity Available
- Electricity Connected
- Other
- Sewer Available
- Sewer Connected
- Street Lights
- Underground Utilities
- Water Available
- Water Connected
Views
- 11
Virtual Tour Url
- https://www.propertypanorama.com/instaview/stellar/T3534805
Water Source
- None
Year Built
- 1987
Listing Data ©2024 Greater Fort Lauderdale REALTORS®
Listings provided courtesy of The Hernando County Association of Realtors MLS.
Listing Data ©2024 REALTOR® Association of Citrus County
Listing Data ©2024 Royal Palm Coast Realtor® Association
The information provided by this website is for the personal, non-commercial use of consumers and may not be used for any purpose other than to identify prospective properties consumers may be interested in purchasing.Display of MLS data is usually deemed reliable but is NOT guaranteed accurate.
Datafeed Last updated on December 29, 2024 @ 12:00 am
©2006-2024 brokerIDXsites.com - https://brokerIDXsites.com
Sign Up Now for Free!X
Call Direct: Brokerage Office: Mobile: 352.442.9386
Registration Benefits:
- New Listings & Price Reduction Updates sent directly to your email
- Create Your Own Property Search saved for your return visit.
- "Like" Listings and Create a Favorites List
* NOTICE: By creating your free profile, you authorize us to send you periodic emails about new listings that match your saved searches and related real estate information.If you provide your telephone number, you are giving us permission to call you in response to this request, even if this phone number is in the State and/or National Do Not Call Registry.
Already have an account? Login to your account.
