Share this property:
Contact Julie Ann Ludovico
Schedule A Showing
Request more information
- Home
- Property Search
- Search results
- 2191 Bradford Street, CLEARWATER, FL 33760
Property Photos
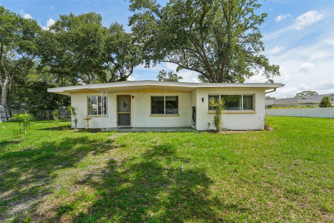

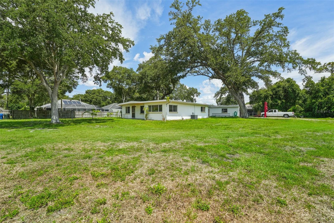
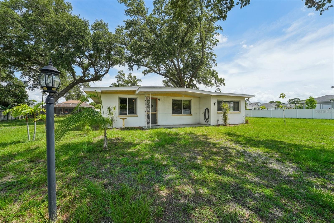
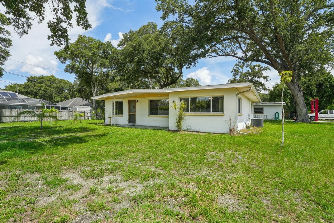
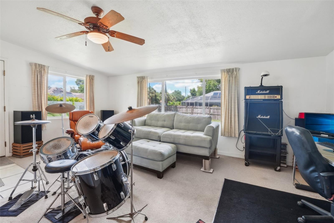
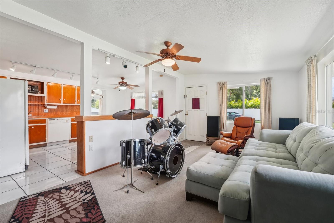
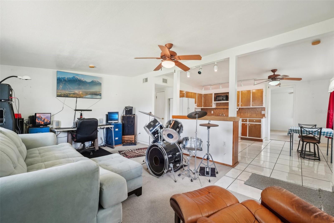
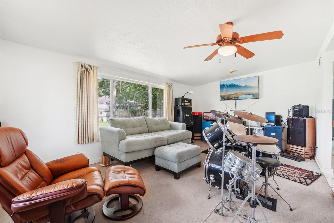
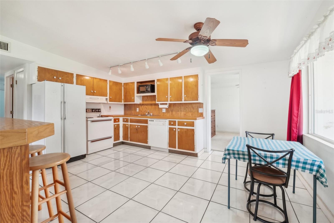
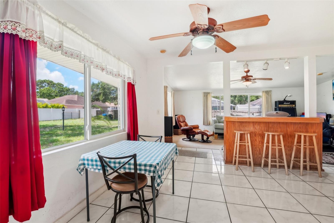
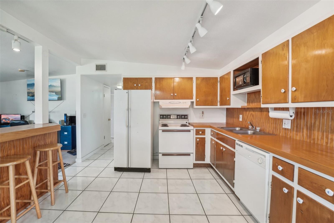

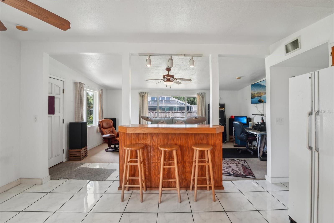
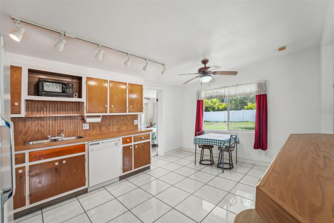
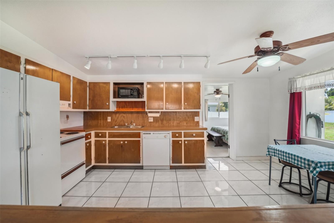
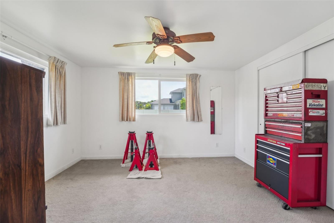
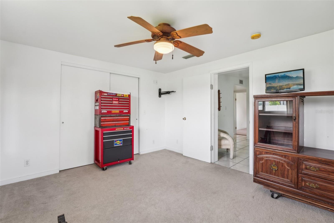
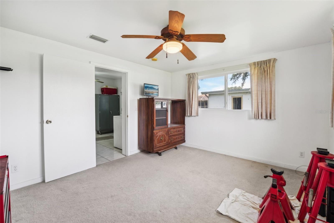
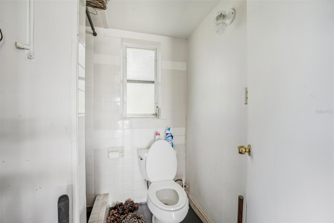
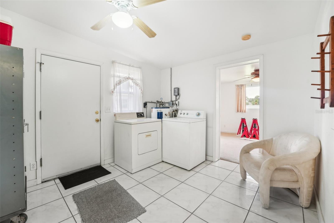
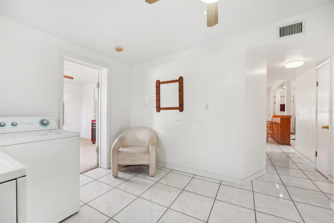
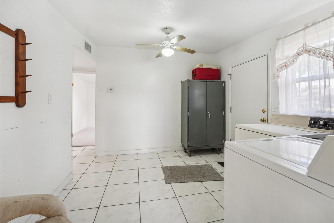
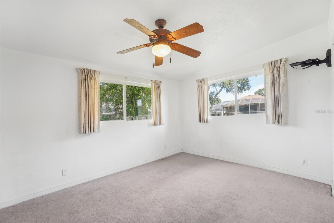
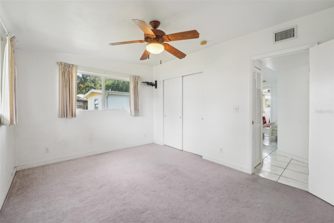
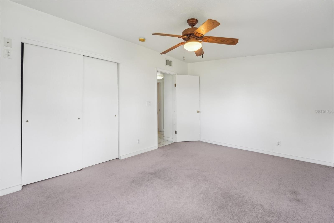
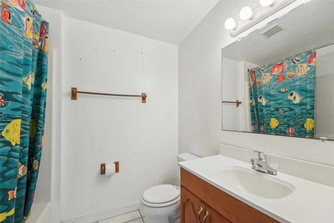
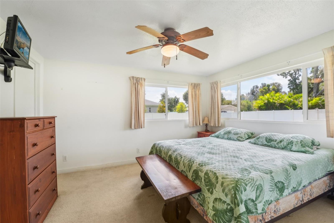
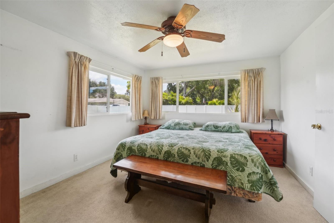
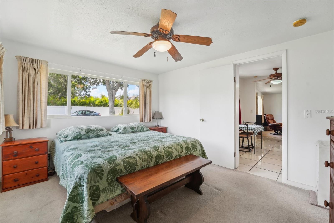
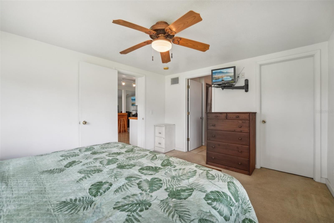
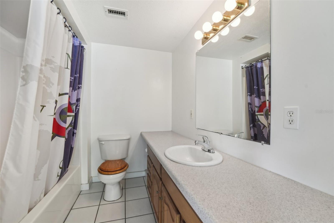
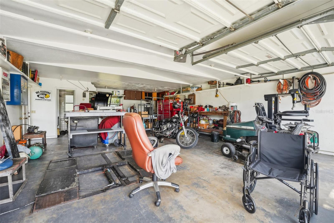
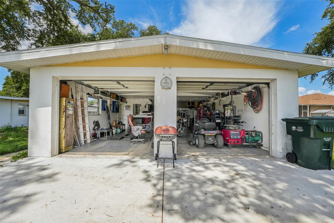
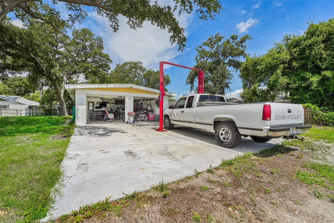
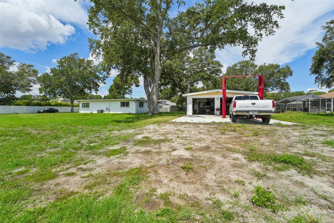

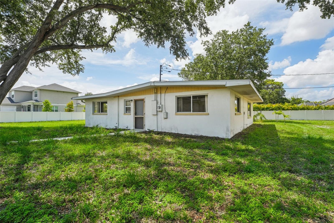
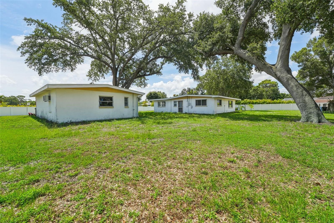
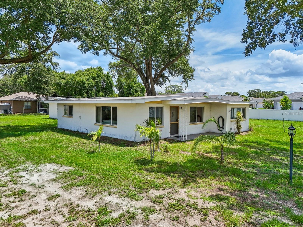
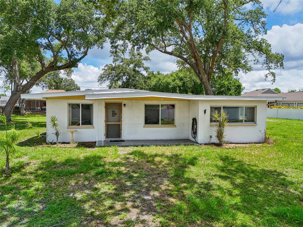
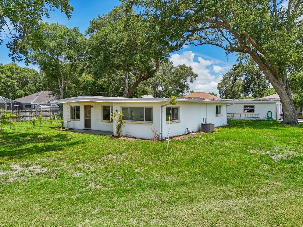
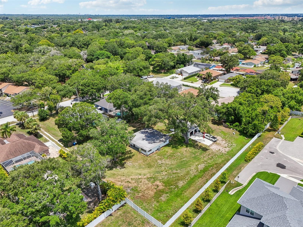
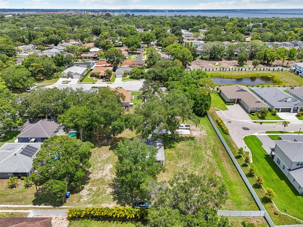
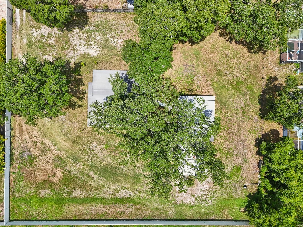
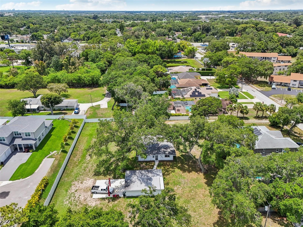
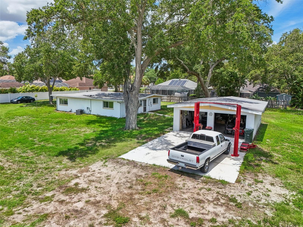
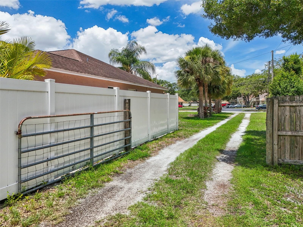
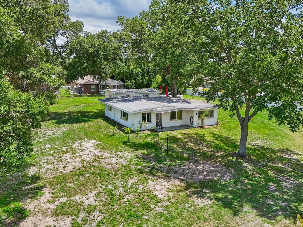
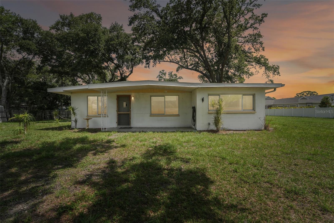
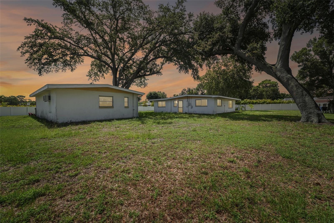
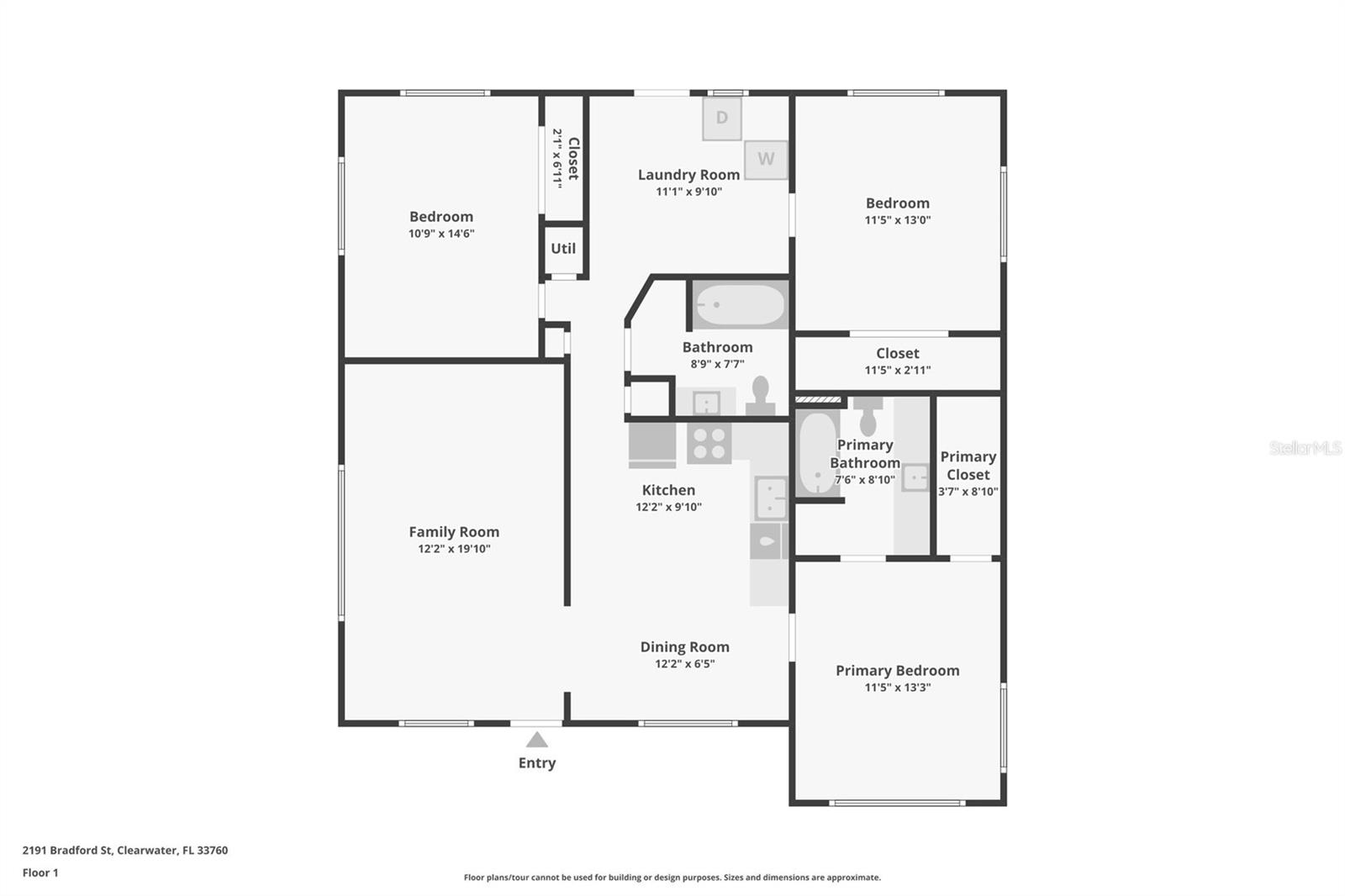
- MLS#: T3535240 ( Residential )
- Street Address: 2191 Bradford Street
- Viewed: 18
- Price: $553,000
- Price sqft: $246
- Waterfront: No
- Year Built: 1955
- Bldg sqft: 2252
- Bedrooms: 3
- Total Baths: 3
- Full Baths: 2
- 1/2 Baths: 1
- Garage / Parking Spaces: 3
- Days On Market: 192
- Additional Information
- Geolocation: 27.9188 / -82.7159
- County: PINELLAS
- City: CLEARWATER
- Zipcode: 33760
- Subdivision: Pinellas Groves
- Provided by: BHHS FLORIDA PROPERTIES GROUP
- Contact: Shawn Hyer
- 813-643-9977

- DMCA Notice
-
DescriptionAlmost 1 acre of beautiful flat land!!! No flooding or damage from helene or milton only 1 mile from the beach. This home sits on an expansive lot in a no flood zone, no hoa, no cdd community. The options are endless; remodel the current dwelling, build your dream home? Car aficionados...... There is an oversized garage/shop that includes both electrical and plumbing!! Did we mention location? Location is everything and this home is located directly near tampa bay or even better...... A 20 minute drive to belle aire/clearwater beach! With no hoa or cdd to worry about, all the freedom you can think of is in the palm of your hands. This is no doubt a very rare opportunity at an amazing price point. Schedule a tour today! Mechanics a must see with the massive detached garage/work space with many items remaining.
All
Similar
Features
Appliances
- Dishwasher
- Microwave
- Range
- Refrigerator
Home Owners Association Fee
- 0.00
Carport Spaces
- 0.00
Close Date
- 0000-00-00
Cooling
- Central Air
Country
- US
Covered Spaces
- 0.00
Exterior Features
- Storage
Flooring
- Carpet
- Tile
Garage Spaces
- 3.00
Heating
- Electric
Interior Features
- Ceiling Fans(s)
- Primary Bedroom Main Floor
- Split Bedroom
Legal Description
- PINELLAS GROVES NE 1/4
- E 166.5FT OF S 200 FT OF N 492.1FT OF LOT 13 & S 30FT OF TH N 492.1FT OF W 148FT OF LOT 13 LESS RD PER OR 13710/945
Levels
- One
Living Area
- 1416.00
Lot Features
- Cleared
- Oversized Lot
Area Major
- 33760 - Clearwater
Net Operating Income
- 0.00
Occupant Type
- Owner
Other Structures
- Workshop
Parcel Number
- 32-29-16-70362-100-1303
Parking Features
- Bath In Garage
- Oversized
Pets Allowed
- Yes
Possession
- Close of Escrow
Property Type
- Residential
Roof
- Other
Sewer
- Public Sewer
Tax Year
- 2023
Township
- 29
Utilities
- Cable Available
- Electricity Connected
- Sewer Connected
- Water Connected
Views
- 18
Virtual Tour Url
- https://media.showingtimeplus.com/videos/01902a1e-1404-7173-b827-56b45a0dad7c
Water Source
- Public
Year Built
- 1955
Listing Data ©2024 Greater Fort Lauderdale REALTORS®
Listings provided courtesy of The Hernando County Association of Realtors MLS.
Listing Data ©2024 REALTOR® Association of Citrus County
Listing Data ©2024 Royal Palm Coast Realtor® Association
The information provided by this website is for the personal, non-commercial use of consumers and may not be used for any purpose other than to identify prospective properties consumers may be interested in purchasing.Display of MLS data is usually deemed reliable but is NOT guaranteed accurate.
Datafeed Last updated on December 29, 2024 @ 12:00 am
©2006-2024 brokerIDXsites.com - https://brokerIDXsites.com
Sign Up Now for Free!X
Call Direct: Brokerage Office: Mobile: 352.442.9386
Registration Benefits:
- New Listings & Price Reduction Updates sent directly to your email
- Create Your Own Property Search saved for your return visit.
- "Like" Listings and Create a Favorites List
* NOTICE: By creating your free profile, you authorize us to send you periodic emails about new listings that match your saved searches and related real estate information.If you provide your telephone number, you are giving us permission to call you in response to this request, even if this phone number is in the State and/or National Do Not Call Registry.
Already have an account? Login to your account.
