Share this property:
Contact Julie Ann Ludovico
Schedule A Showing
Request more information
- Home
- Property Search
- Search results
- 809 Keysville Road, PLANT CITY, FL 33567
Property Photos
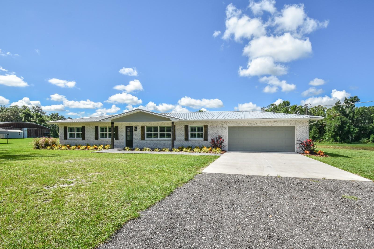

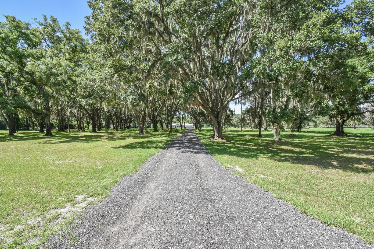
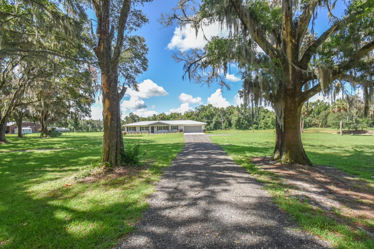
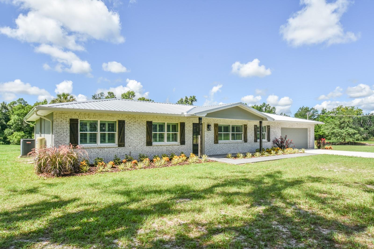
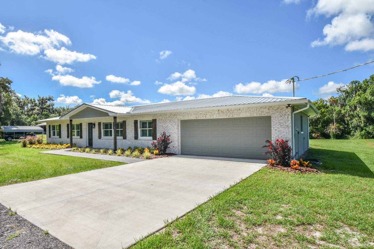
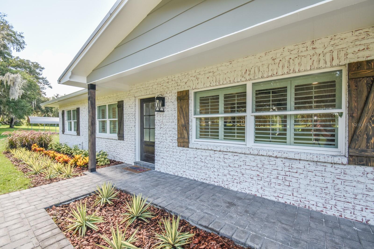
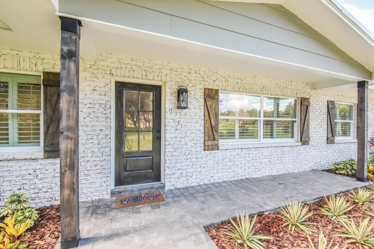
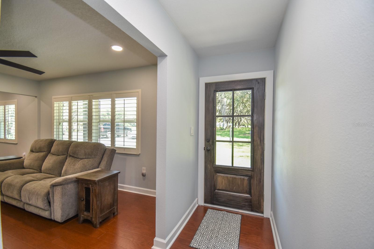

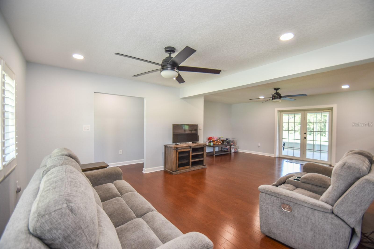
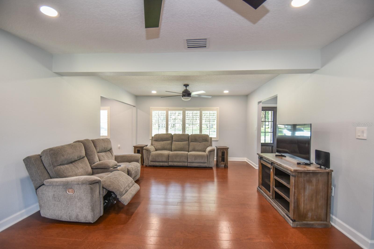
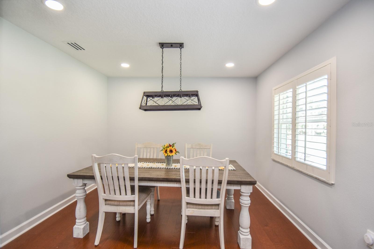
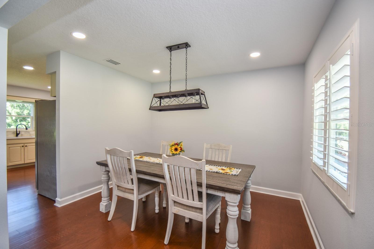
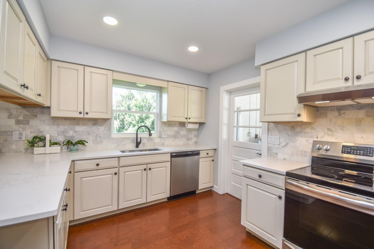
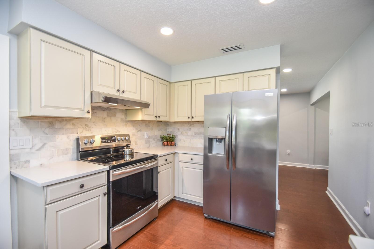
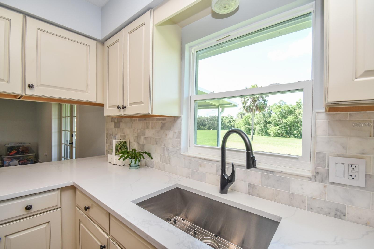
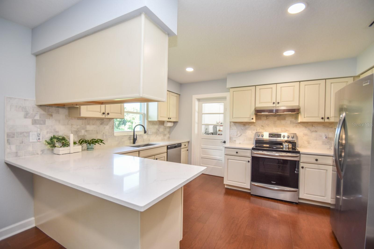
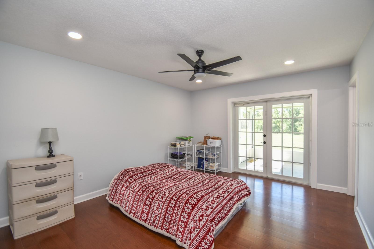


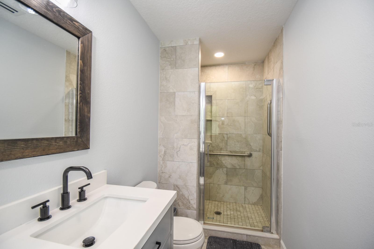
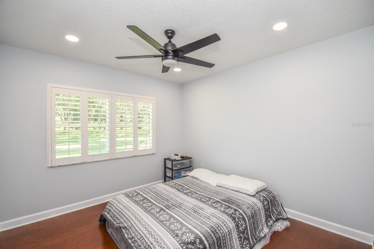
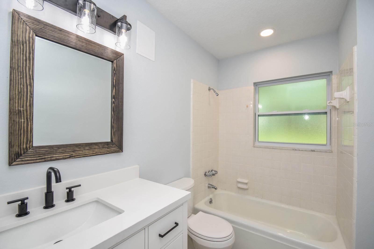


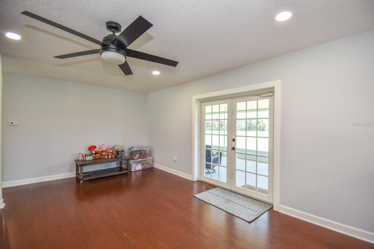
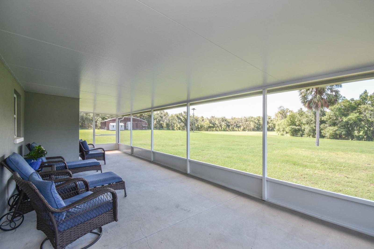
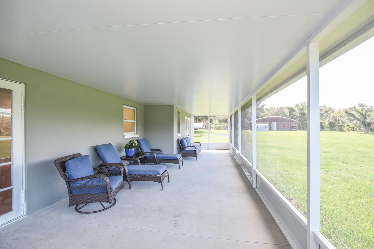
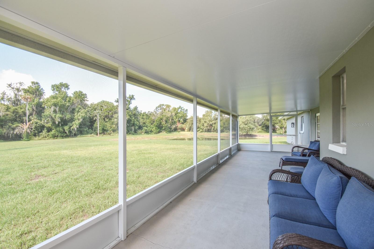
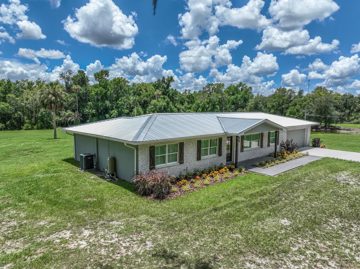
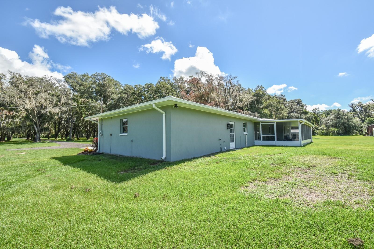
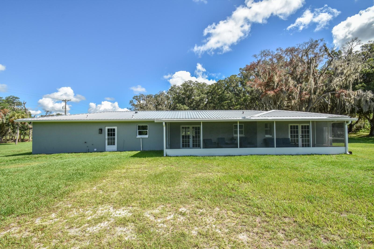
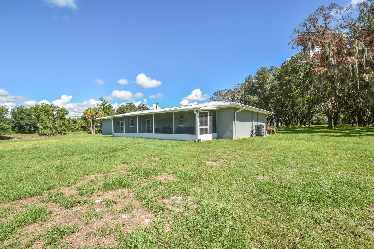

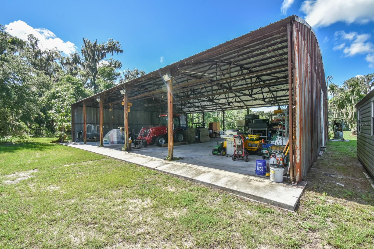
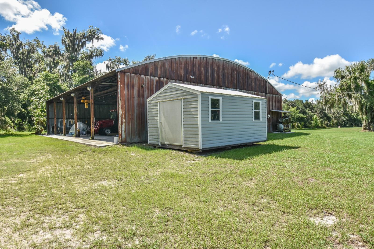
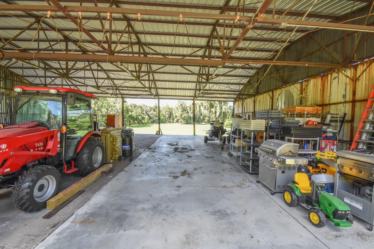


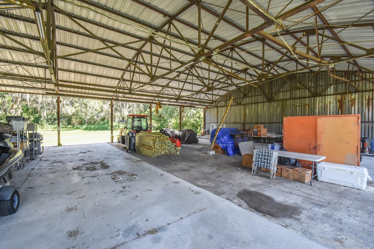
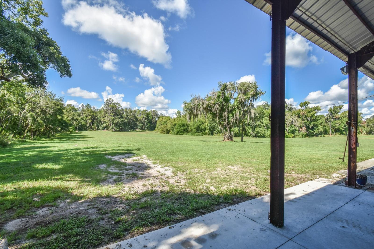
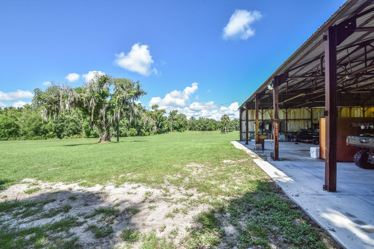

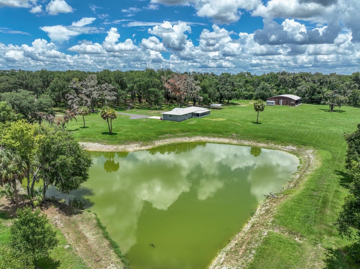
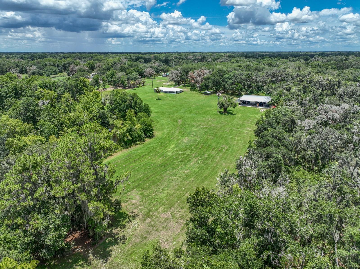
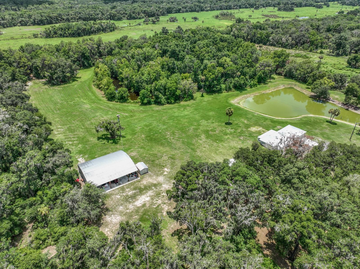
- MLS#: T3537293 ( Residential )
- Street Address: 809 Keysville Road
- Viewed: 101
- Price: $1,050,000
- Price sqft: $385
- Waterfront: No
- Year Built: 1973
- Bldg sqft: 2727
- Bedrooms: 3
- Total Baths: 2
- Full Baths: 2
- Garage / Parking Spaces: 2
- Days On Market: 217
- Additional Information
- Geolocation: 27.8848 / -82.107
- County: HILLSBOROUGH
- City: PLANT CITY
- Zipcode: 33567
- Subdivision: Unplatted
- Elementary School: Pinecrest
- Middle School: Turkey Creek
- High School: Durant
- Provided by: CAP X REAL ESTATE LLC
- Contact: Christopher McGuire
- 813-468-6889

- DMCA Notice
-
DescriptionWelcome to your secluded paradise in Plant City! Nestled on nearly 18 acres of serene landscape complete with a private pond, this fully remodeled 3 bedroom, 2 bathroom home offers a perfect blend of comfort and tranquility. Step inside to discover approximately 1,600 sq ft of meticulously updated living space, featuring a spacious living area, a modern kitchen with sleek countertops and stainless steel appliances, and tastefully appointed bathrooms. You can enjoy stunning views of the property from the screened and covered patio, perfect for relaxing or entertaining guests. The property also boasts a detached 3,500 sq ft pole barn, ideal for storage, hobbies, or even as a workshop. Ample outdoor areas surround the home, offering space for recreation and enjoyment amidst lush greenery and the calming presence of your own private pond. Located in Plant City, known for its scenic beauty and friendly community, this property offers a unique opportunity to own a slice of peaceful countryside living while still being within easy reach of city amenities. Dont miss out on this rare gemschedule your private tour today and envision yourself living in this remarkable home surrounded by nature's beauty!
All
Similar
Features
Appliances
- Dishwasher
- Microwave
- Range
- Refrigerator
Home Owners Association Fee
- 0.00
Carport Spaces
- 0.00
Close Date
- 0000-00-00
Cooling
- Central Air
Country
- US
Covered Spaces
- 0.00
Exterior Features
- French Doors
Flooring
- Tile
- Wood
Garage Spaces
- 2.00
Heating
- Central
- Electric
High School
- Durant-HB
Interior Features
- Ceiling Fans(s)
- Living Room/Dining Room Combo
- Stone Counters
Legal Description
- LOT BEG 495 FT W OF NE COR OF SE 1/4 RUN S 1320 FT W 660 FT N 1320 FT AND E 660 FT TO POB LESS N 210 FT OF W 210 FT AND LESS BEG AT NE COR OF A PARCEL OF LAND DESCRIBED AS E 660 FT OF W 825 FT OF NE 1/4 OF SE 1/4 THN S 290.4 FT THN W 150 FT THN N 290.4 FT THN E 150 FT TO POB
Levels
- One
Living Area
- 1561.00
Lot Features
- Oversized Lot
- Pasture
Middle School
- Turkey Creek-HB
Area Major
- 33567 - Plant City
Net Operating Income
- 0.00
Occupant Type
- Owner
Other Structures
- Barn(s)
Parcel Number
- U-09-30-22-ZZZ-000005-14400.0
Property Type
- Residential
Roof
- Metal
School Elementary
- Pinecrest-HB
Sewer
- Septic Tank
Style
- Ranch
Tax Year
- 2023
Township
- 30
Utilities
- Electricity Connected
View
- Park/Greenbelt
- Trees/Woods
- Water
Views
- 101
Virtual Tour Url
- https://my.matterport.com/show/?m=kHUomYv5hro&mls=1
Water Source
- Well
Year Built
- 1973
Zoning Code
- AR
Listing Data ©2025 Greater Fort Lauderdale REALTORS®
Listings provided courtesy of The Hernando County Association of Realtors MLS.
Listing Data ©2025 REALTOR® Association of Citrus County
Listing Data ©2025 Royal Palm Coast Realtor® Association
The information provided by this website is for the personal, non-commercial use of consumers and may not be used for any purpose other than to identify prospective properties consumers may be interested in purchasing.Display of MLS data is usually deemed reliable but is NOT guaranteed accurate.
Datafeed Last updated on February 5, 2025 @ 12:00 am
©2006-2025 brokerIDXsites.com - https://brokerIDXsites.com
Sign Up Now for Free!X
Call Direct: Brokerage Office: Mobile: 352.442.9386
Registration Benefits:
- New Listings & Price Reduction Updates sent directly to your email
- Create Your Own Property Search saved for your return visit.
- "Like" Listings and Create a Favorites List
* NOTICE: By creating your free profile, you authorize us to send you periodic emails about new listings that match your saved searches and related real estate information.If you provide your telephone number, you are giving us permission to call you in response to this request, even if this phone number is in the State and/or National Do Not Call Registry.
Already have an account? Login to your account.
