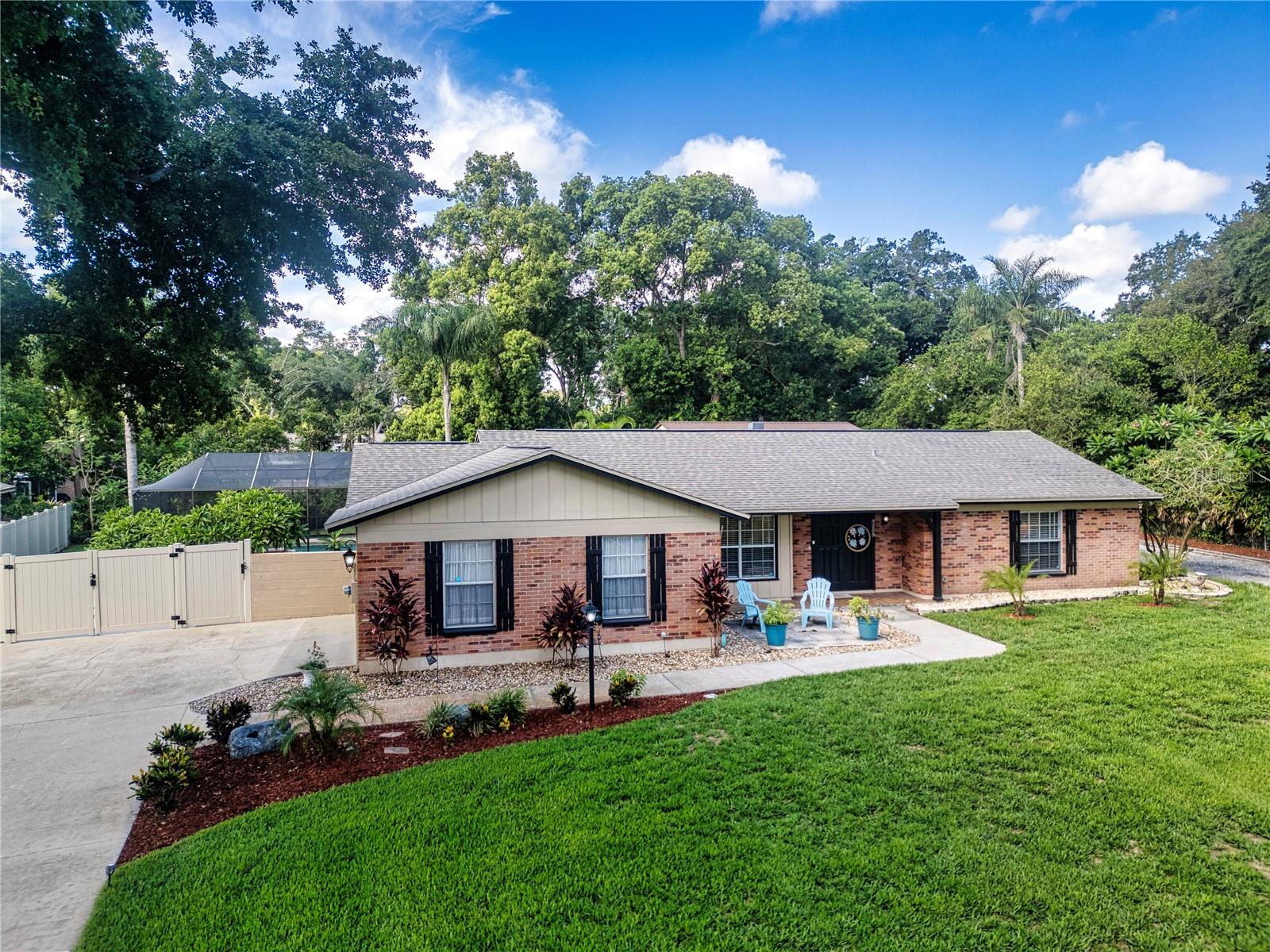Share this property:
Contact Julie Ann Ludovico
Schedule A Showing
Request more information
- Home
- Property Search
- Search results
- 4205 Helene Place, VALRICO, FL 33594
Property Photos









































































- MLS#: T3538448 ( Residential )
- Street Address: 4205 Helene Place
- Viewed: 105
- Price: $499,900
- Price sqft: $184
- Waterfront: No
- Year Built: 1979
- Bldg sqft: 2716
- Bedrooms: 3
- Total Baths: 2
- Full Baths: 2
- Garage / Parking Spaces: 3
- Days On Market: 351
- Additional Information
- Geolocation: 27.9123 / -82.2291
- County: HILLSBOROUGH
- City: VALRICO
- Zipcode: 33594
- Subdivision: Parkwood Manor 1st Add
- Provided by: DALTON WADE INC
- Contact: Sheila Sanford
- 888-668-8283

- DMCA Notice
-
DescriptionDesirable 3/2 ranch style, pool home located on a cul de sac with NO HOA or CDD fees! Plenty of room to store a boat, RV or trailer. This property would also be ideal for a small business owner who needs to store equipment at their home. Owner added a huge 3 car garage with electric. The added garage is securely located in the back of the property. There are two driveways, one of each side of the home. Concrete has been added to make the driveway wider on the left side and there are double doors on the gate. The back of the property has been completely fenced in. Kitchen is updated with new cabinets and granite countertops, stainless steel appliances and under cabinet lighting. The home chef will delight in the functionality of the kitchen and abundance of counter space and cabinets! The breakfast bar can seat at least 4 people, perfect for a quick bite to eat. The dining area overlooks the beautiful pool. The pool is screened in and heated! The pool heater is 2 yrs old and has a 5 yr warranty. Pool pump is 4 yrs old. Next to the pool is a covered, screened patio for relaxing outside, plus a 20X18 concrete patio for grilling. The laundry room is located right off the kitchen which offers an extra refrigerator, plenty of storage and a newer washer/dryer. There is a door from the laundry room that leads out to the pool deck. The family room has a stone, wood burning fireplace! A tranquil place to relax with family and friends. Adjacent to the family room is the living room, adding even more space to relax. The 2 guest bedrooms have built in desk and are both good size rooms. The primary bedroom has dual closets and a completely remodeled en suite with dual sinks, granite countertops, new toilet, and a very nice large walk in shower! The attached oversized 2 car garage has a decorative epoxy floor and plenty of storage. Newer hot water heater, new garage door and Lift Master opener with keyless entry pad. Owners have a home warranty, which can be transferred to the new owners. Ask for more details. This home is unique, a must see to fully appreciate! Located in the heart of Valrico in a well established quiet neighborhood near schools and shopping. Come and see why this would be a great place to call home!
All
Similar
Features
Appliances
- Dishwasher
- Dryer
- Electric Water Heater
- Microwave
- Range
- Refrigerator
- Washer
Home Owners Association Fee
- 0.00
Carport Spaces
- 0.00
Close Date
- 0000-00-00
Cooling
- Central Air
Country
- US
Covered Spaces
- 0.00
Exterior Features
- Lighting
- Sprinkler Metered
- Storage
Fencing
- Fenced
Flooring
- Carpet
- Ceramic Tile
Garage Spaces
- 3.00
Heating
- Central
- Electric
Insurance Expense
- 0.00
Interior Features
- Built-in Features
- Ceiling Fans(s)
- Kitchen/Family Room Combo
- Open Floorplan
Legal Description
- PARKWOOD MANOR 1ST ADDITION LOT 17 BLOCK 2
Levels
- One
Living Area
- 1805.00
Lot Features
- Cul-De-Sac
- Oversized Lot
Area Major
- 33594 - Valrico
Net Operating Income
- 0.00
Occupant Type
- Owner
Open Parking Spaces
- 0.00
Other Expense
- 0.00
Other Structures
- Shed(s)
- Storage
- Workshop
Parcel Number
- U-32-29-21-34G-000002-00017.0
Parking Features
- Garage Door Opener
- Oversized
Pool Features
- Heated
- In Ground
- Screen Enclosure
Property Type
- Residential
Roof
- Shingle
Sewer
- Septic Tank
Style
- Ranch
Tax Year
- 2023
Township
- 29
Utilities
- Cable Connected
- Electricity Connected
- Water Connected
View
- Trees/Woods
Views
- 105
Virtual Tour Url
- https://player.vimeo.com/progressive_redirect/playback/974039520/rendition/1080p/file.mp4?loc=external&log_user=0&signature=cfd9e55b4b1d7b9c8ee871745504684a444f419553e8b1883bb00a97f22e72a7
Water Source
- Public
Year Built
- 1979
Zoning Code
- RSC-6
Listing Data ©2025 Greater Fort Lauderdale REALTORS®
Listings provided courtesy of The Hernando County Association of Realtors MLS.
Listing Data ©2025 REALTOR® Association of Citrus County
Listing Data ©2025 Royal Palm Coast Realtor® Association
The information provided by this website is for the personal, non-commercial use of consumers and may not be used for any purpose other than to identify prospective properties consumers may be interested in purchasing.Display of MLS data is usually deemed reliable but is NOT guaranteed accurate.
Datafeed Last updated on June 19, 2025 @ 12:00 am
©2006-2025 brokerIDXsites.com - https://brokerIDXsites.com
Sign Up Now for Free!X
Call Direct: Brokerage Office: Mobile: 352.442.9386
Registration Benefits:
- New Listings & Price Reduction Updates sent directly to your email
- Create Your Own Property Search saved for your return visit.
- "Like" Listings and Create a Favorites List
* NOTICE: By creating your free profile, you authorize us to send you periodic emails about new listings that match your saved searches and related real estate information.If you provide your telephone number, you are giving us permission to call you in response to this request, even if this phone number is in the State and/or National Do Not Call Registry.
Already have an account? Login to your account.
